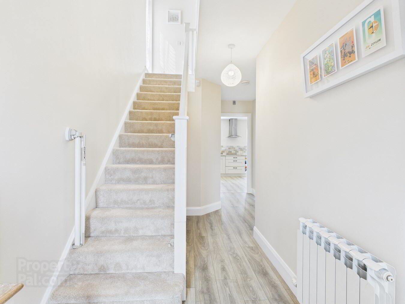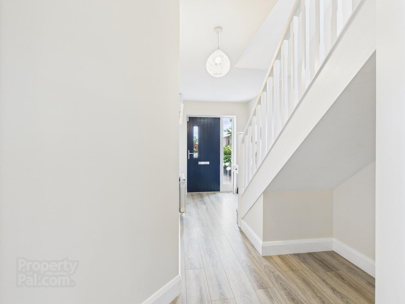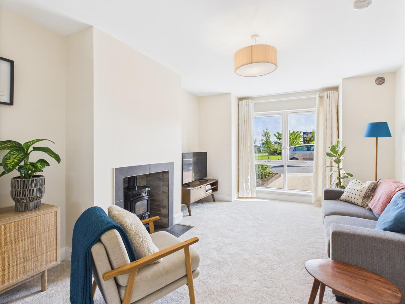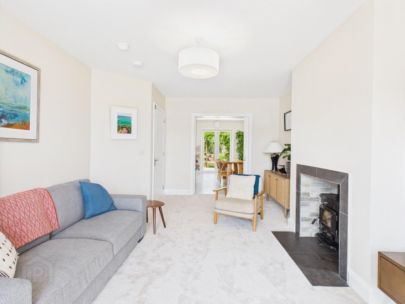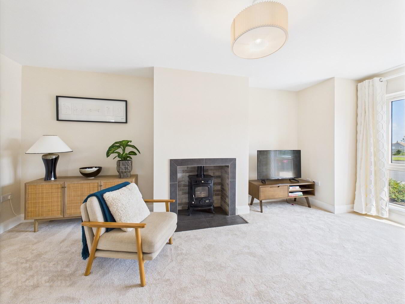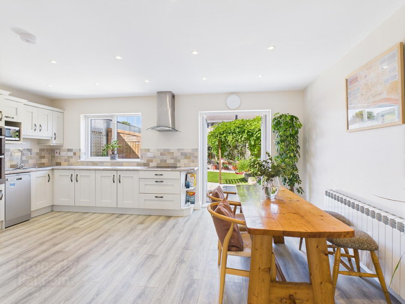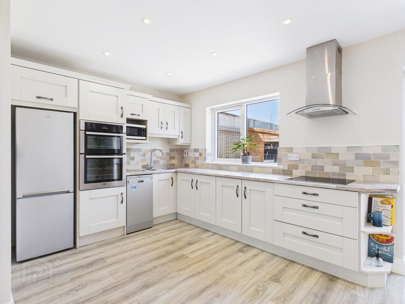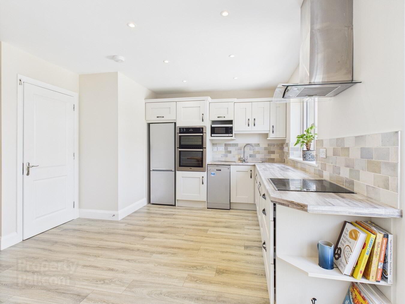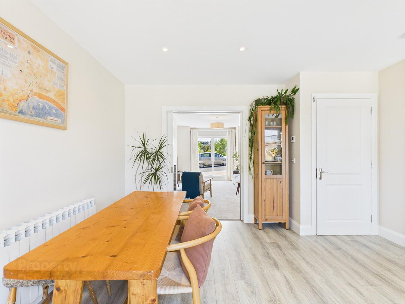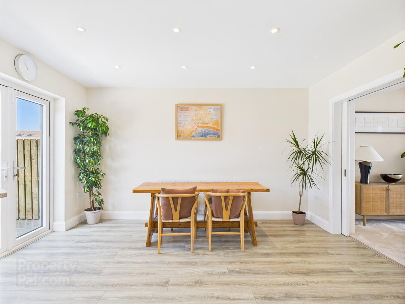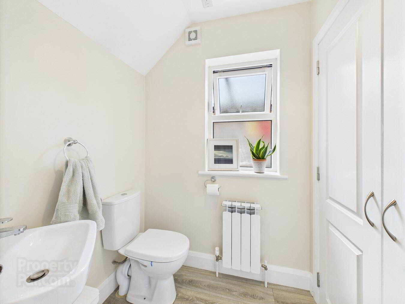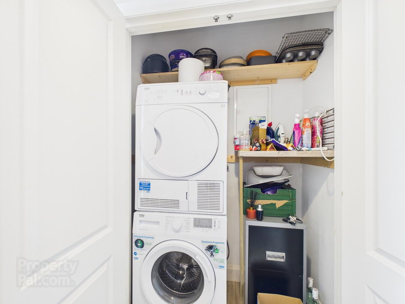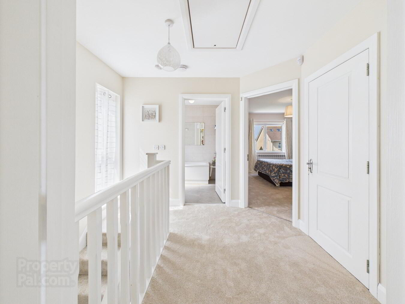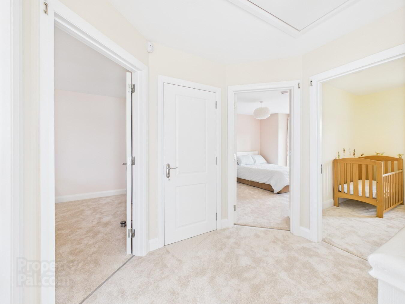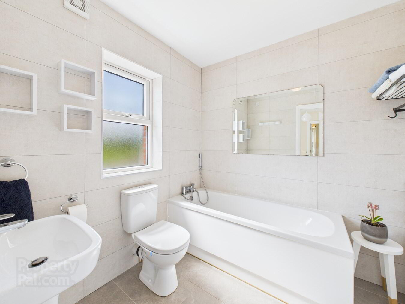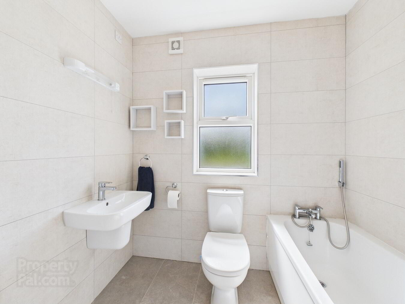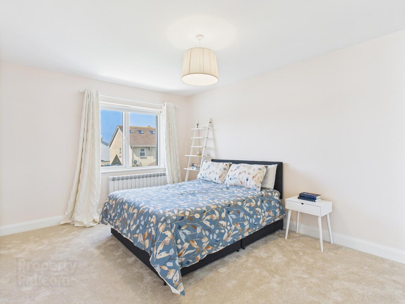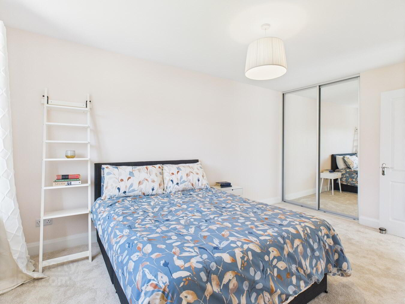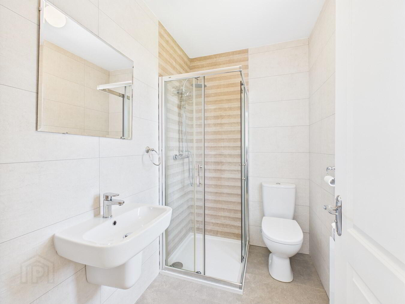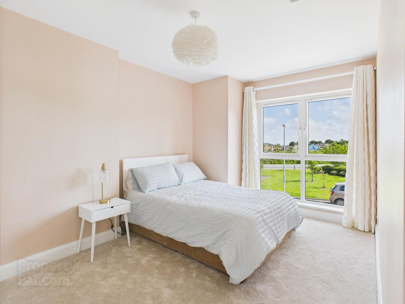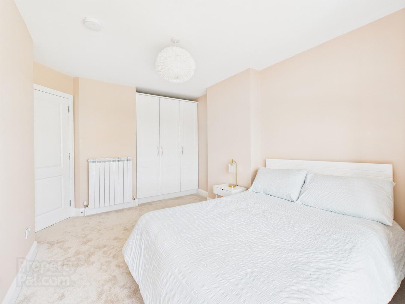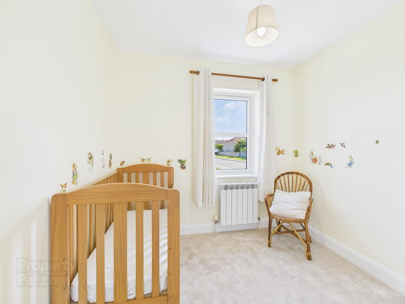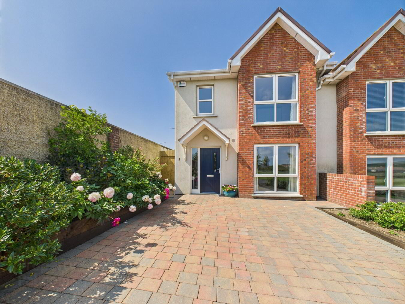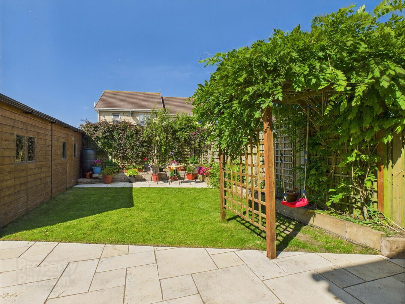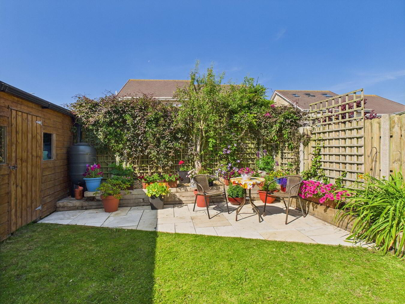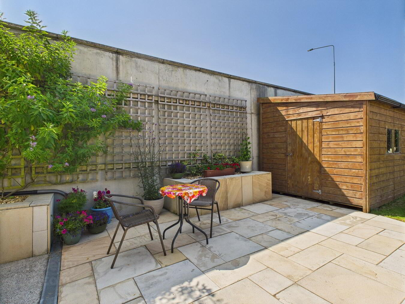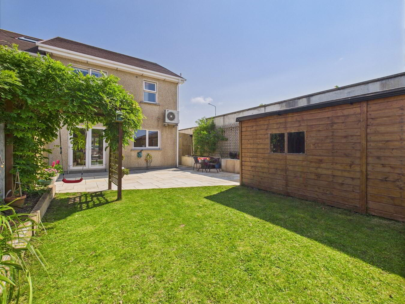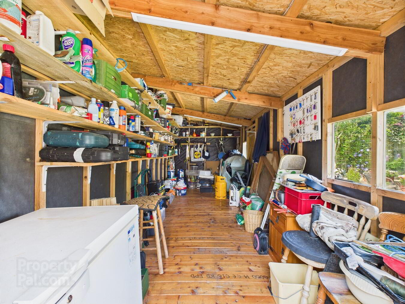1 Mountfield,
Tramore, X91FYX8
3 Bed Semi-detached House
Price €379,000
3 Bedrooms
3 Bathrooms
Property Overview
Status
For Sale
Style
Semi-detached House
Bedrooms
3
Bathrooms
3
Property Features
Tenure
Freehold
Property Financials
Price
€379,000
Stamp Duty
€3,790*²
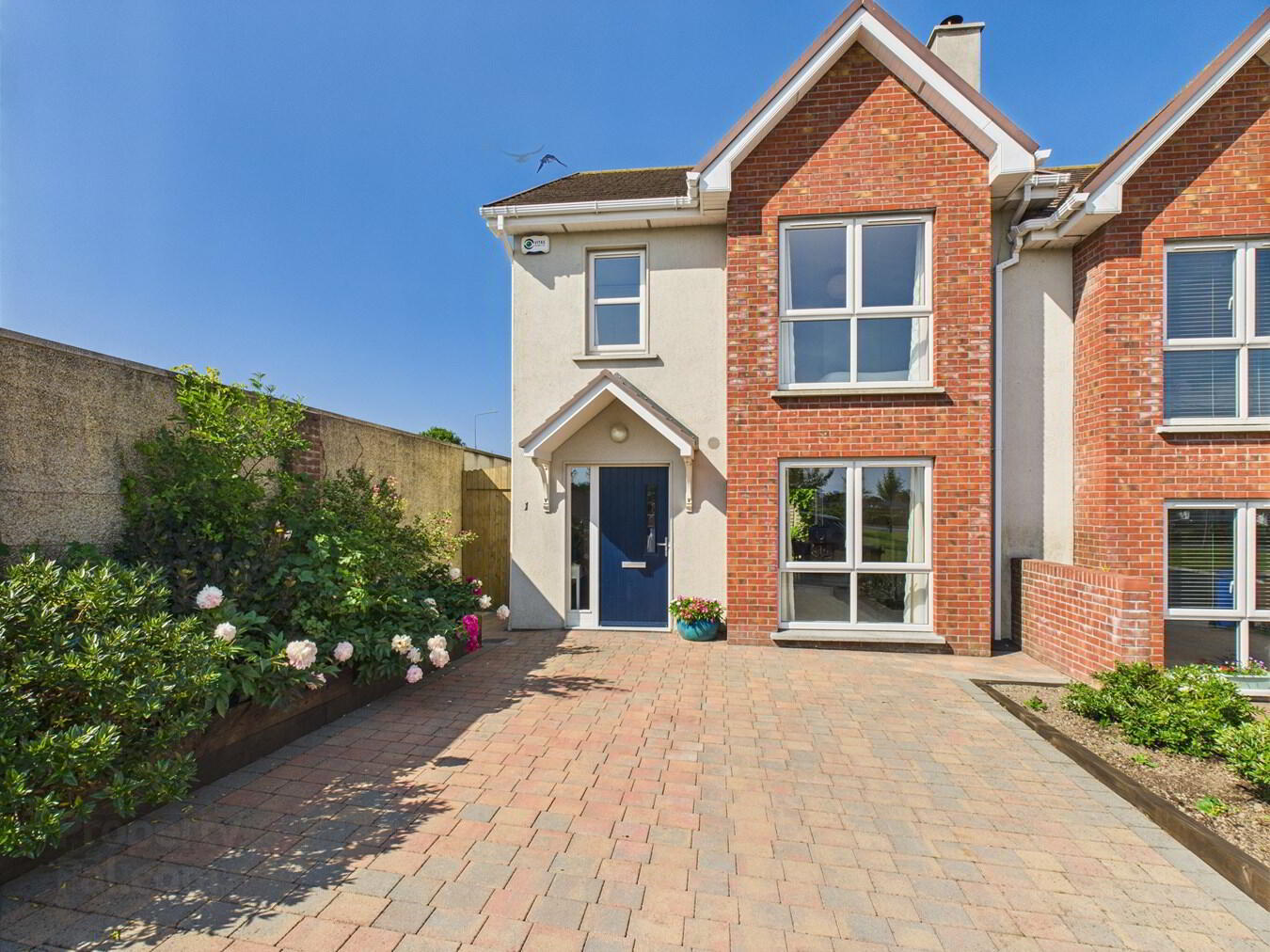 Ground Floor:
Ground Floor: Entrance Hall:
5.83m x 1.83m (19' 2" x 6' 0") Bright and welcoming entrance hall features sleek laminate flooring with soft neutral tones, and a soft carpeted staircase leading to the first floor, setting a warm and stylish tone for the rest of the home.
Living Room:
5.67m x 2.83m (18' 7" x 9' 3") Bright and spacious living room features plush carpet flooring, a large front-facing window that fills the space with natural light and a sleek fireplace with modern surround as its focal point. Elegant pocket doors lead seamlessly into the open-plan kitchen and dining area, enhancing flow and flexibility in this stylish, well-proportioned space.
Open Plan Kitchen/Dining Room:
4.11m x 5.58m (13' 6" x 18' 4") Beautiful bright and airy open-plan kitchen and dining area features contemporary cabinetry, laminate flooring, and an abundance of natural light from dual aspect windows. Double doors lead directly to a stunning south-facing rear patio and garden, perfect for seamless indoor-outdoor living.
Guest WC:
1.62m x 1.45m (5' 4" x 4' 9") This stylish guest WC features contemporary fittings and laminate flooring, with a wash hand basin and WC. Discreetly tucked behind double doors is a utility area plumbed for washing machine and dryer, complete with shelving for additional storage.
First Floor:
Landing:
2.62m x 2.85m (8' 7" x 9' 4") This bright and spacious landing is finished with soft carpet flooring, which continues seamlessly throughout all the bedrooms for a warm and cohesive feel.
Bedroom 1:
4.56m x 3.29m (15' 0" x 10' 10") The master bedroom is a bright and generously sized space featuring soft carpet flooring and a large window that fills the room with natural light. It also benefits from sleek built-in sliding mirrored wardrobes, offering ample storage while maintaining a clean, modern aesthetic.
En suite:
1.46m x 2.10m (4' 9" x 6' 11") The en suite off the master bedroom is stylishly finished with large-format neutral tiling and a feature striped wall in the shower for added warmth and texture. It includes a corner shower, a WC and a wall-mounted sink creating a clean and contemporary space.
Bedroom 2:
4.23m x 2.87m (13' 11" x 9' 5") This bright and generously sized double bedroom features soft carpet flooring and a large window that offers plenty of natural light with built-in wardrobes providing excellent storage.
Bedroom 3:
2.11m x 2.56m (6' 11" x 8' 5") This bright and cosy bedroom features soft carpet flooring, a large window that allows for plenty of natural light, and a built-in wardrobe providing convenient storage.
Bathroom:
2.11m x 2.09m (6' 11" x 6' 10") The family bathroom is beautifully finished with large neutral wall tiles and a matching tiled floor, creating a sleek and modern feel. It features a bath with shower attachment, a wall-mounted sink and WC.
Outside and Services:
Features:
Stunning A-Rated turn-key 3-bedroom home presented in pristine condition.
Cobblelock driveway with ample off-street parking.
Beautifully landscaped south-facing garden with patio and pergola
Large shed to rear with electricity.
Air to water heating system.
Double glazed windows.
Located just minutes to schools, Summerhill Shopping Centre, bus routes and Tramore Beach.
Excellent links to Waterford City via the Outer Ring Road.

Click here to view the 3D tour
