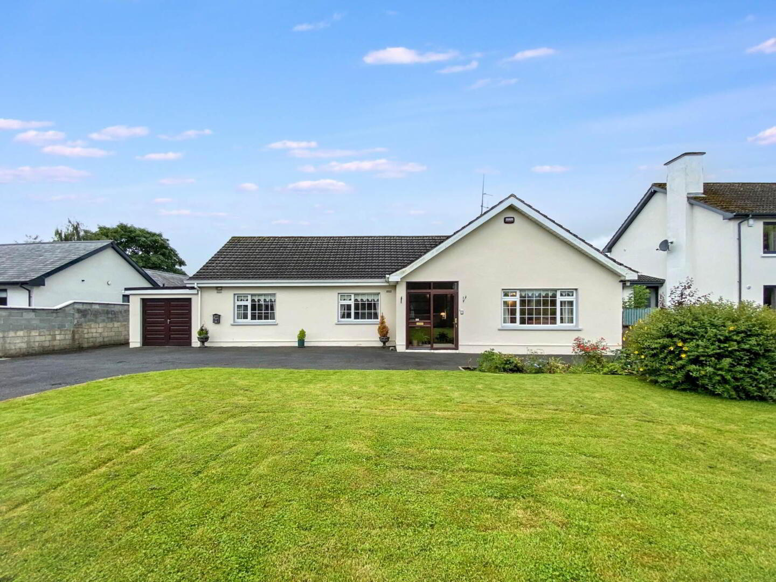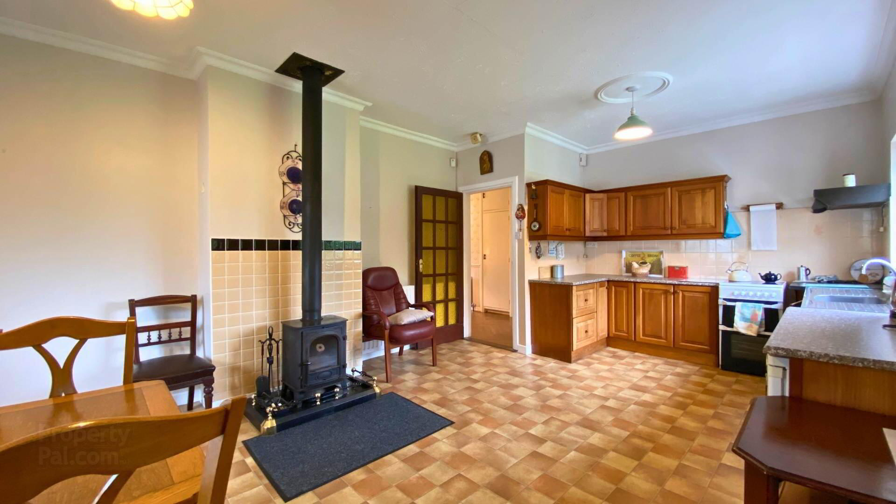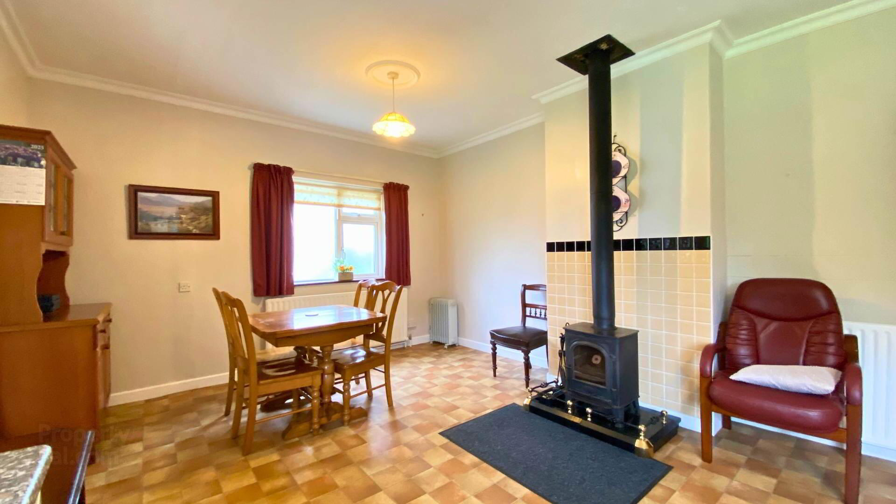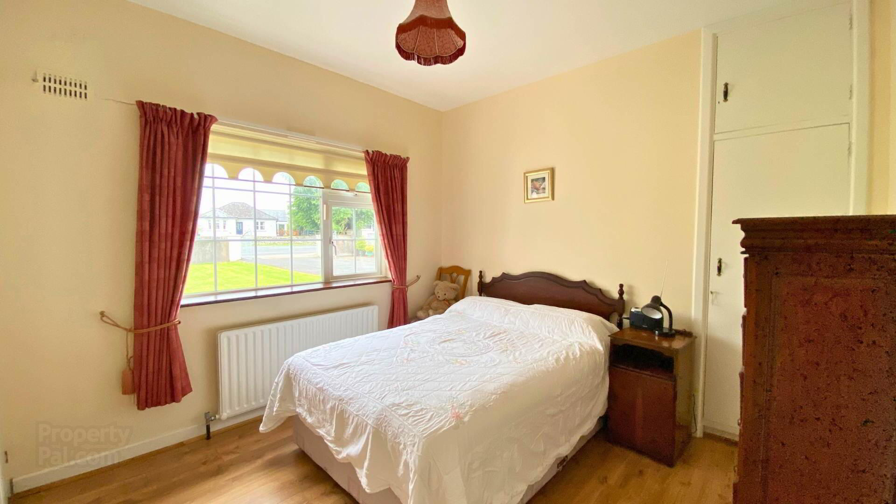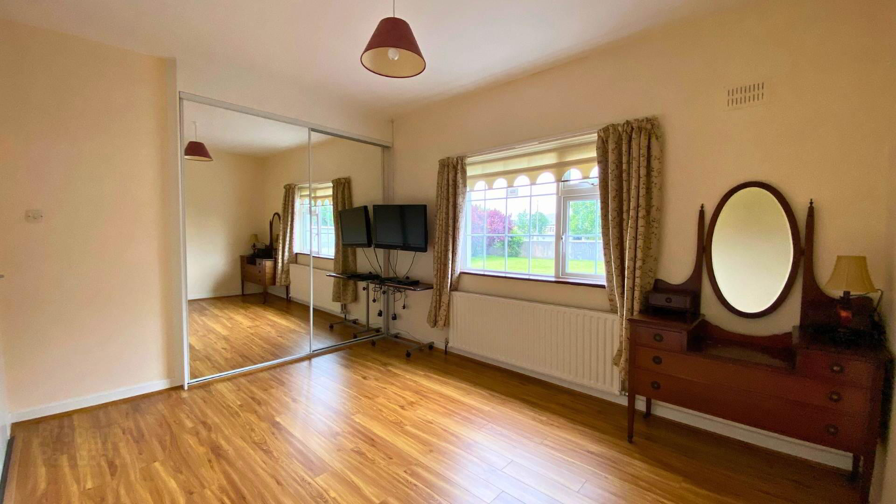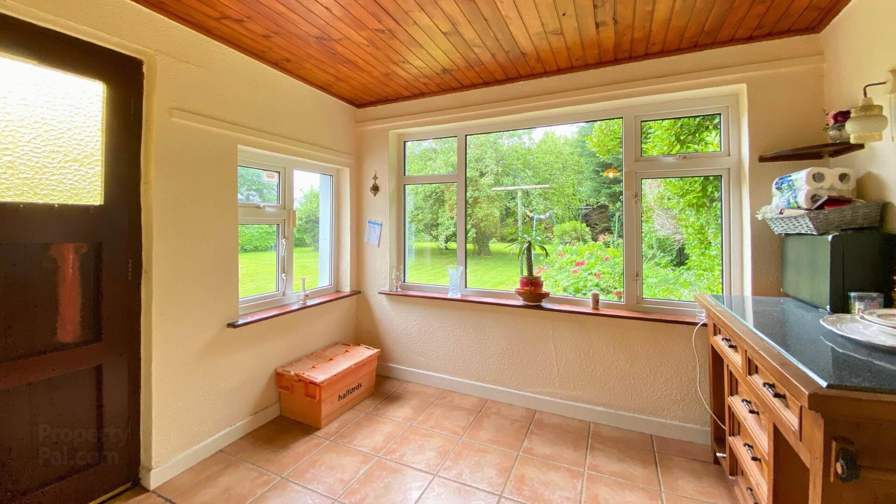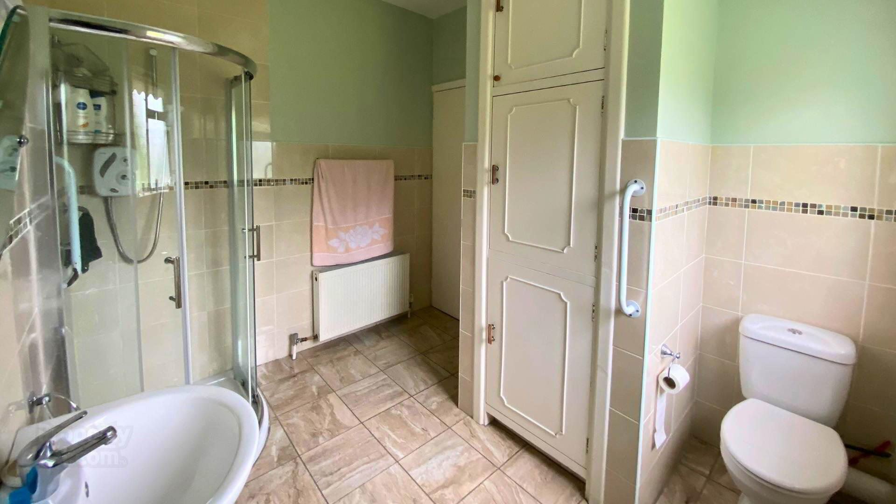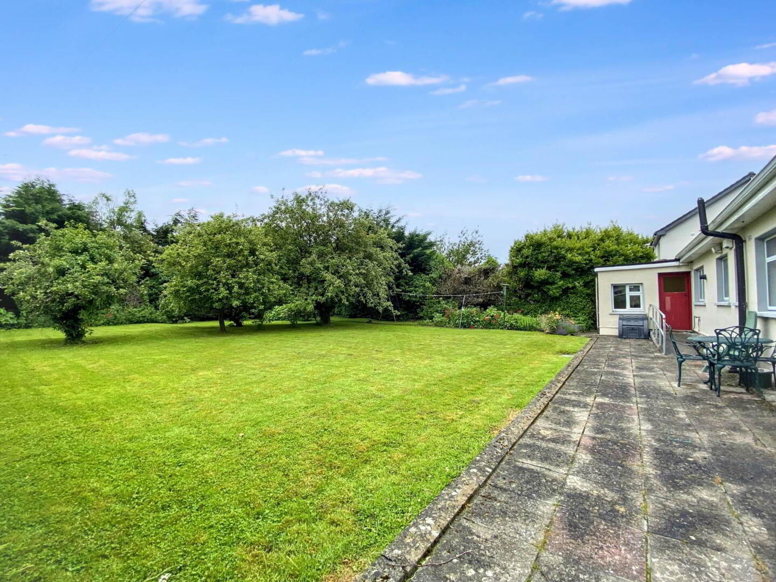Gortlandroe
Nenagh, E45EC95
4 Bed Bungalow
Price €399,950
4 Bedrooms
2 Bathrooms
1 Reception
Property Overview
Status
For Sale
Style
Bungalow
Bedrooms
4
Bathrooms
2
Receptions
1
Property Features
Tenure
Freehold
Energy Rating

Property Financials
Price
€399,950
Stamp Duty
€3,999.50*²
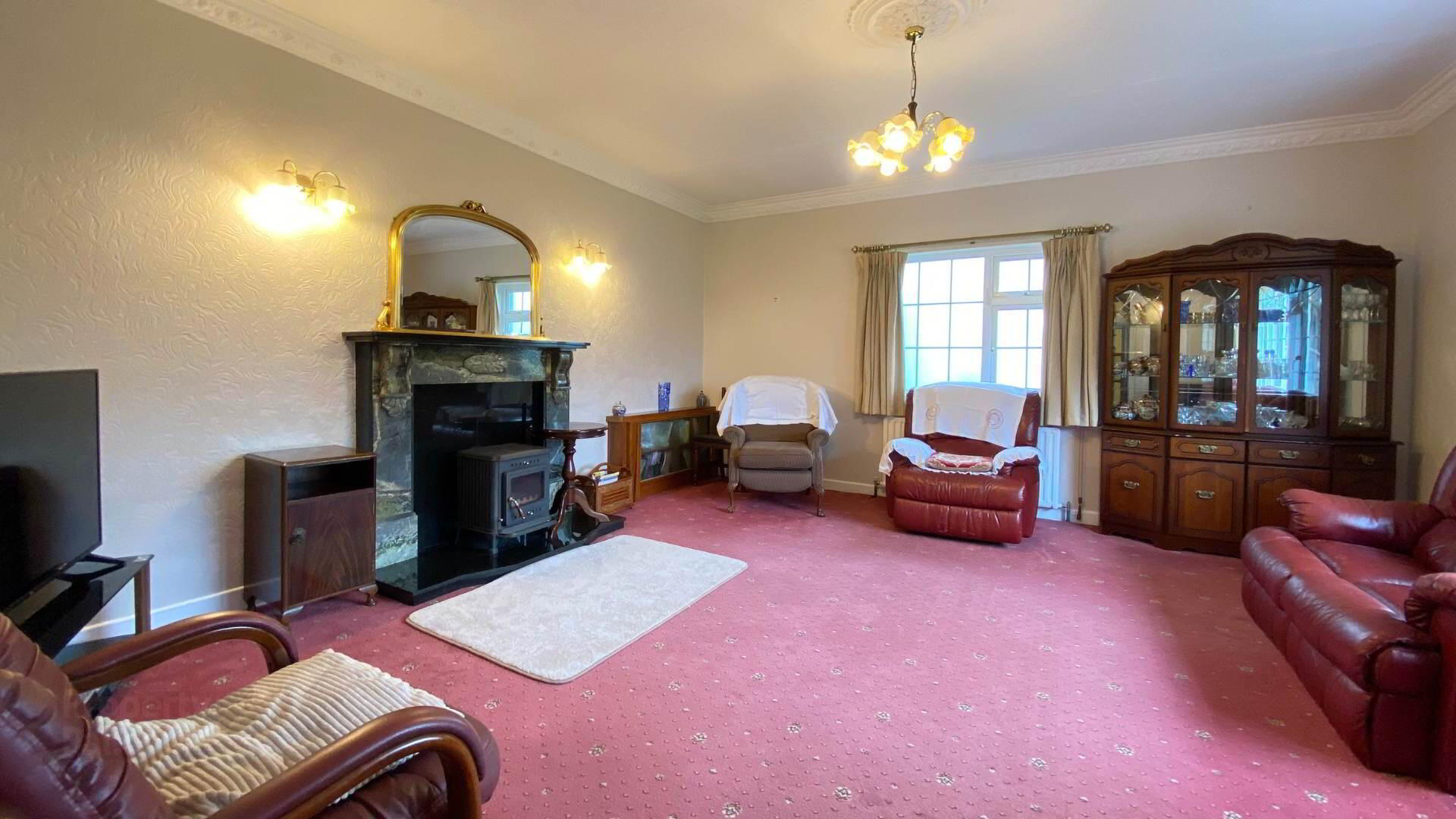
Features
- Property within walking distance of Nenagh town centre & all amenities
- O.F.C.H., mains water & sewerage
- Well-proportioned & spacious four bedroom bungalow ready for immediate occupancy
- Well maintained gardens with tarmac driveway
- Solar panels to the rear & garage measuring 5.45m x 3.07m
- Property built 1985
The front porch opens onto a bright entrance hall with herrringbone flooring and decorative coving. The spacious bright living room features carpeted flooring, solid fuel stove and decorative coving. The kitchen/dining area is to the rear of the property and has lino flooring, an abundance of base and wall storage units, tiled splashback, solid fuel stove and is plumbed for a dishwasher. The kitchen area leads you a light filled sunroom with tiled flooring & also providing rear access. There are four bedrooms in this residence, three of which have timber flooring. The fourth bedroom has carpeted flooring and also one of the bedrooms has fitted sliderobes. The family bathroom is partially tiled with electric shower, W.C. and W.H.B.
This property has the benefit of an attached garage, accessible from the front of the property and a boiler house which is plumbed for a washing machine.
Externally this well maintained property has fabulous front and rear gardens, providing an abundance of colour and scent, a haven of peace, tranquility and privacy, offering an ideal entertainment space for family gatherings or just a retreat after a busy day.
This property creates further appeal with a tarmac driveway,solar panels and rear patio area.
This well presented property is in very good condition throughout and offers well-proportioned and spacious accommodation and is sure to be of enourmous interest to those seeking a home in an exclusive and most convenient location.
Viewing highly recommended.
Entrance porch - 1.93m (6'4") x 0.68m (2'3")
Entrance hallway - 7.68m (25'2") x 5.62m (18'5")
Laminate herringbone flooring and decorative coving
Living room - 5.23m (17'2") x 5.07m (16'8")
Carpeted flooring, solid fuel stove & decorative coving
Kitchen - 6.72m (22'1") x 4.06m (13'4")
Lino flooring, solid fuel stove, fitted kitchen units, tiled splashback & plumbed for dishwasher
Sun room - 3.05m (10'0") x 2.44m (8'0")
Tiled flooring & access door to the rear garden
Bedroom 1 - 3.25m (10'8") x 3.21m (10'6")
Timber flooring & fitted wardrobes
Bedroom 2 - 4.15m (13'7") x 3.26m (10'8")
Timber flooring
Bedroom 3 - 4.06m (13'4") x 2.71m (8'11")
Timber flooring & sliderobes
Bedroom 4 - 2.91m (9'7") x 2.58m (8'6")
Carpeted flooring
W.C. - 1.84m (6'0") x 0.9m (2'11")
Lino flooring, partially tiled walls & W.C.
Bathroom - 2.9m (9'6") x 2.4m (7'10")
Tiled flooring, partially tiled walls, electric shower, W.C. & W.H.B.
Garage - 5.45m (17'11") x 3.07m (10'1")
Boiler House - 2.71m (8'11") x 2.31m (7'7")
Plumbed for washing machine
Directions
From the post office in Nenagh, turn right onto St. Conlon`s road. Continue on this road past the hurling field and the property will be on your left hand side identified by our For Sale sign. Eircode: E45 EC95
Notice
Please note we have not tested any apparatus, fixtures, fittings, or services. Interested parties must undertake their own investigation into the working order of these items. All measurements are approximate and photographs provided for guidance only.

