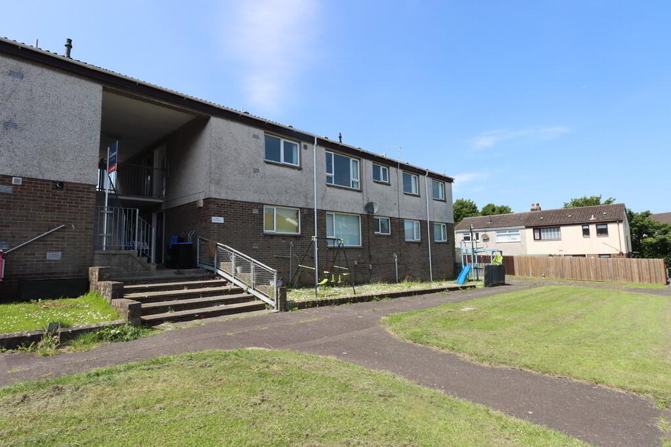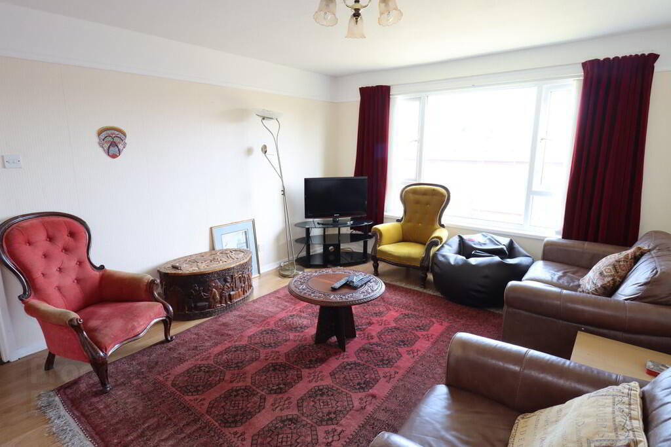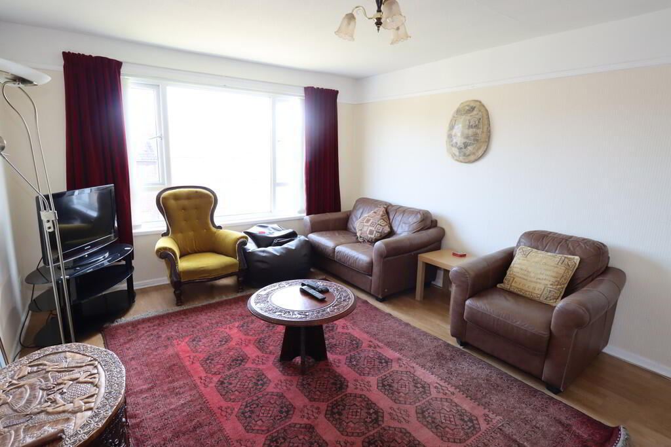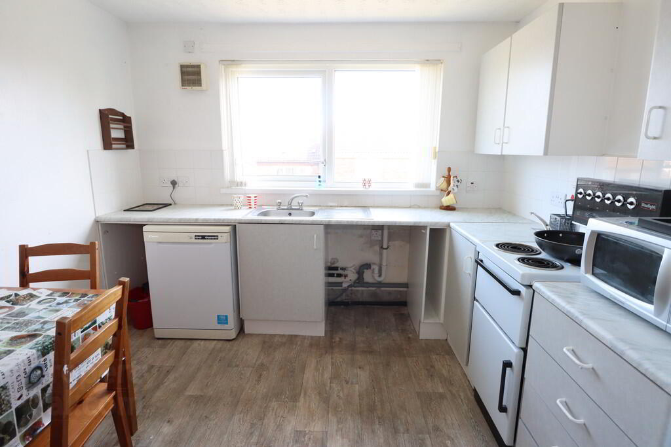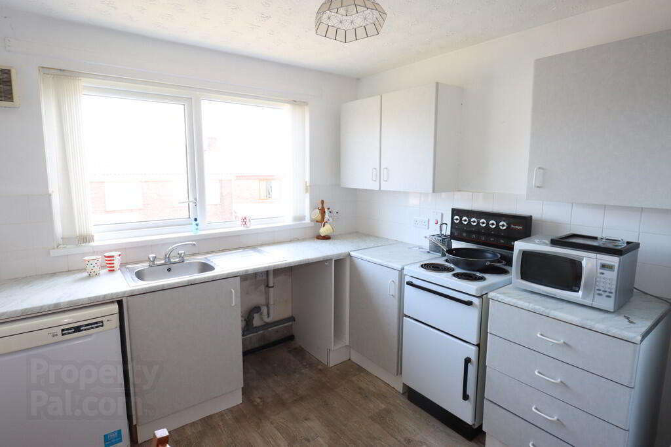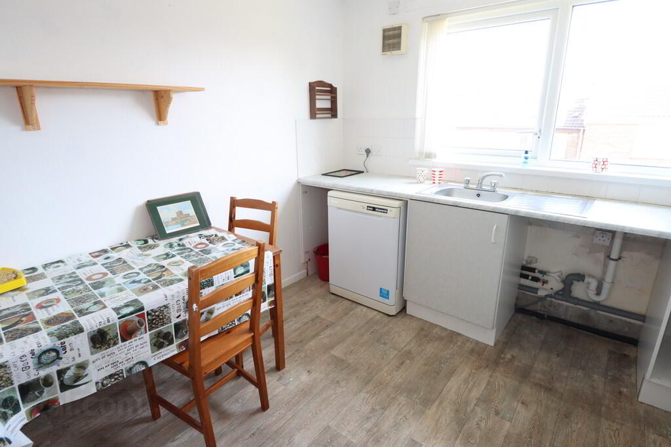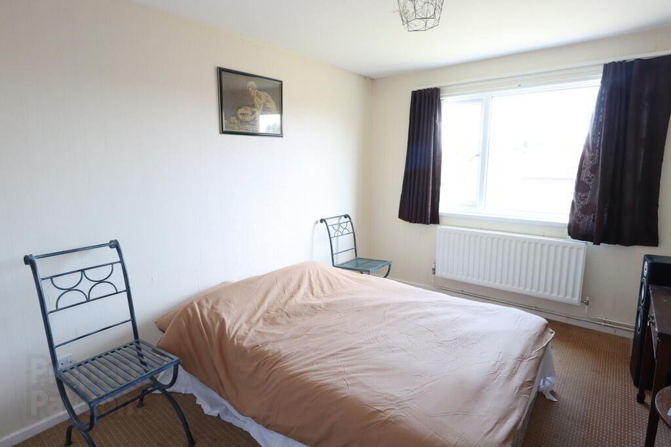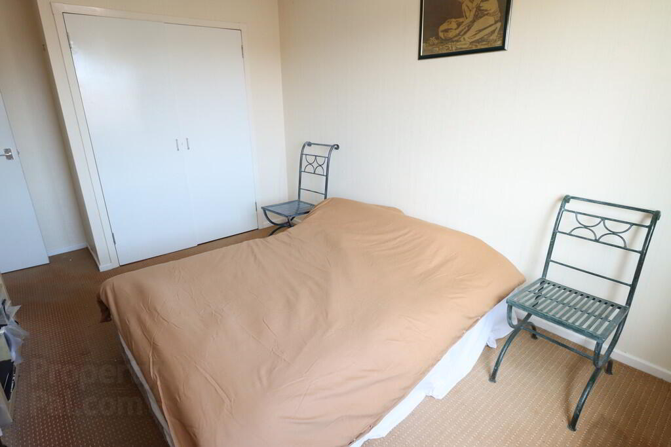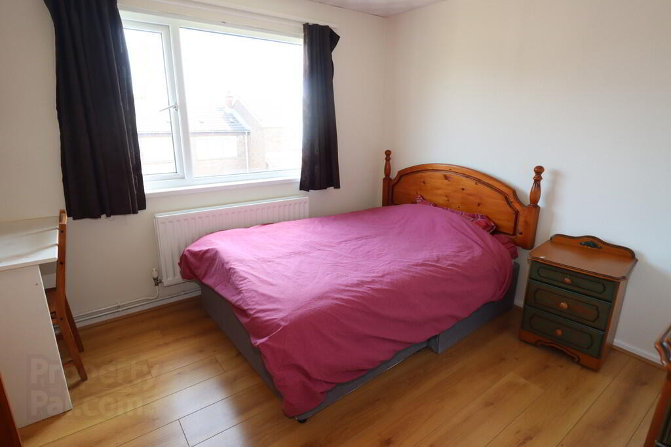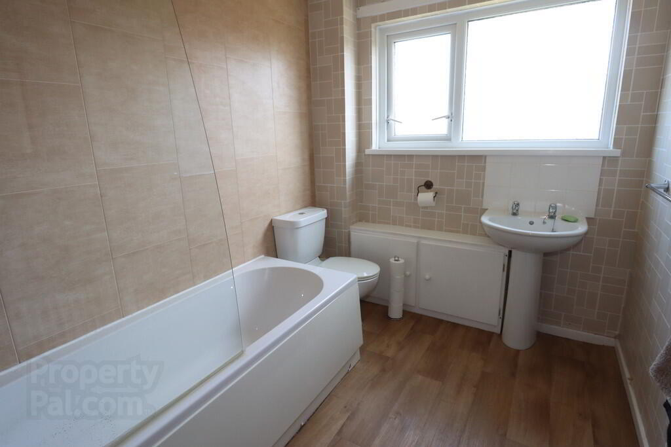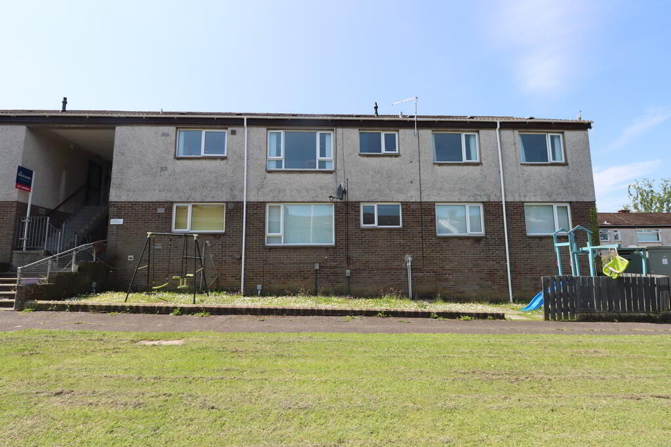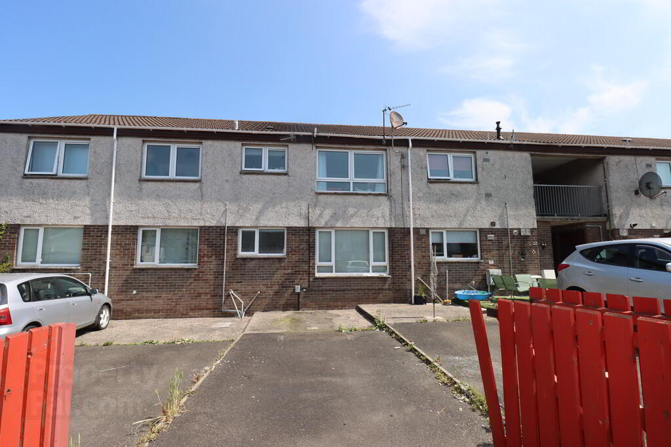99 Bleach Green Avenue,
Newtownabbey, BT37 0BZ
2 Bed Apartment
Offers Over £79,950
2 Bedrooms
1 Bathroom
1 Reception
Property Overview
Status
For Sale
Style
Apartment
Bedrooms
2
Bathrooms
1
Receptions
1
Property Features
Tenure
Not Provided
Heating
Gas
Broadband
*³
Property Financials
Price
Offers Over £79,950
Stamp Duty
Rates
£383.64 pa*¹
Typical Mortgage
Legal Calculator
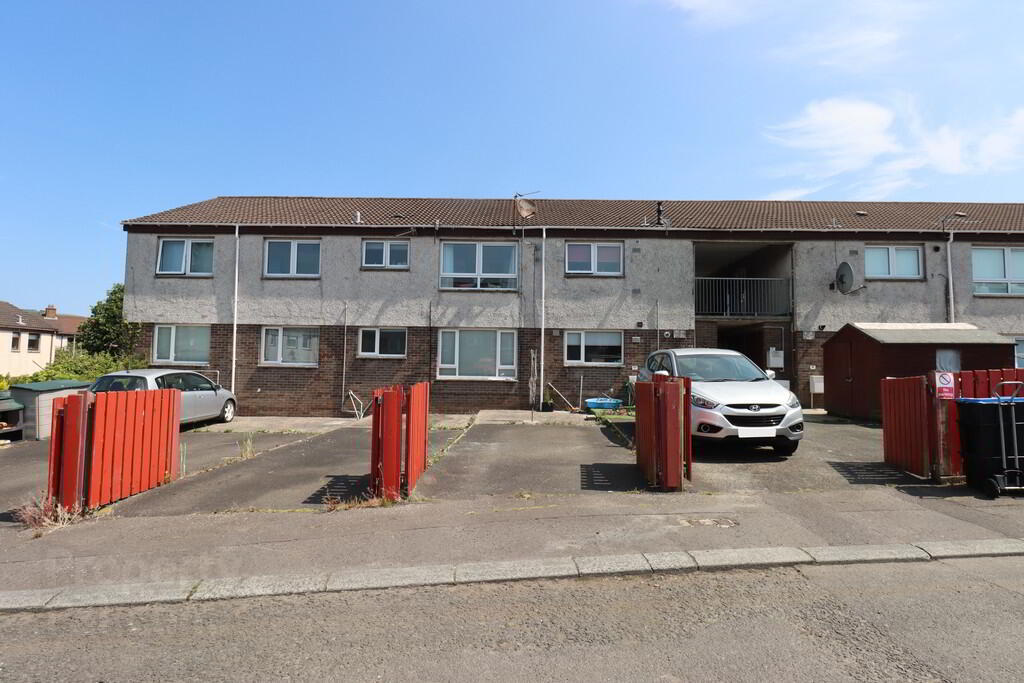
Features
- First floor apartment in a popular area of Whiteabbey
- Lounge with laminated wood flooring
- 2 bedrooms
- Double glazed in uPVC frames
- Bathroom with white suite
- Convenient location
- Storage area
- Car parking space
- Gas fired central heating
- Management company exists via NIHE
This two-bedroom apartment offers an excellent opportunity for first-time buyers, investors, or those looking to downsize. While the property would benefit from some upgrading, it already features gas-fired central heating and double glazing in uPVC frames, providing a solid foundation for modernisation. The layout includes a bright lounge, kitchen, two well-proportioned bedrooms, and a bathroom, offering practical and manageable accommodation. Ideally located close to a range of local amenities including shops, schools, and public transport links, this apartment is well positioned for convenience and daily living. With some cosmetic improvement, this property has great potential to become a comfortable home or a strong addition to a rental portfolio. Competitively priced to reflect the updating required, this is a smart buy for those willing to add value. Early viewing is recommended to fully appreciate what's on offer.
RECEPTION PORCH Laminate wood flooringRECEPTION HALL Walk in cloakroom, laminate wood flooring.
LOUNGE 14' 8" x 11' 7" (4.47m x 3.53m) Laminate wood flooring.
KITCHEN 10' 8" x 10' 3" (3.25m x 3.12m) Range of built in units, round edge work surfaces, single drainer stainless steel sink unit, plumbed for washing machine, tiling.
REAR HALL Built in storage with gas boiler, laminate wood flooring.
BEDROOM (1) 14' 8" x 9' 11" (4.47m x 3.02m) Built in wardrobe.
BEDROOM (2) 11' 3" x 10' 7" (3.43m x 3.23m) Built in wardrobe, laminate wood flooring.
BATHROOM White suite, panelled bath, electric shower unit, low flush WC, wash hand basin, uPVC tiling.
OUTSIDE Car parking space and store.


