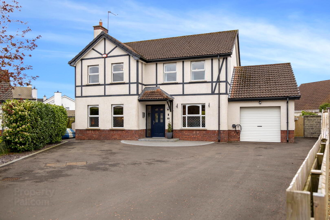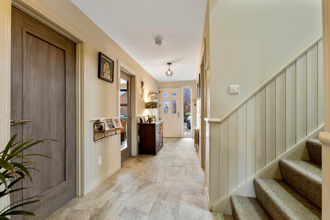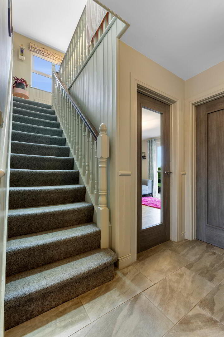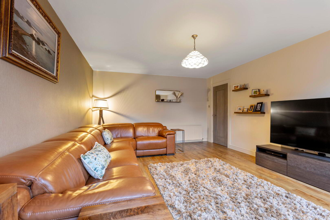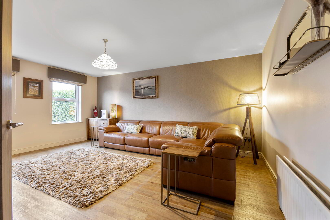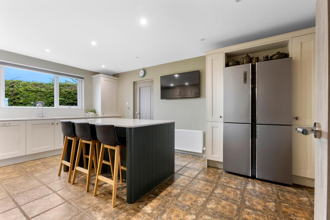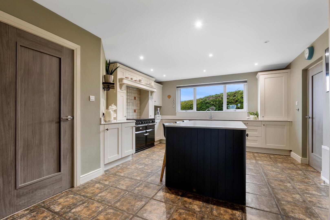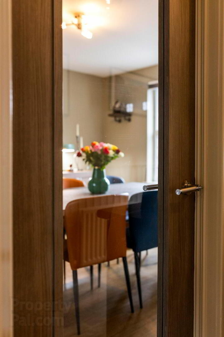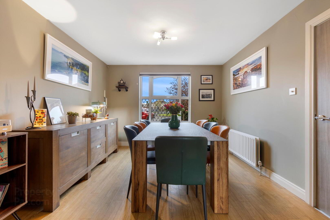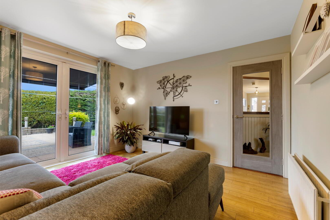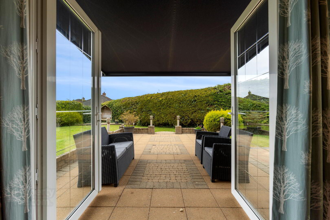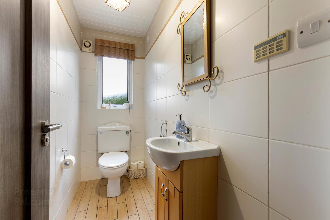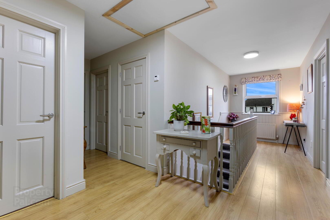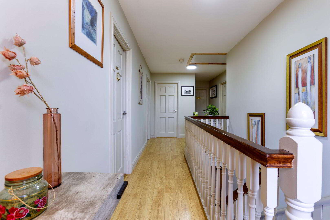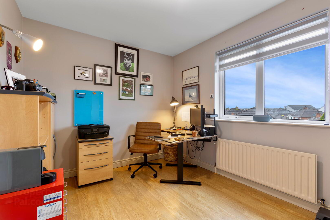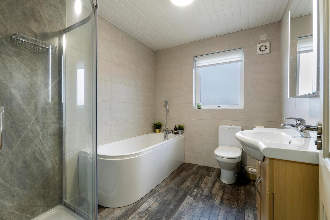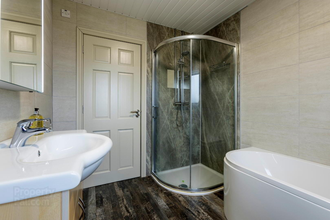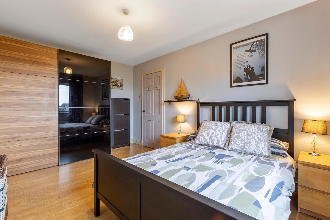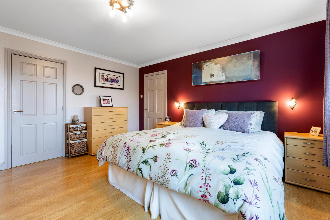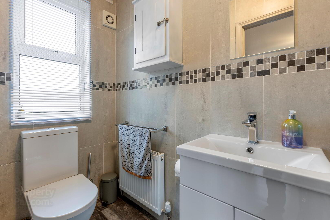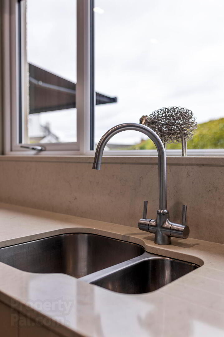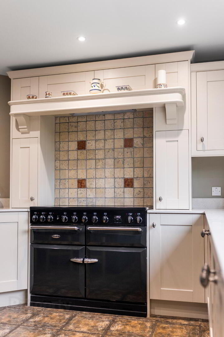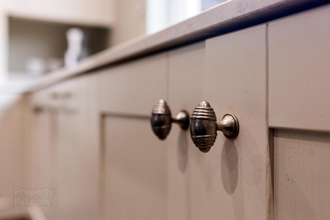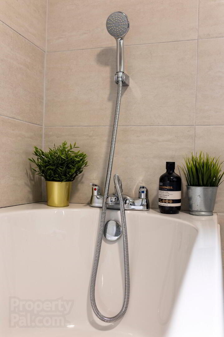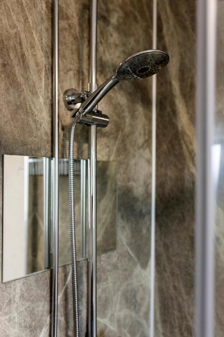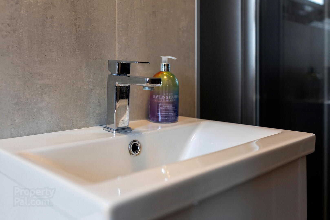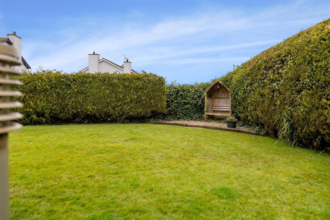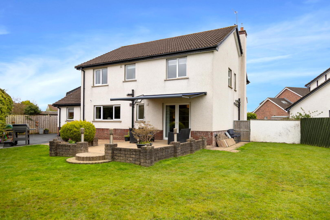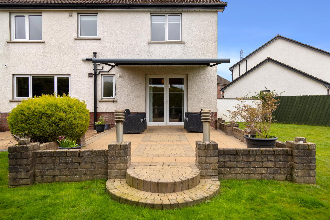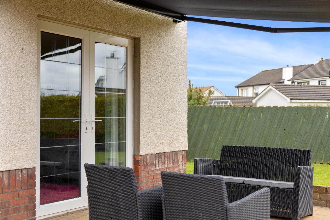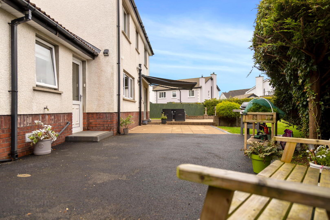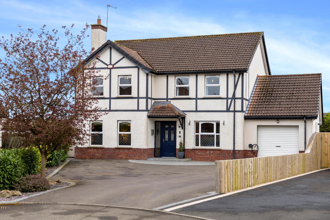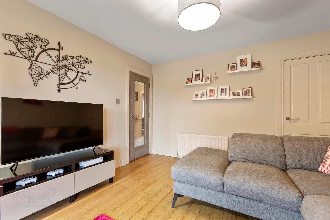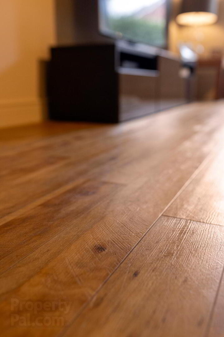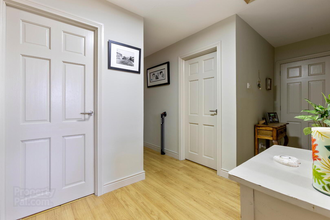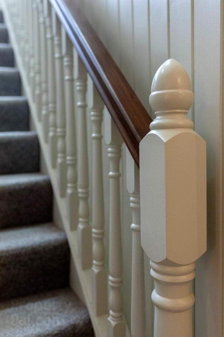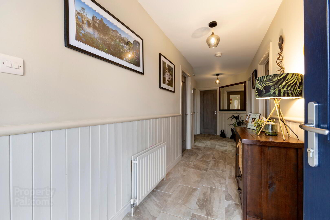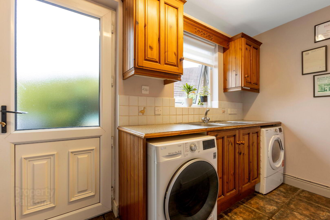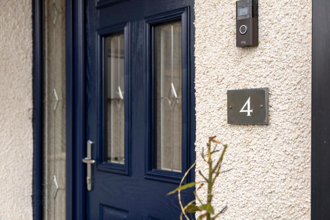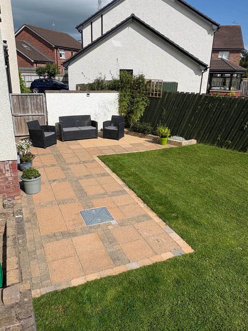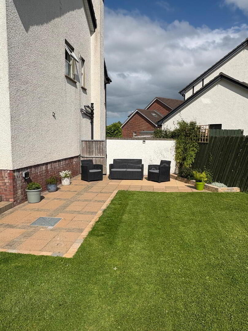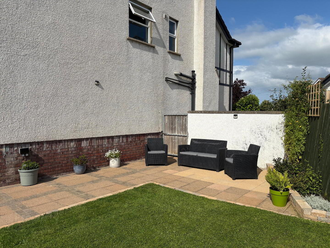4 Knocklynn Manor,
Coleraine, BT52 1WE
5 Bed Detached House
Offers Over £395,000
5 Bedrooms
3 Bathrooms
3 Receptions
Property Overview
Status
For Sale
Style
Detached House
Bedrooms
5
Bathrooms
3
Receptions
3
Property Features
Size
216.8 sq m (2,334 sq ft)
Tenure
Not Provided
Energy Rating
Broadband
*³
Property Financials
Price
Offers Over £395,000
Stamp Duty
Rates
£2,046.00 pa*¹
Typical Mortgage
Legal Calculator
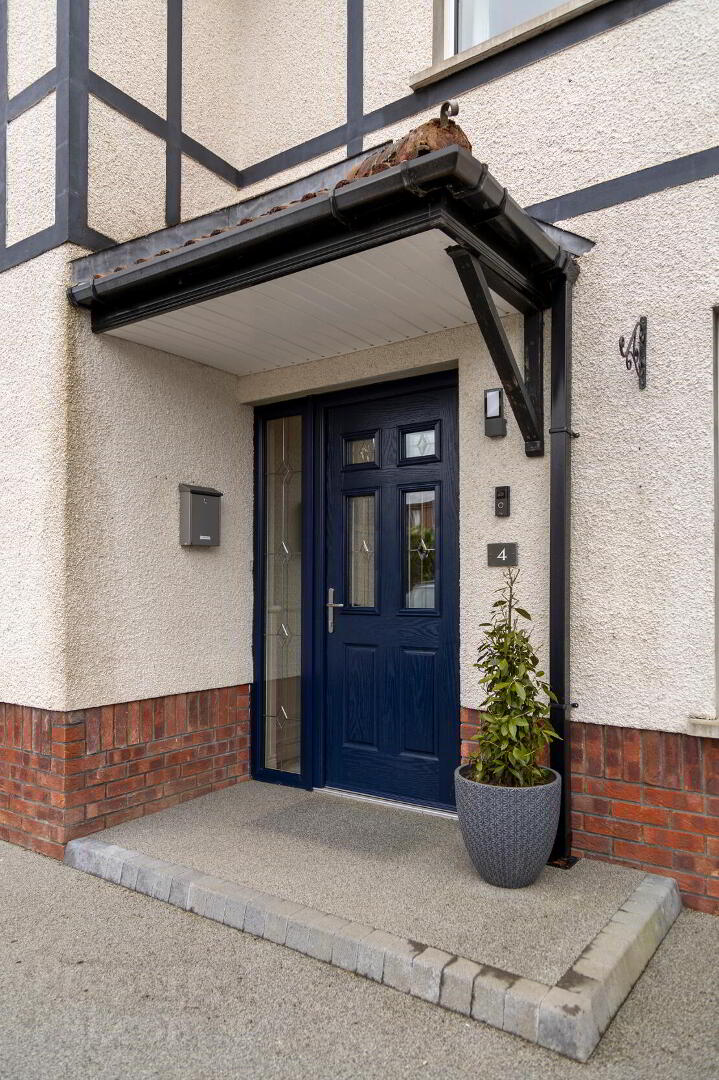
Features
- Five bedrooms (1 ensuite), Lounge, living room, kitchen, dining room, games room, utility room, downstairs WC, upstairs bathroom
- The original garage has been converted to allow for the games room but could easily be converted back.
- New gas heating system 2022
- New kitchen and downstairs doors fitted in 2019
- New ensuite and bathroom fitted in 2020
- Driveway and patio area laid in 2022
- The property has been continuously maintained and painted over the years.
- Excellent sized front and rear gardens, the latter being extremely private
- Located in a quiet settling just off the main Knocklynn Road
Nestled in a quiet cul-de-sac just off the Knocklynn Road, No 4 is a welcome addition to the local property market. It extends to an impressive C.2235sqft and exudes quality at every turn. Five bedrooms, four reception rooms and a spacious site mean this property would be an ideal purchase for a large family. Within the past five years this home has had a new gas heating system installed, a new kitchen, new ensuite, new bathroom, new doors and has a new driveway and patio areas laid.
- HALLWAY
- Composite front door, tiled floor and telephone point.
- DOWNSTAIRS WC
- Tiled floor and fully tiled walls. Low flush WC and wash hand basin vanity unit.
- LOUNGE 5.3m x 4.0m
- Amtico floor and television point.
- LIVING ROOM 3.7m x 3.6m
- Amtico floor, television point, understairs storage and patio doors.
- DINING ROOM 3.6m x 3.4m
- Amtico floor opens to kitchen
- KITCHEN 5.5m x 4.4m
- High and low level storage units with granite worktops. Breakfast bar / centre island, integrated dishwasher and space for range, space for and American style fridge freezer. Tiled floor and television point.
- UTILITY ROOM 3.0m x 1.7m
- High and low level storage units, plumbed for washing machine and space for tumble dryer. Tiled floor and access to rear.
- OFFICE / GAMES ROOM / GARAGE 4.6m x 3.4m
- Option to convert back into the garage.
- FIRST FLOOR
- Spacious hall and landing with access to attic via pull down ladder. Two large storage cupboards.
- MASTER BEDROOM 4.3m x 3.9m
- Double room to front with laminate wood flooring.
ENSUITE - Amtico floor with fully tiled walls. Low flush WC, vanity unit wash hand basin and shower cubicle with mains shower. - BEDROOM 3.6m x 2.6m
- Double room to rear with laminate wood flooring.
- BEDROOM 4.3m x 3.0m
- Double room to rear with laminate wood flooring.
- BEDROOM 4.0m x 3.3m
- Carpeted double room to rear.
- BEDROOM 4.0m x 4.0m
- Double room to front with laminate wood flooring.
- BATHROOM
- Amtico floor, fully tiled walls and panel bath. Low flush WC and wash hand basin vanity unit.
- EXTERNAL FEATURES
- Storage area to the front of the existing garage
Fully enclosed rear garden with patio and lawn areas (extremely private)
Asphalt driveway to front and side


