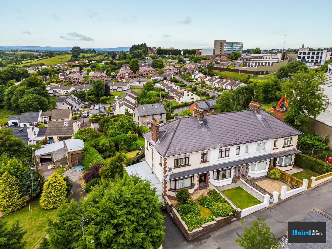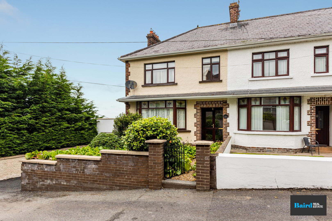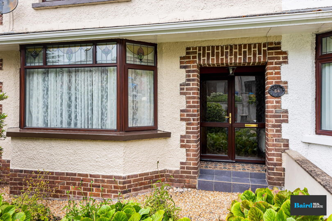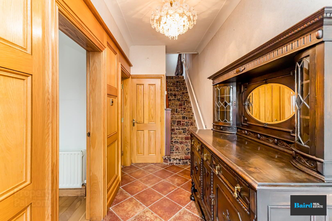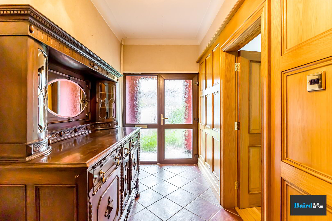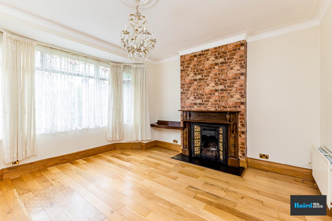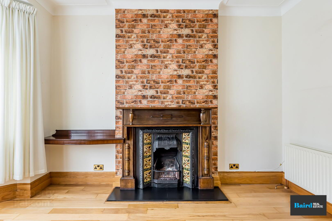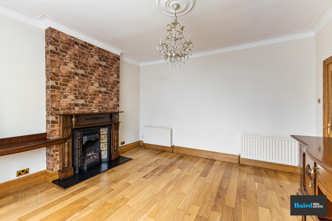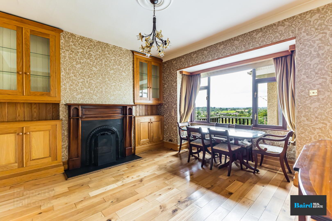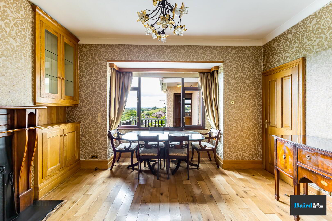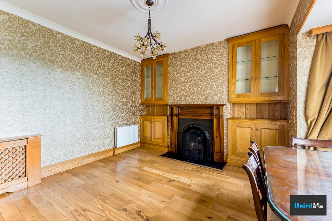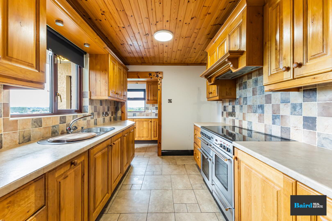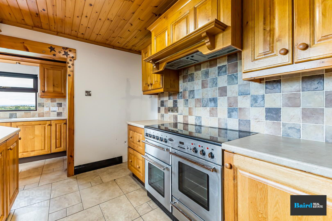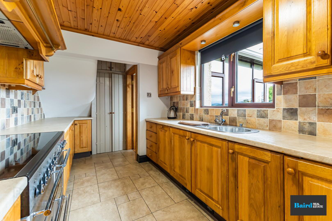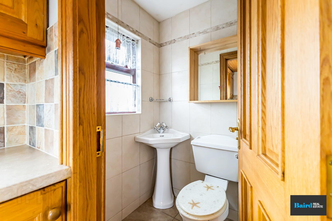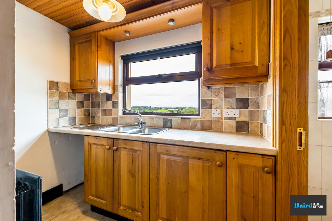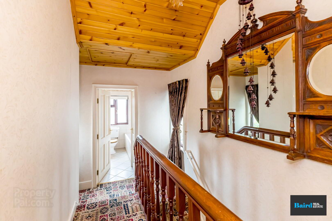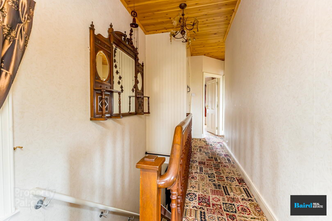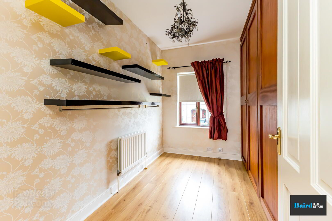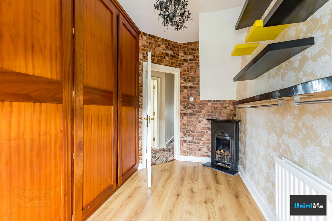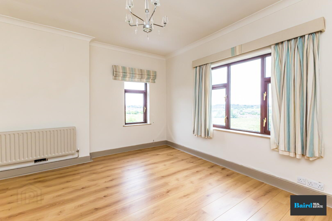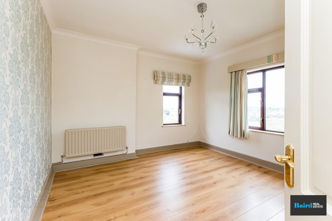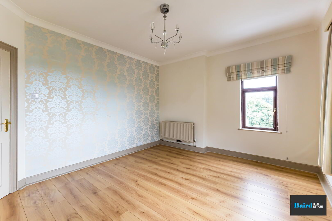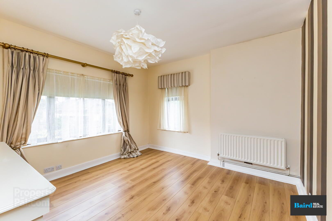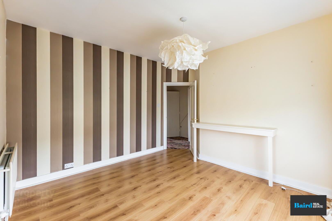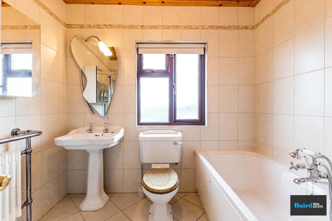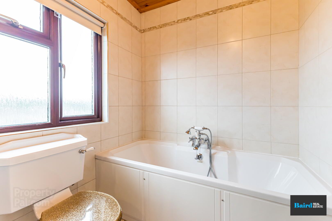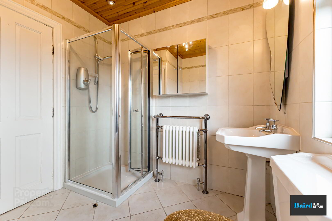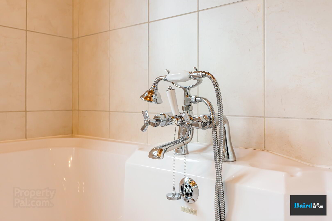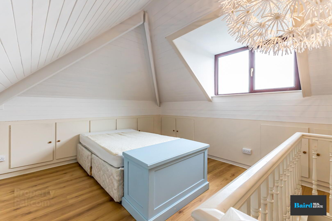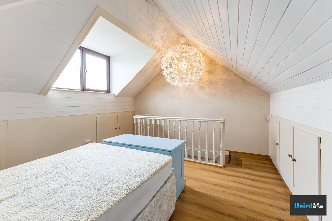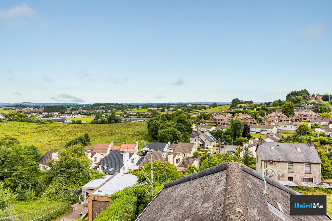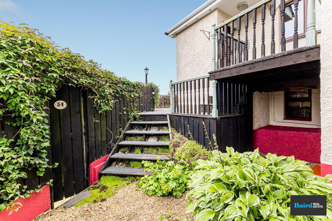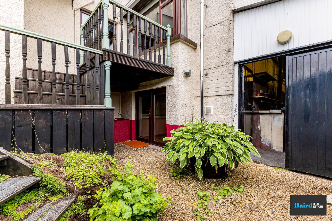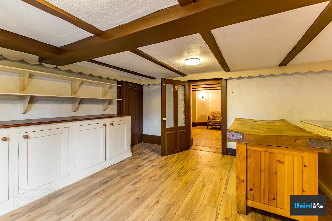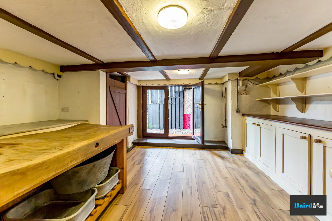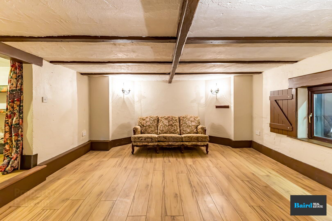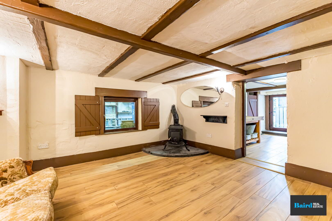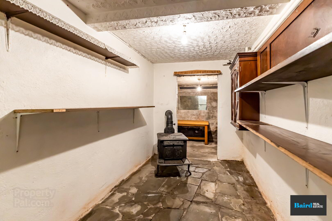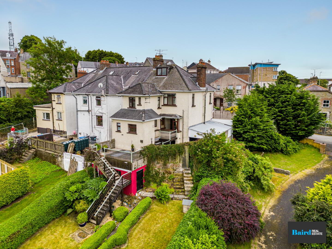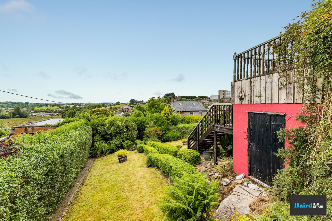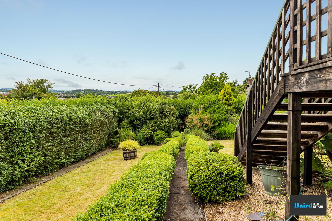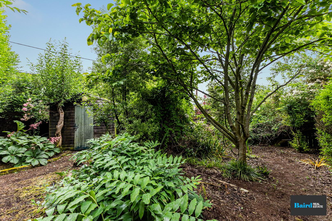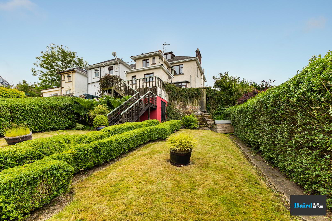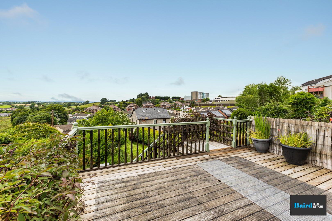54 Union Place,
Dungannon, BT70 1DL
3 Bed End-terrace House
Offers Around £129,950
3 Bedrooms
1 Bathroom
2 Receptions
Property Overview
Status
For Sale
Style
End-terrace House
Bedrooms
3
Bathrooms
1
Receptions
2
Property Features
Tenure
Freehold
Heating
Oil
Broadband
*³
Property Financials
Price
Offers Around £129,950
Stamp Duty
Rates
£1,374.89 pa*¹
Typical Mortgage
Legal Calculator
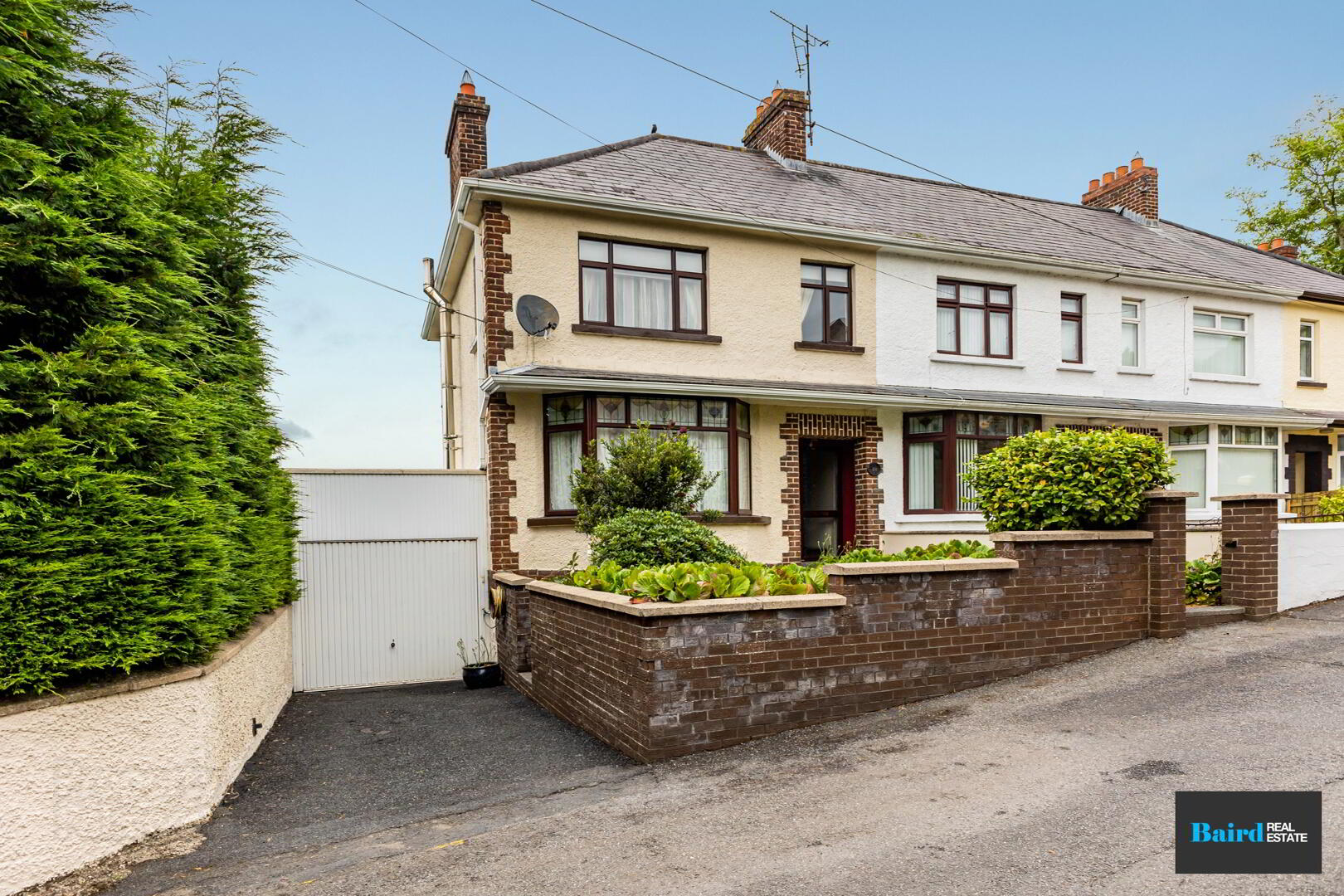
Baird Real Estate is proud to present this exceptionally spacious end-terraced home located in the heart of Dungannon. 54 Union Place offers far more than first meets the eye — a truly versatile property that must be viewed to be fully appreciated.
To the front, a neat garden area leads to the main entrance. Once inside, the property immediately impresses with its character and proportions. The ground floor offers:
- Two generous reception rooms with open fireplaces and beautifully preserved oak panelled walls, skirting, and architraves
- A handy cloakroom
- A well-appointed kitchen with a range of integrated appliances and a traditional larder cupboard
- Downstairs WC and separate utility room
To the rear of the home, you’ll discover elevated, panoramic views stretching across Dungannon and out to the surrounding countryside — a rare and captivating feature.
The first floor boasts:
- Three well-proportioned bedrooms
- A sleek, modern family bathroom
On the second floor, a fourth room offers a variety of potential uses – perfect as a home office, hobby room, or guest accommodation.
The outside space continues to impress, with decked patio areas ideal for relaxing or entertaining, a mature and well-maintained garden, garden shed, and a rich selection of plants, shrubs, and trees.
To the rear, the property also features:
- A basement level store
- An attached garage
- An additional basement level comprising five separate rooms, including a cosy living space with stove – offering endless potential for use as playrooms, workshops, home offices, or extensive storage
This is a rare opportunity to acquire a charming period home with character, space, and unique flexibility — all just a short stroll from the shops, cafes, and amenities of Dungannon town centre.
Accommodation Comprises:
Ground Floor:
Entrance Hallway: 1.74m x 3.95m
Tiled flooring, oak panelled walls architraves and skirting, two by double panel radiator, power poirts, Pvc door with glazed panels, leading to staircase which is carpeted.
Cloakroom: 0.74m x 0.92m
Tiled flooring, shelving and hooks
Living Room: 4.38m x 4.26m
Oak flooring, two by double panel radiator, power points, open fireplace slate hearth, wooden surround, tiled inset and cast iron fireplace.
Dining Room: 4.23m x 4.40m
Oak flooring, two by double panel radiator, built in oak storage united open fireplace with wooden surround slate hearth and cast iron inset.
Kitchen:
Solid wooden high and low level kitchen storage units, power points, Rangemaster electric ranger cooker and hob, extractor fan, space for fridge freezer, integrated Sharp dishwasher, two bowl stainless steel sink and drainer, tiled splashback, built in larder cupboard.
Utility Room: 2.31m x 1.52m
Tiled flooring, range of high and low level storage units, plumbing for dishwasher, double panel radiator, off door to rear garden, tiled splashback.
WC: 1.20m x 1.40m
Tiled flooring; fully tiled walled white ceramic WC and wash hand basin.
First Floor:
Landing: 1:75m x 5.38m
Carpeted
Family Bathroom: 2.46m x 2.39m
Tiled flooring, fully tiled walls, corner shower with Aqualisa power shower unit, Antique style heated towel rail, white ceramic heritage WC and wash hand basin, wall mounted mirrored storage units, bath with chrome fittings, hot press off.
Bedroom 1: 3.62m x 4.23m
Laminate flooring, double panel radiator, power points.
Bedroom 2: 3.66m x 3.90m
Laminate flooring, double panel radiator.
Bedroom 3: 3.86m x 1.83m
Laminate flooring; double panel radiator, shelving, built in storage units, decorative corner fireplace in cast iron.
Second Floor
Storage Room: 3.49m x 4.12m
Laminate flooring, power points, storage units built in.
Exterior
Rear Garden:
Decked patio area, water tap, wooden steps to lower garden section, range of mature shrubs, trees and plants, garden shed and bedded areas.
Basement level storage Room: 4.50m x 2.39m
Concrete flooring, shelving.
Basement
Pvc double doors
Room 1: 4.26m x 4.17m
Laminate flooring, range of storage and shelving, boiler housed.
Room 2: 4.27m x 4.27m
Laminate flooring, wood burning stove in stone base, window to garage.
Room 3: 2.61m x 1.77m
Store, Laminate flooring, shelving.
Room 4: 1.76m x 3.54m
Stone flooring, shelving,
Room 5: 2.48m x 3.36m
Stone flooring, shelving.
Garage: 2.8m x 7.23m
Concrete flooring, up and over manual garage door, power points, shelving and workbench.


