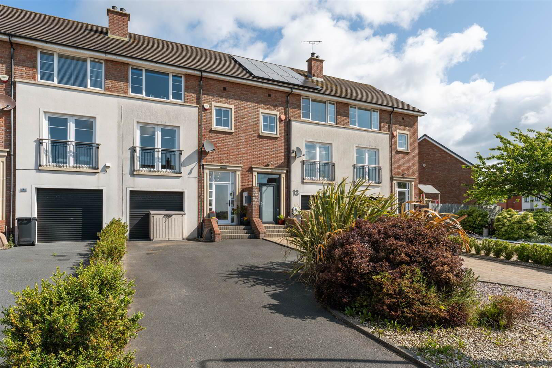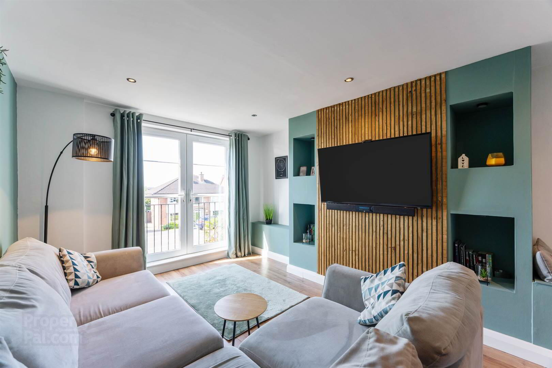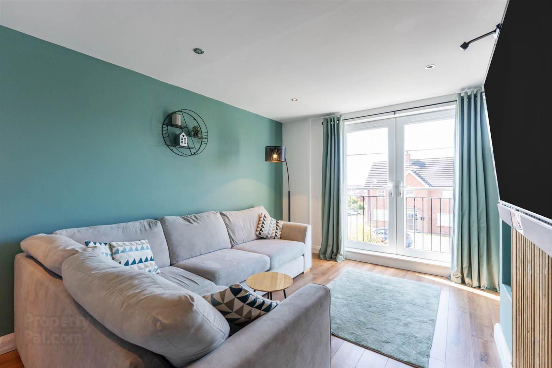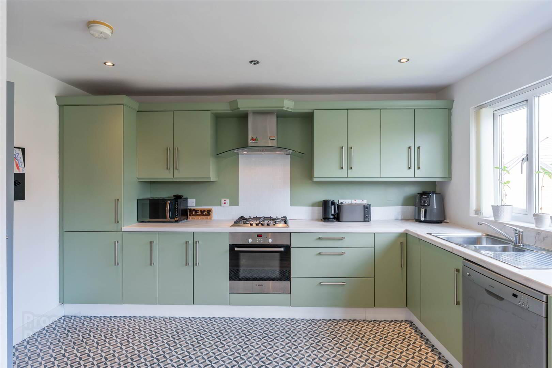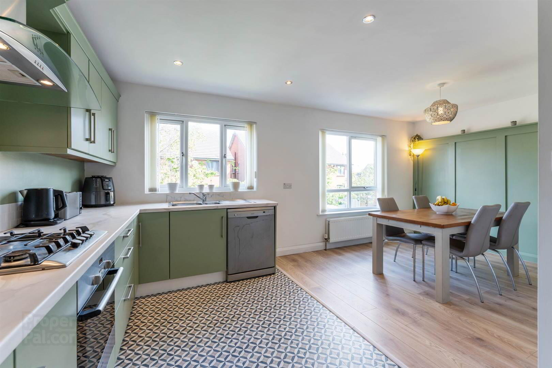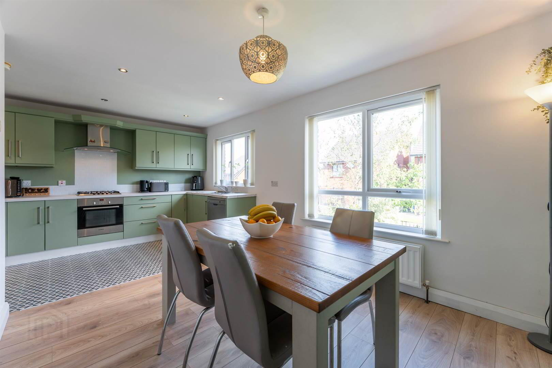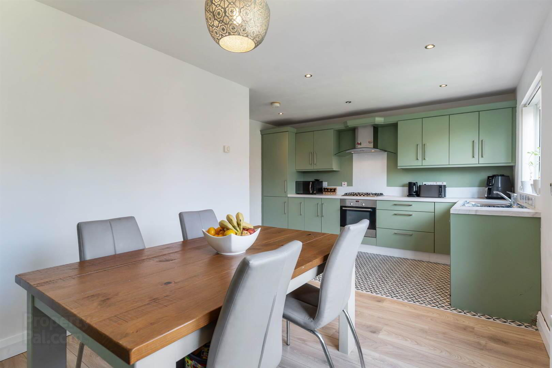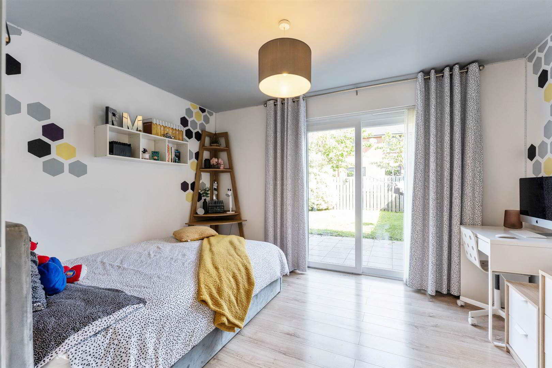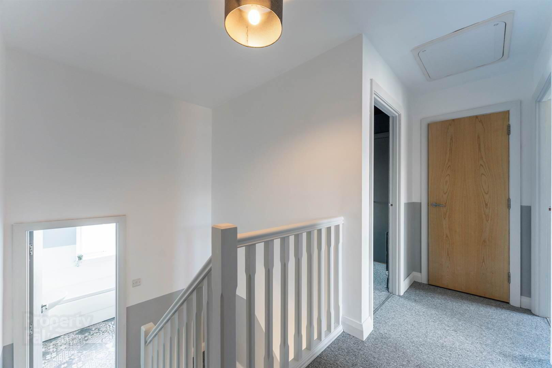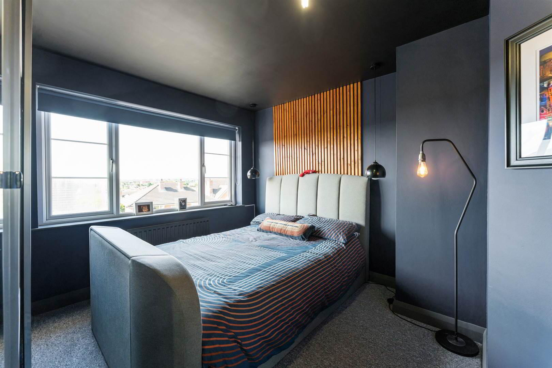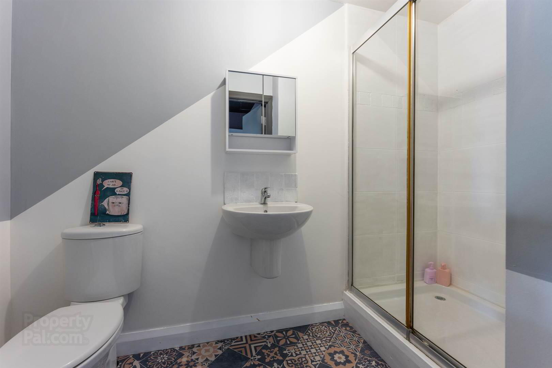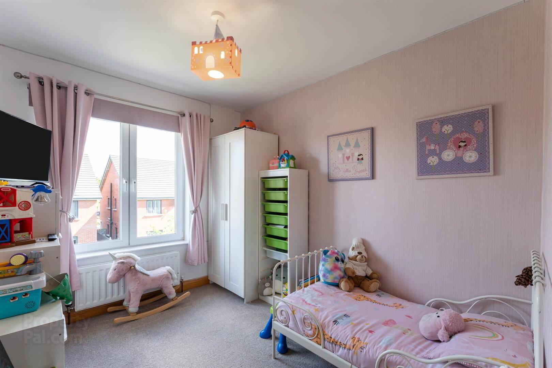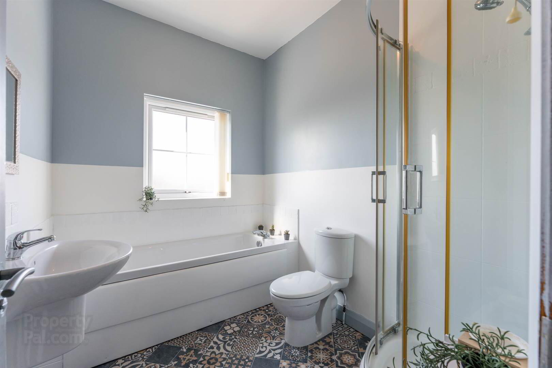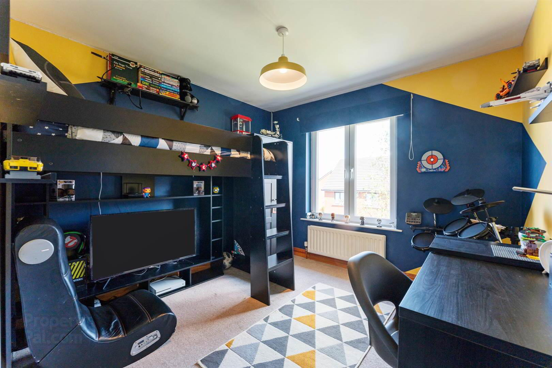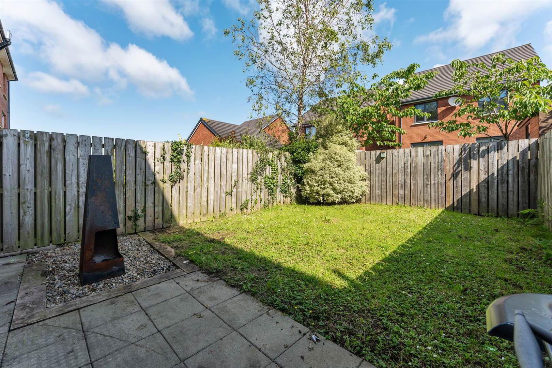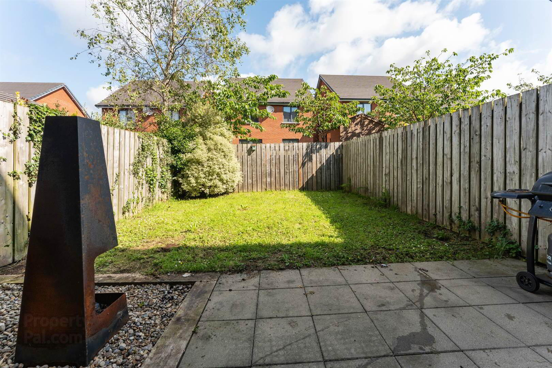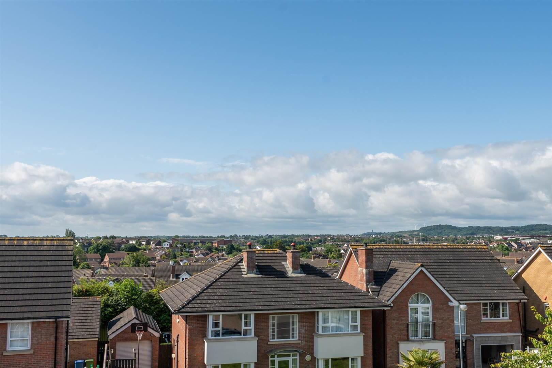11 Hanover Hill,
Bangor, BT19 7NR
4 Bed Townhouse
Offers Around £235,000
4 Bedrooms
2 Receptions
Property Overview
Status
For Sale
Style
Townhouse
Bedrooms
4
Receptions
2
Property Features
Tenure
Freehold
Energy Rating
Heating
Gas
Broadband
*³
Property Financials
Price
Offers Around £235,000
Stamp Duty
Rates
£1,335.32 pa*¹
Typical Mortgage
Legal Calculator
In partnership with Millar McCall Wylie
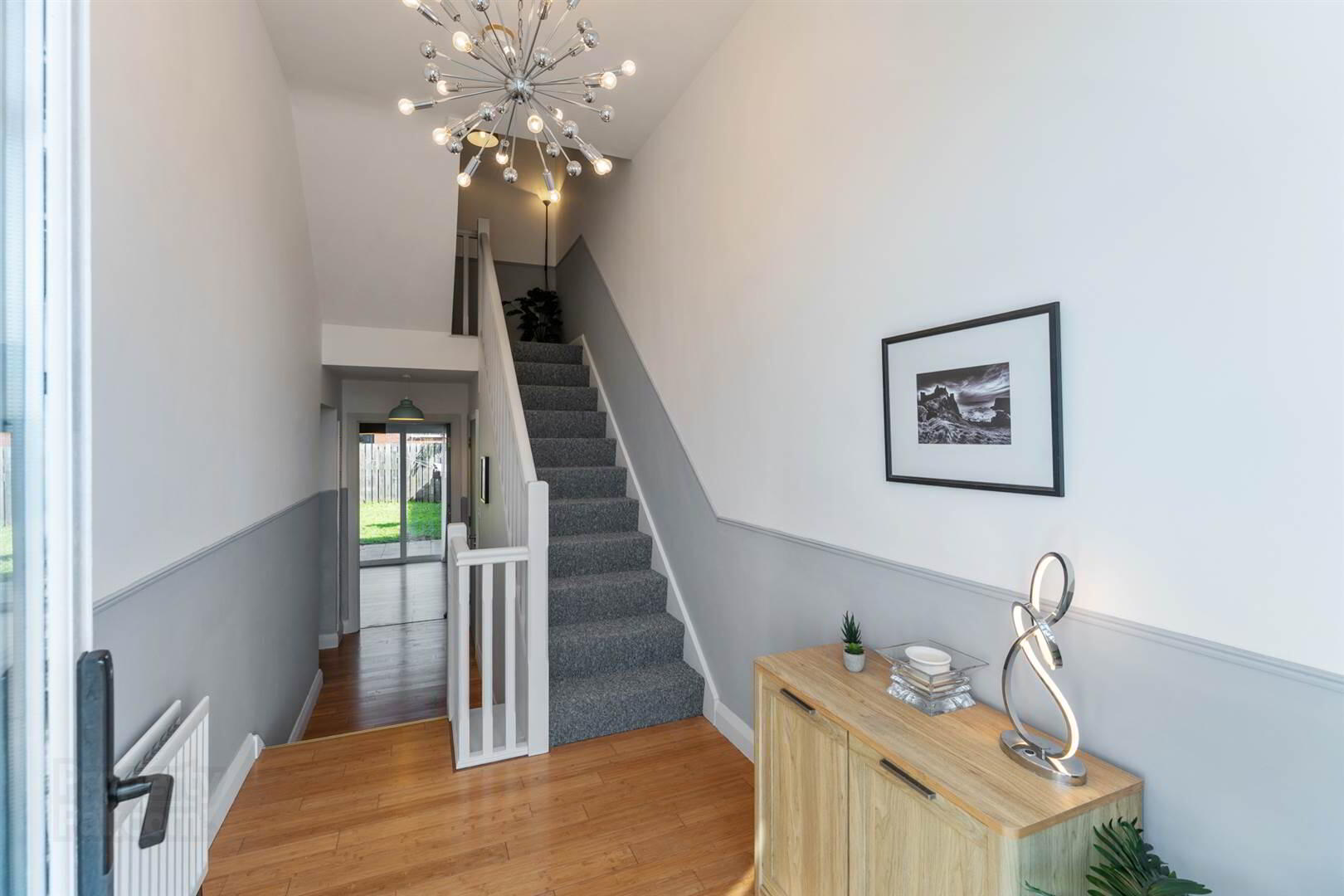
Features
- The facts you need to know...
- A spacious, well appointed family home, in an attractive chain free position
- Ideal location within close proximity to excellent primary and secondary schools
- Versatile layout with clever split-level design offering flexible living and bedroom space
- Bright eye-catching double height entrance hall
- Flexible use of ground floor room as a bedroom or a family room with direct access to the rear garden
- Generous kitchen/dining room featuring integrated appliances and a stylish panelled wall
- Bright living room with scenic outlook from Juliette balcony towards Newtownards
- Modern bathrooms including a stylish main bathroom, an ensuite to the main bedroom and a ground floor cloakroom/wc
- Convenient utility room and integral garage with remote controlled door and internal access
- Fully enclosed rear garden with lawn and paved patio, perfect for family time and entertaining
- Gas heating and double glazed windows and doors
- Off street parking for up to three cars on a tidy tarmac driveway leading to garage
- Move in ready condition with clean modern interiors and thoughtful features throughout
"For the past three years, this house has been more than just a place to live - it’s been a home full of great memories. The friendly neighbours and strong sense of community have made everyday life enjoyable, with plenty of chats and a welcoming atmosphere. With three kids at different schools, the location has been a lifesaver, making the school run simple with Bangor Grammar, the Academy, and several primary schools all close by. The house has given everyone their own space when needed, but it’s also been the perfect spot for family events and movie nights, thanks to its great layout. Plus, being close to bus routes into Bangor and Ards has made getting around easy.
Overall, it’s been a fantastic home - comfortable, convenient, and full of good times."
Ground Floor
- ENTRANCE HALL:
- Stunning double height entrance hall with hardwood double glazed front door with side lights and fanlight, solid wooden floor. Dado rail.
Lower Level
- Solid wooden floor.
- BEDROOM (2)/FAMILY ROOM
- 3.76m x 2.84m (12' 4" x 9' 4")
Laminate floor. uPVC sliding double glazed doors to garden. - CLOAKROOM/WC
- White suite comprising wall hung basin with mixer tap, low flush wc, extractor fan.
- INTEGRAL GARAGE:
- 6.1m x 3.25m (20' 0" x 10' 8")
Remote controlled roller garage door. 'Ideal' gas boiler. Light and power. Internal door to: - UTILITY ROOM:
- 2.84m x 1.63m (9' 4" x 5' 4")
Range of low level gloss cabinets with laminate worktops, single drainer stainless steel sink unit with mixer tap, plumbed for washing machine, space for tumble dryer, hot water cylinder, extractor fan. Hardwood double glazed external door to garden.
First Floor
- LIVING ROOM:
- 5.03m x 3.43m (16' 6" x 11' 3")
Feature wall with wood panelling, recessed shelves and fitted alcove cupboards. uPVC double glazed double doors to Juliette balcony and views over the countryside towards Newtownards. Laminate flooring, low voltage lighting.
- KITCHEN OPEN TO DINING ROOM
- 5.54m x 3.99m (18' 2" x 13' 1")
Extensive range of high and low level cupboards with laminate worktops, integrated Bosch electric oven and four ring gas hob with stainless steel and glass extractor fan above. One and a half bowl stainless steel sink unit with mixer tap. Integrated fridge freezer, plumbed for dishwasher. Feature panelled wall to dining area. Low voltage lighting. Laminate flooring. - HALF LANDING
- BATHROOM:
- 2.51m x 2.01m (8' 3" x 6' 7")
Four piece white suite comprising panelled bath with mixer tap, wash hand basin with mixer tap and tiled splashback, fully tiled corner shower cubicle with thermostatically controlled shower unit, part tiled walls, tiled effect vinyl floor, extractor fan.
Second Floor
- BEDROOM (1):
- 4.88m x 2.74m (16' 0" x 9' 0")
Including built-in wardrobe with sliding doors. Countryside views. Door to:
- ENSUITE SHOWER ROOM:
- 2.9m x 1.47m (9' 6" x 4' 10")
Three piece suite comprising tiled double shower cubicle with thermostatically controlled shower unit, wash hand basin with mixer tap and tiled splashback, low flush wc, tiled effect vinyl flooring, extractor fan. - BEDROOM (3):
- 2.97m x 2.95m (9' 9" x 9' 8")
- BEDROOM (4):
- 2.97m x 2.46m (9' 9" x 8' 1")
- LANDING:
- Hotpress with shelving. Access to roofspace.
Outside
- Tarmac driveway with parking for three cars and flowerbeds. Steps to front door.
- Fence enclosed rear garden laid in lawns and paved patio area. Tap and light.
Directions
From Old Gransha Road turn into Hanover Road, left into Hanover Chase to the end and right into Hanover Hill. No11 is on the left hand side.


