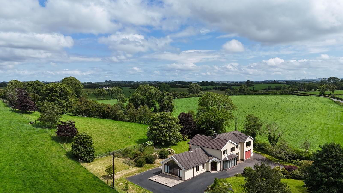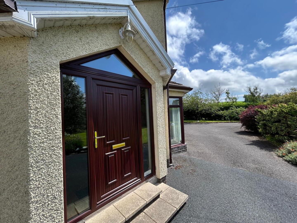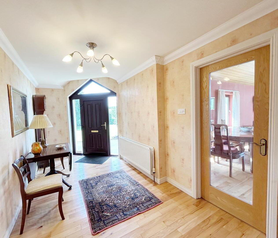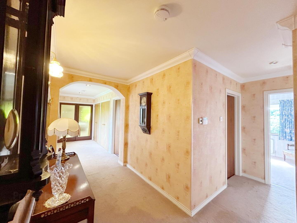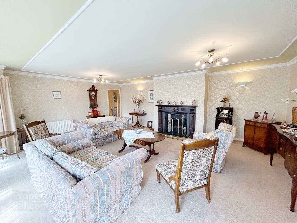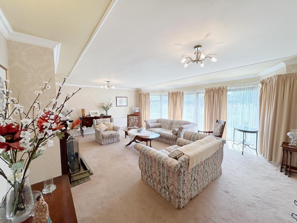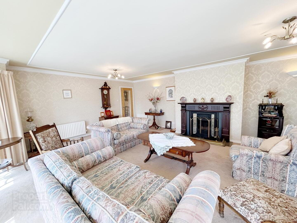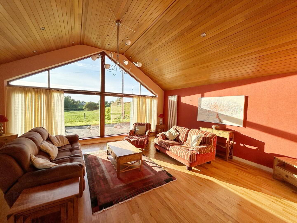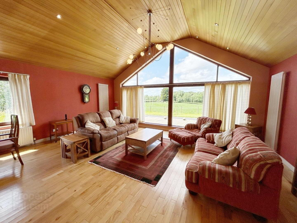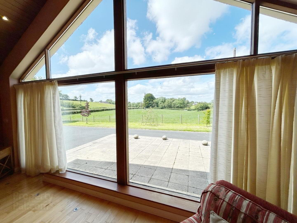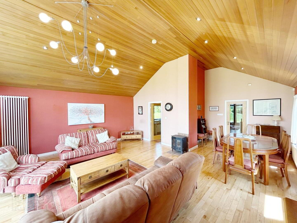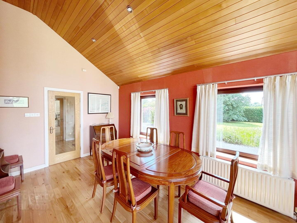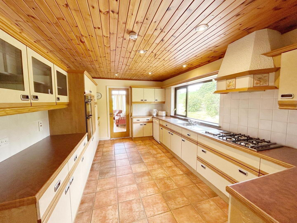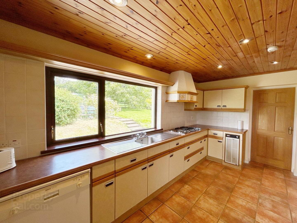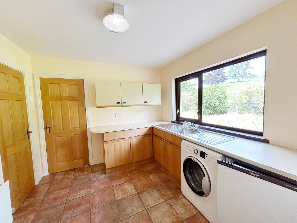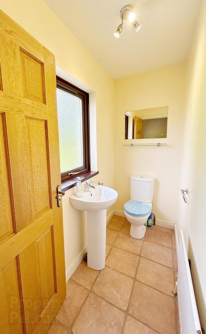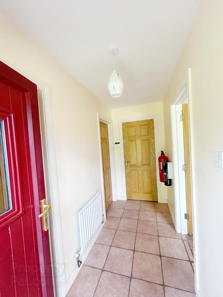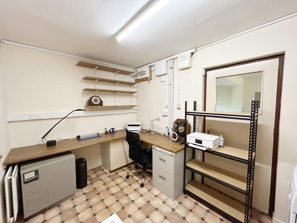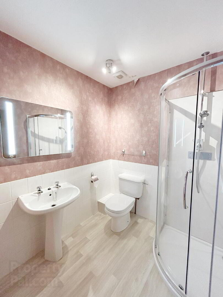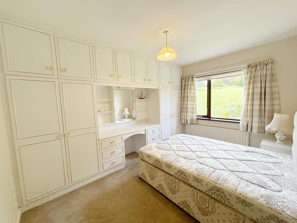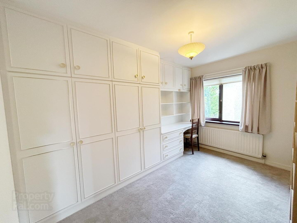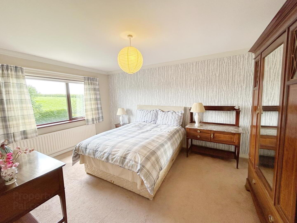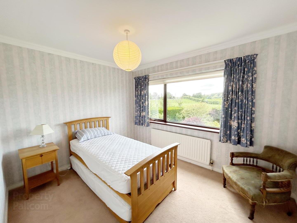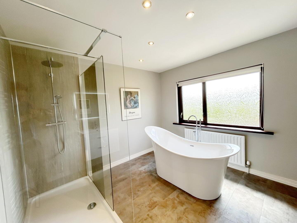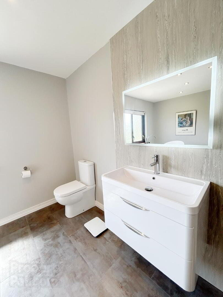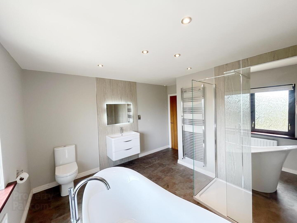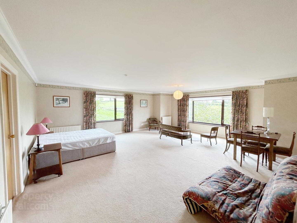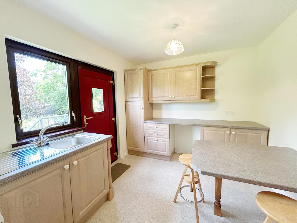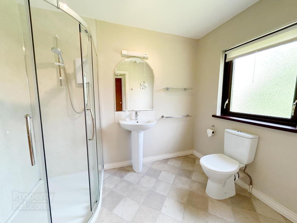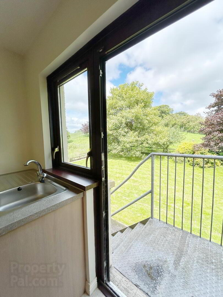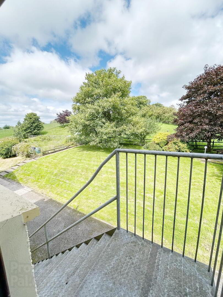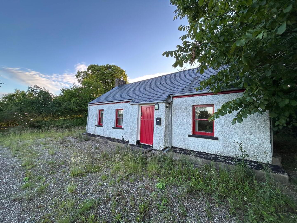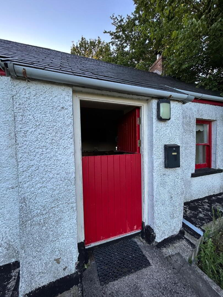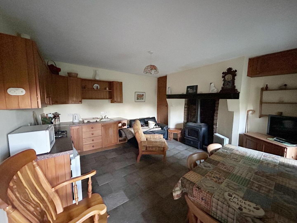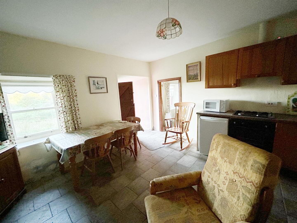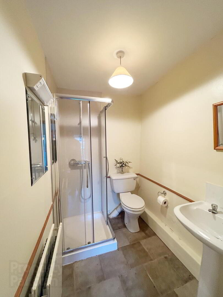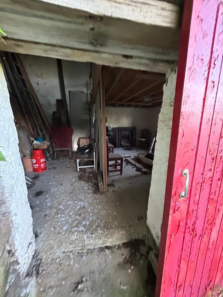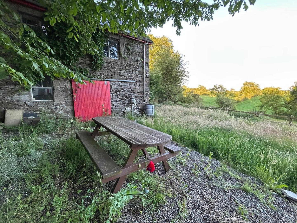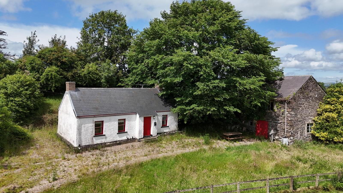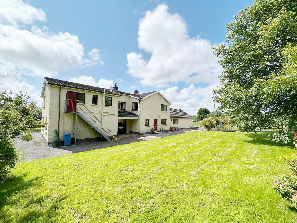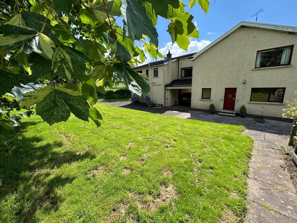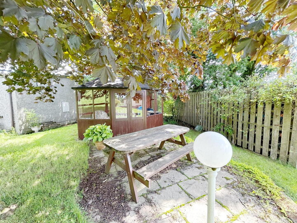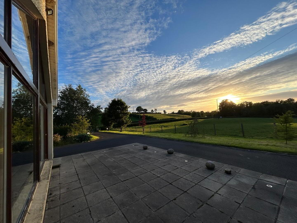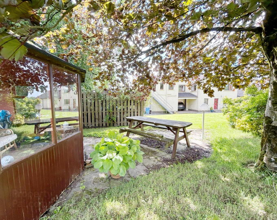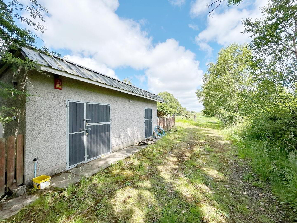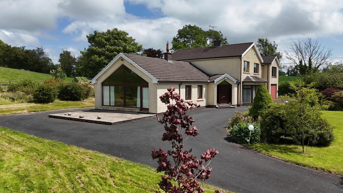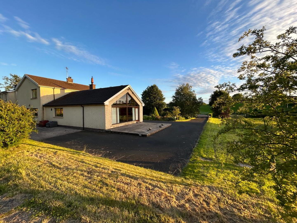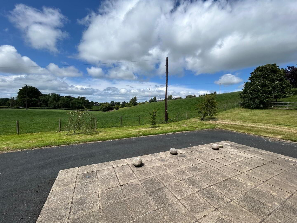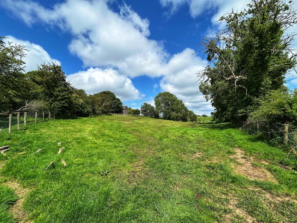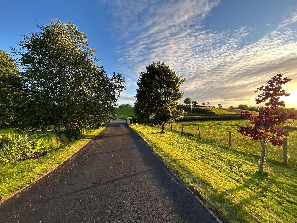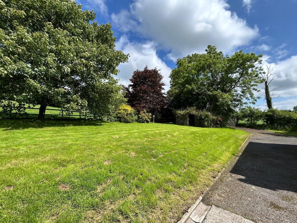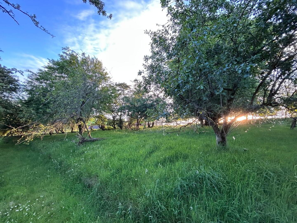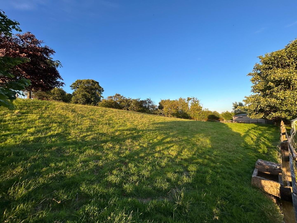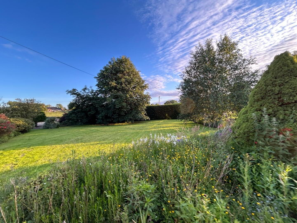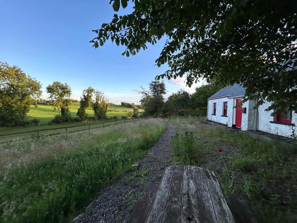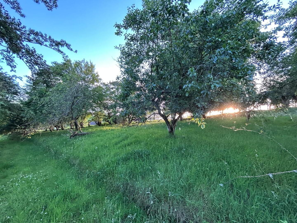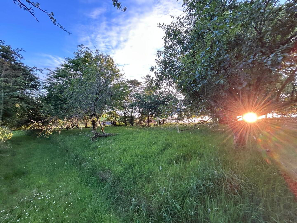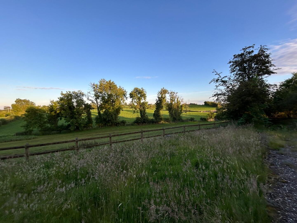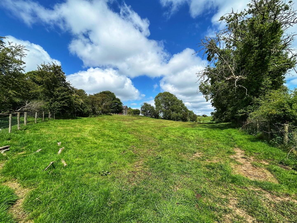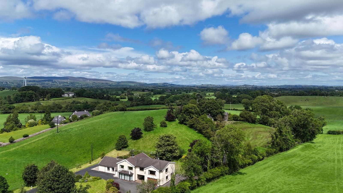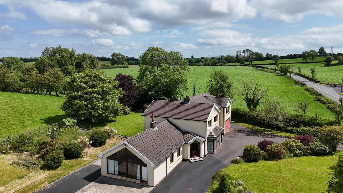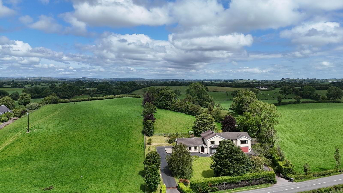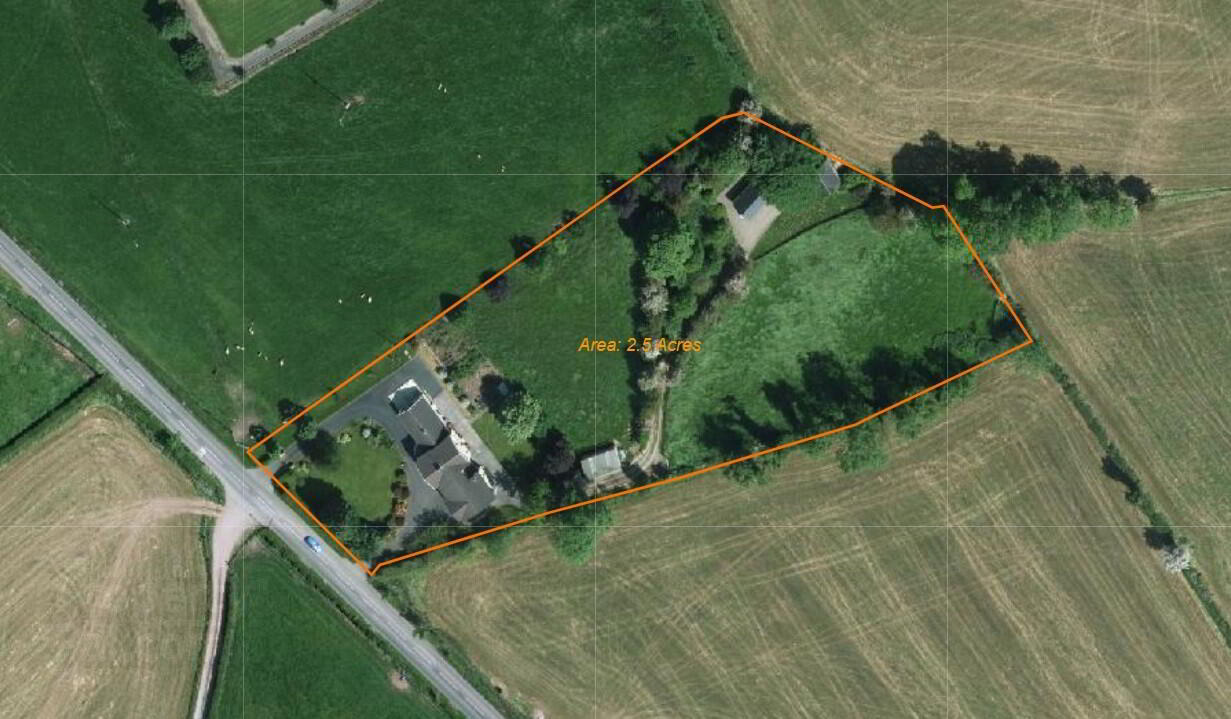120 Donaghanie Road,
Omagh, BT79 0NH
5 Bed Detached House
Offers Over £399,000
5 Bedrooms
3 Bathrooms
2 Receptions
Property Overview
Status
For Sale
Style
Detached House
Bedrooms
5
Bathrooms
3
Receptions
2
Property Features
Tenure
Not Provided
Heating
Oil
Broadband
*³
Property Financials
Price
Offers Over £399,000
Stamp Duty
Rates
£2,467.38 pa*¹
Typical Mortgage
Legal Calculator
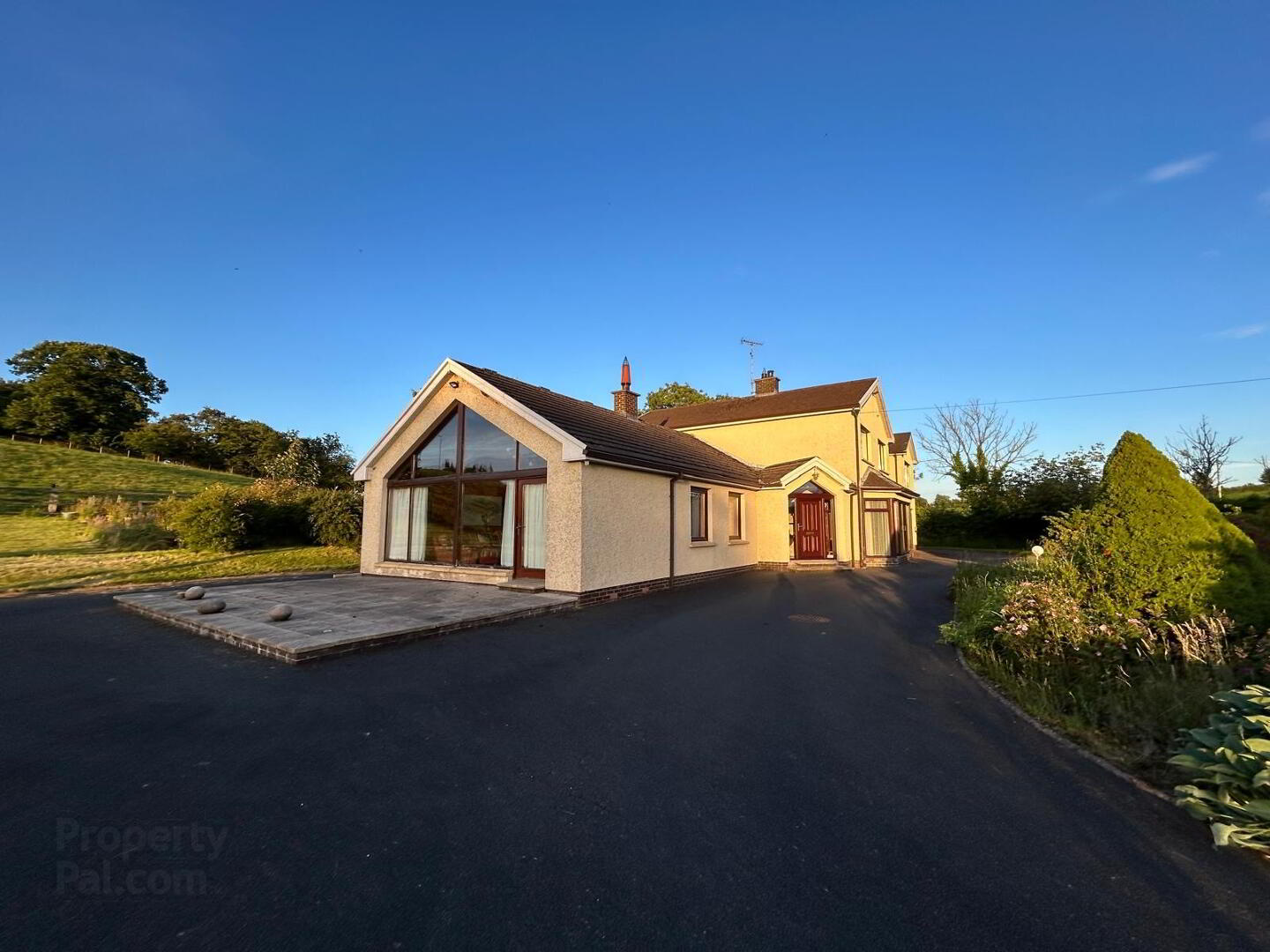
EXCEPTIONAL DETACHED RESIDENCE, GARAGE & GROUNDS, STONE BARN AND SELF CONTAINED COTTAGE SET ON C 2.5 ACRES
THIS SUPERB DETACHED PROPERTY IS SITUATED IN A TRANQUIL RURAL SETTING, OFFERING SPACIOUS FAMILY ACCOMMODATION IN A CONVENIENT LOCATION JUST 2.5 MILES FROM OMAGH.
•5 BEDROOMS / 3 BATHROOMS
•OIL-FIRED HEATING / DOUBLE GLAZED WINDOWS
• COMPLETED TO HIGH SPECIFICATION
• SPACIOUS MATURE SITE WITH EXPANSIVE VIEWS OVER THE SURROUNDING COUNTRYSIDE
•CONVENIENT TO TOWN & ROAD LINKS FOR ONWARD TRAVEL
ACCOMMODATION:
GROUND FLOOR:
ENTRANCE HALL: 5.5m (lp) x 2.4m (wp) Feature window, wood flooring
LOUNGE: 5.9m x 5.63m Feature fireplace with open fire and granite hearth, bay window with patio door to garden, carpet flooring
FAMILY ROOM/ DINING AREA: 8.1m (lp) x 6.45m Feature vaulted ceiling with oak clad, large feature apex window, multi fuel stove, wooden floor, door to patio & garden
KITCHEN: 4.9mx 3.15m Fitted high & low level units with laminate work surface, tile upstand, integrated gas hob, eye level oven,fridge/freezer, provision for dishwasher, stainless steel sink, , recessed lighting, timber ceiling, tile floor, glass panel door to family room
UTILITY ROOM: 3m x 2.85m Fitted high and low level units, sink unit, plumbed for washing machine and tumble dryer, walls partially tiled, tile flooring
CLOSET:Shelved
CLOSET/HOTPRESS:Shelved
REAR HALLWAY:Tile flooring
CLOAK ROOM: WC:2.45m x 1m Wc & whb, tile flooring
OFFICE:3.6m x 2.3m fitted office furniture, external door
CLOSET:
FIRST FLOOR:
LANDING: Carpet flooring
CLOSET:
CLOSET/HOTPRESS: Shelved
BEDROOM 1:4.6m x 3.38m Carpet flooring
BEDROOM 2:3.45m x 2.8m Carpet flooring
BEDROOM 3:3.75m(lp) x 2.95m(wp) Fitted furniture, carpet flooring
BEDROOM 4:3.8m x 2.65m Fitted furniture, carpet flooring
SHOWER ROOM: 2m x 1.96m White suite with electric shower, wc, whb, vinyl floor
BATHROOM: 3.9m (lp) x 3.75m(wp) White suite with large shower unit, freestanding bath, wc, vanity unit, recessed lighting ,heated towel rail, partial composite bathroom panelling, vinyl floor
*STUDIO/ BEDROOM 5: 6.75m(lp) x 6.3m(wp)
*KITCHEN/DINING: Fitted high & low kitchen units with laminate work surface, table, stainless steel sink unit,
vinyl floor, door to external stairwell.
*SHOWER ROOM: 2.75m x 2m white suite with electric shower, wc, whb,vinyl floor
*The studio bedroom is attached to a dedicated kitchen & shower room, with additional independent access provided via an external stairwell*.
ATTIC: Fitted ladder
COTTAGE:
The cottage has been tastefully and sympathetically restored and offers additional family/ guest accommodation, or the potential for home business / rental accommodation (subject to relevant consents).
KITCHEN/ SITTING AREA: 4.38m x 4.38m Fitted high & low kitchen units with laminate work surface provision for appliances, dual fuel stove(back boiler), tile floor.
BEDROOM 4: 47m x 2.75m
SHOWER ROOM: 2.8m (lp) x 1.6m (wp)
GARAGE:
*Intruder alarm
*Central vacuum
OUTSIDE:
*Summer House with patio.
*Tarmac driveways (2no.) leading to Donaghanie Road.
*Landscaped gardens with mature hedging, shrub & flower beds.
*Vegetable garden with green house.
*Orchard.
* Patio & pathways.
*External water tap.
*External lighting.
*External power points.
STABLE BLOCK:7.6m x 3.7m Block construction with insulated roof, galvanised/composite half stable doors (2), power & water supply
STONE BARN: 5.4m x 4.6m: Power & water supply, loft
PADDOCKS: (1.5 Acre)
The property includes 2 attached grass paddocks totalling circa 1.5 acres. The lands are in good grass pasture and bounded by stock proof fencing.
VIEWING STRICTLY BY APPOINTMENT WITH THE AGENT

