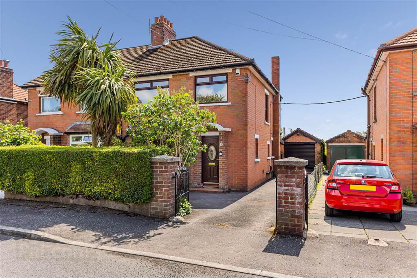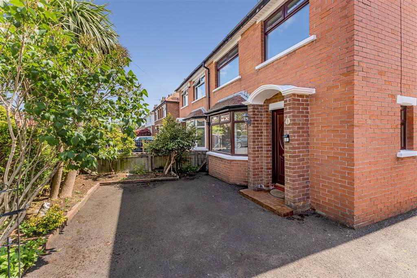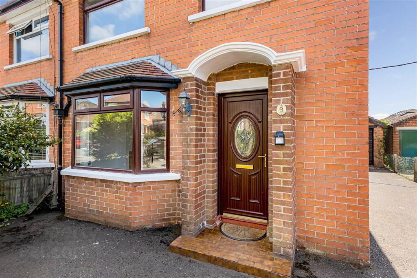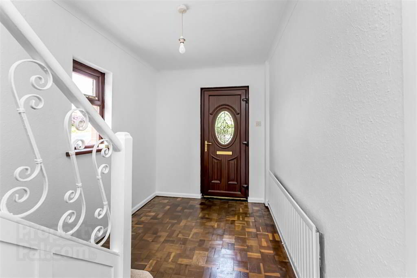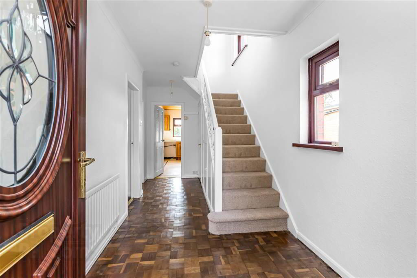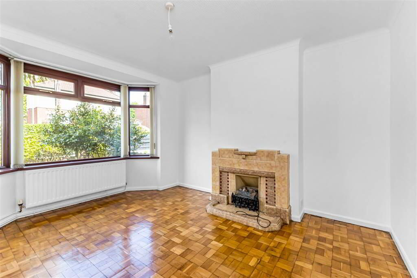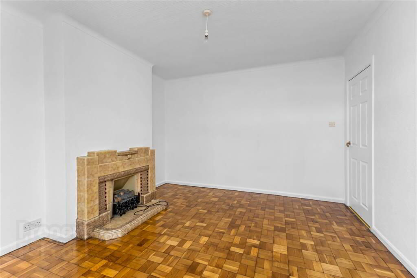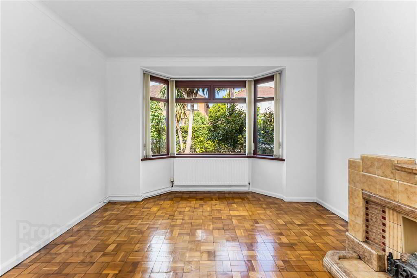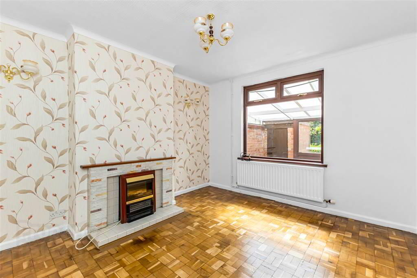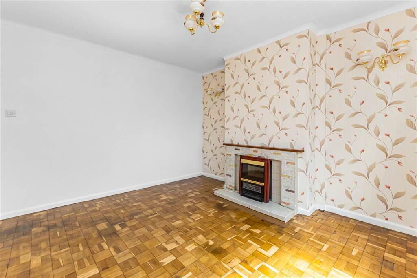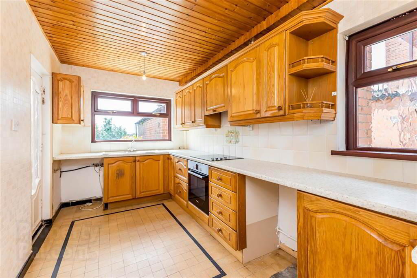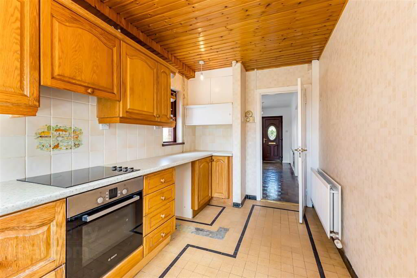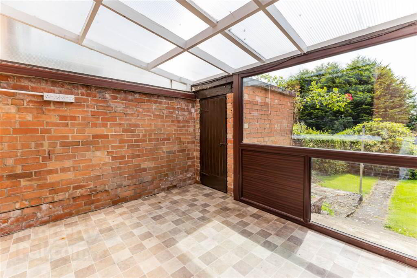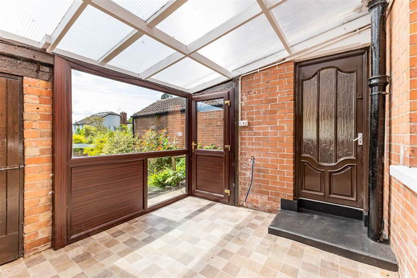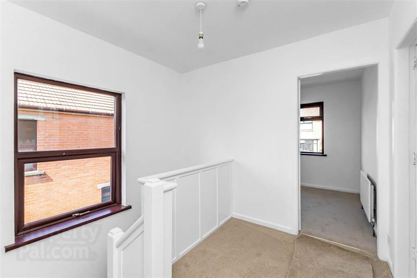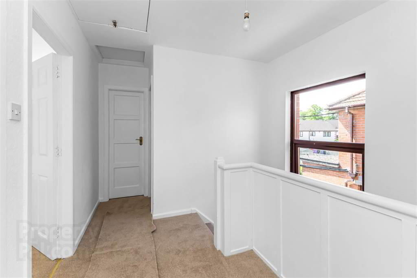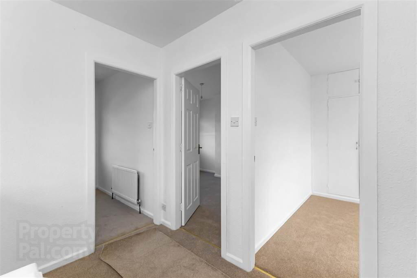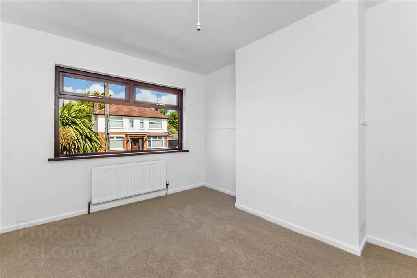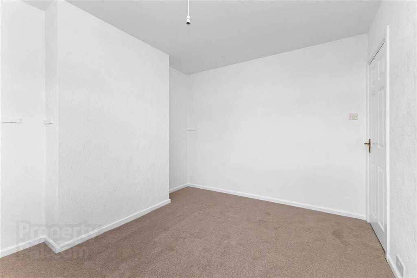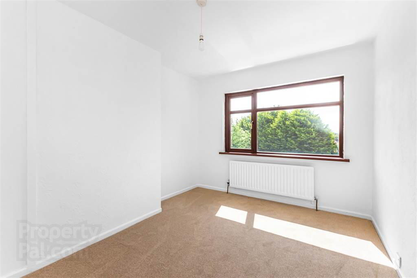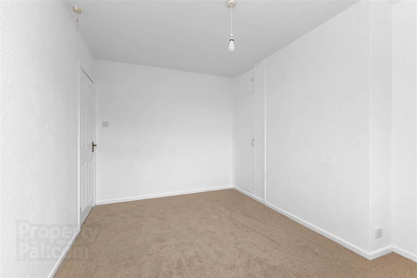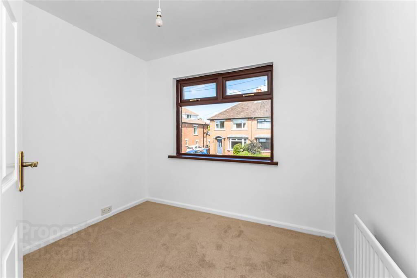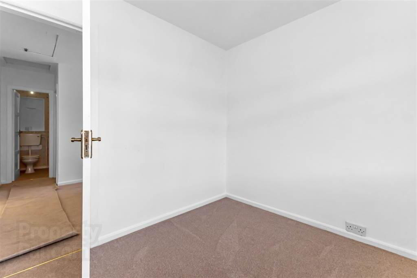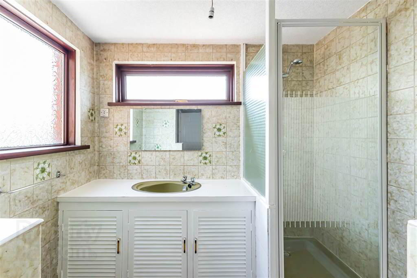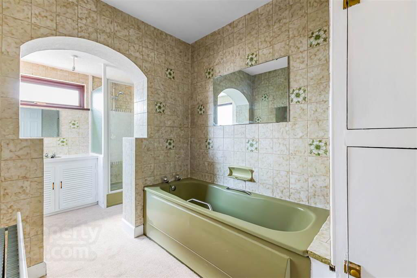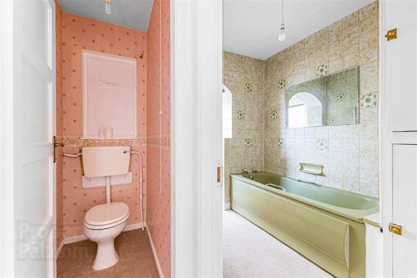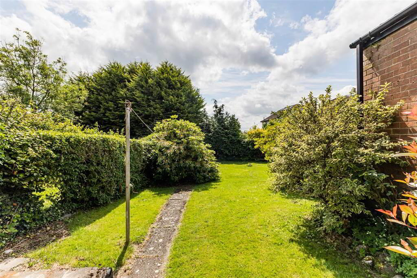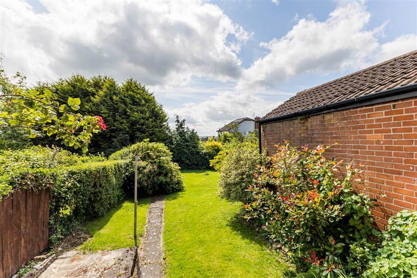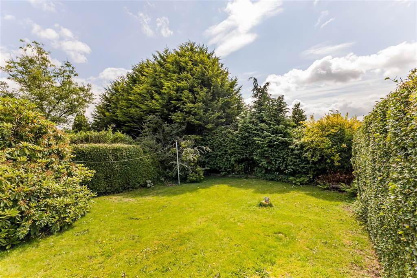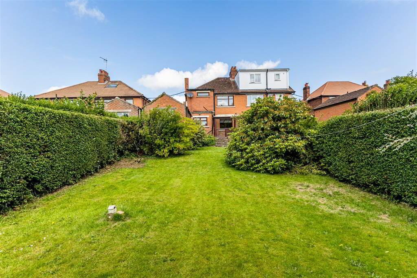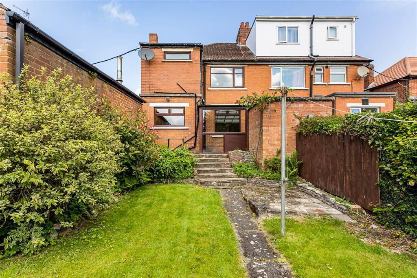9 Fairview Park,
Dunmurry, Belfast, BT17 9HL
3 Bed Semi-detached House
Offers Over £260,000
3 Bedrooms
2 Receptions
Property Overview
Status
For Sale
Style
Semi-detached House
Bedrooms
3
Receptions
2
Property Features
Tenure
Not Provided
Energy Rating
Heating
Oil
Broadband
*³
Property Financials
Price
Offers Over £260,000
Stamp Duty
Rates
£1,364.70 pa*¹
Typical Mortgage
Legal Calculator
In partnership with Millar McCall Wylie
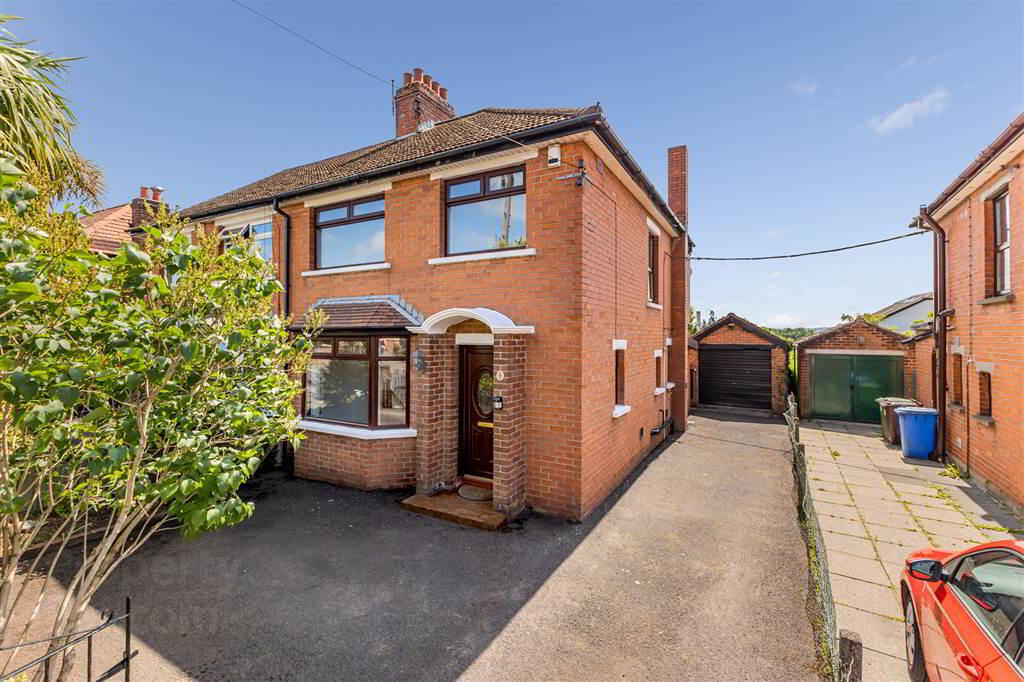 A charming, extended semi-detached home located off the Mosside Road in Derriaghy. Ideally situated in an ever popular area and only a short walk to both rail and bus stops providing easy access to both Lisburn and Belfast city centres, this wonderful home, whilst in need of some modernisation, is sure to appeal to a wide range of potential purchasers and can only be truly appreciated by internal viewing which is highly recommended.
A charming, extended semi-detached home located off the Mosside Road in Derriaghy. Ideally situated in an ever popular area and only a short walk to both rail and bus stops providing easy access to both Lisburn and Belfast city centres, this wonderful home, whilst in need of some modernisation, is sure to appeal to a wide range of potential purchasers and can only be truly appreciated by internal viewing which is highly recommended.The property benefits from oil-fired central heating, PVC double glazed windows and doors, three WC's, parquet flooring in hall lounge and family room, extended kitchen and bathroom, detached garage and good sized mature rear garden in lawn.
The accommodation comprises as follows:
Ground Floor - Hall with WC, Lounge, Family room, Kitchen and Dining.
First Floor - Landing with WC, 3 Bedrooms, Bathroom.
Outside
Tarmac driveway leading to detached garage 18' 1" x 9' 7" (5.515m x 2.919m) with roller door, light, power and mechanic pit.
Fully enclosed mature rear garden in lawn with patio area. Outside light.
Ground Floor
- HALL:
- PVC mahogany effect part glazed front door. Parquet flooring. Built-in storage under stairs.
- CLOAKROOM:
- Low flush WC. Floating sink unit. Parquet flooring.
- LOUNGE:
- 4.19m x 3.576m (13' 9" x 11' 9")
Tiled fireplace. Parquet flooring. - FAMILY ROOM:
- 3.893m x 3.434m (12' 9" x 11' 3")
Tiled fireplace. Parquet flooring. Wired for wall lights. - KITCHEN:
- 4.296m x 2.26m (14' 1" x 7' 5")
Range of high and low level units with contrasting worktops. One and a half sink unit with mixer tap and drainer. Built-in electric oven. Four ring ceramic hob with pullout extractor over. Space for fridge. Plumbed for washing machine/dishwasher. Tiled between units. Tiled floor. Part glazed door to hall. Part glazed door to utility area. Pine panelled ceiling. - LEAN TO UTILITY AREA/STORE:
- 2.923m x 3.311m (9' 7" x 10' 10")
Built-in storage. PVC half double glazed door to outside.
First Floor
- LANDING:
- Access to roofspace. WC.
- BEDROOM 1:
- 3.902m x 2.974m (12' 10" x 9' 9")
Built-in storage. - BEDROOM 2:
- 3.667m x 2.974m (12' 0" x 9' 9")
- BEDROOM 3:
- 2.742m x 2.427m (8' 12" x 7' 12")
- BATHROOM:
- Coloured suite to include panelled bath. Vanity sink unit and WC. Fully tiled shower cubicle with power shower fittings. Shaver point. Built-in hotpress. Tiled walls.
Directions
From Queensway turn onto Mosside Road. Fairview Park is the third turn on the right-hand side.


