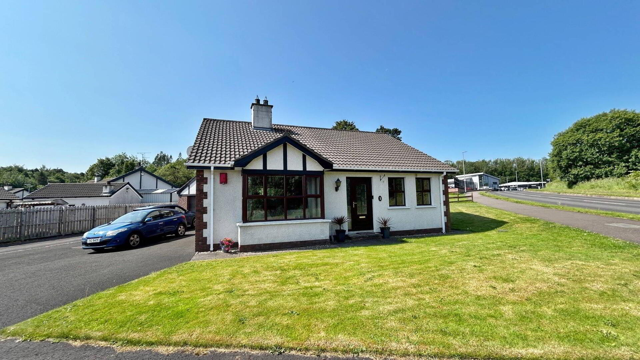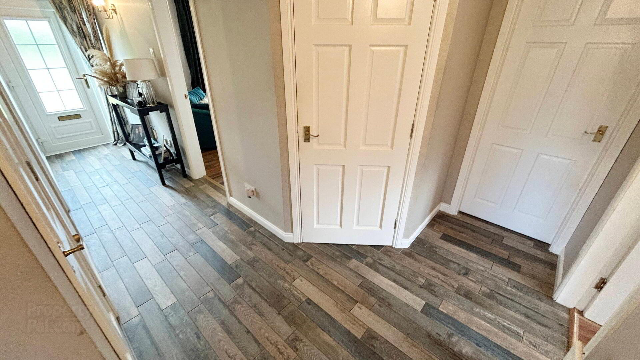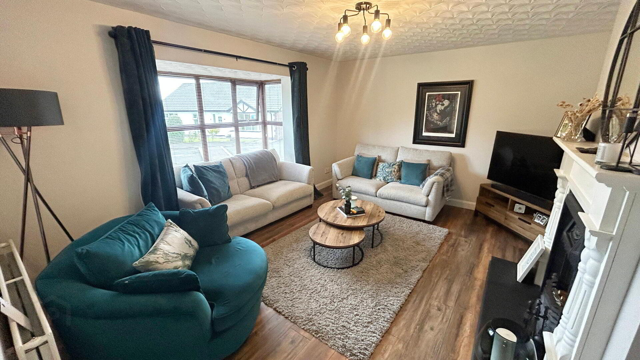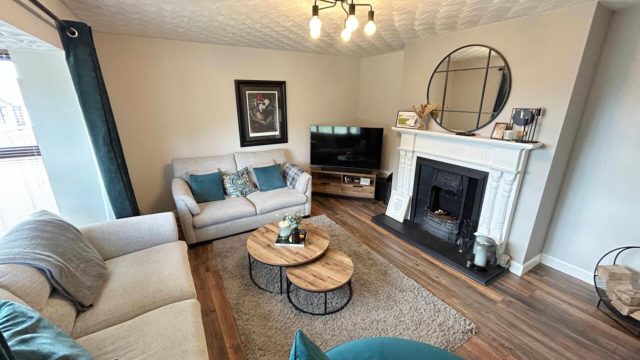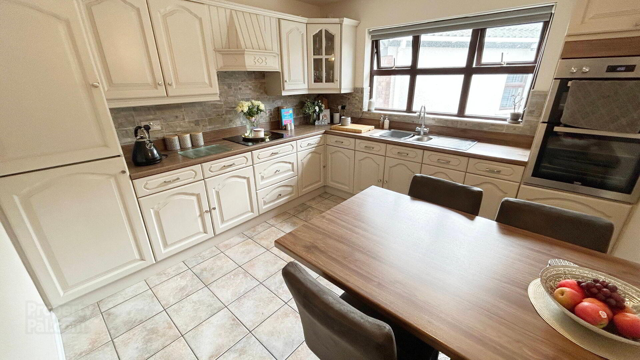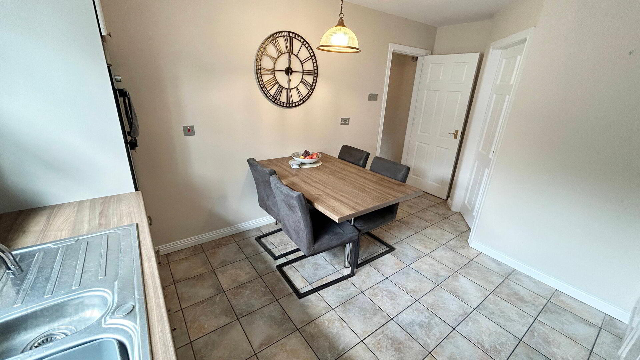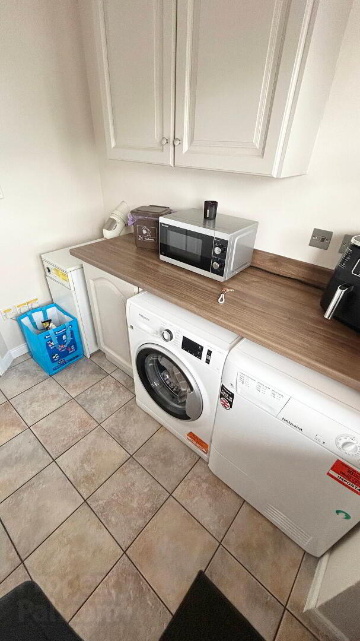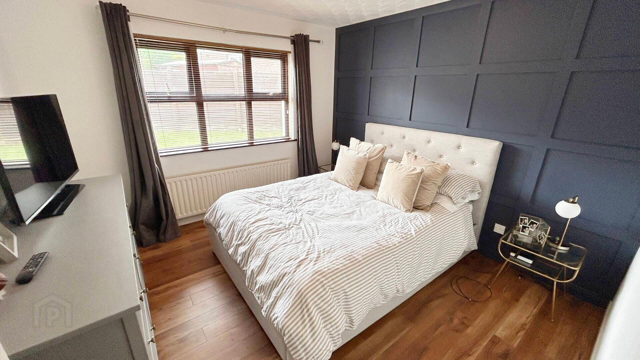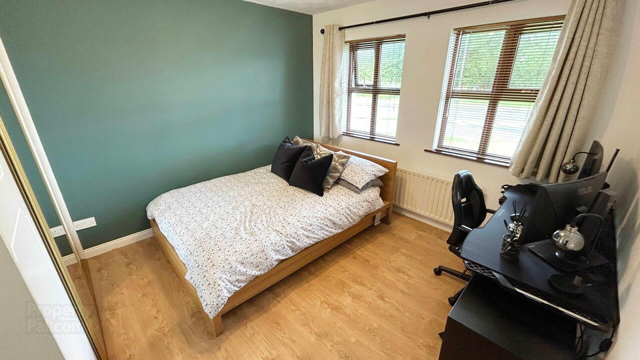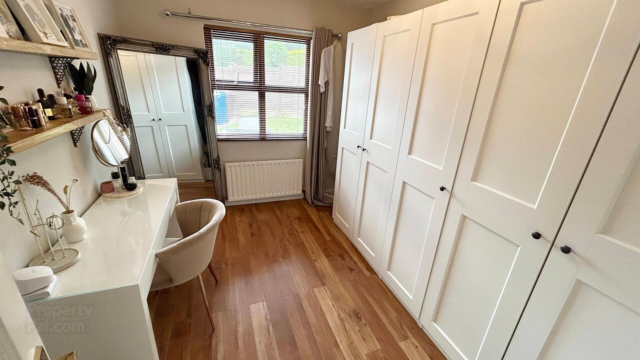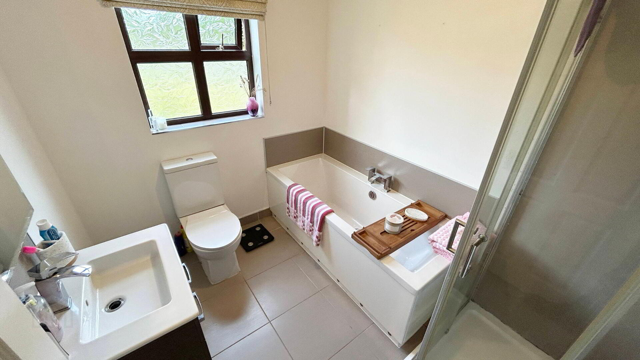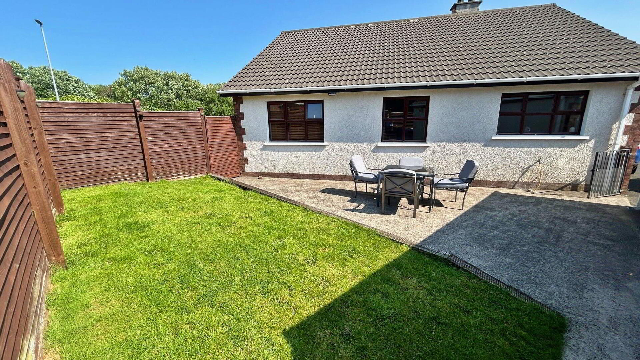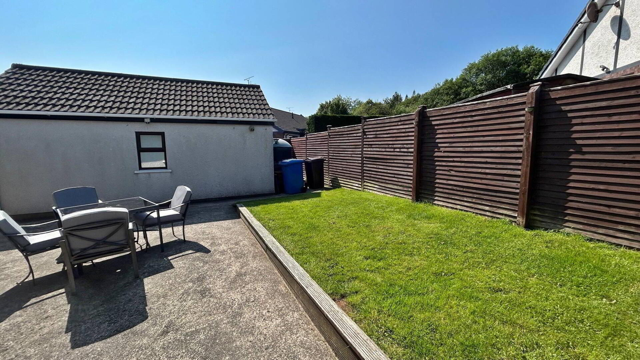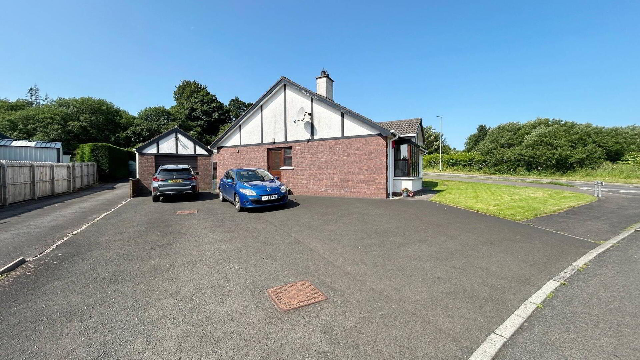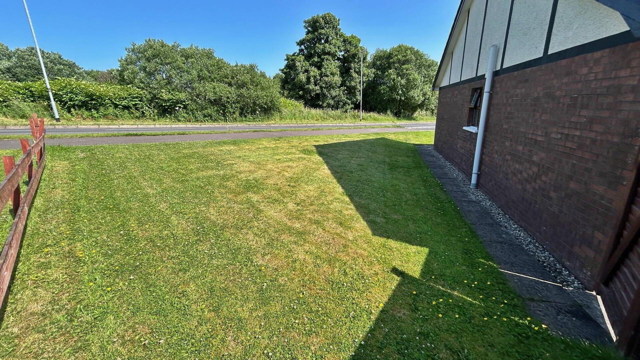1 The Apple Yard,
Coleraine, BT51 3PP
3 Bed Detached Bungalow
Offers Over £235,000
3 Bedrooms
1 Bathroom
1 Reception
Property Overview
Status
For Sale
Style
Detached Bungalow
Bedrooms
3
Bathrooms
1
Receptions
1
Property Features
Tenure
Freehold
Energy Rating
Heating
Oil
Broadband
*³
Property Financials
Price
Offers Over £235,000
Stamp Duty
Rates
£1,278.75 pa*¹
Typical Mortgage
Legal Calculator
In partnership with Millar McCall Wylie
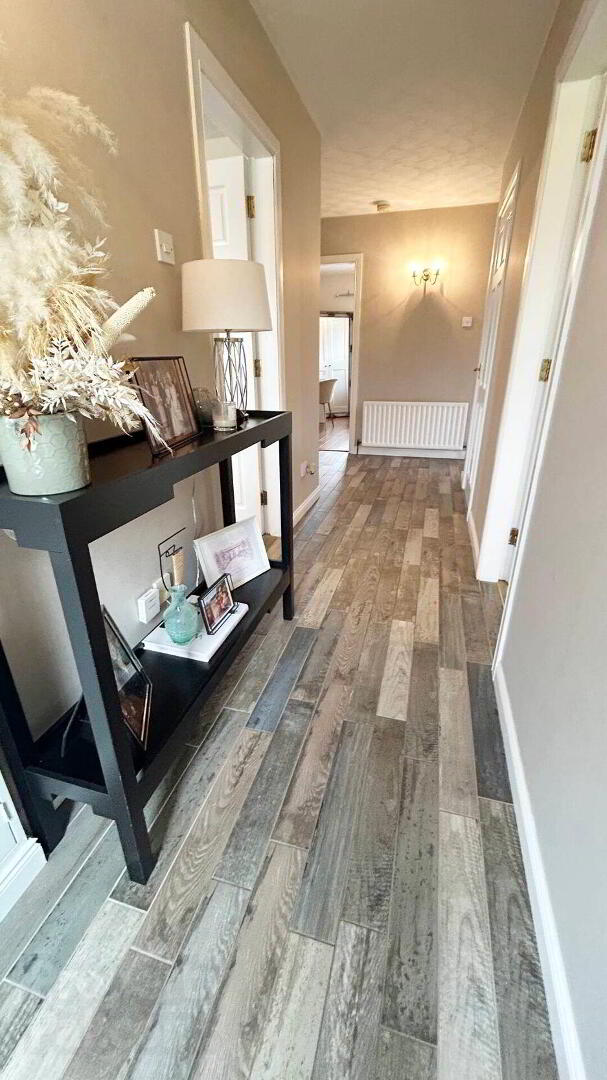
Features
- 3 Bedrooms, living room, kitchen / dining room, bathroom, utility room, detached garage
- All bedrooms would fit a double bed
- Has been kept in very good condition
- Extremely private and south facing rear garden
- Large driveway suitable for 4+ cars
- Close to the Riverside Retail Park and Jet Centre Entertainment Complex
- Only a short drive to the beach and Golf Course of Castlerock
- Oil fired central heating
- Double glazed windows in uPVC frames
Located in one of Coleraine's most recognizable addresses 'The Apple Yard' - this three bedroom detached bungalow is sure to impress. The kitchen and bathrooms have been fitted in recent yeas and the current owners have keep the decor to the very highest of standards.
It is located on a large site with an impressive driveway suitable for 4+ cars and a fully enclosed private rear garden that enjoys a south facing aspect.
- HALLWAY
- uPVC door, tiled floor and telephone point. Hot press with storage and separate storage cupboard.
- LIVING ROOM 5.0m x 4.8m
- Boxed bay window, laminate wood floor and television point. Open fire with tiled hearth and wooden surround.
- KITCHEN/DINING AREA 4.5m x 3.2m
- Tiled floor with high and low level storage cupboards. Integrated fridge freezer and integrated double oven and hob. Single stainless steel sink unit.
- UTILITY ROOM
- Tiled floor and high and low level storage cupboards. Plumbed for washing machine and space for tumble dryer.
- BEDROOM 1 3.6m x 3.3m
- Double room to front with laminate wood floor. Television and telephone point.
- BEDROOM 2 3.4m x 3.3m
- Double room to rear with laminate wood floor. Overlooking rear garden, wall panelling, telephone and television point.
- BEDROOM 3 3.4m x 2.6m
- Double room to rear overlooking rear garden with laminate wood floor.
- BATHROOM
- Tiled floor, low flush WC and wash hand basin vanity unit. Panel bath and shower cubicle with electric shower.
- GARAGE 6.0m x 3.5m
- Roller door with power and light.
- EXTERNAL FEATURES
- Large site
Lawns to front side and rear
Large tarmac driveway that would fit 4+ cars
South facing and private rear garden


