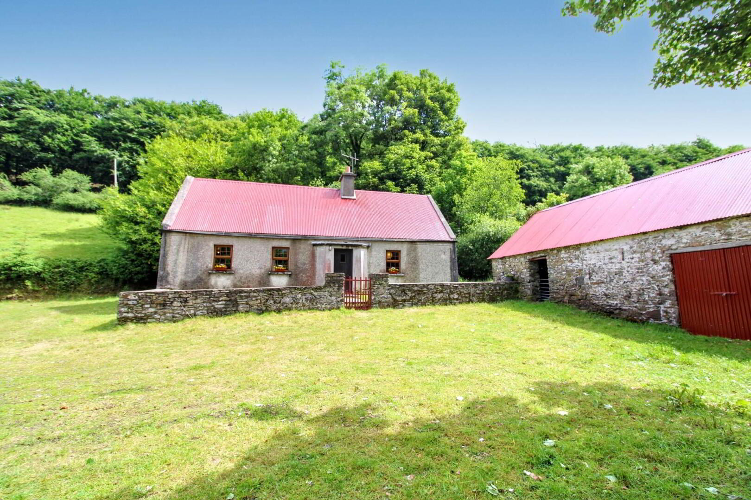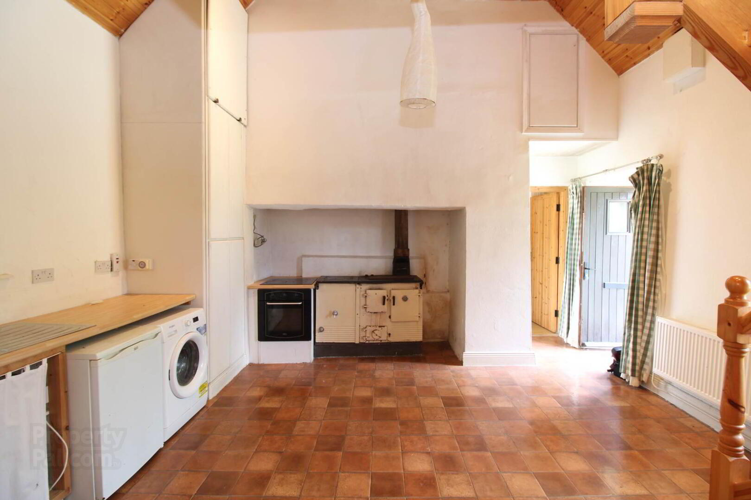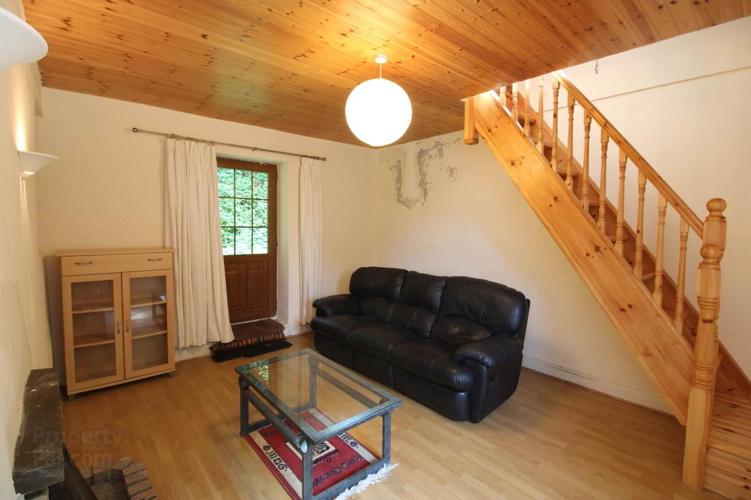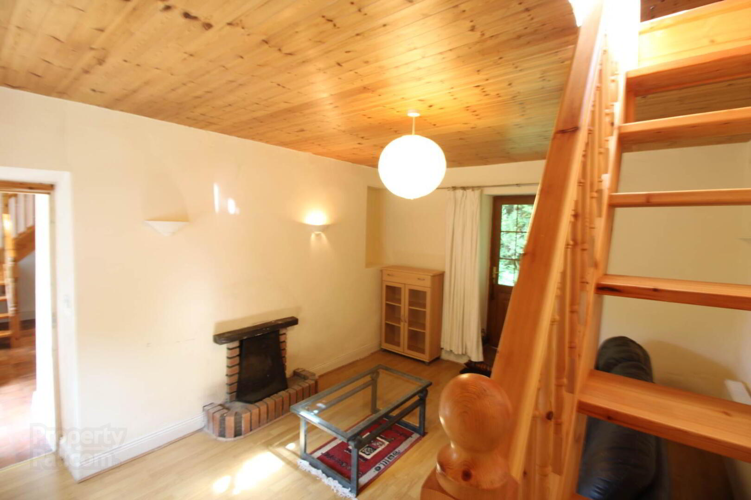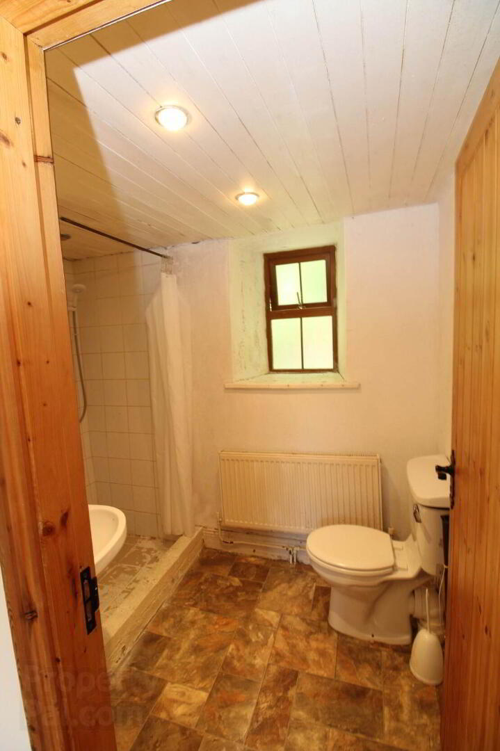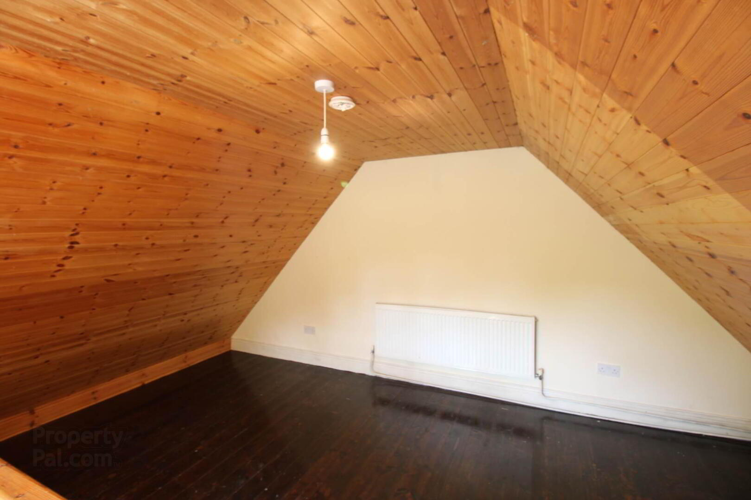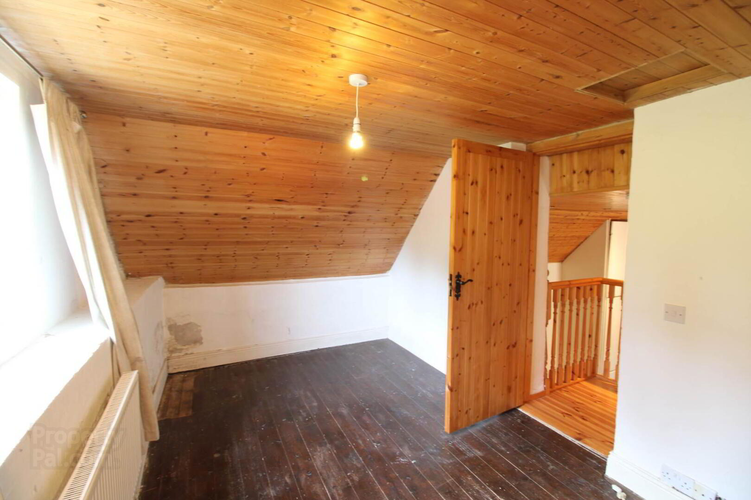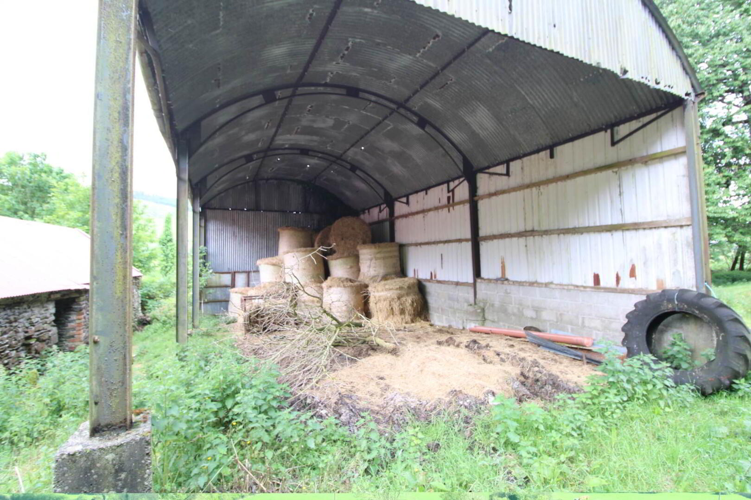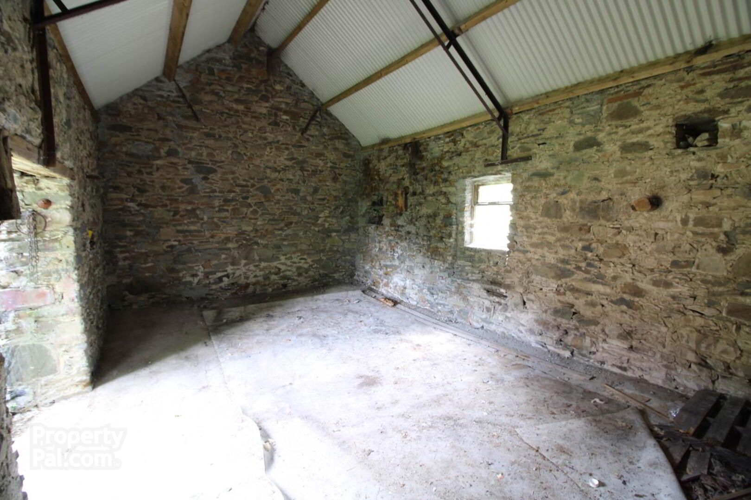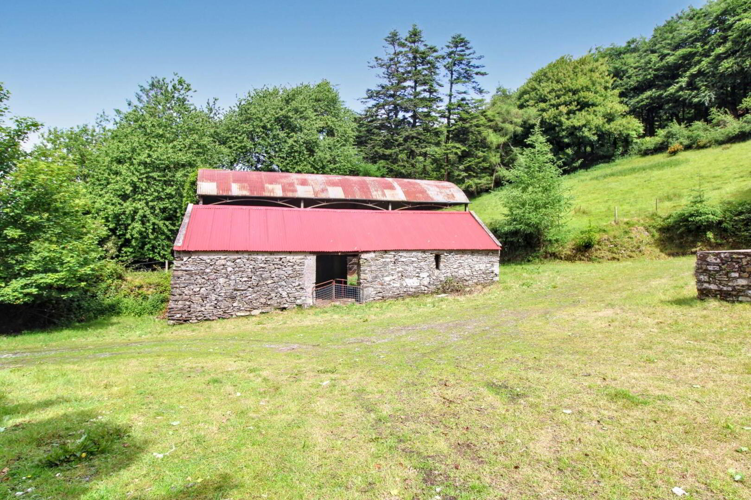1, Killeen,
Ballinaclough, Nenagh, E45DY80
1 Bed Cottage
Price €149,950
1 Bedroom
1 Bathroom
1 Reception
Property Overview
Status
For Sale
Style
Cottage
Bedrooms
1
Bathrooms
1
Receptions
1
Property Features
Tenure
Freehold
Energy Rating

Property Financials
Price
€149,950
Stamp Duty
€1,499.50*²
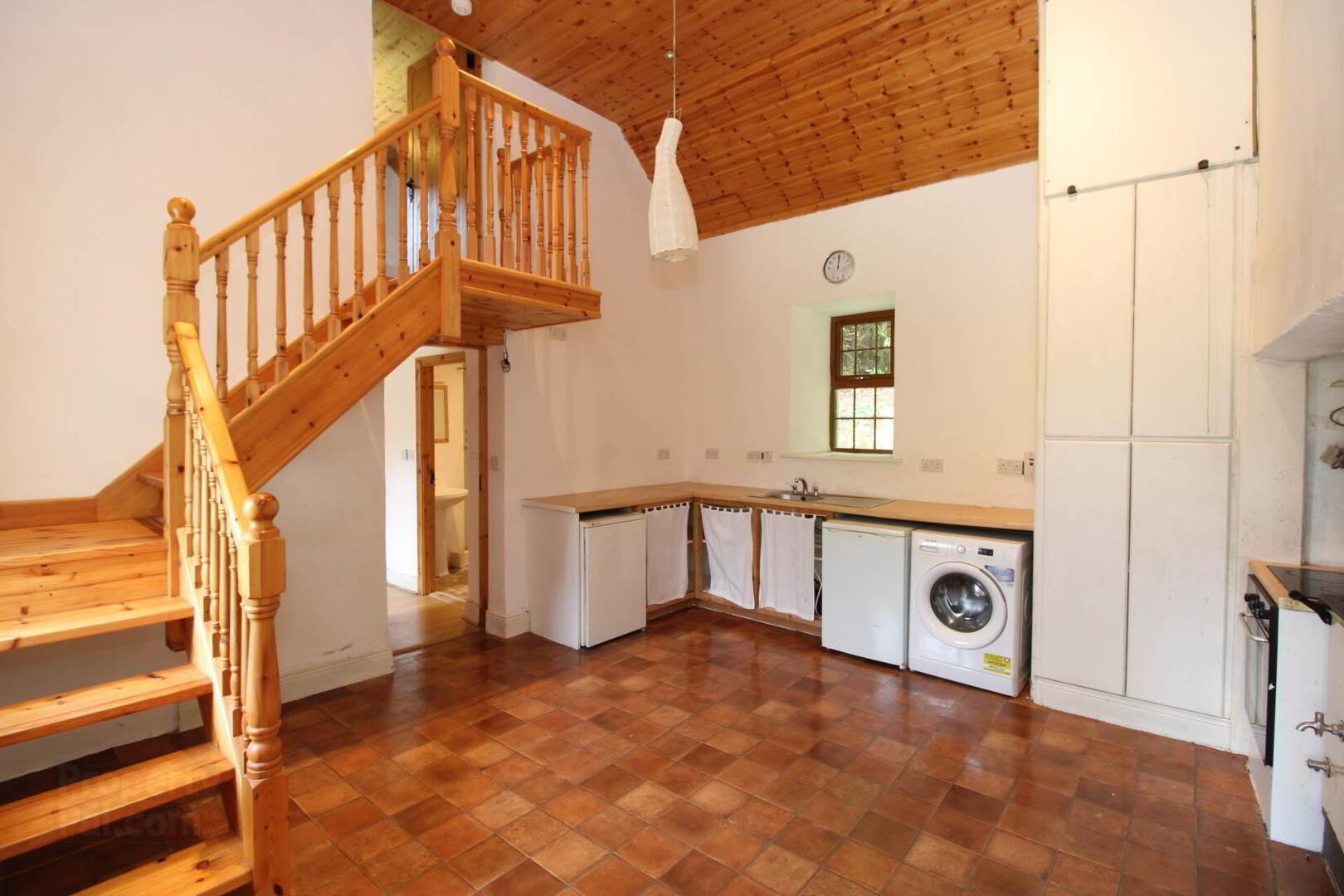
Features
- Cottage of immense character & charm situated in a peaceful rural setting
- Fabulous scenic views of the Silvermines mountains
- Property has the benefit of 4.2 acres of land
- O.F.C.H, septic tank & water from gravity well, property also has a connection at the main road to
- local group water scheme but pipe would have to be brought into house by purchaser
- Two stone sheds & 3-bay haybarn
- Built 1920
This picturesque property offers the perfect blend of peaceful countryside living with the convenience of nearby towns and villages.
Upon entering you are welcomed into a kitchen/dining room with tiled flooring, solid fuel range and is plumbed for a washing machine. The living room features laminate timber flooring, open fireplace and access door to the rear. The bedroom has timber flooring and the shower room has a tiled floor, electric shower, W.C. & W.H.B. Stairs from the living area & kitchen area lead you to two storage rooms.
Set on a beautiful site, the property includes traditional old stone sheds & a 3-bay haybarn; ideal for storage or potential conversion (subject to planning permission). This property has excellent potential for the new owners to put their own stamp & design on the property to complete the transformation.
This property could potentially be eligible for grants up to €50,000 with the Croi Conaithe Vacant Property Refurbishment Grant. This grant may also be combined with Sustainable Energy Authority of Ireland`s Better Energy Home Scheme which potentially could offer a further €26,750 in support
This cottage is the perfect opportunity for those seeking a peaceful rural retreat, a holiday home, or a renovation project with character.
Viewing is highly recommended.
Kitchen/Dining room - 4.83m (15'10") x 3.97m (13'0")
Tiled flooring, solid fuel range, plumbed for washing machine & stairs to the first floor
Living room - 4.76m (15'7") x 3.77m (12'4")
Laminate timber flooring, open fireplace, stairs to the first floor & access door to the rear
Bedroom 1 - 3m (9'10") x 2.43m (8'0")
Timber flooring
Bathroom - 1.68m (5'6") x 1.66m (5'5")
Tiled floor with electric shower, W.C. and W.H.B.
Storage room 1 - 4.06m (13'4") x 3.04m (10'0")
Timber flooring
Storage room 2 - 4.87m (16'0") x 2.87m (9'5")
Timber flooring
Directions
From Nenagh take the R498 towards Thurles. After Arrabawn Co-op take the next turn right ( signposted Ballinaclough). Drive for 3.6km and the road veers to the right. In 110m at Ballinaclough church turn right. Drive 750m & continue onto L2146 for 5km & the property will be on your right hand side identified by our For Sale sign. Eircode: E45 DY80
Notice
Please note we have not tested any apparatus, fixtures, fittings, or services. Interested parties must undertake their own investigation into the working order of these items. All measurements are approximate and photographs provided for guidance only.

