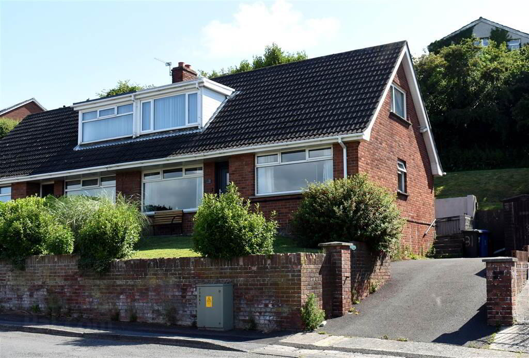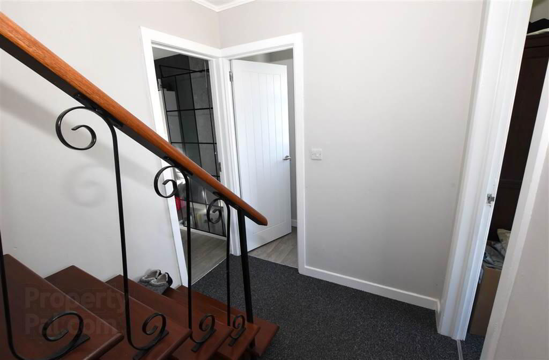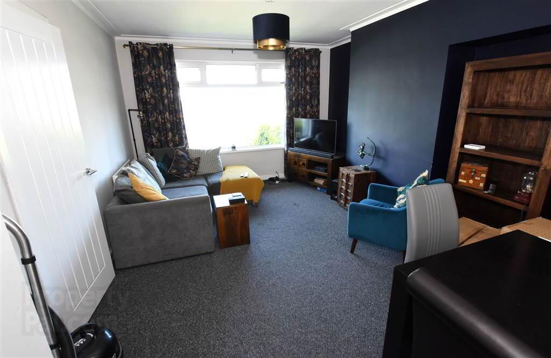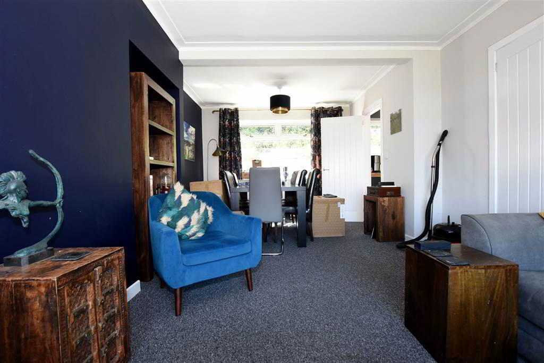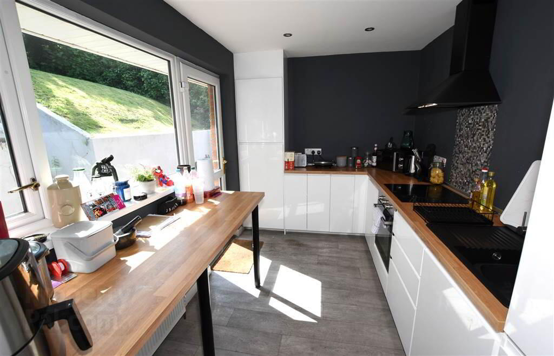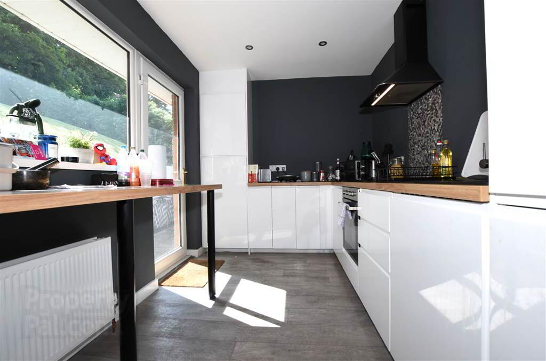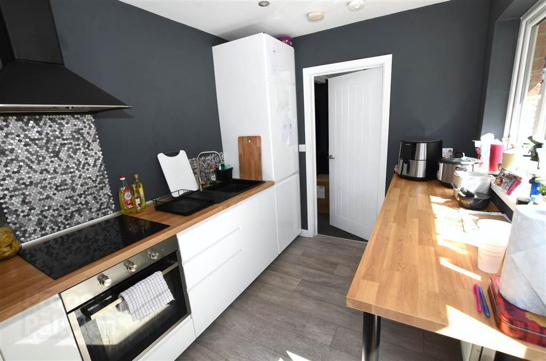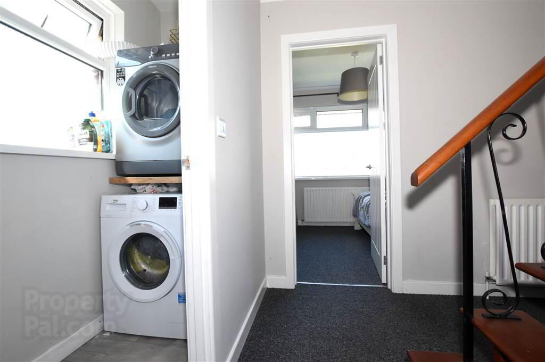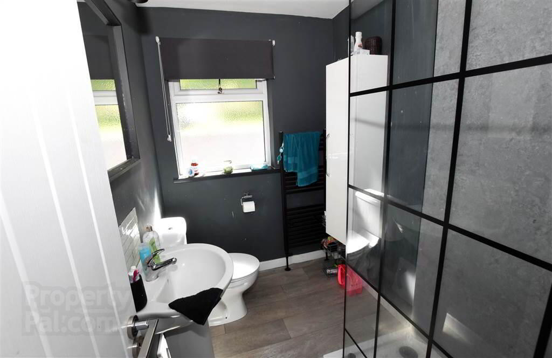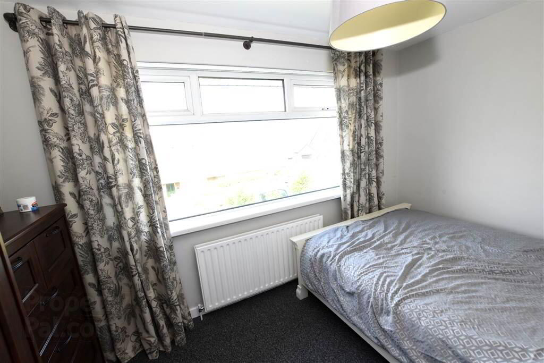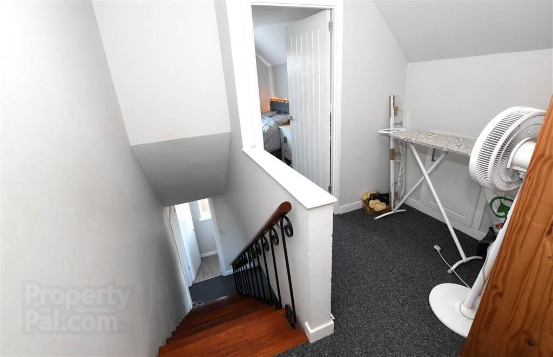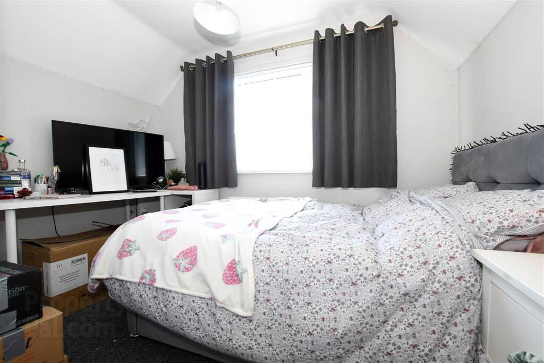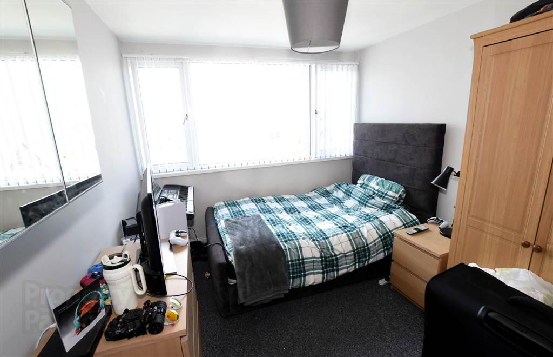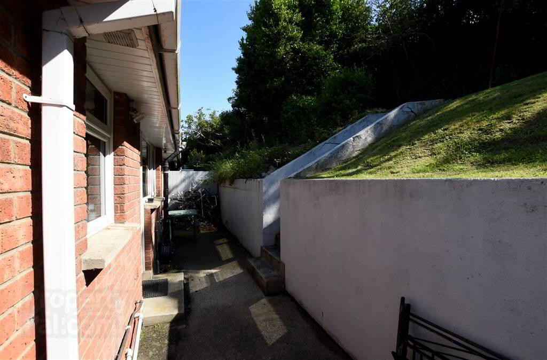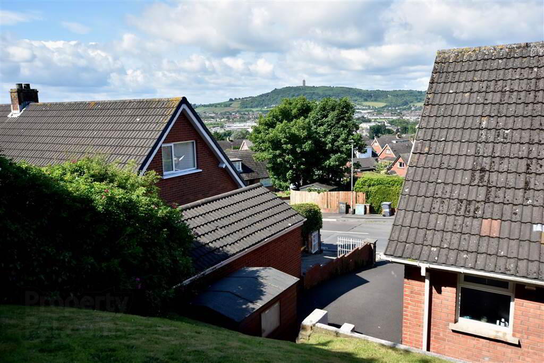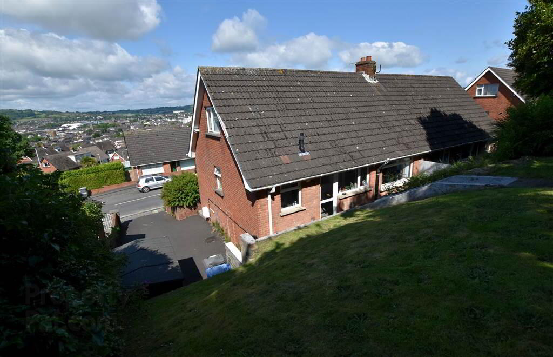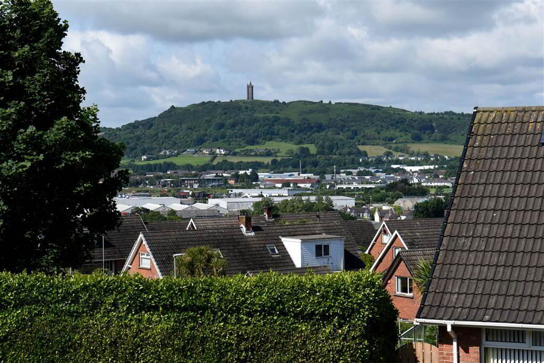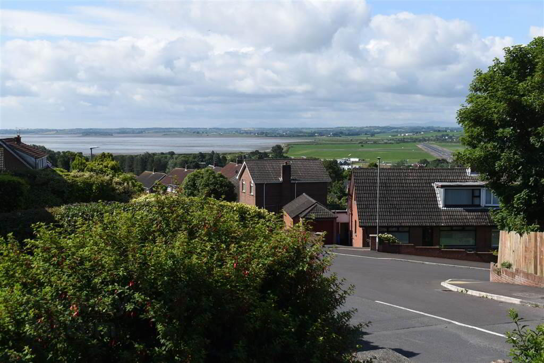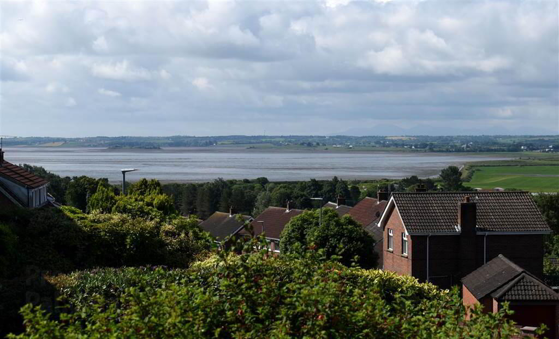31 Strangford Heights,
Newtownards, BT23 8ND
3 Bed Semi-detached Chalet Bungalow
Offers Around £179,950
3 Bedrooms
1 Reception
Property Overview
Status
For Sale
Style
Semi-detached Chalet Bungalow
Bedrooms
3
Receptions
1
Property Features
Tenure
Not Provided
Energy Rating
Heating
Gas
Broadband
*³
Property Financials
Price
Offers Around £179,950
Stamp Duty
Rates
£953.80 pa*¹
Typical Mortgage
Legal Calculator
In partnership with Millar McCall Wylie
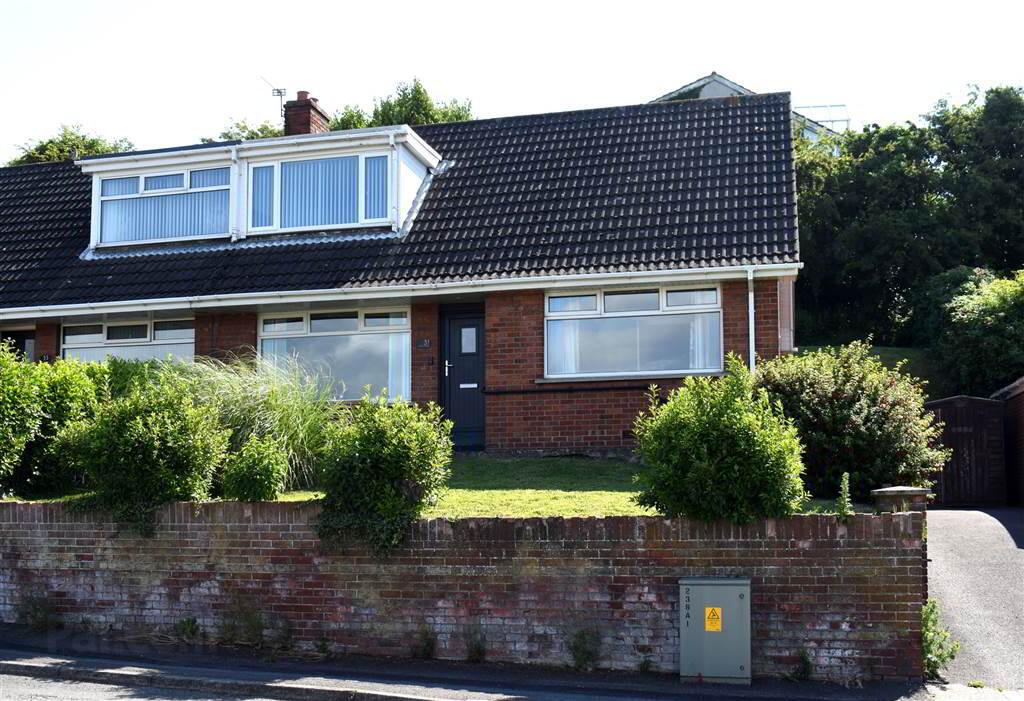
Features
- Hillside red brick semi-detached chalet bungalow
- Three good size bedrooms
- Excellent spacious open plan lounge and dining room
- Kitchen with wooden work top and a good range of fitted white gloss cabinets. Integrated oven, ceramic hob and fridge freezer. Black single bowl kitchen sink with drainer and mixer tap.
- Modern stylish bathroom in white suite with walk in shower with a black rain water shower and regular shower head, close coupled wc and wash hand basin
- Separate utility room plumbed for a washing machine and space for a tumble drier
- Double glazed windows and upvc front and back doors
- Gas fired central heating system
- Pvc fascia and soffits for ease of maintenance
- Elevated garden to rear in lawn
- Fantastic views of Scrabo Tower and the Newtownards Airport and Strangford Lough
Ground Floor
- ENTRANCE HALL:
- 3.97m x 4.05m (13' 0" x 13' 3")
Bright entrance hall. - LIVING/DINING ROOM:
- 6.44m x 3.54m (21' 2" x 11' 7")
This is a double aspect good sized lounge/diner with great views. The dining area is next to the kitchen and overlooks the back garden. - KITCHEN/DINER:
- 2.37m x 3.55m (7' 9" x 11' 8")
This bright white kitchen also has a breakfast bar area and a great selection of fitted units. There is an integrated oven, ceramic hob, and extractor fan with a decorative splashback. There is also an integrated fridge freezer, black sink with drainer and stylish mixer tap. There are spotlights in the ceiling and and a large window overlooking the rear of the property and upvc door to exterior. - BEDROOM (2):
- 2.43m x 3.78m (7' 12" x 12' 5")
Downstairs bedroom over looking the front of the property. - UTILITY ROOM:
- 1.87m x 0.82m (6' 2" x 2' 8")
Utility room with room for a tumble drier and plumbed for a washing machine. - SHOWER ROOM:
- 2.37m x 1.66m (7' 9" x 5' 5")
Downstairs shower room with an easy access shower, white wash hand basin on a pedestal with a mixer tap and tile splashback, and a push button wc. There is a frosted glass window to the rear of the property.
First Floor
- BEDROOM (1):
- 4.16m x 3.48m (13' 8" x 11' 5")
This is a great sized room over looking the front of the property. - BEDROOM (3):
- 3.25m x 3.46m (10' 8" x 11' 4")
Another good sized room overlooking the side of the property. There is also a storage cupboard in this room. - LANDING:
- 3.25m x 2.m (10' 8" x 6' 7")
Landing with access to small eaves storage.
Outside
- If you enjoy a good view then this is the house for you! The view just keeps getting better the higher you go up into the garden. This is also a very private place. There is a tarmac driveway, front garden in grass and shrubs, outside watertap and a raised rear garden accessed via steps.
Directions
Off the Movilla or Bowtown Road in Newtownards


