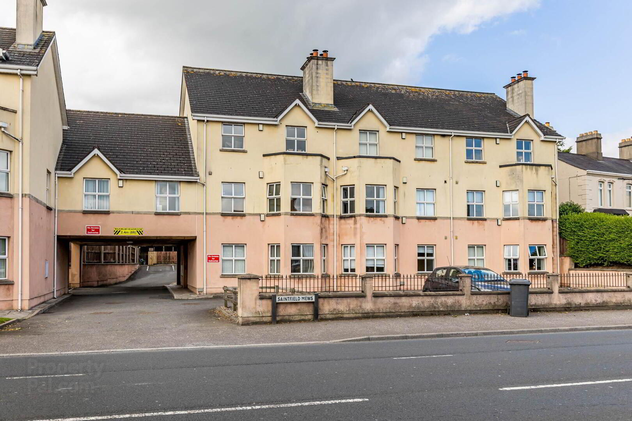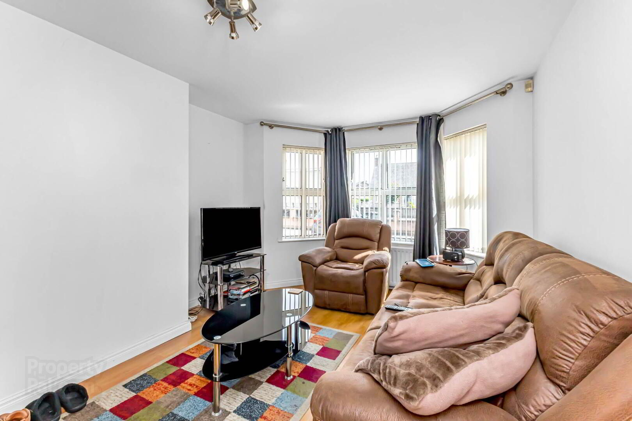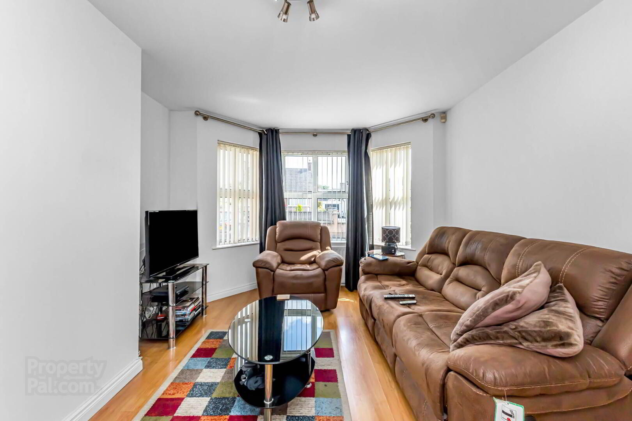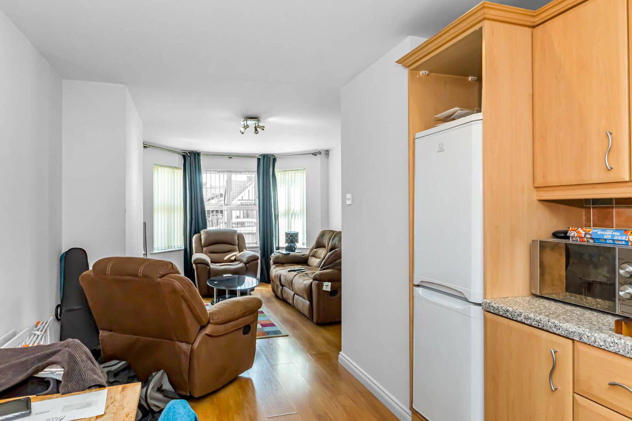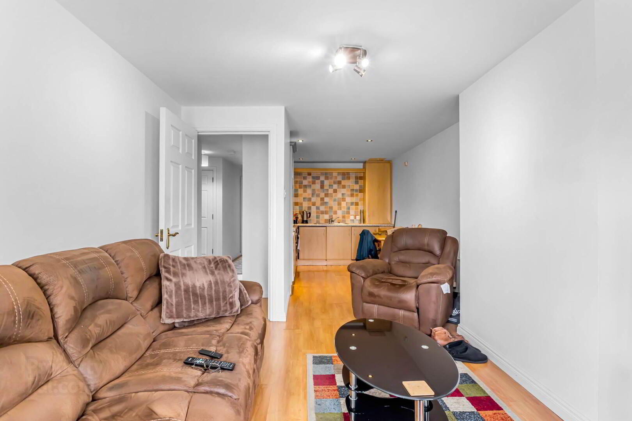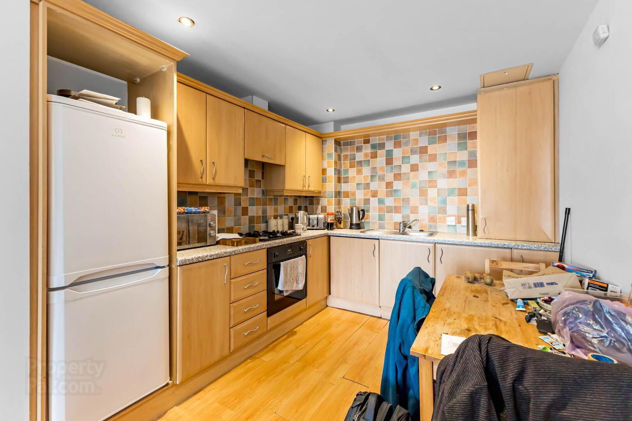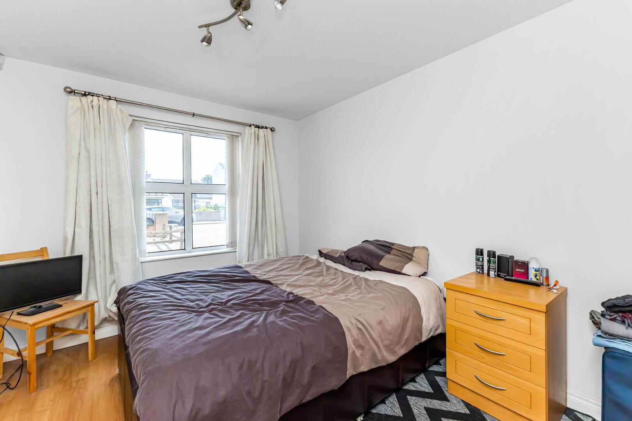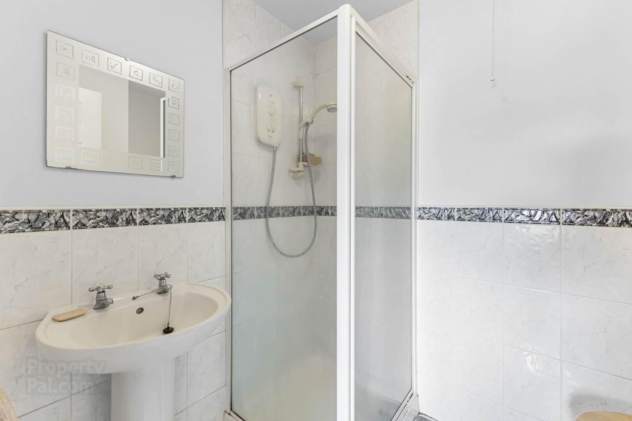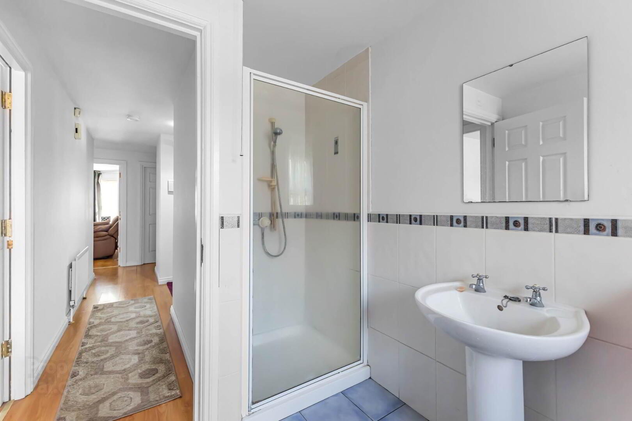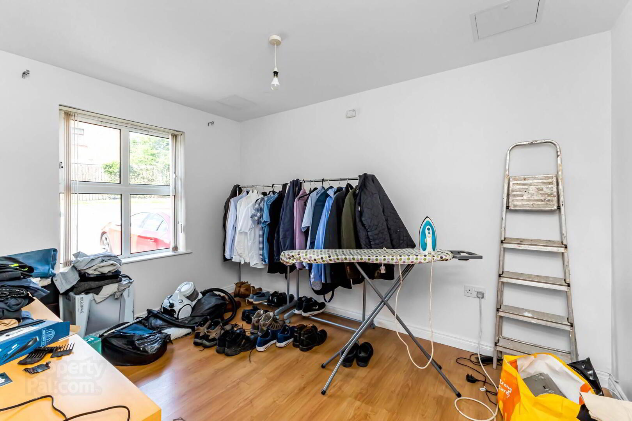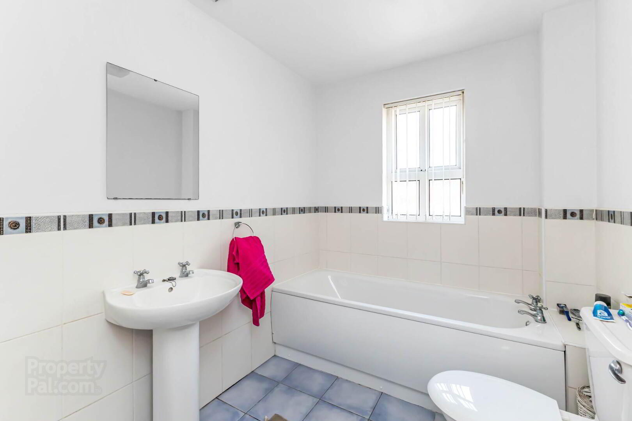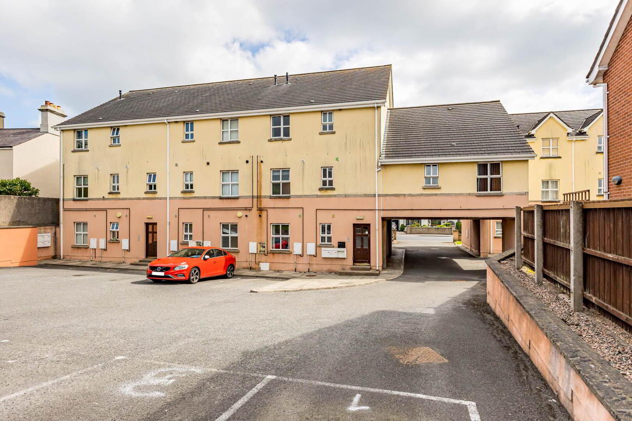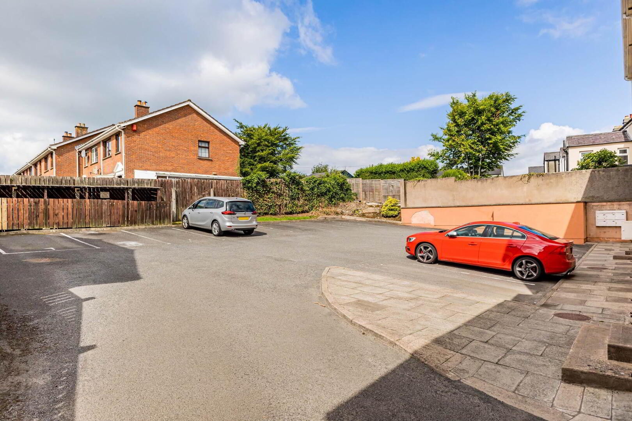7 Saintfield Mews,
Lisburn, BT27 5SU
2 Bed Apartment
Offers Around £112,500
2 Bedrooms
1 Reception
Property Overview
Status
For Sale
Style
Apartment
Bedrooms
2
Receptions
1
Property Features
Tenure
Not Provided
Energy Rating
Heating
Gas
Broadband
*³
Property Financials
Price
Offers Around £112,500
Stamp Duty
Rates
£909.80 pa*¹
Typical Mortgage
Legal Calculator
In partnership with Millar McCall Wylie
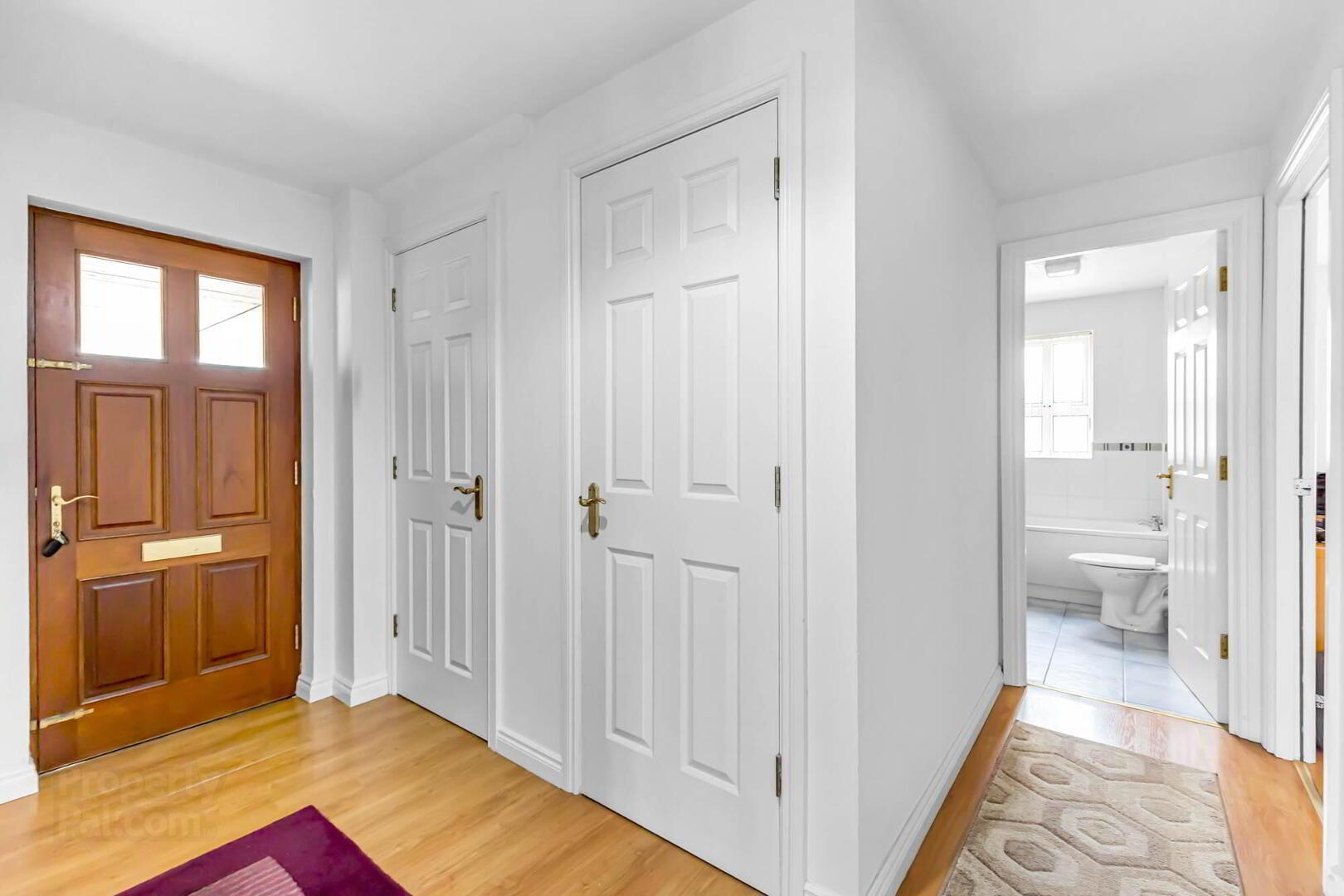
Features
- Superbly Presented Two Bedroom Ground Floor Apartment Positioned in Lisburn City Centre
- Close to Local Leading Schools and Belfast International Airport
- Excellent Transport Links to Belfast and Lisburn City Centres
- Close Proximity to Lisburn Golf Club, Sprucefield Shopping Centre and Hillsborough Village
- Fitted Kitchen with Space for Casual Dining and Lounging
- Bright Lounge with Bay Window and Outlook to Front
- Two Well Appointed Bedrooms, Main Bedroom with En-Suite Shower Room
- Separate Family Bathroom with Modern White Suite
- Allocated Private Parking Space with Additional Visitor Parking
- Gas Fired Central Heating and Double Glazing Throughout
- Management Fee Approx 165 Per Month
- Ideal Investment Opportunity or First Time Buy
- No Onward Chain
- Early Viewing Highly Recommended
In short, the property comprises of a private front door, hallway with excellent additional built in storage, two well-appointed bedrooms, main bedroom with en-suite shower room, further family bathroom and an open plan kitchen living dining space with bay window.
The property further benefits from double glazing throughout, gas fired central heating, low maintenance, excellent built in storage and an allocated private car parking space with further visitor parking.
With an excellent potential rental return and low maintenance, we are sure this property will be a popular choice amongst buyers. We recommend viewing at your earliest convenience.
Ground Floor
- Double glazed hardwood front door with glazed insets to:
- RECEPTION HALL:
- Laminate wood effect flooring. Two storage cupboards with laminate flooring and railings. Access to alarm panel.
- BEDROOM (1):
- 3.18m x 2.74m (10' 5" x 9' 0")
(at widest points). Outlook to front. Laminate wood effect flooring. - ENSUITE SHOWER ROOM:
- White suite comprising low flush wc, pedestal wash hand basin with chrome mixer tap, fully tiled corner shower enclosure with Mira Sport electric shower, telephone attachment. Part tiled walls, tiled floor.
- BEDROOM (2):
- 3.61m x 2.67m (11' 10" x 8' 9")
(at widest points). Outlook to rear. Laminate wood effect flooring. - BATHROOM:
- White suite comprising low flush wc, pedestal wash hand basin with chrome taps, panelled bath with chrome taps, part tiled walls, tiled floor. Corner shower unit with glass folding door, shower with thermostatic control valve and telephone attachment, extractor fan.
- OPEN PLAN KITCHEN/LIVING/DINING SPACE:
- 8.13m x 3.25m (26' 8" x 10' 8")
(measurements into bay window and at widest points). Fitted kitchen with range of high and low level units, laminate worktops, single drainer stainless steel sink unit with chrome mixer tap, access to Baxi boiler, built-in four ring gas hob, extractor fan above, built-in oven and grill below. Built-in dishwasher and washing machine, space for fridge/freezer, laminate wood effect flooring. Outlook to front.
Outside
- Communal parking areas with allocated car parking space.
Service Charge
- £165 per month.
Directions
When entering Lisburn from the Saintfield Road Roundabout on the Saintfield Road. Saintfield Mews is located on the left hand side after Barbour Playing Fields and before the Texaco filling station.


