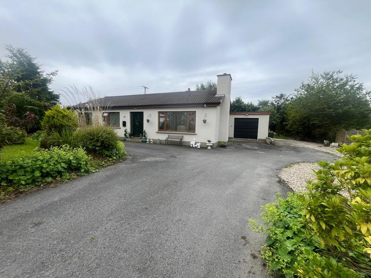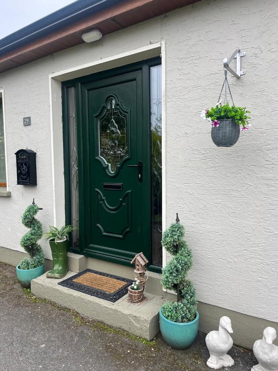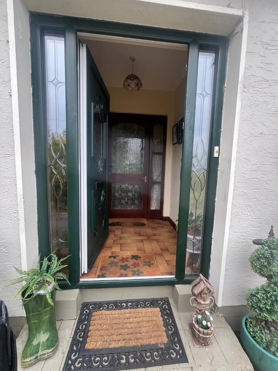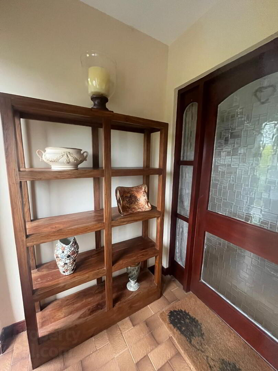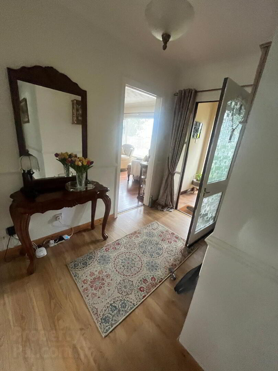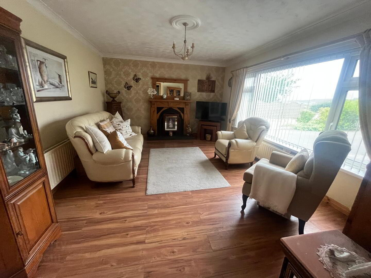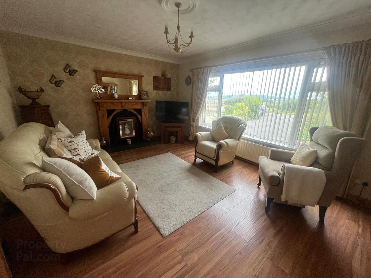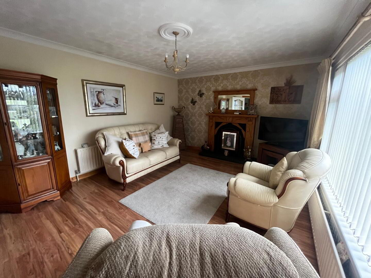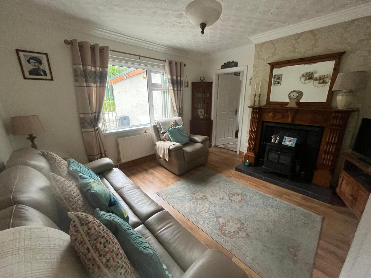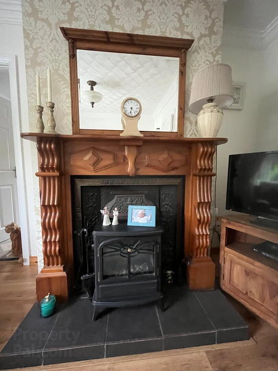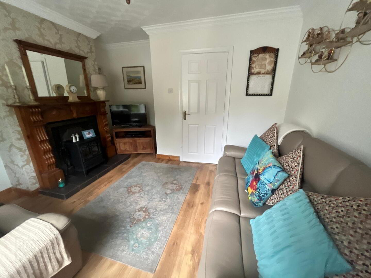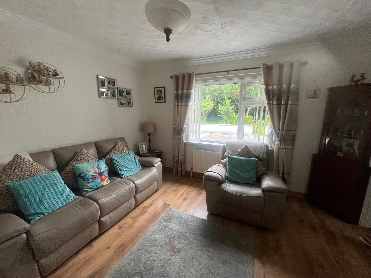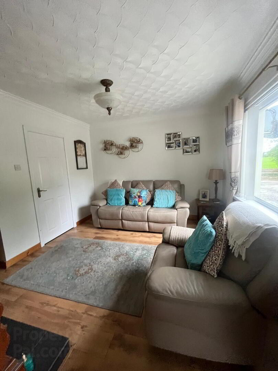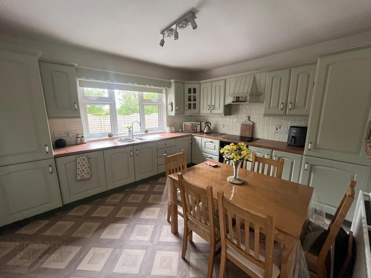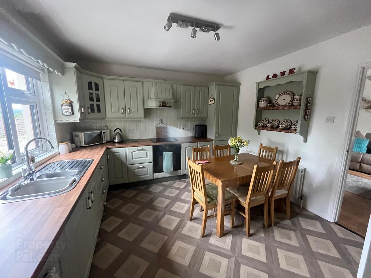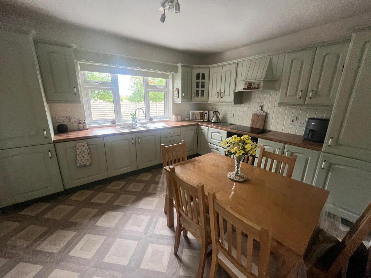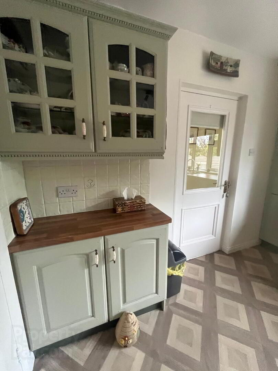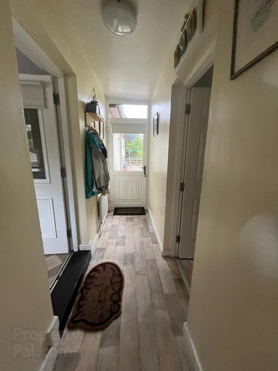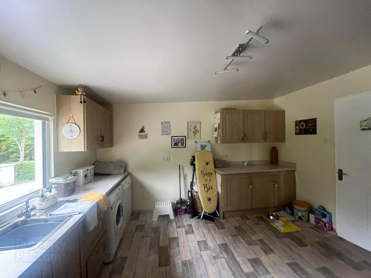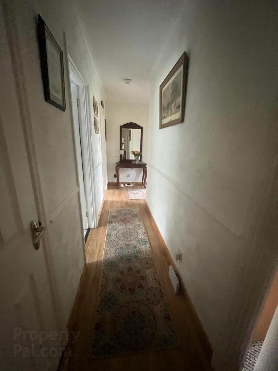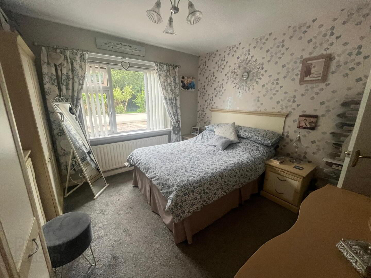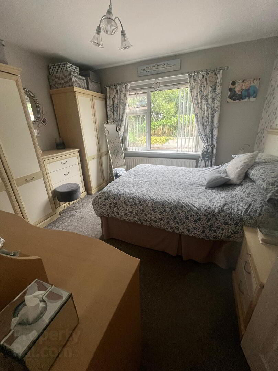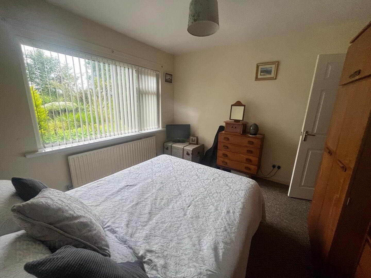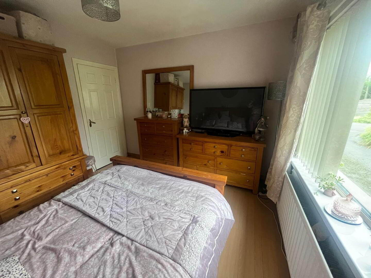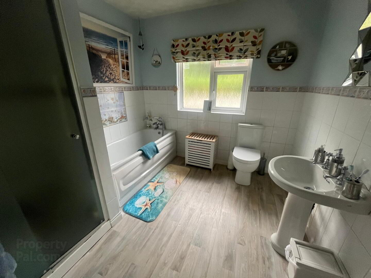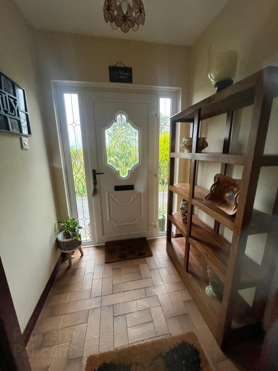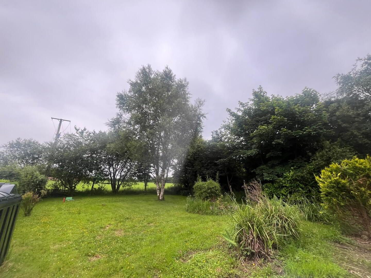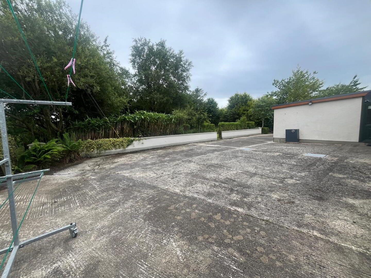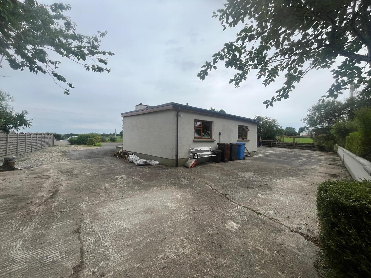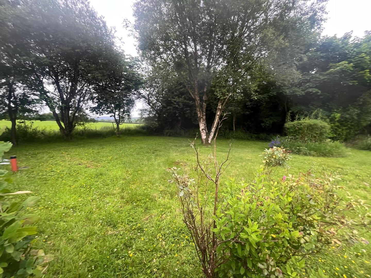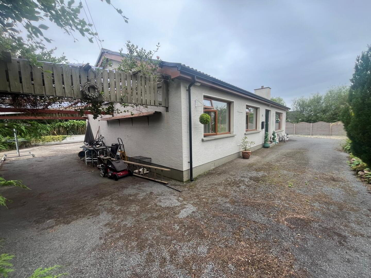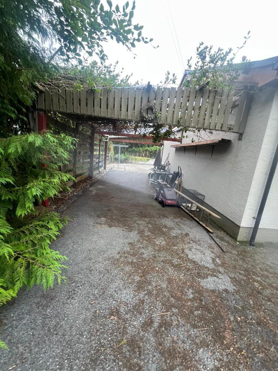29 Killyclooney Road,
Donemana, Strabane, BT82 0LZ
3 Bed Detached Bungalow
Offers Around £220,000
3 Bedrooms
1 Bathroom
2 Receptions
Property Overview
Status
For Sale
Style
Detached Bungalow
Bedrooms
3
Bathrooms
1
Receptions
2
Property Features
Size
121 sq m (1,302.4 sq ft)
Tenure
Freehold
Heating
Oil
Broadband
*³
Property Financials
Price
Offers Around £220,000
Stamp Duty
Rates
£1,282.93 pa*¹
Typical Mortgage
Legal Calculator
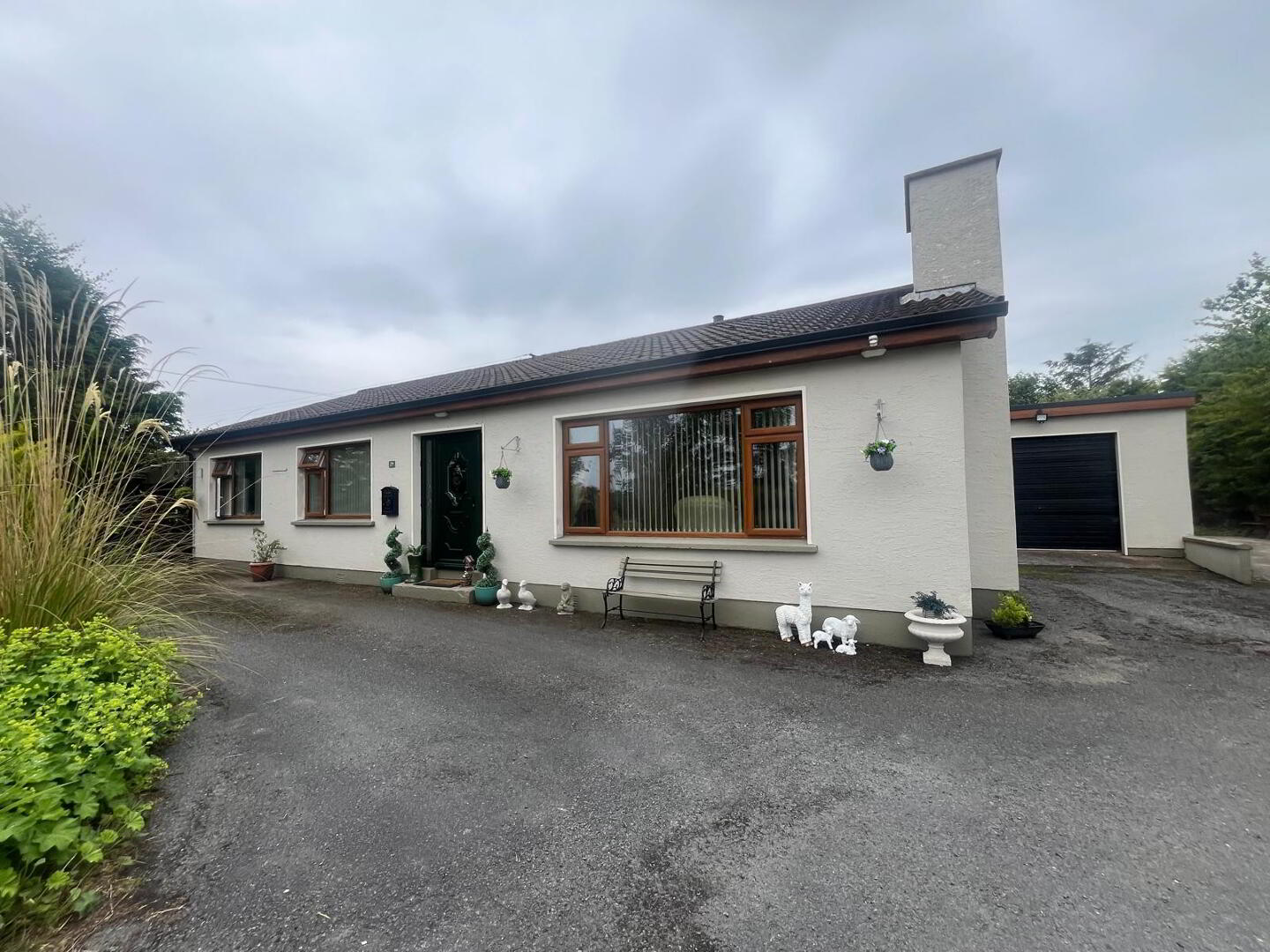
THREE-bedroom detached bungalow set on a prime site measuring 0.40 acre circa between the Village of Artigarvan and Town of Donemana, an individual family home which is only a short drive to all local amenities. The bungalow measures 121 sq metres.
The home has been maintained to an excellent standard throughout with a number of upgrades including kitchen, windows and bathroom carried out over the last number of years creating features and benefits that enhance this delightful property and will most certainly be appealing to a wide number of buyers. The décor is modern throughout providing a cosy and homely feel to this well-balanced family home.
Externally the grounds are a considerable size and offer a fantastic private and ideal location sporting a gated wall enclosing a neat lawn to the front enhanced with a wide range of shrubs, trees and hedging accompanied by a tarmac driving allowing parking for a wide number of vehicles plus providing access to the rear garage. To the rear it has excellent space which is currently used as garden only but could certainly have potential for extending or the addition of external outhouses, depending on personal requirements
PORCH
1.921 x 1.329
Inviting access with ceramic tile to floor.
ENTRANCE HALLWAY
2.762 x 1.658
0.955 x 6.418
L Shaped completed with Laminate flooring, one double radiator, two single power points, battery operated smoke alarm and multi-media outlet.
LOUNGE
5.256 x 3.835
Extensive room with Laminate flooring with feature fire surround in wood with black cast-iron inset with granite base (open fire available) two double radiators and three double power points and TV outlet.
FAMILY ROOM
3.860 x 3.812
Cosy and relaxing space with laminate flooring, feature fire surround in wood with slate base and open fire (back boiler) Double radiator and three double power points
KITCHEN/DINING
3.344 x 3.933
Extensive room with Fully fitted country style kitchen with upper and lower-level units including under counter electric hob plus extractor fan over, fridge freezer, full length larder, dishwasher, display dresser, five double power points, display unit, pelmet, tiles between units oven with ceramic hob plus extractor fan over. Double bowl stainless steel sink with drainer and mixer tap over, tiled between units, vinyl to floor, five double power points plus appliance points and double radiator.
REAR HALLWAY
10.16 x 4.182
Vinyl to floor single radiator, access to Utility and also to garage.
Utility
4.231 x 4.322
Fitted with upper and lower-level units plus pantry and stainless-steel sink unit with drainer and mixer tap over, three double power point plus appliance points, vinyl to floor plumed for washing machine.
BEDROOM ONE
3.192 x 3.379!
Double room with laminate flooring, double radiator and two double power points.
BEDROOM TWO
3.3012 x 3.516
Double room with carpet to floor, one single radiator and two double power points.
BEDDROOM THREE
3.42& x 3.348
Double room with carpet to floor, single radiator and two double power points.
FAMILY BATHROOM
3.414 x 2.613
Great size of bathroom with WC, WHB, bath and walk-in shower cubicle (electric) partially tiled walls,
Vinyl to floor and modern wall mounted heated towel rail. radiator.
GARAGE
3,922 x k 6.339
Integral with roll over door and three double power points.
SPECIAL FEATURES
EXTENSIVE SITE
OFCH/ SOLID FUEL
UPVC DOUBLE GLAZED
EXTRAS INCLUDED IN PRICE
Disclaimer
These particulars are given on the understanding that they will not be construed as part of a contract or lease. Whilst every care is taken in compiling the information, we give no guarantee as to the accuracy there of and prospective purchasers are recommended to satisfy themselves regarding the particulars. We have not tested the heating or electrical system.

