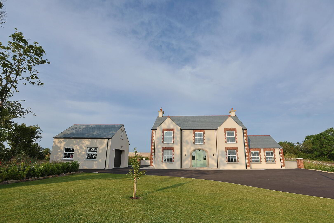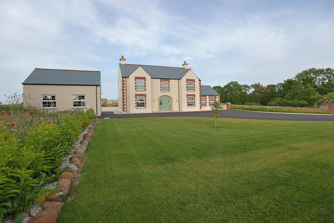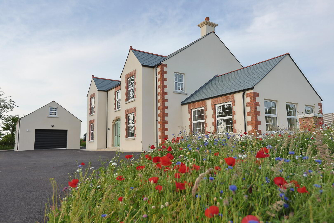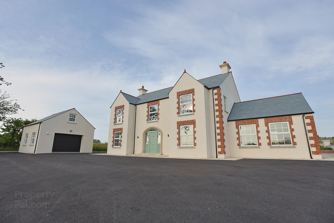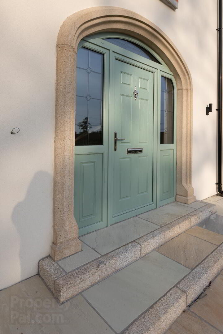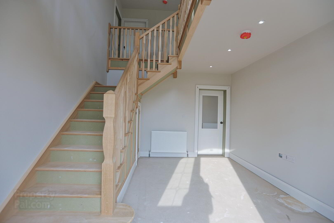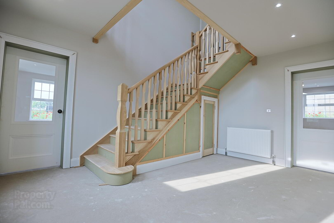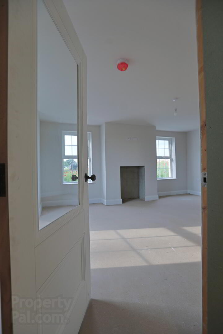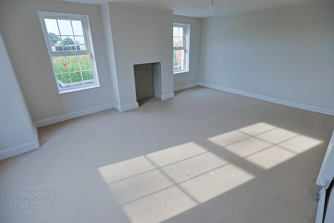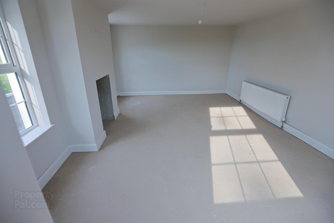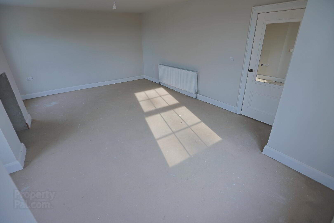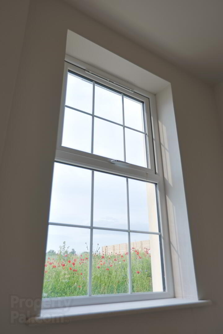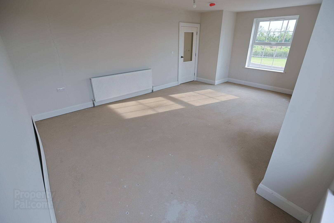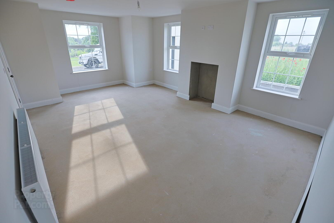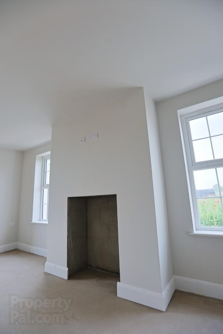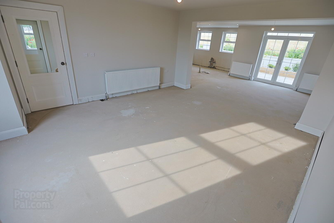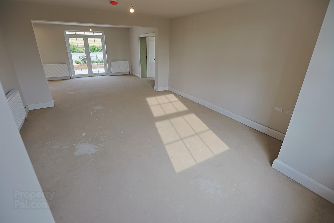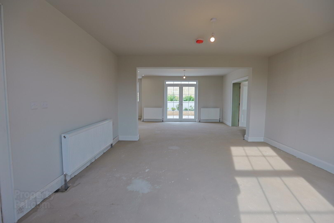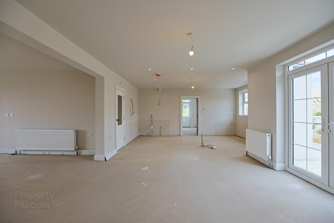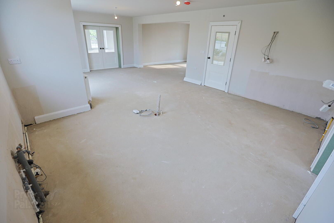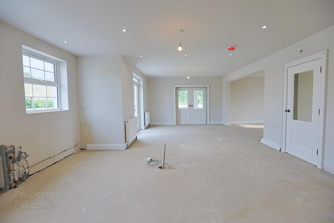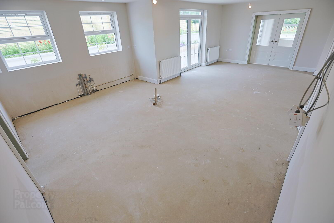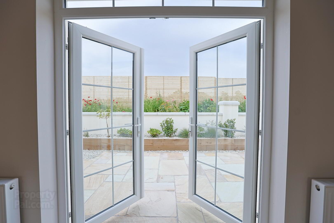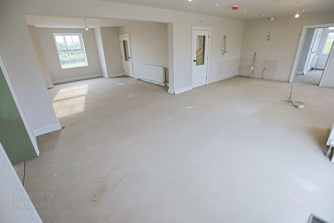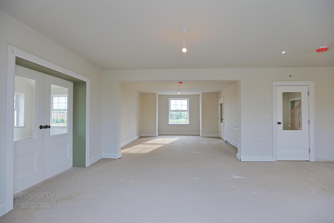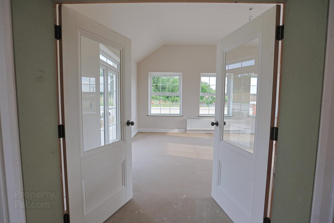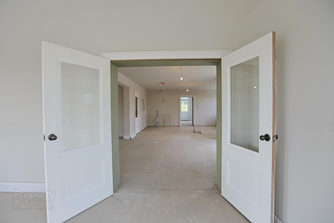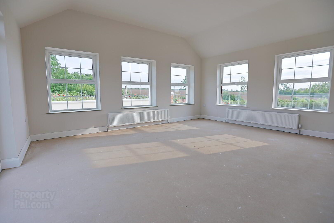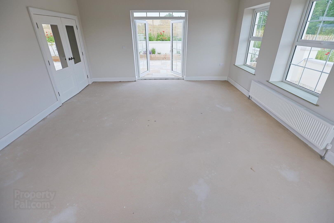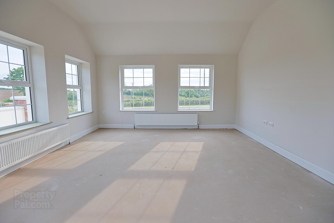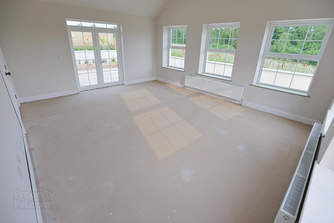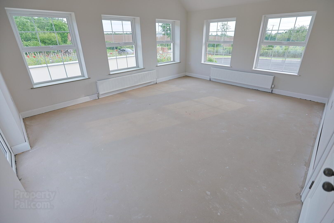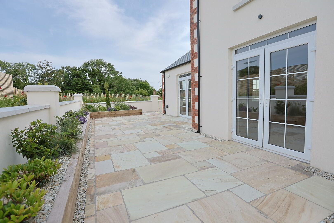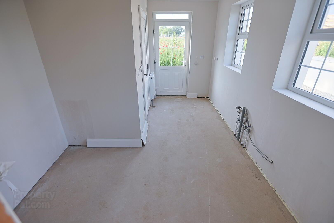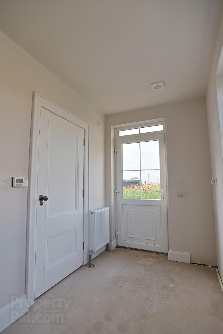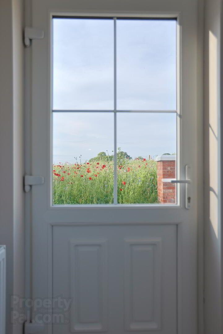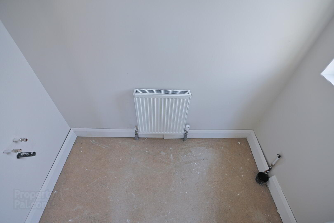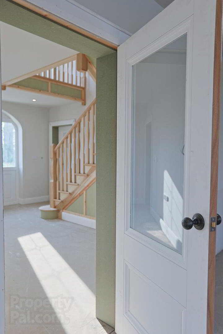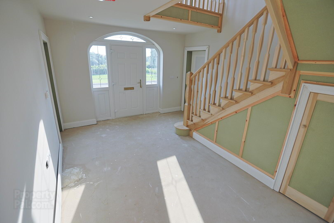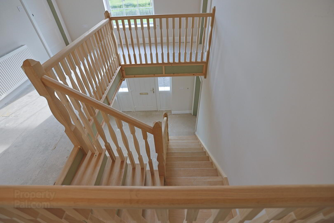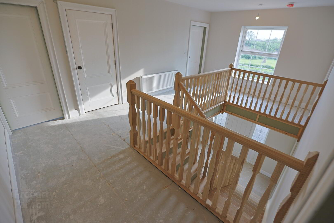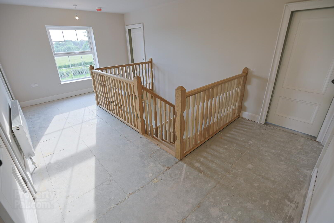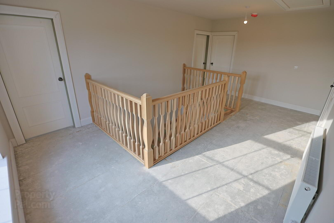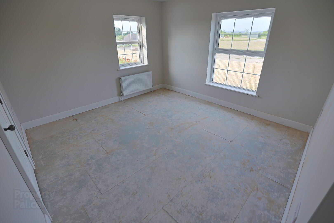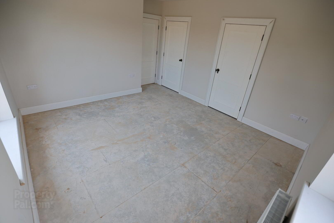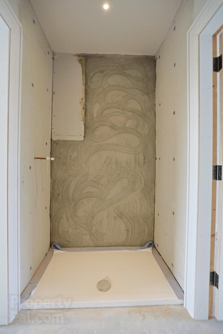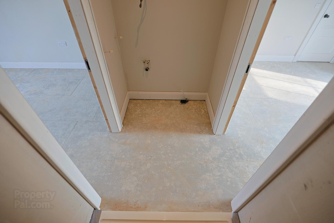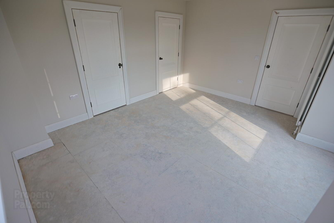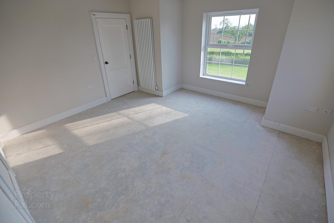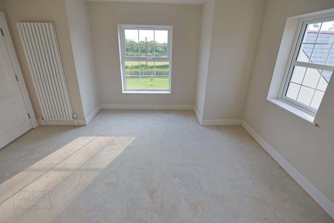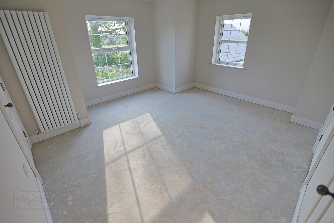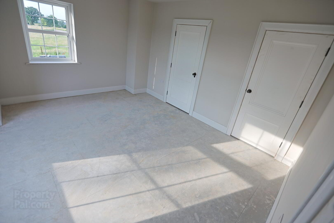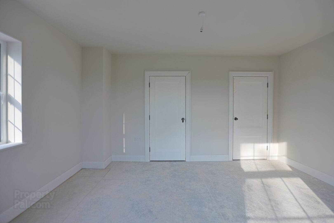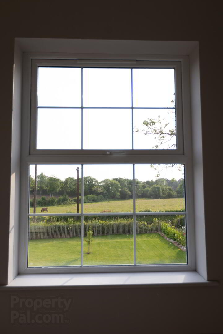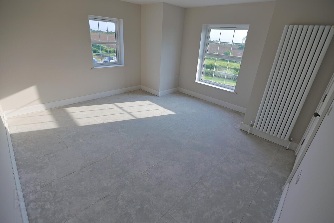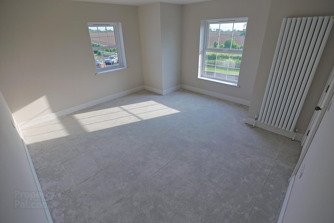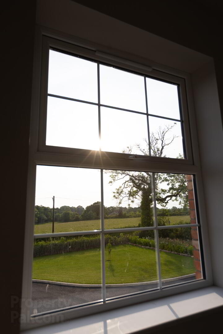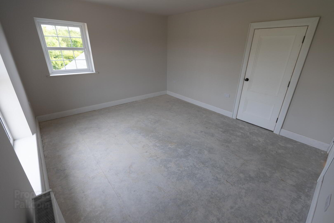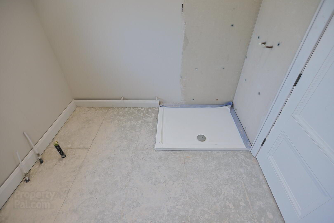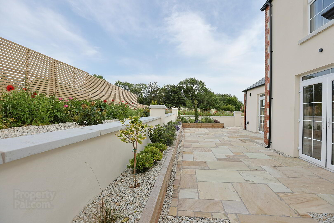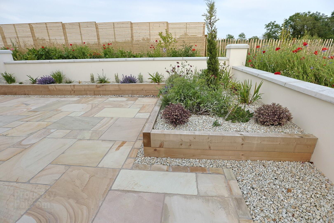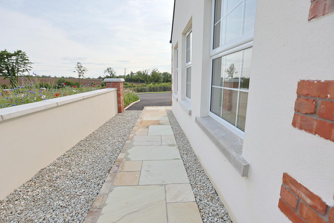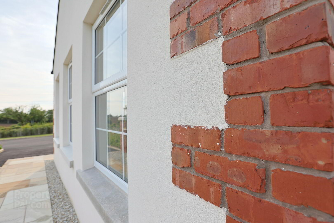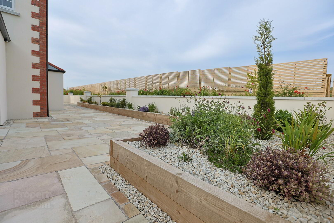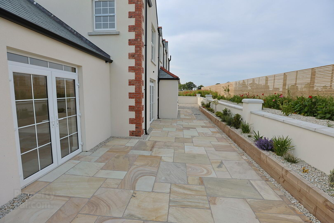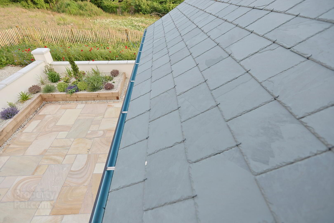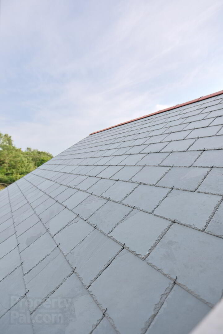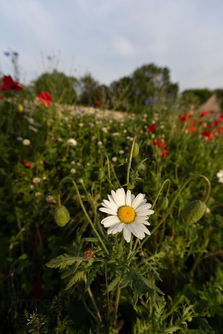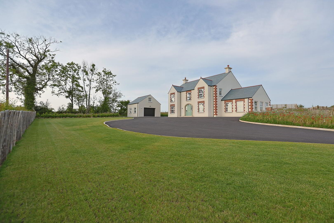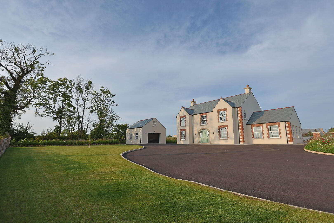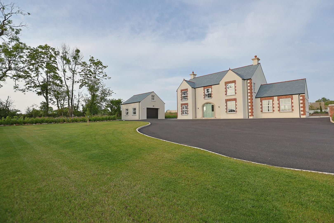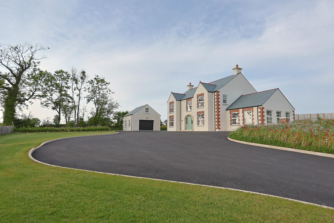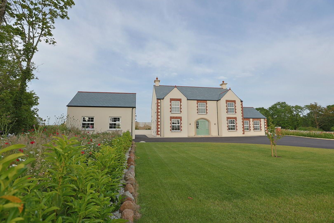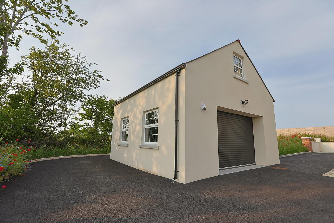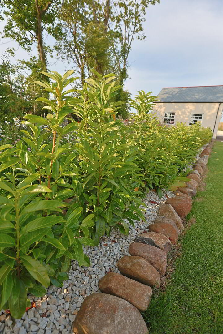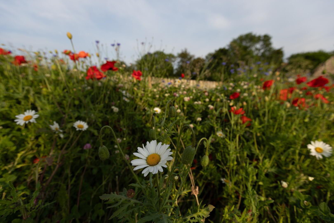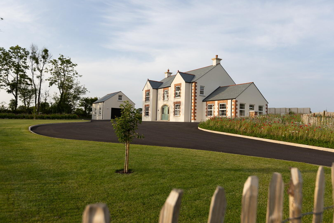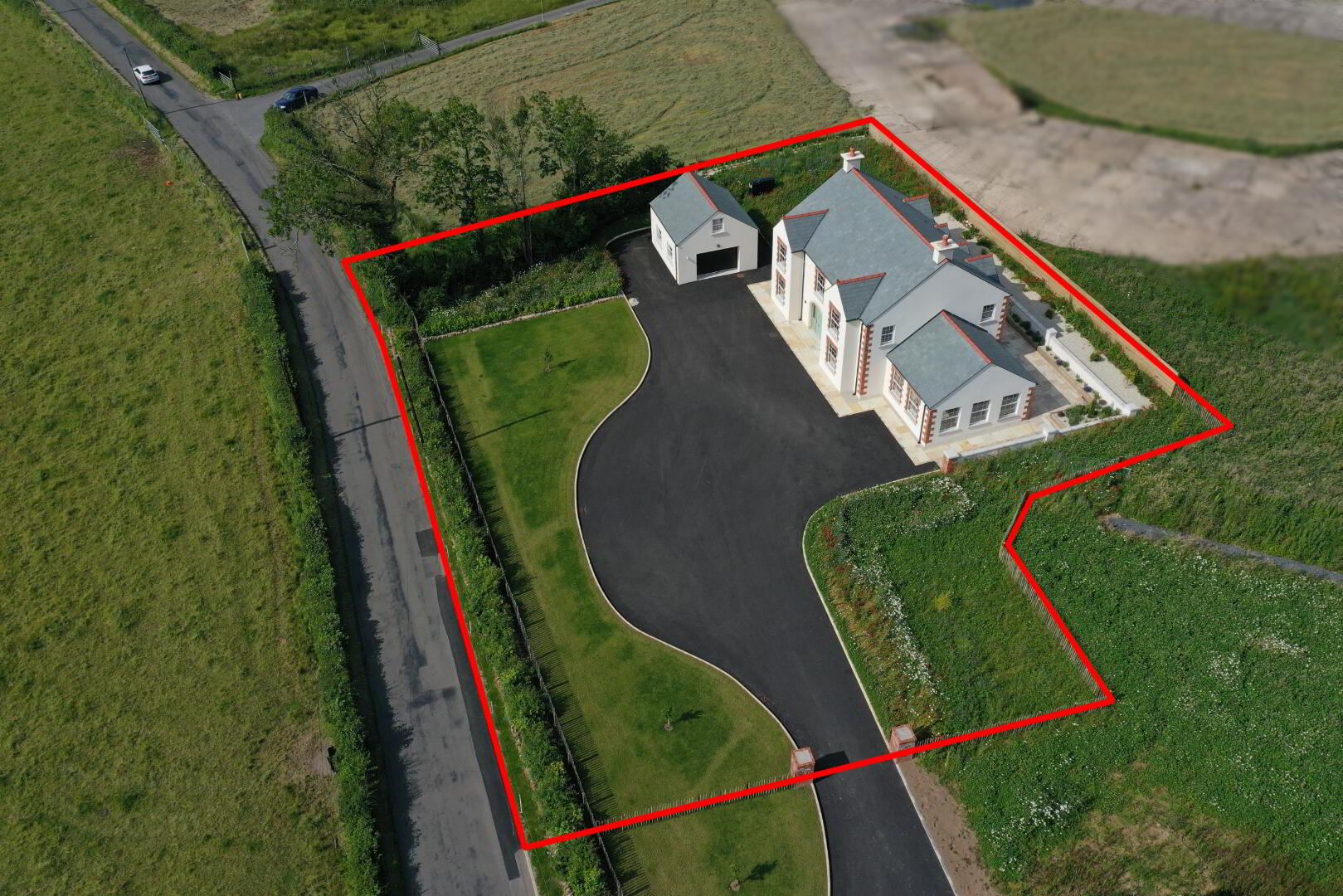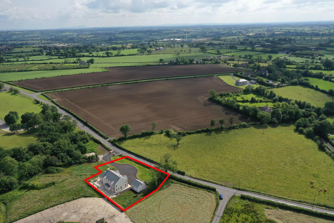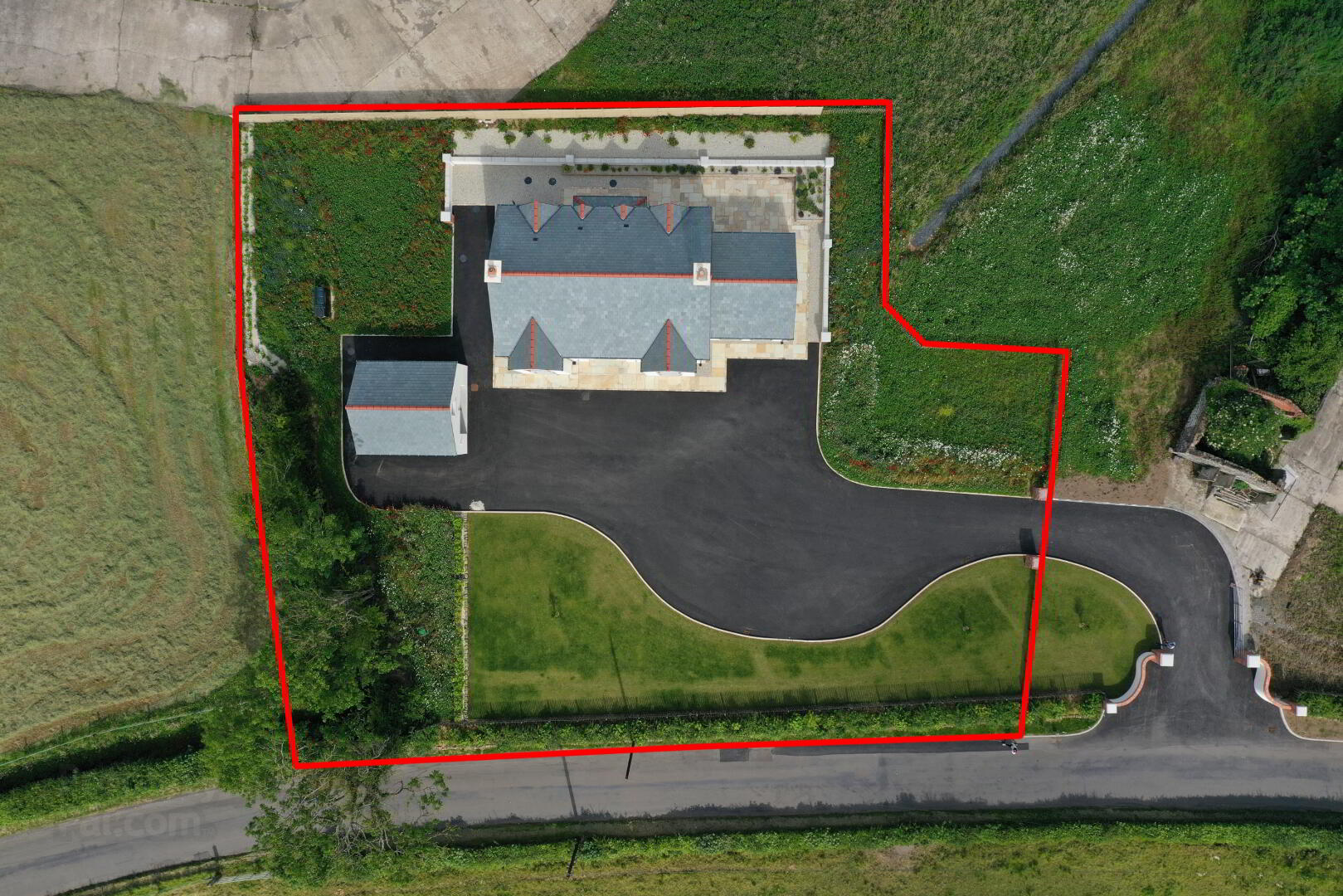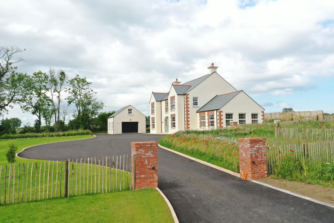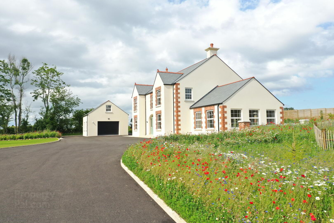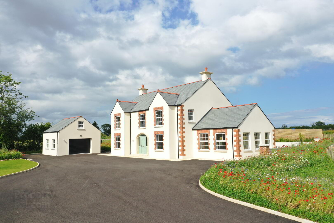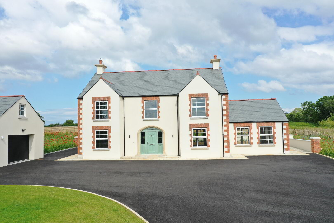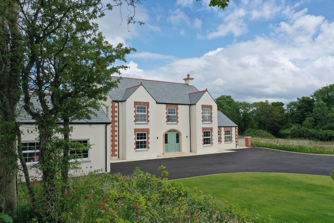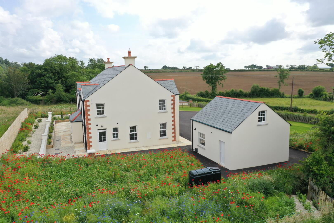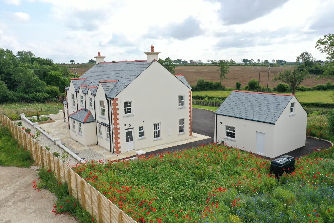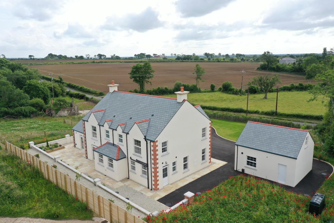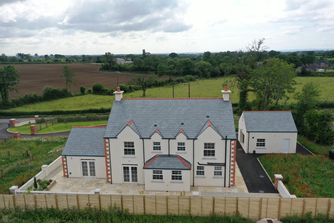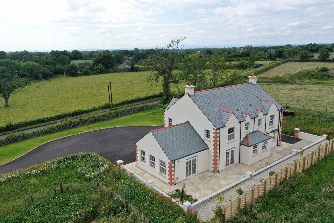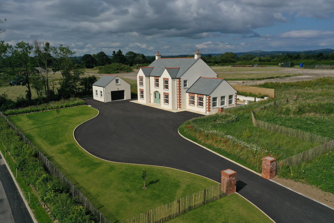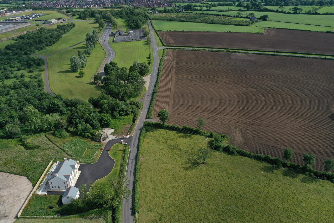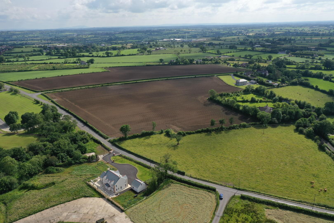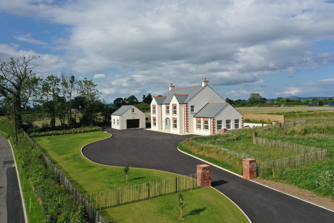11 Old Road,
Ballinderry Upper, Lisburn, BT28 2NF
4 Bed Detached House with garage
Offers Over £650,000
4 Bedrooms
3 Bathrooms
3 Receptions
Property Overview
Status
For Sale
Style
Detached House with garage
Bedrooms
4
Bathrooms
3
Receptions
3
Property Features
Tenure
Not Provided
Heating
Oil
Property Financials
Price
Offers Over £650,000
Stamp Duty
Rates
Not Provided*¹
Typical Mortgage
Legal Calculator
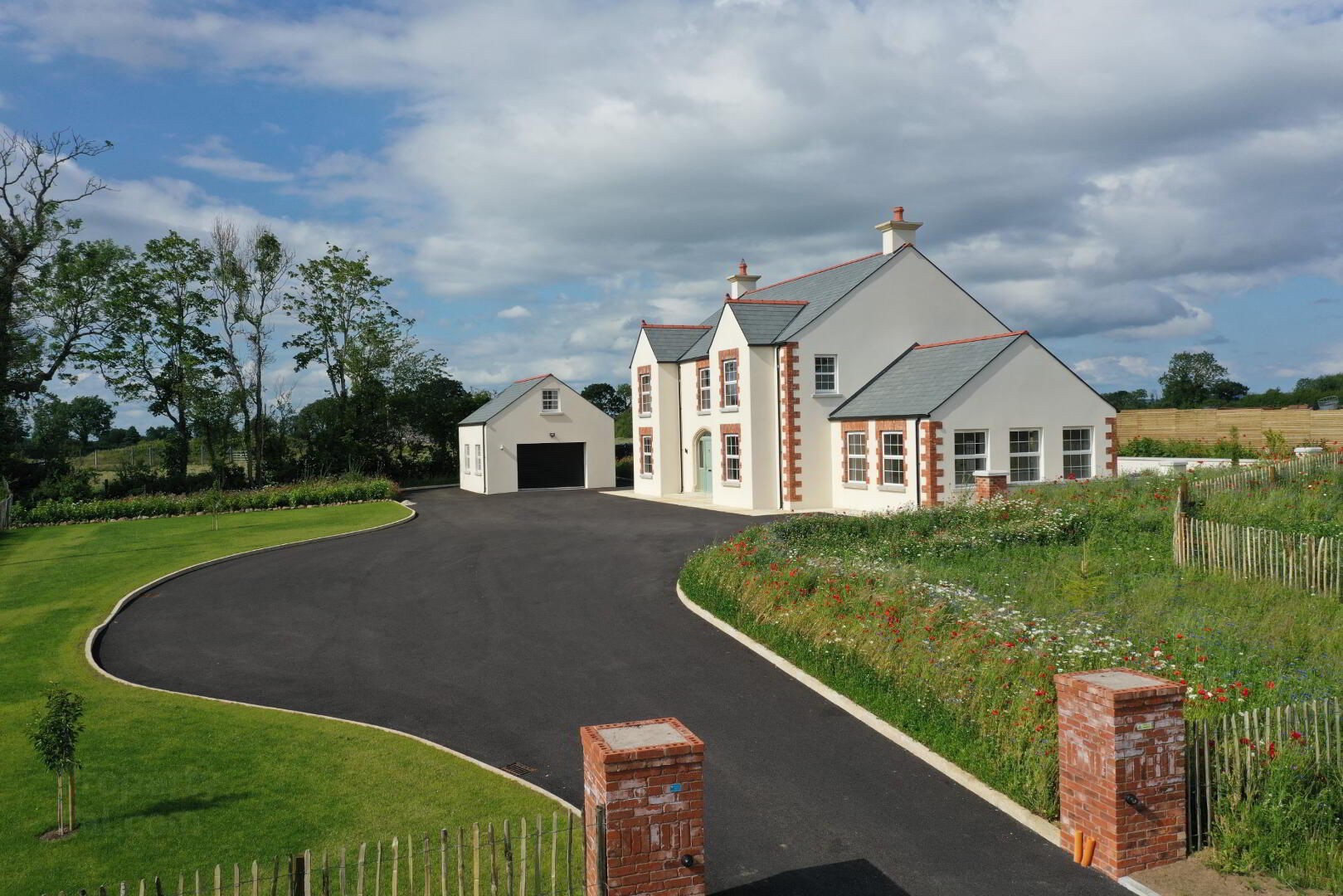
11 Old Road, Ballinderry Upper, Lisburn
Asking price offers over: £650,000
This is a rare opportunity to own a newly built home that beautifully combines Georgian elegance, country charm, and modern comfort. Generously proportioned and filled with natural light, the property sale includes a package to complete the kitchen and bathrooms, also offering you the freedom to finish it to your own style and specifications. This home is on an elevated site offering panoramic views of the surrounding countryside, providing a peaceful, private setting while remaining conveniently close to motorway links. Blending timeless character with contemporary living, this impressive property is perfect for both family life and entertaining.
ENTRANCE HALL:
Composite front door with integrated post box and side panels of glazing
Spacious hallway
Solid wood staircase
Double panel radiator
Power points
Storage/cloakroom under stairs
Spotlights
DRAWING ROOM: 20’1” x 14’
Double panel radiator
Power points
Open fire
Bay window
OPEN PLAN KITCHEN, DINING & LIVING AREA:
Combined space measures 31.055’ x 28.02’ (L shape)
Kitchen/Dining Area – 28’ x 17’
Living Area – 18’ x 14’
Double panel radiators
Power points
Spotlights
TV aerial point
Double patio doors to rear patio and garden
Double doors leading to sunroom
SUNROOM: 20’ x 16’
Vaulted ceiling
Double panel radiators
Power points
Double doors to rear patio area
UTILITY ROOM: 14’ x 9’
Plumbed for washing machine, tumble dryer and sink
Power points
Boot room space
PVC glazed door to side of house
Double panel radiator
DOWNSTAIRS WC
Plumbed for low flush WC and sink unit
FIRST FLOOR LANDING
Access to roof space
Double panel radiator
Power points
Spacious hallway
Large windows providing abundant natural light
Hot press
BEDROOM ONE: 14’ x 12’
Double panel radiator
Power points#
Walk-in wardrobe
ENSUITE:
Plumbed for toilet, sink and walk-in shower
Spotlights
BEDROOM TWO: 12’ x 14’
Double panel radiator
Built-in wardrobe
Access to Jack and Jill bathroom
Power points
JACK AND JILL BATHROOM
Walk-in shower
Plumbed for toilet and sink
BEDROOM THREE: 14’ x 14’
Access to Jack and Jill bathroom
Built-in wardrobe
Power points
Modern vertical radiator, combining functionality with a slim, space-saving design
BEDROOM FOUR: 14’ x 14’
Power points
Stylish space-saving radiator mounted vertically for a clean, modern aesthetic
BATHROOM:
Plumbed for bath and walk-in shower
Plumbed for Low flush WC
Plumbed for sink unit
DETACHED GARAGE: 17’ x 18’1”
Roller door
Power points
Lighting
PVC door to exit at side
Fully floored
first level with ladder access
EXTERIOR:
Belfast brick pillars leading to sweeping tarmac driveway with space for parking numerous vehicles
Rendered exterior with exposed brick quoins for a classic, detailed finish to enhance the traditional character of the home
Sandstone entranceway over front door
Paved border around the house (Wallace Green natural stone paving)
Lighting features on either side of the door
Laurel hedging
Wildflower areas
Manicured lawn
Patio area (Wallace Green natural stone paving) to rear with raised planters and shrubs
Decorative pebble area
Outdoor electric points
Outdoor water tap
Decorative fencing for privacy
ADDITIONAL FEATURES:
Generously sized windows throughout the property with enclosed
Georgian bars set between the glass panes, offering traditional elegance without compromising on easy cleaning and energy efficiency.
PVC guttering and fascia
Beautiful views of open countryside
Elevated Site
Deep-set windowsills adding character and depth to each room.
Disclaimer notice applicable to all properties on this website
Misrepresentation Act 1967 \ Consumer Protection from Unfair Trading Regulations 2008 and the Business Protection from Misleading Marketing Regulations 2008.
Every care has been taken with the preparation of these Particulars but complete accuracy cannot be guaranteed. All Dimensions are approximate.
We have not tested any apparatus, equipment, fixture, fittings or service and so cannot verify they are in working order, fit for their purpose, or within ownership of the sellers.
Items shown in photographs are NOT included unless specifically mentioned in writing within the sales particulars. They may however be available by separate negotiation with the vendor. These details are prepared as a general guide only, and should not be relied upon as a basis to enter into a legal contract, or commit expenditure. An interested party should consult their own surveyor, solicitor or other professionals before committing themselves to any expenditure or other legal commitments.
The Agent will not be responsible for any verbal statement made by any member of staff, as only a specific written confirmation should be relied upon.
Misrepresentation Act 1967 and Consumer Protection Regulation
These details are prepared as a general guide only, and should not be relied upon as a basis to enter into a legal contract, or commit expenditure. An interested party should consult their own surveyor, solicitor or other professionals before committing themselves to any expenditure or other legal commitments. If any interested party wishes to rely upon any information from the agent, then a request should be made and specific written confirmation can be provided. The agent will not be responsible for any verbal statement made by any member of staff, as only a specific written confirmation should be relied upon. The agent will not be responsible for any loss other than when specific written confirmation has been requested.

Click here to view the video

