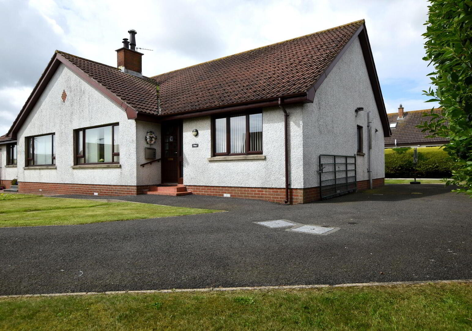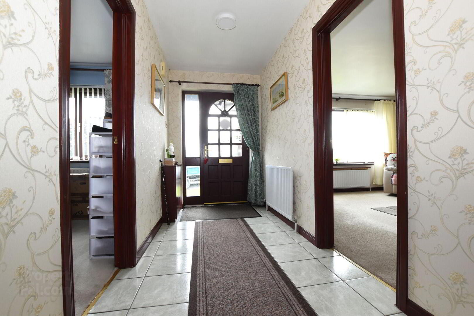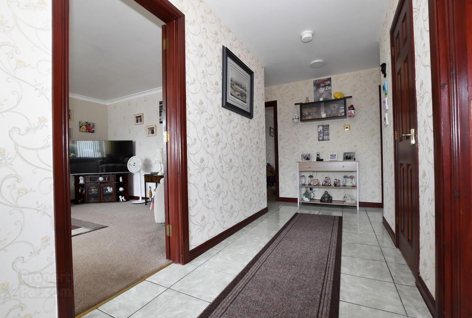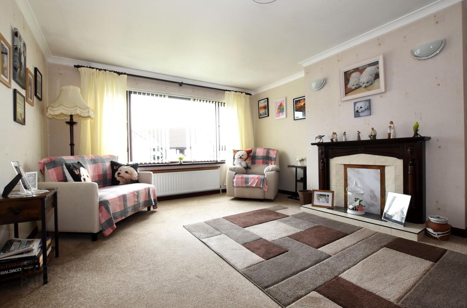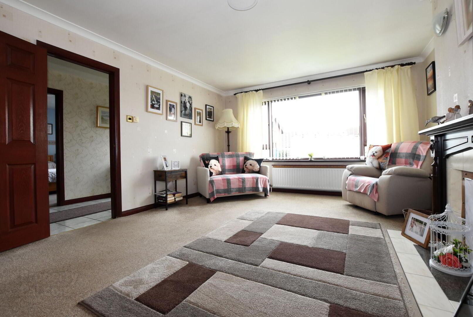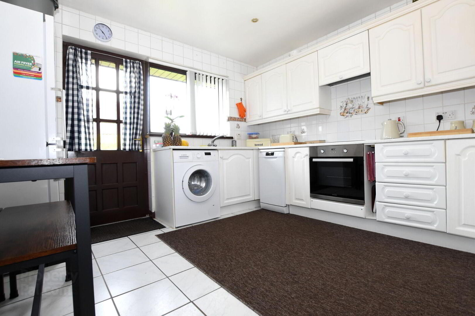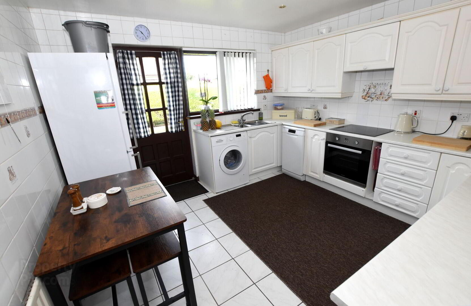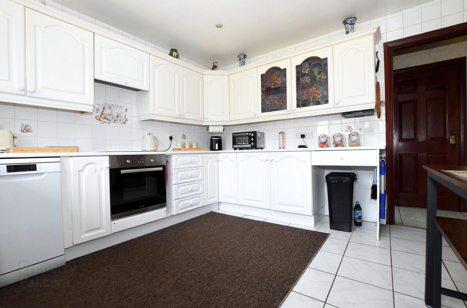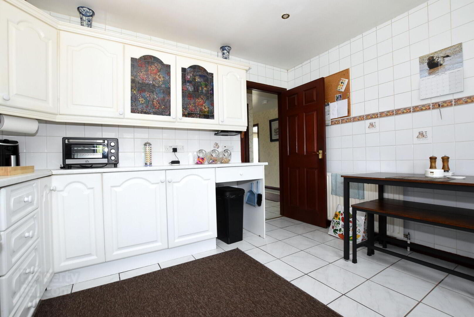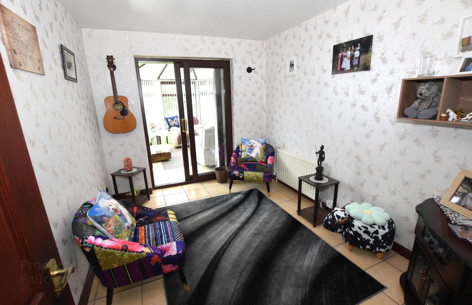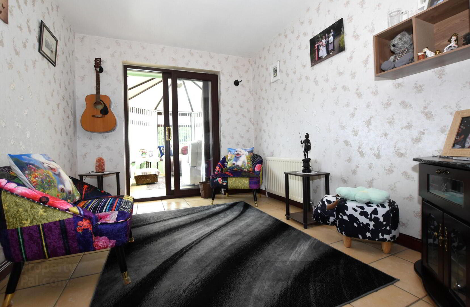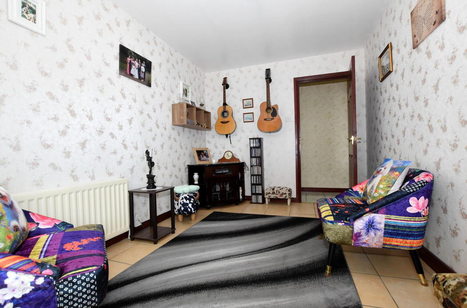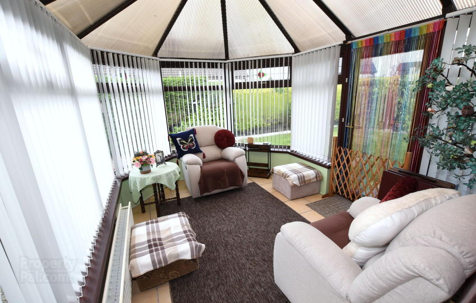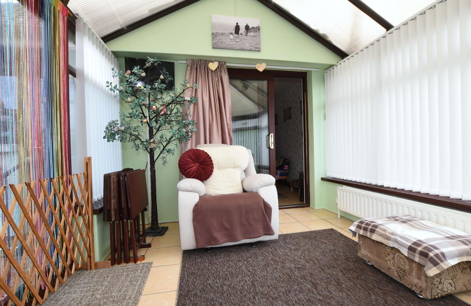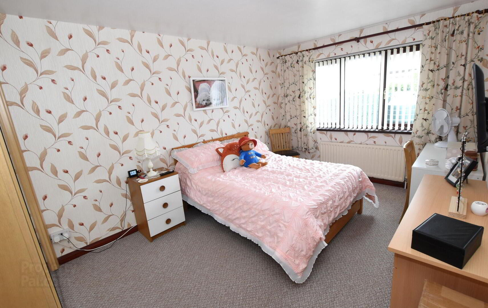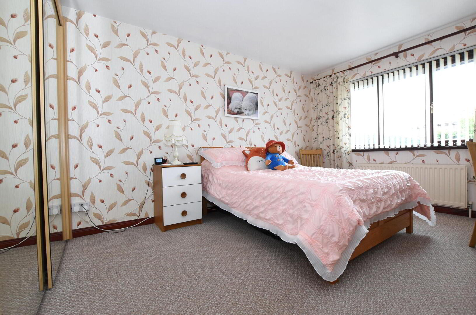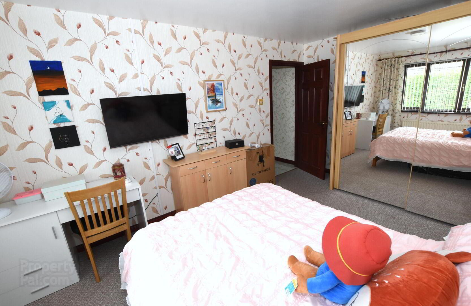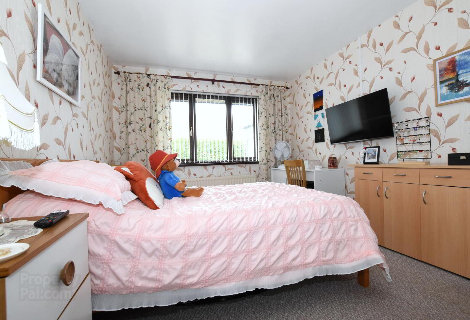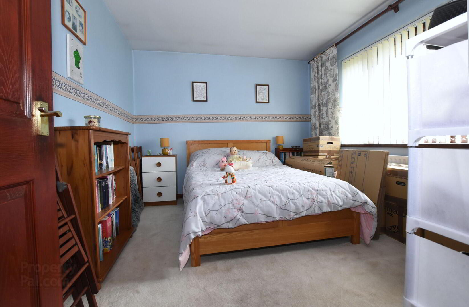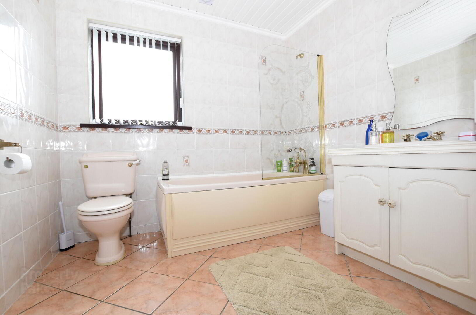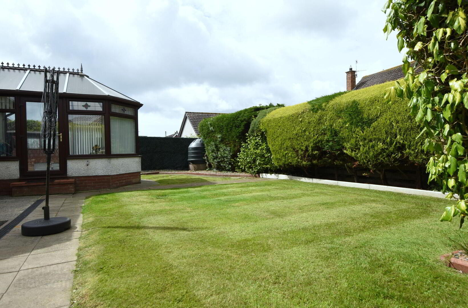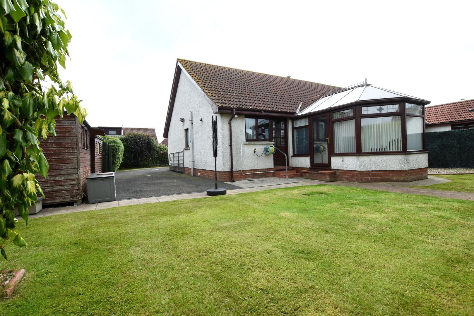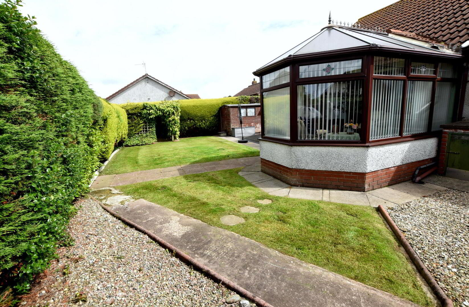5 Portview Court,
Portavogie, BT22 1SA
2 Bed Semi-detached Bungalow
Offers Around £155,000
2 Bedrooms
1 Bathroom
2 Receptions
Property Overview
Status
For Sale
Style
Semi-detached Bungalow
Bedrooms
2
Bathrooms
1
Receptions
2
Property Features
Tenure
Not Provided
Heating
Oil
Broadband
*³
Property Financials
Price
Offers Around £155,000
Stamp Duty
Rates
£929.96 pa*¹
Typical Mortgage
Legal Calculator
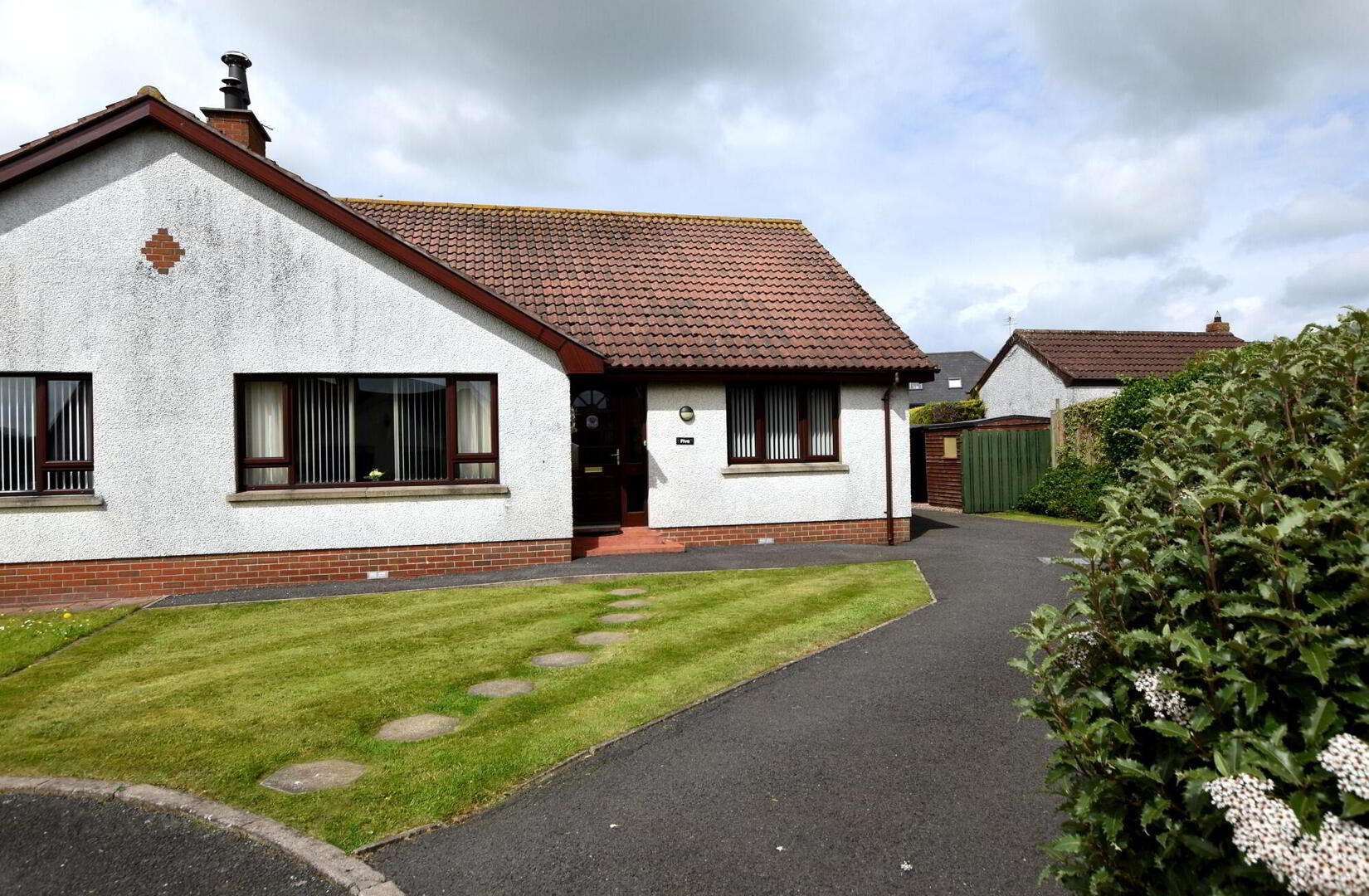
Features
- Perfectly positioned on a generous corner plot in a popular development
- Single-level living, perfect for downsizers or first-time buyers
- Spacious lounge, ideal for hosting family and friends
- Two reception rooms providing flexible living space
- Two well-proportioned bedrooms
- Bright conservatory overlooking the garden - perfect for relaxing
- Neatly maintained gardens with an enclosed rear for added privacy and safety
- Ample tarmac driveway offering excellent off-street parking
- Low-maintenance exterior space, ideal for those seeking ease of upkeep
- Attractive location within a charming fishing village
- Scope to personalise or modernise to suit individual taste
- Quiet, friendly neighbourhood with a strong community spirit
Set within a sought-after residential development, this delightful property occupies a prime corner site, offering privacy, space, and excellent kerb appeal. The home is ideal for those seeking easy living in a peaceful coastal setting, with the added benefit of being close to all local amenities.
Portavogie is a picturesque and welcoming fishing village along the scenic Ards Peninsula coastline. Famous for its harbour and fresh seafood, it offers a unique blend of traditional charm and coastal beauty. Residents enjoy easy access to the shoreline for walks, boating, and stunning sea views. The village provides essential amenities including a local shop, primary school, and popular eateries — all just a short stroll from the property. For those who love the outdoors, Portavogie is perfectly placed for exploring the surrounding beaches, countryside, and the many attractions of the Ards Peninsula.
Ground Floor
- Entrance Hall
- Part glazed hardwood door with double glazed side panel. Tiled flooring, storage cupboard hotpress. Single panel radiator.
- Lounge
- 5.44m x 3.89m (17'10 x 12'9)
Overall. Adam style fireplace with tiled inset and tiled / granite hearth with open fire. Cornice Ceiling. Double panel radiator. - Kitchen
- 3.51m x 3.48m (11' 6" x 11' 5")
Excellent range of high and low level white units with roll edge worktops. 1 1/2 stainless steel tub with mixer taps. Plumbed for washing machine and slimline dishwasher. 4 Ring electric cooker with integrated extractor fan. Tiled flooring; tiled walls floor to ceiling. Recessed lighting. Single panel radiator. Part glazed hardwood door. - Family Room
- 3.48m x 2.62m (11'5 x 8'7)
Tiled Flooring. Double panel radiator. uPVC woodgrain double glazed doors to: - Conservatory
- 3.76m x 2.84m (12'4 x 9'4)
Overall. Tiled flooring, double panel radiator. - Bedroom 1
- 4.6m x 2.97m (15'1 x 9'9)
Built in mirrored wardrobes, single panel radiator. - Bedroom 2
- 3.45m x 2.97m (11'4 x 9'9)
Single panel radiator. - Bathroom
- 2.49m x 2.31m (8'2 x 7'7)
Coloured white suite comprising; panelled bath with shower head and screen, low flush WC and vanity unit with wash hand basin. Tiled flooring; tiled walls floor to ceiling. Painted tongue and groove ceiling. Recessed lighting, single panel radiator.
Outside
- Delightful corner site with generous concrete driveway and ample parking. Lawn garden to the front with flower beds. Enclosed/private rear maintained lawn garden with coloured paved pathway. Corner coloured paved seating area. Coloured pebbled shrubbery area. Boiler unit and oil tank. Outside water tap.


