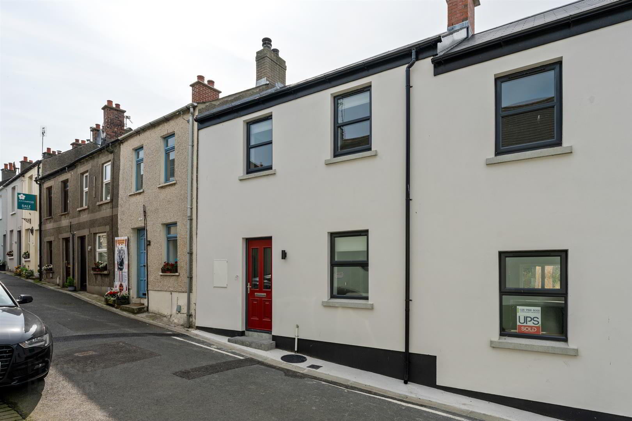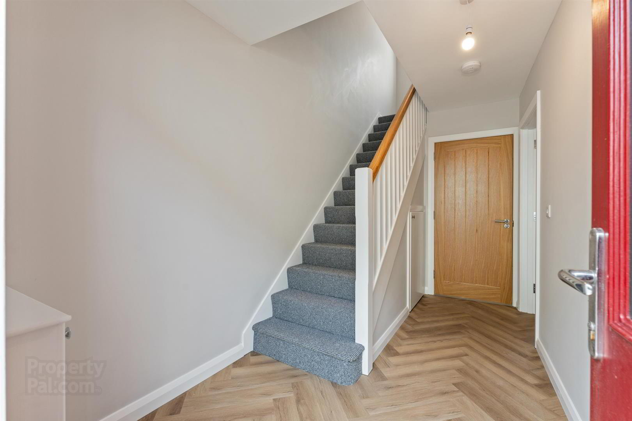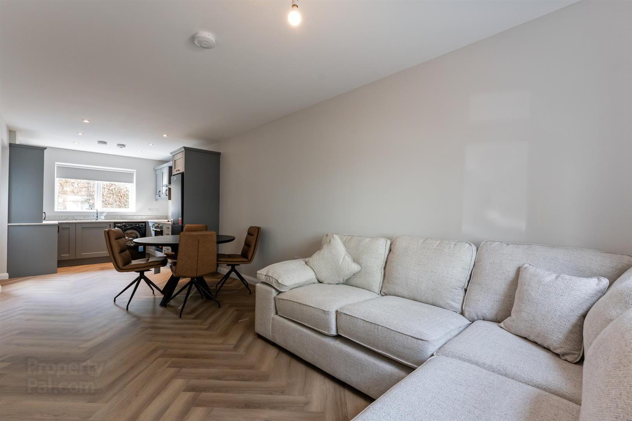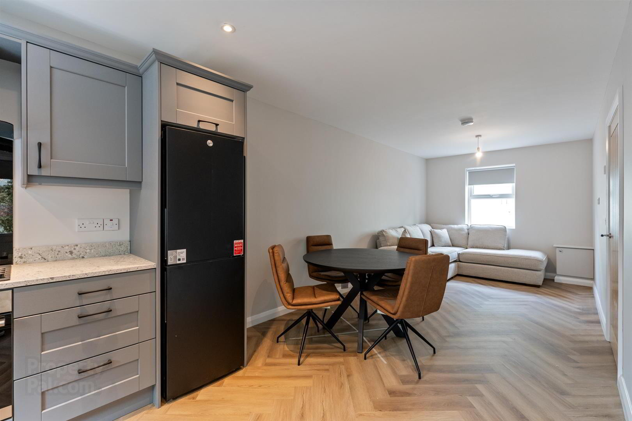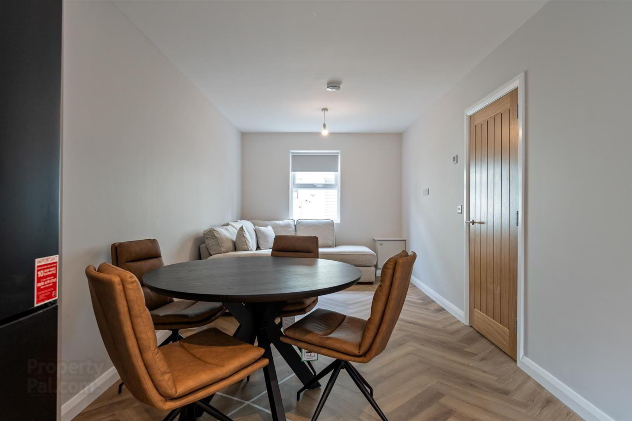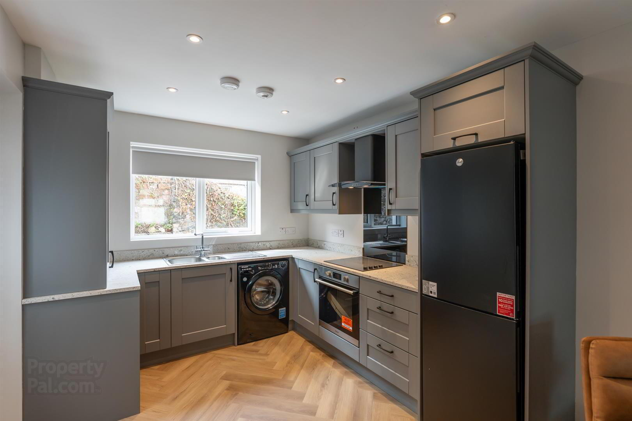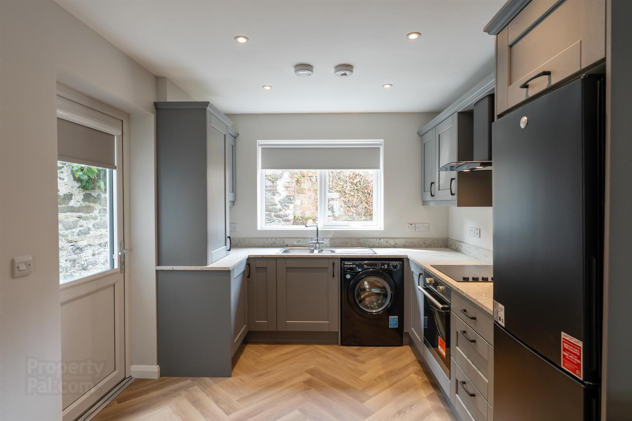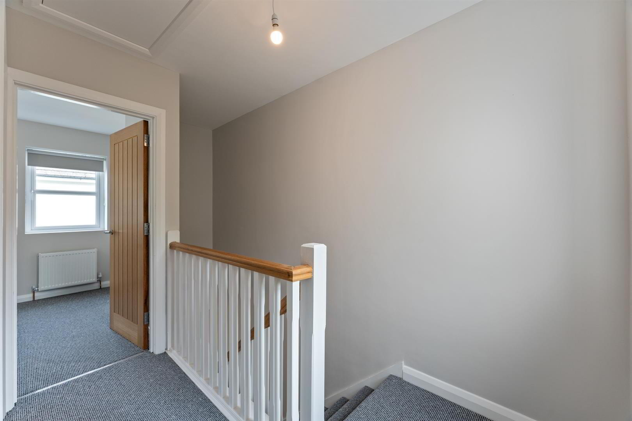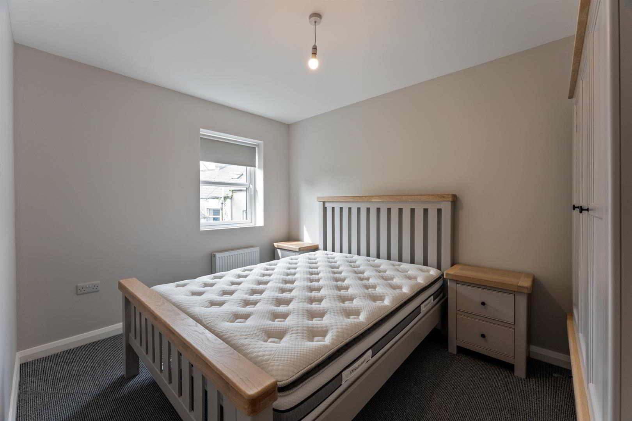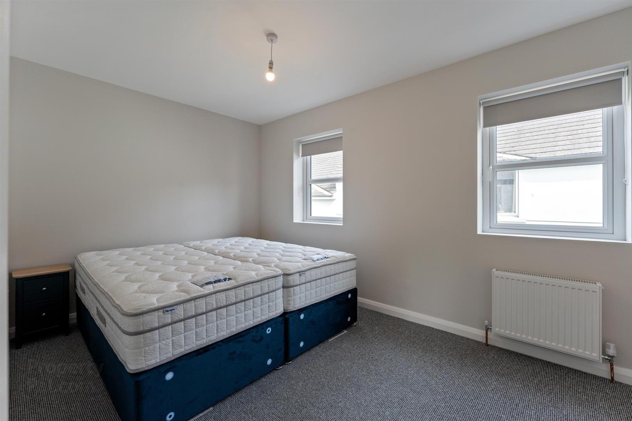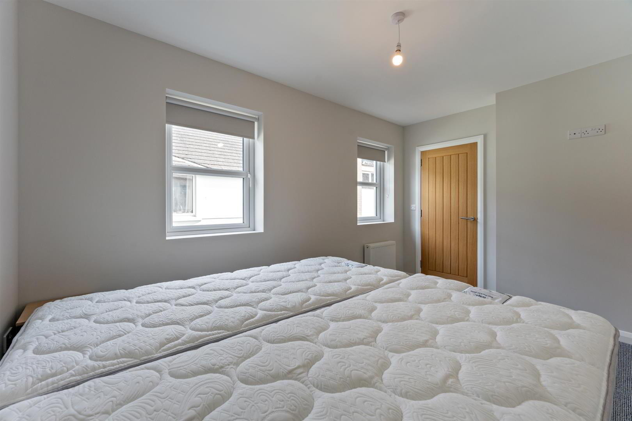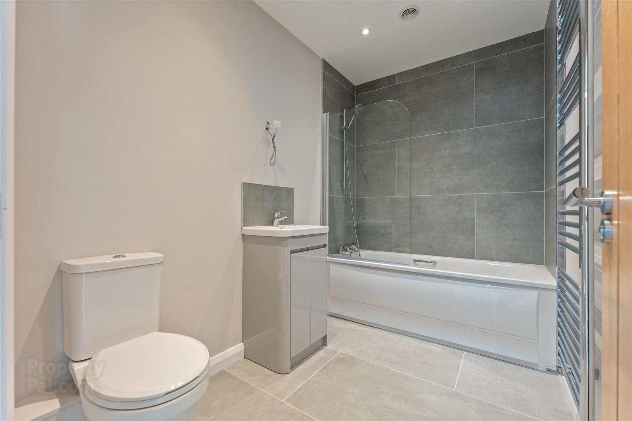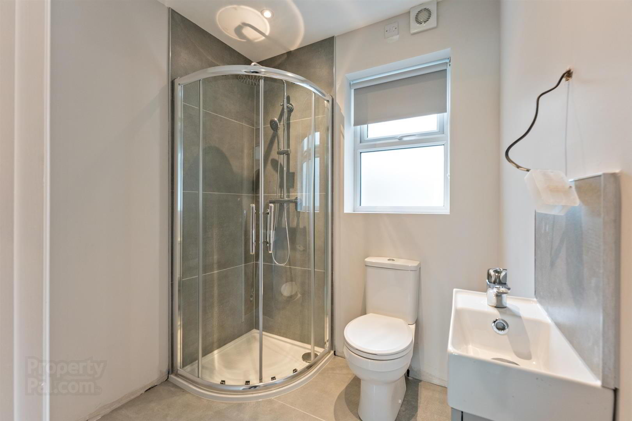22 Hunters Lane,
Donaghadee, BT21 0AB
2 Bed House
£950 per month
2 Bedrooms
2 Bathrooms
1 Reception
Property Overview
Status
To Let
Style
House
Bedrooms
2
Bathrooms
2
Receptions
1
Available From
30 Jun 2025
Property Features
Furnishing
Furnished
Property Financials
Deposit
£950
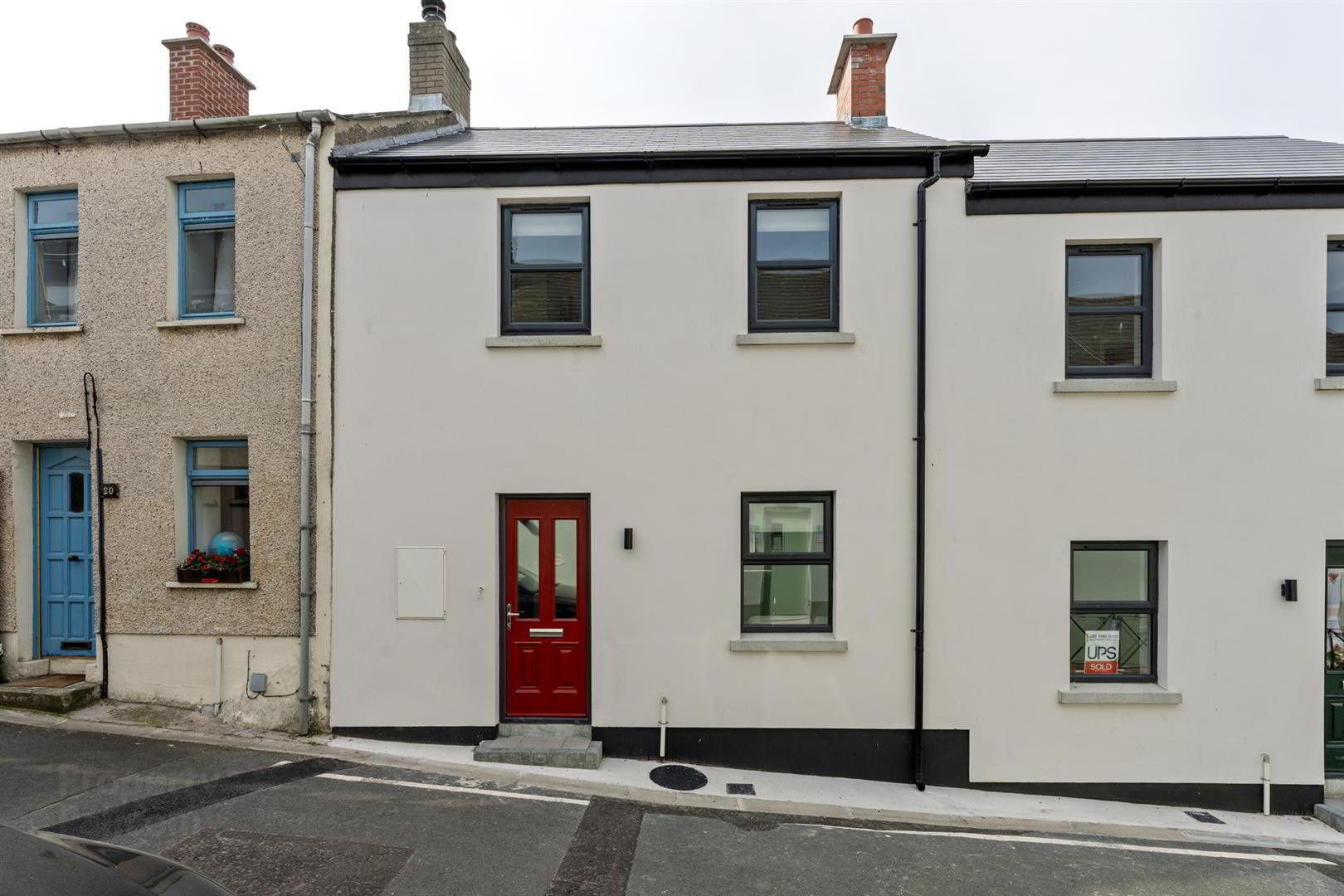
Features
- Turnkey Property In The Heart Of Donaghadee
- Open Plan Living / Kitchen Area
- Under Floor Heating on Ground Floor
- Ground Floor Shower Room And WC
- Two Double Bedrooms
- GFCH & UPVC Double Glazed Windows
- First Floor Bathroom With Overhead Shower And Bath
- Situated Minutes From Donaghadee Harbour & Amenities
The turnkey semi detached property offers, a spacious hallway, open plan kitchen/living/dining room with under floor heating, downstairs shower room comprising of white suite. On the first floor, there are two double bedrooms, master with built in storage, family bathroom, with shower over bath. The property is gas fired central heating and has uPVC double glazed windows.
Externally, there is an enclosed courtyard and to the front of the property on street parking.
Early viewing is recommended, not to miss out on a beautiful property.
- Accommodation Comprises
- Hall
- Wood laminate flooring and understairs storage.
- Kitchen/Living/Dining Room 2.75 x 8.25 (9'0" x 27'0")
- Modern fitted kitchen comprising of high and low level units, marble effect laminate work surfaces, stainless steel sink with mixer tap and drainer, washing machine, fridge freezer, integrated four ring electric hob with oven and extractor hood, wood laminate flooring, space for informal dining, recess spotlights, L shaped sofa.
- Shower Room 1.87 x 1.64 (6'1" x 5'4")
- White suite comprising, low flush w/c, wash hand basin with mixer tap, shower enclosure, thermostat controlled, wall mounted shower with rainfall head, tiled flooring, part tiled walls, recess spotlights and extractor fan.
- First Floor
- Landing 1.87 x 2.72 (6'1" x 8'11")
- Access to roof space.
- Bedroom 1 2.86 x 3.06 (9'4" x 10'0")
- Double bedroom with built in wardrobe.
- Bedroom 2 4.18 x 2.91 (13'8" x 9'6")
- Double bedroom with wardrobes.
- Bathroom 2.82 x 1.69 (9'3" x 5'6")
- White suite comprising, low flush w/c, vanity unit with mixer tap and tiled splashback, panelled bath with mixer tap and shower accessories including glass screen, partially tiled wall, stainless steel towel rail and extractor fan.
- Outside
- Rear - Enclosed flagged patio area.
Front - On street parking.


