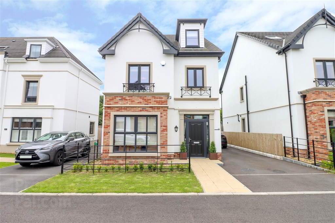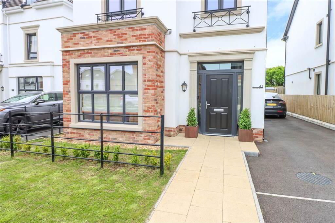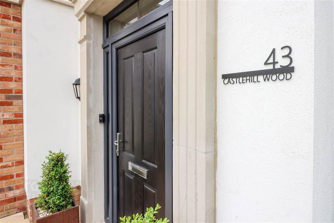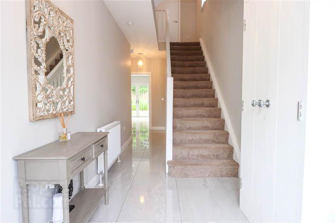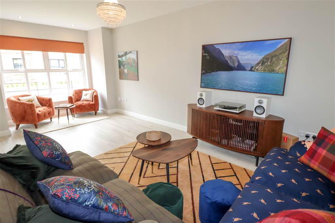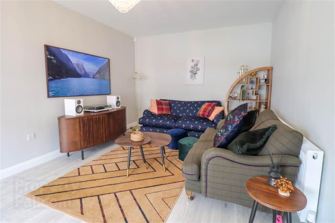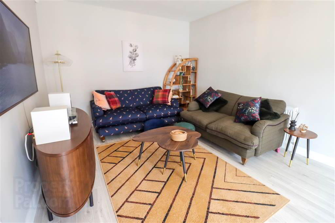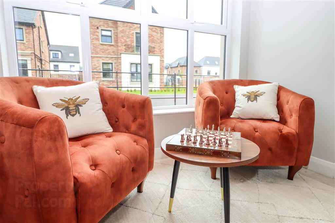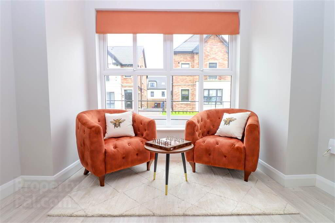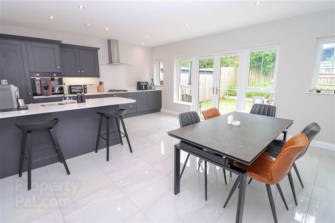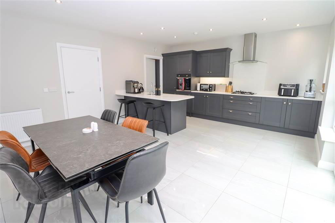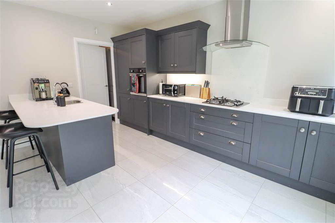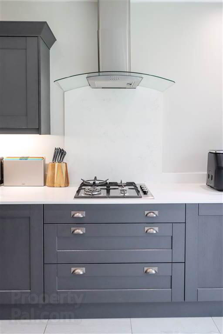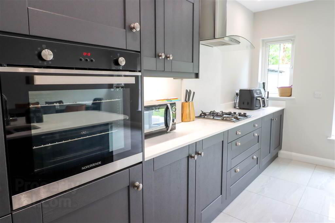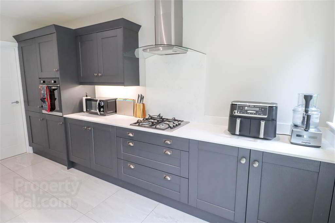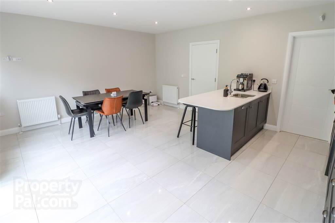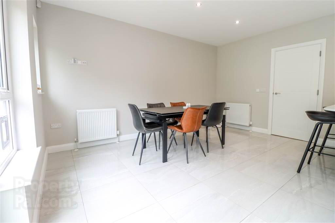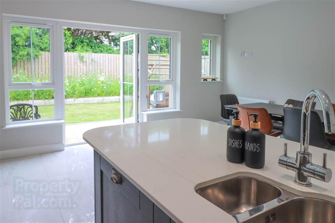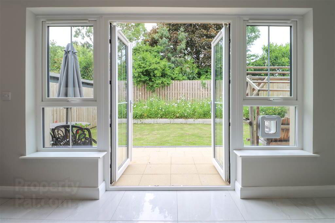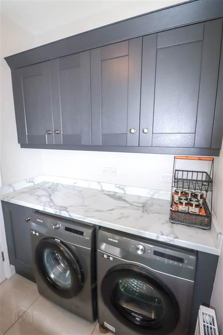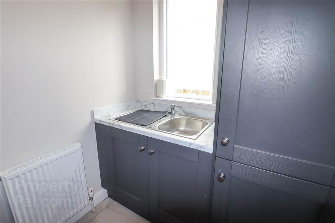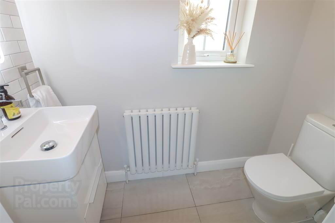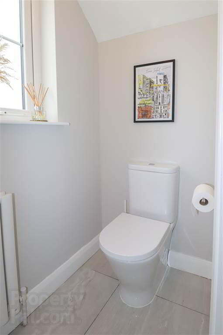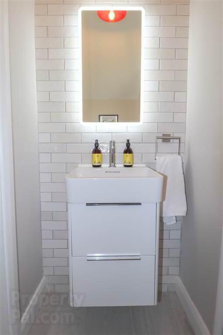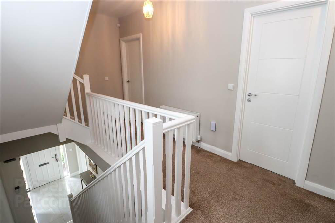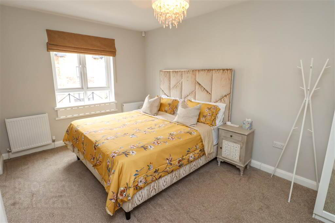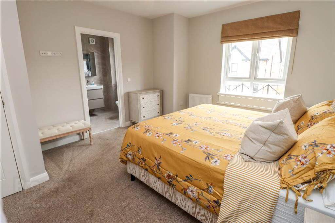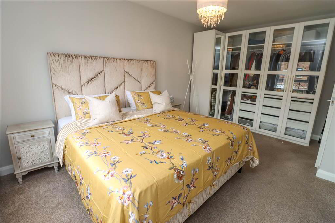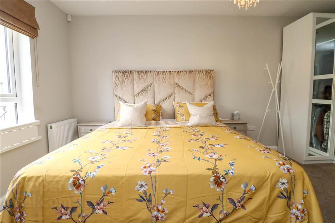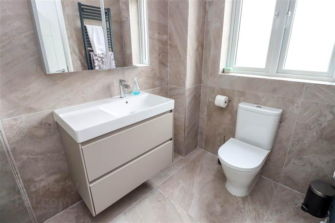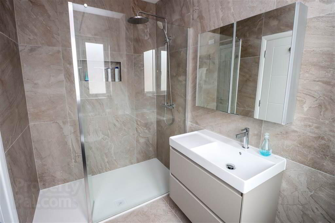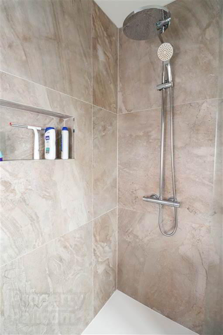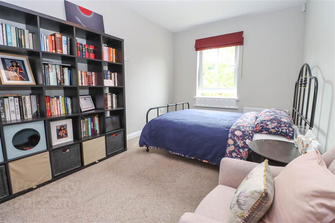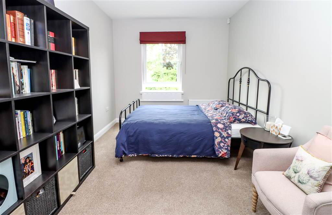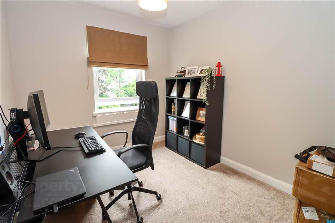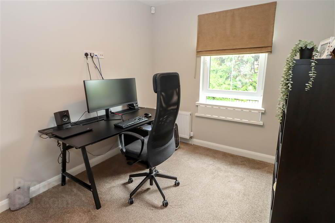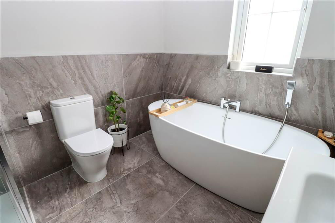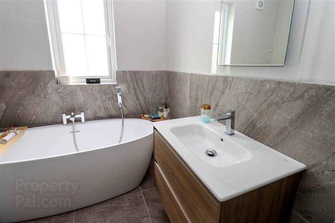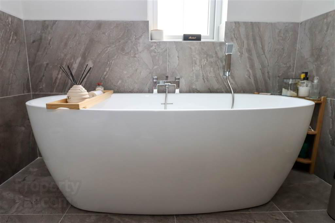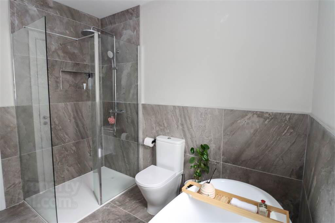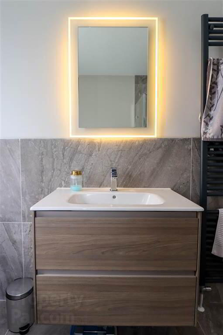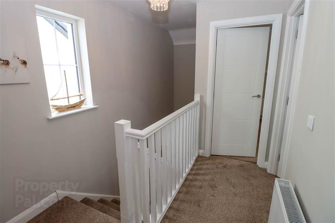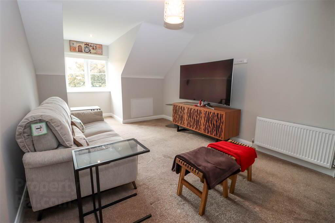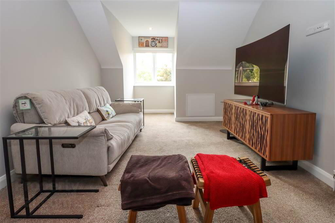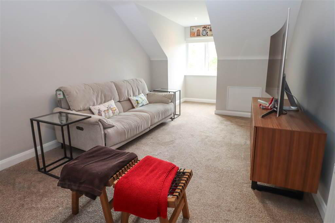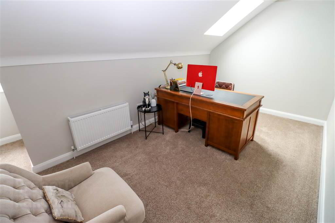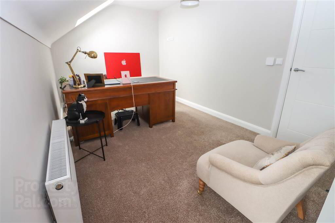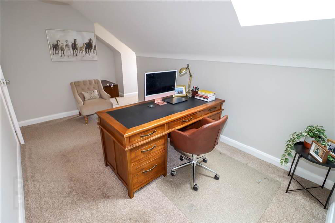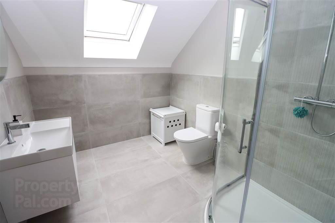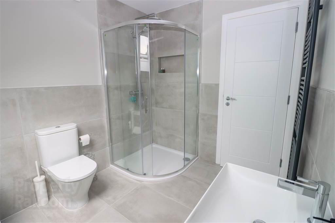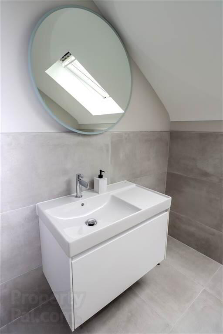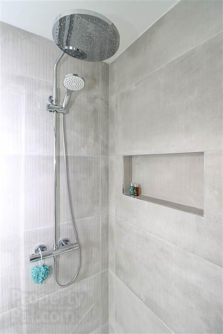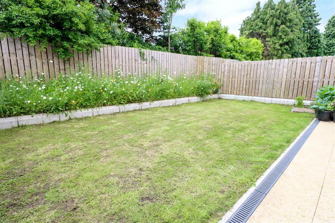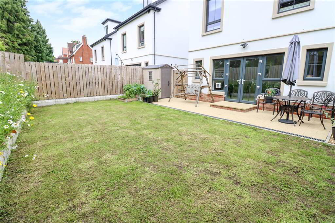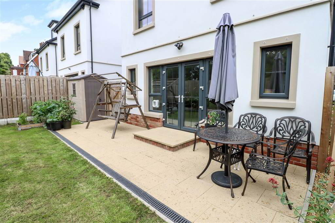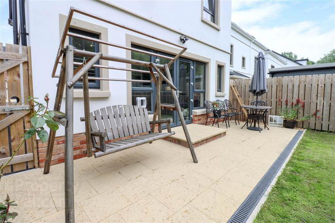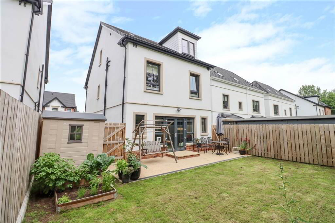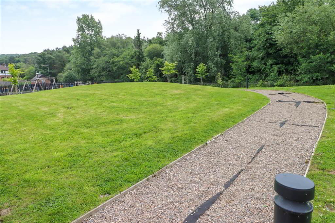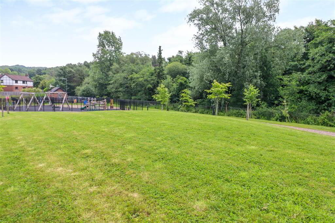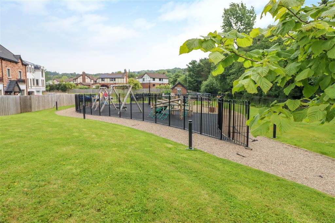43 Castlehill Wood,
Stormont, Belfast, BT4 3PJ
5 Bed Detached House
Asking Price £575,000
5 Bedrooms
2 Receptions
Property Overview
Status
For Sale
Style
Detached House
Bedrooms
5
Receptions
2
Property Features
Tenure
Not Provided
Energy Rating
Heating
Gas
Property Financials
Price
Asking Price £575,000
Stamp Duty
Rates
£3,165.69 pa*¹
Typical Mortgage
Legal Calculator
In partnership with Millar McCall Wylie
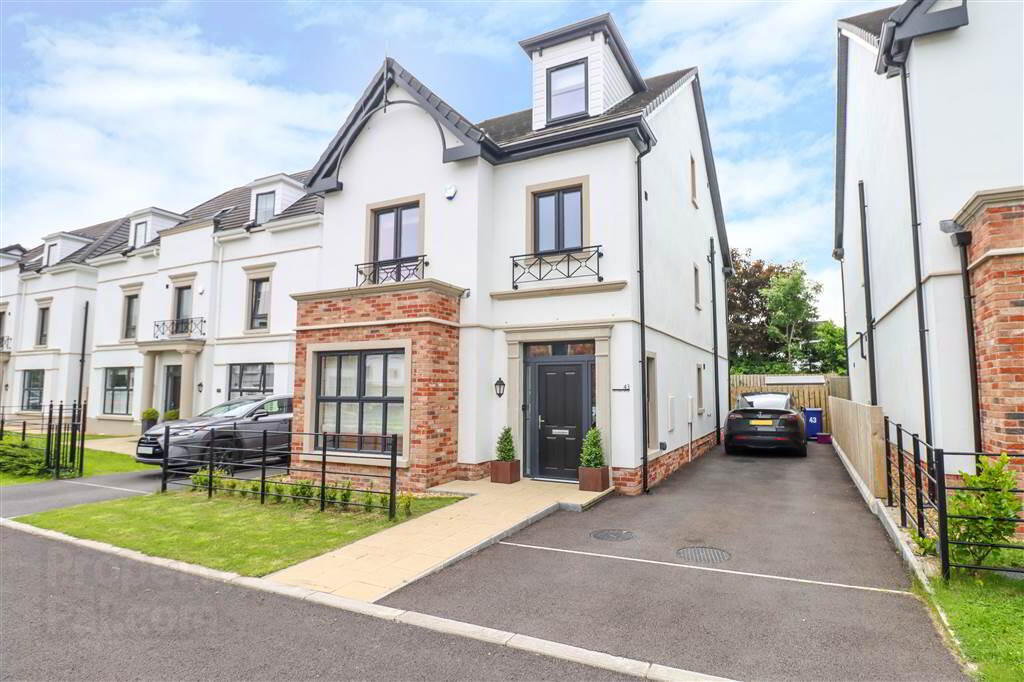
Features
- Stunning Detached Family Home
- Located Within The Prestigious Castlehill Wood Development Off The Sought After Castlehill Road In East Belfast
- Welcoming Entrance Hall
- Spacious Lounge With Bay Window
- Modern Fully Fitted Kitchen With A Range Of Integrated Appliances And Breakfast Peninsula, Open To A Bright Dining and Living Space With French Doors To Rear Garden
- Utility Room, Ground Floor WC And Cloak Storage Cupboard
- Five Well Appointed Bedrooms, Principal With Ensuite Shower Room
- Contemporary Family Bathroom With Four Piece White Suite On First Floor
- Contemporary Shower Room With White Suite On Second Floor
- Gas Heating With 'Tado' Thermostatically Controlled System
- uPVC Double Glazing
- Driveway In Tarmac For Off Street Parking
- Private Enclosed South Facing Garden To The Rear With Lawn And Patio
- Secure Children's Play Park With Fob Access Situated In A Woodland Setting Within The Development
- Within The Catchment Area To A Range Of Belfast's Leading Primary And Secondary Schools
- Excellent Location Providing Access To Belmont Road, Ballyhackamore Village And Main Arterial Routes For An Easy Commute To Belfast City Centre
Internally the accommodation comprises of a welcoming entrance hall, a spacious lounge with bay window and modern fully fitted kitchen with a range of integrated appliances and breakfast peninsula. The kitchen is open to a bright dining and living area perfect for family living and entertaining friends. There are five well appointed bedrooms, principal with ensuite shower room plus a family bathroom and second shower room across the upper floors. Further benefits include a utility room, WC and cloak storage cupboard on the ground floor, gas heating with 'TADO' heating system, uPVC double glazing and intruder alarm.
Externally there is a driveway in tarmac for off street parking, lawn to the front and a private fully enclosed south facing garden to the rear. The development boasts a private and secure children's playpark for residents with fob access and is situated in a beautiful woodland setting.
The location of this home is within the catchment area to a range of Belfast's leading Primary and Secondary schools. Ballyhackamore Village and Belmont with their array of shops, bars and eateries are close by and Belfast city centre is an easy commute via nearby main arterial routes.
This impressive home situated within this sought after area is sure to appeal and early viewing is highly recommended.
VIEWING BY APPOINTMENT WITH THE AGENT
VALUATION: If you are thinking of selling, we would be delighted to provide a FREE VALUATION of your property. Our goal is to achieve the optimum sale price for your property while saving you money on fees.
MORTGAGE ADVICE: ANDREWS AND GREGG are pleased to offer a FREE independent mortgage and financial advice service. Please ask for details.
Important notice to purchasers –ANDREWS AND GREGG have not tested any systems, services or appliances at this property. Maps, plans and models are not to scale and measurements are approximate.
These particulars are given on the understanding that they will not be construed as part of a contract, conveyance or lease. Whilst every care is taken in compiling the information we can give no guarantees as to the accuracy thereof.
Ground Floor
- ENTRANCE HALL:
- Welcoming entrance hall with modern tiled floor. There is a large cloak/storage cupboard and bright WC. A security system is installed.
- LOUNGE:
- 6.74m x 3.5m (22' 1" x 11' 6")
Spacious lounge with laminate floor and bay window. - KITCHEN WITH DINING AREA :
- 5.67m x 4.54m (18' 7" x 14' 11")
Modern fully fitted kitchen with graphite units and contemporary quartz worktops and splash back.There are both high and low level units for an abundance of storage, gas hob, separate electric oven, integrated fridge freezer and a breakfast peninsula with sink, integrated dishwasher and storage.
The kitchen accesses a utility room and is open to a bright and spacious family dining and living area. The floor is finished in modern tiles and patio doors access the rear garden and patio. - UTILITY ROOM:
- 2.08m x 1.8m (6' 10" x 5' 11")
The utility room is plumbed for washing machine with space for tumble dryer, sink and storage units. - WC:
- With low flush WC, wall mounted sink with storage under and vanity mirror with light.
- CLOAK CUPBOARD:
- Large cloak cupboard with ample room for storage.
First Floor
- LANDING:
- Bright landing with storage cupboard.
- BEDROOM (1):
- 5.05m x 3.84m (16' 7" x 12' 7")
Principal bedroom with carpet and ensuite shower room. - ENSUITE SHOWER ROOM:
- 2.68m x 1.7m (8' 10" x 5' 7")
Modern ensuite shower room with white suite comprising of low flush WC, wall mounted sink with storage drawers, thermo controlled shower in enclosure and heated towel rail. - BEDROOM (2):
- 4.8m x 2.84m (15' 9" x 9' 4")
Spacious double bedroom with carpet. - BEDROOM (3):
- 3.68m x 2.71m (12' 1" x 8' 11")
Double bedroom with carpet. - BATHROOM:
- 2.84m x 2.33m (9' 4" x 7' 8")
Family bathroom with white suite comprising of low flush WC, wall mounted sink with storage under, modern roll top bath with shower from taps and thermo controlled shower in enclosure with recessed shelf. The bathroom is finished with tiled floor and part tiled walls.
Second Floor
- BEDROOM (4):
- 6.74m x 3.31m (22' 1" x 10' 10")
Spacious double bedroom with carpet and eaves storage. - BEDROOM (5):
- 5.67m x 2.71m (18' 7" x 8' 11")
Single bedroom with carpet and eaves storage. - SHOWER ROOM:
- 2.75m x 2.25m (9' 0" x 7' 5")
Contemporary shower room with white suite comprising of low flush WC, wall mounted sink with storage, thermo controlled shower in cubicle and heated towel rail. The shower room is finished with part tiled walls and tiled floor.
Outside
- Garden to front in grass with contemporary railings.
Driveway to side for off street parking. Outdoor tap and socket in driveway.
Private and fully enclosed south facing garden to the rear with lawn and patio.
Outdoor light to rear.
There is a secure play park with fob access within the Castlehill Wood development.
Directions
Stormont


