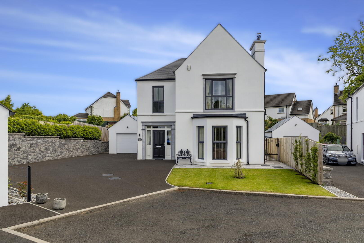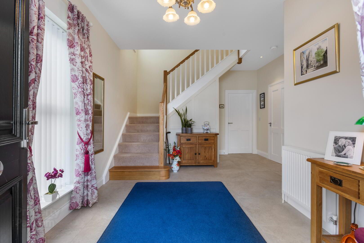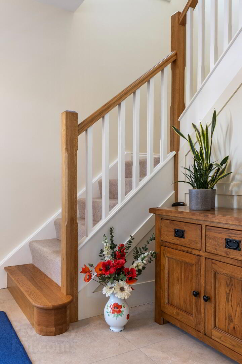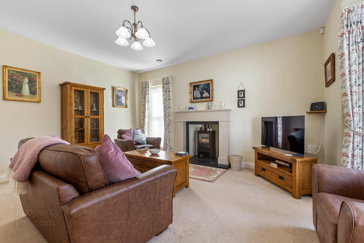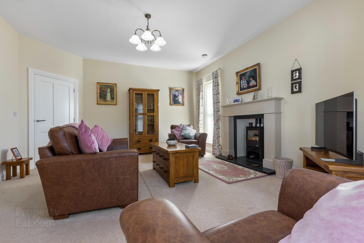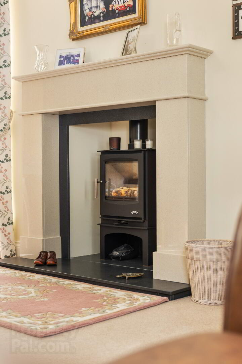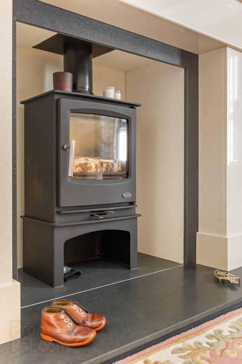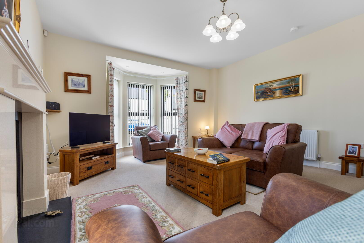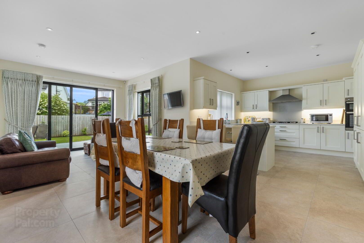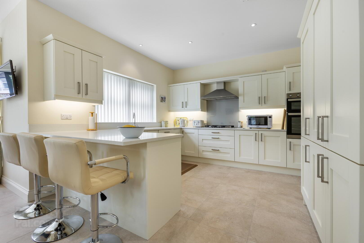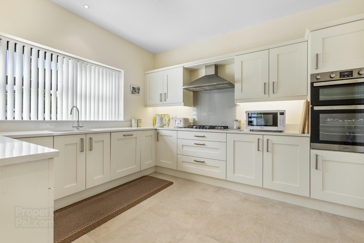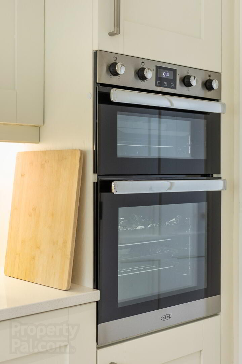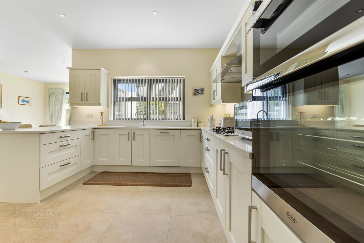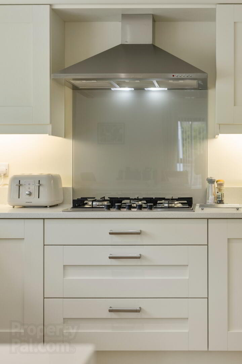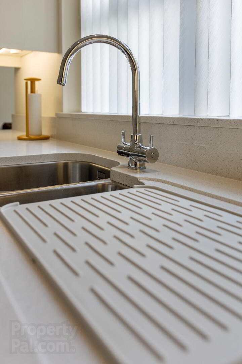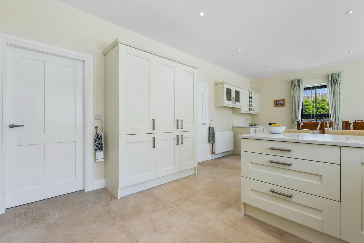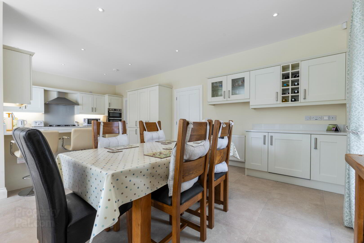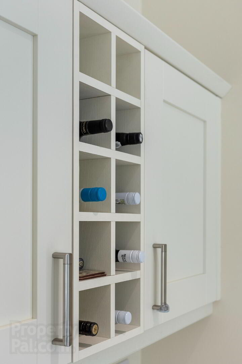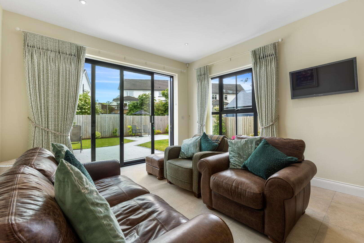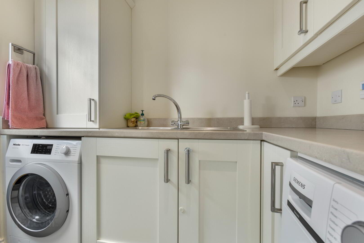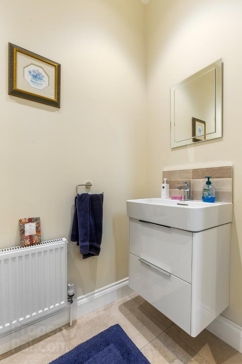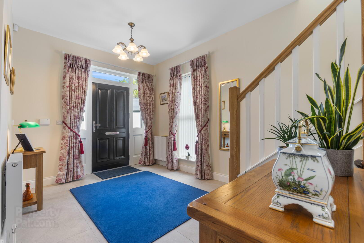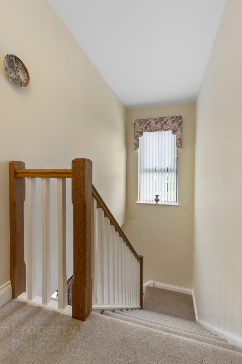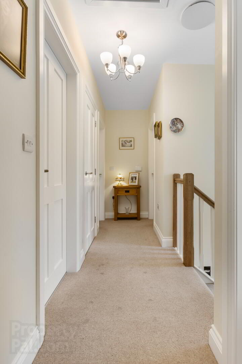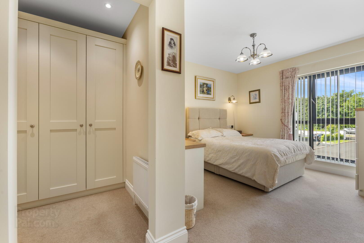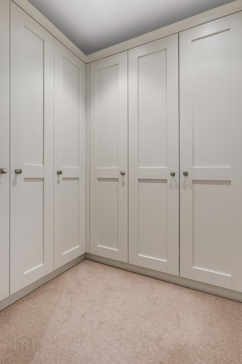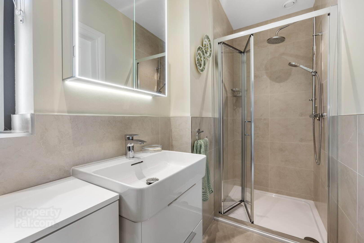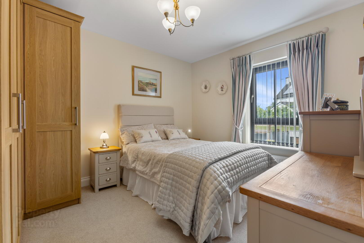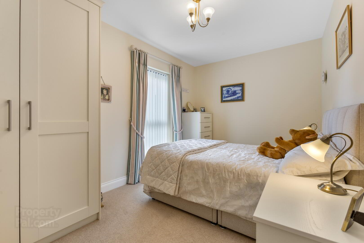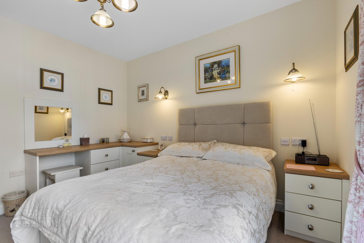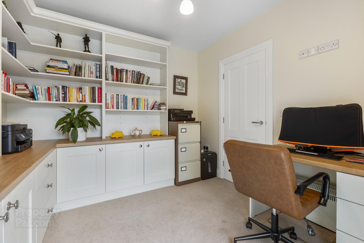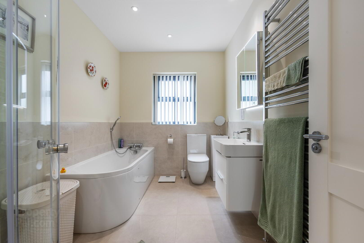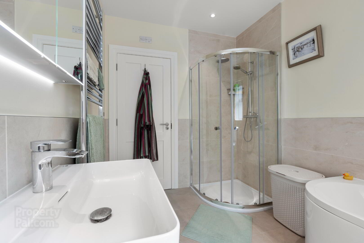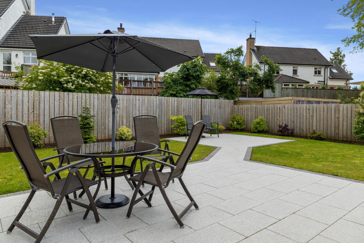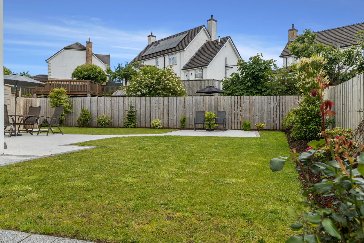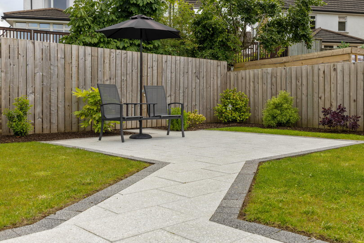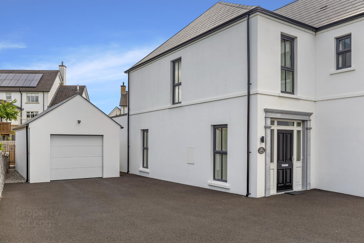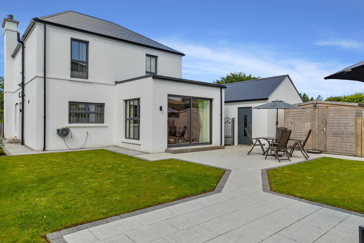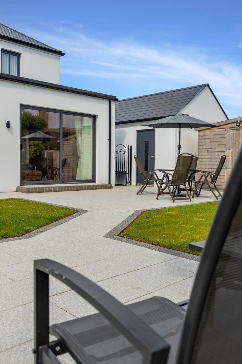2 Chestnut Hall,
Ballymoney Road, Ballymena, BT43 5FL
4 Bed Detached House with garage
Offers Around £399,950
4 Bedrooms
3 Bathrooms
2 Receptions
Property Overview
Status
For Sale
Style
Detached House with garage
Bedrooms
4
Bathrooms
3
Receptions
2
Property Features
Tenure
Freehold
Energy Rating
Heating
Gas
Property Financials
Price
Offers Around £399,950
Stamp Duty
Rates
£2,160.00 pa*¹
Typical Mortgage
Legal Calculator
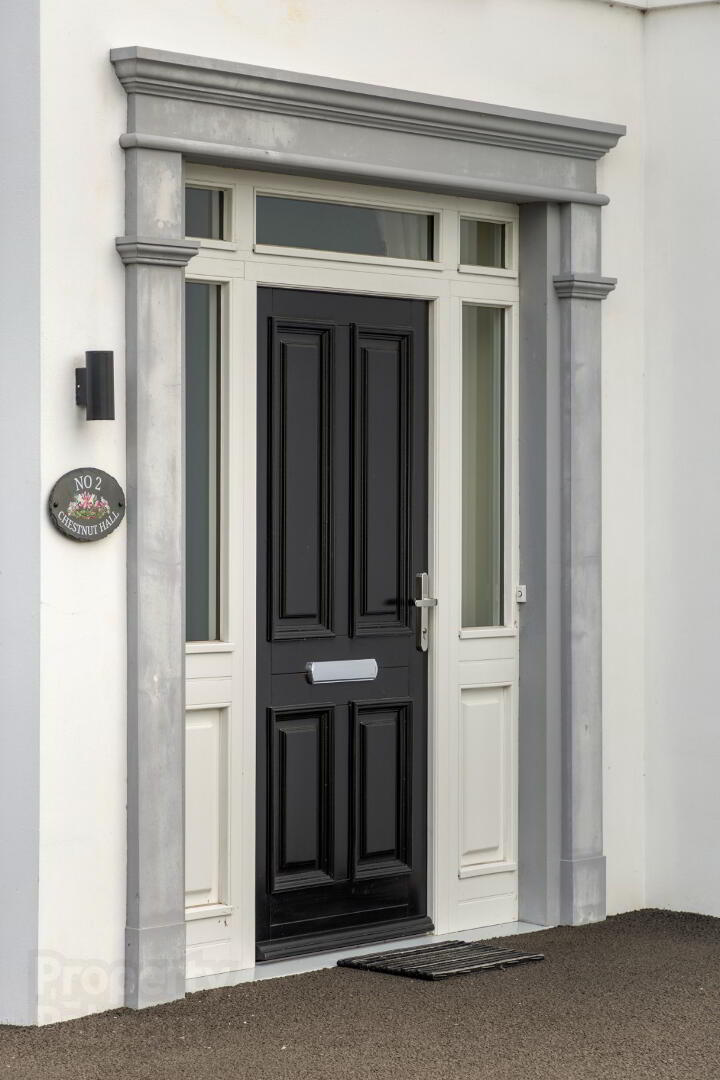
2 Chestnut Hall, Ballymoney Road – Recently Built Detached Home and Garage.
Exceptional four-bedroom detached home, completed November 2022.
Offering contemporary living in the sought-after Chestnut Hall development. Designed with modern family living in mind, the property boasts high quality finishings and a thoughtfully designed layout.
The ground floor of the property is greeted with bright and open hallway which opens onto spacious family room. At the heart of the home is a stunning contemporary kitchen with dining and snug, complete with Quartz worktops, upgraded cabinetry and additional units for additional storage. The property is further complimented by matching utility and ground floor cloakroom.
The first floor comprises of four generously sized bedrooms, providing flexible accommodation ideal for families. The master bedroom benefits from private ensuite and bespoke walk in dressing room. A spacious family bathroom serves the remaining bedrooms with the added comfort of underfloor heating.
Externally the property is accessed via a tarmac driveway, offering ample parking for numerous vehicles and additional access to a extended detached garage. A charming brick feature wall adds character to the front boundary, creating a welcoming first impression. Positioned on arguably the finest site within the prestigious Chestnut Hall development, the property enjoys privacy to the rear with landscaped patio area and laid in lawn.
Contact our office to arrange internal inspection.
Ground floor
Hallway 5.4m x 3.8m (17’8” x 12’4”)
Lounge 5.7m x 4.4m (18’8’’ x 14’7’’) :- Cornice and coving. Adam style fireplace with Micro Marble surround and granite effect hearth and inset with wood burning stove. Double aspect to front with additional aspect to side.
Cloakroom 2.2m x 0.9m (7’3” x 2’9”) :- White lfwc and vanity whb. Tiled flooring.
Open Plan Kitchen, Dining & Snug
Kitchen 3.7m x 3.5m (12’1’’ x 11’6’’) :- Includes range of eye and low level units with quartz worktop. Integrated fridge and freezer. Built in hob and oven. Integrated dishwasher. Island with seating to kitchen. Tiled floor. One and a quarter bowl stainless steel sink unit and drainer with mixer tap. Splash back panel to hob. Additional matching eye and low level units to dining area. Spotlights.
Dining Room 3.8m x 3.65m (12’4” x 12’0”) :- Tiled flooring. Ample space for 6x seater dining table.
Snug 3.4m x 3.4m (11’11” x 11’11”) :- Tiled flooring. Open aspect to rear with access via patio doors.
Utility Room 2.3m x 2.2m (7’8” x 7’8”) :- Matching range of eye and low level units. Plumbed for washing machine and tumble drier. Stainless steel sink unit and drainer.
First Floor
Landing 4.5m x 4.0m (14’7” x 13’3”) :- Access to loft.
Bedroom 1 5m x 3.2m (16’3” x 10’3”) :- Includes built in furniture to walk in wardrobe and bedroom. Carpet laid. Aspect to front. Bespoke made to measure wardrobe with matching bedside tables.
Ensuite 3.7m x 1.5m (12’1” x 3’10”) :- Suite comprising lfwc, vanity whb and shower cubicle. Fully tiled walls to shower. Splash back tiling and half tiles to lfwc and whb. Chrome heated towel rail. Underfloor heating. Mirrored cabinet with USB port and LED light.
Walk-in Dressing Room 1.6m x 1.4m (5’1” x 4’5”)
Bedroom 2 4.3m x 2.7m (14’1’’ x 8’8’’) :- Built in wardrobe. Aspect to rear.
Bedroom 3 3.7m x 2.9m (12’1” x 9’5”) :- Built in wardrobe.
Bedroom 4 3.1m x 3.0m (10’1” x 9’6”) :- Currently used as study which will be sold with desk and shelves. Built in furniture.
Bathroom 3.2m x 2.3m (10’3” x 7’5”) :- Contemporary suite comprising of lfwc, vanity whb and bath. Quadrant shower cubicle. Tiled floor. Tiled to walls of shower with tiling to lfwc, vanity whb and bath. Chrome heated towel rail. Underfloor heating to bathroom. Spotlights. Mirrored cabinet with USB port and LED light.
External
Front :- Private access to tarmac parking area for numerous vehicles. Laid in feature lawn with gated access to rear.
Side :- Brick feature wall to side. Access to detached garage and gated access to rear.
Rear :- Landscaped patio area. Laid in feature lawn. Secure amenities area. Outside tap.
Extended Detached Garage with roller door. First floors storage. Wired for EV electric car charger. Space for chest freezer.
Storage Shed with electric (with separate isolation). Built in units. Complete with heating. Internal and external lighting. Double glazed PVC window.
• Anthracite uPVC double glazed windows.
• Intruder alarm with zoned censors.
• Composite front door.
• Mains Gas heating system, with combi boiler.
• 10 Year Builders Warranty (c.7 years remaining).
• Generous electrical specification.
• High Energy Efficiency Performance.
• Approximate rates calculation - £2,160
• 2100SQFT Approx.
• Freehold assumed.
• All measurements are approximate.
N.B. Please note that any services, heating system, or appliances have not been tested and no warranty can be given or implied as to their working order.
IMPORTANT NOTE
We endeavour to ensure our sales brochures are accurate and reliable. However, they should not be relied on as statements or representatives of fact and they do not constitute any part of an offer or contract. The seller does not make any representation or give any warranty in relation to the property and we have no authority to do so on behalf of the seller.


