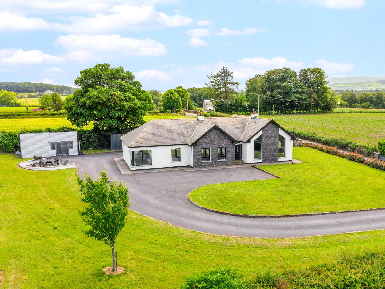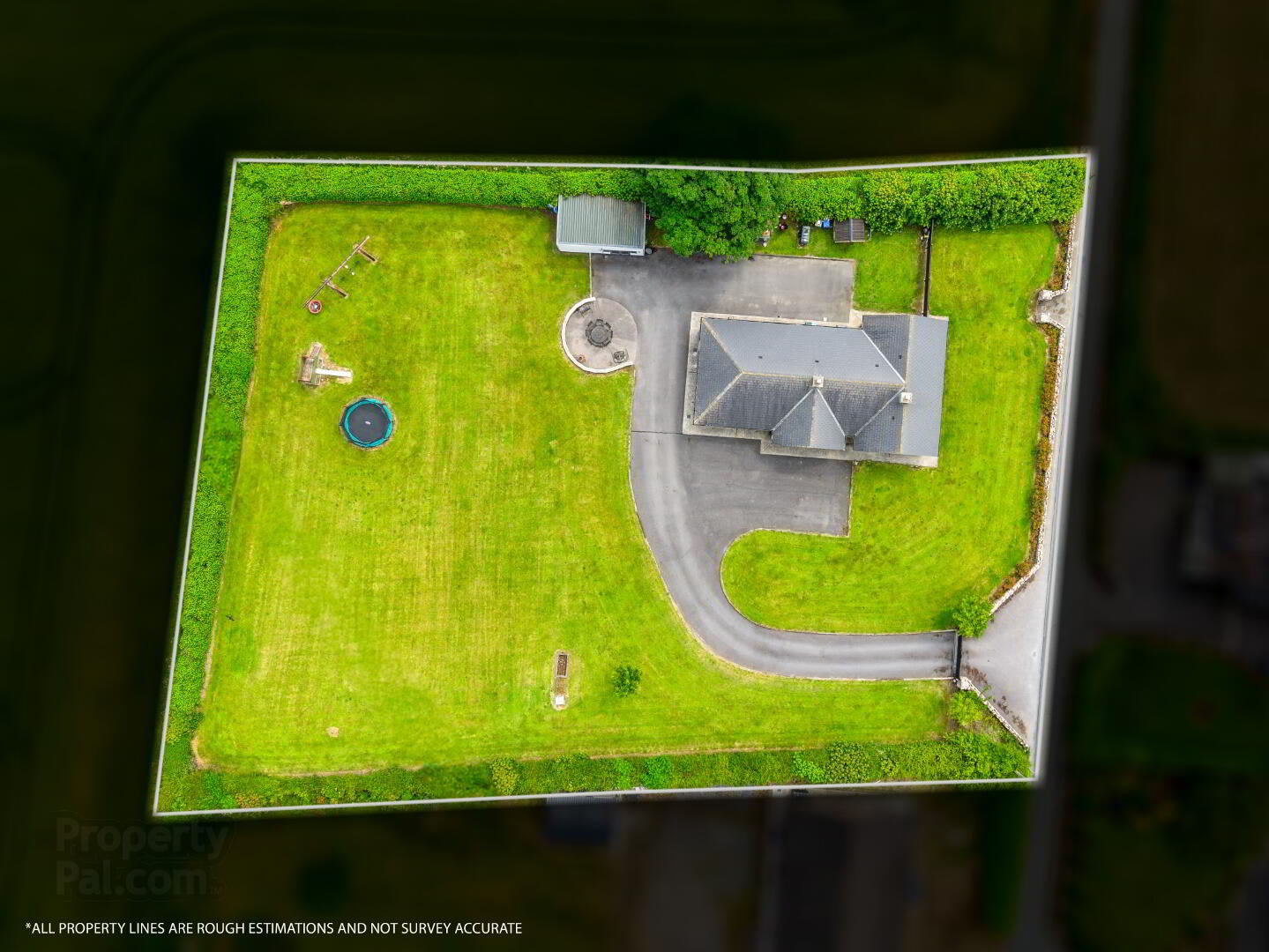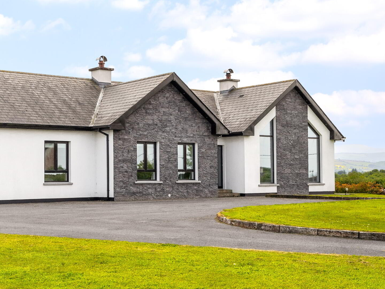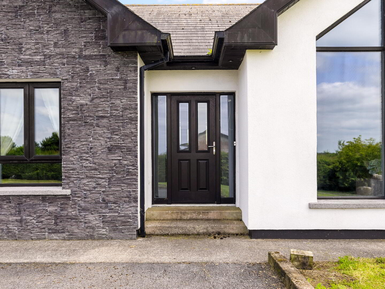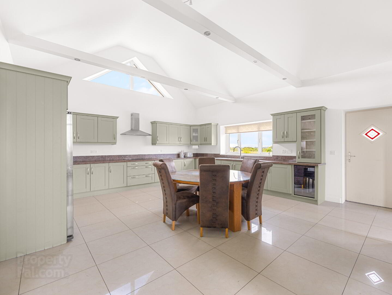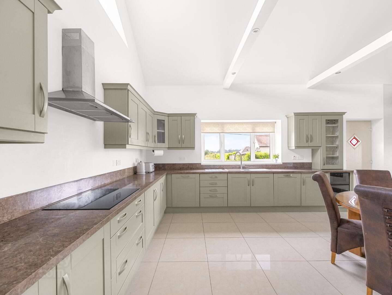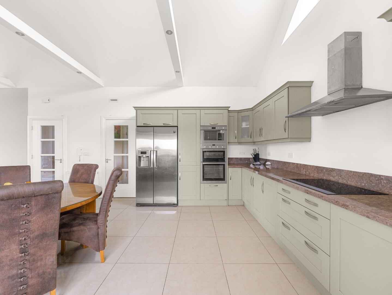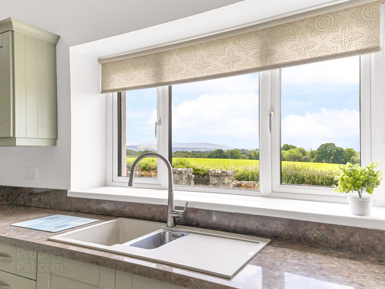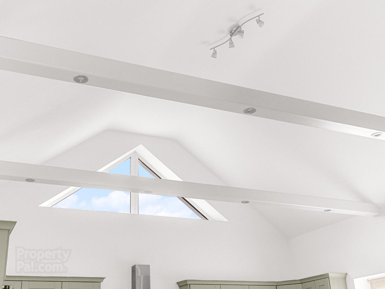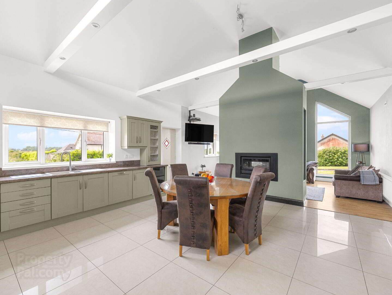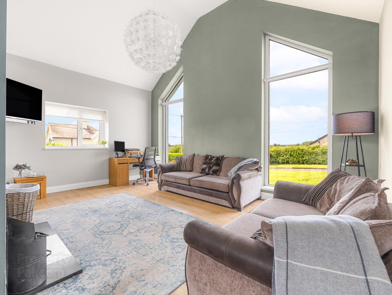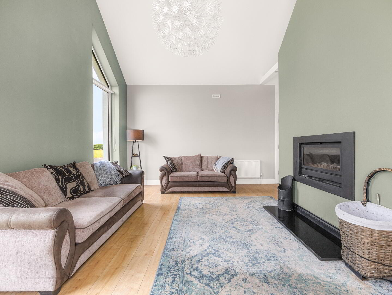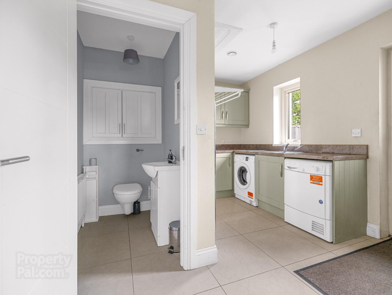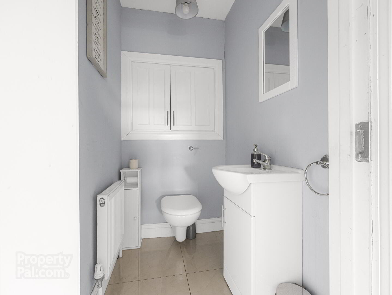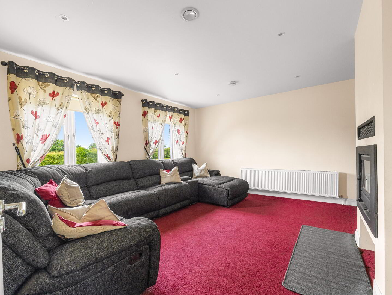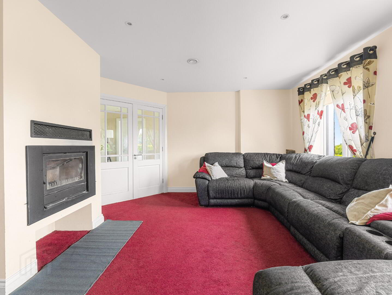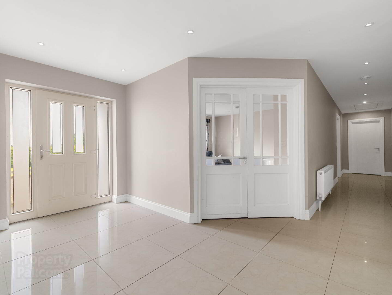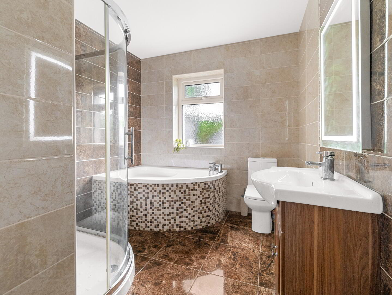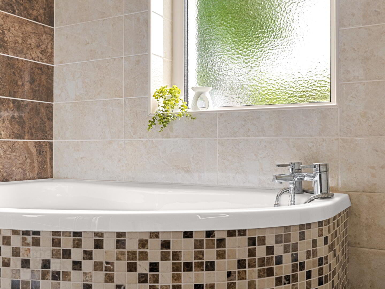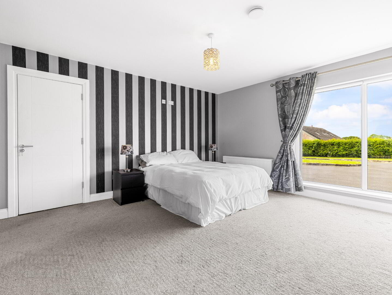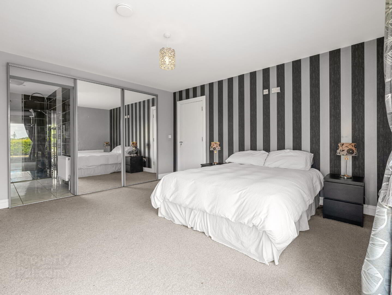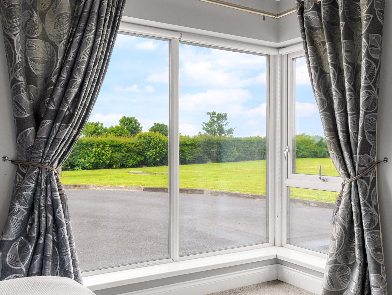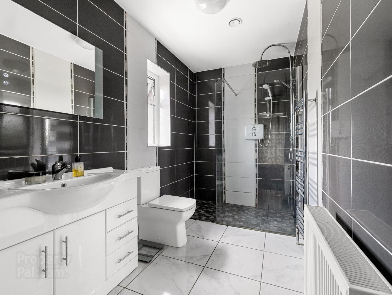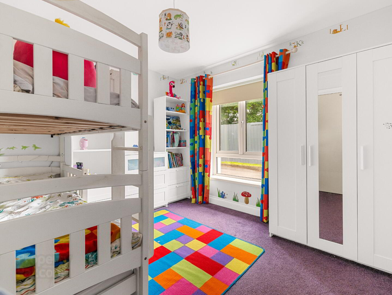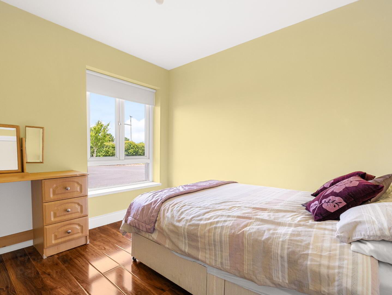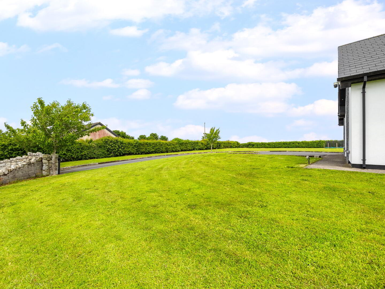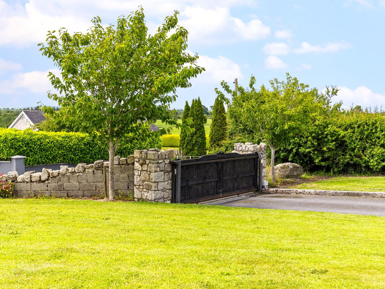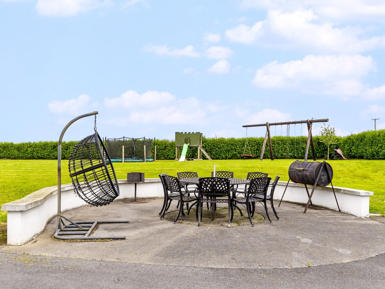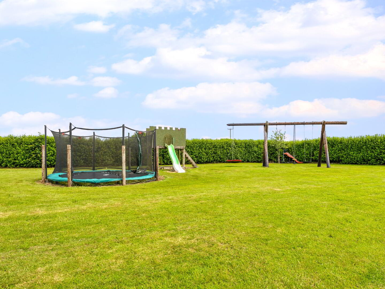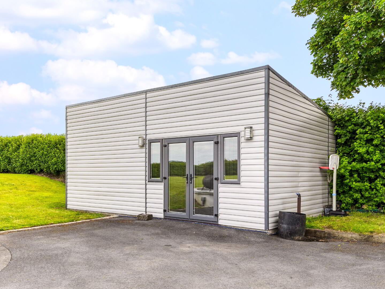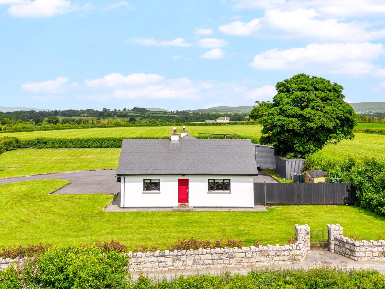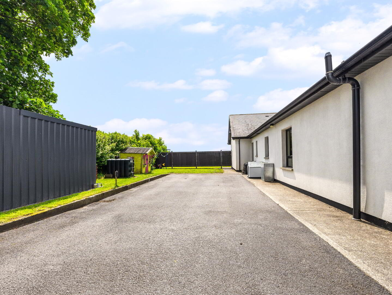Ballintemple
Ardattin, R93YY66
3 Bed Detached House
Guide Price €440,000
3 Bedrooms
2 Bathrooms
2 Receptions
Property Overview
Status
For Sale
Style
Detached House
Bedrooms
3
Bathrooms
2
Receptions
2
Property Features
Tenure
Not Provided
Energy Rating

Property Financials
Price
Guide Price €440,000
Stamp Duty
€4,400*²
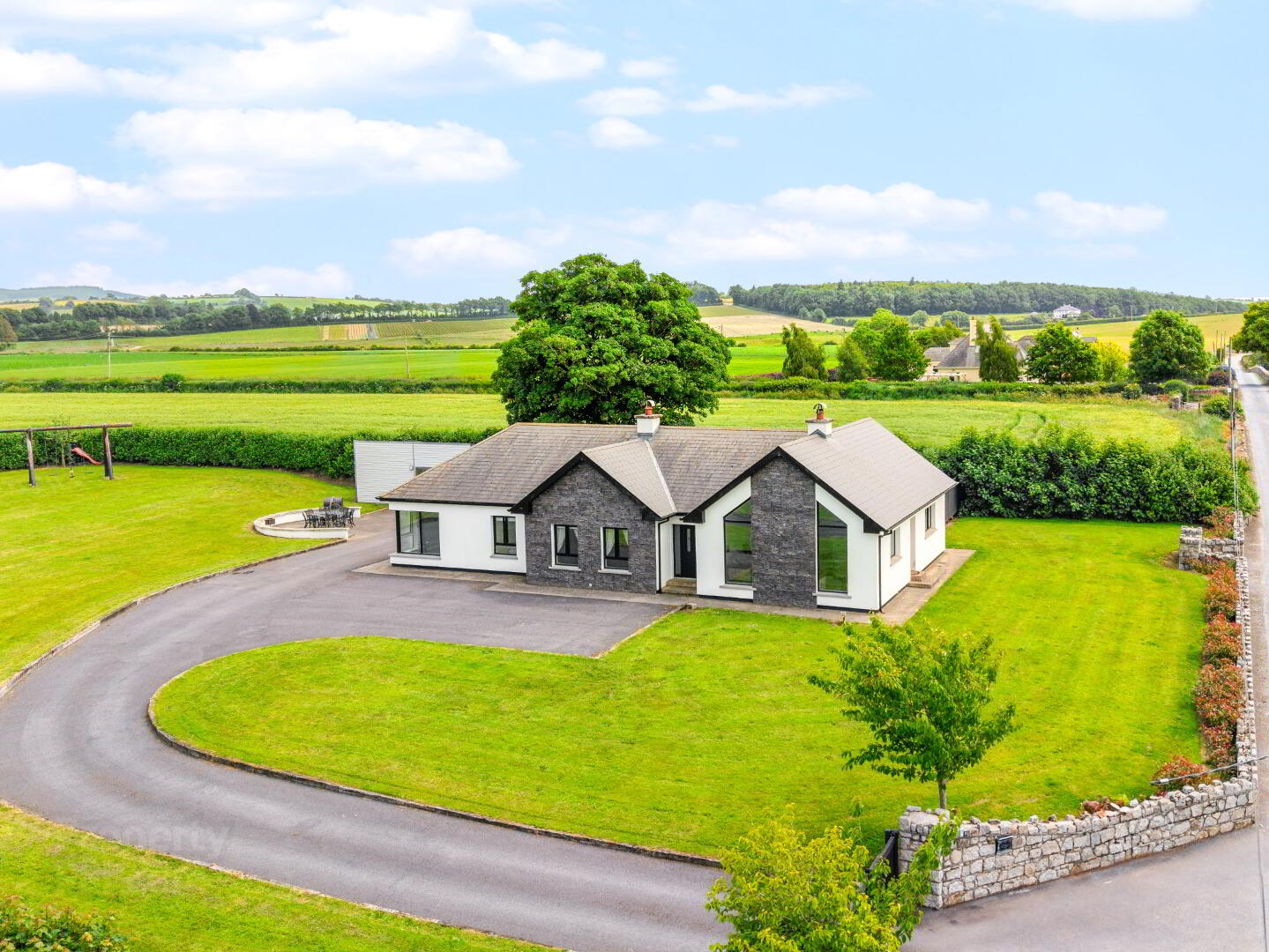
REA Dawson are delighted to offer for sale this superb property set on a beautiful elevated site of approximately 0.39 hectares. Ballintemple is a very well appointed family home offering privacy, generous space, and stunning views of Mount Leinster and the surrounding countryside. Accessed via security gate with Granite stone wall and tarmacadam driveway, the property seamlessly combines elegance with functionality in a peaceful rural setting.
The heart of the home is a striking open-plan kitchen/living area, featuring a dramatic double-height beamed ceiling and expansive double-height windows that flood the space with natural light. Additional living areas include a separate sitting room with solid fuel stove and a practical utility room with adjoining WC.
Accommodation includes three bedrooms, highlighted by a spacious master suite with walk-in wardrobe and fully tiled en-suite bathroom. The property also boasts a fully tiled family bathroom and ample storage throughout.
A detached home office with electricity, water, and WC offers excellent potential for a self-contained bedsit. The attic area includes a Brettan concrete slab floor, ideal for conversion to additional accommodation if desired.
Accommodation Comprises
Entrance Hallway – 22.3 m²
Open-Plan Kitchen/Living Area – 49 m²
Utility Room – 10 m², with separate WC and WHB – 2.6 m²
Sitting Room – 19.9 m²
Master Bedroom – 19.6 m², with Walk-In Wardrobe – 7.5 m² and En-Suite Bathroom – 5.8 m²
Bedroom 2 – 11.3 m²
Bedroom 3 – 9.1 m²
Family Bathroom – 7 m², featuring WC, WHB, bath, and separate shower
Special Features
Impressive granite stone wall with electric security gate and tarmacadam driveways
Generous site extending to approximately 0.39 hectares with landscaped gardens
Striking double-height beamed ceiling and feature double-height windows in the kitchen/living area
Dual-aspect living spaces with solid fuel stoves
Fully fitted kitchen with integrated appliances including dishwasher, oven, hob, fridge, and freezer
Oil-fired central heating complemented by a mechanical ventilation system
Brettan concrete slab on the first floor – ideal for conversion to additional accommodation if desired
Master bedroom and bathrooms fully tiled to a high standard
Separate detached home office with electricity, water, and WC – easily convertible to a self-contained bedsit
Secure container storage included
Ample private parking
Panoramic views of Mount Leinster and the surrounding countryside
Conveniently located near the scenic Slaney riverside walk at Altamont Gardens
Viewing by appointment with selling agent

