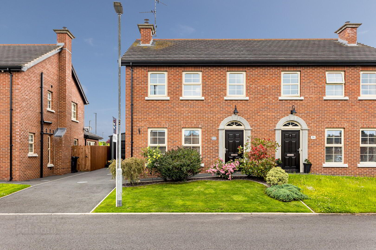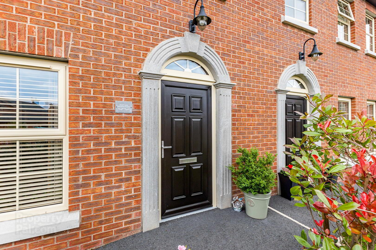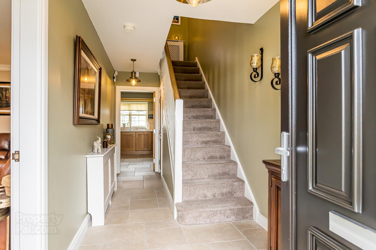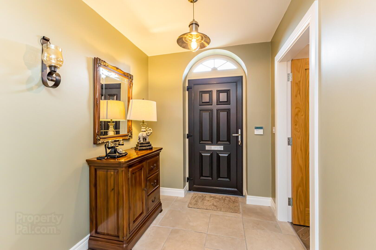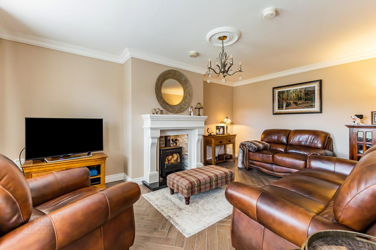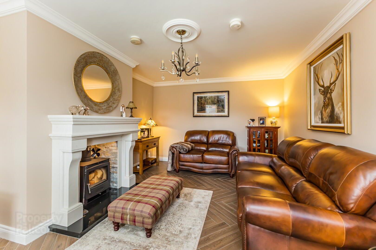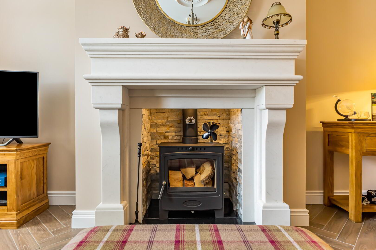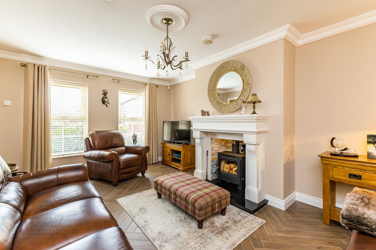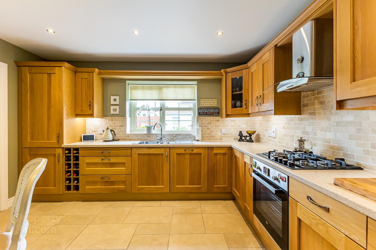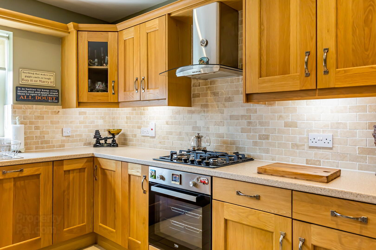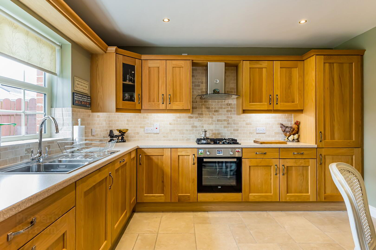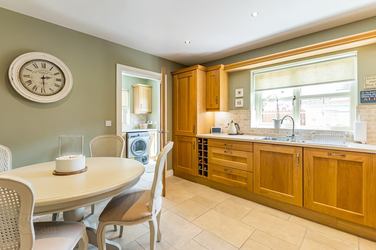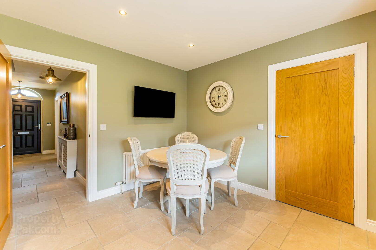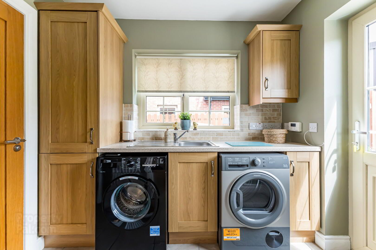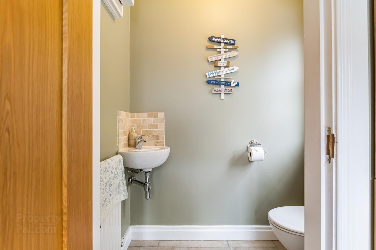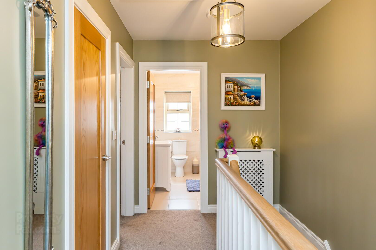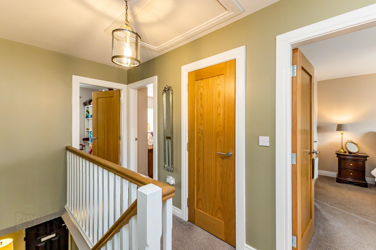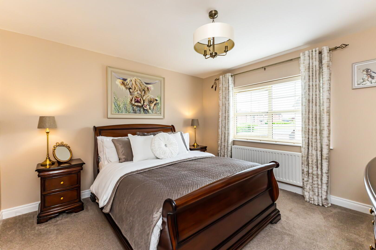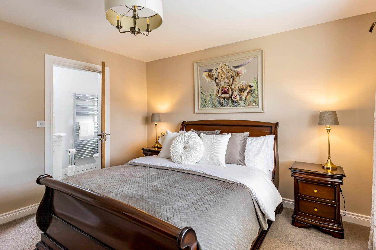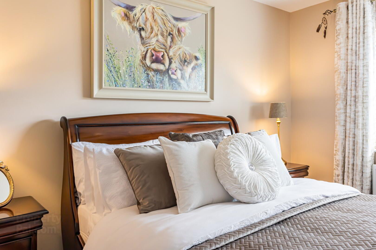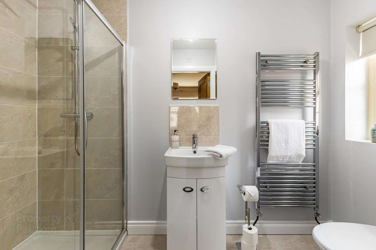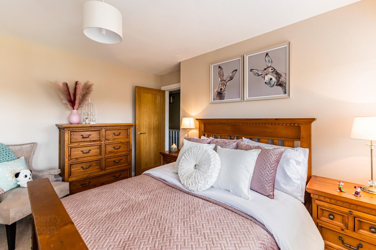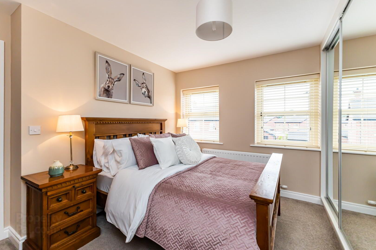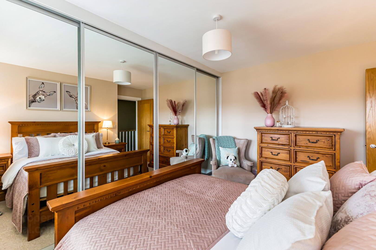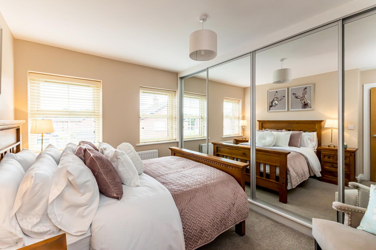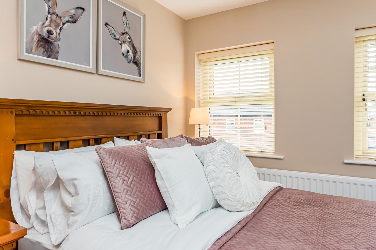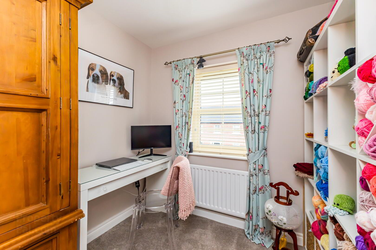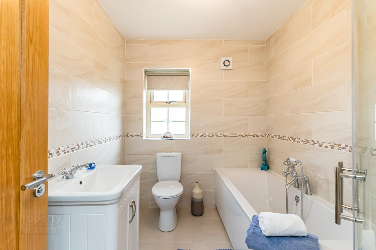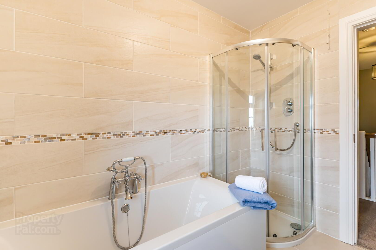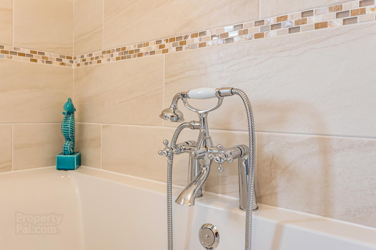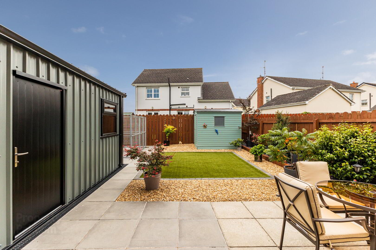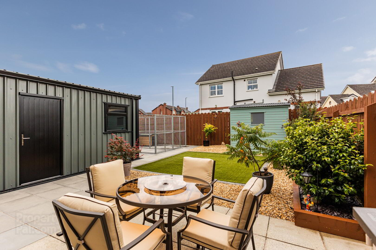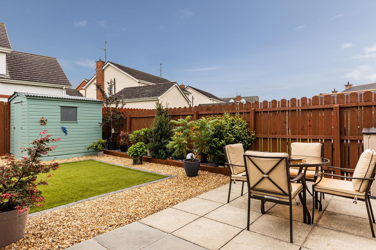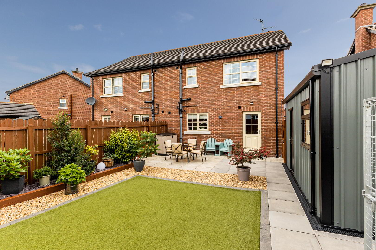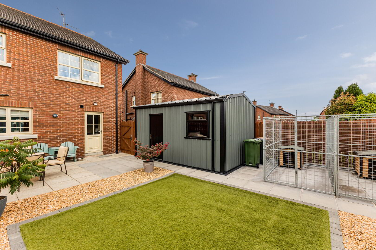89 Ballynadrone Meadows,
Magheralin, BT67 0FY
3 Bed Semi-detached House
Asking Price £219,950
3 Bedrooms
3 Bathrooms
1 Reception
Property Overview
Status
For Sale
Style
Semi-detached House
Bedrooms
3
Bathrooms
3
Receptions
1
Property Features
Tenure
Not Provided
Energy Rating
Heating
Gas
Broadband
*³
Property Financials
Price
Asking Price £219,950
Stamp Duty
Rates
£1,319.88 pa*¹
Typical Mortgage
Legal Calculator
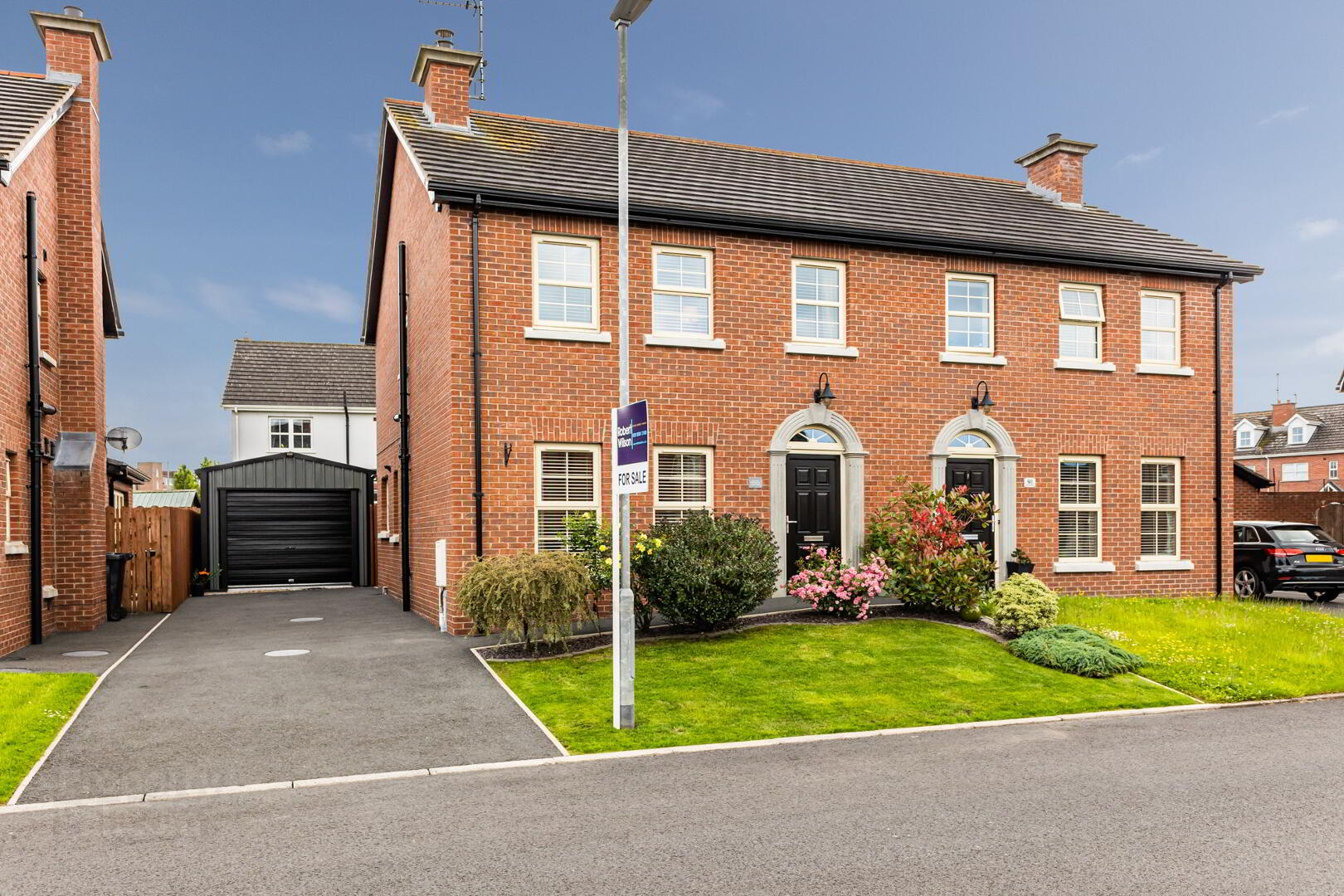
- Semi Detached House with Detached Garage
- Accomodation Comrpises; Entrance /Hall, Lounge, Kitchen/Dining, Utility Room, Cloakroom, 3 Bedrooms (Main with En-Suite), Bathroom
- Oak Internal Doors
- Alarm System
- Double Glazing and uPVC Soffits and Fascia
- Gas Fired Central Heating
89 Ballynadrone Meadows, Magheralin – Stylish 3-Bedroom Semi-Detached with Detached Garage
Located in the highly sought-after Ballynadrone Meadows development, this well-presented 3-bedroom semi-detached home offers spacious, modern living with excellent outdoor space and a detached garage currently used as a gym. Perfectly positioned in a popular residential area within easy reach of local schools, amenities, and commuter routes.
The ground floor welcomes you with a bright entrance hall featuring porcelain tiled flooring and useful under-stair storage. The spacious lounge boasts a beautiful granite fireplace with multi-fuel stove, cornicing, ceiling rose, and wood-effect porcelain floor tiles—creating a warm and inviting space for relaxing.
The solid oak kitchen offers a generous range of units, integrated appliances, and space for dining, while the separate utility room provides further storage and direct access to the rear garden. A convenient downstairs cloakroom completes the ground floor.
Upstairs, the main bedroom benefits from a modern en-suite shower room, while the second bedroom includes stylish built-in slide robes. A third bedroom and contemporary family bathroom with walk-in shower complete the first floor.
Externally, the home features a large tarmac driveway, a front garden with mature planting, and a fully enclosed rear garden with artificial lawn—ideal for low-maintenance outdoor living. The detached metal garage with power and lighting is currently set up as a gym, offering excellent flexibility.
89 Ballynadrone Meadows is a turnkey home in a prime location—ideal for first-time buyers, young families, or downsizers seeking comfort, style, and convenience.
GROUND FLOOR
Entrance Hall
Composite front door with fan light, staircase to first floor, storage cupboard off with light, porcelian tiled floor, double panel radiator.
Lounge
3.66m x 5.25m (12' 0" x 17' 3") Feature granite fireplace, stone inset with multi fuel stove, cornice and ceiling rose, porcelain wood effect floor tiles and double panel radiator.
Kitchen/Dining
3.64m x 3.92m (11' 11" x 12' 10") Solid oak kitchen with good range of high and low level units, laminate worktops, 1 & 1/2 stainless steel sink unit with mixer tap, integrated dishwasher, integrated fridge freezer, single oven with 4 ring gas hob and extractor over, part tiled walls, tiled floor, recessed lighting, double panel radiator.
Utility Room
1.72m x 2.52m (5' 8" x 8' 3") Range of high and low level units, stainless steel sink unit with mixer tap, space and plumbed for washing machine and tumble dryer, double panel radiator and extractor fan, composite rear door with glazed panel.
Cloakroom
White suite comprising; low flush w.c, wall hung wash hand basin and single panel radiator.
FIRST FLOOR
Landing
Access to partially floored attic via ladder, storage cupboard with shelving off, single panel radaitor.
Main Bedroom
3.62m x 3.68m (11' 11" x 12' 1") Double panel radiator.
En-Suite
White suite comprising; low flush wc, vanity incorporated wash hand basin, large walk in shower with thermostatic vale, rainfall and handheld heads, chrome heated towel rail, part tiled walls, tiled floor, extractor fan.
Bedroom 2
3.71m x 5.33m (12' 2" x 17' 6") Built in slide robes, double panel radiator.
Bedroom 3
2.50m x 2.38m (8' 2" x 7' 10") Single panel radiator
Bathroom
2.57m x 2.01m (8' 5" x 6' 7") White suite comprising; low flush wc, vanity incorporated wash hand basin with mixer tap, large walk in shower cubicle with thermostatic valve with rainfall and handheld heads, chrome heated towel rail, part tiled walls, tiled floor and extractor fan.
OUTSIDE
Garage/Gym
3.5m x 5.5m (11' 6" x 18' 1") Metal garage/gym with power and light.
Garden
Front garden in lawn with plants and shrubs, large tarmac driveway.
Rear garden with artificial grass, fully enclosed, outside water tap.


