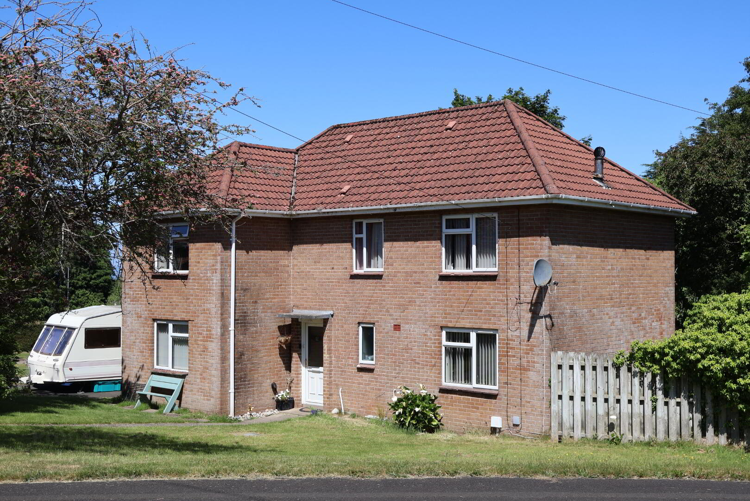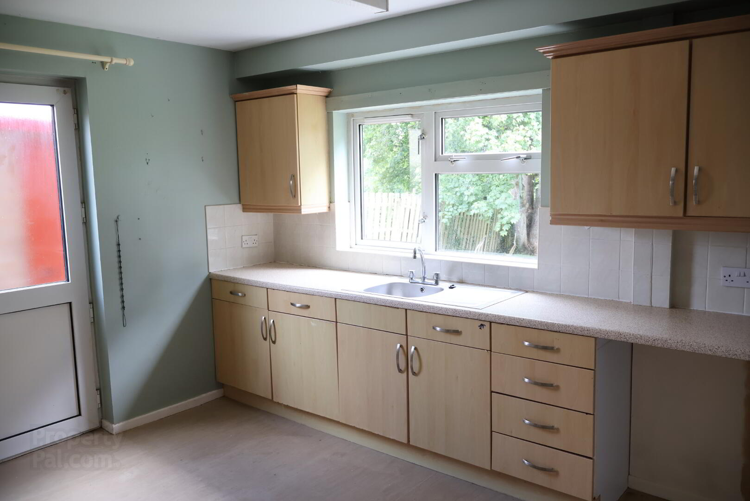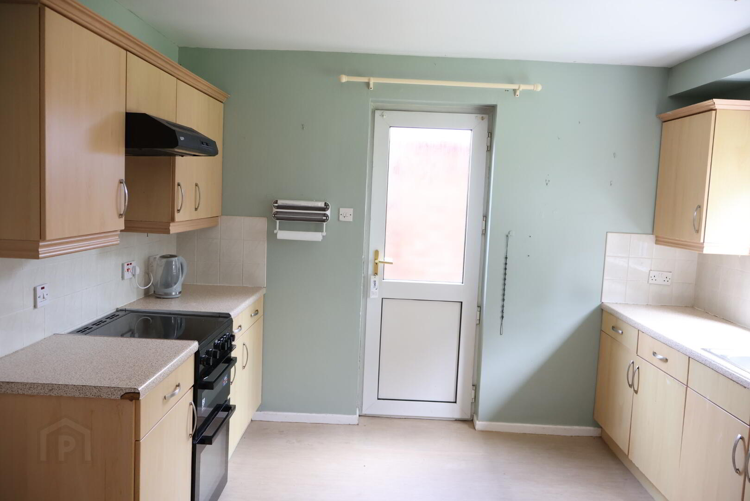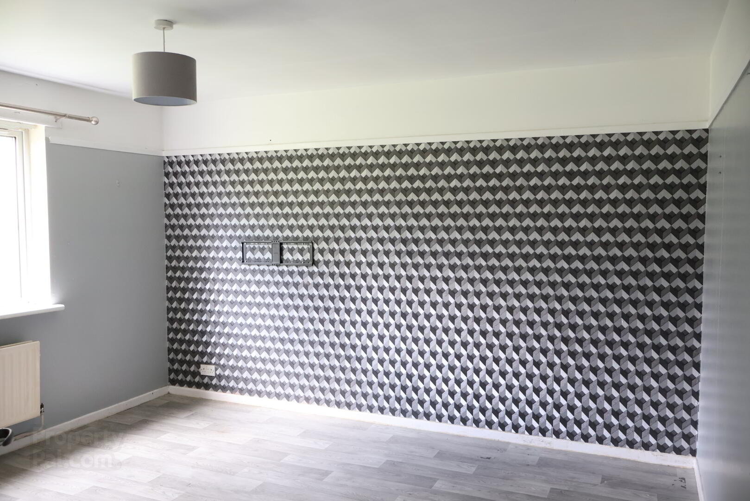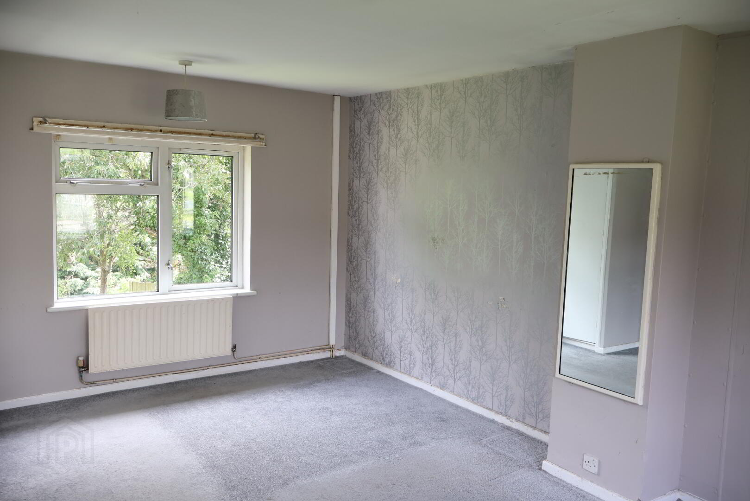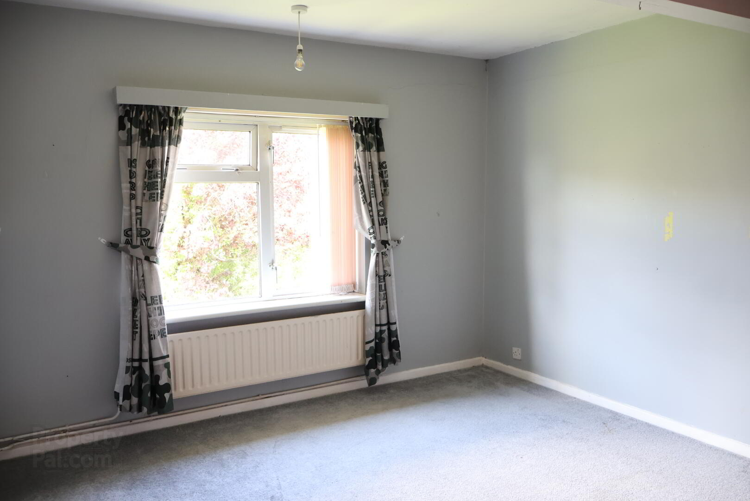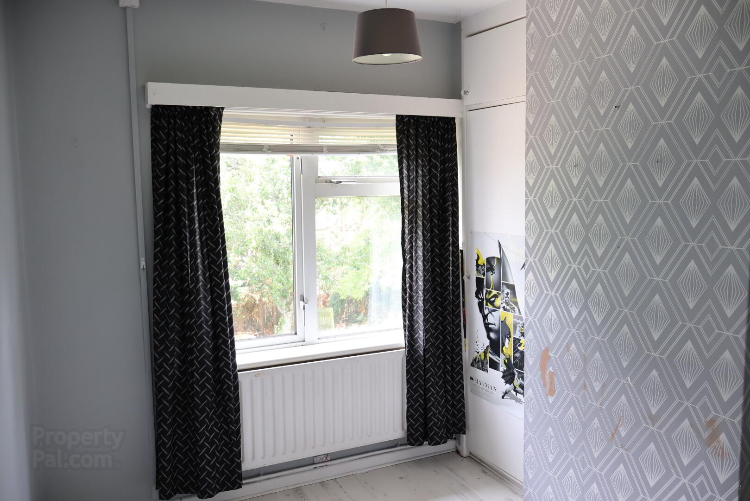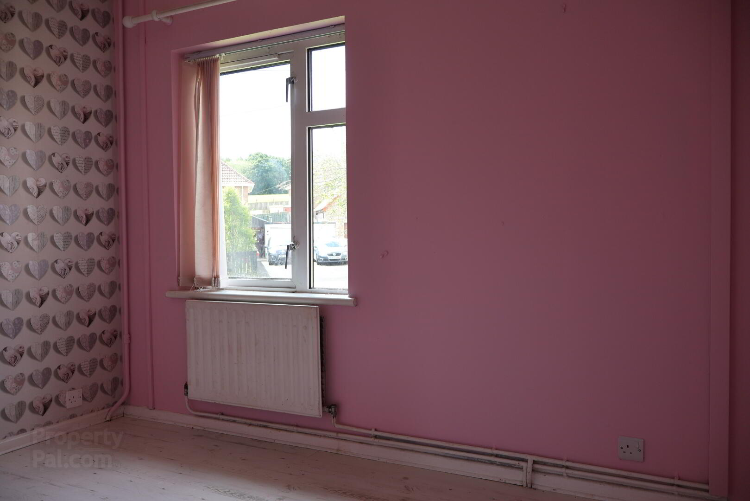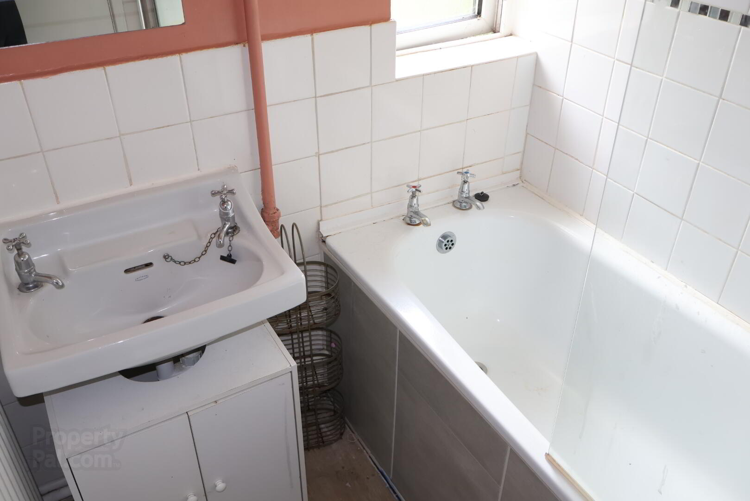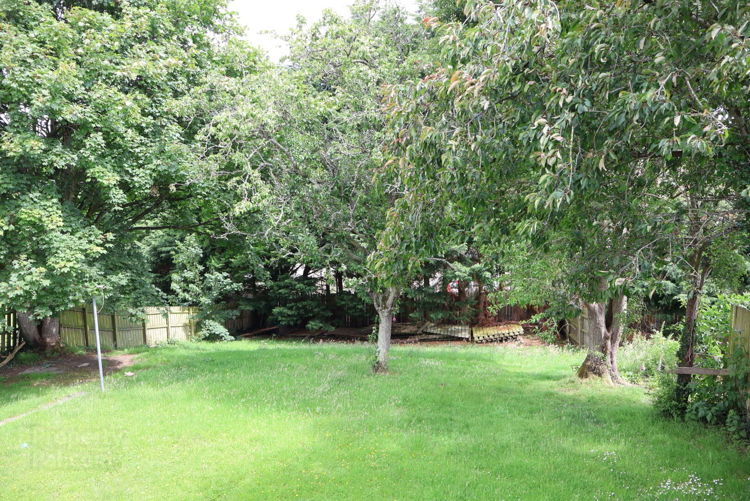1 Wood Road,
Ballykelly, Limavady, BT49 9PJ
4 Bed Detached House
Offers Around £164,950
4 Bedrooms
2 Bathrooms
2 Receptions
Property Overview
Status
For Sale
Style
Detached House
Bedrooms
4
Bathrooms
2
Receptions
2
Property Features
Tenure
Not Provided
Heating
Oil
Broadband
*³
Property Financials
Price
Offers Around £164,950
Stamp Duty
Rates
£971.85 pa*¹
Typical Mortgage
Legal Calculator
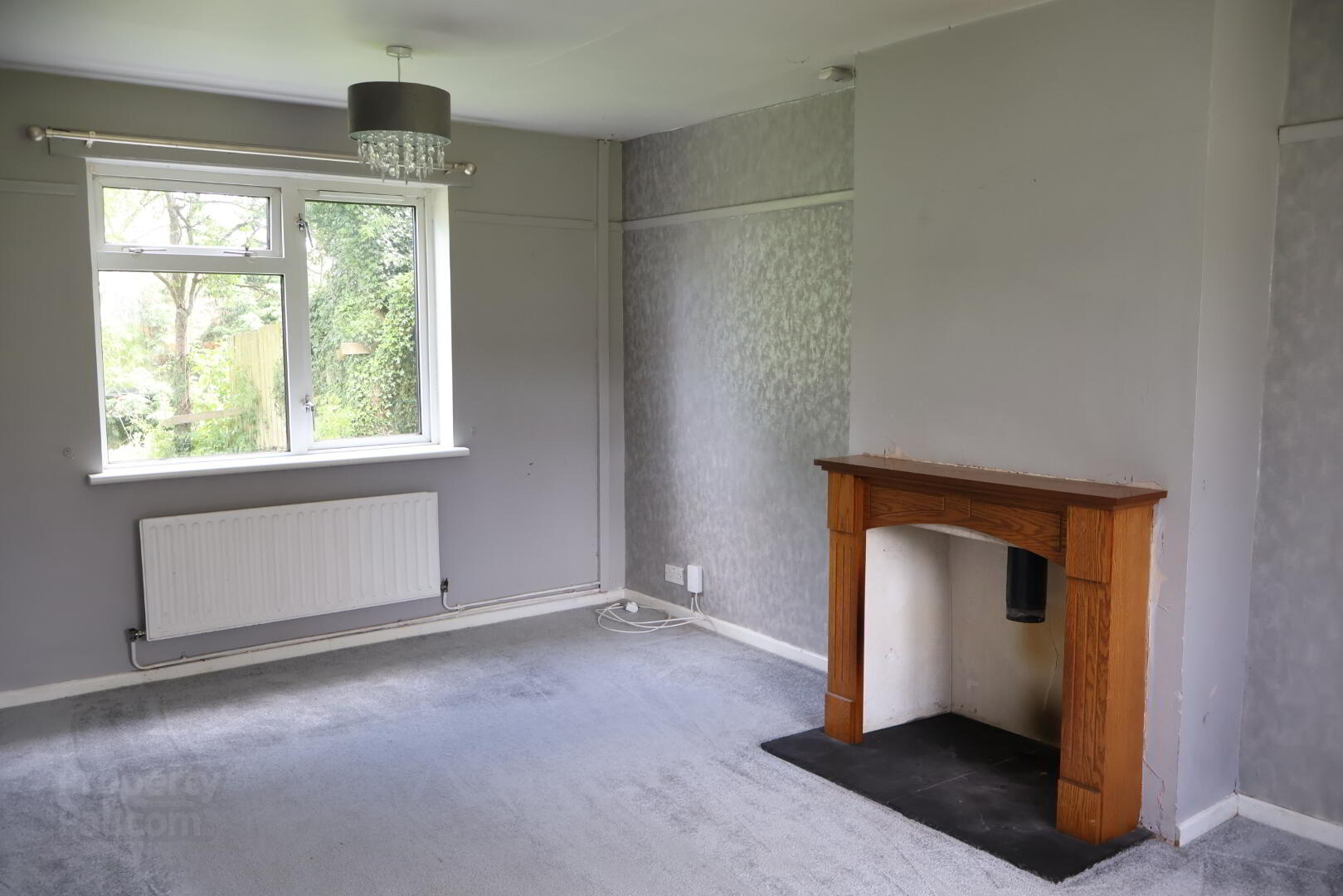
Features
- Spacious Detached, Two Storey Dwelling Situated On A Large Site, In A Popular Residential Location, In Need Of Modernisation.
- Two Reception Rooms Including; Living Room and Family Room/Dining Room.
- Four Bedrooms All With Built In Robes.
- Kitchen with Range Of Maple Units and BEKO Free-Standing Cooker.
- Utility Room Off Kitchen.
- Entrance Hall With Ground Floor Toilet.
- Key Features Include; Oil Fired Central Heating System, Double Glazed Windows and Doors in PVC Frames, Outbuildings Include; Fuel Store and Storage Shed.
Accommodation :........
Ground Floor :...............
Entrance Hall With Ground Floor Toilet :PVC front door with double glazed centre light. Vinyl wood effect floor. Half turn staircase with understair storage cupboard.
Ground Floor Toilet :6'8 x 4'4 White 2 Piece suite comprising wash hand basin with splashback tiling and low flush w.c. Vinyl non-slip floor.
Living Room :17'4 x 11'10 Hole-in-wall fireplace with slate tiled hearth and hardwood surround. Picture rail. Dual aspect to this room.
Family Room / Dining Room :13'4 x 11'10 Vinyl wood effect floor covering. Picture rail.
Kitchen :11'6 x 11'2 Range of Maple units with worktops. Stainless steel sink unit and single drainer with mixer taps. Part tiled walls. Vinyl floor covering. Plumbed for dishwasher. BEKO free standing cooker. PVC rear door with double glazed centre light.
Utility Room :7'8 x 5'2 Vinyl floor covering. Plumbed for washing machine.
First Floor :...................
Bedroom [1] :17'4 x 11'10 Built in robe.
Bedroom [2] :13'4 x 11'10 Built in robe.
Bedroom [3] :11'2 x 7'8 Built in robe. Laminate floor.
Bedroom [4] :9'10 x 6'8 Built in robe. Laminate floor.
Bathroom :5'8 x 5'4 White 2 piece suite comprising bath with shower screen and REDRING Electric shower over bath. Wash hand basin. Half tiled walls. Vinyl floor covering. Shelved Hotpress.
Separate Toilet :5'8 x 2'6 Low flush w.c. Vinyl floor covering.
Exterior :Large site with gardens to front and rear laid out in lawns, shrubs and trees with tarmac driveway allowing off street parking. Spacious rear garden with paved patio area and garage space enclosed by timber fence and gates. Outside lights and water tap. PVC oil tank.
Outbuildings Include :...................
Fuel Store :7'2 x 4'8 Housing oil fired boiler.
Storage Shed :7'2 x 4'0
Rates :£971.85 Per annum as at June 2025.


