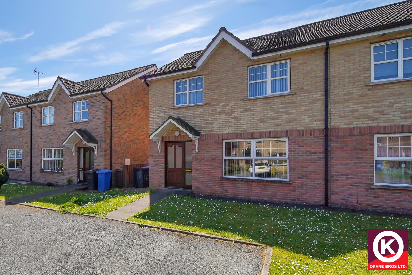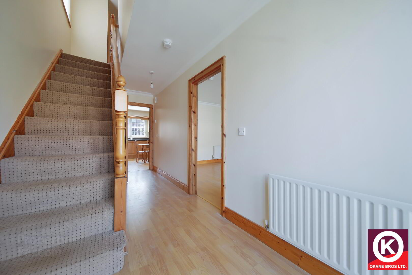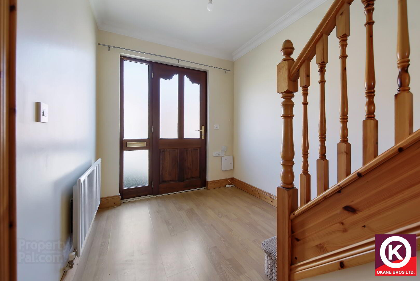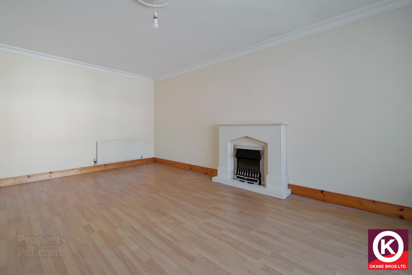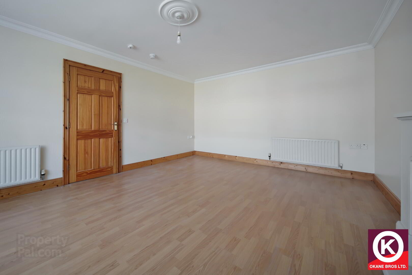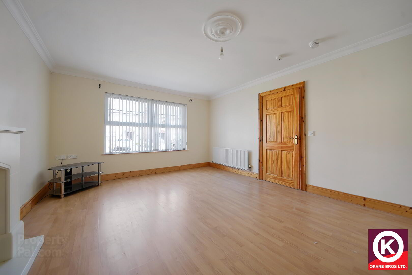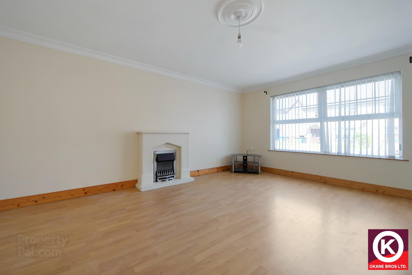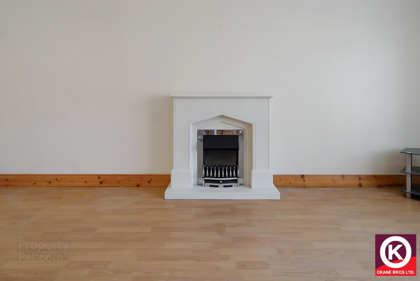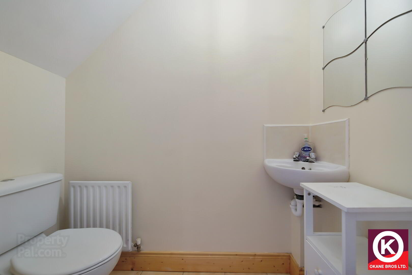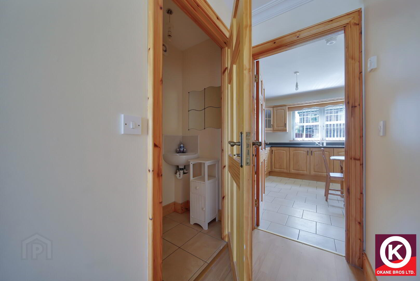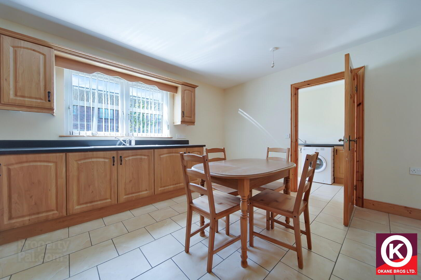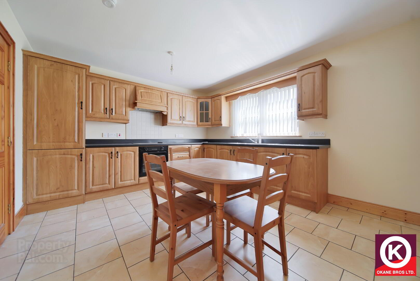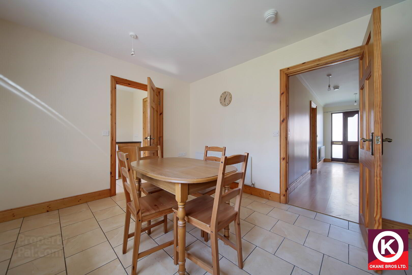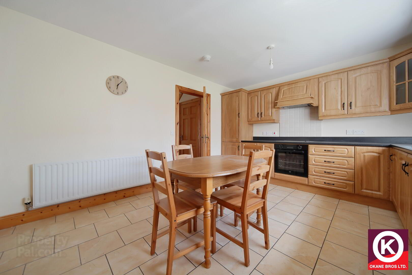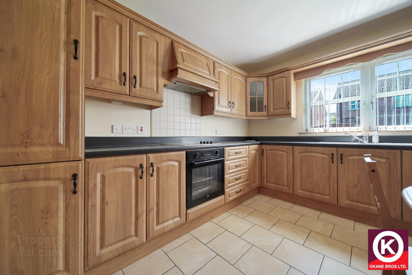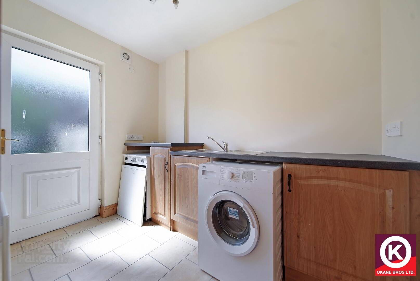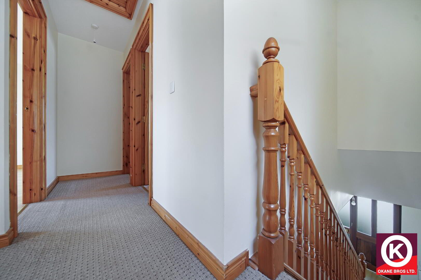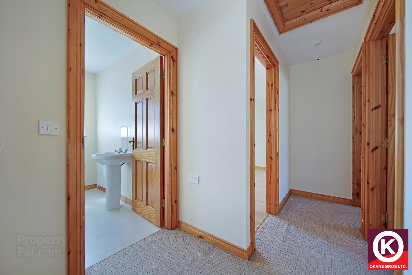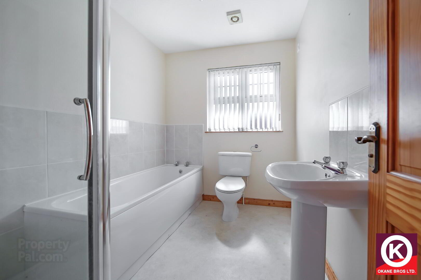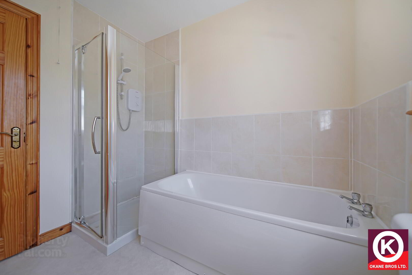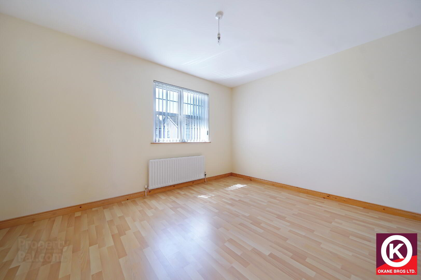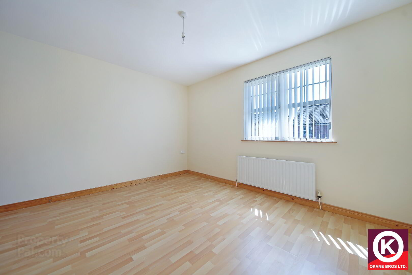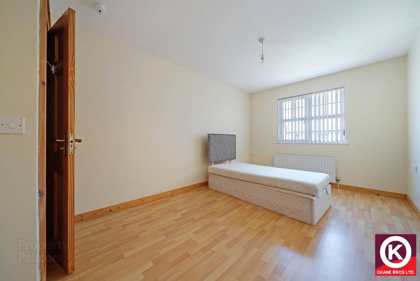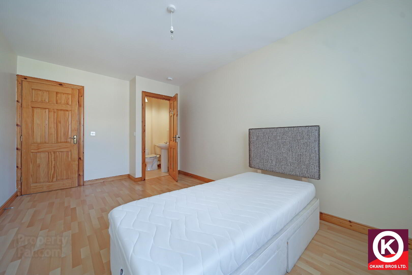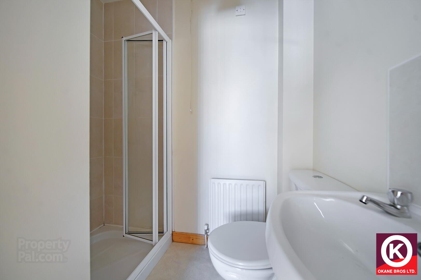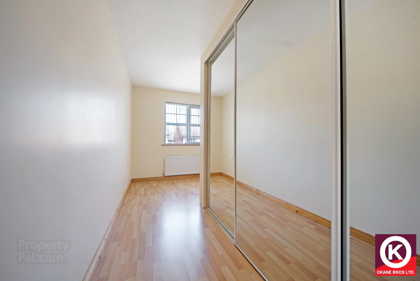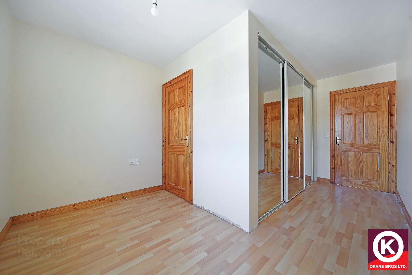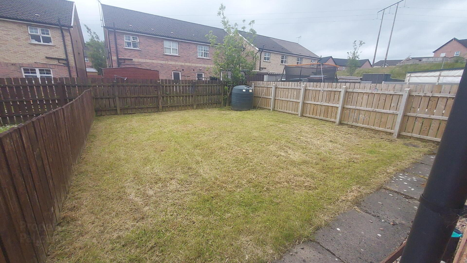17 Lambrook Drive,
Omagh, BT78 5SE
3 Bed Semi-detached House
Asking Price £159,950
3 Bedrooms
2 Bathrooms
1 Reception
Property Overview
Status
For Sale
Style
Semi-detached House
Bedrooms
3
Bathrooms
2
Receptions
1
Property Features
Tenure
Not Provided
Energy Rating
Heating
Oil
Broadband
*³
Property Financials
Price
Asking Price £159,950
Stamp Duty
Rates
£967.60 pa*¹
Typical Mortgage
Legal Calculator
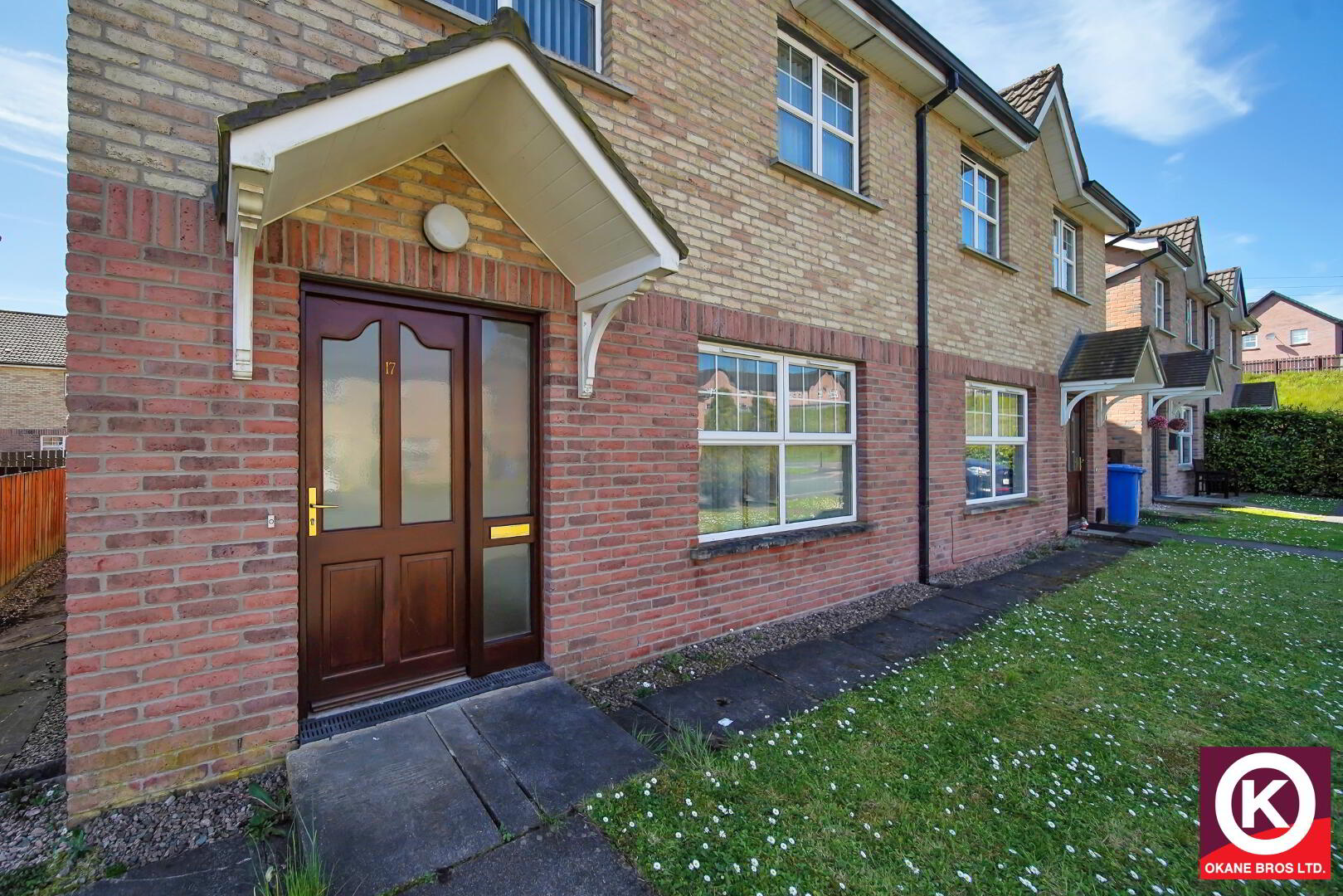
Features
- WELL MAINTAINED SEMI DETACHED PROPERTY
- SPACIOUS LOUNGE WITH LAMINATE WOODEN FLOOR COVERING
- KITCHEN/ DINING AREA WITH FFITTED HIGH AND LOW LEVEL UNITS
- MASTER BEDROOM WITH EN-SUITE BATHROOM
- 2 FURTHER WELL PROPORTIONED BEDROOMS
- BATHROOM WITH SEPARATE BATH & SHOWER
- EXCELLENT LOCATION CONVENIENT TO OMAGH TOWN CENTRE
- IDEAL FIRST TIME PURCHASE OR INVESTMENT OPPORTUNITY
- OFFERS INVITED AROUND £159,950
Entrance Hall:
Laminated wooden floor. Phone Point. Mahogany wooden door with glazed panels. Coving.
Lounge: 18'6" x 13'2"
Laminated wooden floor covering. Decorative wooden surround fireplace with electric fire insert. TV Point. Phone Point. Coving and Centre Piece.
Kitchen/ Dining: 14’'2" x 9'10"
Modern fitted high and low level units. Stainless Steel Sink. Integrated fridge and freezer. Integrated ceramic hob, oven and grill Extractor Fan.
Utility Room: 9'5" x 5'11"
Tiled floor. Plumbed for washing machine. Storage off. Extractor Fan. Stainless Steel Sink. PVC Exterior door to generous garden. Fitted high and low level units.
W.C: 6'5" x 3'0"
Tiled floor. WHB. Extractor fan.
First Floor:
Landing: Carpet floor covering. Hot-press.
Master Bedroom: 15'10" x 9'9"
Laminated wooden floor. TV Point.
En-suite: 6'5" x 4'8" (Longest & Widest Points)
Electric shower. WHB. Extractor fan. Part tiled walls.
Bedroom 2: 13'2" x 11'1"
Laminated wooden floor.
Bedroom 3: 15'10" x 10'3" (Longest & Widest Points)
Laminated wooden floor covering. Mirrored sliding door wardrobes.
Outside:
Garden to front. Spacious rear garden.
Off Street Parking
Double Glazed Windows


