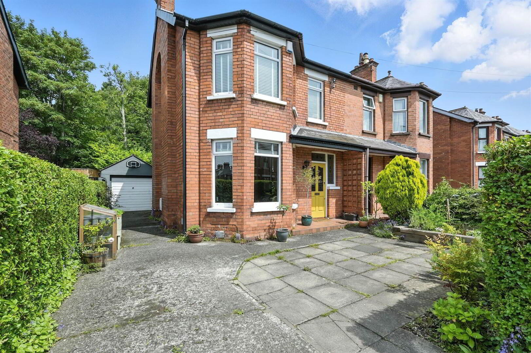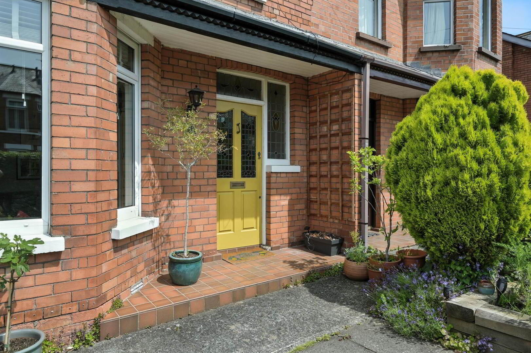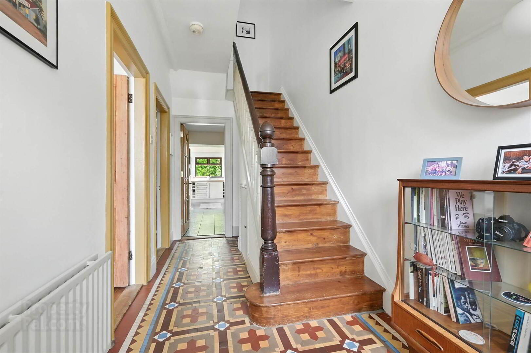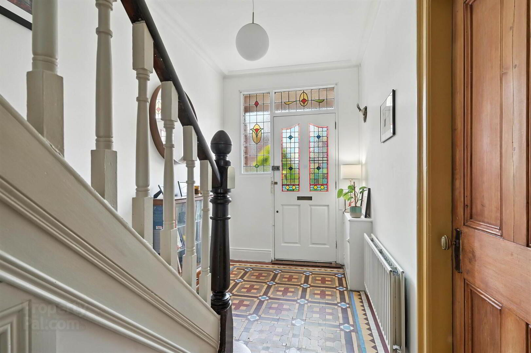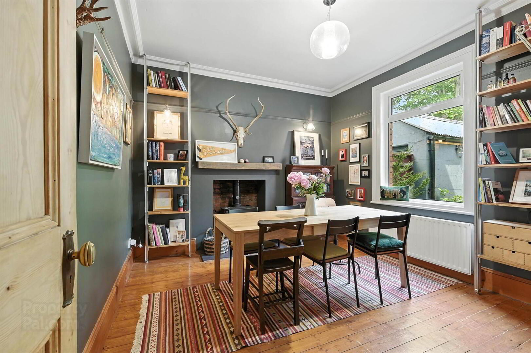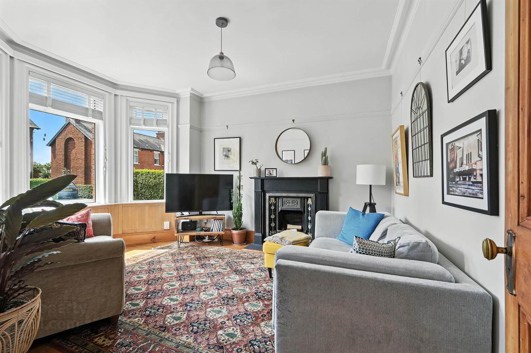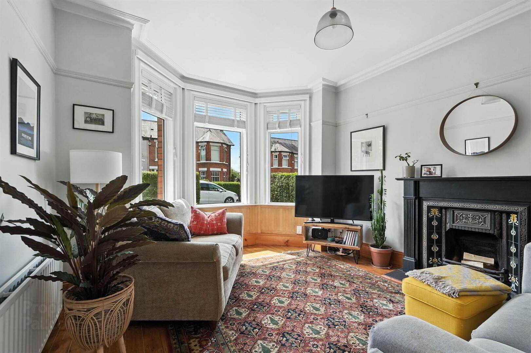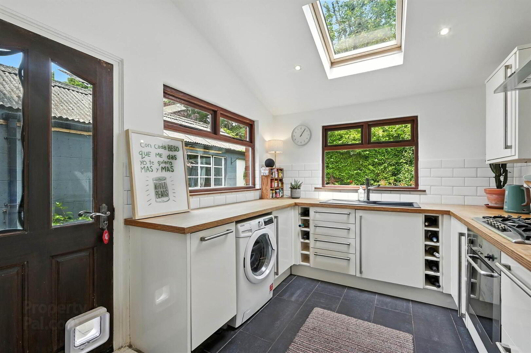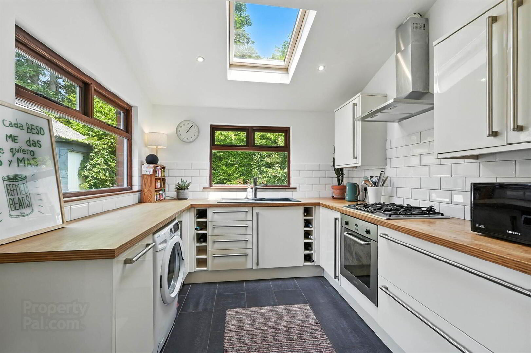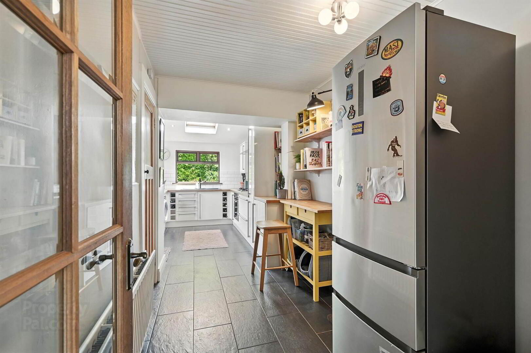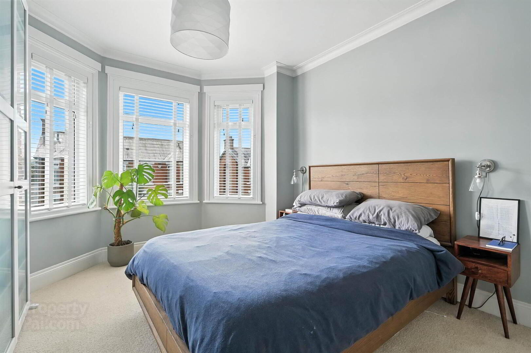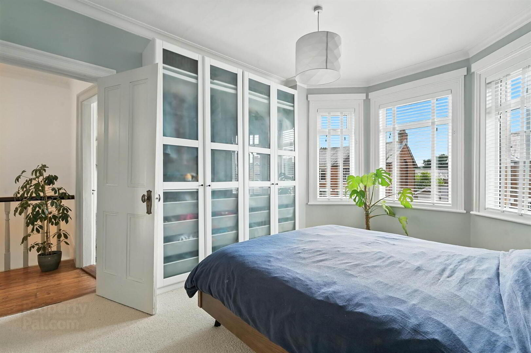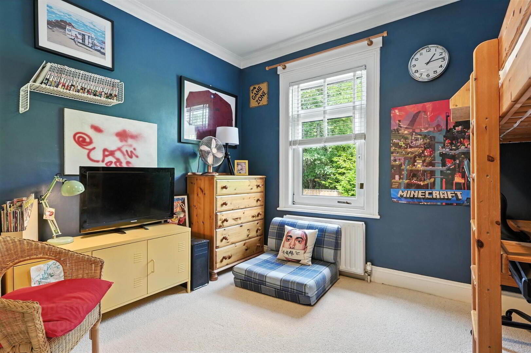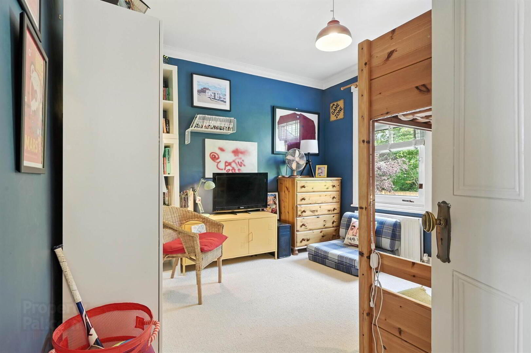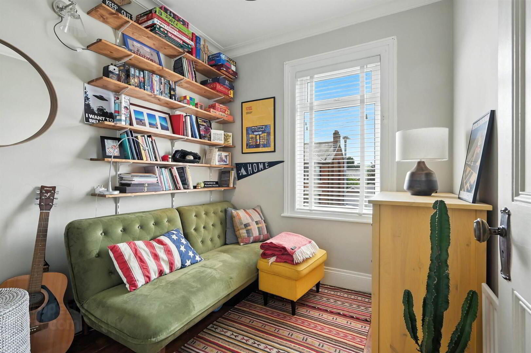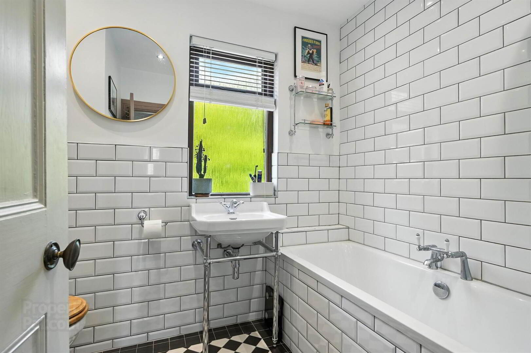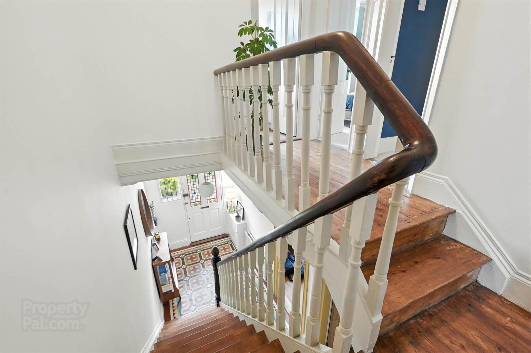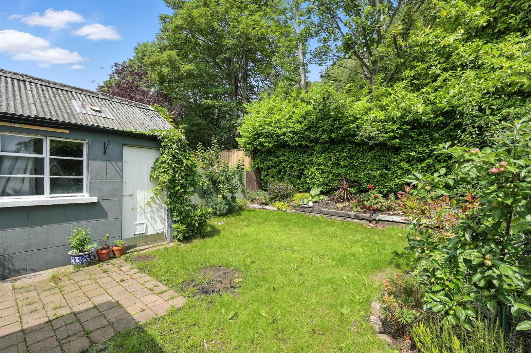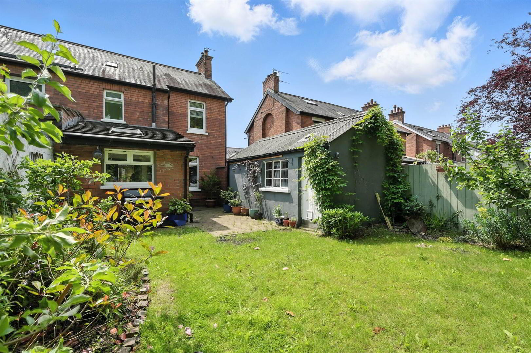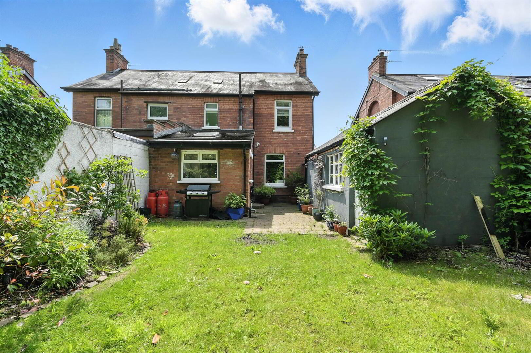27 Sandhill Gardens,
Belfast, BT5 6FF
3 Bed Semi-detached House
Offers Over £325,000
3 Bedrooms
2 Receptions
Property Overview
Status
For Sale
Style
Semi-detached House
Bedrooms
3
Receptions
2
Property Features
Tenure
Not Provided
Energy Rating
Heating
Gas
Broadband
*³
Property Financials
Price
Offers Over £325,000
Stamp Duty
Rates
£1,438.95 pa*¹
Typical Mortgage
Legal Calculator
In partnership with Millar McCall Wylie
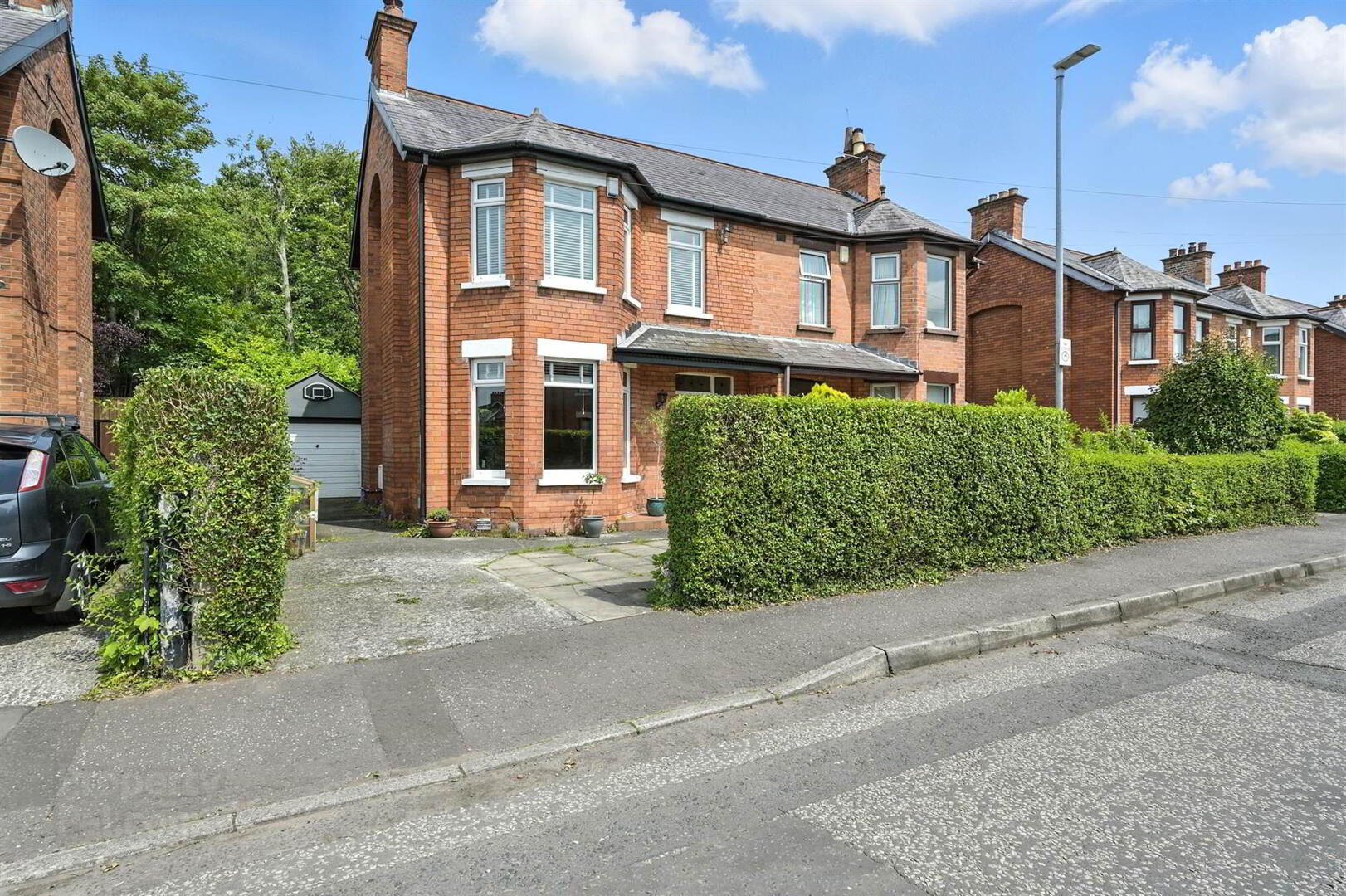
Features
- Charming period home with a modern twist
- Many original features, such as tiled floor, lovingly retained
- Lounge with feature cast iron fireplace
- Living/dining room with wood burning stove
- Modern fitted kitchen with feature vaulted ceiling
- Three bedrooms
- Bathroom with contemporary white suite
- Gas central heating/uPVC double glazing
- Driveway parking leading to detached garage
- Private and enclosed mature garden in lawn
- Within walking distance of Ballyhackamore village and a Glider stop
- Only a stones throw from the idyllic Comber Greenway
Located just off the Sandown Road, Ballyhackamore and Belmont are within walking distance with their excellent range of shops, restaurants, and the Comber Greenway. The property also lies within the catchment area to a range of leading local nursery, primary and grammar schools.
The property is extremely bright and spacious throughout, and complimented by a mature private and enclosed rear garden in lawn.
Ground Floor
- Hardwood front door with feature stained glass window and side panels to . . .
- ENTRANCE HALL:
- Cornice ceiling, original tiled floor, cloaks area understairs.
- LOUNGE:
- 4.24m x 3.61m (13' 11" x 11' 10")
Feature fireplace with cast iron inset and slate hearth, sanded and varnished floor boards, cornice ceiling, picture rail. - LIVING/DINING ROOM:
- 3.58m x 3.33m (11' 9" x 10' 11")
Feature fireplace with wood burning stove and exposed brick, sanded and varnished floor boards, cornice ceiling, picture rail. - KITCHEN:
- 6.5m x 2.72m (21' 4" x 8' 11")
Modern fitted kitchen with range of high and low level units, solid wood work surfaces, single drainer sink unit, under bench oven, five ring gas hob, extractor hood, plumbed for washing machine, tiled floor, Velux window, part tiled walls, glazed door to rear, storage cupboard with gas fired boiler.
First Floor Return
- Wooden floor.
- BATHROOM:
- White suite comprising low flush wc, wash hand basin, bath with mixer tap and overhead shower with telephone hand shower attachment, chrome heated towel rail, tiled floor, low voltage spotlights.
First Floor
- LANDING:
- Access to partially floored roofspace via Slingsby style ladder, wooden floor.
- BEDROOM (1):
- 4.27m x 3.2m (14' 0" x 10' 6")
Cornice ceiling. - BEDROOM (2):
- 3.66m x 3.33m (12' 0" x 10' 11")
Cornice ceiling. - BEDROOM (3):
- 2.36m x 2.29m (7' 9" x 7' 6")
Sanded and varnished floor boards, cornice ceiling.
Outside
- FRONT:
- Pavior garden area and driveway parking leading to . . .
- GARAGE:
- 4.6m x 2.54m (15' 1" x 8' 4")
Up and over door, light and power. Wooden shed to rear. - REAR:
- Private and enclosed garden in lawn, mature trees and shrubs, light and tap.
Directions
From Ballyhackamore Village, turn down Sandown Road. Just after the Comber Greenway turn right onto Clara Park and immediately right onto Sandhill Gardens. Property on right.


