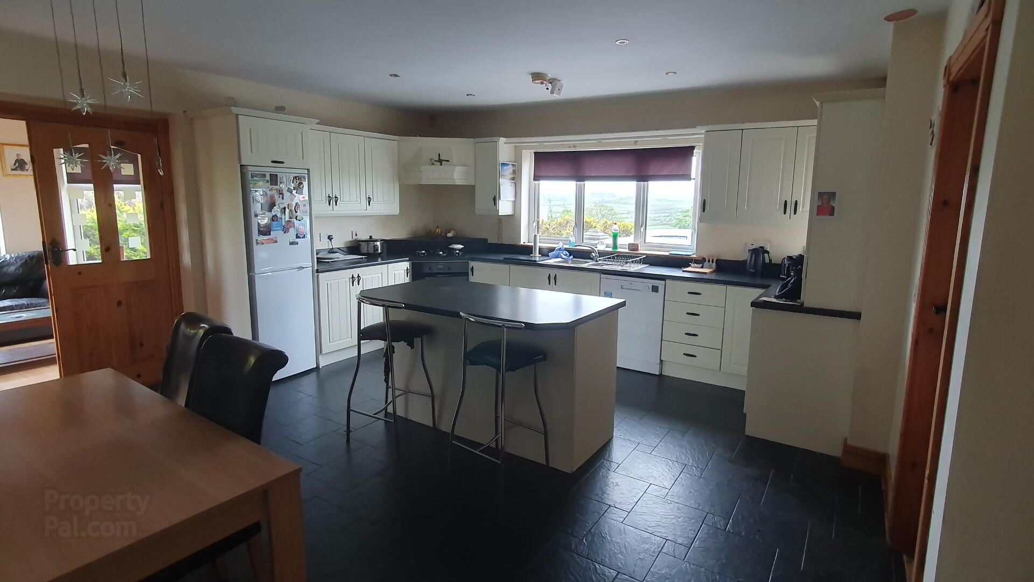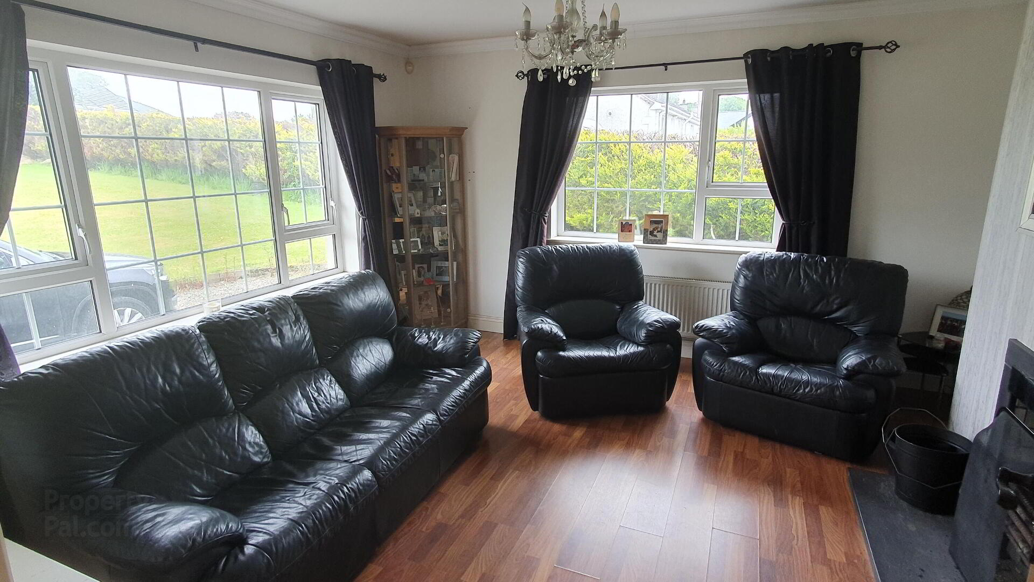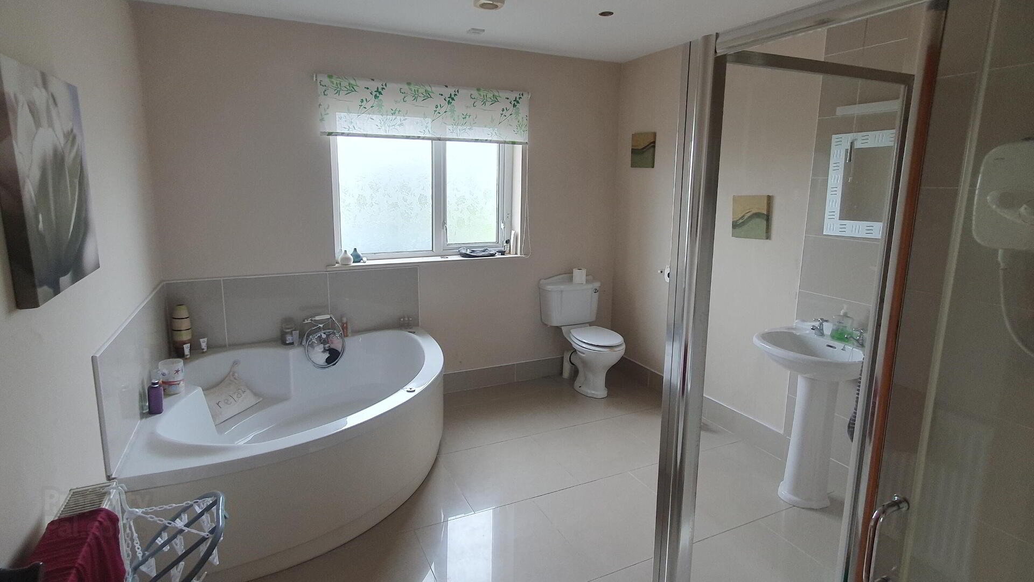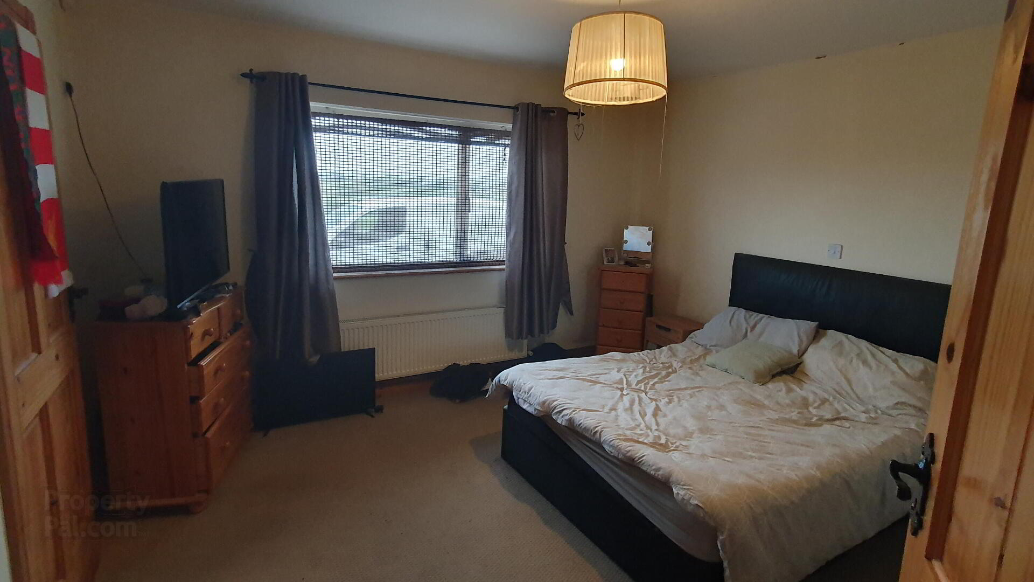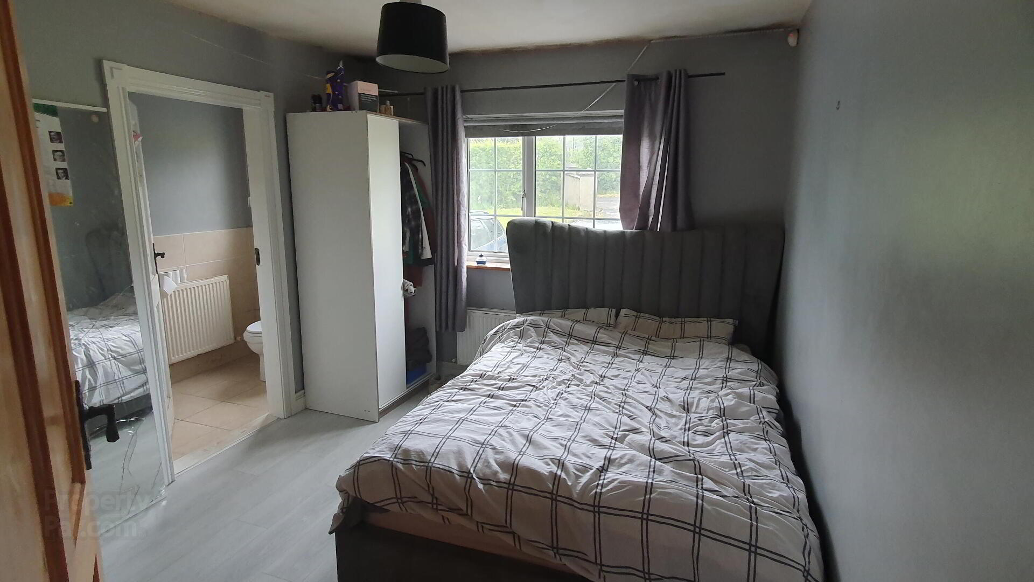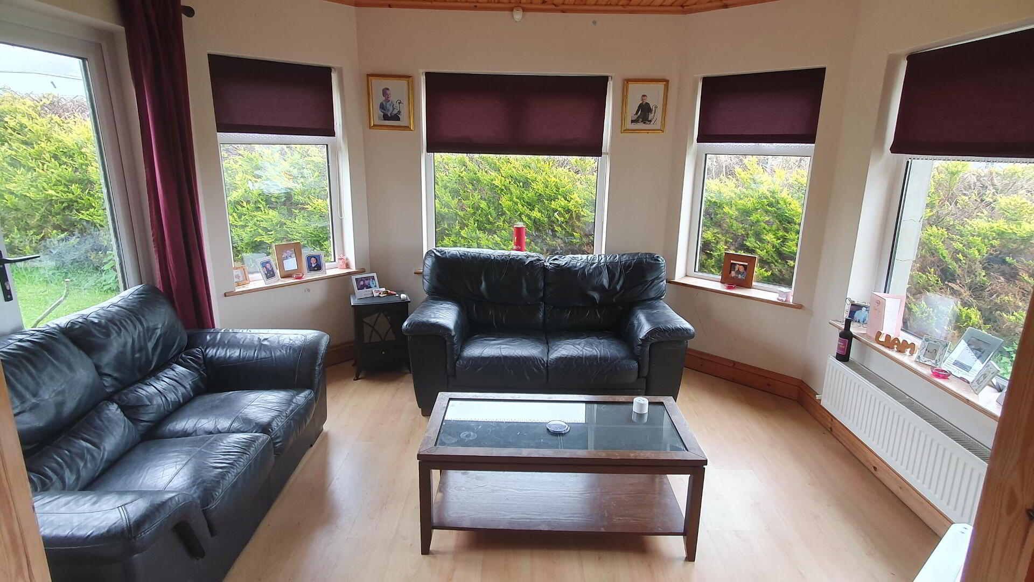Lismoghry
Saint Johnston, Lifford, F93YW44
4 Bed Bungalow
Guide Price €120,000
4 Bedrooms
3 Bathrooms
Auction Details
Venue
Online Auction - BidNow.ie
Auction Date
Jul 17 at 10:00 AM
Property Overview
Status
For Sale
Style
Bungalow
Bedrooms
4
Bathrooms
3
Property Features
Tenure
Not Provided
Energy Rating

Property Financials
Guide Price
€120,000
Stamp Duty
€1,200*²
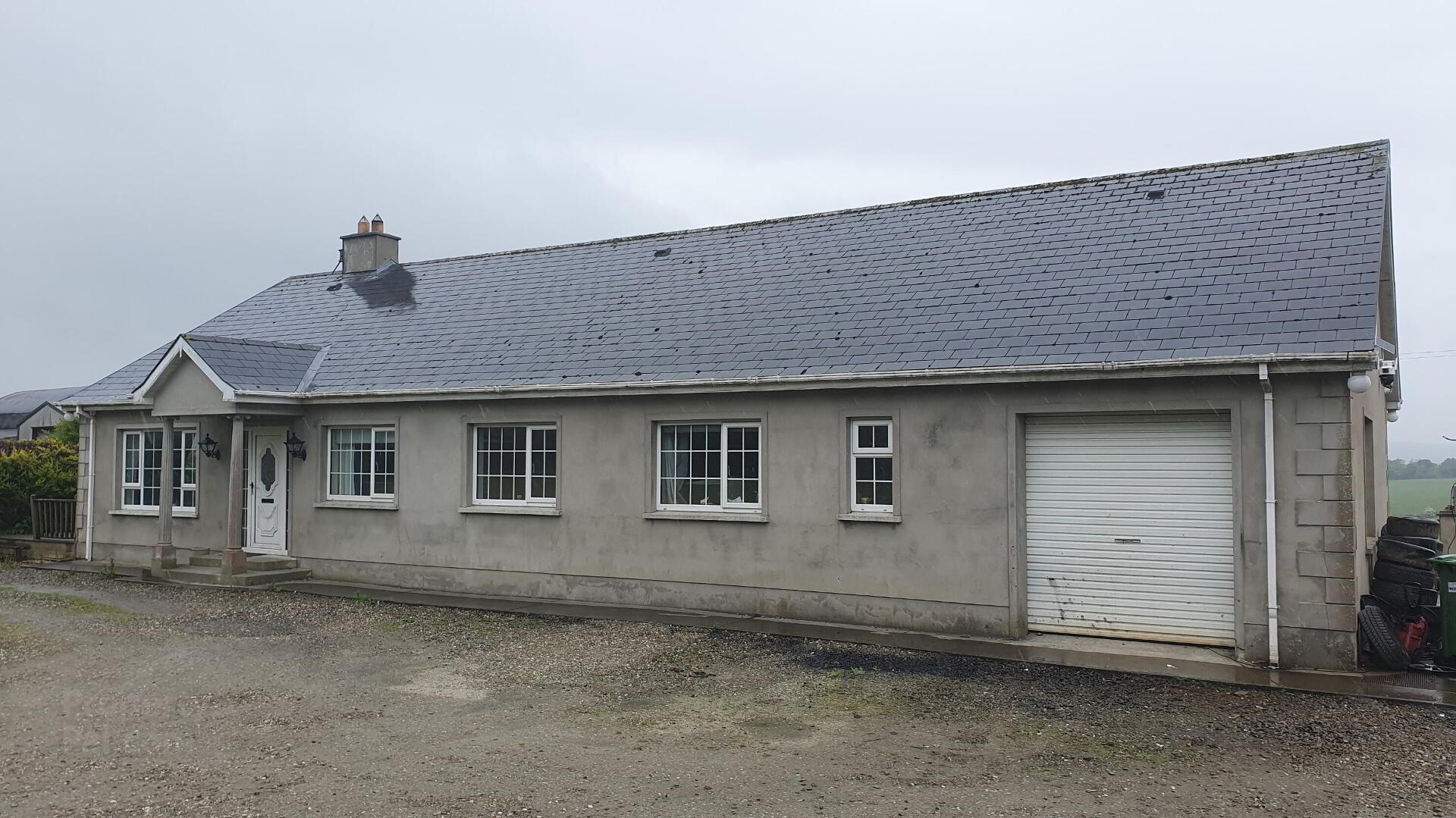
Features
- Integrated garage
- Lawn to front
- Parking
- O.F.C.H.
- Septic Tank
- Mains Water
- St Johnston has several amenities such as churches, National school, post office, several shops and a cafeteria. Just a short twelve minute drive from Derry City and a similar distance from Lifford the area is close to excellent shopping and amenities.
Accommodation
Hallway
5.00m x 1.50m Laminate floor
Sitting Room
4.30m x 4.00m Open fire, laminate floor
Kitchen/Dining
5.70m x 5.30m Fitted kitchen with eye and low level units, electric oven and hob, tiled floor, double doors
Sun Room
3.50m x 3.20m Pine painted ceiling, recessed lighting, double doors to decking area
Utility Room
2.70m x 2.70m Fitted units, back door
WC
2.40m x 1.00m W.C., W.H.B.
Bedroom 1
3.50m x 2.90m
Bathroom
3.60m x 3.20m W.C., W.H.B., Bath, Shower, tiled floor
Bedroom 2
3.50m x 3.00m
Bedroom 3
4.00m x 3.90m
En-suite
W.C., W.H.B., shower, tiled floor
Bedroom 4
3.80m x 3.00m
En-Suite 2
W.C., W.H.B. shower, tiled floor
Integrated Garage
8.80m x 3.80m Roller Shutter door
Directions
From Manorcunningham roundabout head south towards the N14 for 2.9km, then turn left for 400m, turn right for 2.8km, turn left, your destination is on the left. Enter Eircode F93 YW44 into your sat nav or smartphone to be taken to the property.
BER Details
BER Rating: D1
BER No.: 112436761
Energy Performance Indicator: 227.5 kWh/m²/yr


