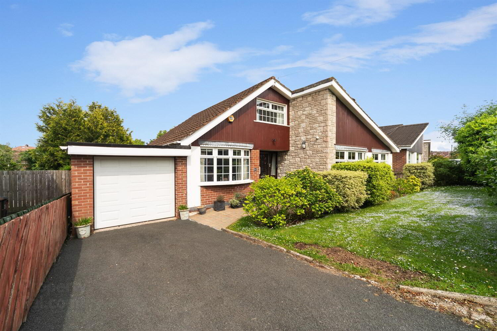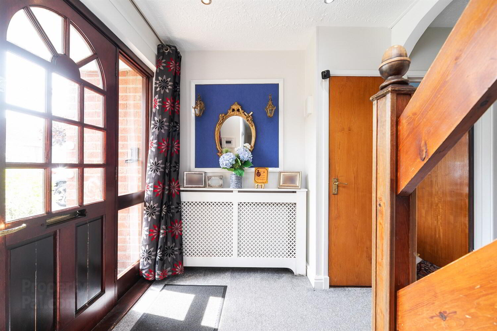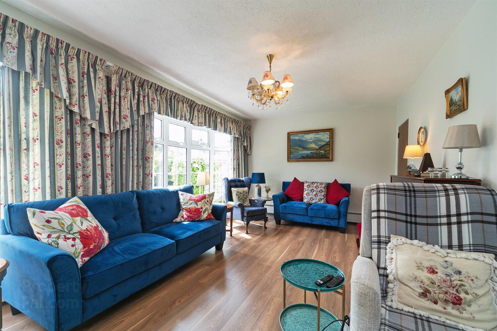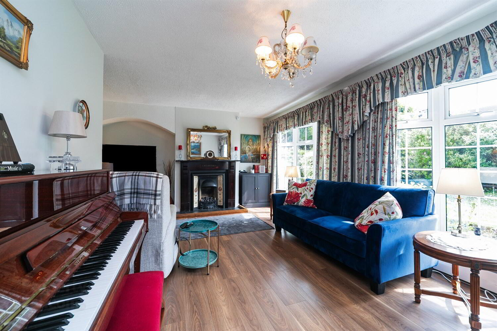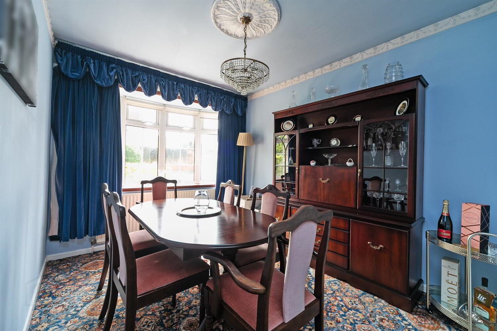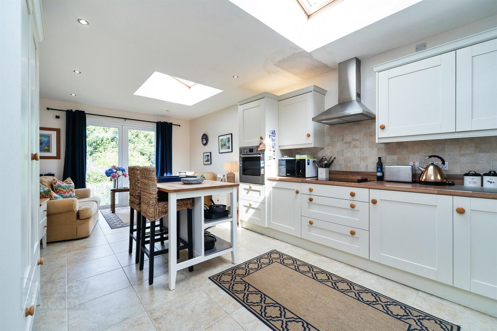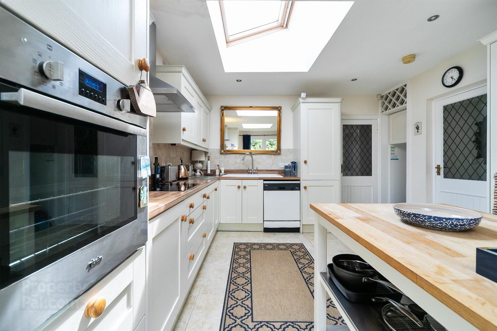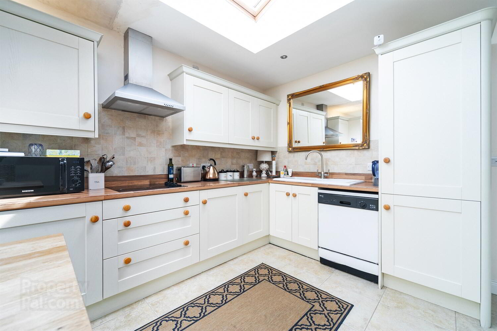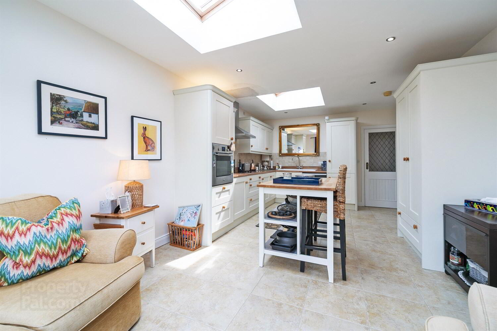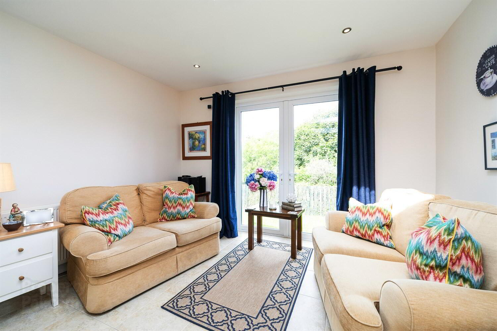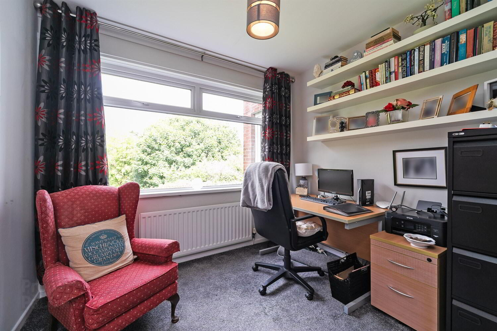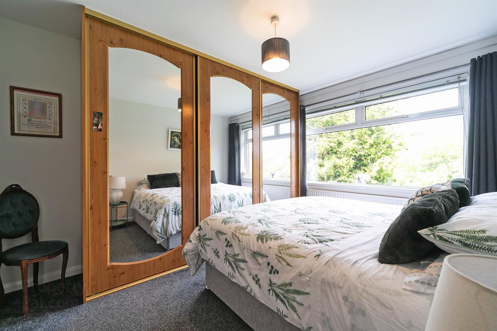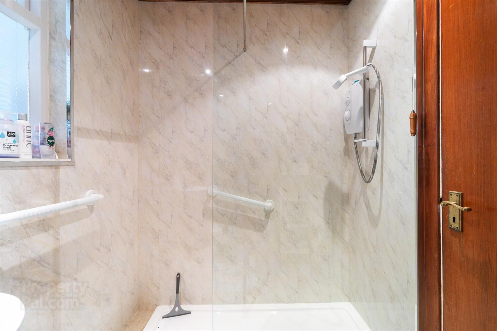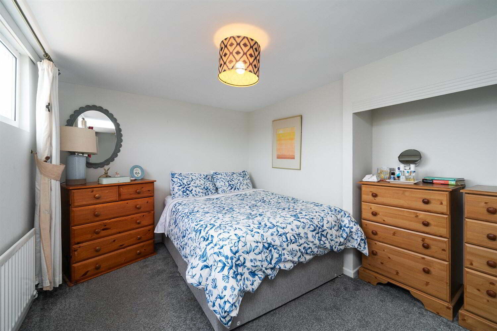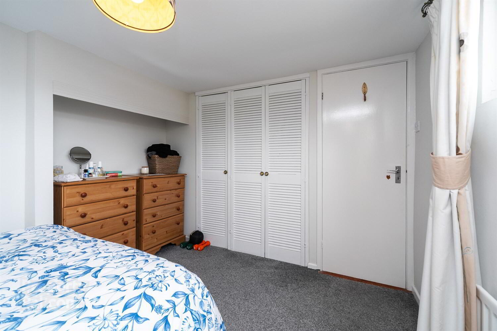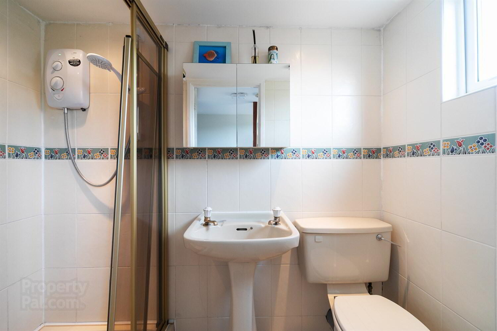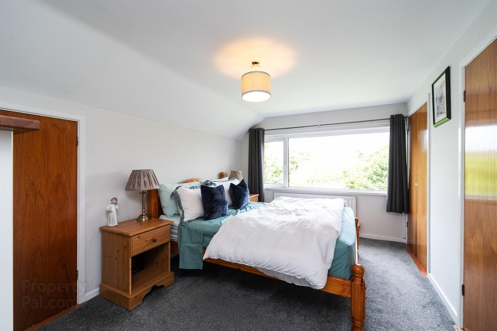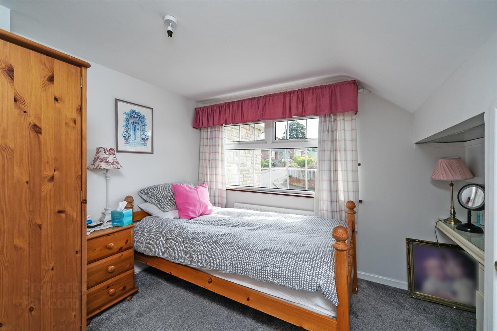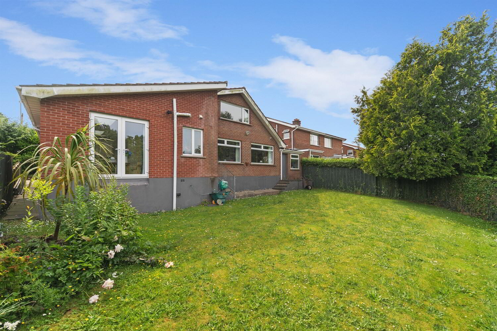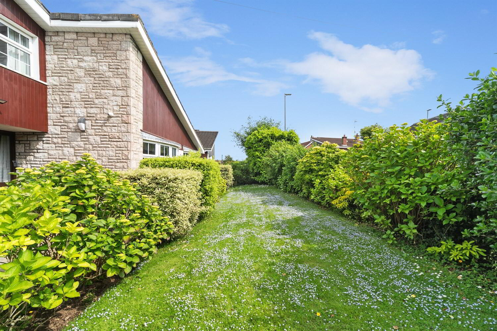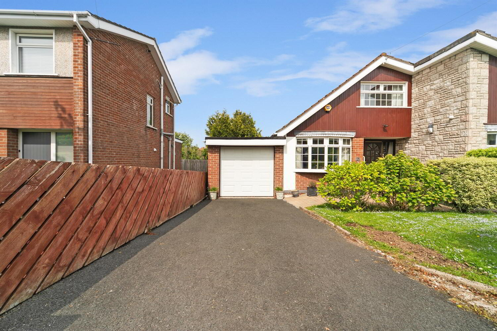23 Cairnshill Park,
Belfast, BT8 6RG
4 Bed Detached House
Offers Around £320,000
4 Bedrooms
2 Bathrooms
3 Receptions
Property Overview
Status
For Sale
Style
Detached House
Bedrooms
4
Bathrooms
2
Receptions
3
Property Features
Tenure
Not Provided
Energy Rating
Broadband
*³
Property Financials
Price
Offers Around £320,000
Stamp Duty
Rates
£2,410.97 pa*¹
Typical Mortgage
Legal Calculator
In partnership with Millar McCall Wylie
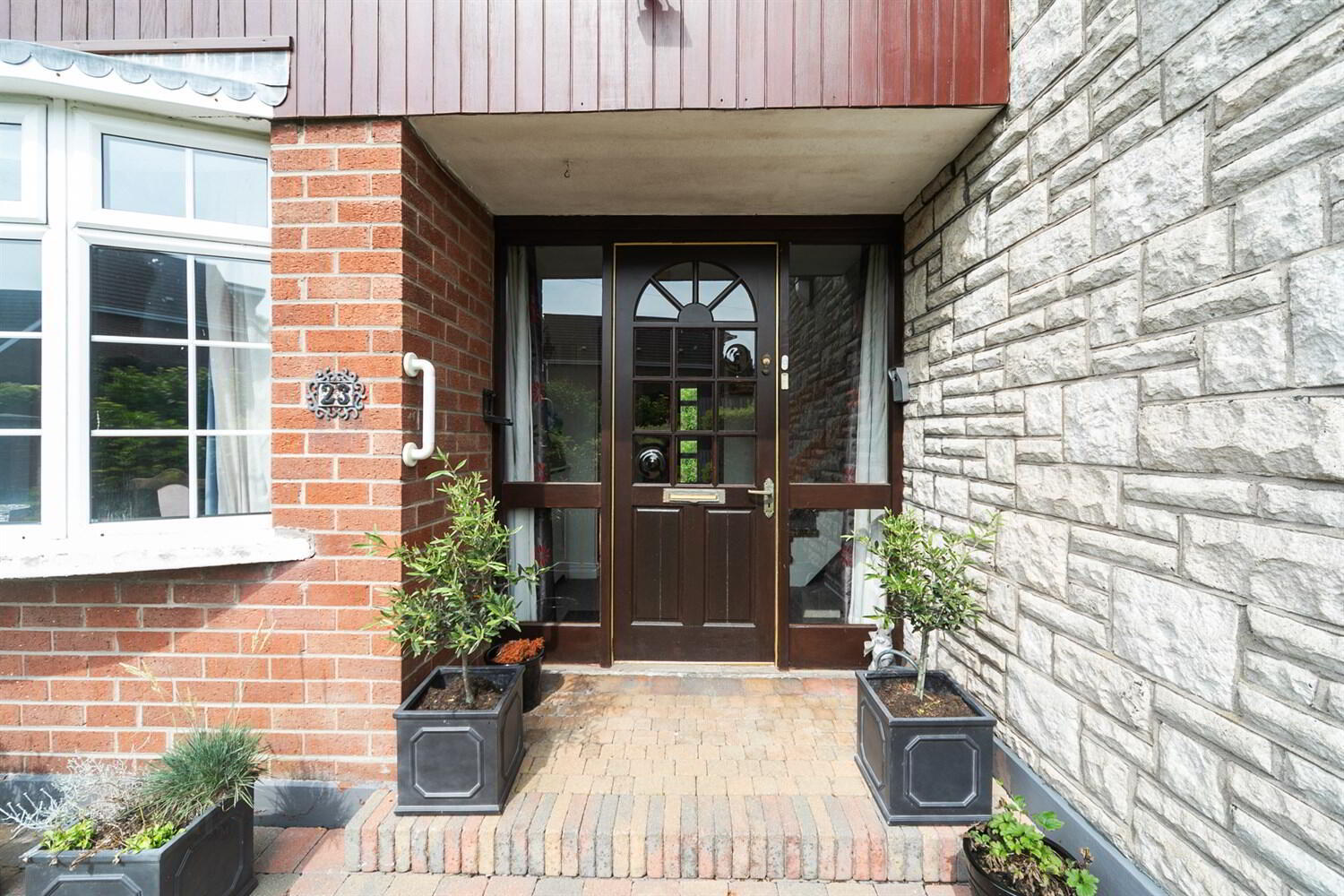
Features
- Charming Detached Chalet Bungalow Situated In a Quiet Residential Area
- Two Reception Rooms With Bay Windows, and the Addition of a Separate Study
- Extended Bright Kitchen Dining Room With Seating Area and French Doors
- Utility Room With Access to Rear Garden
- Four Well Proportioned Bedrooms, One Downstairs and Three On the First Floor and
- Two Shower Rooms, To Accommodate Both Downstairs and Upstairs
- Private Fully Enclosed Rear Garden in Lawns, and Front Garden In Lawns With Mature Shrubs
- Driveway Parking, and Attached Garage
- UPVC Double Glazing and Gas Fired Central Heating
- Conveniently Located Close to A Range of Local Amenities
Outside, there is a private rear garden in lawns, along with a front garden and driveway providing off street parking. An attached garage adds further storage.
Cairnshill Park is situated in a highly sought-after residential area in South Belfast, offering a blend of quiet living and convenience. The property benefits from its proximity to a range of local amenities including excellent transport links including Cairnshill Park and Ride, Forestside Shopping Centre, as well as leading Primary and Secondary Schools, making it an ideal location for families and those downsizing.
Covered Entrance Porch
Ground Floor
Entrance Hall
Built in shelved meter cupboard.
Lounge 6.65m (21'10) x 4.95m (16'3) into bay
Double bay windows. Mahogany fireplace with cast iron inset and slate hearth, and gas fire. Laminate wood effect floor.
Dining Room 3.35m (11'0) x 2.44m (8')
Ceiling rose.
Extended Kitchen/ Dining Room 6.86m (22'6) x 3.68m (12'1)
Range of high and low level units with wood effect worktop surfaces, pantry cupboard, ceramic sink with chrome mixer taps, ceramic hob with stainless steel extractor hood, integrated oven, integrated fridge/freezer, plumbed for dishwasher, part tiled walls and tiled floor, x2 Velux windows, double French doors.
Utility Room 5.92m (19'5) x 1.75m (5'9)
Plumbed for washing machine and tumble dryer, Worchester gas boiler. UPVC door to rear garden.
Bedroom One 4.17m (13'8) x 3.07m (10'1)
Built in sliding robes and additional built in wardrobe.
Downstairs Shower Room
Walk in shower enclosure with 'Mira Sport' electric shower, pedestal wash hand basin, low flush W.C, PVC panelled walls, tongue and groove ceiling, tiled floor, extractor fan.
Study 2.84m (9'4) x 2.51m (8'3)
First Floor
Bedroom Two 3.45m (11'4) x 2.59m (8'6)
Built in wardrobes.
Shower Room
Fully tiled shower enclosure with 'Mira Sport' electric shower, pedestal wash hand basin, low flush W.C, tiled walls and tiled floor.
Bedroom Three 3.96m (13'0) x 2.67m (8'9)
Built in wardrobes, under eaves storage cupboard.
Bedroom Four 3.96m (13'0) x 2.49m (8'2)
Built in shelved cupboard and under eaves storage.
Attached Garage 7.62m (25'0) x 2.84m (9'4)
Electric up and over door. Light and power.
Outside
Front garden in lawns with a range of mature trees and shrubs, driveway parking, boundary wall and timber fencing. Rear garden in lawns with boundary timber fencing, outside tap and electrical point.


