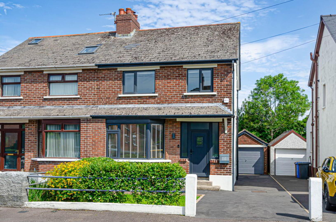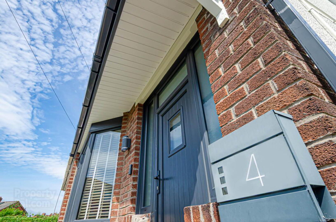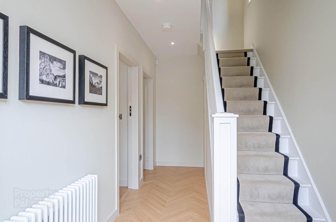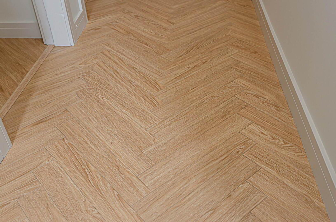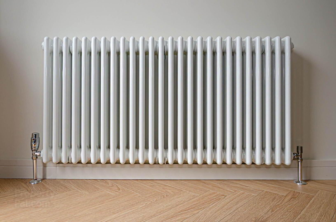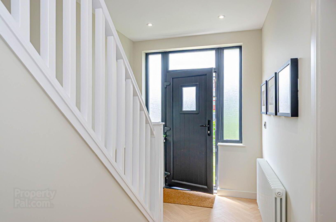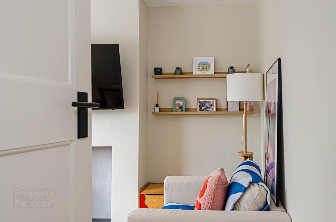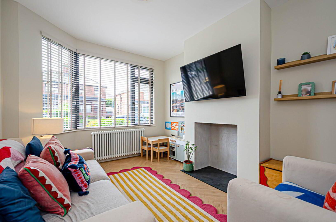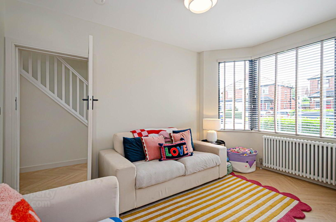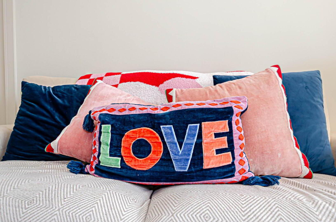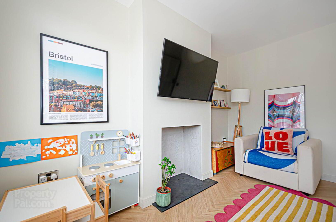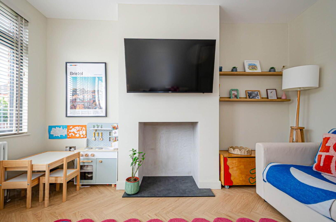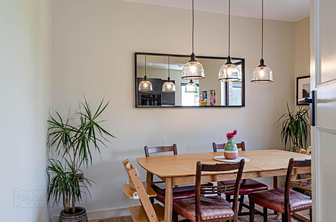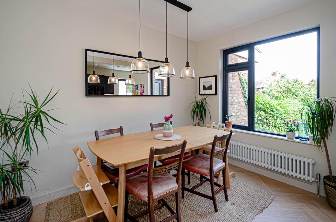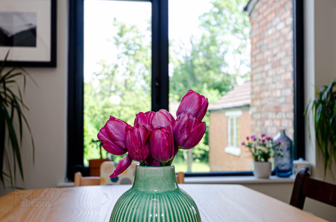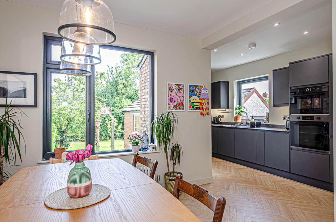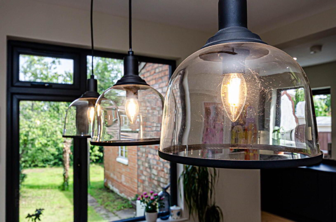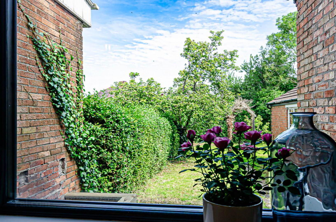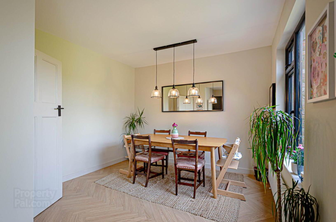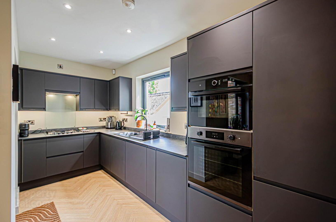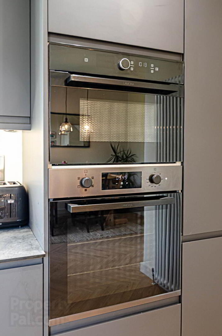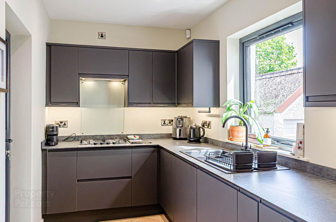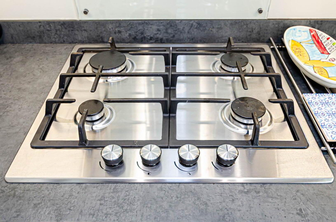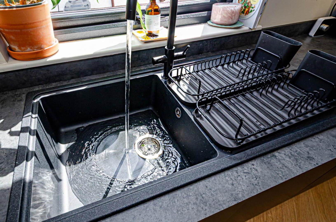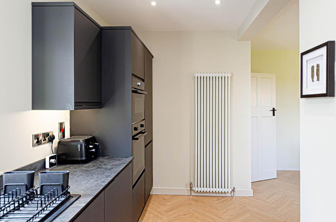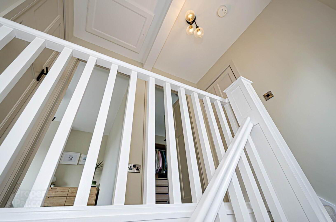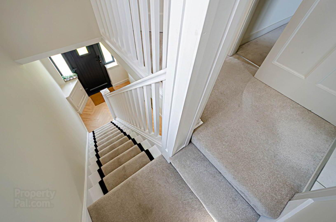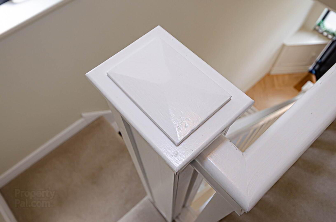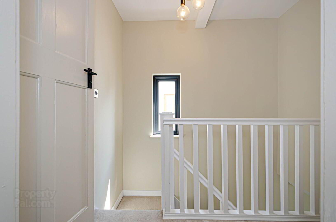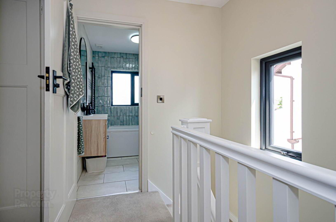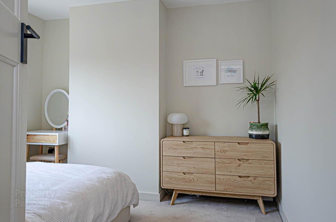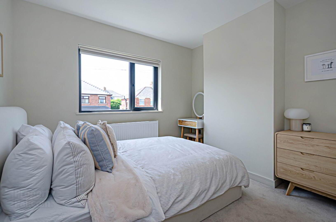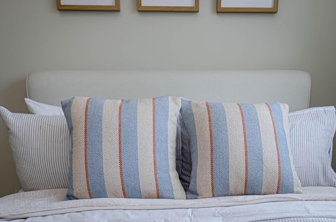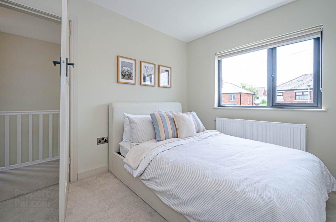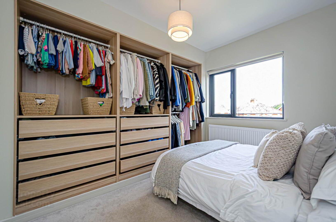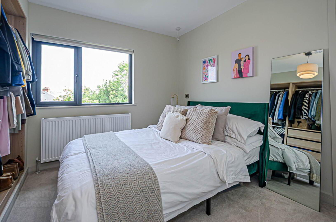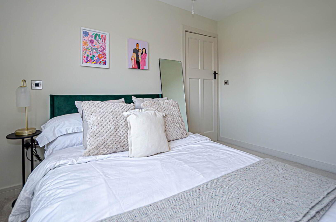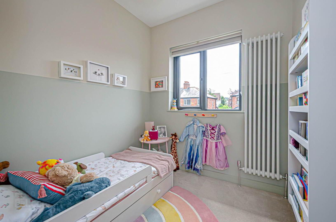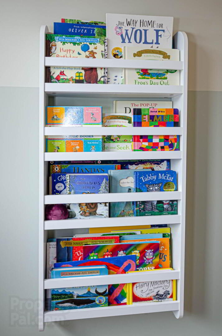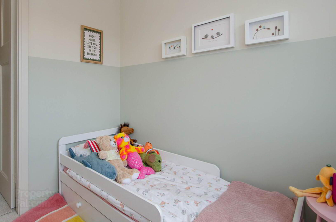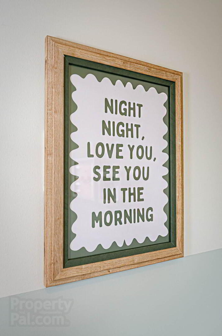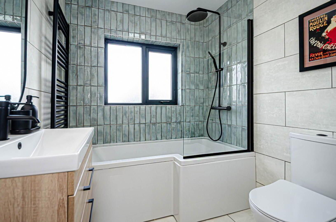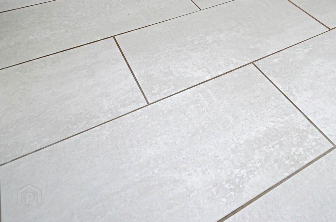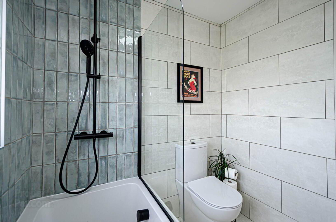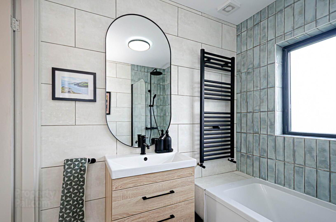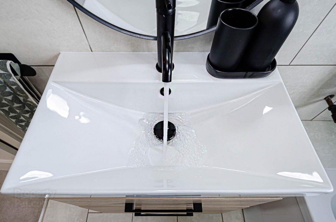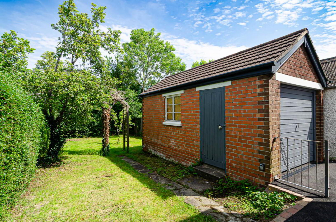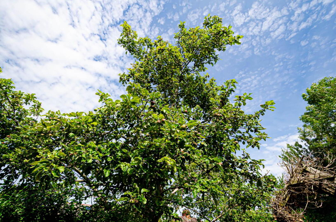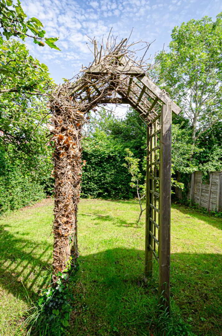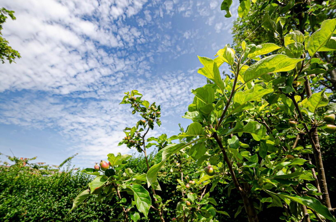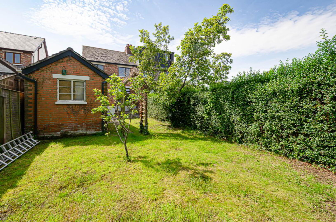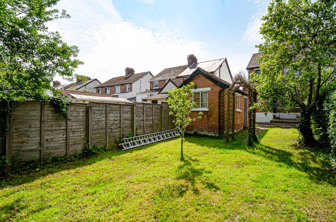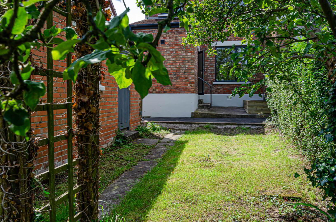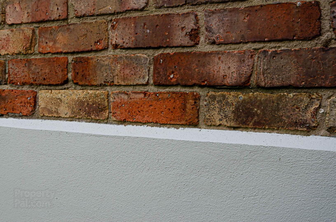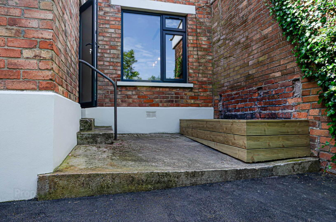4 Mount Merrion Drive,
Belfast, BT6 0FX
3 Bed Semi-detached House
Price £269,950
3 Bedrooms
1 Bathroom
2 Receptions
Property Overview
Status
For Sale
Style
Semi-detached House
Bedrooms
3
Bathrooms
1
Receptions
2
Property Features
Tenure
Leasehold
Energy Rating
Heating
Gas
Broadband
*³
Property Financials
Price
£269,950
Stamp Duty
Rates
£1,247.09 pa*¹
Typical Mortgage
Legal Calculator
In partnership with Millar McCall Wylie
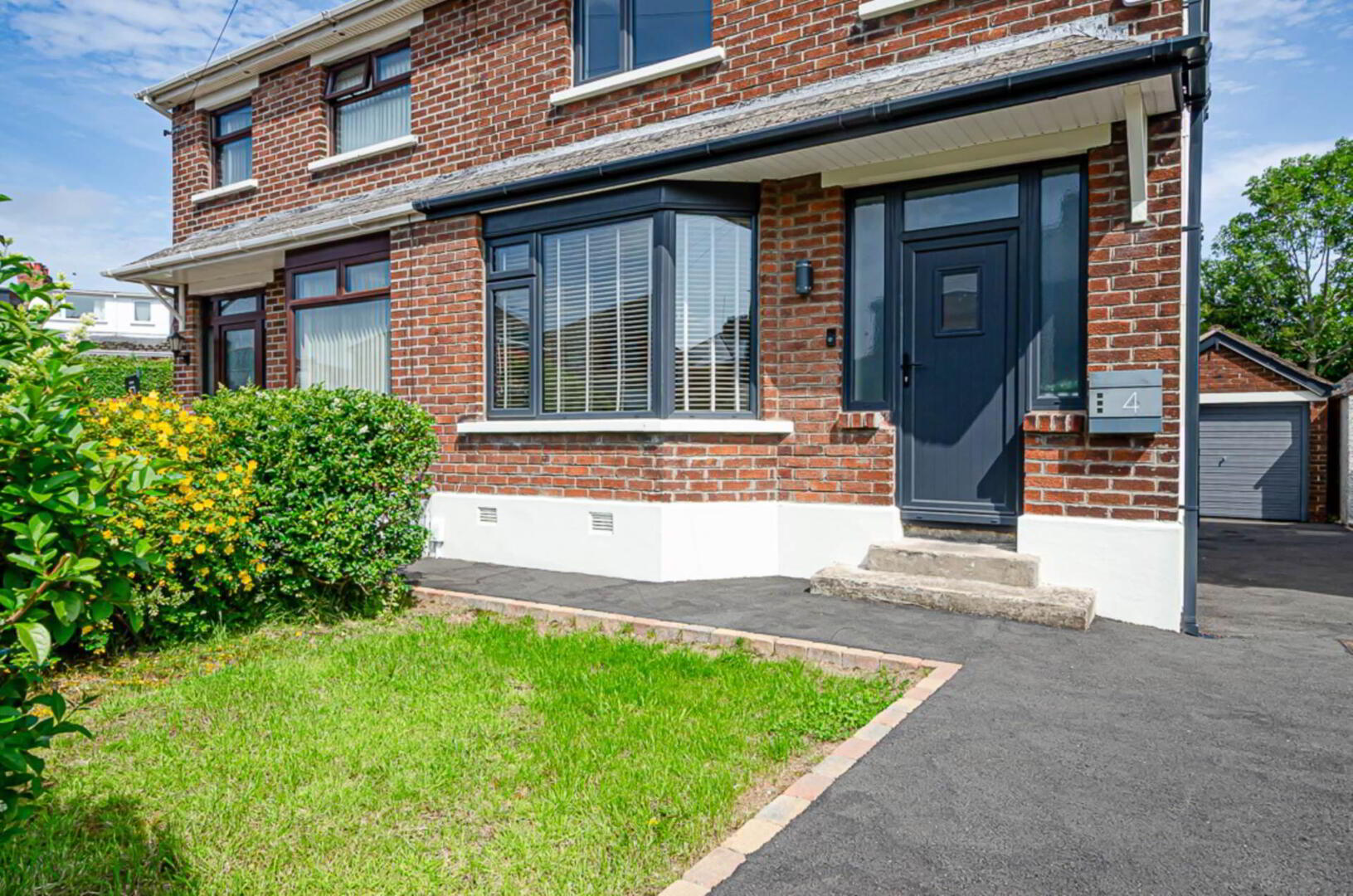
Features
- Stunningly refurbished red brick 1930s semi detached house
- Living room with bay window
- Dining room open to kitchen
- Recently fitted contemporary anthracite kitchen with integrated appliances
- 3 bedrooms
- Recently fitted luxury bathroom
- Anthracite U.P.V.C. framed windows and doors
- Mains gas central heating
- Front and rear gardens
- Driveway and red brick detached garage
There is a living room with a bay window and a separate dining room open to the kitchen. You`ll love the contemporary anthracite kitchen, a recent addition that ticks all the boxes for modern living. It`s got all the integrated appliances you might need for effortless cooking sessions. The open layout flows seamlessly from the kitchen to a welcoming dining area, making it perfect for entertaining friends and family. The space is bathed in natural light and offers a lovely view of the lush rear garden, ideal for a breath of fresh air while prepping meals.
The property has three well proportioned bedrooms and boasts a recently fitted contemporary bathroom that combines style with functionality. Think sleek tiling, quality fixtures, and a bath-shower combo that makes even early mornings something to look forward to! The modern bathroom setup is not just practical but also adds a touch of sophistication to your daily pampering. Outside, the rear garden is a real bonus - spacious and private, thanks to the mature hedges. It`s a great spot for a summer BBQ or simply relaxing with a good book as the kids play on the lawn.
And wait, there`s more! Imagine having your very own detached garage, securely tucked away to keep your car safe or perhaps for extra storage space. It`s red brick, matching the charm of the house. All this amazing character, space and practicality in a lovely neighbourhood make this property a rare find. Don`t miss the opportunity to make it yours! Contact us today for a viewing and let`s get you through the door to your new home.
And wait, there`s more! Imagine having your very own detached garage, securely tucked away to keep your car safe or perhaps for extra storage space. It`s red brick, matching the charm of the house. All this amazing character, space and practicality in a lovely neighbourhood make this property a rare find. Don`t miss the opportunity to make it yours! Contact us today for a viewing and let`s get you through the door to your new home.
Entrance hall
Anthracite front door with side lights and fan light, storage under stairs, antique style radiator, recessed spotlights, herringbone timber laminate floor and black edged runner on stairs
Living room - 12'8" (3.86m) x 9'9" (2.97m)
Bay window, hole in the wall fireplace, antique style radiator and herringbone timber laminate floor
Dining room - 10'10" (3.3m) x 9'7" (2.92m)
Picture window overlooking garden, antique style hanging lighting, antique style radiator, herringbone timber laminate floor and open to..
Kitchen - 14'4" (4.37m) x 6'2" (1.88m)
Recently fitted contemporary kitchen in matt anthracite finish, integrated double oven, stainless steel gas hob with glass splash back, integrated fridge freezer, integrated dish washer, under counter lighting, antique style vertical radiator, recessed spotlights and herringbone timber laminate floor
First floor
Bedroom 1 - 10'6" (3.2m) x 9'11" (3.02m)
Bedroom 2 - 10'11" (3.33m) x 9'10" (3m)
Built in wardrobes/open storage unit with large drawers
Bedroom 3 - 6'6" (1.98m) x 6'3" (1.91m)
Antique style vertical radiator
Bathroom - 6'4" (1.93m) x 6'3" (1.91m)
Recently fitted contemporary bathroom with white suite - B shaped bath with black thermostatic shower, dual shower heads, and glazed tiling, wash hand basin in timber effect wall hung two drawer vanity unit with black fittings, W.C., tiled walls, ceramic tiled floor, black towel rail radiator and extractor fan
Floored roofspace
Outside
Front garden in lawn and shrubs with adjacent tarmac driveway. Rear garden in lawn and trees with outside light and tap
Detached red brick garage - 18'3" (5.56m) x 9'2" (2.79m)
Light, power, plumbing for washing machine and up and over door
Directions
Mount Merrion Drive is the last turn on the left as you approach Rosetta Road from Mount Merrion Avenue
Notice
Please note we have not tested any apparatus, fixtures, fittings, or services. Interested parties must undertake their own investigation into the working order of these items. All measurements are approximate and photographs provided for guidance only.


