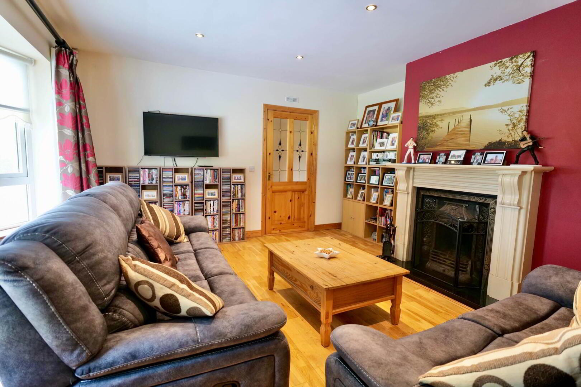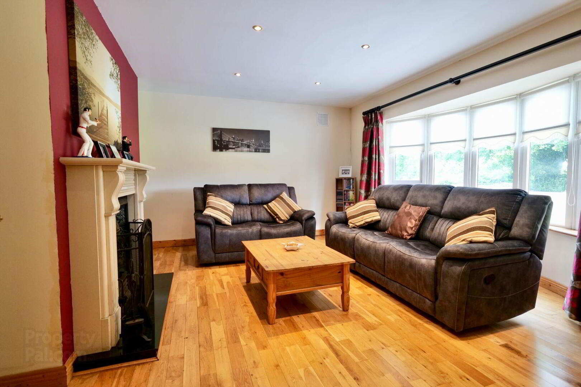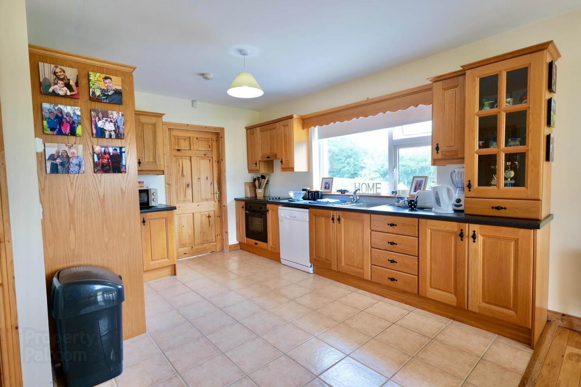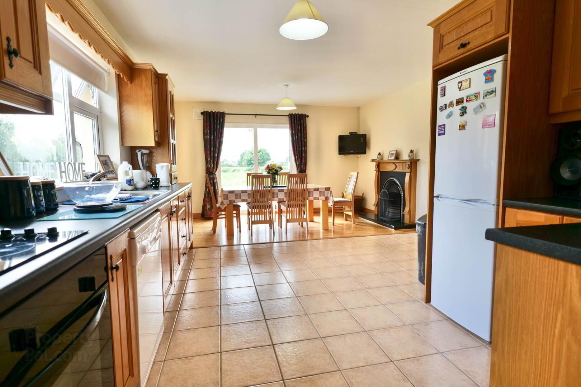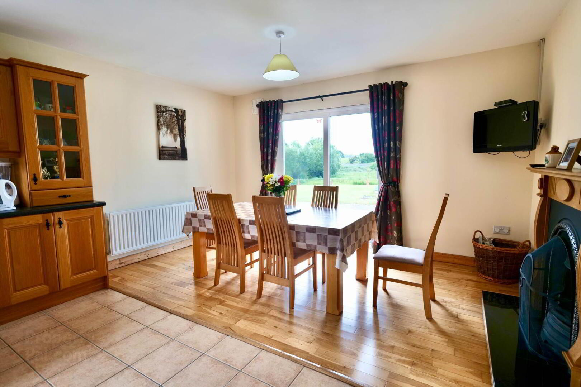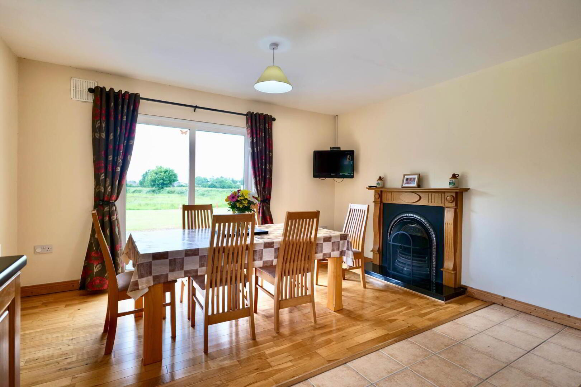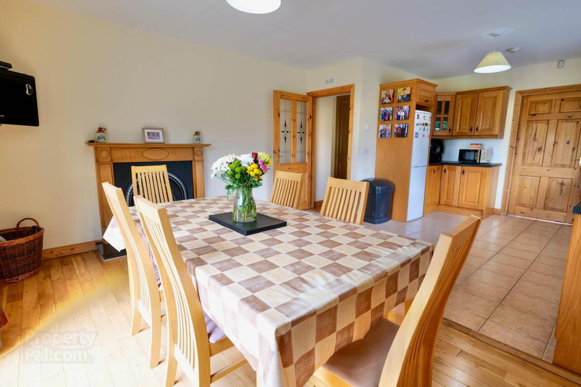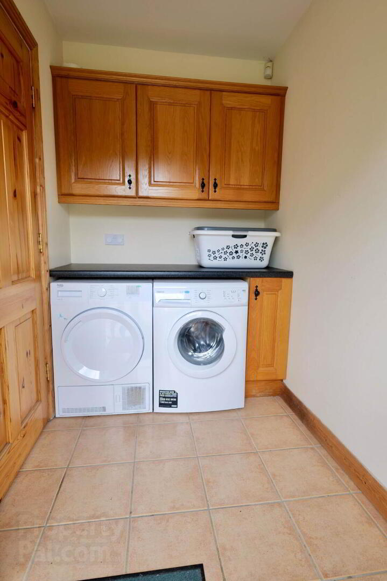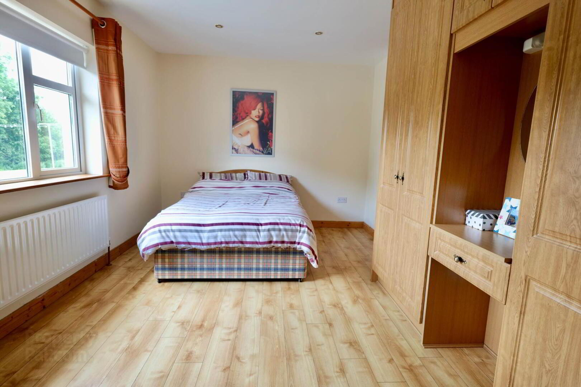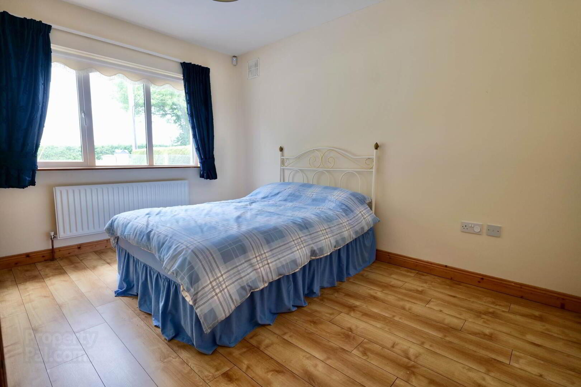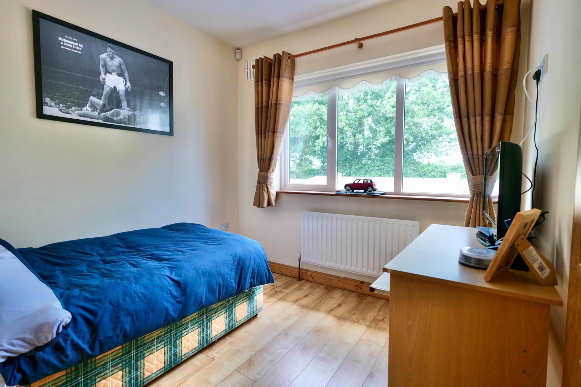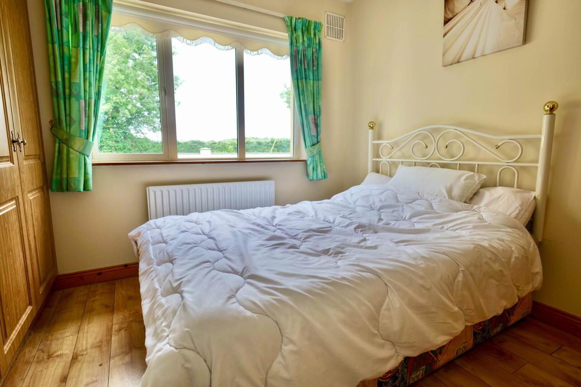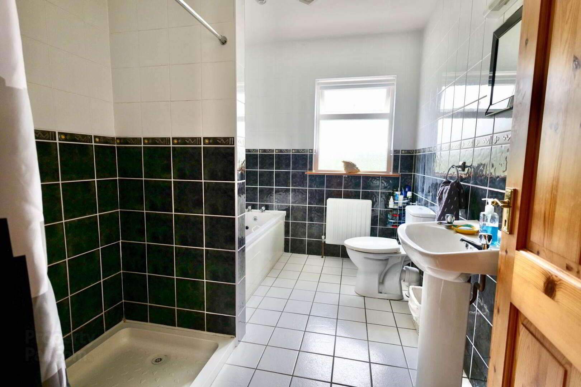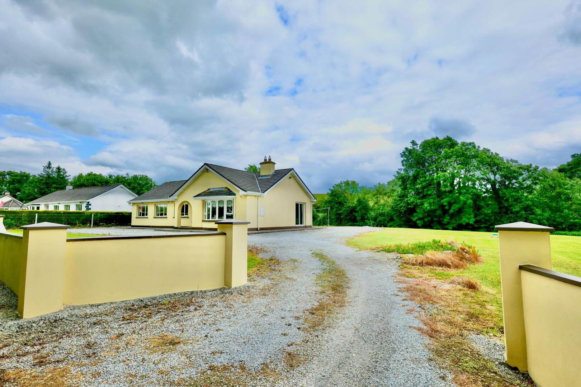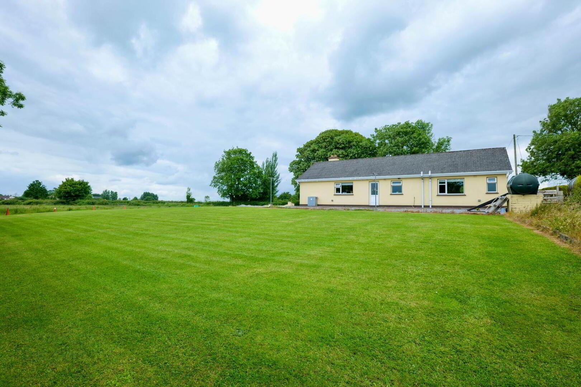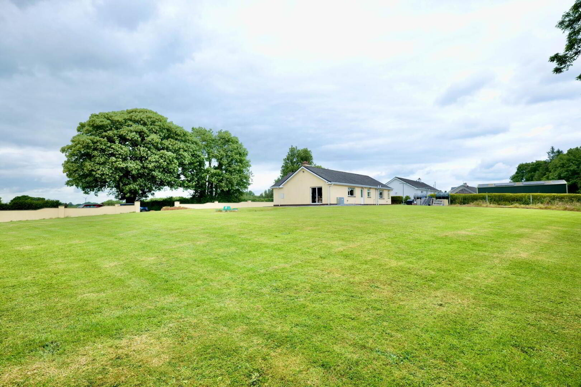Newtown
Ballyhea, Charleville, P56R224
4 Bed Detached House
Price €335,000
4 Bedrooms
3 Bathrooms
1 Reception
Property Overview
Status
For Sale
Style
Detached House
Bedrooms
4
Bathrooms
3
Receptions
1
Property Features
Size
0.61 acres
Tenure
Freehold
Energy Rating

Heating
Oil
Property Financials
Price
€335,000
Stamp Duty
€3,350*²
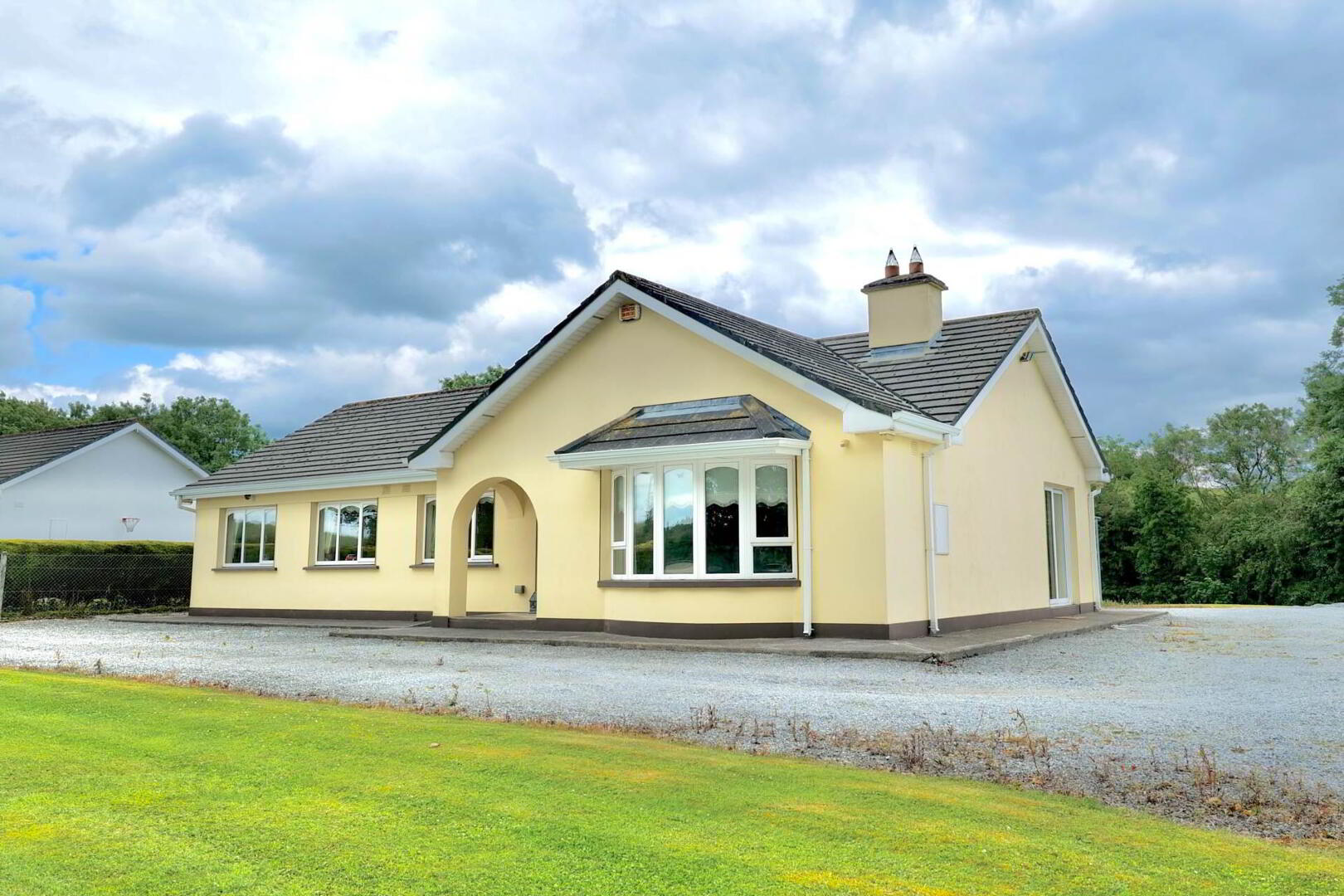
Features
- Detached bungalow
- Fully Alarmed & CCTV
- OFCH
- Mains water
- Bio cycle unit
- Situated on 0.6 acre site
- Driveway to front, side and rear
- Views over the surrounding countryside
- Close to all amenities & public transport
- 5 mins commute from Charleville town
Expanding to approx. 125 sqm, the property comprises of an entrance hallway with timber floor which leads to the sitting room, complete with open fireplace, timber floor and bay window overlooking the front garden. The kitchen/dining area is spacious, fitted with a solid hand crafted kitchen with multiple built-in units and ample counter space. The dining area is laid on a timber floor and has an open fireplace for added comfort. A utility room adjoins the kitchen which has a tiled floor, fitted units and provides access to the rear. Off the hallway, there are four bedrooms, the master being en-suite with electric shower and has fitted wardrobes. The remaining bedrooms each have timber floors and built-in wardrobes. The family bathroom is tastefully tiled and has a bath and separate shower cubicle with electric shower.
Outside, the property is approached by a walled entrance with a driveway to the front, side and rear. There are mature lawns surrounding the house with views over the open countryside. The property is ideally located on the outskirts of Ballyhea village, just 5.2 km from the centre of Charleville town offering excellent connectivity to all amenities. Being just off the N20 Cork/Limerick road, the property offers easy access to both Charleville and Mallow, as well as nearby schools, shops and local amenities. Viewing is advised.
Hallway
3.9m x 1.8m x 6.6m x 1.00m Timber floor, phone point, cloak
Sitting Room
4.9m x 4.3m Bay window, curtains, blinds, timber floor,TV point, phone point, recessed lighting, open fireplace with marble surround
Kitchen/Dining
6.6m x 4.3m Tiled and timber floor, sliding patio door to garden, built-in units, plumbed for dishwasher, single oven & hob, extractor hood, display cabinets, power points, curtains
Utility Room
2.4m x 1.6m Fitted units, tiled floor, plumbed for washing machine & dryer, access to rear
Bedroom 1
2.75m x 2.6m Timber floor, built in wardrobe, curtains, blinds, TV point, power points
Bedroom 2
2.8m x 2.6m Built-in wardrobes, timber floor, curtains, blinds, TV point, power points
Bedroom 3
3.9m x 2.75m Timber floor, built-in wardrobe, curtains, blinds, TV point, power points
Master Bedroom
3.2m x 4.3m Timber floor, built-in wardrobe, cutrains, blinds, TV point, power points
En-Suite
3.15m x 1.00m Fully tiled, wc, whb, electric shower
Bathroom
3.1m x 2.1m Fully tiled, electric shower, wc, whb, bath, blind, extractor
Directions
P56 R224
what3words /// slapstick.jolts.listens
Notice
Please note we have not tested any apparatus, fixtures, fittings, or services. Interested parties must undertake their own investigation into the working order of these items. All measurements are approximate and photographs provided for guidance only.

Click here to view the video
