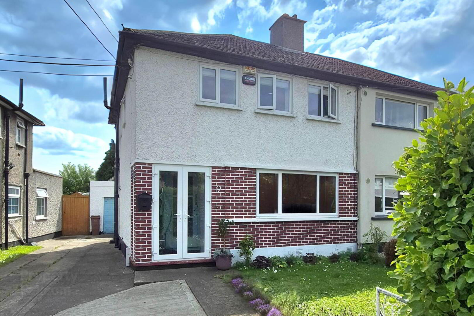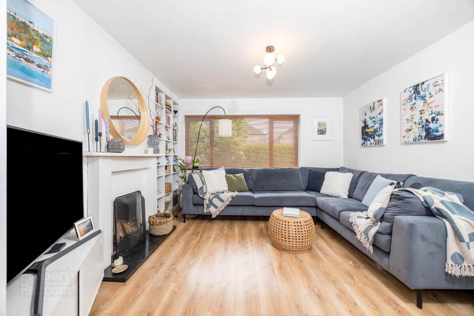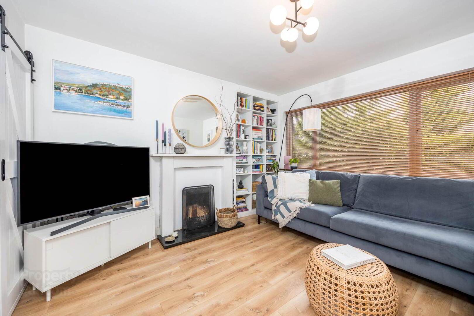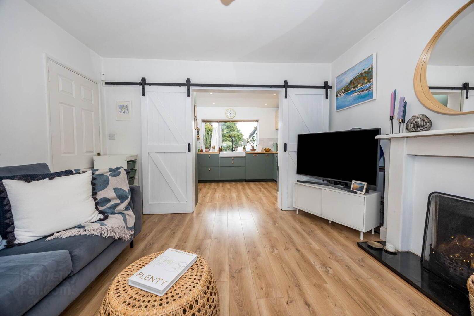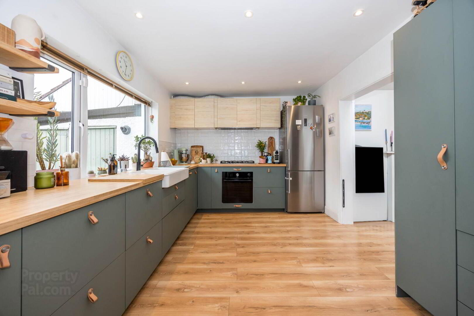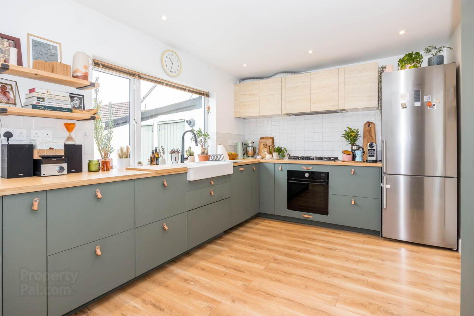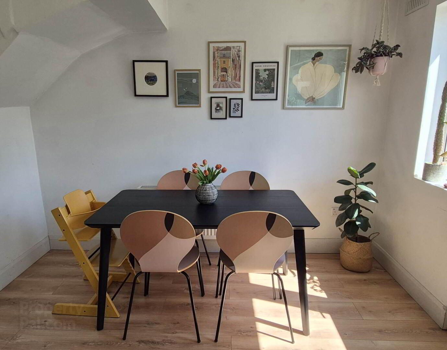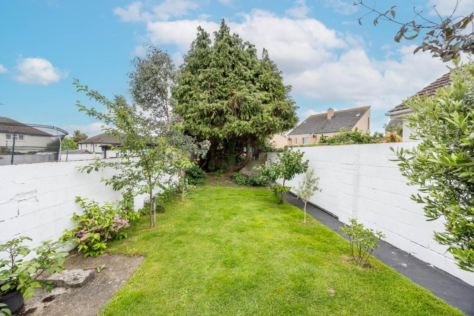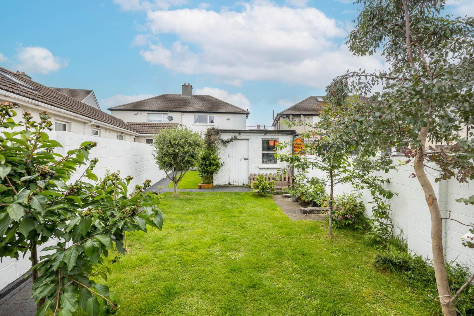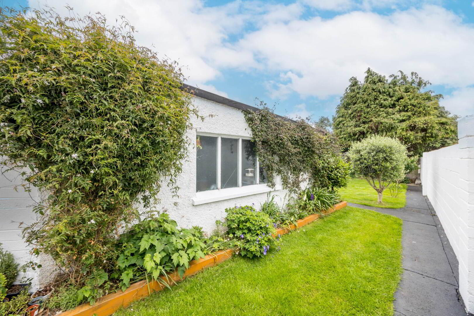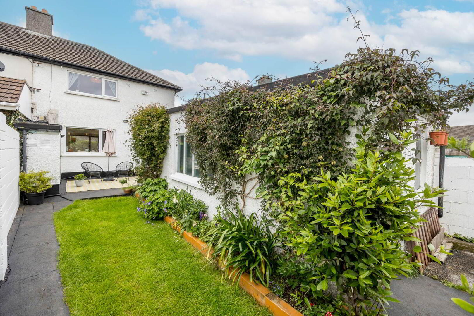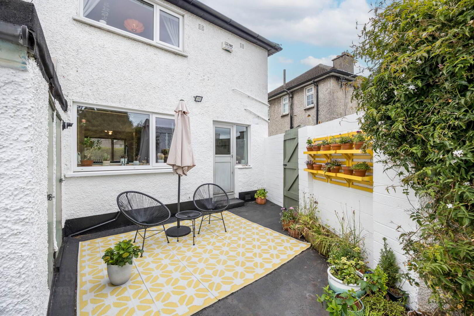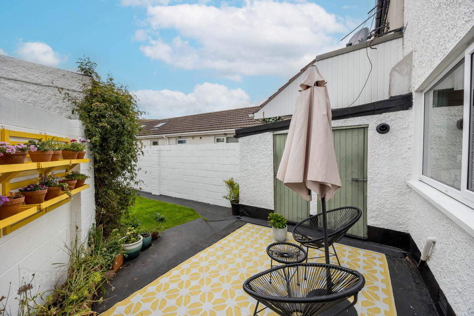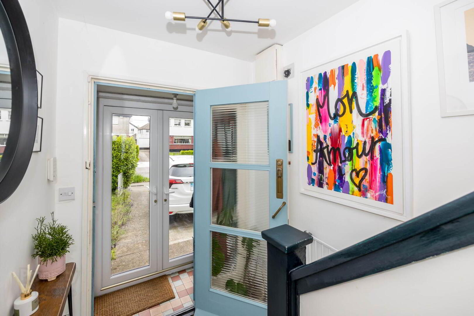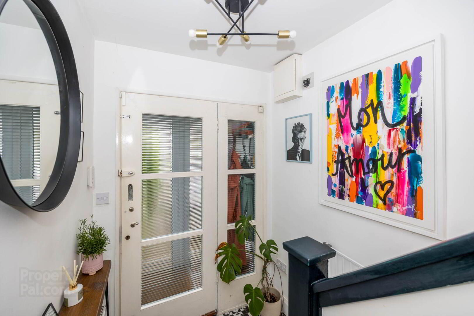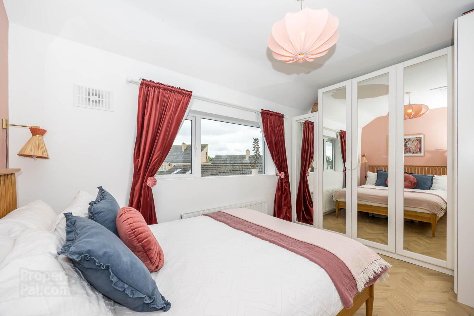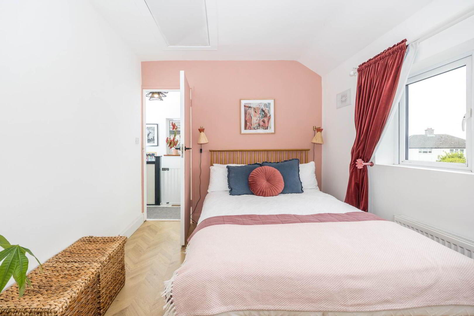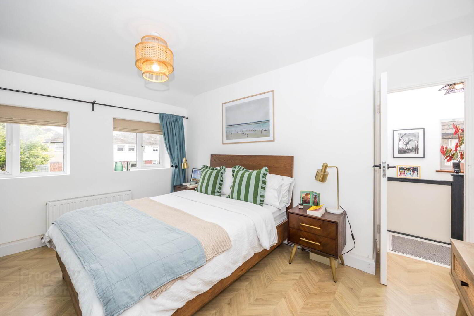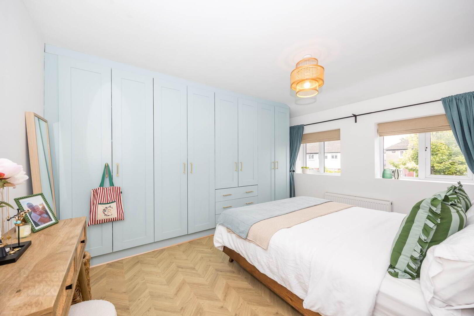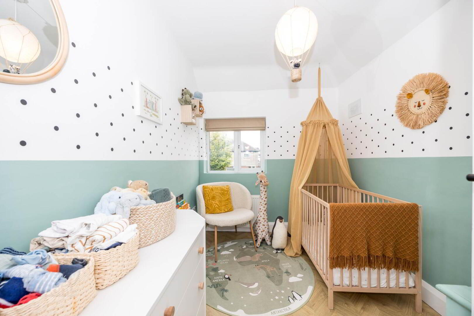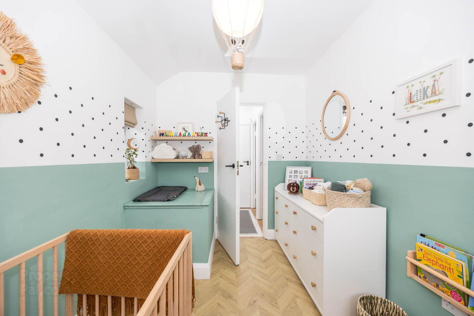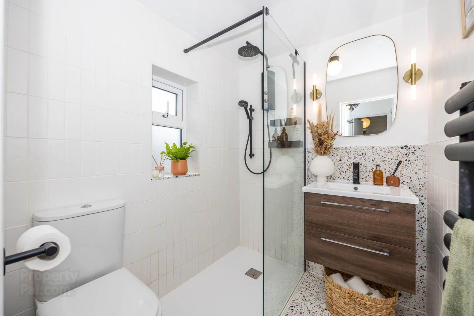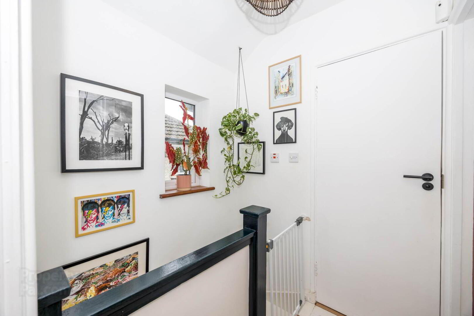9 Shanliss Grove,
Santry, Dublin, D09HX08
3 Bed Semi-detached House
Price €460,000
3 Bedrooms
1 Bathroom
1 Reception
Property Overview
Status
For Sale
Style
Semi-detached House
Bedrooms
3
Bathrooms
1
Receptions
1
Property Features
Tenure
Not Provided
Property Financials
Price
€460,000
Stamp Duty
€4,600*²
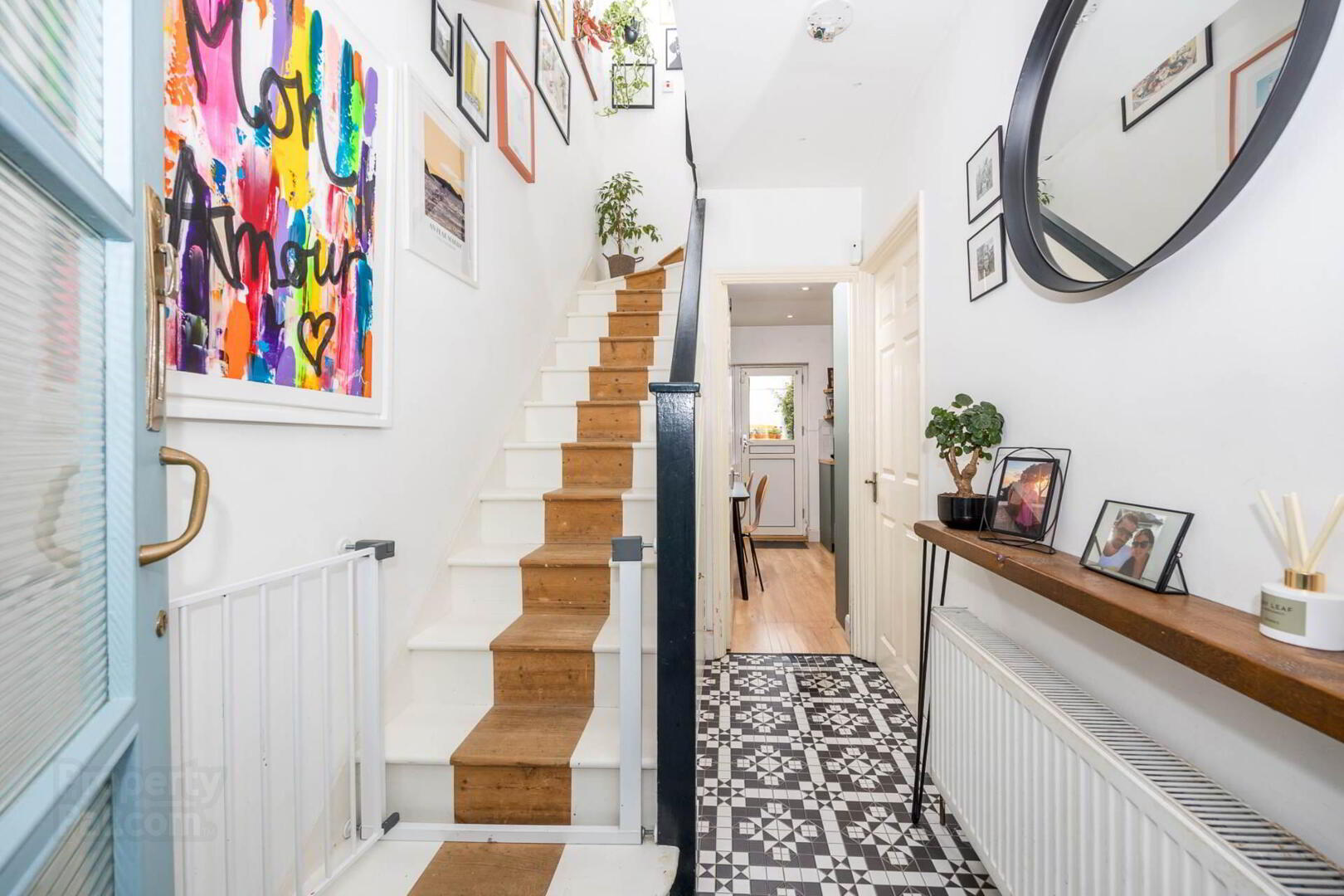
Features
- B-Rated
- South facing garden
- Brand-new flooring installed throughout.
- Kitchen renovation with gas hob installation and rewiring of electrics and lights.
- Bathroom renovation (electric shower & pump)
- Upgrade from oil heating to gas heating, including installation of new radiators.
- New gas boiler installed
- Internal insulation of entire house
- Attic with flooring and convenient Stira staircase.
- Two main bedrooms equipped with fitted wardrobes.
The property boasts a large south-west facing rear garden that benefits from excellent sunlight, along with a concrete shed and convenient side access. Located within walking distance of Omni Shopping Centre, DCU, Beaumont Hospital, and several primary and secondary schools, the home also enjoys excellent transport links via nearby bus routes and quick access to the M1, M50, and Dublin Airport. This is a fantastic opportunity to acquire a home in a mature and well-connected residential neighbourhood.
Hall 1.6m x 2.8m with tiled flooring, staircase leading to first floor.
Living Room 3.9m x 3.8m with laminated wood flooring, fitted blinds, pendant lightings, feature fireplace, entrance to kitchen area via double french doors.
Kitchen 3.1m x 3.0m fully fitted kitchen with laminated wood flooring, floor units, fitted cabinets, spotlights, tile back-splash, integrated appliances such as oven/grill, open access to dining room.
Dining Area 2.6m x 3.0m A bright room with laminated wood flooring, spotlights, access to rear garden via single door.
Landing 0.9m x 1.6m
Bathroom 1.6m x 1.9m with floor to ceiling tile flooring, wall mounted mirror, electric power wash shower with glass unit, W.C., W.H.B..
Bedroom 2.2m x 3.2m with herring bone flooring, pendant lighting, fitted roller blinds.
Bedroom 3.3m x 2.8m with herring bone flooring, pendant lighting, curtain poles, glass wardrobe.
Master Bedroom 3.3m x 4.0m with herring bone flooring, pendant lighting, fitted roller blinds, fitted wardrobes, curtain poles.
Total 78 Sq M - 840 SqFt
Notice
Please note we have not tested any apparatus, fixtures, fittings, or services. Interested parties must undertake their own investigation into the working order of these items. All measurements are approximate and photographs provided for guidance only.

