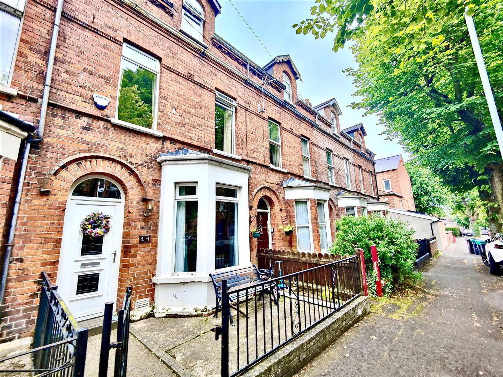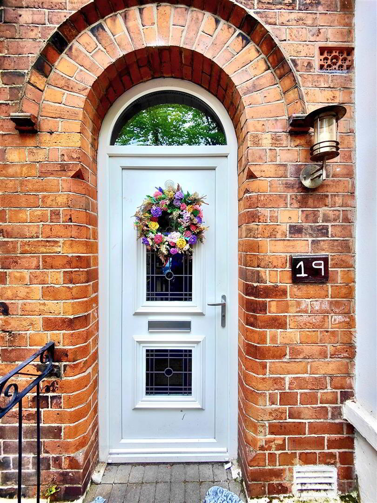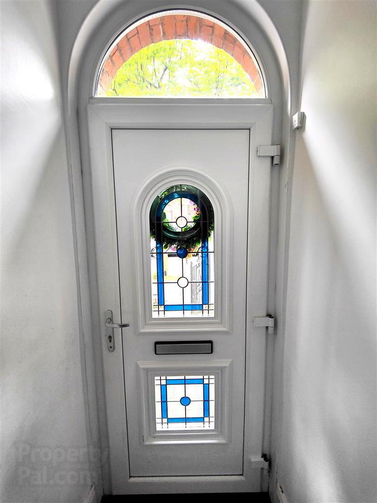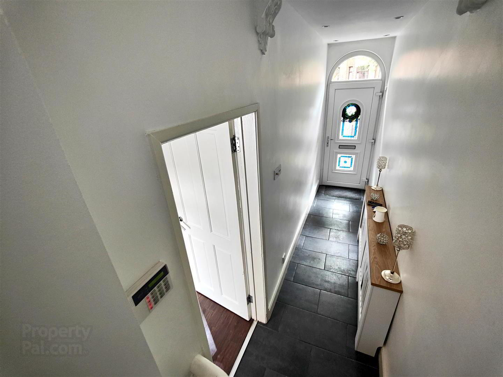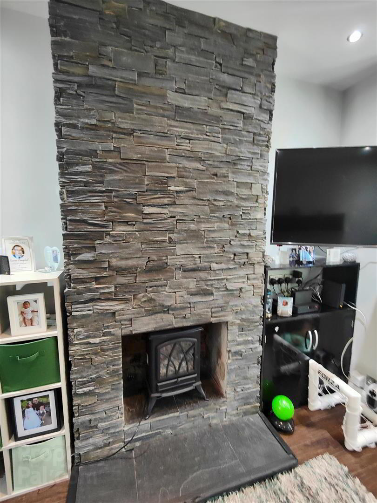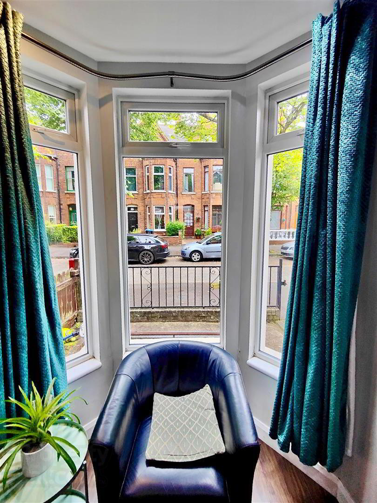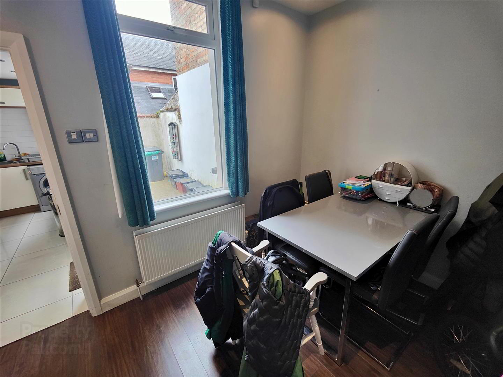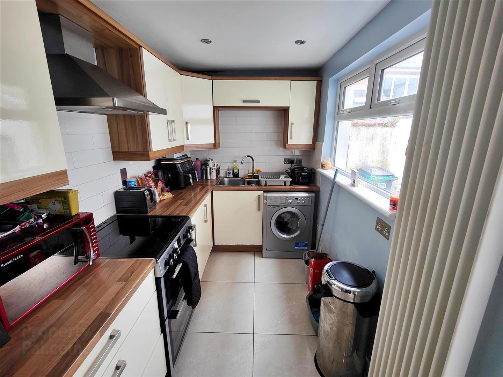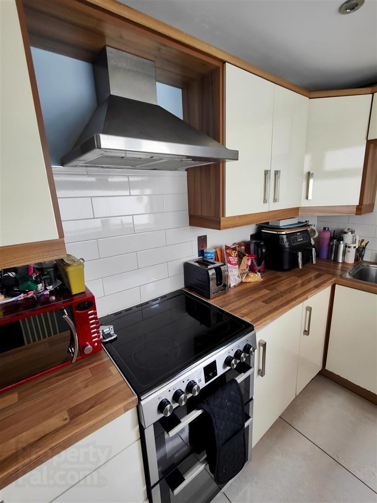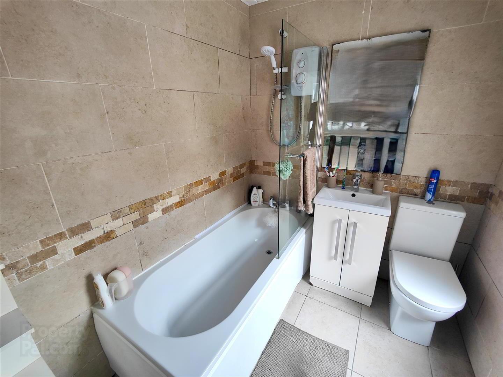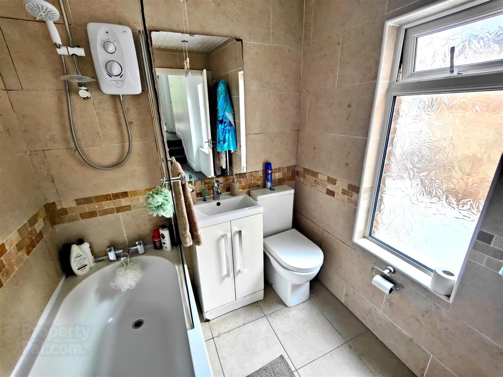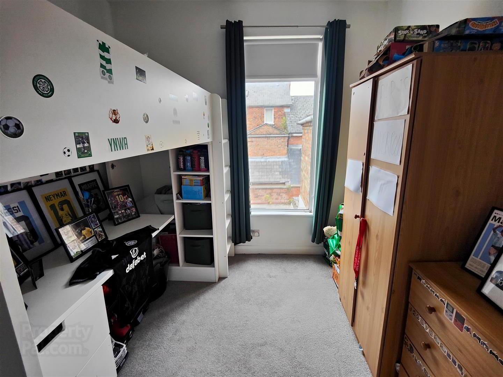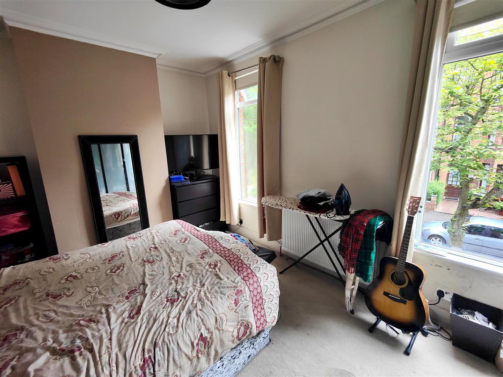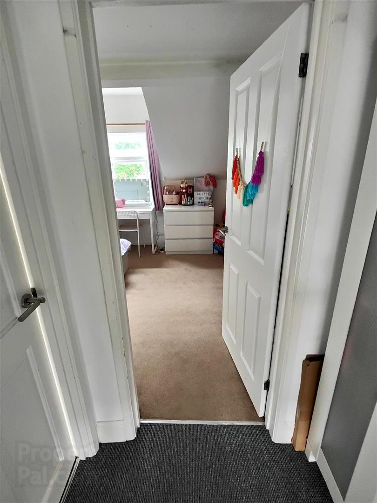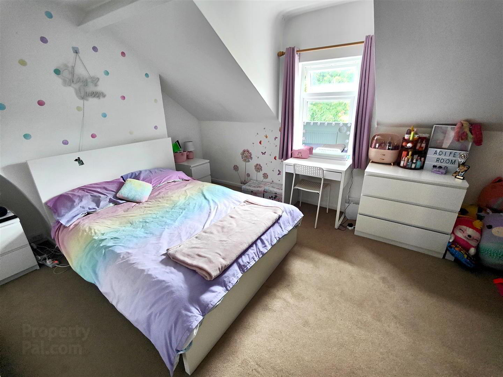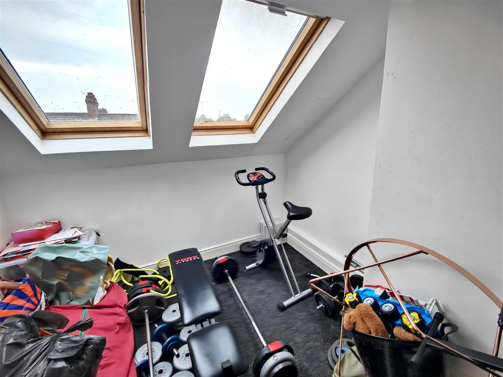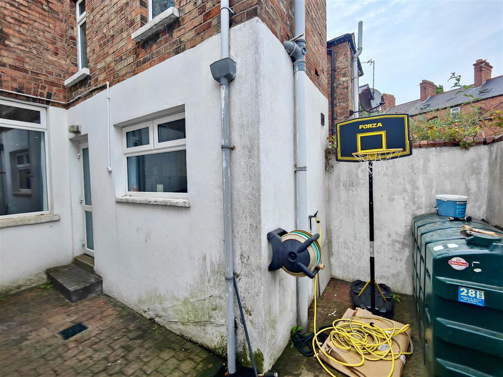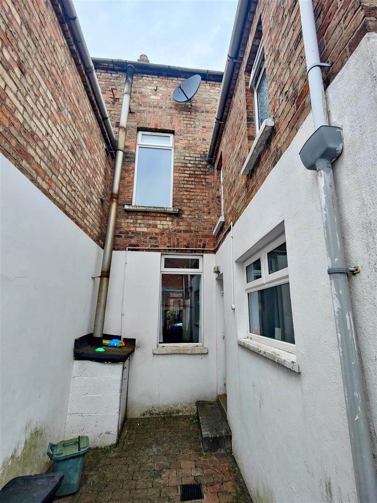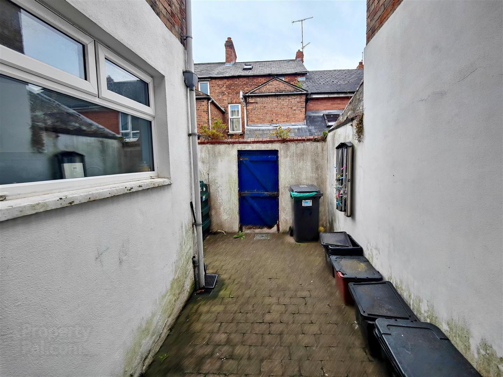19 Glandore Drive,
Belfast, BT15 3FG
4 Bed Townhouse
Offers Over £164,950
4 Bedrooms
1 Bathroom
1 Reception
Property Overview
Status
For Sale
Style
Townhouse
Bedrooms
4
Bathrooms
1
Receptions
1
Property Features
Tenure
Freehold
Energy Rating
Heating
Oil
Broadband
*³
Property Financials
Price
Offers Over £164,950
Stamp Duty
Rates
£911.34 pa*¹
Typical Mortgage
Legal Calculator
In partnership with Millar McCall Wylie
Property Engagement
Views All Time
656
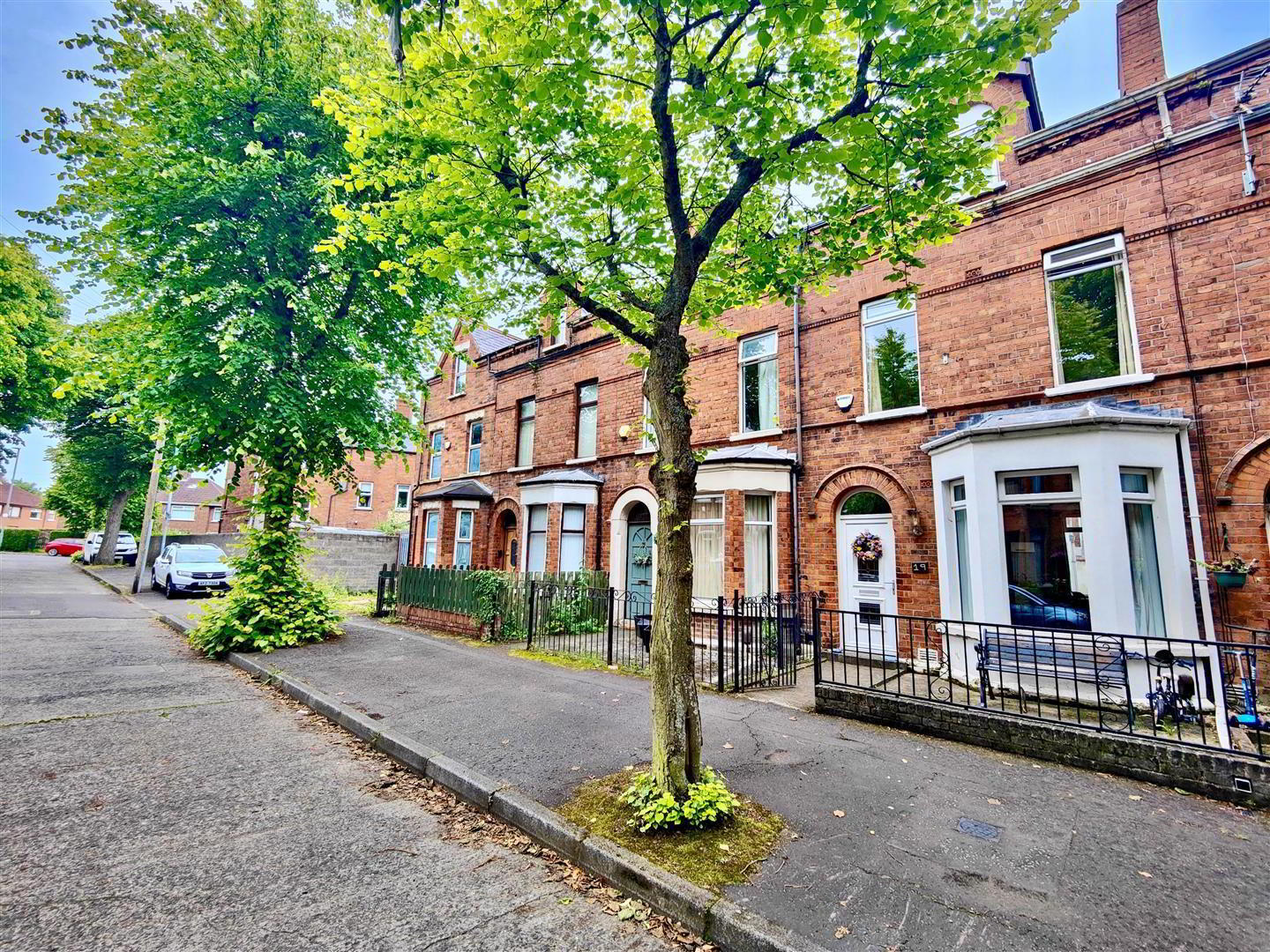
Features
- Beautifully Presented Modernised Town House
- 4 Bedrooms
- Through Lounge
- Contemporary Fitted Kitchen
- Modern White Bathroom Suite
- Upvc Double Glazed Windows
- Oil Fired Central Heating
- Extensive Use Of Ceramic Tiled Floor Coverings
- Sought After Antrim Road Location
A beautifully presented home which will have an immediate appeal, a modernised red brick town terrace situated within this highly regarded residential location. The richly appointed accommodation comprises 4 bedrooms, through lounge to dining area, contemporary fitted kitchen and modern white bathroom suite. The dwelling further boasts uPvc double glazed windows, oil fired central heating, extensive use of ceramic tiled floor coverings throughout and has been maintained to the highest standard, A convenient location and low outgoings makes this a home no tot be missed. - Early Viewing is highly recommended.
- Entrance Hall
- Upvc double glazed entrance door, ceramic tiled floor, panelled radiator.
- Through Lounge 3.23 x 4.06 into bay (10'7" x 13'3" into bay)
- Attractive fireplace, tiled inset, wood laminate floor.
- Dining Area 3.28 x 3.10 (10'9" x 10'2")
- Wood laminate floor, double panelled radiator, understairs storage.
- Kitchen 3.58 x 1.70 (11'8" x 5'6")
- Bowl and 1/2 stainless steel sink unit, extensive range of high and low level units, formica worktops, cooker space, stainless steel extractor fan, fridge/freezer space, plumbed for washing machine, partly tiled walls, ceramic tiled floor, feature radiator, uPvc door to rear.
- First Floor
- Landing
- Bathroom
- Modern white bathroom suite comprising panelled bath, shower screen, electric shower, vanity unit, low flush wc, fully tiled walls, ceramic tiled floor, pvc celing, feature radiator, recessed lighting.
- Bedroom 2.95 x 2.57 (9'8" x 8'5")
- Built-in storage, hot-press, panelled radiator.
- Bedroom 4.09 x 3.10 (13'5" x 10'2")
- Built-in robes, double panelled radiator, cornice ceiling.
- Second Floor
- Landing
- Bedroom 3.07 x 2.59 (10'0" x 8'5")
- Twin velux windows, double panelled radiator, access to roofspace.
- Bedroom 4.50 x 3.12 (14'9" x 10'2")
- Double panelled radiator
- Outside
- Forecourt. Enclosed rear yard, pvc oil tank, outside light & tap.


