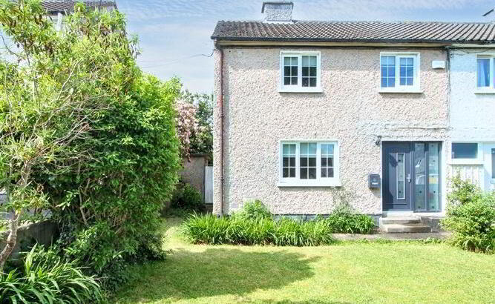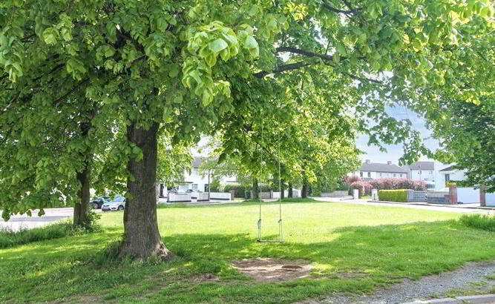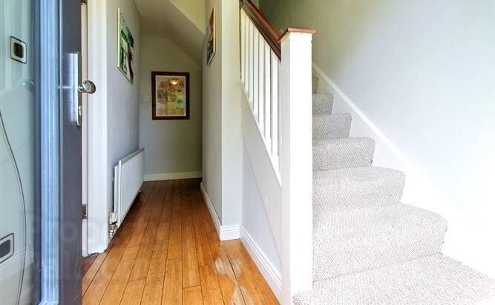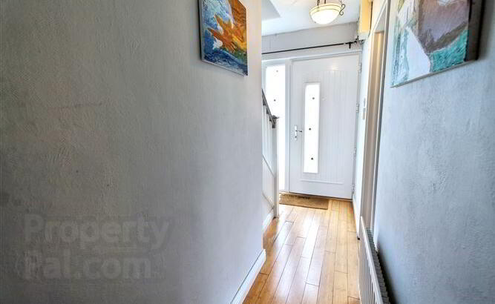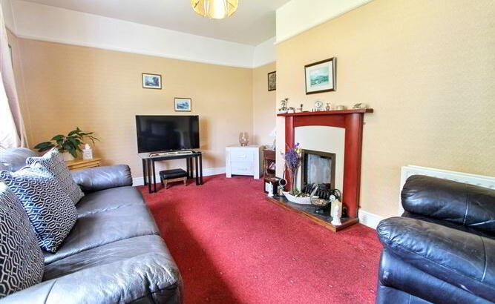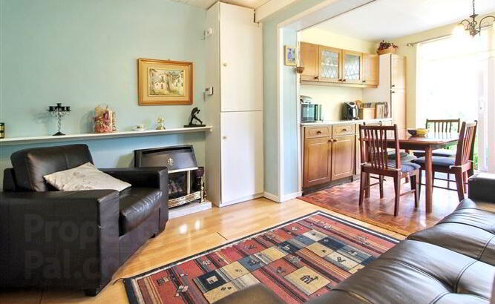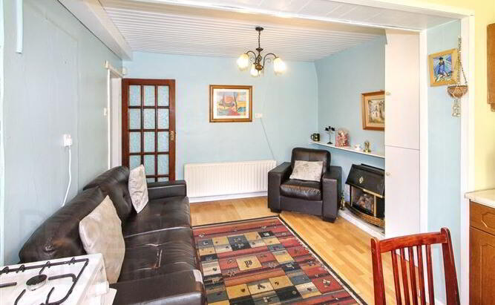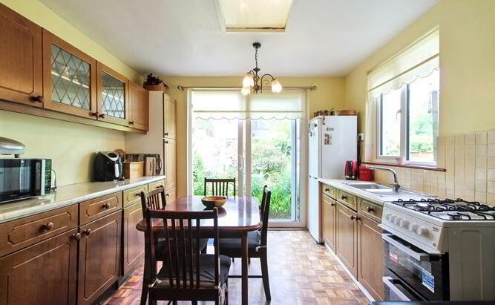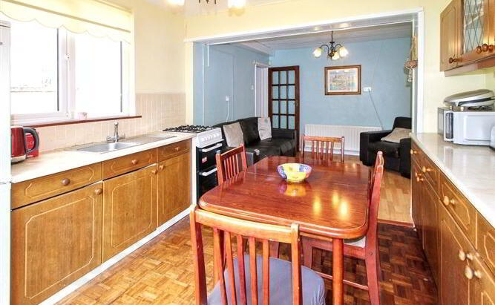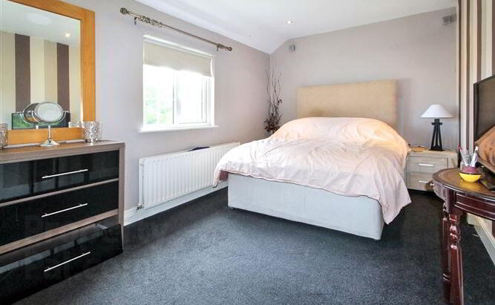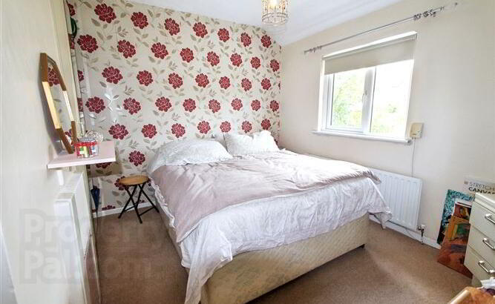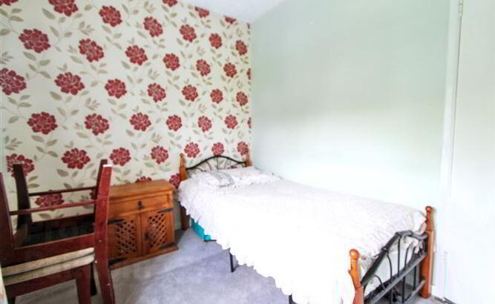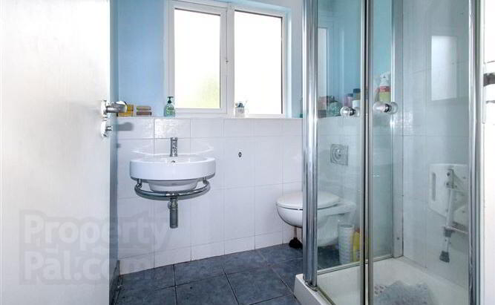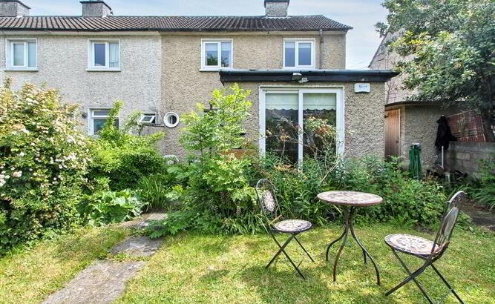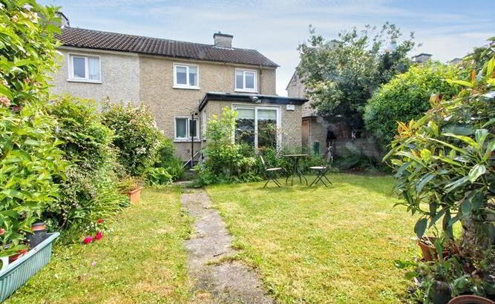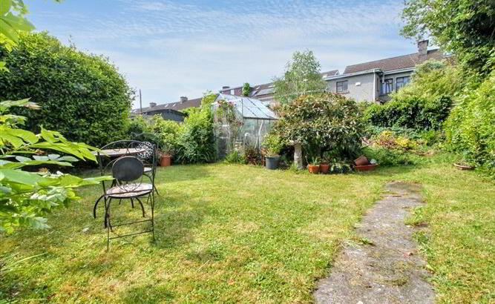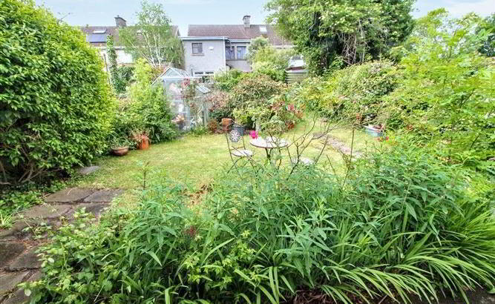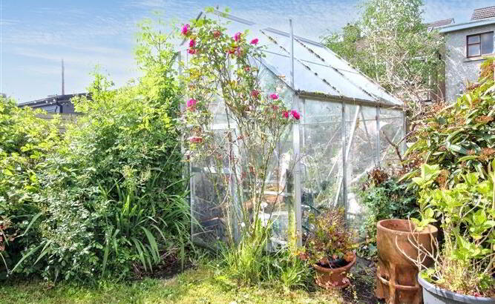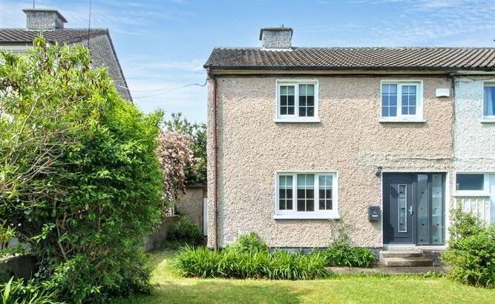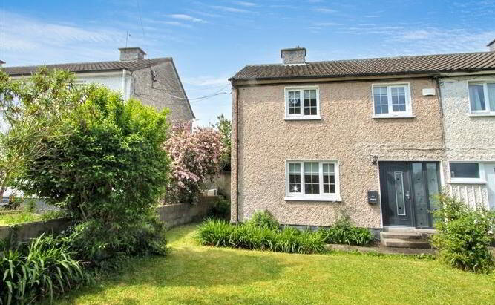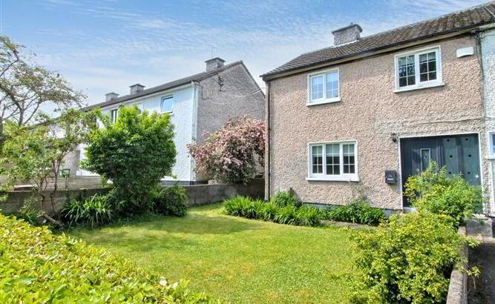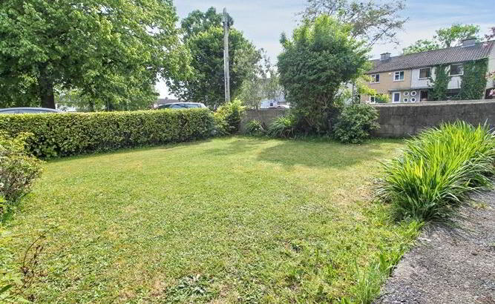25 Ashgrove,
Dún Laoghaire, Dublin, A96KP92
3 Bed End-terrace House
Price €545,000
3 Bedrooms
1 Bathroom
Property Overview
Status
For Sale
Style
End-terrace House
Bedrooms
3
Bathrooms
1
Property Features
Tenure
Not Provided
Energy Rating

Property Financials
Price
€545,000
Stamp Duty
€5,450*²
Property Engagement
Views All Time
46
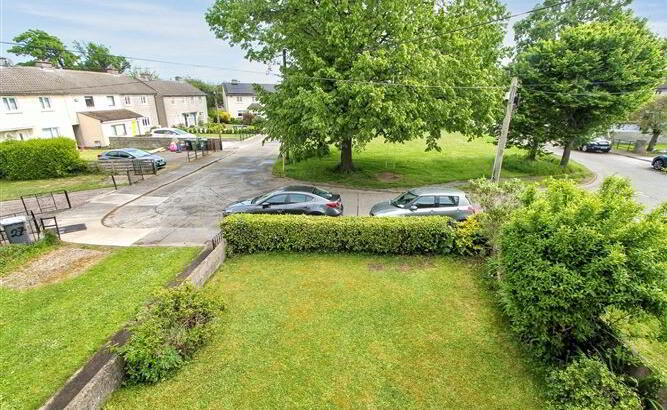
Downey Property are pleased to market this lovely extended 3 bedroom end of terrace with side entrance c.86 sqm family home. Built around 1950, no. 25 is overlooking a lovely green area to the front and boasts a landscaped south west facing sun trap rear garden complete with a greenhouse. Situated in a quiet cul de sac, no. 25 is deceptively spacious and briefly comprises of an entrance hallway, sitting room, tv room, open plan kitchen / diningroom, family bathroom with three fine bedrooms upstairs. There is good on street parking with off road car parking possible at the front subject to pp. Public transport is plentiful with the 46A bus service outside the estate and very good local schools, shopping and sporting amenities also very nearby. A very nice and quietly positioned solidly built home. Viewing is highly recommended.
Features
* Deceptively Spacious and Solidly Built c.86 sqm Extended Family Home
* Sun Trap South-West Facing Rear Garden
* 2 Nice Reception Rooms and Three Good bedrooms
* Situated in A Quiet Cul De Sac Overlooking A Nice Green Area
* Gas Fired Central Heating
* Off Road Car Parking
BER Details
BER: E1 BER No.118517028 Energy Performance Indicator:317.97 kWh/m²/yr
Accommodation
Hallway: 4.32m x 1.80m
Lovely bright hallway; upgraded composite hall door and surround, understairs storage, hot-press cupboard;
Guest WC: 1.95m x .80m
With a wc and whb, part tiled.
Sitting Room: 4.55m x 2.90m
Cosy bright reception room with an open fireplace.
Bathroom: 1.82m x 1.82m
Fine three piece suite comprising of a W.C; wash hand basin and a shower unit; spot lighting.
Kitchen/Dining Room: 5.74m x 3.31m
A fine extended room offering a large kitchen and dining space comprising of fitted wall and base units, stainless steel sink unit, double doors to the lovely rear garden.
Upstairs:
Bedroom 1: 5.65m x 3.00m
Double bedroom to the front; fitted wardrobes, dimmer lighting;
Bedroom 2: 3.42m x 3.22m
Double bedroom to the rear; fitted wardrobe, original open fireplace.
Bedroom 3: 2.93m x 2.45m
Single bedroom to the rear.
Outside:
Nice mature front garden mostly in lawn with nice planted areas, useful side entrance leading to the rear garden. The garden to the rear is also very mature with great definition and mix of lawn, beds, mature plants and flowers and a lovely old greenhouse. The rear garden is a suntrap south-west facing space - the ideal orientation. In addition there is a block built serviced shed which is partly used as a utility space and is plumbed for the washing machine.
Directions
From Bakers Corner proceed down Kill Avenue and turn left into Ashgrove (almost opposite the Fire Station) and follow the road straight into the cul de sac where you will find no.25. Look out for our sign.
Viewing Details
Strictly by prior appointment with the sole selling agent.
BER Details
BER Rating: E1
BER No.: 118517028
Energy Performance Indicator: Not provided

