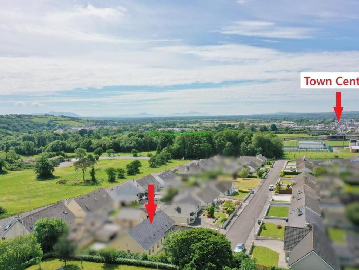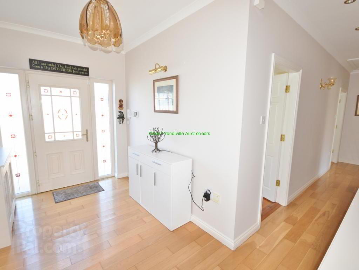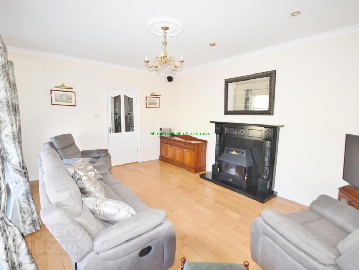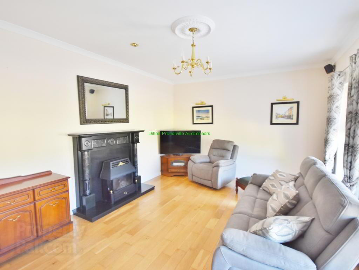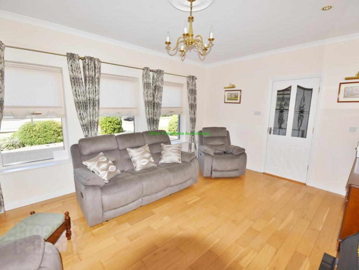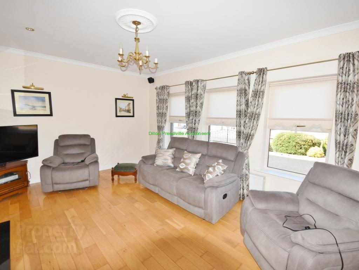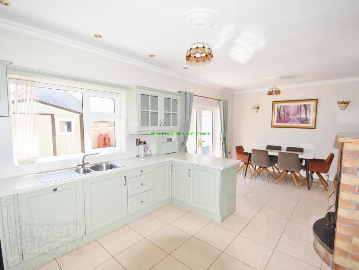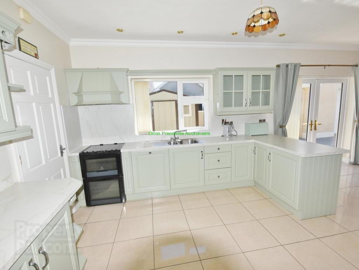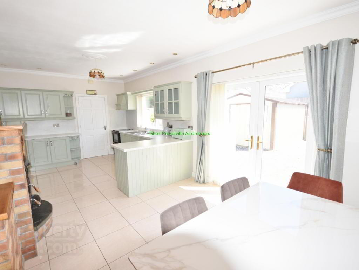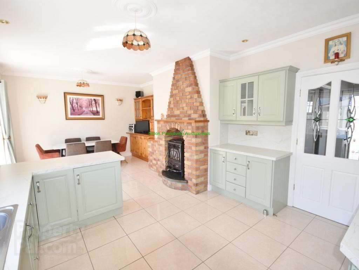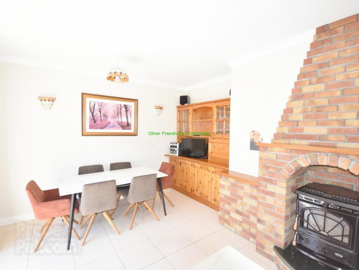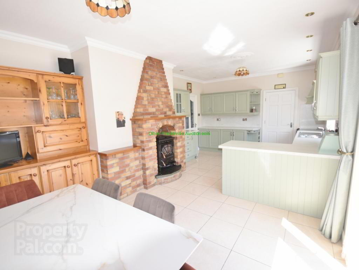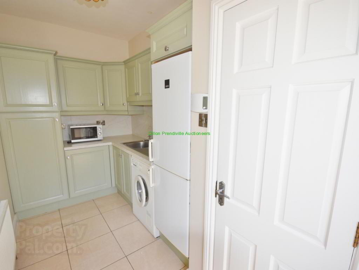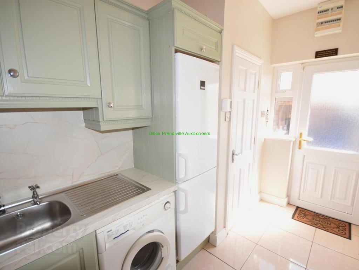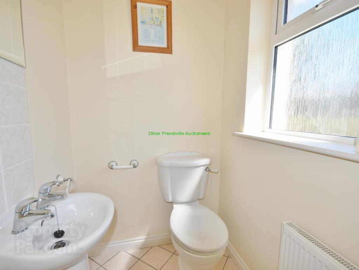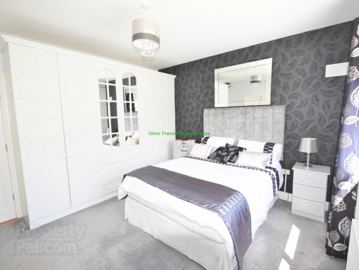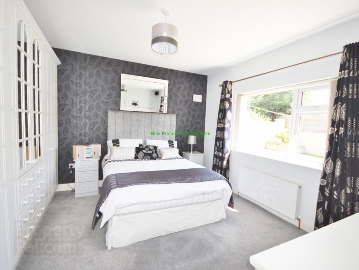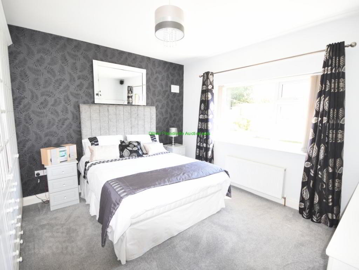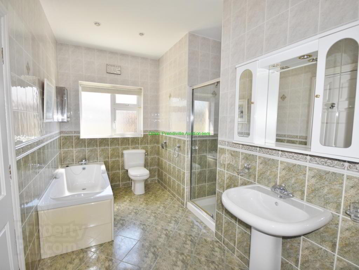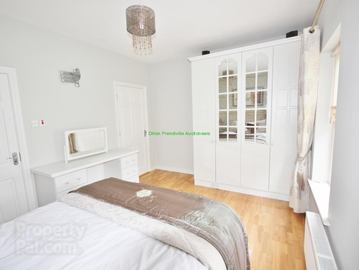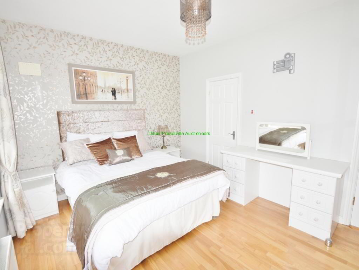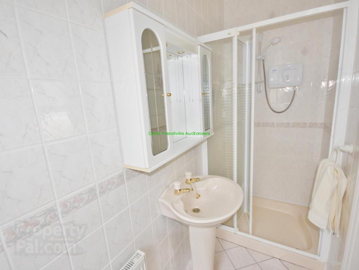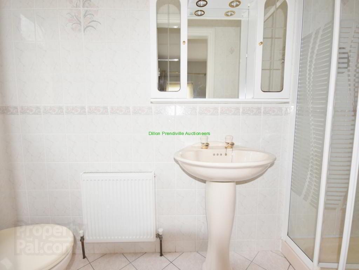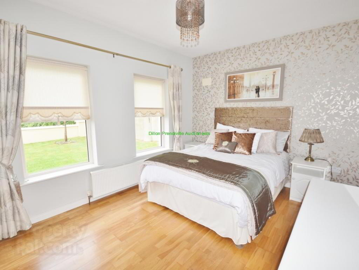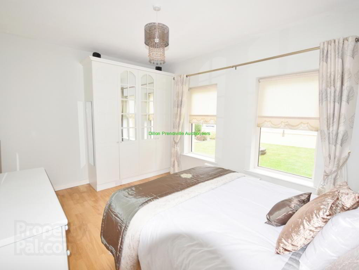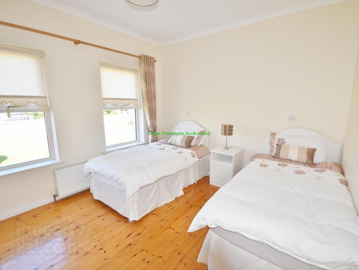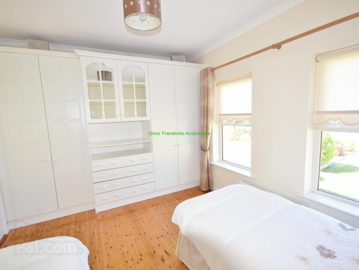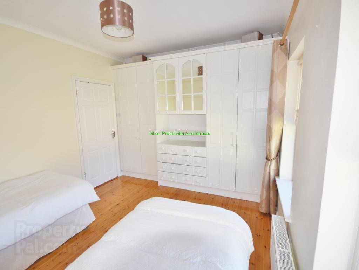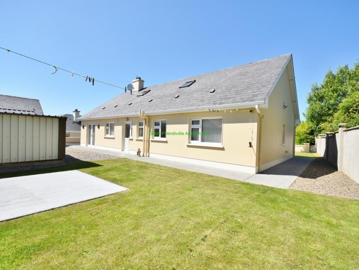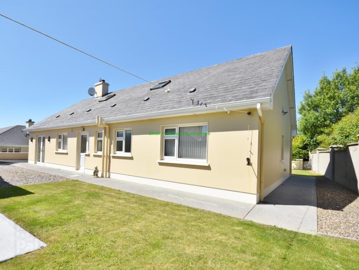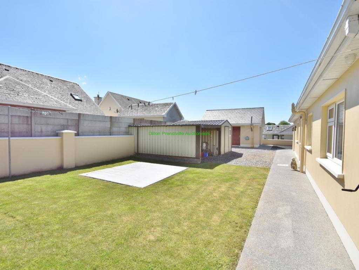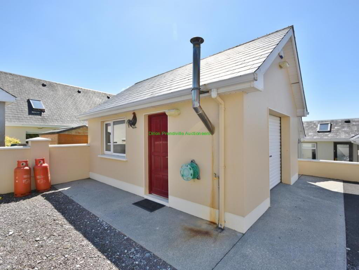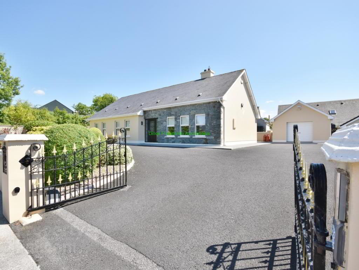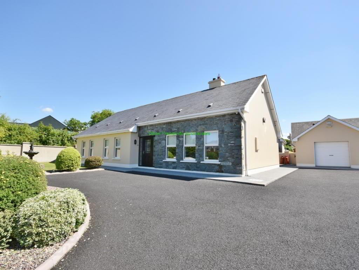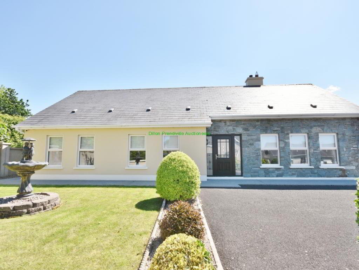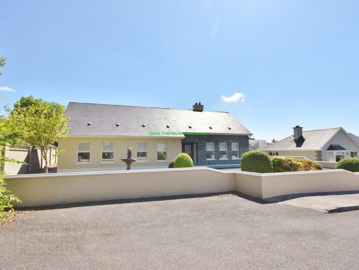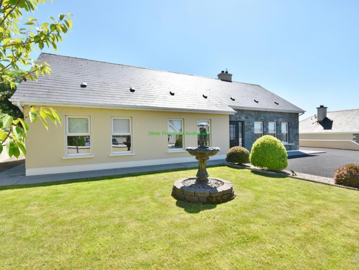11 Slí Na Coille,
Cahirdown, Listowel, V31E030
Property
Price €369,000
3 Bedrooms
2 Bathrooms
Property Overview
Status
For Sale
Bedrooms
3
Bathrooms
2
Property Features
Tenure
Not Provided
Energy Rating

Property Financials
Price
€369,000
Stamp Duty
€3,690*²
Property Engagement
Views All Time
37
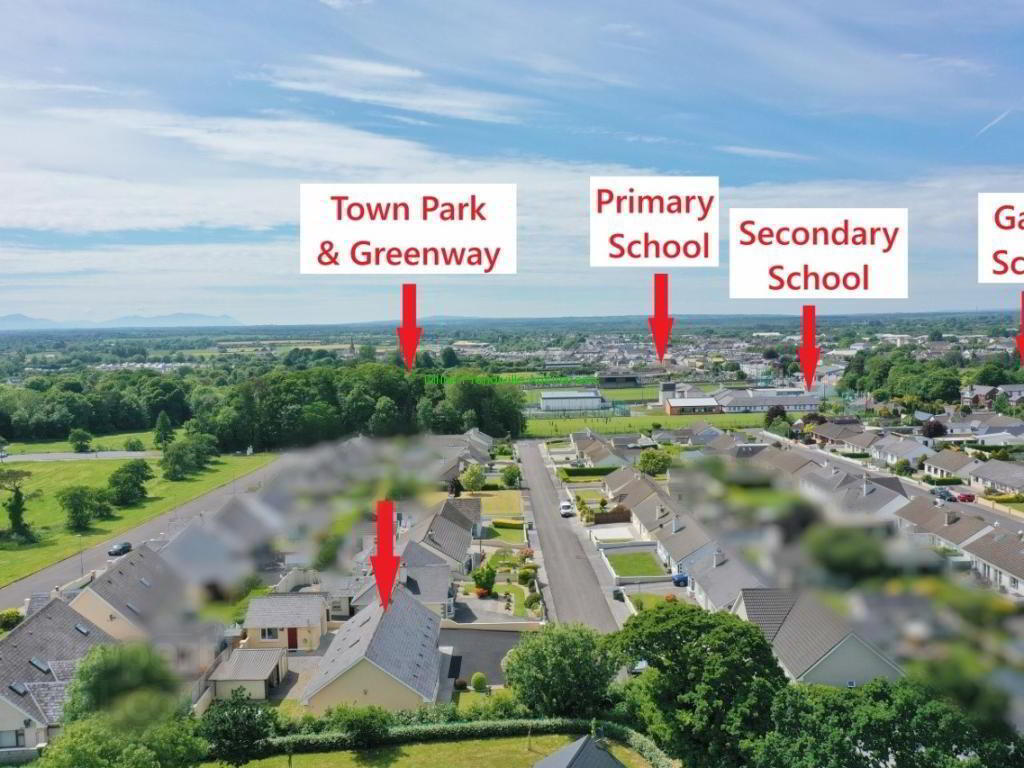
Description
11 Sli na Coille is a stylish turnkey home in a sought after estate in Cahirdown, Listowel. The property occupies a large site and is tucked away at the end of a peaceful cul de sac. The entrance to the Listowel Town Park and Greenway is only a 2 minute walk away.LINK TO WALK THROUGH TOUR
https://my.matterport.com/show/?m=xrdVpm8sEUm&sm=2&sr=-2.47
11 Sli na Coille is a stylish turnkey home in a sought after estate in Cahirdown, Listowel. The property occupies a large site and is tucked away at the end of a peaceful cul de sac. The entrance to the Listowel Town Park and Greenway is only a 2 minute walk away.
Built in 1999, this light filled spacious house is in pristine condition inside and out. Accommodation comprises entrance hallway, sitting room, kitchen/dining, utility, wc, 3 bedrooms (1 Ensuite) and a Jack and Jill style family bathroom. The dwelling is fully alarmed and benefits from all mains services, oil fired central heating, solid fuel and gas.
Externally, the site has been carefully landscaped and has a tarmac driveway and a mix of concrete and stone set down areas. The large south facing rear garden is a haven for the summer evenings. The dwelling has ample external storage with a 42sqm block built garage with vehicle access, a steel tech shed and a lean to fuel store.
Viewing is highly advised - Contact Dillon Prendiville Auctioneers on 068 21739.
Accommodation
Entrance Hallway 3.9m x 2.0m Composite door, solid maple suspended flooring, radiator cover, ceiling coving and decorative ceiling rose.
Sitting Room 5.2m x 4.0m Solid maple suspended flooring, solid fuel open fireplace with Gas insert on a polished granite hearth and granite surround, ceiling coving, recessed lighting, decorative ceiling rose and 3 windows overlooking the manicured front garden.
Kitchen/Dining 6.9m x 3.8m Beautiful fully fitted kitchen with polished porcelain tile flooring, Formica worktops and splash back, electric freestanding oven and over head extractor, stainless steel sink, solid fuel stove with red brick surround on a raised stone hearth, recessed lighting and feature wall lights, ceiling coving and French patio doors to south facing rear garden.
Utility 4.0m x 1.8m Polished porcelain tile flooring, fully fitted units with stainless steel sink, plumbed for fridge freezer and washing machine, rear door access to South facing rear garden.
WC 1.4m x 1.4m Tiled floor, wc. whb and frosted window.
Corridor 5.5m x 1.0m Solid Maple suspended flooring, radiator cover, ceiling coving, recessed lighting, wall lighting and attic access via Stira.
Bedroom 1 3.9m x 3.4m Solid Pine suspended flooring, ceiling coving, extensive built in wardrobes and 2 windows overlooking front lawn.
Bedroom 2 (Ensuite) 3.4m x 4.4m Engineered wood flooring, built in wardrobes and 2 windows overlooking front lawn. Ensuite (3.0m x 1.0m) - Tiled floor to ceiling, frosted window, wc, whb, and Triton T90i Shower.
Bedroom 3 (Master) 4.0m x 3.8m Extensive built in wardrobes and fitted carpet - overlooking rear garden.
Jack and Jill Ensuite/Family Bathroom 4.0m x 2.2m Fully tiled floor to ceiling, wc, whb, bath, shower and frosted window.
Hot-press 1.7m x 0.8m
Block Built Garage 7.0m x 6.0m Block built garage with pedestrian access and vehicle access via roller door, concrete floor, oil boiler, pitched slate roof and pvc facia/soffit.
Lock-up Store 4.1m x 3.1m Steel tech lock-up store with concrete base.
Lean-to Fuel Store 4.1m x 3.4m Steel tech lean-to with galvanised clad roof.
Features
Large fully enclosed corner site in a sought after location.
Manicured landscaped lawns and shrubs, tarmac driveway with concrete and stone set down areas.
South facing rear garden with block built boundary walls.
Fully alarmed with electric gates.
All mains services (water & sewer).
Easy connectivity to Listowel Town centre and the Bypass which services Tralee, Limerick and Tarbert.
2 minute walk for direct access to Listowel Town Park and the Greenway.
Viewing is a Must! Call Dillon Prendiville Auctioneers.
BER Details
BER Rating: C3
BER No.: 111940201
Energy Performance Indicator: 205.81 kWh/m²/yr


