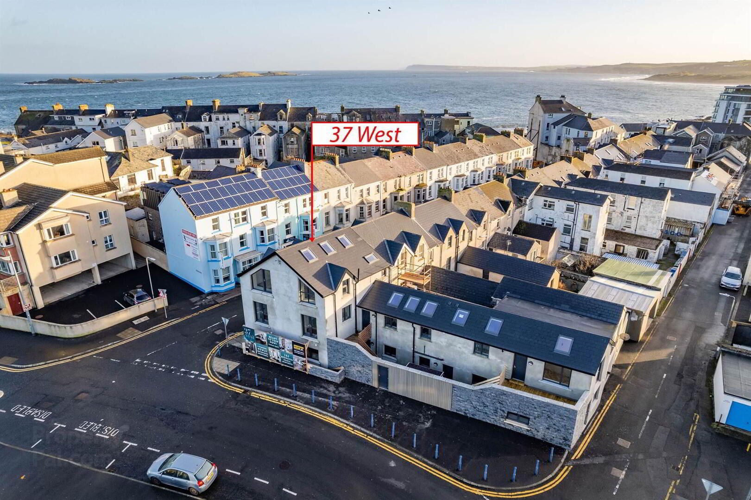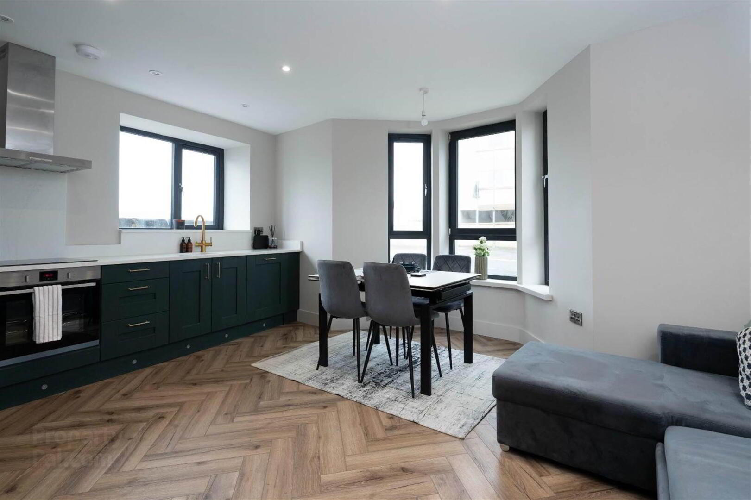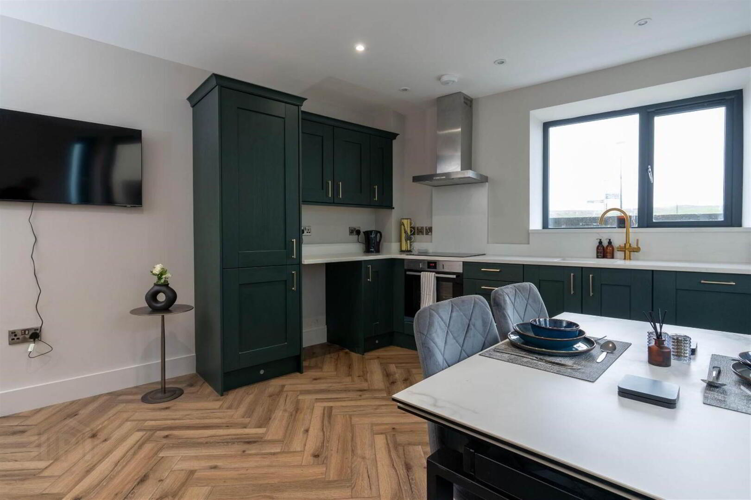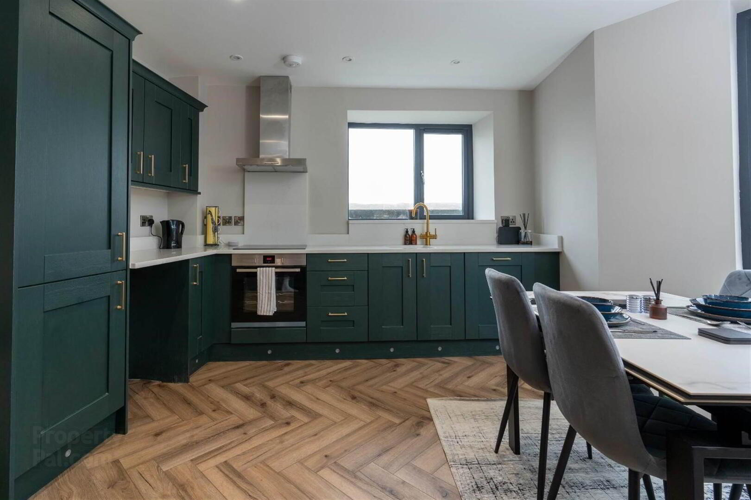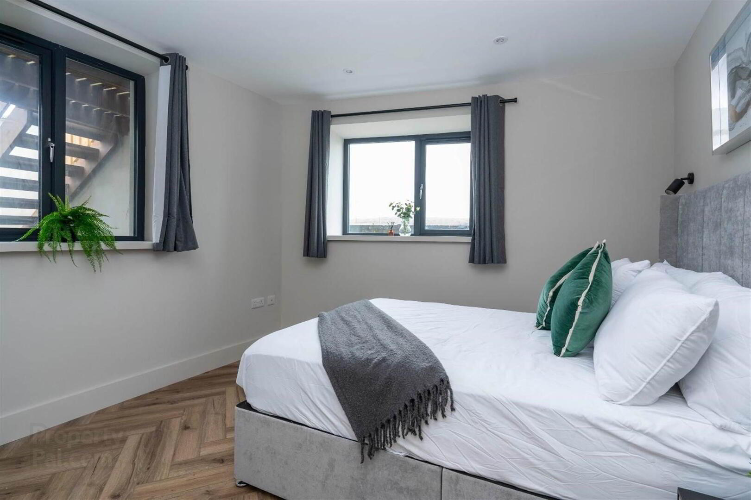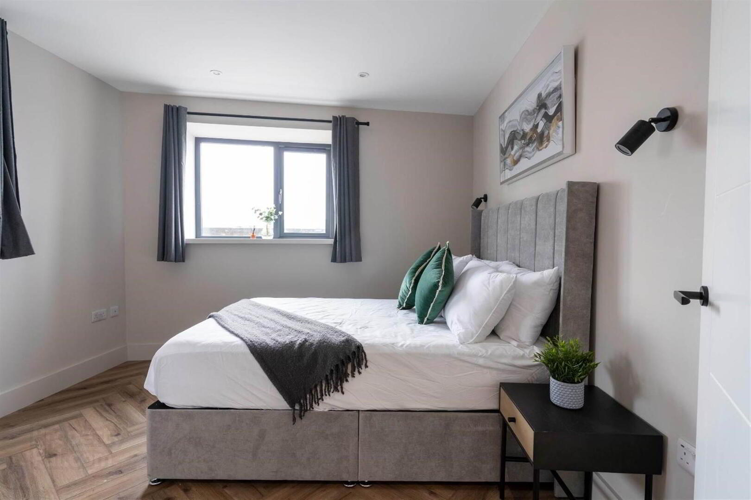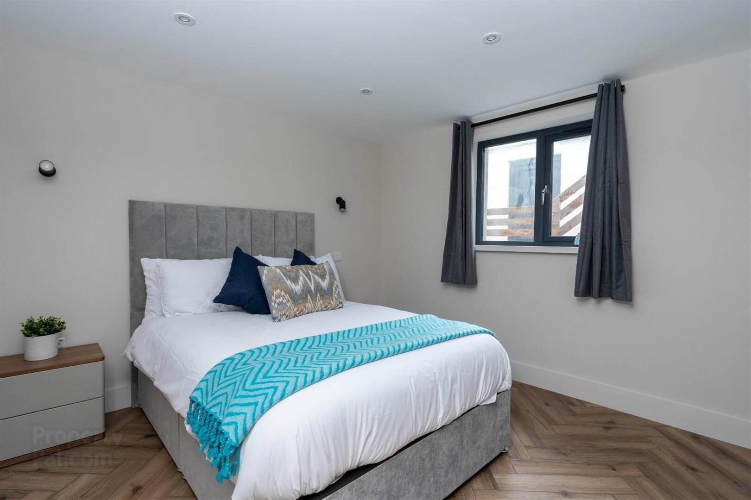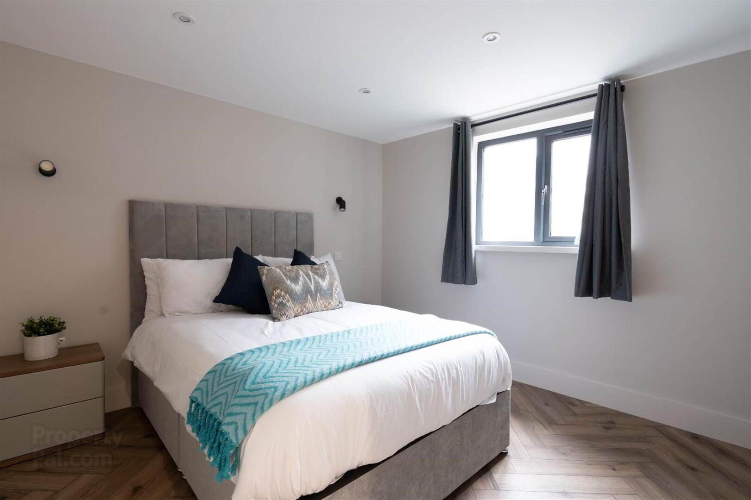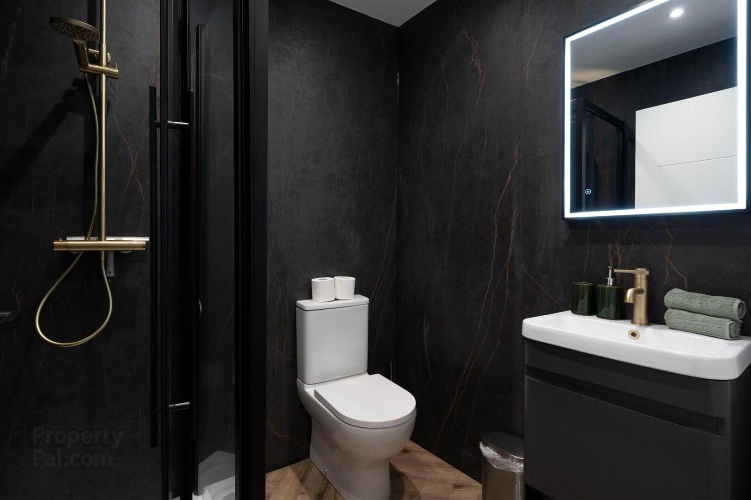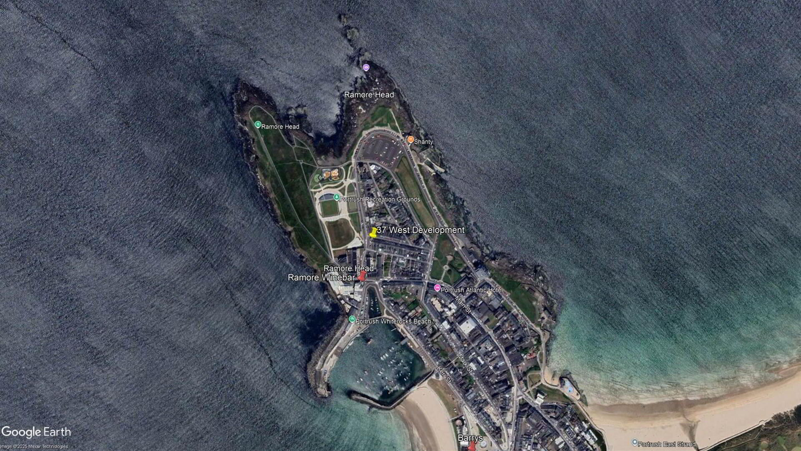Apt 1, 37 West,
Princess Street, Portrush, BT56 8AX
2 Bed Apartment
Offers Over £295,000
2 Bedrooms
1 Reception
Property Overview
Status
For Sale
Style
Apartment
Bedrooms
2
Receptions
1
Property Features
Tenure
Leasehold
Energy Rating
Heating
Gas
Property Financials
Price
Offers Over £295,000
Stamp Duty
Rates
Not Provided*¹
Typical Mortgage
Legal Calculator
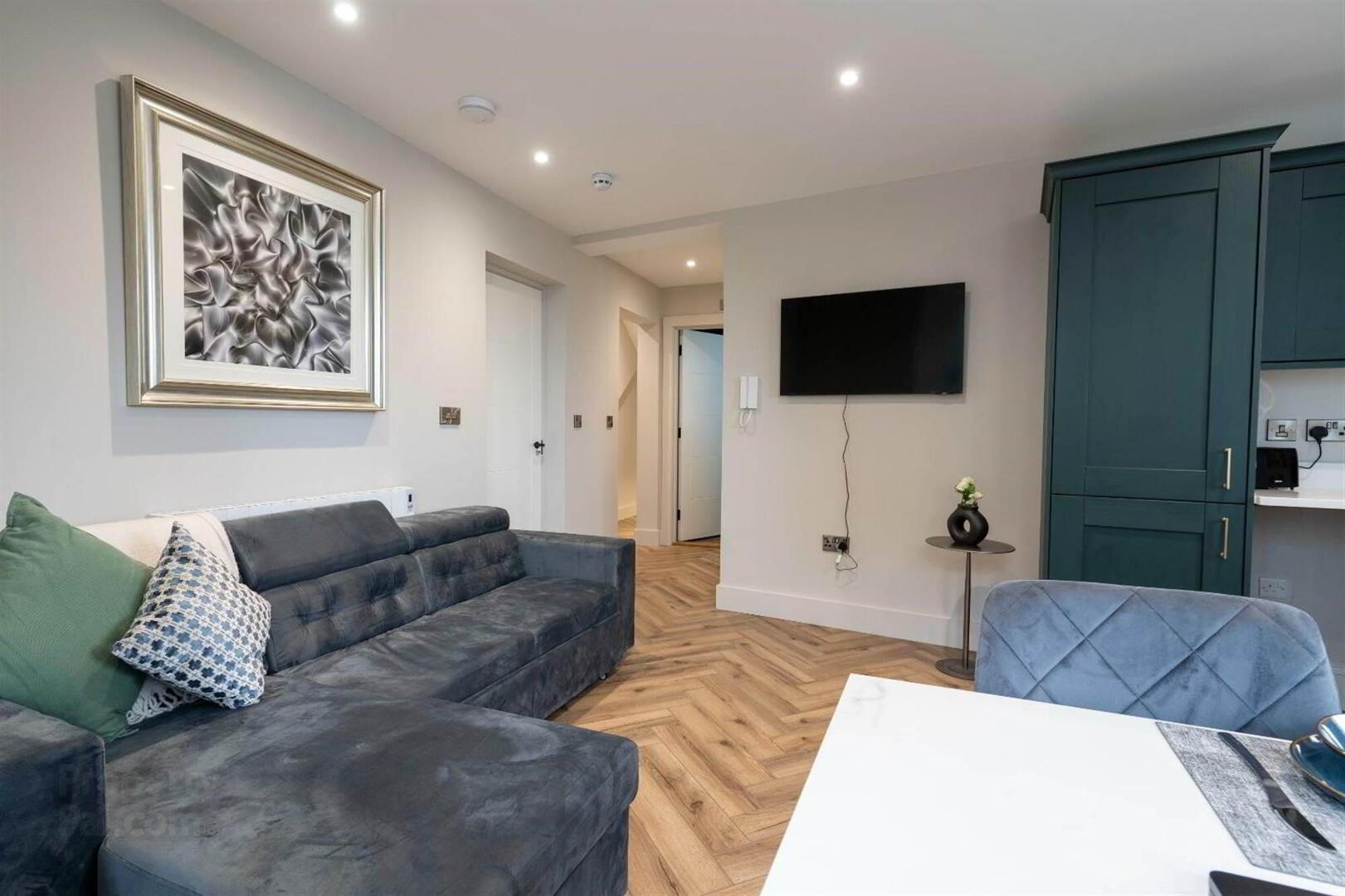
Features
- Fully Integrated Kitchen With Leading Brand Appliances To Include Fridge Freezer, Oven or Double Oven, Induction Hob & Dishwasher
- Comprehensive Supply Of Electrical Points Including CAT 6 Wiring Throughout For Connectivity With USB Charging Points Throughout Your Home & Each Bedroom Fitted With T.V. Points
- Brushed Aluminium Sockets & Light Switches Throughout With Smart Technology
- Designer Vertical & Horizontal Radiators
Finished to an exceptional standard throughout, this stunning home features a spacious open-plan living area, sleek contemporary kitchen with high-end appliances, and ample bay sized windows that flood the space with natural light. Both bedrooms are generously sized, with both benefiting from solid herring bone flooring. Whether you're relaxing entertaining guests, or exploring the vibrant cafés, restaurants, and beaches just outside your door, this property delivers the very best of Portrush living.
Ground Floor
- COMMUNAL ENTRANCE HALL:
- OPEN PLAN LOUNGE/KITCHEN/DINING AREA:
- With undermount ceramic sink unit, with drainer, high and low level built in units set in granite worktop with upstands, brass tap, integrated oven, ceramic hob, stainless steel extractor fan with granite splashback, integrated dishwasher, space for washing machine, integrated fridge freezer, saucepan drawers, under unit lighting and herringbone wood floor.
- BEDROOM (1):
- 3.3m x 2.69m (10' 10" x 8' 10")
With wiring for wall lights, recessed lighting and herringbone wood floor. - BEDROOM (2):
- 3.71m x 3.51m (12' 2" x 11' 6")
With wiring for wall lights, recessed lighting and herringbone wood floor. - BATHROOM:
- 1.91m x 1.8m (6' 3" x 5' 11")
With white suite comprising w.c., floating wash hand basin with storage below and illuminated mirror above, fully tiled walk in shower cubicle with rainfall shower head, heated towel rail, recessed lighting and herringbone wood floor. Brass finishes.
Outside
- Secure access system to external doors. Intelligent lighting to entrance lobby and staircase.
Directions
Travelling along Kerr Street, take your first left after the Harbour entrance at the top of the hill. Go past the entrance to Ramore Wine Bar onto Ramore Street which will lead on to Ramore Avenue. 37 West is the 1st building on your right hand side overlooking the tennis courts.


