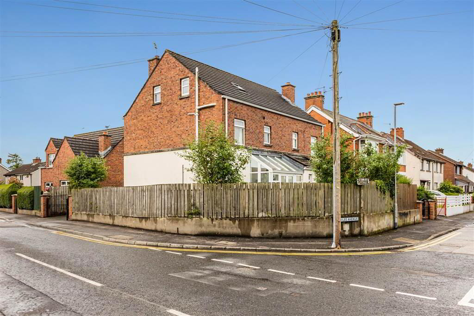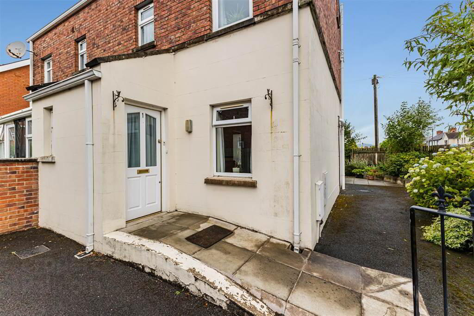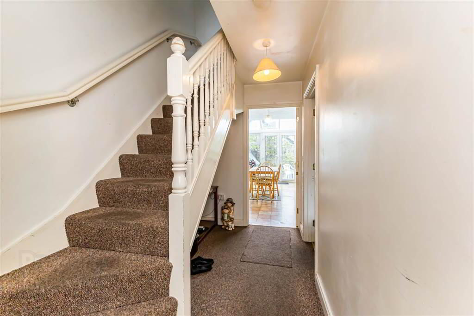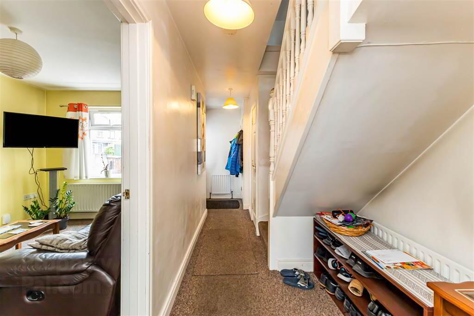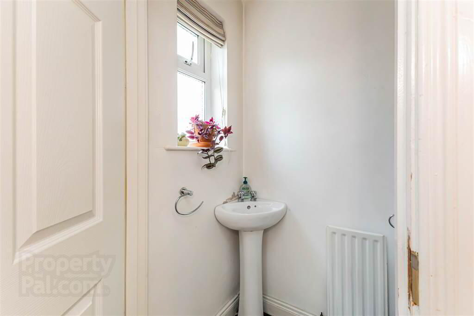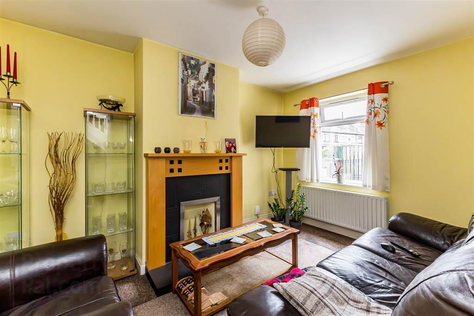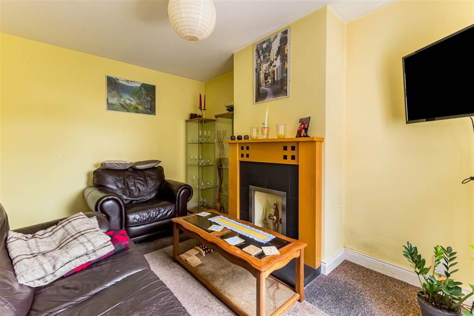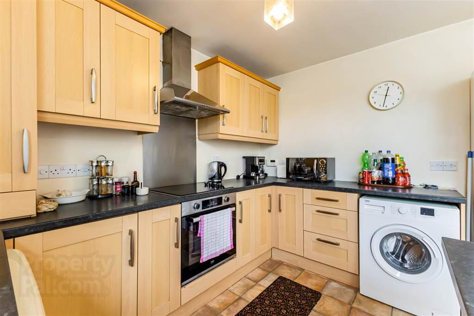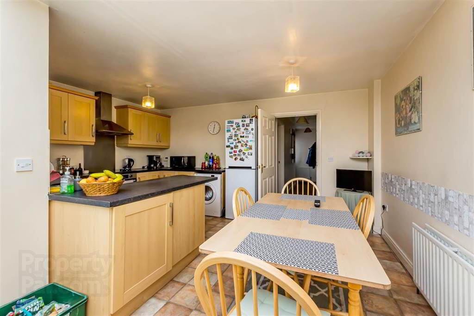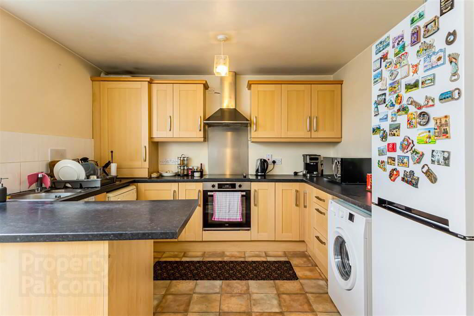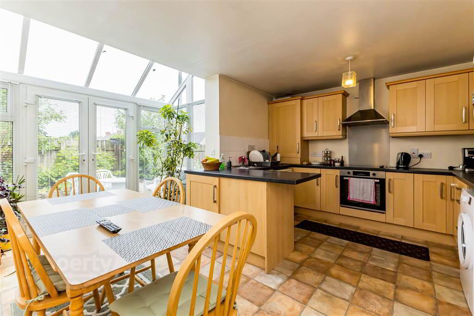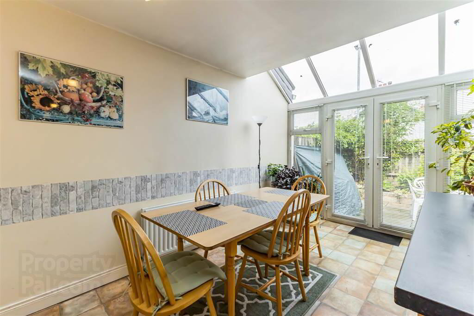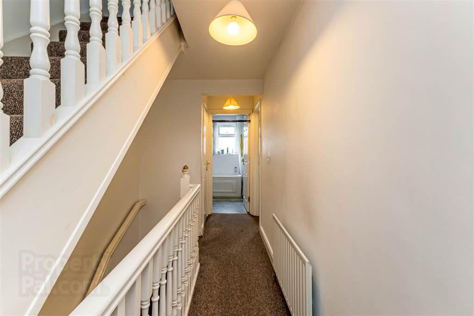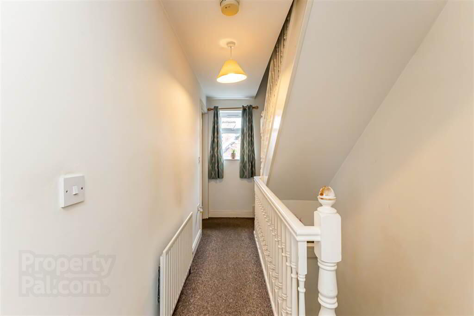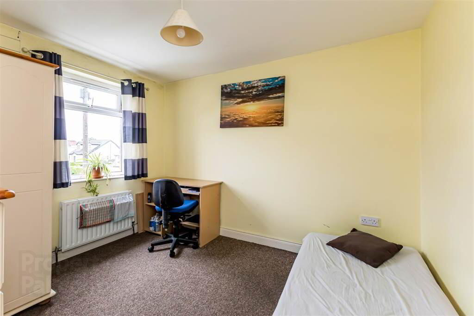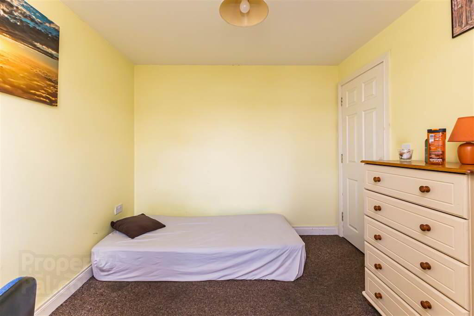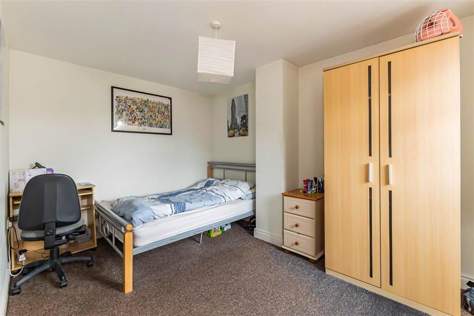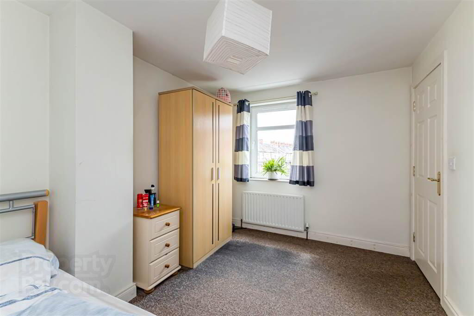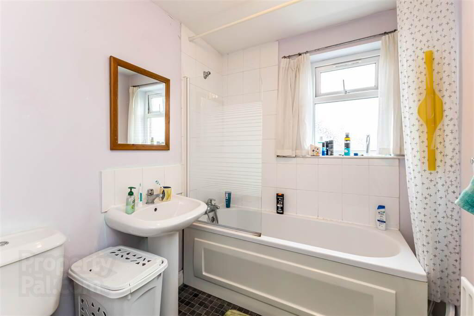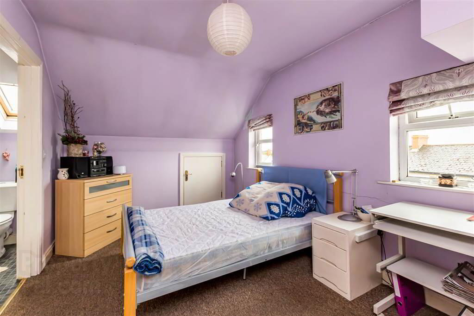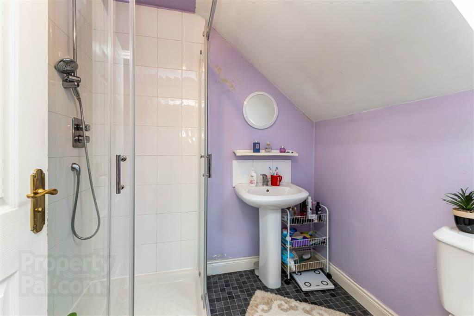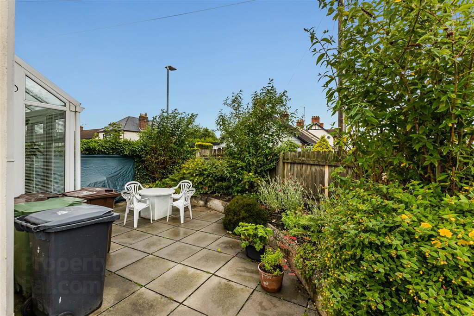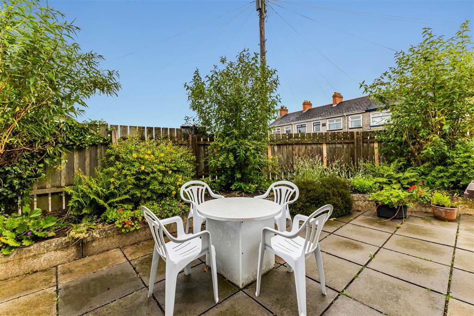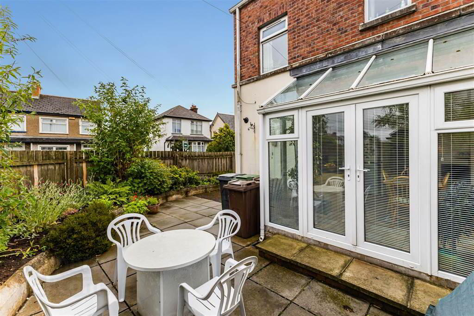1 Jubilee Avenue,
Lisburn, BT28 1EB
3 Bed Semi-detached House
Offers Around £185,000
3 Bedrooms
1 Reception
Property Overview
Status
For Sale
Style
Semi-detached House
Bedrooms
3
Receptions
1
Property Features
Tenure
Not Provided
Energy Rating
Heating
Gas
Broadband
*³
Property Financials
Price
Offers Around £185,000
Stamp Duty
Rates
£1,091.76 pa*¹
Typical Mortgage
Legal Calculator
In partnership with Millar McCall Wylie
 A modern, spacious, 3 bedroom detached house on the corner of Warren Gardens and Jubilee Avenue and most conveniently located to local parks, schools, recreation centre and shops. Situated only fifteen minutes walk from Lisburn City Centre.
A modern, spacious, 3 bedroom detached house on the corner of Warren Gardens and Jubilee Avenue and most conveniently located to local parks, schools, recreation centre and shops. Situated only fifteen minutes walk from Lisburn City Centre.The accommodation comprises:
Ground Floor - Reception Hall, cloakroom (WC and wash hand basin), lounge with fireplace and fitted kitchen with dining area.
First Floor - Spacious bedroom and bathroom.
Second Floor - Main bedroom with en suite shower room.
The property enjoys the benefit of gas fired central heating (new boiler recently fitted) and PVC double glazed windows.
Outside
Wide tarmac driveway with car parking and twin gates. Tarmac path to side of house with flower/shrub beds. Paved patio area. Outside light and tap.
Ground Floor
- HALL:
- Part double glazed hardwood front door. Built-in storage.
- CLOAKROOM:
- Low flush WC. Pedestal wash hand basin. Tiled floor. Extractor fan.
- LOUNGE:
- 3.979m x 2.814m (13' 1" x 9' 3")
Fireplace with slate hearth and surround. Wooden mantle. TV point. - KITCHEN/DINING AREA:
- 4.863m x 4.724m (15' 11" x 15' 6")
Range of high and low level shaker style units with contrasting granite effect worktops and breakfast bar. One and a half stainless steel sink units with mixer tap and drainer. Built-in electric hob and 4 ring ceramic hob. Stainless steel splashback and stainless steel extractor over. Space for fridge freezer. Plumbed for washing machine and dishwasher. Part tiled walls. PVC double glazed French doors to outside.
First Floor
- LANDING:
- Built-in hotpress.
- BEDROOM 1:
- 3.281m x 2.768m (10' 9" x 9' 1")
- BEDROOM 2:
- 3.974m x 2.786m (13' 0" x 9' 2")
- BATHROOM:
- White suite comprising of panelled bath with mixer tap and telephone shower extension. Shower screen. Pedestal wash hand basin. Low flush WC. Extractor.
Second Floor
- LANDING
- BEDROOM 3:
- 4.613m x 2.98m (15' 2" x 9' 9")
Access to eaves storage. - ENSUITE SHOWER ROOM:
- Fully tiled corner shower cubicle with mains shower fittings. Pedestal wash hand basin with mixer tap and tiled splashback. Low flush WC. Extractor fan.
Directions
Corner of Warren Gardens and Jubilee Avenue. Front door accessed off Waren Gardens.


