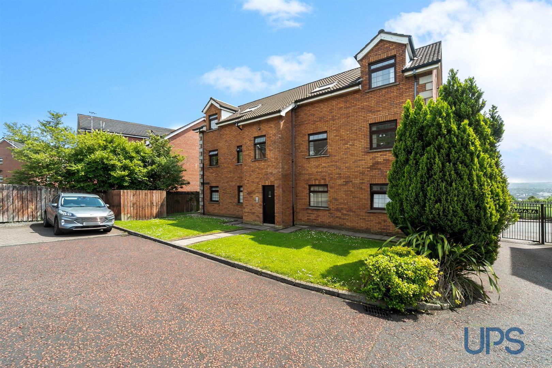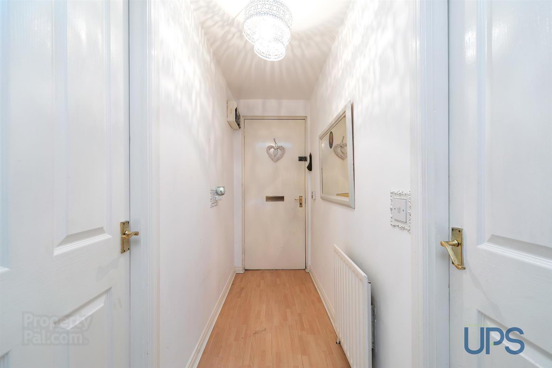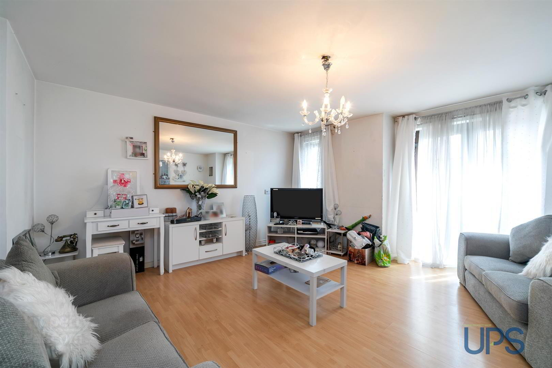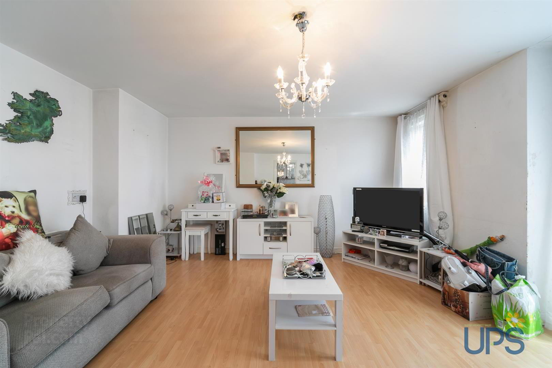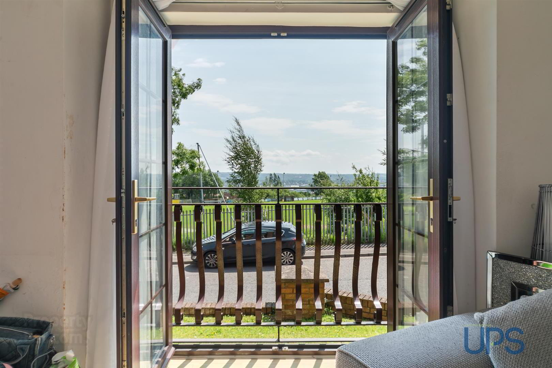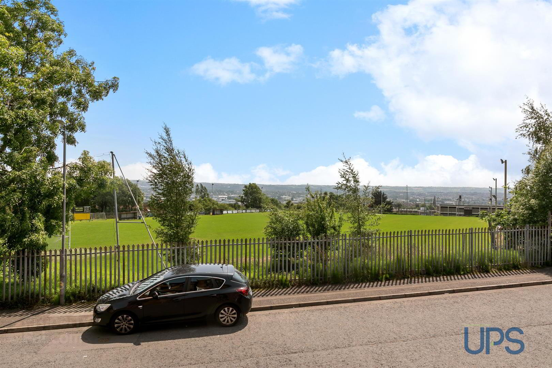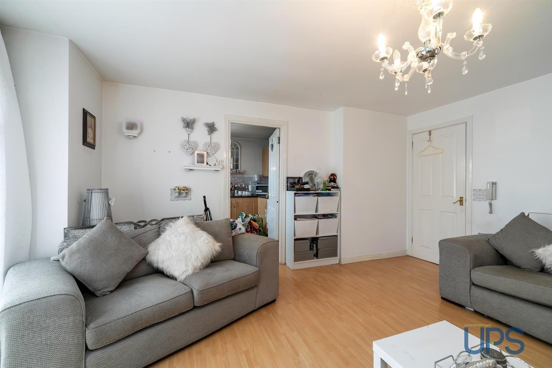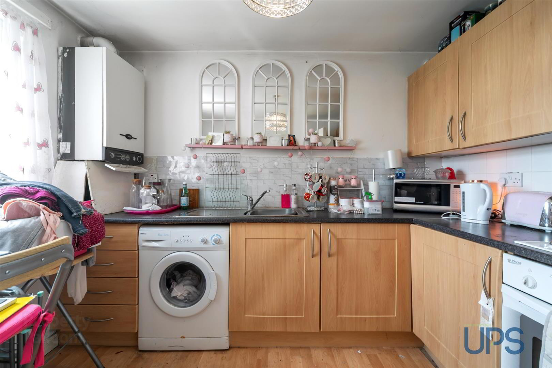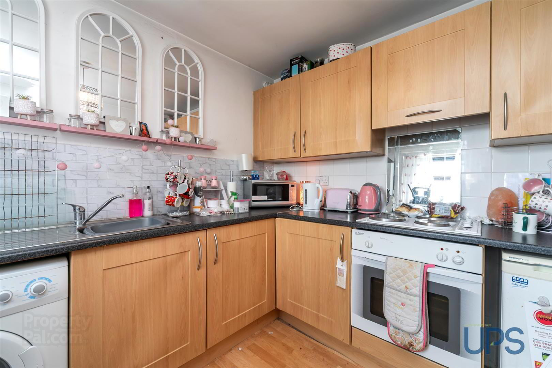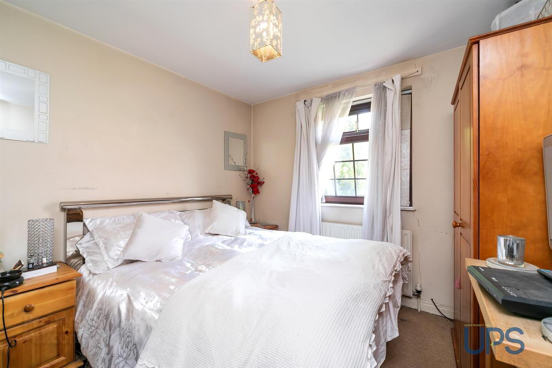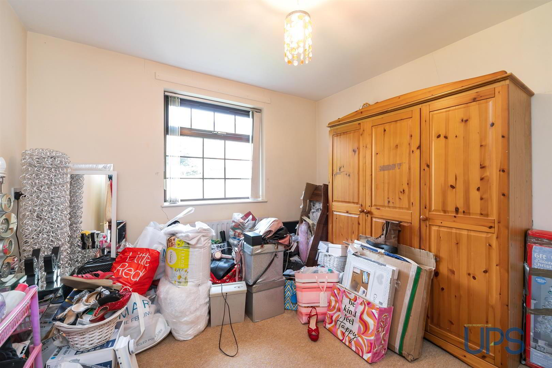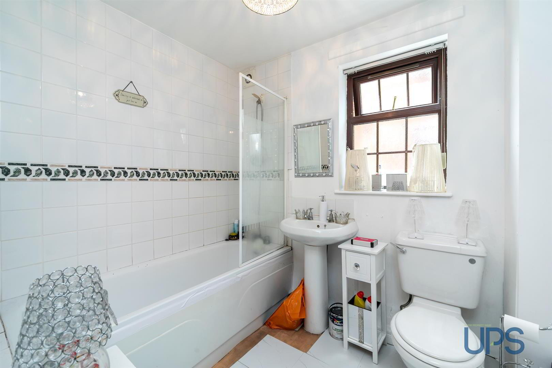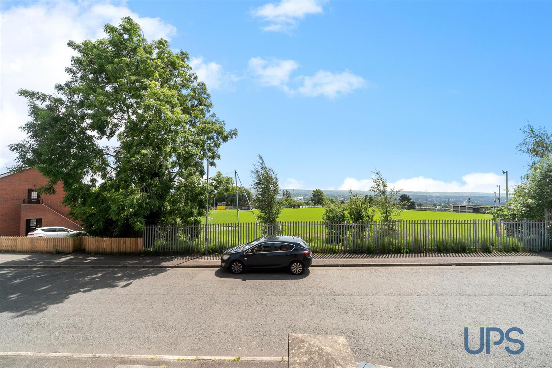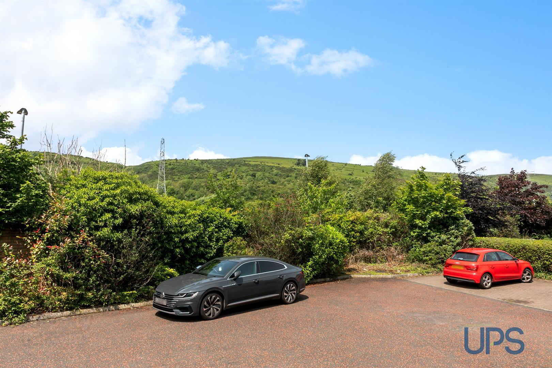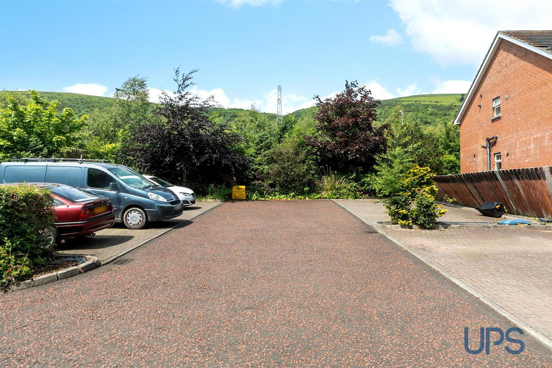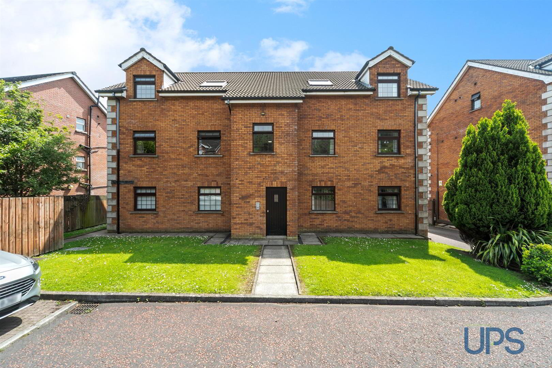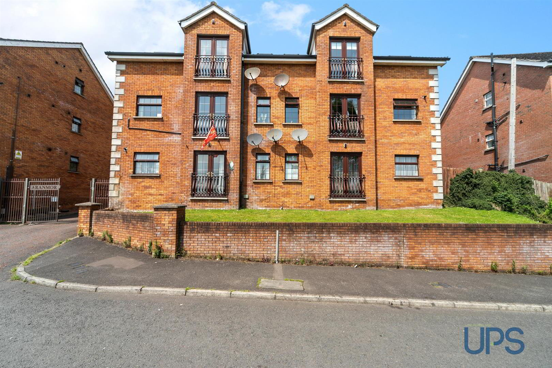Apt 9b, Aranmor,
Belfast, BT12 7QX
2 Bed Apartment
Offers Around £114,950
2 Bedrooms
1 Bathroom
1 Reception
Property Overview
Status
For Sale
Style
Apartment
Bedrooms
2
Bathrooms
1
Receptions
1
Property Features
Tenure
Leasehold
Energy Rating
Property Financials
Price
Offers Around £114,950
Stamp Duty
Rates
Not Provided*¹
Typical Mortgage
Legal Calculator
In partnership with Millar McCall Wylie
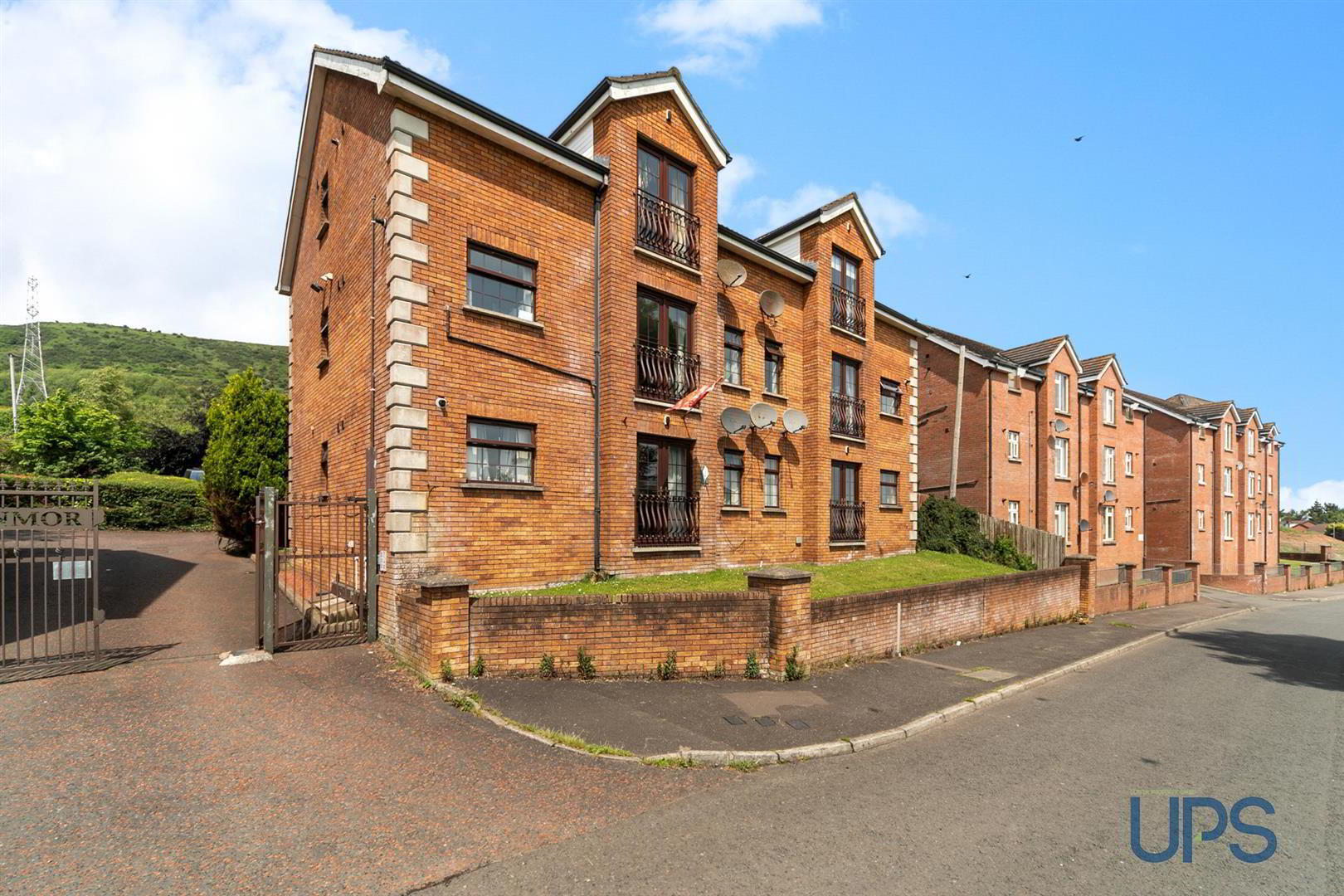
Features
- Well-placed, ground-floor apartment ideally positioned in this well-maintained complex that enjoys proximity to lots of amenities as well as an abundance of facilities in Andersonstown.
- Two bedrooms.
- Bright and airy living room with a Juliet balcony that benefits from beautiful views.
- Separate fitted kitchen.
- White bathroom suite.
- Communal car-parking.
- Superb doorstep convenience to include accessibility to schools, shops and transport links as well as being within easy reach of the city centre.
- Magnificent first-time buy and easy-to-manage living space.
- Early viewing recommended.
The accommodation briefly comprises.
Two bedrooms and a bright and airy living room that has a Juliet-style balcony with beautiful views and access to a separate fitted kitchen.
There is also a white bathroom suite and gas-fired central heating as well as double glazing.
A superb opportunity to purchase this affordable ground-floor apartment in this highly sought-after location – early viewing recommended.
A service charge of approximately £93.05 per month is payable at present. We recommend that the purchaser and their solicitor confirm the service charge amount and inclusions. The management company is Charterhouse property management 02890249659.
- COMMUNAL ENTRANCE TO
- GROUND FLOOR APARTMENT
- Hardwood front door to;
- SPACIOUS ENTRANCE HALL
- Laminated wood effect floor.
- LIVING ROOM 4.62m x 4.57m (15'2 x 15'0)
- Juliet balcony, beautiful views., access to.
- SEPARATE KITCHEN 3.10m x 2.34m (10'2 x 7'8)
- Range of high- and low-level units, single-drainer stainless steel sink unit, gas boiler, built-in hob and under-oven.
- BEDROOM 1 3.05m x 2.87m (10'0 x 9'5)
- BEDROOM 2 2.77m x 2.87m (9'1 x 9'5)
- WHITE BATHROOM SUITE
- Bath, pedestal wash hand basin, low flush w.c, partially tiled walls, extractor fan.
- OUTSIDE
- Well-maintained communal grounds / parking.


