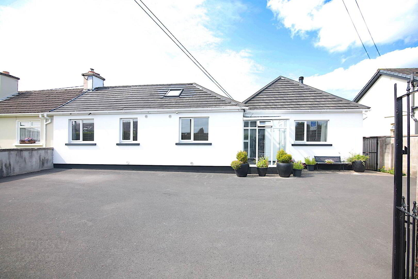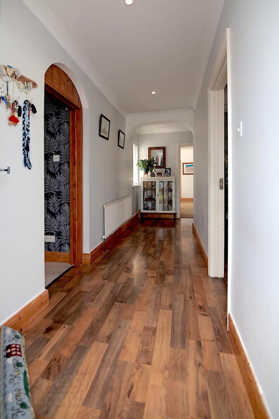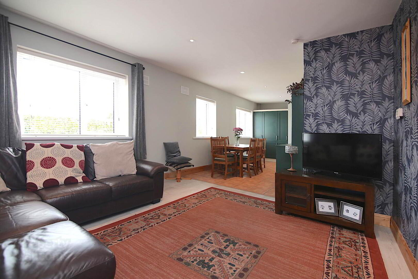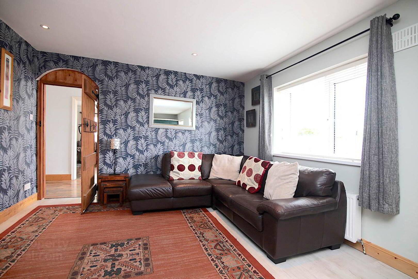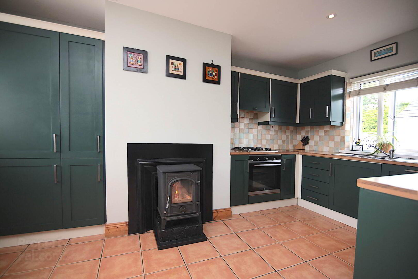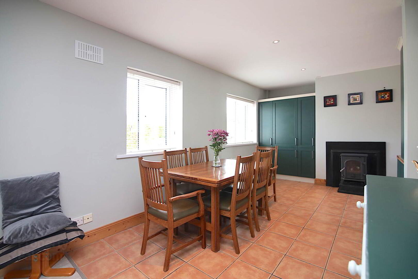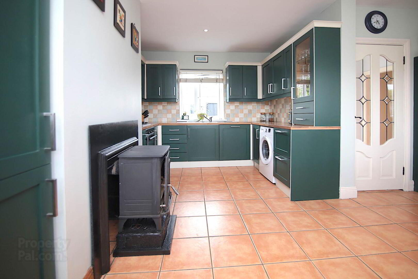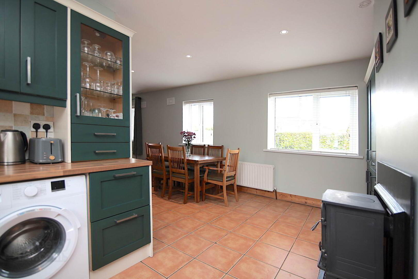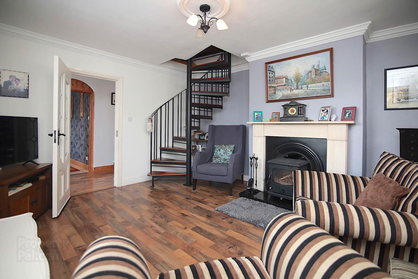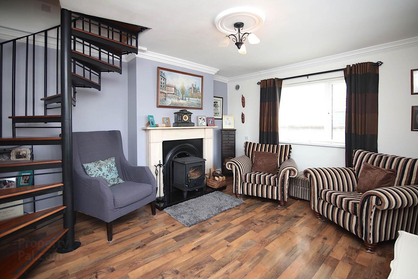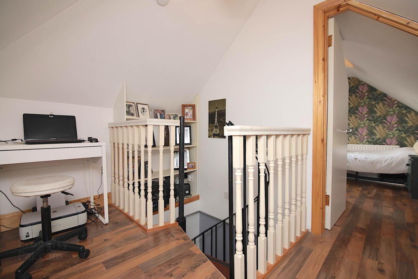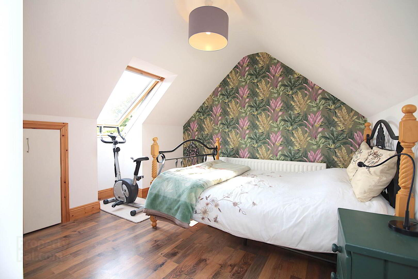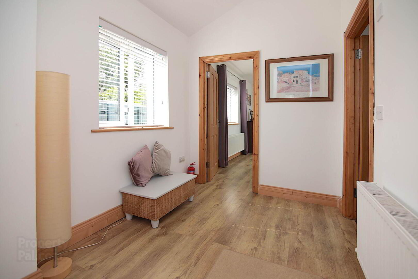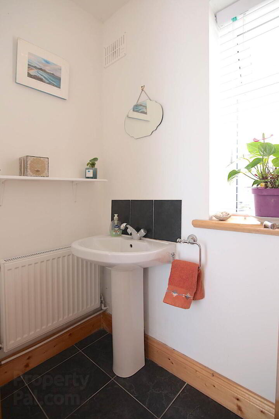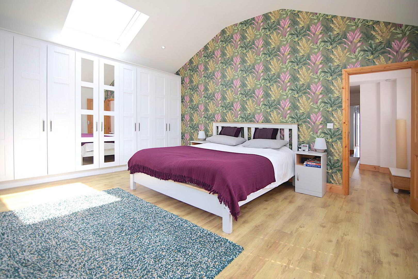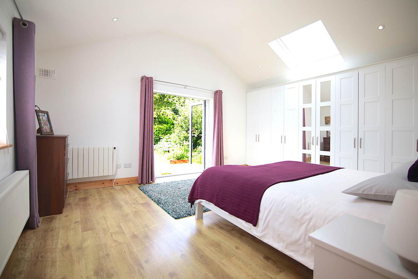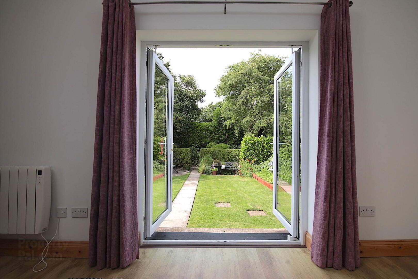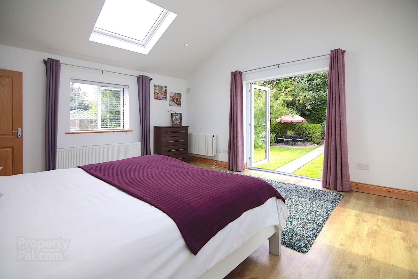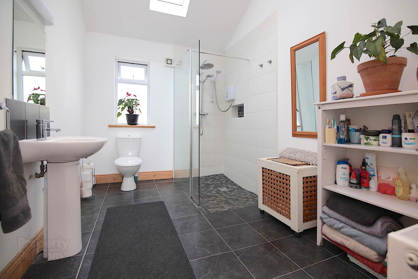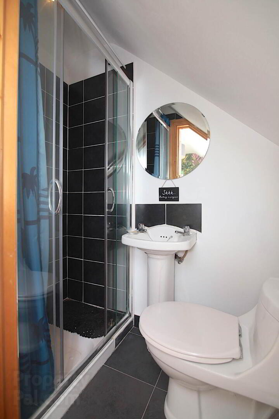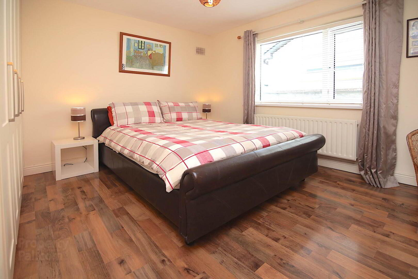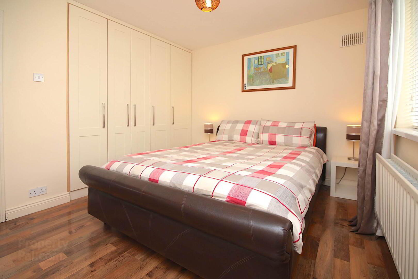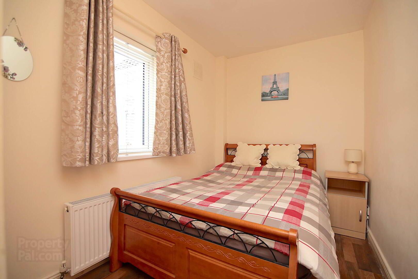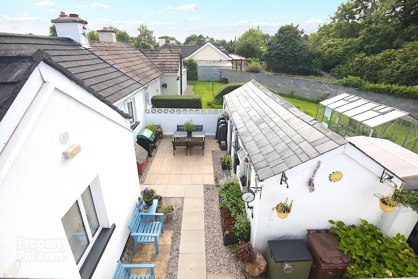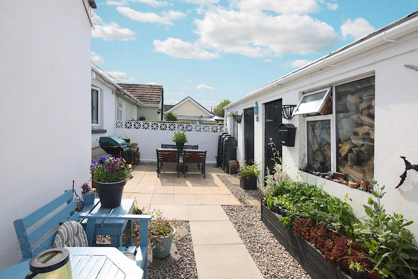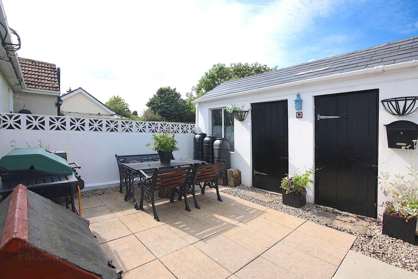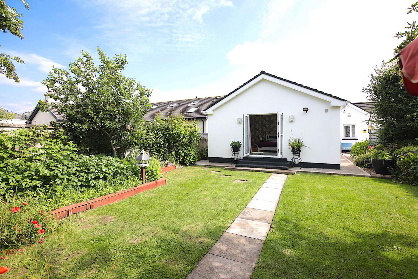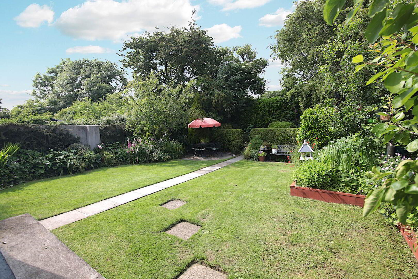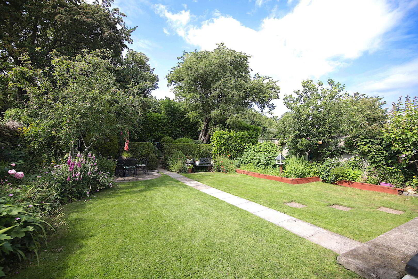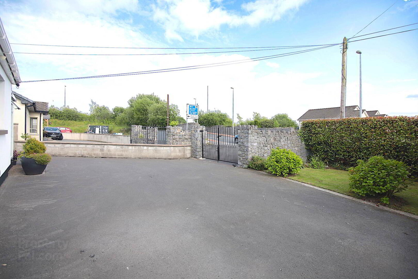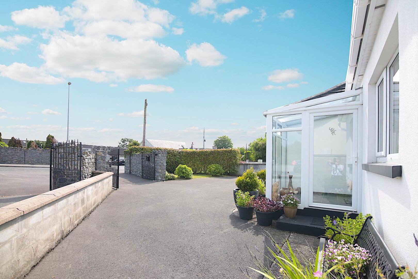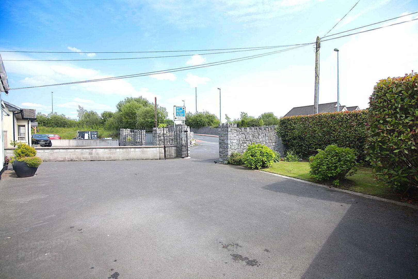524 Newtown Road,
Maynooth, W23K2R6
3 Bed Semi-detached House
Price €579,000
3 Bedrooms
3 Bathrooms
2 Receptions
Property Overview
Status
For Sale
Style
Semi-detached House
Bedrooms
3
Bathrooms
3
Receptions
2
Property Features
Tenure
Freehold
Energy Rating

Heating
Oil
Property Financials
Price
€579,000
Stamp Duty
€5,790*²
Property Engagement
Views All Time
17
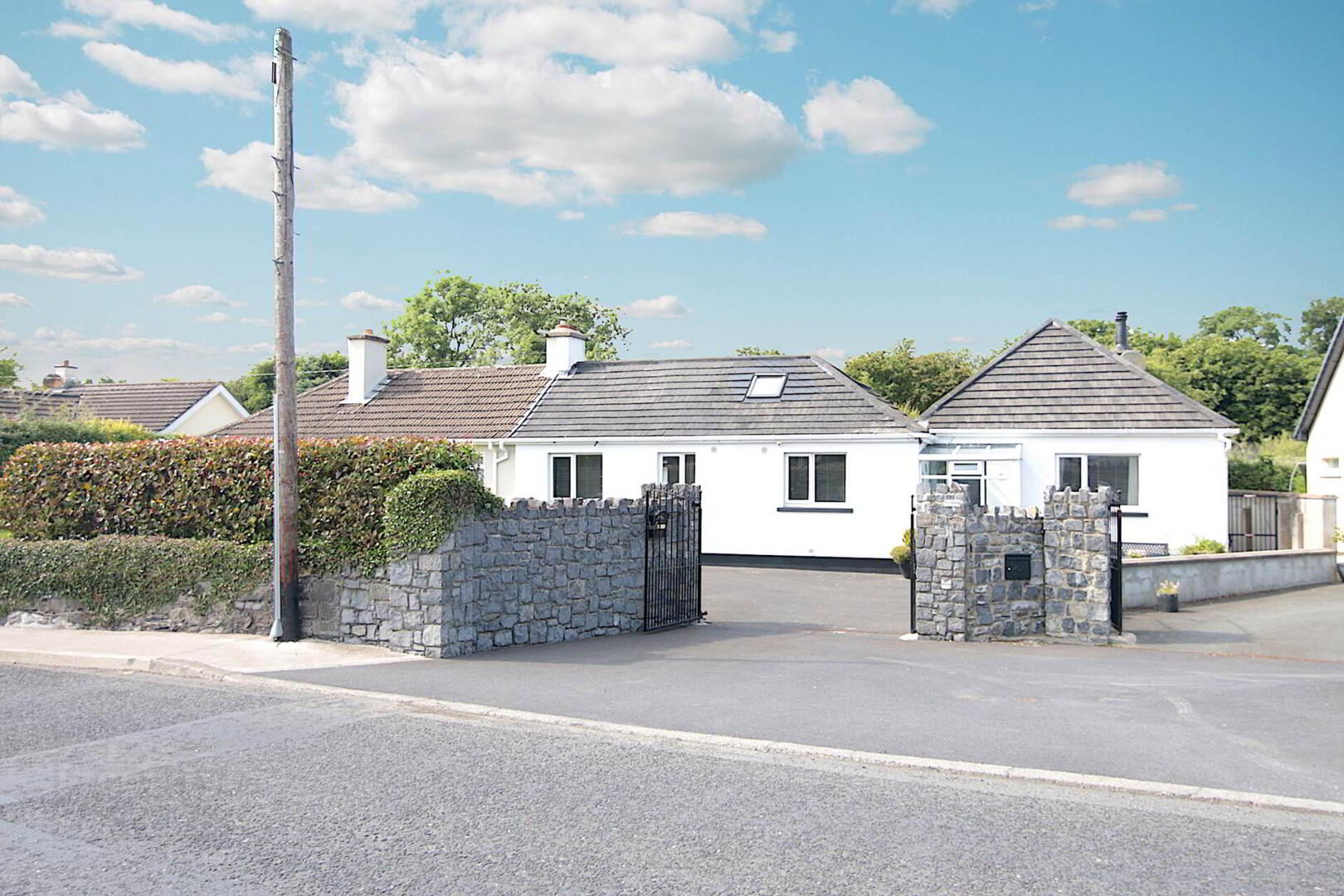
Features
- Close to Town Centre
- 3 Bedrooms
- Close to local amenities
- Gardens
- Kitchen/Breakfast Room
- Off Street Parking
- Double Glazed Windows
- 2 Reception Rooms
- Tastefully Presented Throughout
- Utility Room
Newtown Road is only a short stroll from the marvellous university town of Maynooth, with an abundance of wonderful amenities right on your doorstep, including the Royal Canal Greenway. The location is served well with excellent selection of public transport, including nearby train station. There is a regular bus service to and from Dublin and nearby Naas, with stop adjacent to the property.
The town of Maynooth is renowned for its fantastic selection of restaurants, shopping and of course schools and the NUIM university.
The property is ideally positioned as a family home or potential investment with excellent demand for homes from both families, students and companies all seeking accommodation in this popular north Kildare town.
The property has been transformed by the current owners and since it was built in the early 1940`s it presents a modern and inviting space from the moment you walk inside.
The accommodation in brief consists of storm porch leading to entrance hall, with wood floors and two reception rooms either side. The room to the left provides a warm and inviting lounge linking up with the kitchen diner. There is a feature solid fuel stove for added comfort on those cold winter nights. There is also a separate utility room with access to the rear patio and garden.
To the right of the entrance hall offers a second reception room, ideal for extra comfort and a growing family. This room also offers a solid fuel stove and there is a spiral staircase providing access to a cleverly converted attic room above. The attic space gives the added option for a home office or studio with Velux window fitted to provide plenty of natural light.
The rear of the house accessed via inner hall/corridor offers a guest wc, with two bedrooms off one complete with ensuite and shower and built in wardrobes and wood floors in both bedrooms. There is a main family size bathroom fully tiled offering a wonderful wall in shower.
The rear of the property has been extended and now offers a large bedroom which features a full wall of built in bespoke wardrobes, and there is a double French door linking up with the fully landscaped garden, all of which offers a wonderful view when you wake up in the morning!
Outside there are several stand alone block built storage shed, offering space for fuel store, and accommodating your gardening tools and bicycles for those planned trips along the Royal Canal Greenway.
The rear garden has been carefully manicured and maintained by the owners and comes with its own vegetable patch, herb garden and several fruit trees! The garden is extremely private and not overlooked.
The property offers the added security of a gated entrance with stone cut pillars and boundary walls, offering a driveway that could easily accommodation four or more cars.
Features and additional details:
3 bed extended home with attic space
Private front and rear gardens not overlooked
Landscaped garden with mature fruit trees, vegetable patch and herb garden
Outside sensor lighting and water tap
Side entrance with gate
Internal area circa 151 sq.m (1625 sq.ft)
Out building offering space for fuel storage, gardening and bicycles
Sunny aspect all day front and back
Secure gated entrance with stone cut pillars and boundary walls to the front
Property built circa 1`942, extended initially in 1972 and rear extension then in 2018
Oil central heating with new warm flow boiler installed circa 3/4 years ago
External insulation carried out just over 10 years ago, now offering additional 100 mm of insulation to the exterior of property
PVC double glazed windows installed just over 10 years ago
Additional back up heating with electric heaters added to rear bedroom extension
Two stand alone solid fuel stoves installed in both reception rooms
Storm porch added
Front driveway with parking for several cars
139 Bus route and bus stop runs by the property
Train station nearby (Sligo and Connolly Station route)
Wonderful selection of primary and secondary schools nearby including the renowned Maynooth University
Social and essential services close by including supermarkets, cafes, pubs, restaurants all a short walk away
Water harvesting storage for garden needs
Stira stairs provides access to additional separate attic storage area
Wonderful home in walk in condition
Mature boundary hedgerow with stone cut front exterior walls and pillars fitted with ornate metal gates
Included in sale "Fitted blinds, lights, curtains and kitchen appliances"
Potential option to purchase most of the existing furniture, subject to any final negotiations or agreement reached.
If you are seeking a town property with fantastic gardens and all right on the doorstep of excellent public transport and amenities, then you can`t miss this property.
Please email or call our Sales Team on 01 6284261 or email [email protected] to arrange a viewing today.
Leinster Property have a simple to use Offr Button to register your interest on our website. The platform allows you to place a Bid or request a viewing.
Please check out the link to our property and Offr Button on our website now, and to avoid missing out on this beautiful property.
Notice
Please note we have not tested any apparatus, fixtures, fittings, or services. Interested parties must undertake their own investigation into the working order of these items. All measurements are approximate and photographs provided for guidance only.

Click here to view the 3D tour
