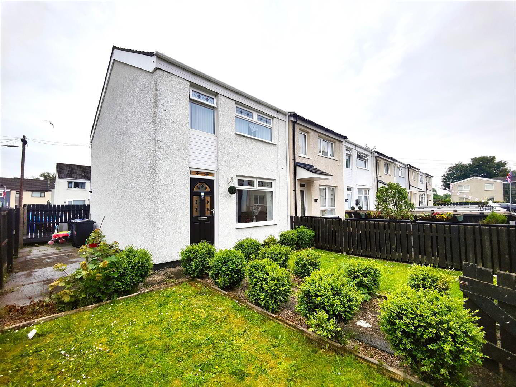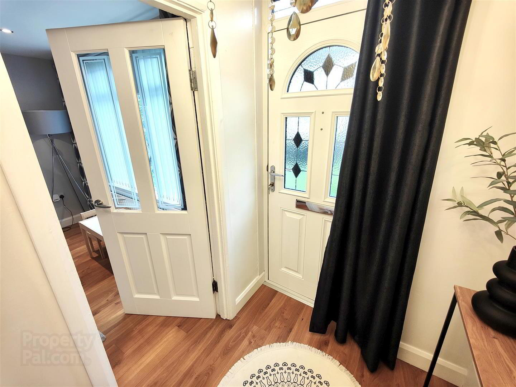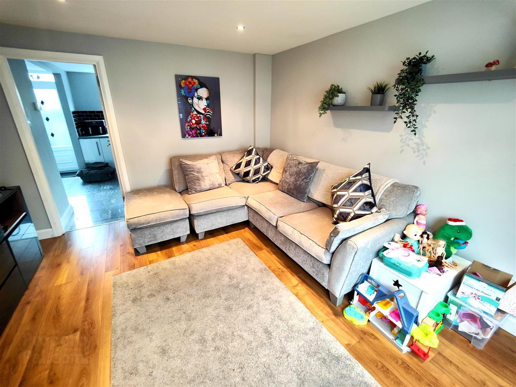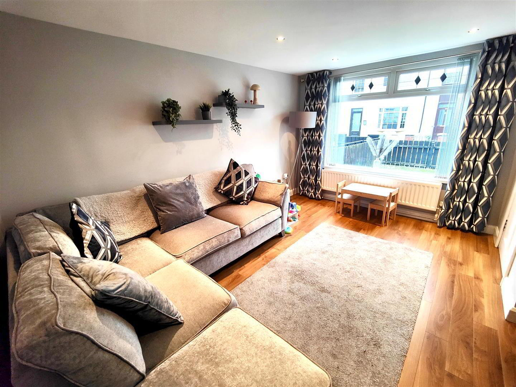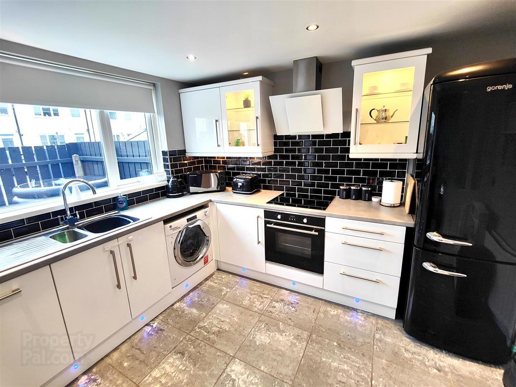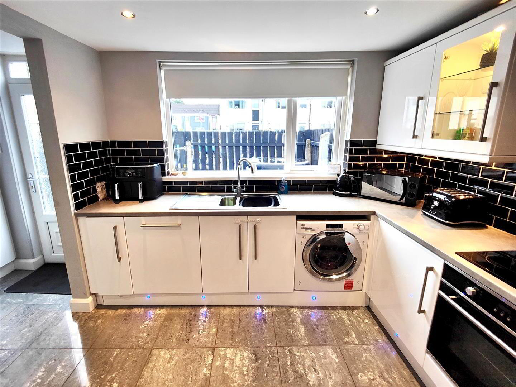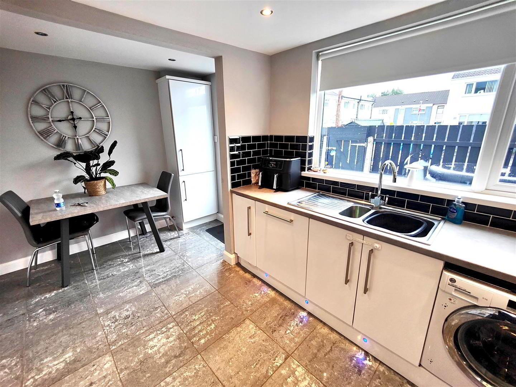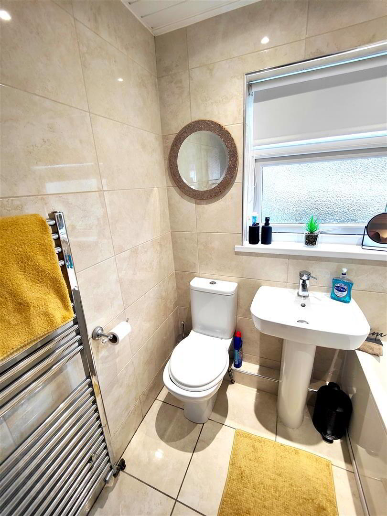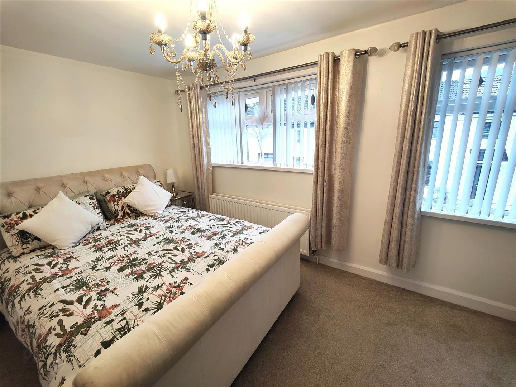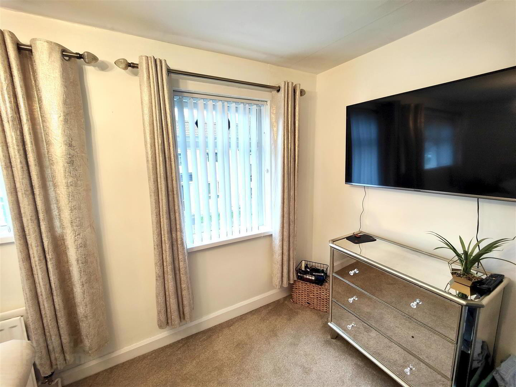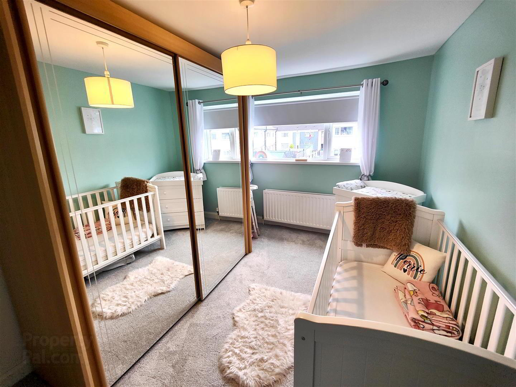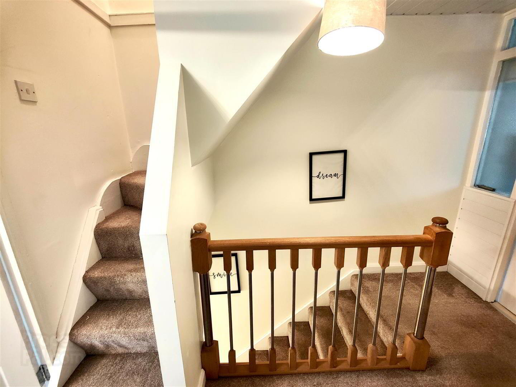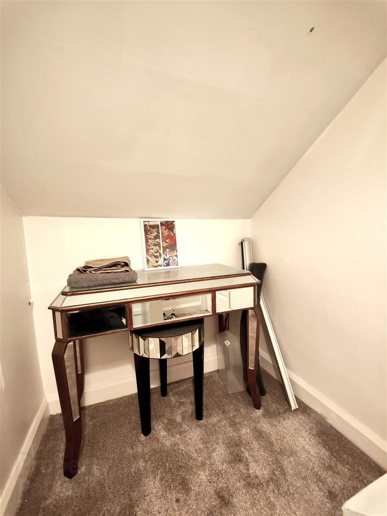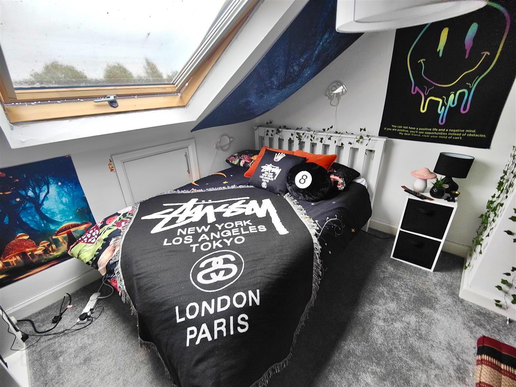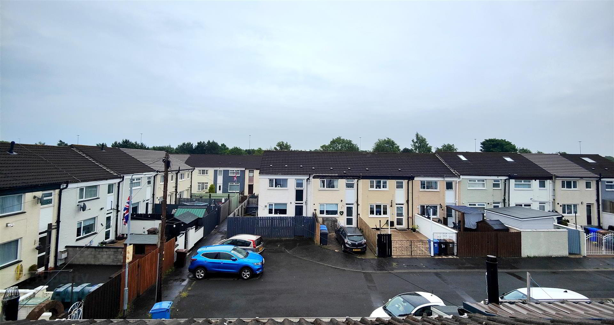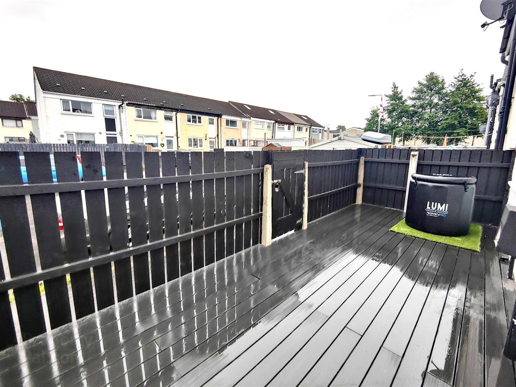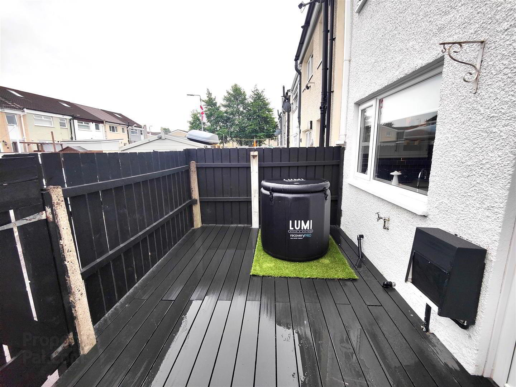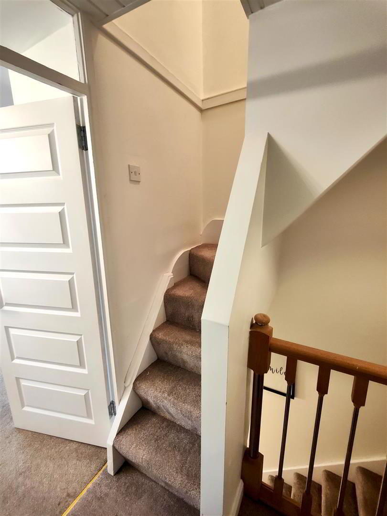47 Shore Crescent,
Belfast, BT15 4JP
2 Bed End-terrace House
Offers Over £114,950
2 Bedrooms
1 Bathroom
1 Reception
Property Overview
Status
For Sale
Style
End-terrace House
Bedrooms
2
Bathrooms
1
Receptions
1
Property Features
Tenure
Freehold
Energy Rating
Heating
Gas
Broadband
*³
Property Financials
Price
Offers Over £114,950
Stamp Duty
Rates
£383.72 pa*¹
Typical Mortgage
Legal Calculator
In partnership with Millar McCall Wylie
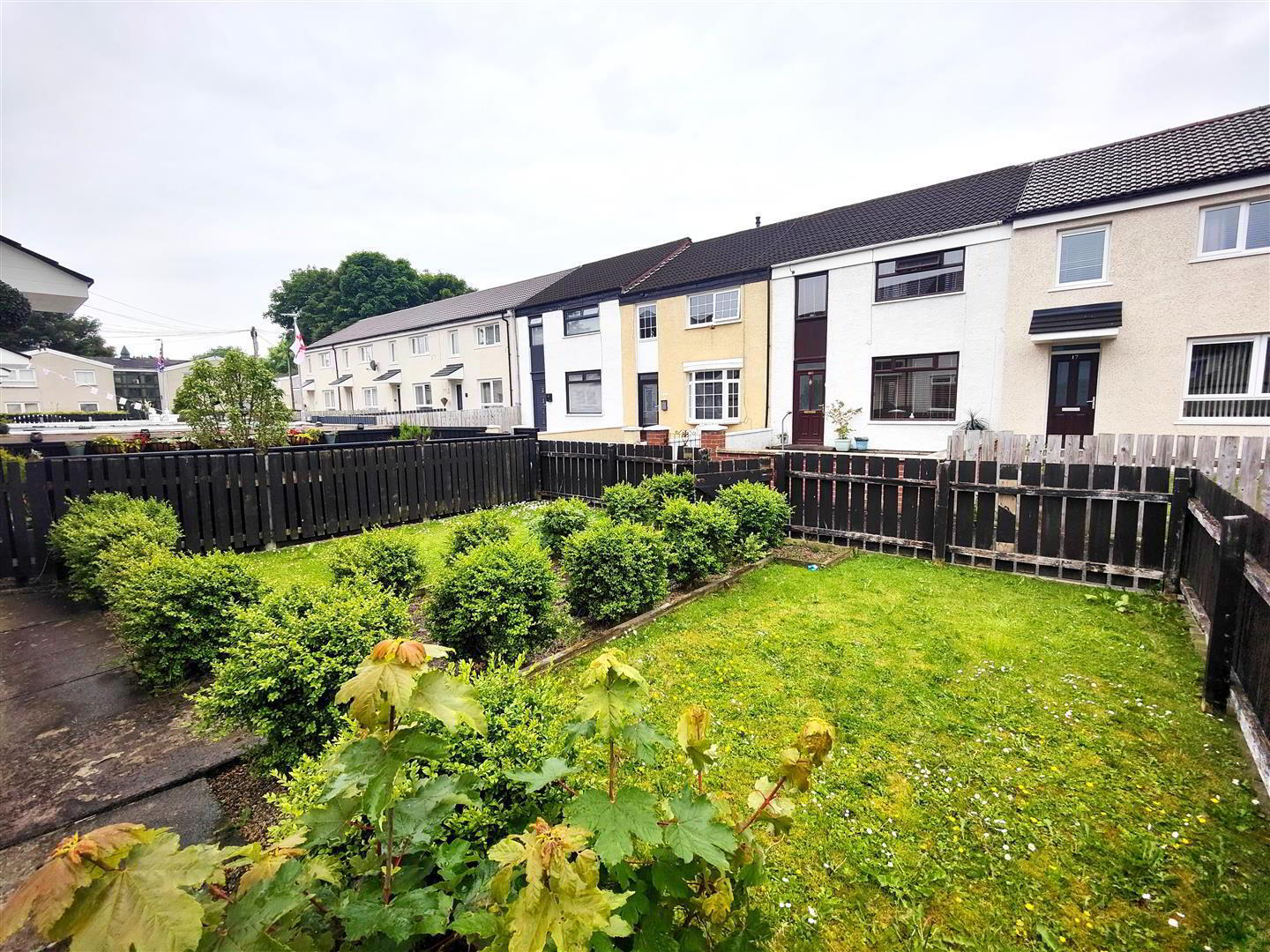
Features
- Extensively Refurbished End Townhouse
- 2 Bedrooms Lounge
- Recently Fitted Luxury Kitchen
- Recently Installed Contemporary White Bathroom
- Upvc Double Glazed Windows,
- Gas Central Heating
- Superb Roof Space Storage
- Feature Decked Area
- Quiet Cul De Sac Location
- Short Commute To City Centre
This superb end of terrace has been modernised and presented to "Show Home" standards creating a home which will have immediate appeal. The richly appointed interior comprises 2 bedrooms, spacious lounge, newly fitted luxury kitchen with dining, fully tiled contemporary white bathroom suite and offers superb loft storage. The dwelling further benefits from gas fired central heating, uPvc double glazed windows and exterior doors, new internal doors and extensive use of quality flooring, carpeting and superb decoration throughout. A quiet cul de sac position, combines with low outgoings and a private rear garden with feature composite decking to make this the perfect home and all just minutes from the City Centre - Early viewing is highly recommended.
- Entrance Hall
- Pvc double glazed entrance door, wood laminate floor, panelled radiator.
- Lounge 4.21 x 3.61 (13'9" x 11'10" )
- Recessed lighting, wood laminate floor, double panelled radiator.
- Kitchen 4.60 x 3.58 (15'1" x 11'8")
- Bowl and a half single drainer stainless steel sink unit, extensive range of recently fitted high gloss high and low level units, display cabinets, under unit lighting, formica worktops, built-in ceramic hob, under oven, stainless steel and glass extractor fan, integrated dish washer, "American" fridge/ freezer space, plumbed for a washing machine. ceramic tiled floor, partially tiled walls. recessed lighting, double panelled radiator, under stairs storage, concealed gas boiler, pvc double glazed door.
- First Floor
- Landing.
- Bathroom
- Recently installed fully tiled white suite comprising panelled bath, shower screen, electric power shower, vanity unit, low flush wc, tiled walls, pvc ceiling, recessed lighting, ceramic tiled floor. chrome radiator.
- Bedroom 4.08 x 2.69 (13'4" x 8'9")
- Built-in storage, double panelled radiator.
- Bedroom 4.66 x 2.74 (15'3" x 8'11")
- Built-in storage, double panelled radiator.
- Roof Space 3.27 x 3.20 (10'8" x 10'5")
- Landing, velux roof light, under eaves storage, double panelled radiator.
- Outside
- Front garden in mature lawn, shrubs, panel fencing,hard landscaped rear in composite decking and side in patio, outside light and tap, communal parking.


