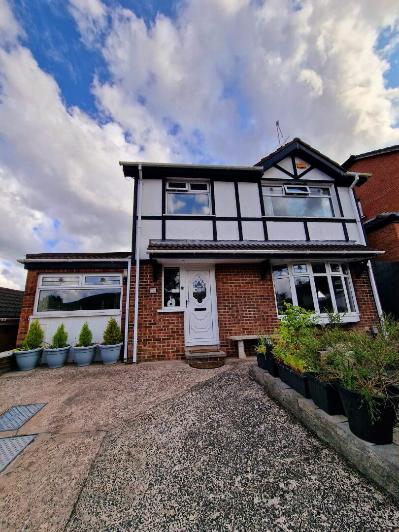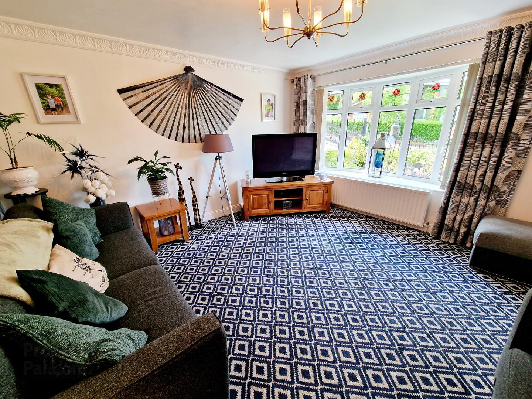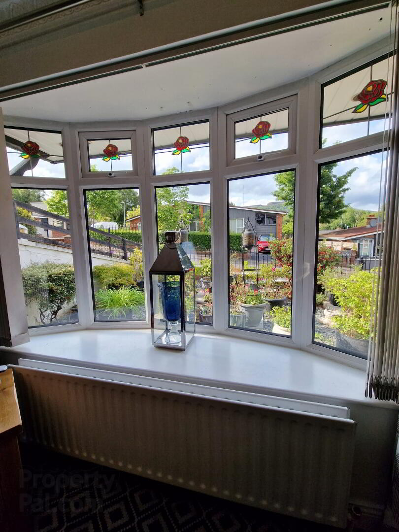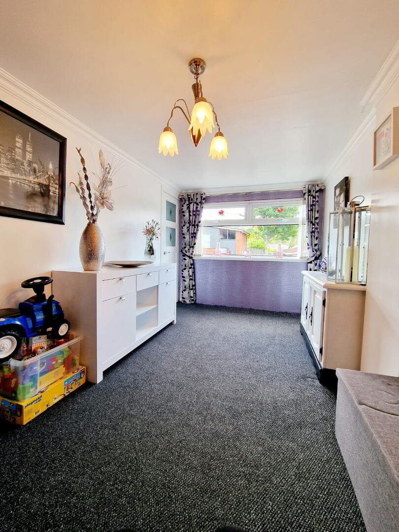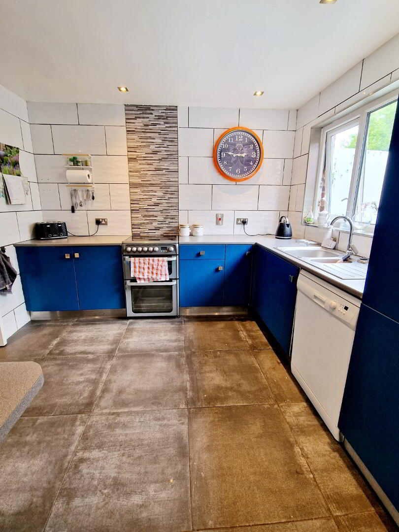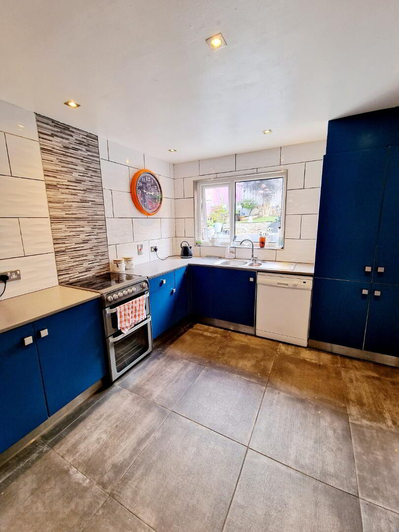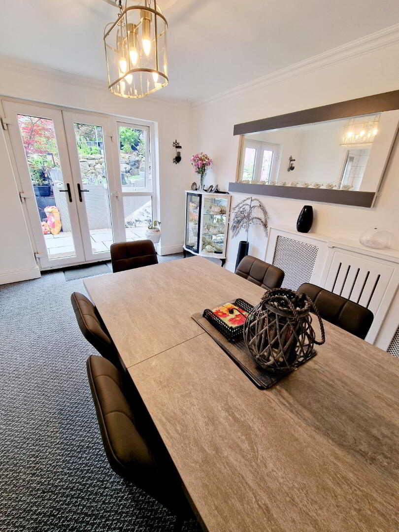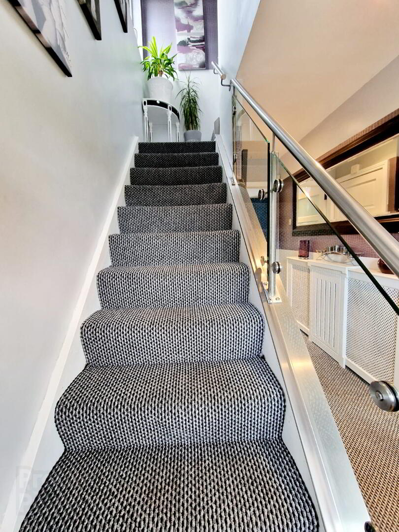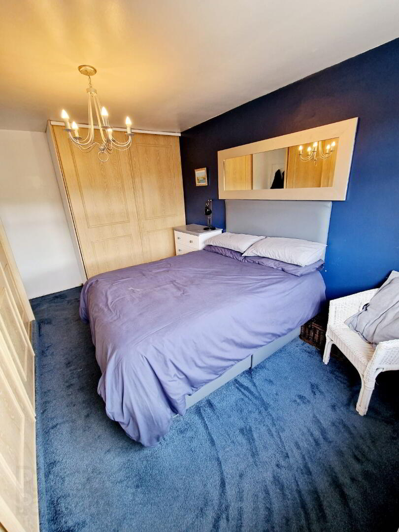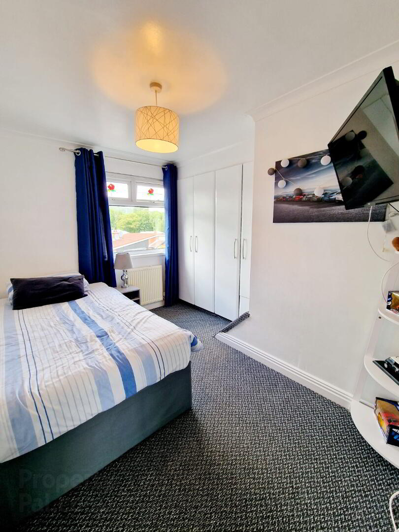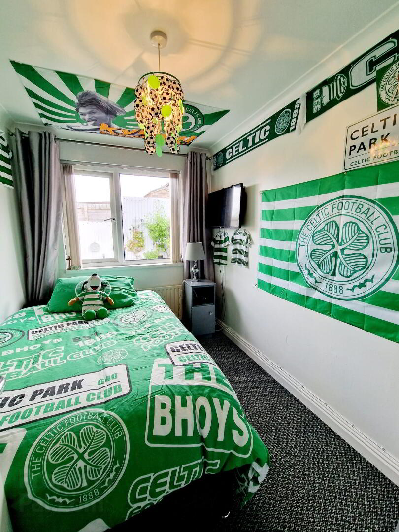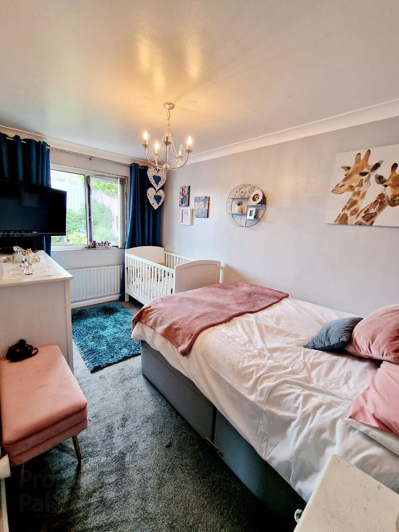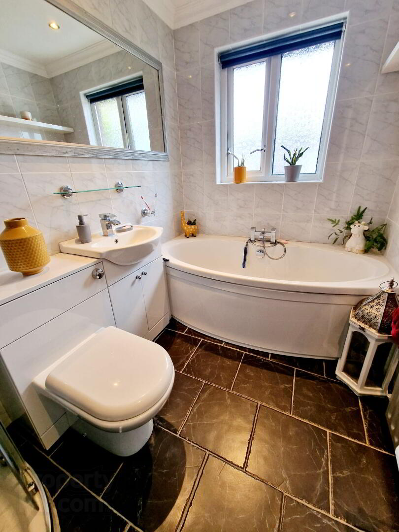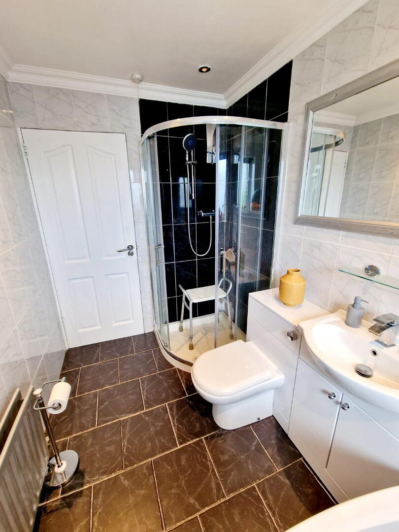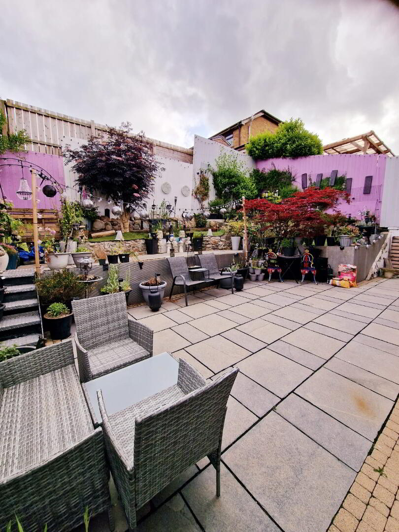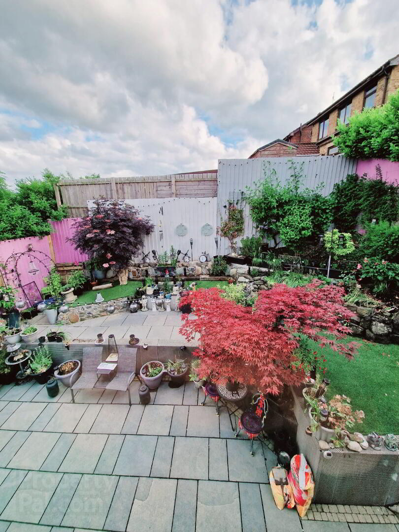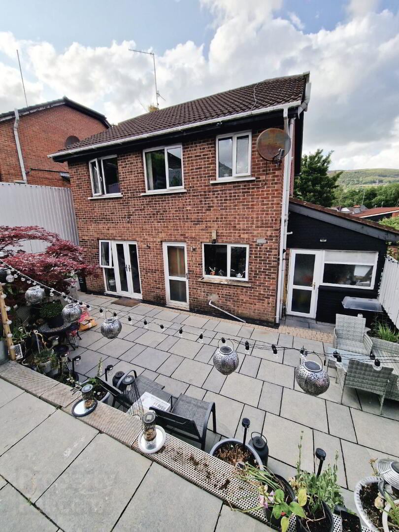33 Glengoland Parade,
Belfast, BT17 0JF
4 Bed Detached House
Offers Over £295,950
4 Bedrooms
1 Bathroom
2 Receptions
Property Overview
Status
For Sale
Style
Detached House
Bedrooms
4
Bathrooms
1
Receptions
2
Property Features
Tenure
Not Provided
Heating
Gas
Broadband
*³
Property Financials
Price
Offers Over £295,950
Stamp Duty
Rates
£1,822.67 pa*¹
Typical Mortgage
Legal Calculator
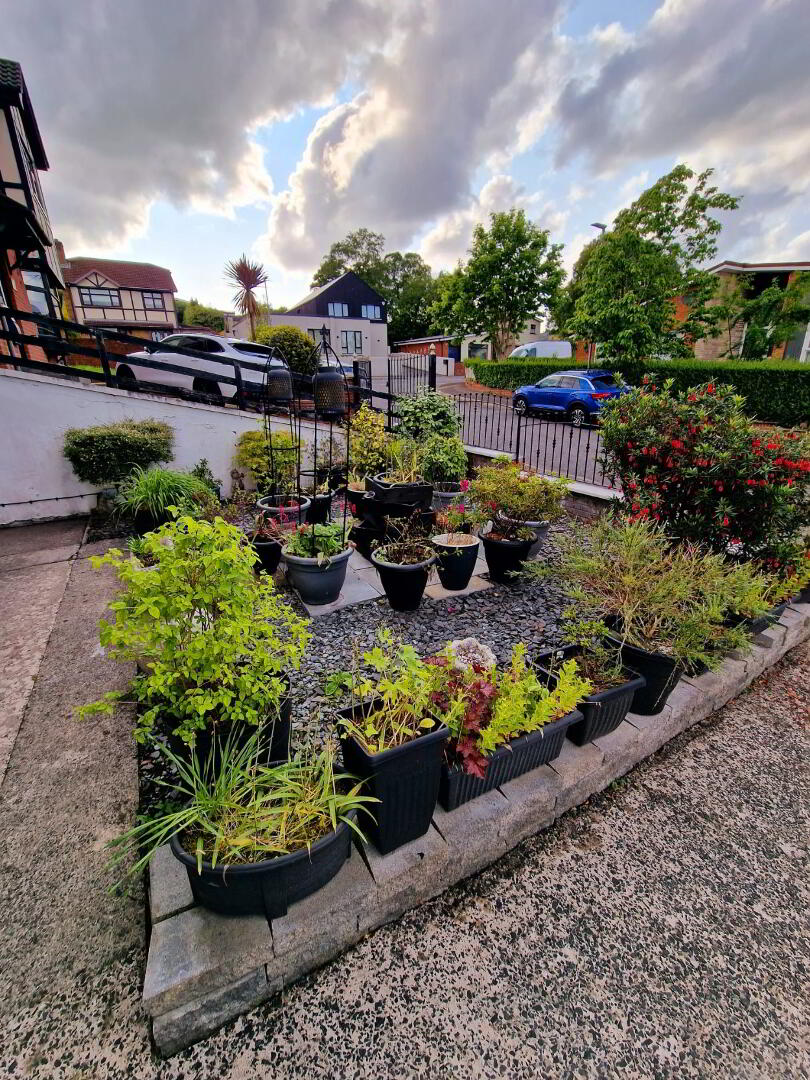
33 Glengoland Parade, Dunmurry, Belfast, BT17 0JF
Beautifully Presented, Detached Property in a Popular Residential Area
Offers Over: £295,950
Detached, four-bedroom home, conveniently located within one of West Belfast’s most desired areas; this family home offers a wide range of amenities including schools, parks, shops, eateries and transport links all within walking distance.
This beautiful property comprises of two spacious living rooms, a modern kitchen, separate dining room, four well-proportioned bedrooms and four-piece bathroom suite.
This property has off street parking with a paved driveway, along with a secured front and rear garden with paved patio area.
- Living Room
- Second Living Room
- Large Open Plan Kitchen
- Dining Room
- Four Bedrooms
- Bathroom - 4 Piece Suite
- Gas Fired Central Heating
- Double Glazed Windows & Doors
- Paved driveway, with gardens to front and rear of property
Room Measurements
GROUND FLOOR
ENTRANCE HALL – 4.26m x 4.26m
Composite, double glazed front door entering to main hallway of the home. Carpeted flooring, leading to a carpeted stairwell to first floor
LIVING ROOM – 4.72m x 4.36m
Carpeted flooring. Bay Window
SECOND LIVING ROOM – 2.45m x 5.31m
Carpeted flooring
KITCHEN – 3.79m x 3.16m
Fitted kitchen with a range of low-level and high-level storage units. Composite worktops surfaces. Chrome sink unit with draining area and mixer taps. Tiled walls and tiled flooring. Access to the rear of the property through kitchen
UNTILIES ROOM
Access via rear garden. Plumbed for washing machine / dryer
DINING ROOM – 3.16m X 3.89m
Separate dining room. Carpeted Flooring. Access to the rear of the property through kitchen via double French doors
FIRST FLOOR
BEDROOM 1 – 5.27m x 2.55m
Carpeted flooring. Built in Wardrobes
BEDROOM 2 – 4.31m x 3.20m
Carpeted flooring. Built in Wardrobes
BEDROOM 3 – 2.74m x 2.13m
Carpeted flooring
BEDROOM 4 – 3.84m x 3.19m
Carpeted flooring
BATHROOM – 2.85m x 1.75m
Contemporary bathroom. Tiled walls. Bath with separate shower, wash hand basin unit, low level cistern W/C, spotlights and extractor fan. Tiled effort flooring
EXTERNAL
GARDENS
Enclosed Front Garden with paved driveway. Fully enclosed spacious rear garden with paved patio area.
This property can only be fully appreciated upon viewing. Perfect for first time buyers making that first step onto the property ladder or for growing families to find their forever home!
Please note that we have not tested the services or systems in this property, purchasers should make/commission their own inspections if they feel necessary.
Contact Theresa Dunlop Properties for a viewing: 02890 230400

