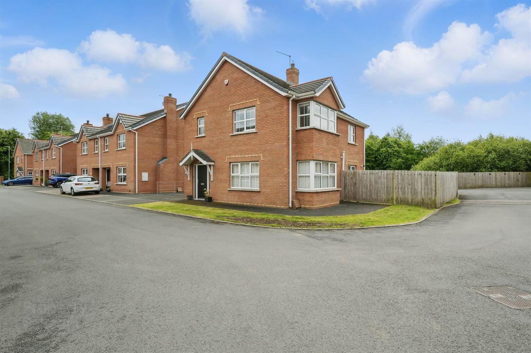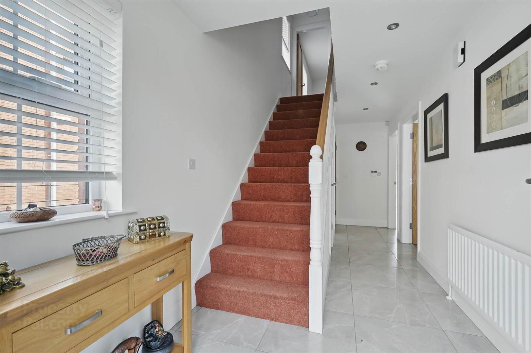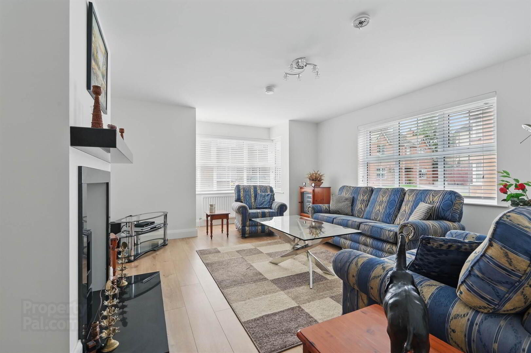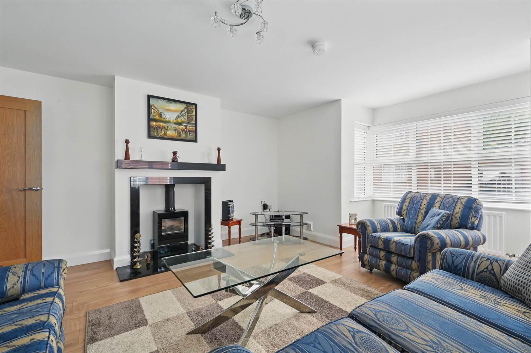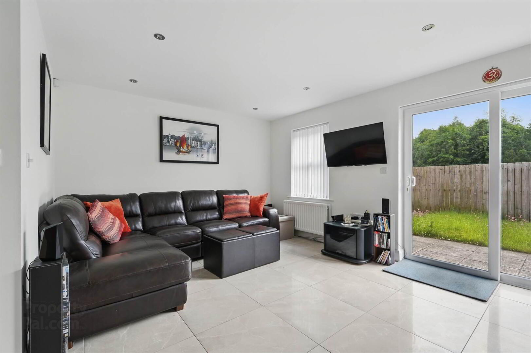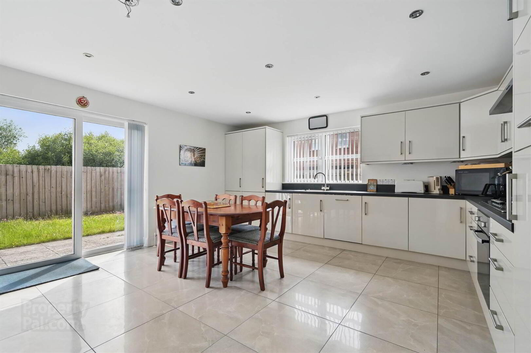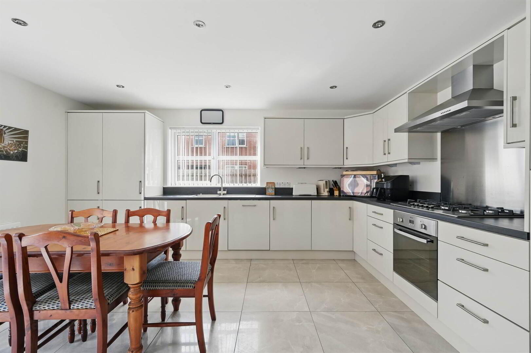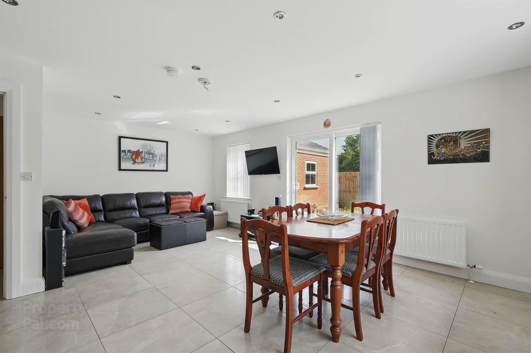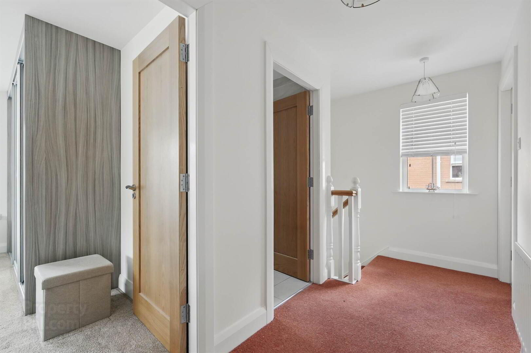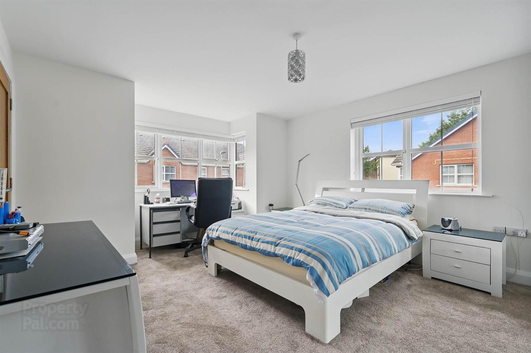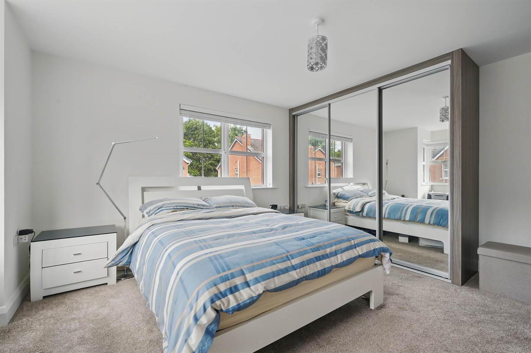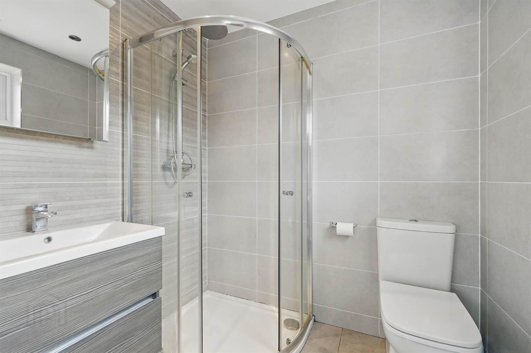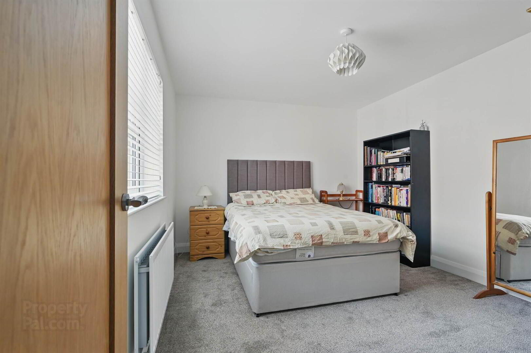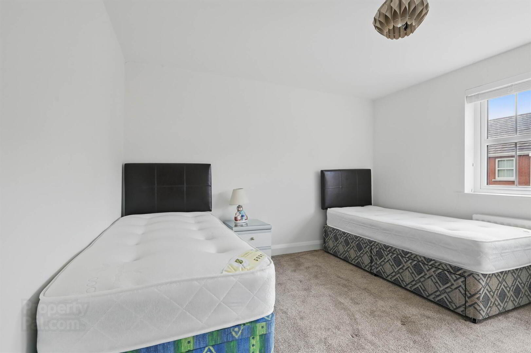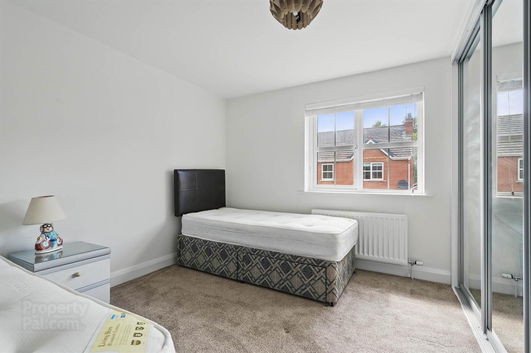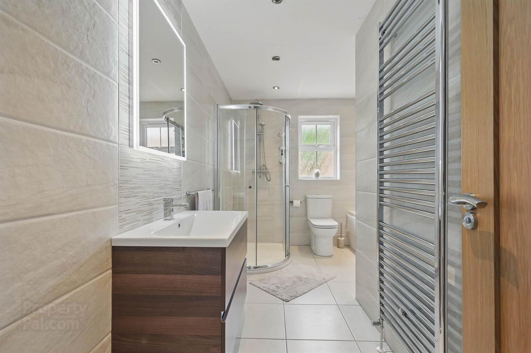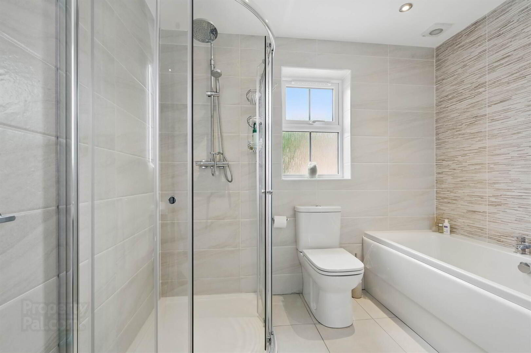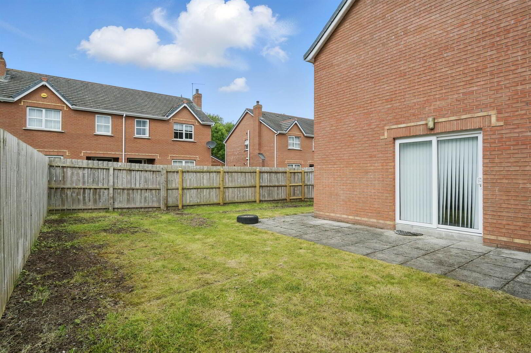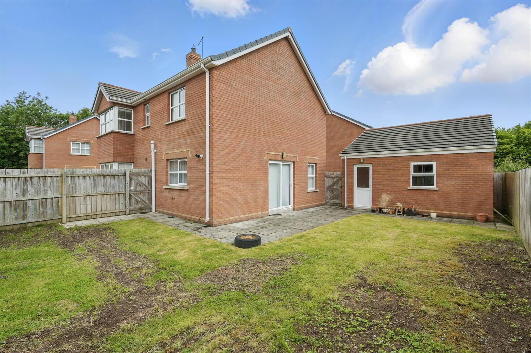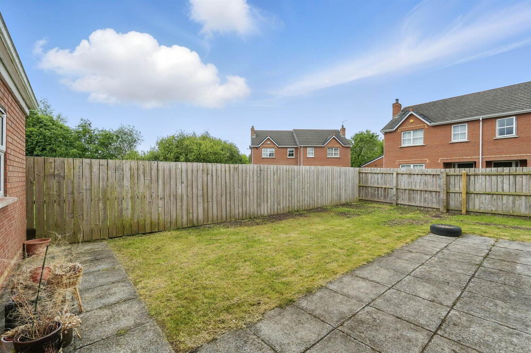6 Limetree Court,
Lisburn, BT28 2WG
3 Bed Detached House
Offers Over £275,000
3 Bedrooms
2 Receptions
Property Overview
Status
For Sale
Style
Detached House
Bedrooms
3
Receptions
2
Property Features
Tenure
Leasehold
Energy Rating
Heating
Oil
Broadband
*³
Property Financials
Price
Offers Over £275,000
Stamp Duty
Rates
£1,501.17 pa*¹
Typical Mortgage
Legal Calculator
In partnership with Millar McCall Wylie
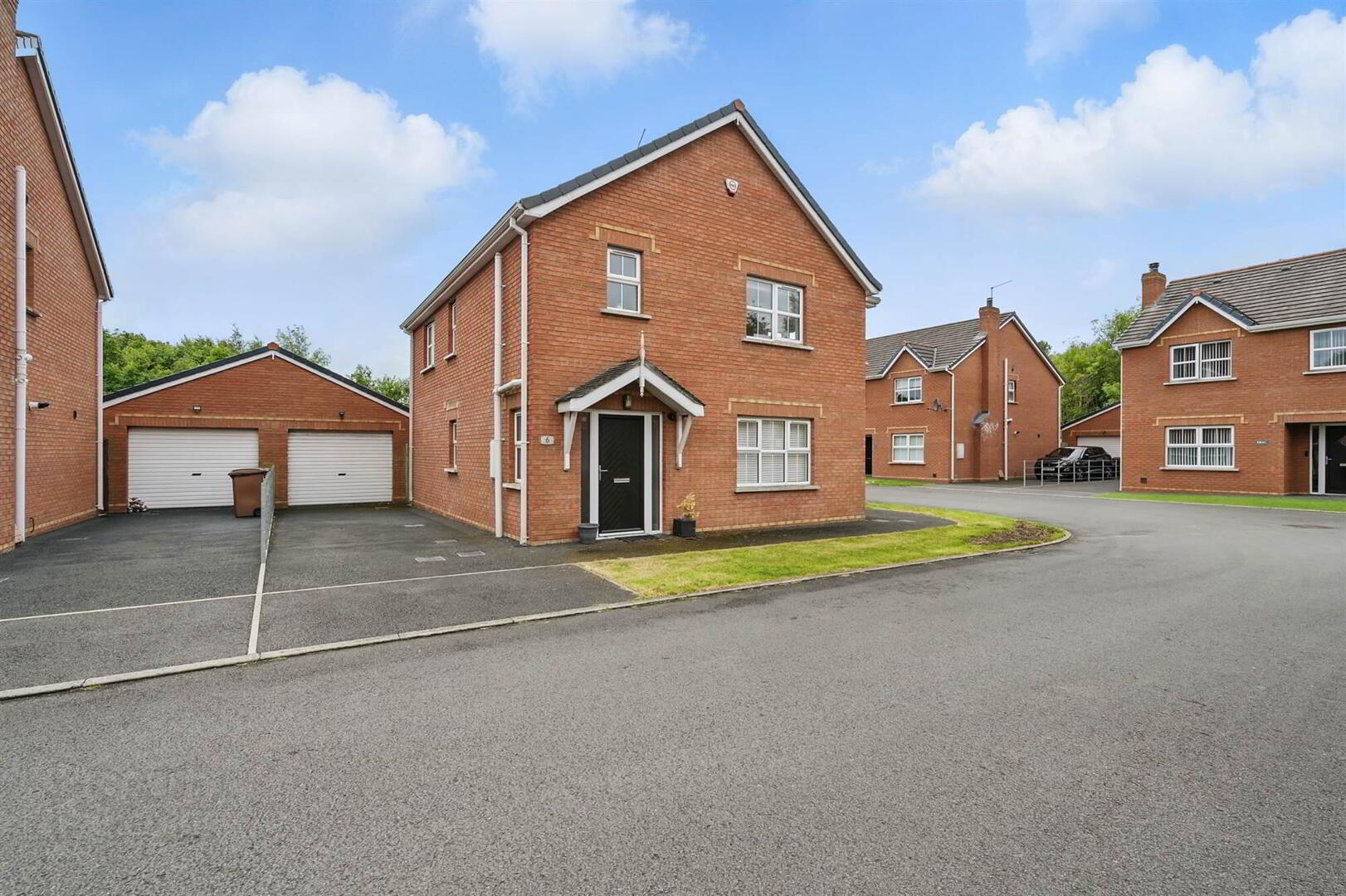
Features
- Excellent Three Bedroom Detached Home on Corner Site with Attached Garage
- Entrance Hall with Under Stairs Storage and Cloakroom/wc
- Spacious Lounge with Wood Floor and Gas Burning Stove
- Modern Fitted Kitchen Open Plan to Casual Living/ Dining Area with Sliding Door to Rear Gardens
- Three Well Proportioned Bedrooms, Principal Bedroom with Ensuite Shower Room
- Modern Bathroom
- Gas Heating / Double Glazed Windows
- Driveway Parking for Two Cars Link Attached Garage
- Surrounding Gardens in Lawns with Enclosed Rear Gardens with Large Lawns and Paved Patio Area
- Convenient Location just off Knockmore Road, Close to Many Amenities Including; Shops, Cafes, Bars, Leading Schools and Ideal for a Commuter
- Ideal for a young professional, family or downsizer
The property comprises; spacious entrance hall with under stairs storage, lounge with wood floor and gas fired stove, kitchen has modern appliances and is open plan to casual dining/living room with access to rear gardens. On the first floor, there are three bedrooms, principal bedroom with en-suite shower room and modern bathroom.
The property further benefits from double glazing throughout, gas fired central heating, enclosed rear and side gardens in lawns with paved patio area, driveway parking and attached garage.
We recommend an early internal viewing to appreciate all this property has to offer.
- Composite front door with glazed side panels to...
Ground Floor
- ENTRANCE HALL:
- Ceramic tiled floor, understair storage.
- CLOAKROOM/WC:
- Low flush WC, vanity unit, tiled splashback, ceramic tiled floor, extractor fan.
- LOUNGE:
- 5.41m x 4.37m (17' 9" x 14' 4")
At widest points. Wood floor, gas burning stove, granite hearth and mantle. - MODERN FITTED KITCHEN WITH CASUAL LIVING/DINING AREA
- 6.76m x 4.7m (22' 2" x 15' 5")
At widest points. High gloss range of high and low level units, work surfaces, 1.5 stainless steel single drainer sink unit, integrated fridge/freezer, gas boiler, integrated dishwasher, 5 ring gas hob, Hotpoint oven, stainless steel extractor fan and splash back, ceramic tiled floor, low voltage spotlights, upvc glazed sliding door.
First Floor
- LANDING:
- Access to floored roofspace with light via slingsby ladder, shelved hotpress.
- BEDROOM (1):
- 5.13m x 3.84m (16' 10" x 12' 7")
- ENSUITE
- White suite comprising low flush WC, vanity unit with wash hand basin, fully tiled shower cubicle, fully tiled walls, ceramic tiled floor, low voltage spotlights, extractor fan.
- BEDROOM (2):
- 3.76m x 3.53m (12' 4" x 11' 7")
Built in robes with mirrored doors. - BEDROOM (3):
- 3.38m x 3.07m (11' 1" x 10' 1")
- MODERN BATHROOM:
- White suite comprising low flush WC, vanity unit with wash hand basin, fully tilled shower cubicle with drencher shower, panelled bath with telephone shower head, ceramic tiled floor, low voltage spotlights, extractor fan.
Outside
- Semi - circular front garden in lawns, tarmac driveway with parking for two car.
- ATTACHED GARAGE
- 5.18m x 3.4m (17' 0" x 11' 2")
Up and over door, floored roofspace storage with light. - Enclosed side and rear gardens in lawns with paved patio area and boundary wooden fencing.
Directions
From Knockmore Road turn into Limetree Avenue, Limetree Court is first entrance on the left.


