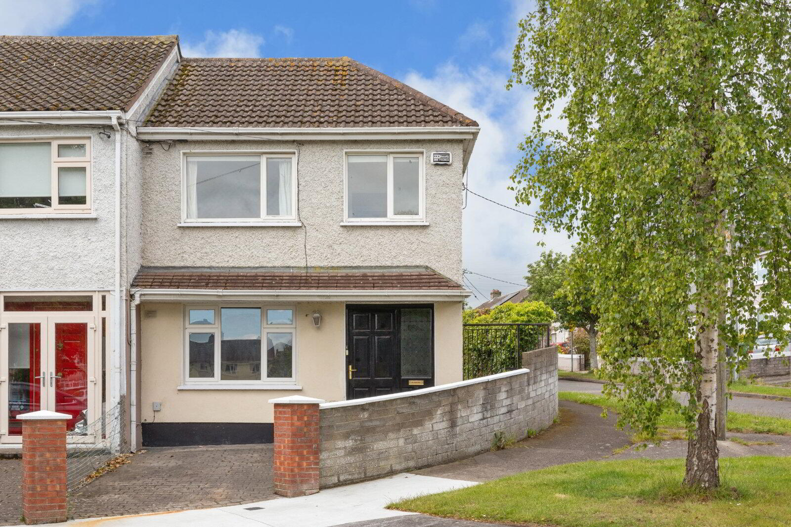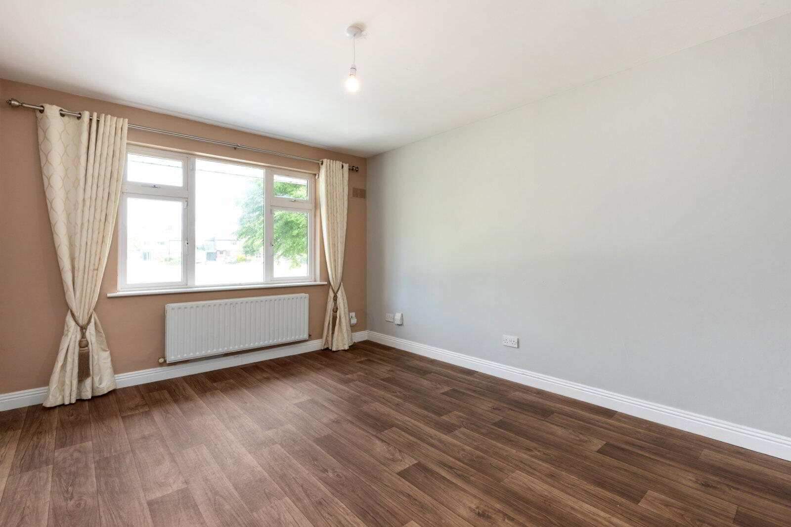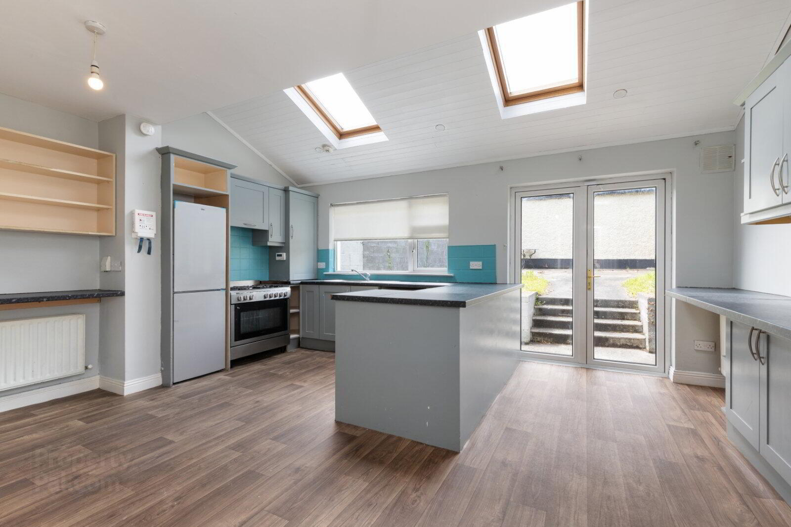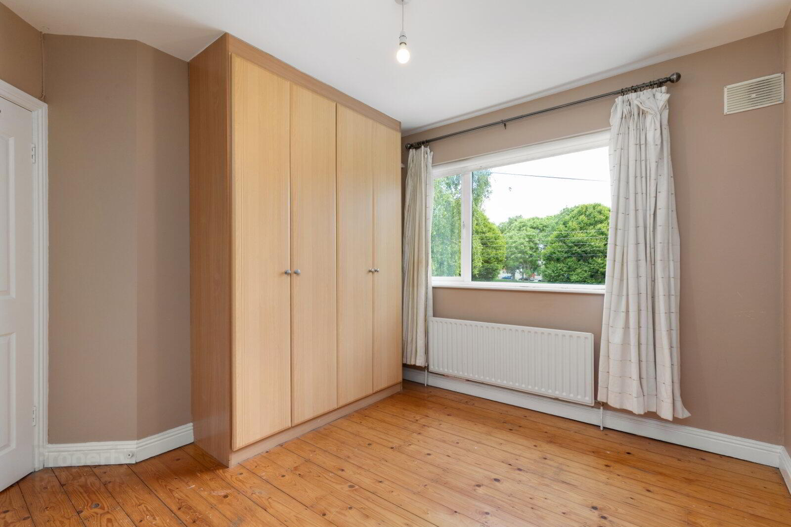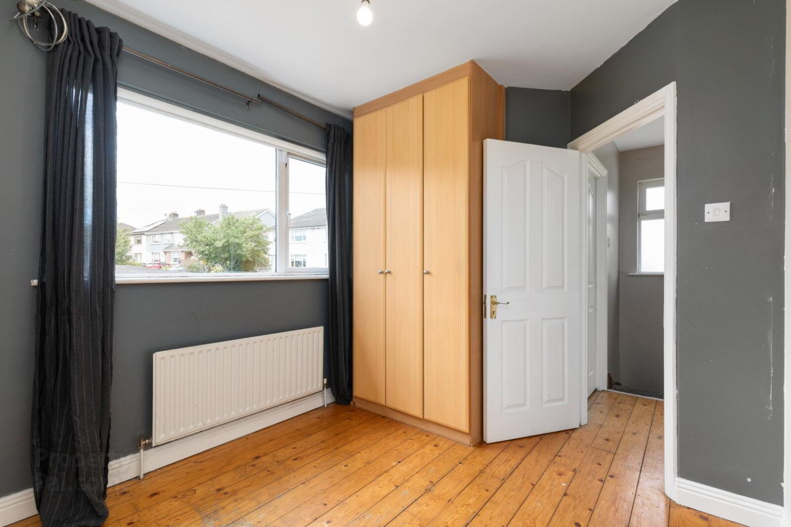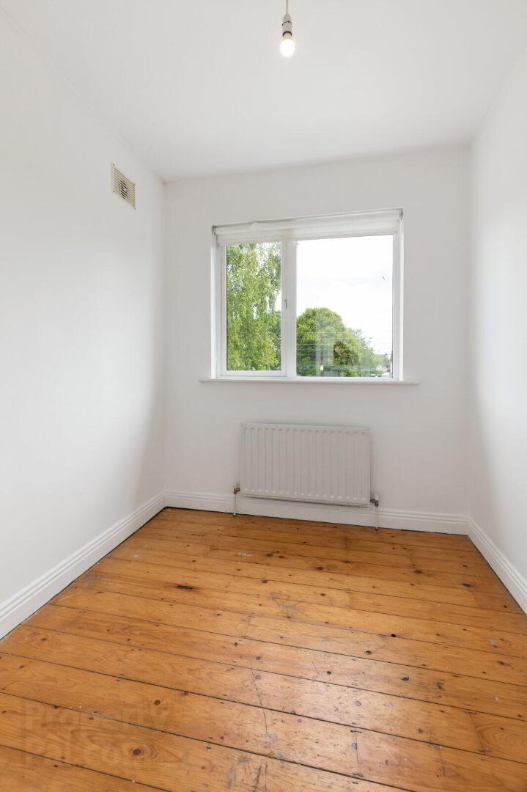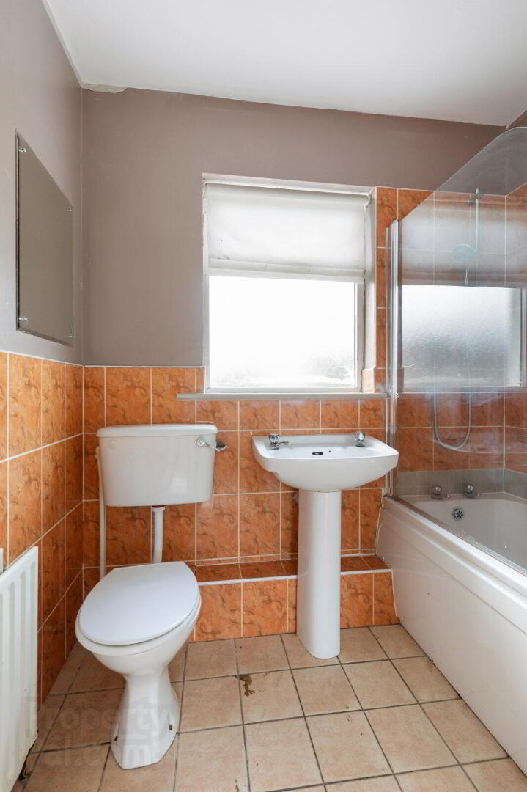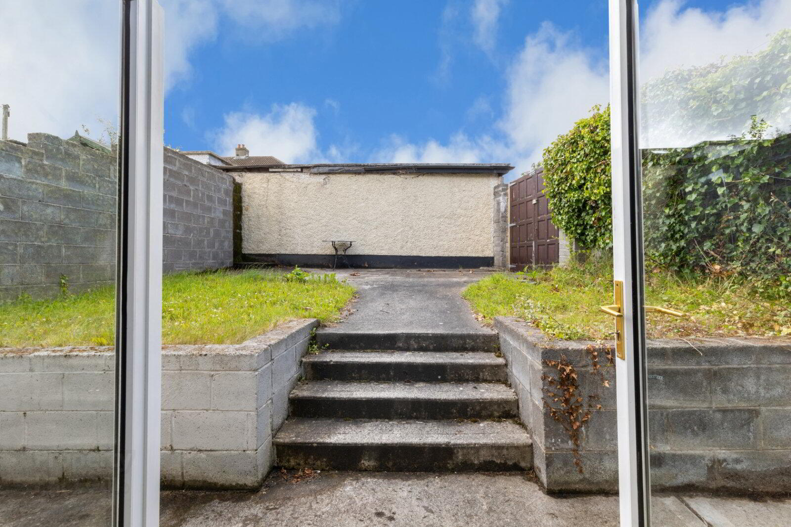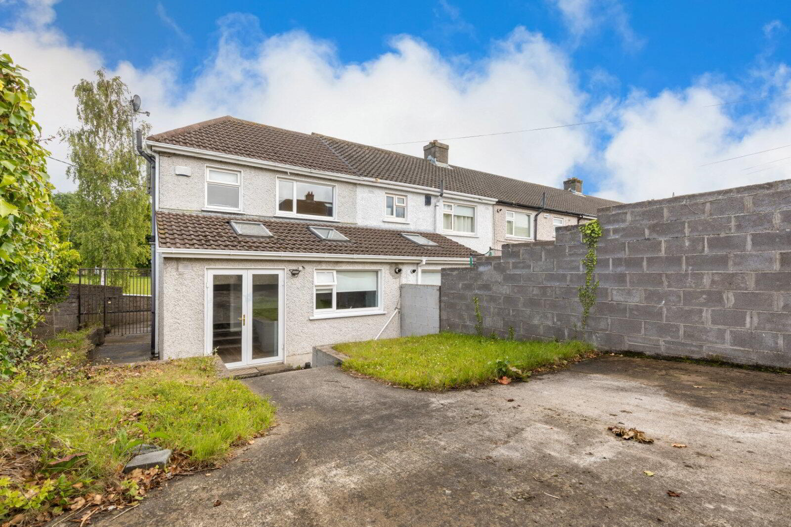10a Moatfield Road,
Coolock, Dublin, D05YD65
3 Bed Mid-terrace House
Price €425,000
3 Bedrooms
1 Bathroom
Property Overview
Status
For Sale
Style
Mid-terrace House
Bedrooms
3
Bathrooms
1
Property Features
Size
79 sq m (850.3 sq ft)
Tenure
Not Provided
Energy Rating

Heating
Gas
Property Financials
Price
€425,000
Stamp Duty
€4,250*²
Property Engagement
Views All Time
42

Features
- Three Bedroom End of Terrace
- Constructed c. 2002
- Large Open Plan Kitchen
- South-Westerly Facing Garden
- Gas Fired Central Heating
- Burglar Alarm
- Off-Street Parking to Front
- Premier Residential Location
- Well Served By Public Transport
- Walking Distance to a Host of Amenities and Facilities
- Coolock
- Dublin 5
- C1
Description
Welcome to 10a Moatfield Road, Coolock, Dublin 5. Situated in this highly sought-after area of Dublin, 10a Moatfield Road offers a prime location for those looking for a peaceful and convenient place to call home. With excellent transport links, including easy access to the M50 motorway and Dublin Airport, commuting to work or traveling further afield has never been easier. The house is also conveniently located within walking distance of shops, schools, parks, and recreational facilities, making it an ideal location. Internally the accommodation comprises an entrance hall, a comfortable living room, a large open plan kitchen/dining room, guest W/C, three bedrooms and a bathroom. Outside the rear garden benefits from a sunny south westerly orientation and there is off street parking to the front. Moatfield Road is located just off the Malahide Road and enjoys a location second to none. Situated close to Killester and Harmonstown DART station, local shops, banks, churches, primary and secondary schools and well serviced bus routes to the city centre. Leisure facilities are excellent. The IFSC, Dublin Airport and the M50 and M1 are all readily accessible.
Features
- Three Bedroom End of Terrace
- Constructed c. 2002
- Large Open Plan Kitchen
- South-Westerly Facing Garden
- Gas Fired Central Heating
- Burglar Alarm
- Off-Street Parking to Front
- Premier Residential Location
- Well Served By Public Transport
- Walking Distance to a Host of Amenities and Facilities
Accommodation
Entrance Hall: - Inviting hallway with burglar alarm control panel. Living Room: - Comfortable living room with picture window to the front overlooking public green area. Kitchen: - Extensive range of floor and eye level kitchen units with peninsula island, Hoover Fridge Freezer, standalone oven with gas hob, single drainer stainless steel sink, Beko dryer, door to rear garden. Guest Cloakroom: - Tiled floor, W/C, pedestal w.h.b. Master Bedroom: - Front facing double bedroom with wood floor and built in wardrobe. Bedroom 2: - Rear facing double bedroom with wood floor and built in wardrobe. Bedroom 3: - Front facing single bedroom with wood floor. Main Bathroom: - Tiled floor and part tiled walks, bath with Mira shower attachment over, pedestal w.h.b. and W/C. Outside: - Split level rear garden with raised lawn and side passage along with a vehicle rear entrance. Off street parking to the front.
Negotiator
Barry McCormack
BER Details
BER: C1 BER No: 106643414 Energy Performance Indicator: 169.91 kWh/m2/yr
BER Details
BER Rating: C1
BER No.: 106643414
Energy Performance Indicator: 169.91 kWh/m²/yr

