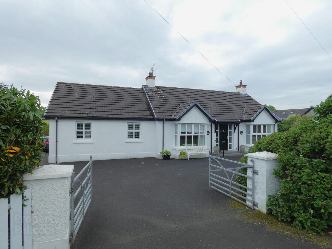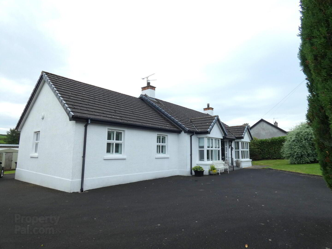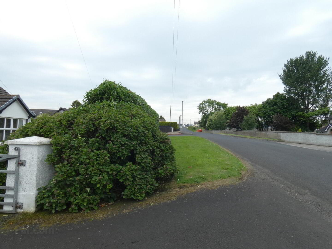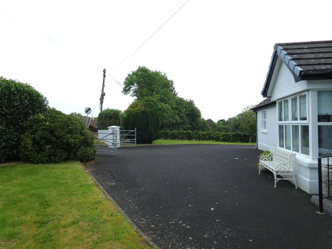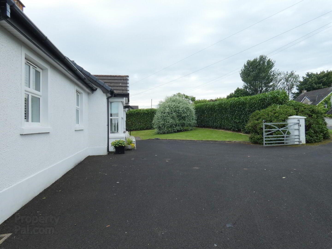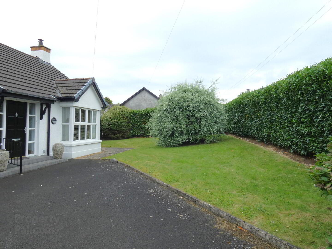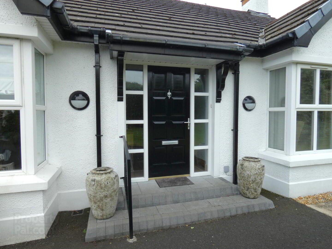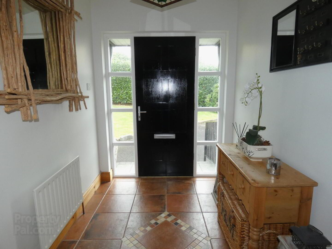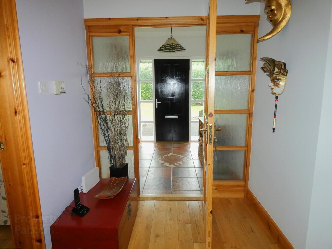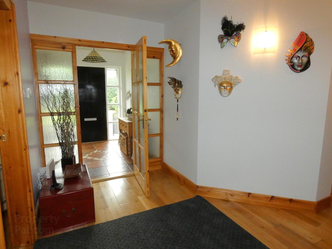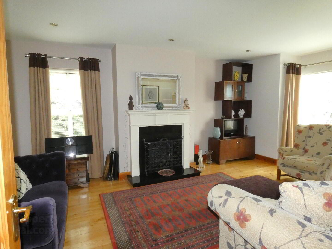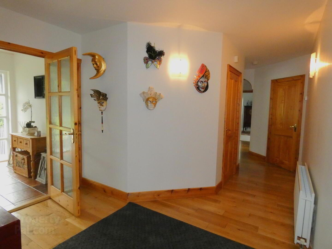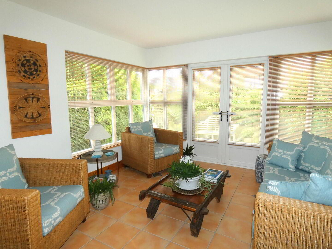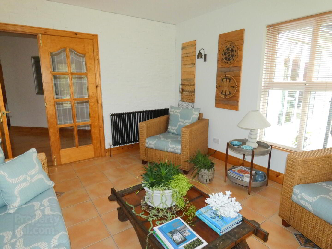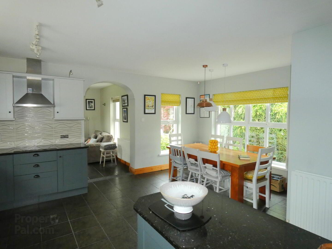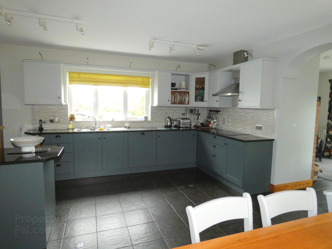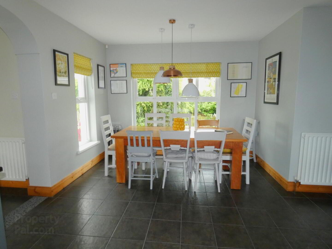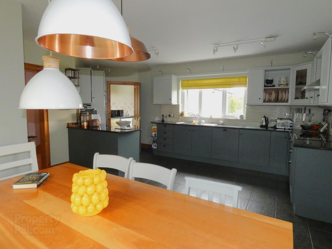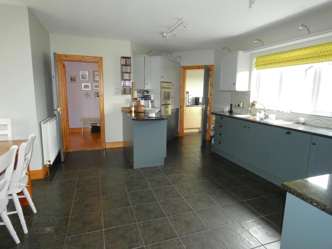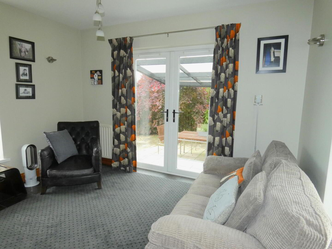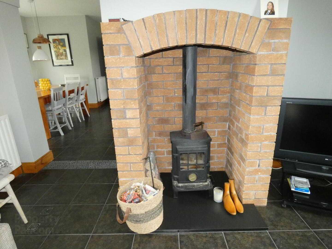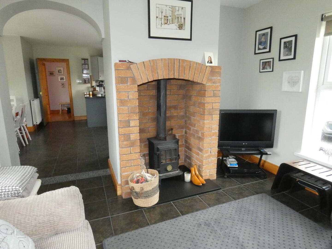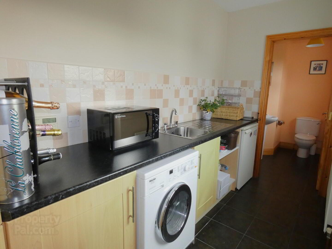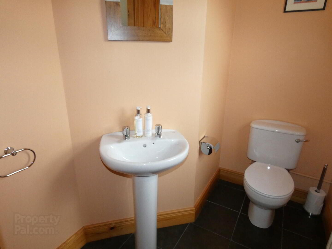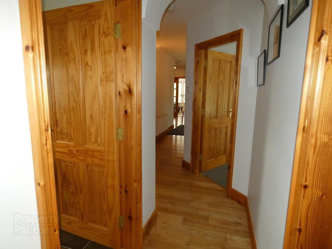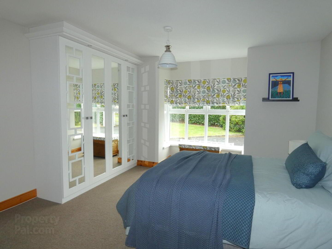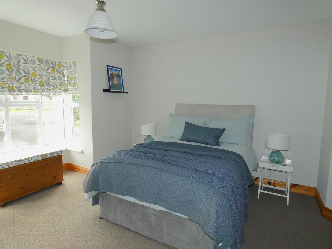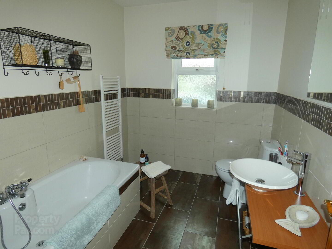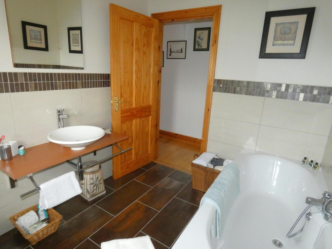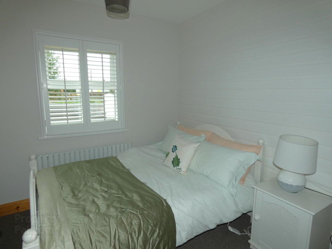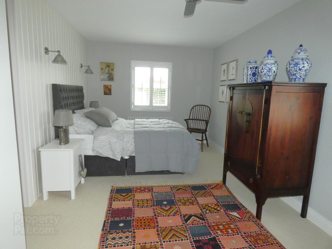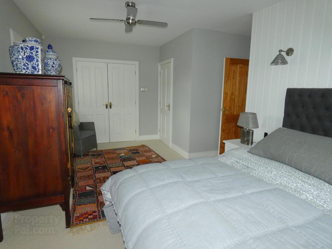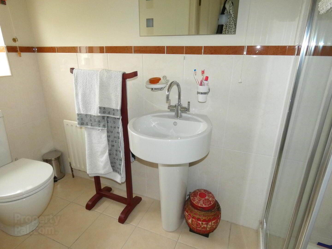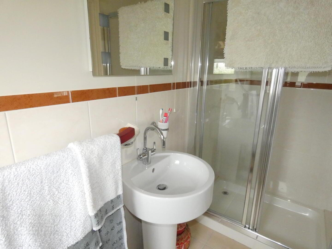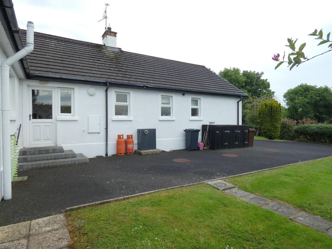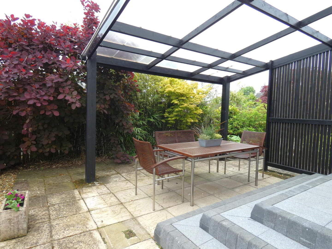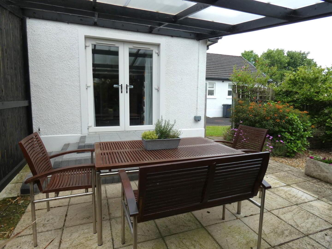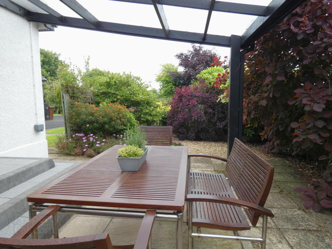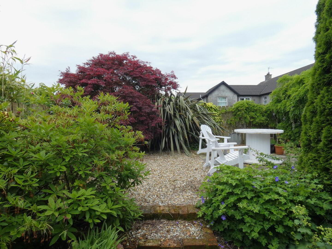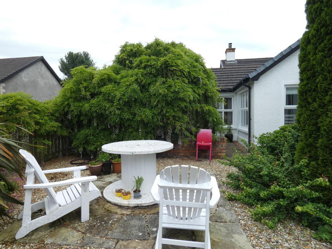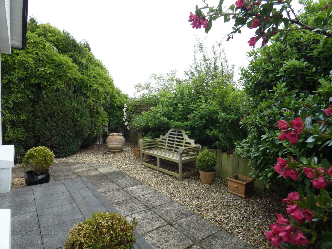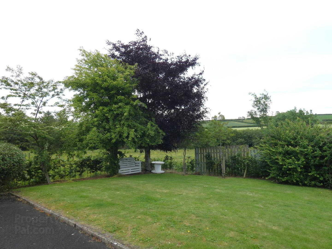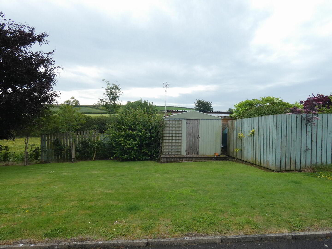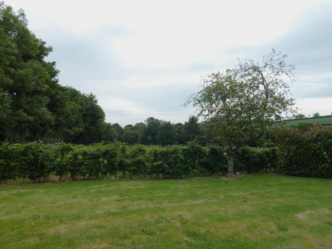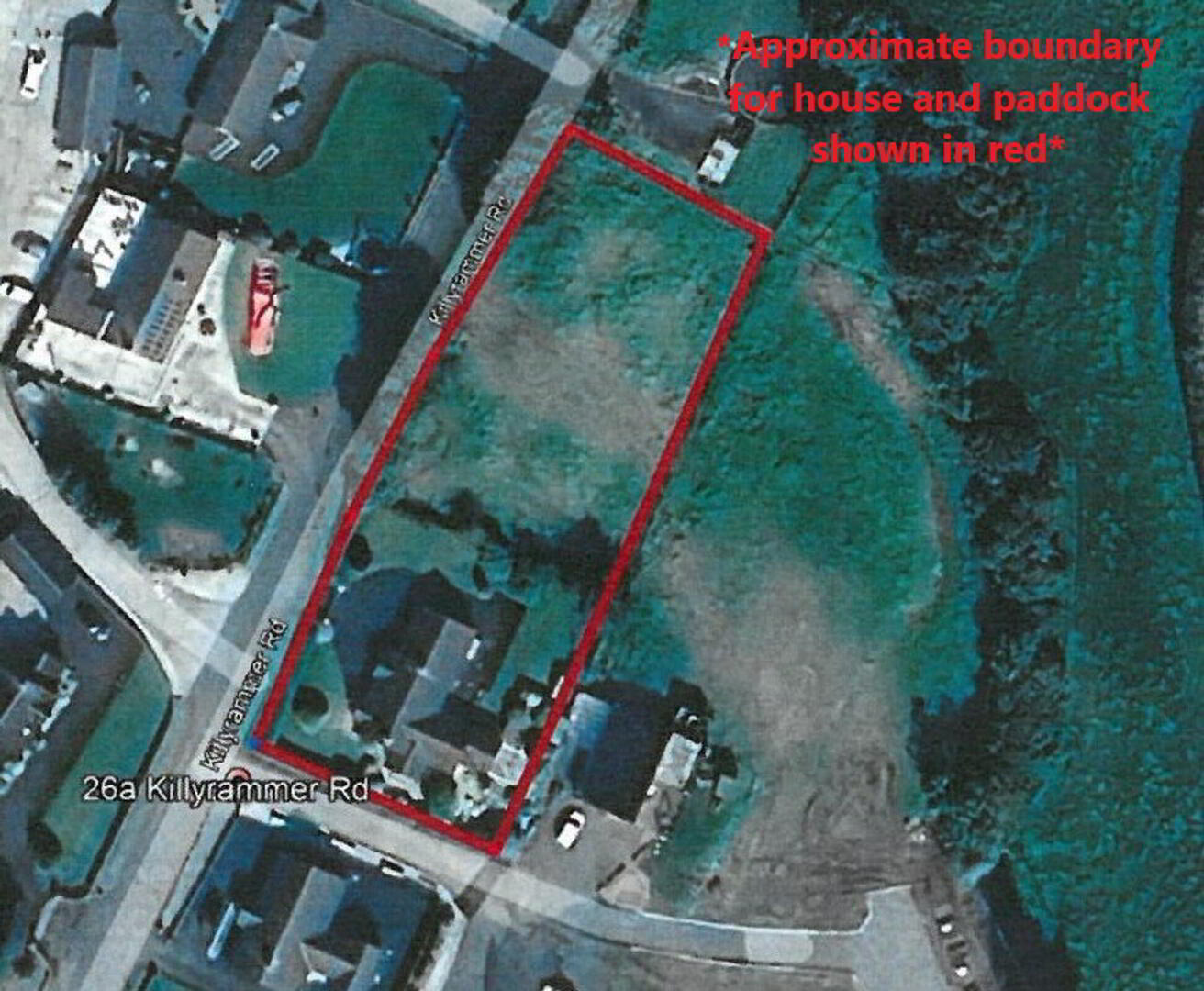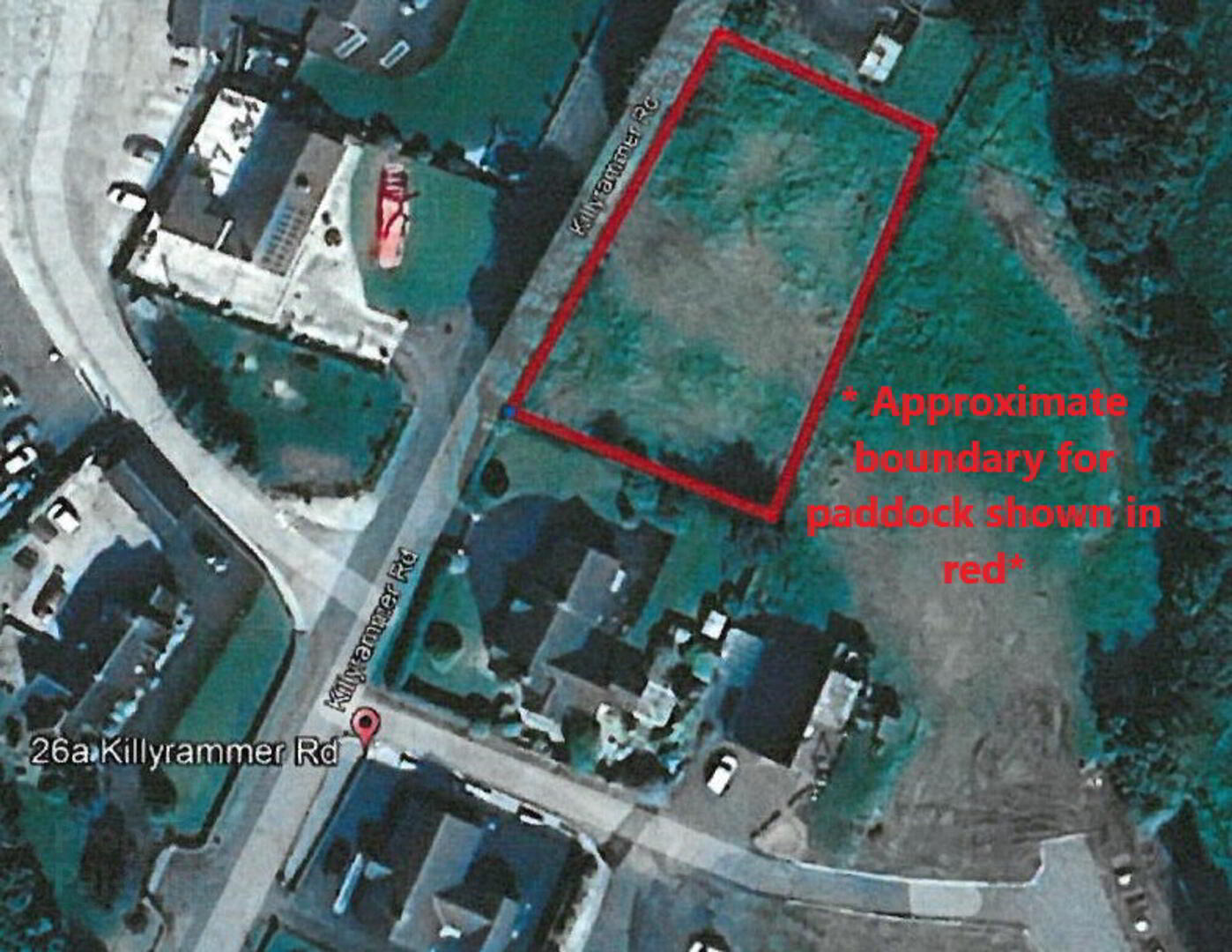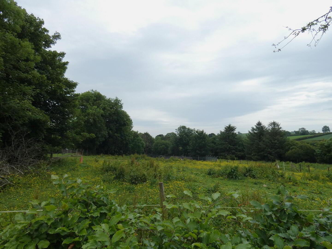26 Killyrammer Road,
Ballymoney, BT53 8LZ
A Spacious Detached Bungalow with Adjoining Paddock in a Super Semi Rural Location
Offers Around £325,000
3 Bedrooms
2 Bathrooms
2 Receptions
Property Overview
Status
For Sale
Style
Detached Bungalow
Bedrooms
3
Bathrooms
2
Receptions
2
Property Features
Tenure
Not Provided
Heating
Oil
Broadband
*³
Property Financials
Price
Offers Around £325,000
Stamp Duty
Rates
£1,790.25 pa*¹
Typical Mortgage
Legal Calculator
Property Engagement
Views All Time
1,498
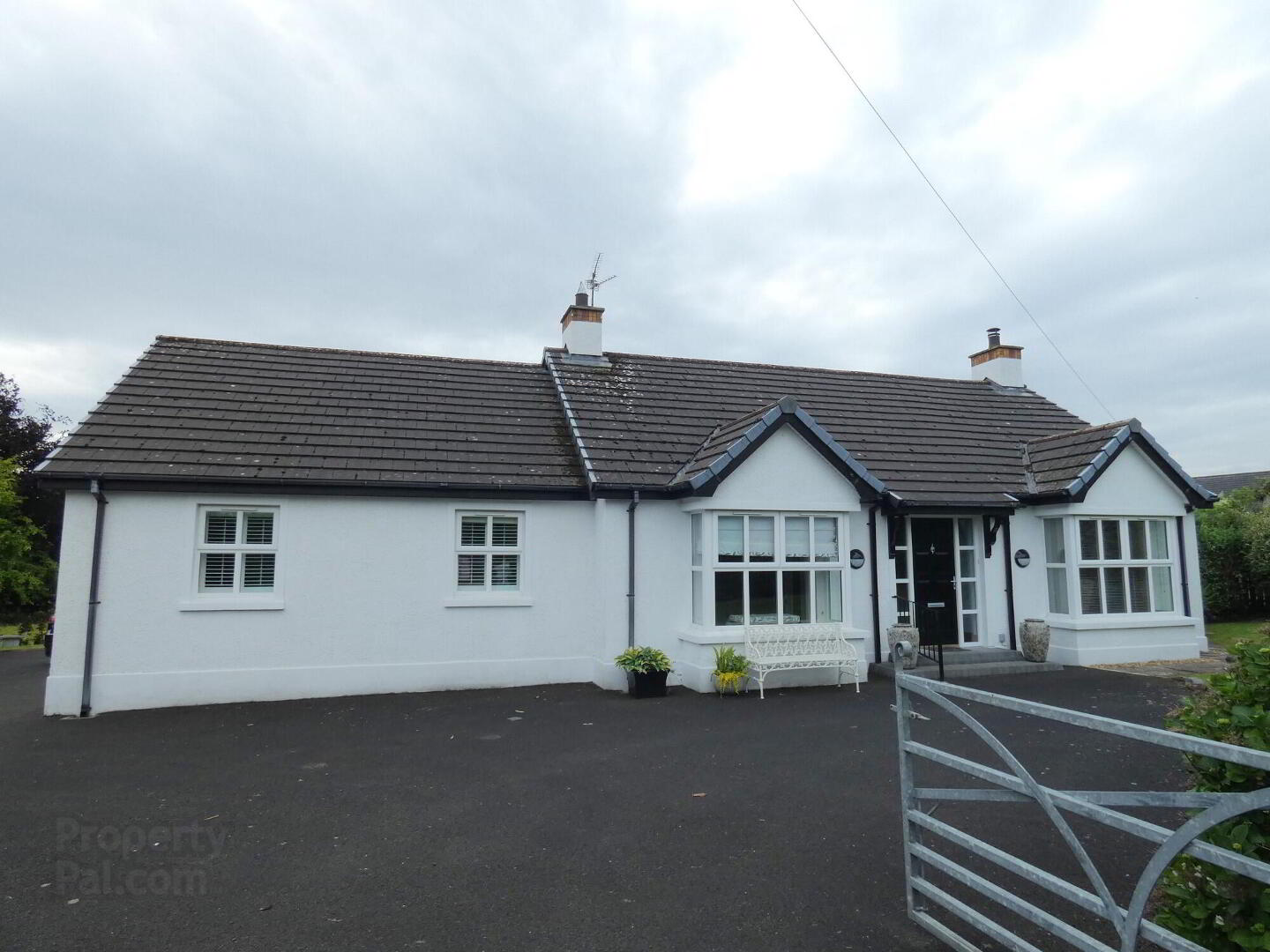
Features
- Oil fired heating.
- Upvc double glazed windows.
- Flexible arrangement of 3 bedroom (1 ensuite), 2 ½ reception room accommodation.
- Excellent decorative order throughout.
- The property has been finished to a high specification.
- Semi rural location approximately 2 ½ miles from Ballymoney and the A26/Frosses road/Ballymoney bypass for commuting.
- Picturesque elevated views to side and rear of property.
- Delightful landscaped gardens around property with pergola, patio areas and numerous shrubs and bushes.
- Paddock of circa 0.4 acres to side of property with gated access from the roadside.
An impressive modern and spacious 3 bedroom (1 ensuite), 2 ½ reception room detached bungalow with paddock set on a spacious semi rural site on the outskirts of Killyrammer and approximately 2 ½ miles from Ballymoney and the A26/Frosses road/Ballymoney bypass for commuting to Coleraine, Ballymena and further afield.
This super property has been finished to a high specification and provides a well proportioned flexible arrangement of accommodation to suit most modern lifestyles.
Externally the property has an extensive tarmac driveway with parking areas and has spacious landscaped gardens to the front, side and rear of the property. A paddock of circa 0.4 acres with roadside gated access is to the side of the property.
With picturesque elevated rural views to the side and rear of the property. We expect a high level of interest in this property and early viewing is highly recommended to fully appreciate the quality, proportions and location of this spacious semi rural family home.
Viewing is strictly by appointment only.
- Reception Hall
- Tiled floor, entrance door with glass side panels, glass panel door and side panels to:
- Hallway
- Oak wooden floor, points for wall lights.
Cloaks cupboard.
Shelved hotpress
With light. - Lounge
- 5.18m x 3.96m (17' x 13')
(plus bay window)
Attractive fireplace with granite inset and hearth, wooden surround, plumbed for gas fire, double aspect windows, oak wooden floor, ceiling downlights, dimmer switch, corner display units – (not included but negotiable). - Sun Room
- 3.96m x 3.45m (13' x 11'4)
With tiled floor, french doors to sheltered side garden, points for wall lights, glass panel doors to hallway, feature radiator. - Kitchen/Dinette
- 5.46m x 5.38m (17'11 x 17'8)
(at widest points)
With an attractive range of eye and low level units, Smeg electric ceramic hob, stainless steel extractor fan, Smeg electric double oven, integrated fridge freezer, Franke 1 ½ bowl stainless steel sink unit, integrated dishwasher, glass display unit, plate rack, display shelf, window pelmet, feature peninsula with basket drawers and granite worktop, tiled floor, part tiled wall, dining/sitting area with double aspect windows, archway to: - Snug/Dining Room/Sitting Room
- 3.56m x 3.28m (11'8 x 10'9)
Feature brick fireplace, slate hearth, multi fuel stove, tiled floor, french doors to rear garden, triple aspect from windows/french doors. - Utility Room
- 3.3m x 1.55m (10'10 x 5'1)
With worktop, stainless steel sink unit, plumbed for an automatic washing machine, space for a tumble dryer, tiled floor, tiled above worktop, upvc door to rear garden area. - Separate w.c
- With w.c, wash hand basin, tiled floor.
- Bedroom 1
- 3.96m x 3.68m (13' x 12'1)
(plus bay window and entrance)
With feature bay window, T.V. point. - Bathroom and w.c. combined
- 2.74m x 2.16m (9' x 7'1)
With fitted suite including bath with telephone hand shower, w.c, circular sink unit with shelf and rail, heated towel rail, part tiled walls, tiled floor, ceiling downlights, extractor fan. - Bedroom 2
- 2.95m x 2.67m (9'8 x 8'9)
With wooden panelled wall, window shutters. - Master Bedroom
- 5.56m x 3.12m (18'3 x 10'3)
(excluding built in wardrobe and entrance)
Built in wardrobe with clothes rail and shelving, wooden panelled wall, double aspect windows, window shutters, ceiling fan, Ensuite with Redring expressions 500 electric shower, tiled cubicle, w.c, wash hand basin, lighted mirror above wash hand basin, part tiled walls, tiled floor, extractor fan, ceiling downlights. - EXTERIOR FEATURES
- Upvc fascia and soffits.
- Spacious tarmac driveway and parking area to front, side and rear of property.
- Entrance pillars and gates to driveway.
- Boundary hedge to front and sides of property.
- Gardens in lawn to front, side and rear of property.
- Outside lights to front of property.
- Outside lights to rear of property.
- Feature sheltered pergola with patio area to rear of property with paving, exterior power points and mature shrubs and bushes with french doors leading to snug/dining room/sitting room.
- Patio area with stone bedding and shrubs, trees and bushes to side/rear of property.
- Delightful sheltered garden area to side of property with stoned shrub/bush bedding and french doors leading to sunroom.
- Outside tap to rear of property.
- Paddock circa 0.4 acres to side of property with separate entrance gate from road side.
- Picturesque elevated views to side and rear of property.
Directions
Leave Ballymoney town centre along Queen street and continue through the mini roundabout onto Rodeing foot. Continue to the next mini roundabout and turn left onto the Kilraughts road. Continue along to the A26/Frosses road/Ballymoney bypass roundabout and continue through the roundabout along the Kilraughts road. Continue for approximately 2.4 miles passing through Dunaghy and over the railway crossing to Killyrammer. Turn left in Killyrammer onto the Killyrammer road and the property is located after approximately 0.1 miles on the right hand side,

