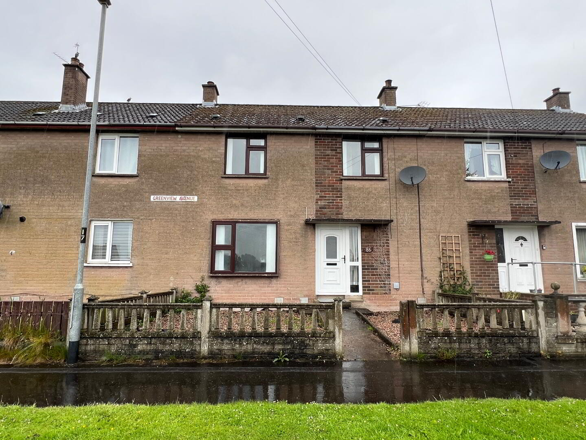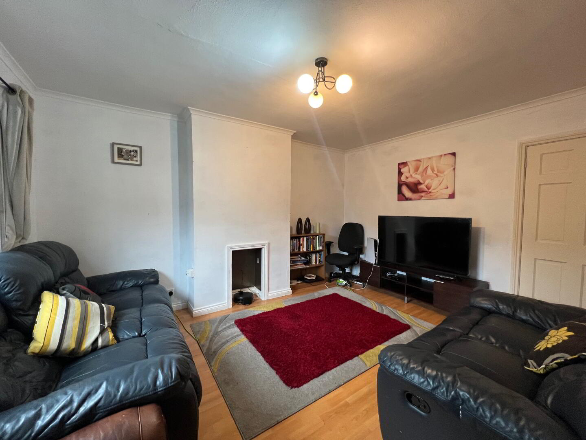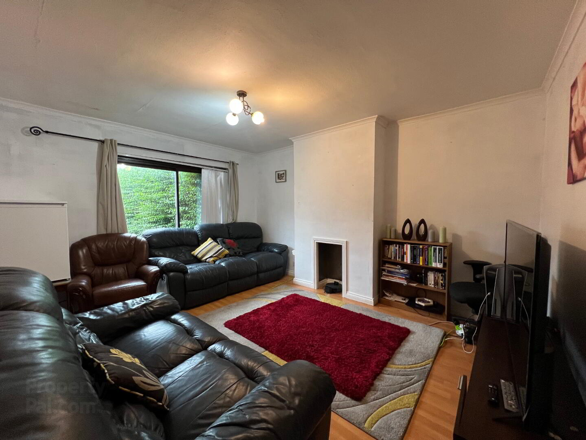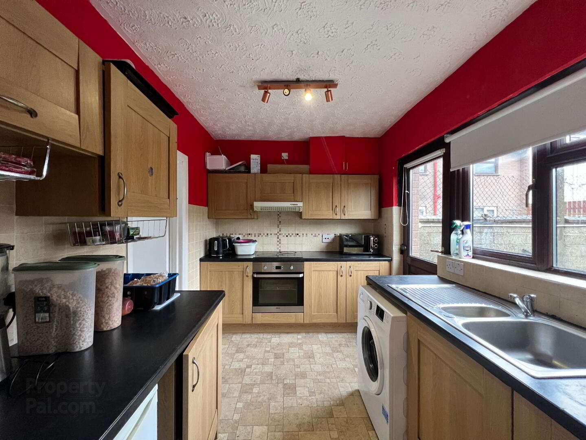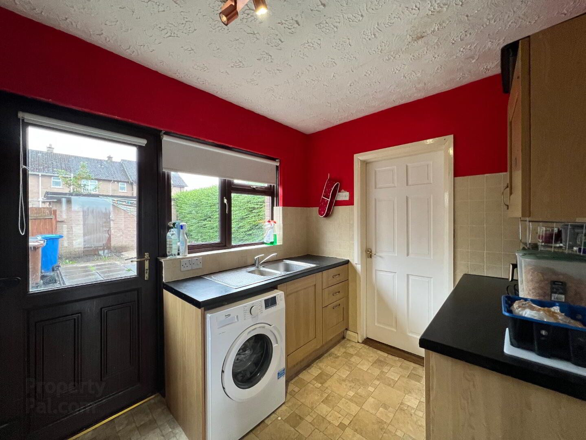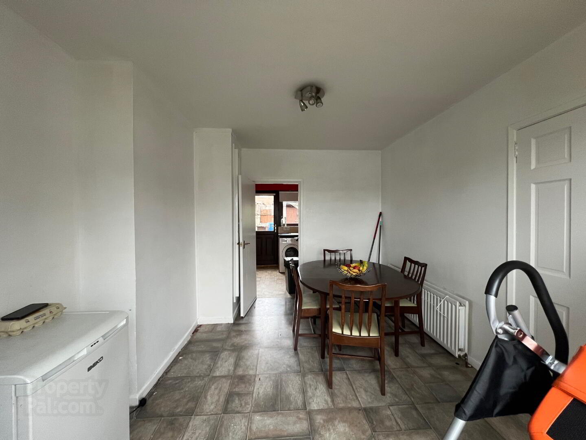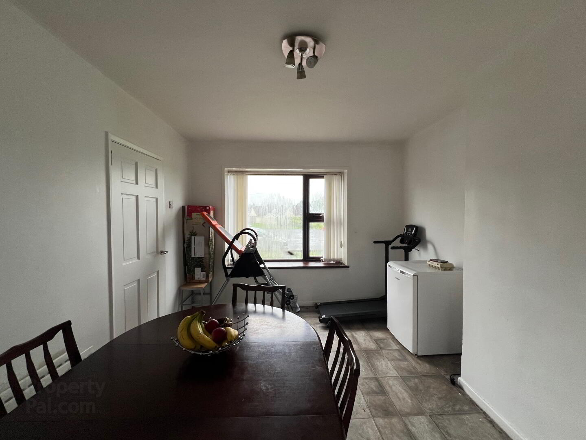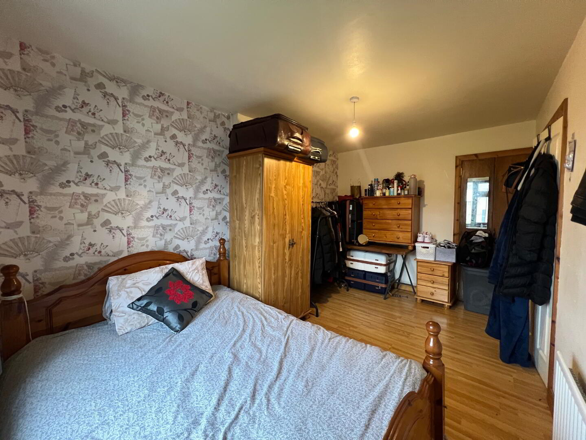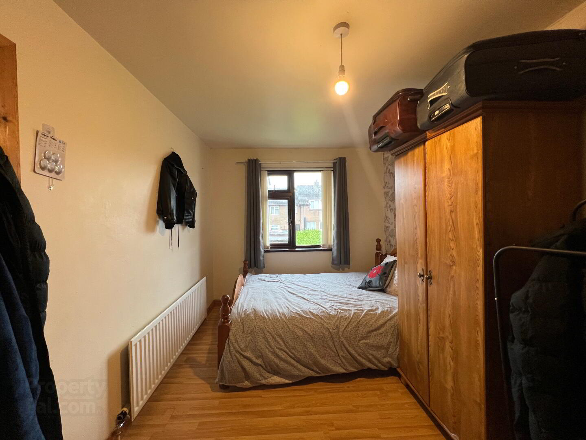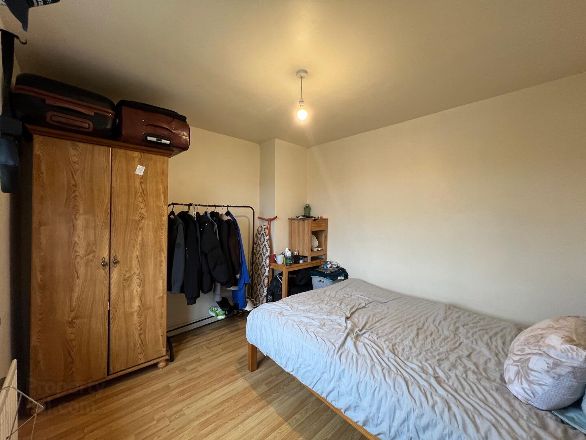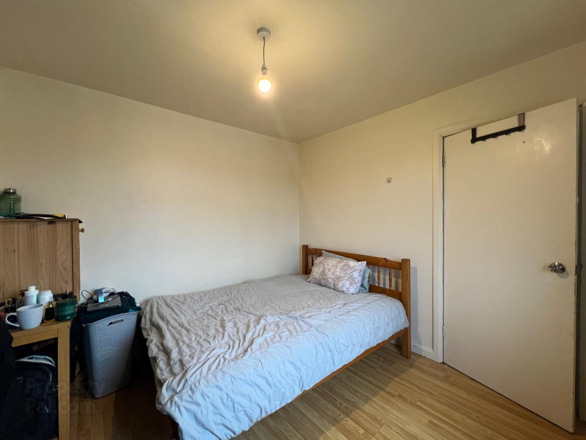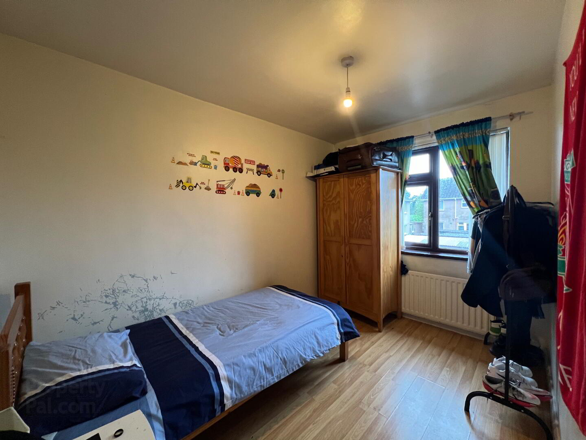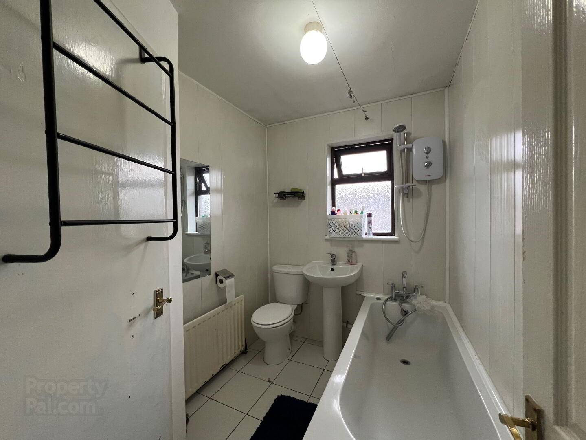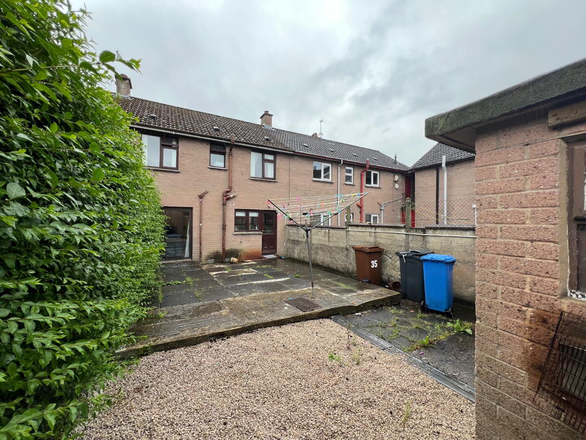86 Greenview Avenue,
Antrim, BT41 4EJ
3 Bed Mid Townhouse
Offers Around £120,000
3 Bedrooms
1 Bathroom
1 Reception
Property Overview
Status
For Sale
Style
Mid Townhouse
Bedrooms
3
Bathrooms
1
Receptions
1
Property Features
Size
102.2 sq m (1,100 sq ft)
Tenure
Not Provided
Heating
Oil
Broadband
*³
Property Financials
Price
Offers Around £120,000
Stamp Duty
Rates
£743.30 pa*¹
Typical Mortgage
Legal Calculator
Property Engagement
Views All Time
760
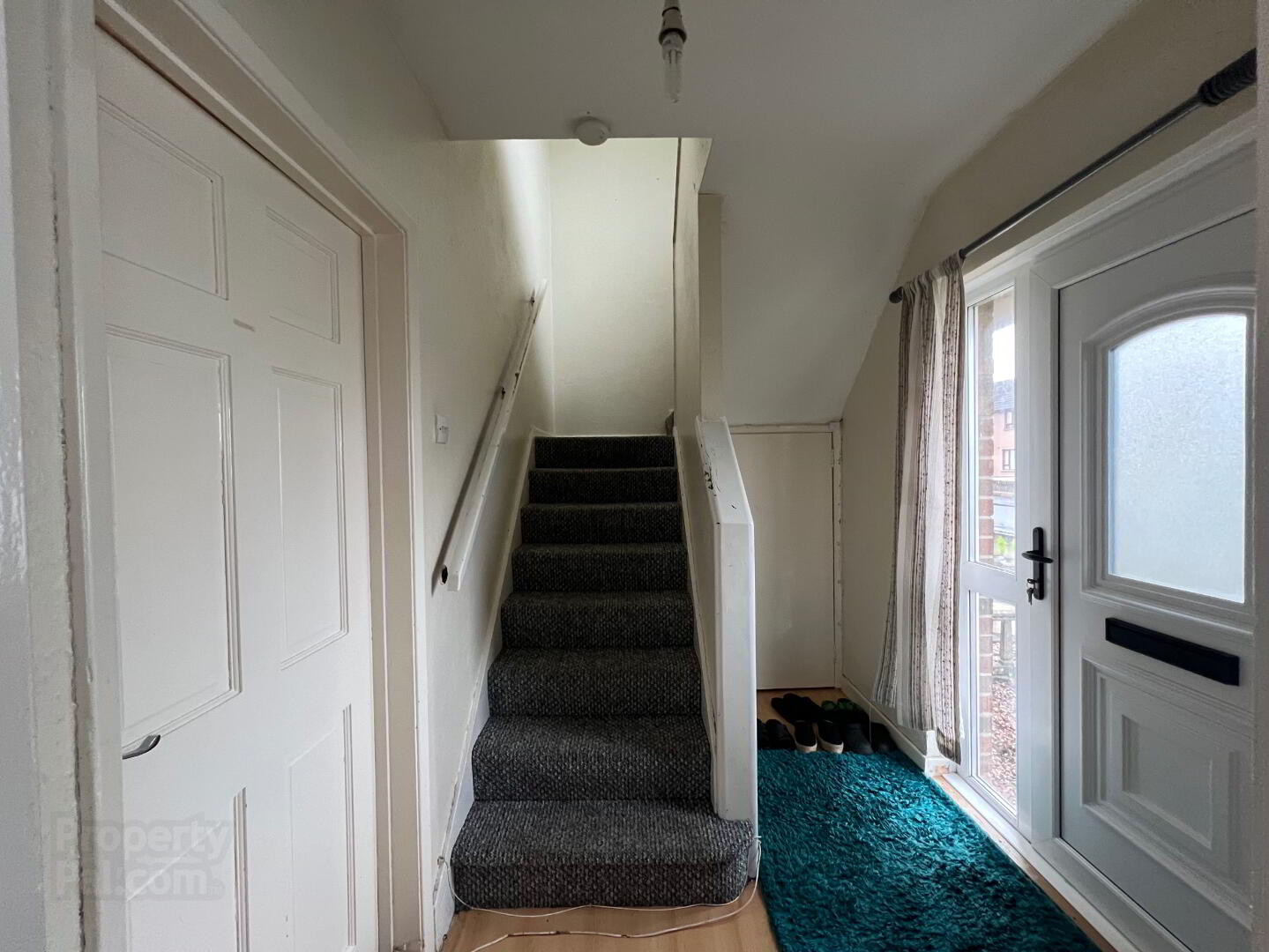
Features
- 3 Double Bedrooms
- 1 Kitchen
- 1 Dining Room
- 1 Large Living Room
- 1 Bathroom
- Investment or FTB Property
McAteer Solutions Estate Agents are delighted to welcome for sale this three-bedroom mid-terrace property situated in the popular Greenview Avenue development off the Dublin Road in Antrim town.
This property comprises of three bedrooms, large reception room, spacious kitchen with large dining room, together with a three-piece family bathroom. Externally this property benefits of a large communal parking area to the front. The property enjoys a low maintenance front and back garden area with paved back yard and outbuilding.
The property is situated between the cities of Belfast and Derry and is the ideal base for commuters. Antrim has a variety of shopping, educational and leisure facilities; with Belfast International airport just a 5-minute drive away.
The property consists of the following:
Entrance Hall: Laminate flooring leading to carpet stairwell. Measurements: 1.95m x 2.68m
Reception Room: A large living room with laminate flooring. Measurements: 4.36m x 3.66m
Kitchen Area: High and low rise fitted kitchen units. Measurements: 3.15m x 2.4m
Dining Room: A large dining room with laminate flooring. Measurements: 3.15m x 3.5m
First Floor:
Landing Area: Carpet area. Measurements: 6.28m x 0.92m
Bedroom 1: Large front facing double bedroom with laminate flooring. Measurements: 3.17m x 3.07m.
Bedroom 2: Large rear facing double bedroom with laminate flooring and built-in wardrobe. Measurements: 4.48m x 2.67m
Bedroom 3: A spacious double bedroom with laminate flooring. Measurements: 3.3m x 3.2m.
Bathroom: A three-piece bathroom suite. Measurements: 2.57m x 1.80m.
Hot-press: Shelved storage area.
External: Externally this property benefits of communal parking to the front. Low maintenance front and back yard.
If you would like to arrange a viewing of this property, please contact our Toomebridge office on 028 79659 444.
EPC uploading.


