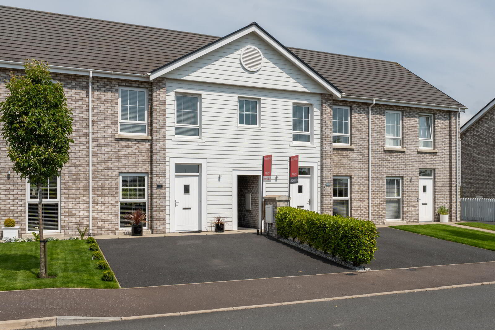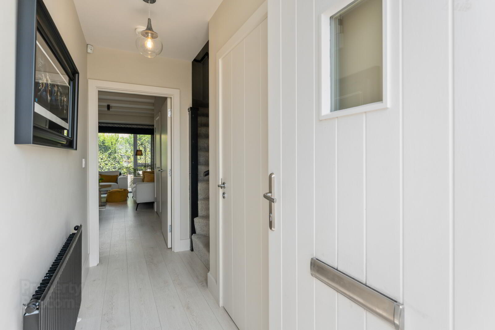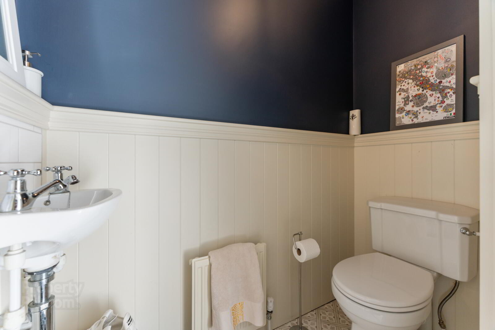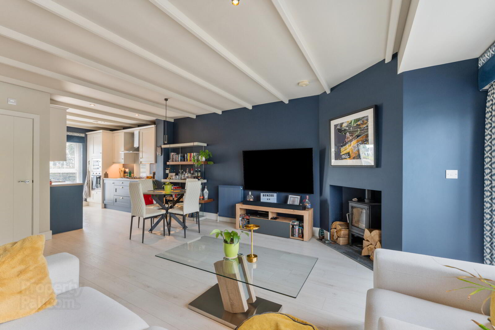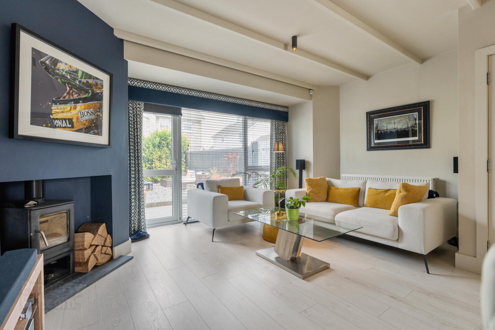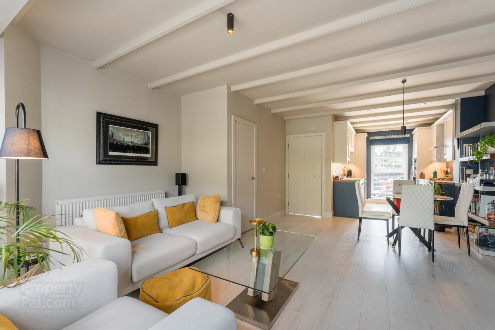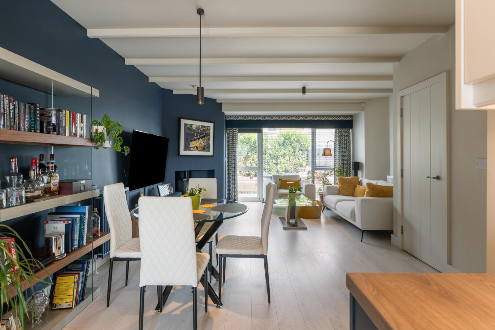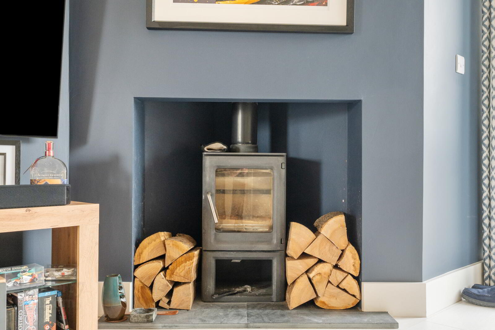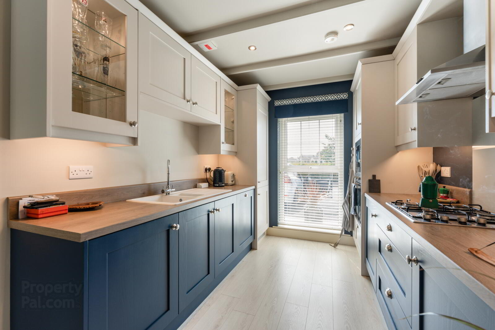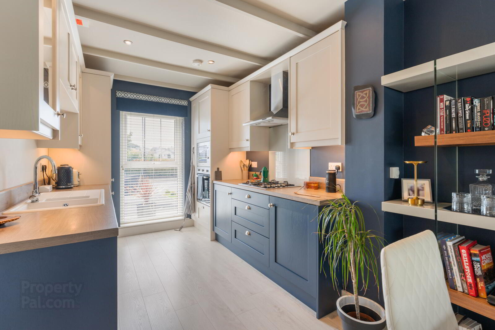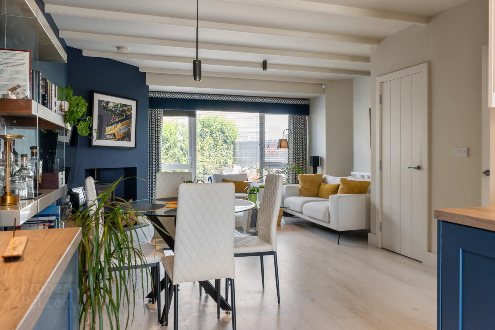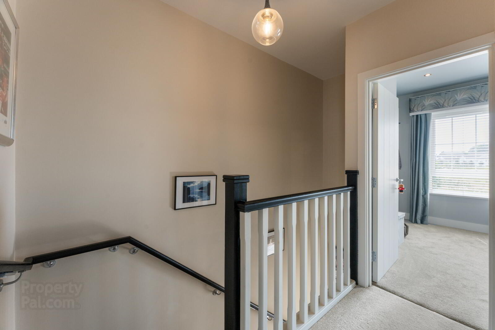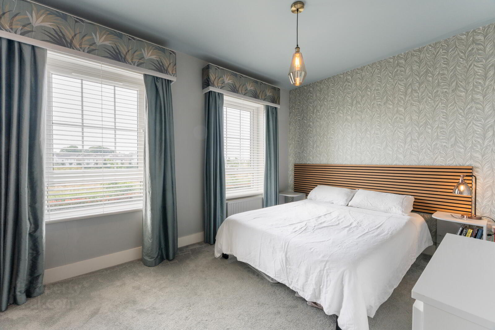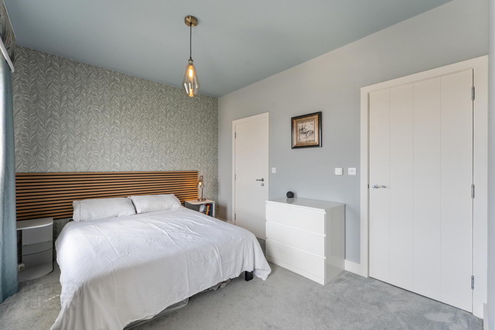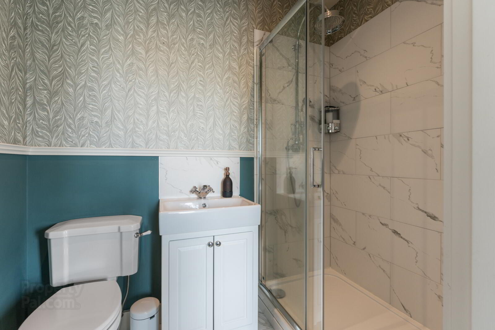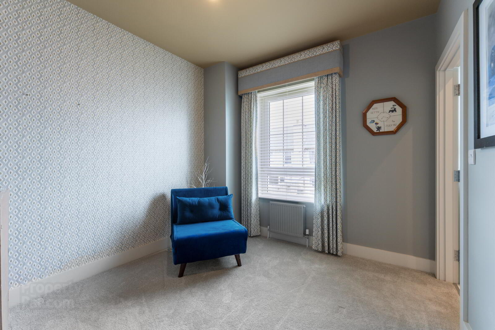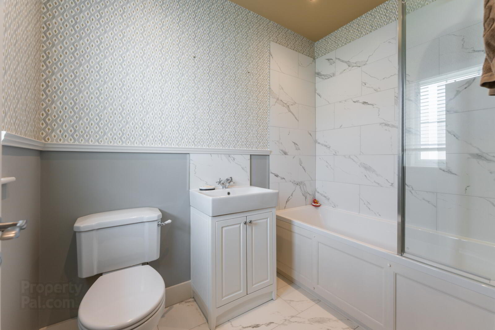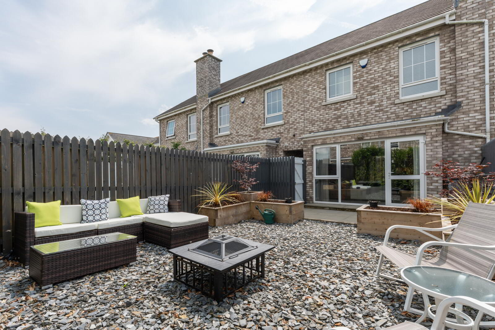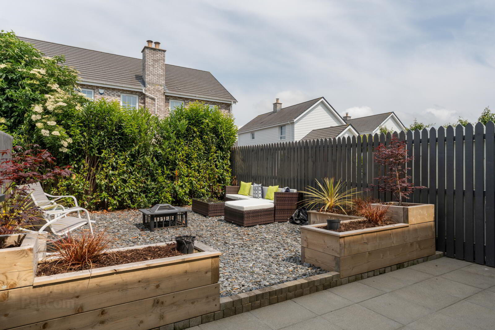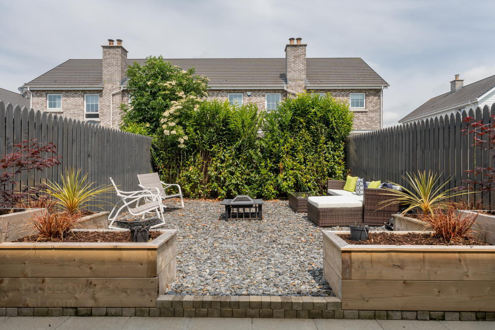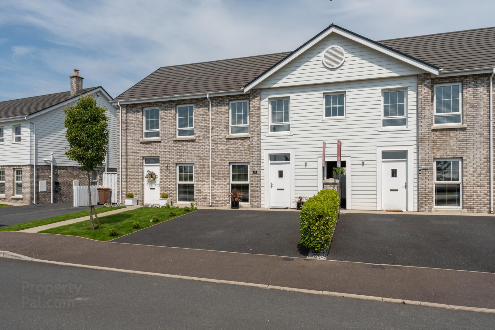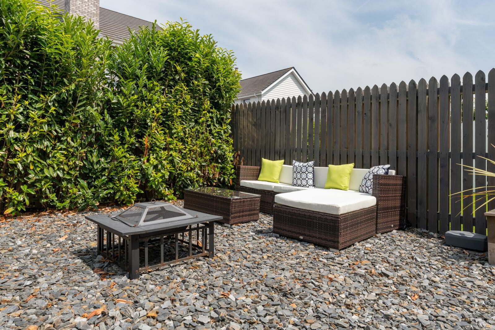10 Second Street Rivenwood,
Newtownards, BT23 8AG
2 Bed Terrace House
Asking Price £195,000
2 Bedrooms
2 Bathrooms
1 Reception
Property Overview
Status
For Sale
Style
Terrace House
Bedrooms
2
Bathrooms
2
Receptions
1
Property Features
Tenure
Freehold
Energy Rating
Broadband
*³
Property Financials
Price
Asking Price £195,000
Stamp Duty
Rates
£810.73 pa*¹
Typical Mortgage
Legal Calculator
In partnership with Millar McCall Wylie
Property Engagement
Views All Time
736
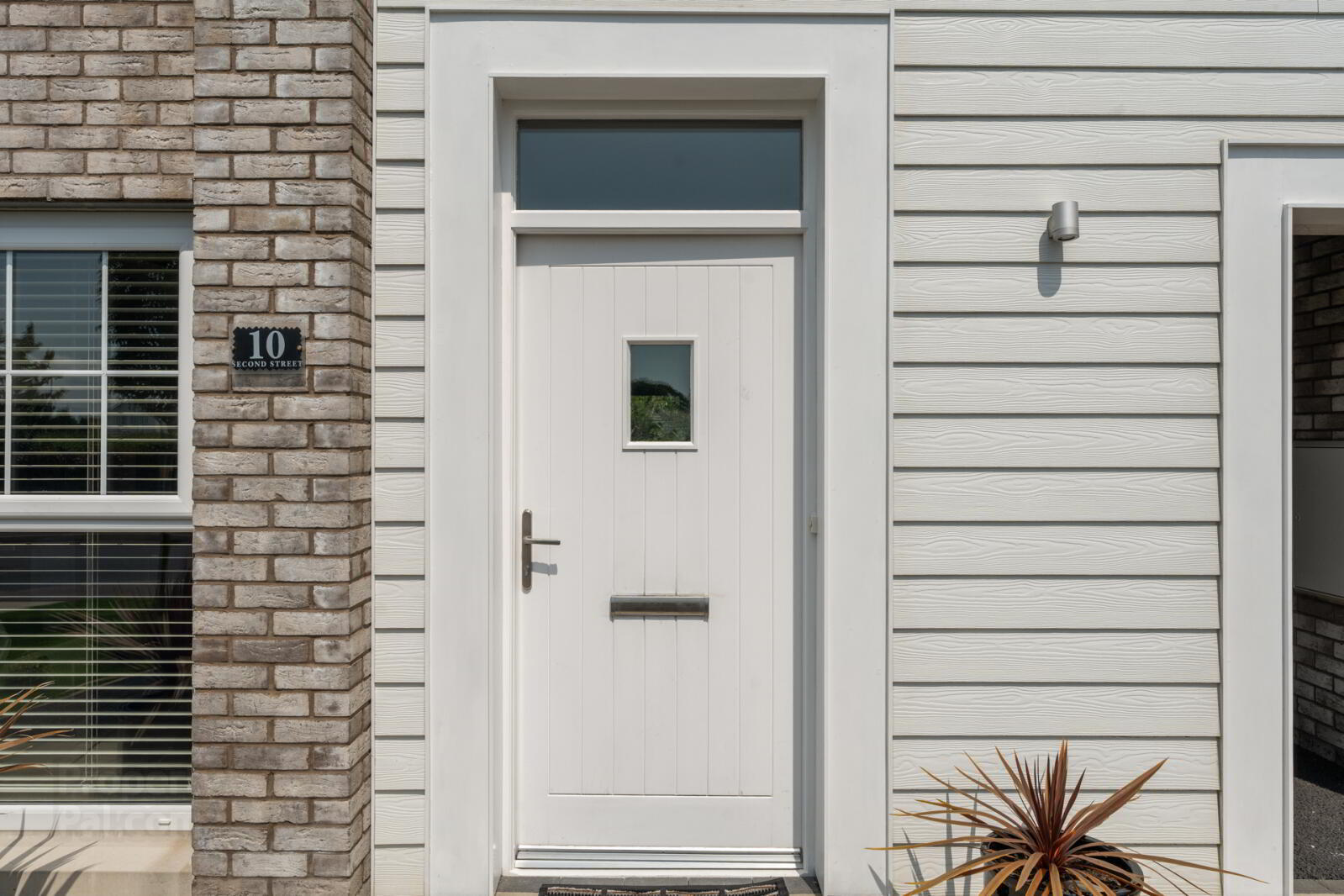
Features
- A well-presented mid townhouse
- Located within the popular Rivenwood development
- The amenities of the town are within a few mins via car
- Handy to Castle Gardens Primary, Abbey Primary, and Movilla High School
- Open entrance porch leading to entrance hall
- Downstairs cloakroom comprising traditional style white suite
- Large open plan Kitchen/ living/ dining space with feature fireplace and wood burning stove
- Luxury kitchen with Cream and Navy units, and full range of integrated appliances
- Separate utility store
- Two double bedrooms
- Bedroom one with luxury shower room in traditional style white suite
- Bedroom two with luxury bathroom in traditional style white suite
- Double width tarmac driveway to front
- Landscaped garden to rear laid out with modern patio, extensive slate covered patio, raised flowerbeds and fencing
- Gas fired central heating system
- uPVC double glazed windows and rear door
- Painted solid wood front door
- Alarm system
- Management charge £220.00 PA
- Ground Floor
- Painted white solid wood front door, outside light.
- Entrance Hall
- Polished laminate floor.
- Open Plan Luxury Kitchen/Living/Dining Space
- 9m x 4.7m At widest points (29'6" x 15'5")
White 1.5 tub single drainer stink unit with mixer taps, excellent range of high and low level cream and navy shaker style units, wood effect Formica roll edge work surfaces, 4 ring gas hob unit, stainless steel extractor hood, built in oven and microwave, integrated fridge freezer and dishwasher, pull out larder, display cabinets, polished laminate floor, LED recessed spotlighting, feature fireplace, wood burning stove, slate hearth, uPVC double glazed door to rear enclosed garden, TV and telephone points, dual aspect. - Utility Store
- 2.03m x 0.9m (6'8" x 2'11")
Wood effect Formica roll edge work surfaces, plumbed for washing machine, gas boiler, ceramic tiled floor, LED recessed spotlighting, extractor fan. - First Floor
- Landing
- Range of mirror fronted robes and access to roofspace.
- Bedroom 1
- 4.7m x 3.02m (15'5" x 9'11")
TV point. - Luxury Ensuite
- Traditional style white suite comprising: Large separate fully tiled shower cubicle with thermostatically controlled shower, rain head and telephone hand shower, vanity sink unit with mixer taps, low flush WC, large towel radiator, dado rail, ceramic tiled floor, LED recessed spotlighting, extractor fan.
- Bedroom 2
- 3.5m x 2.84m (11'6" x 9'4")
TV point. - Luxury Ensuite Bathroom
- Traditional style white suite comprising: panelled bath with thermostatically controlled shower, rain head and telephone hand shower over, glass screen, vanity sink unit with mixer taps, low flush WC, wall tiling, ceramic tiled floor, dado rail, large towel radiator, LED recessed spotlighting, extractor fan.
- Outside
- Double width tarmac driveway to front. Gardens to rear in enclosed, landscaped gardens laid out in extensive slate covered patio, feature raised flowerbeds, modern paved patio, shrubs, fencing, outside light, outside water tap, access to side for pedestrians etc.


