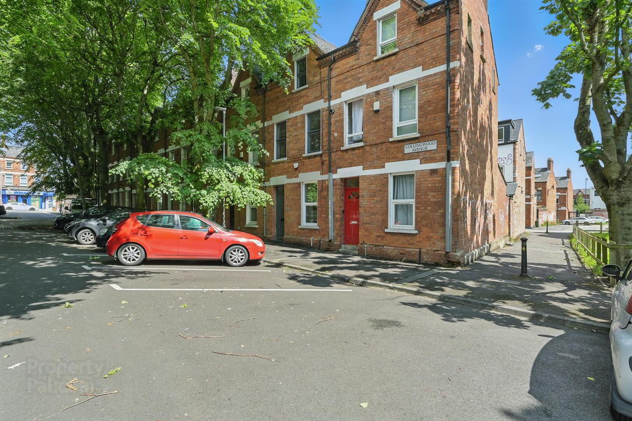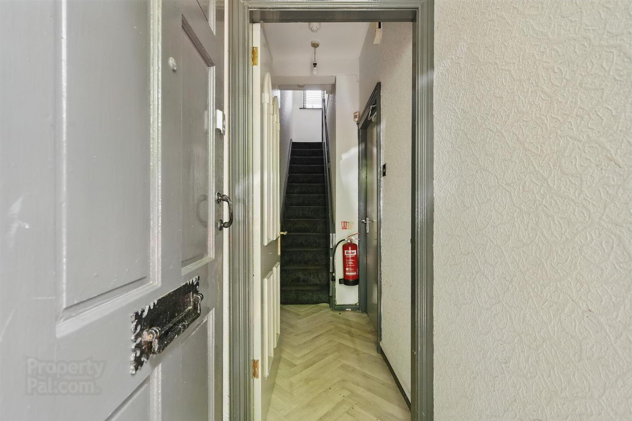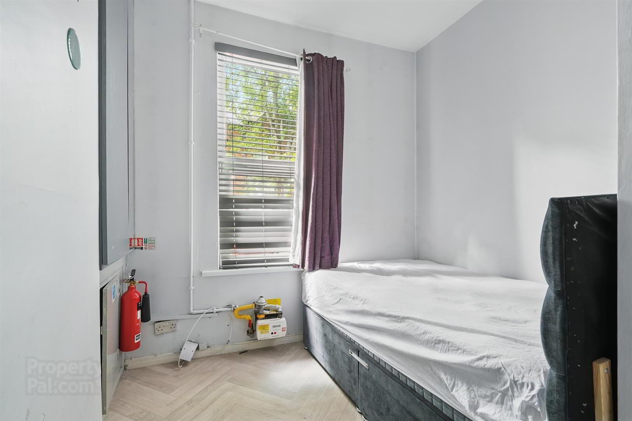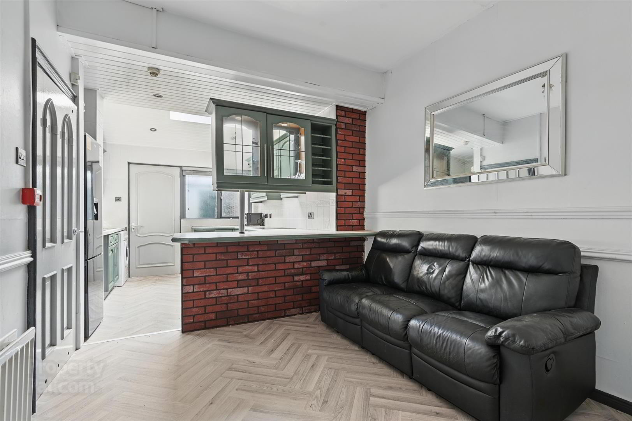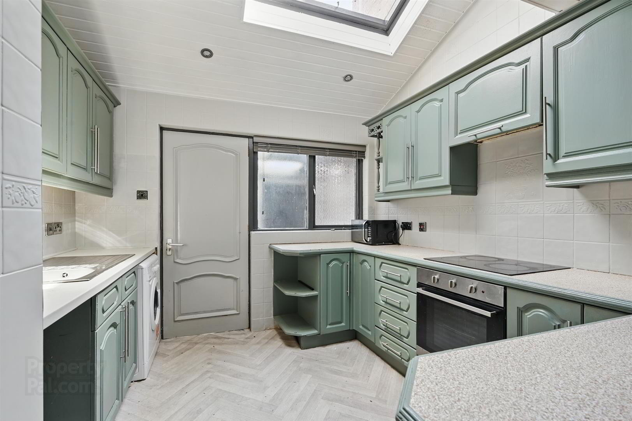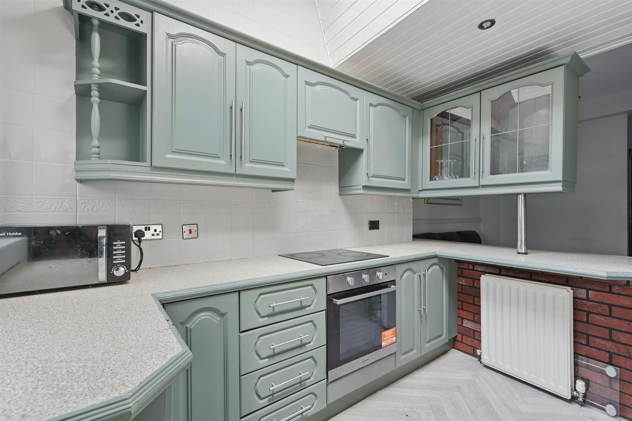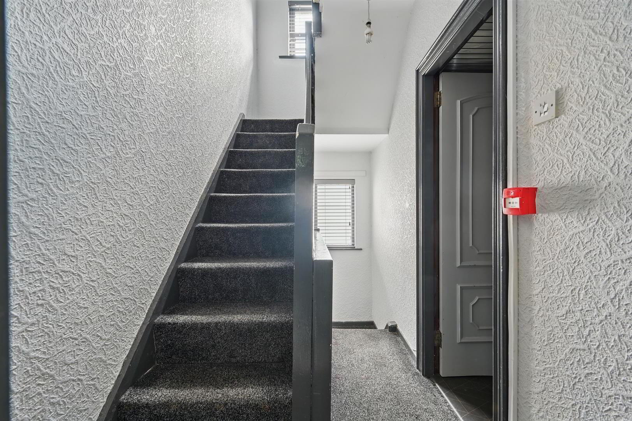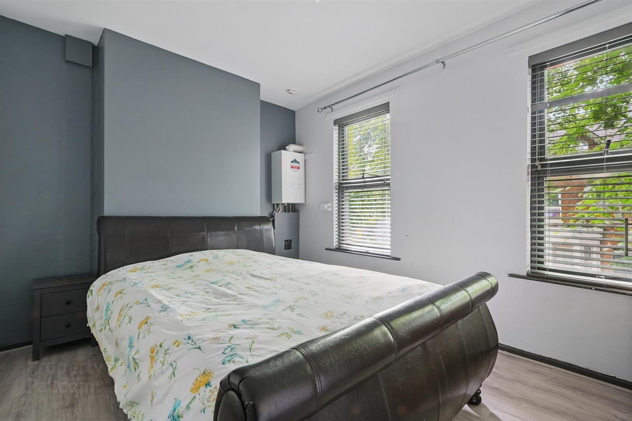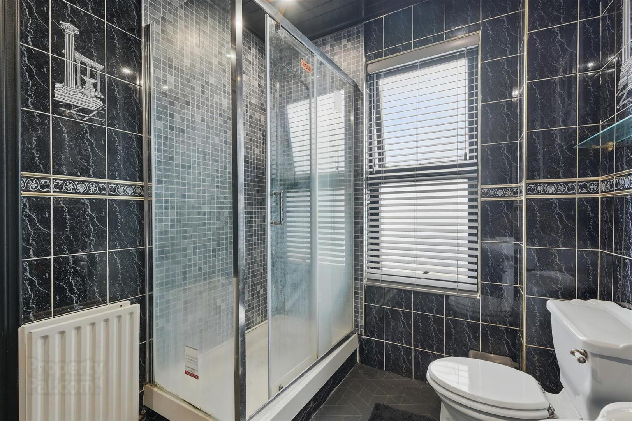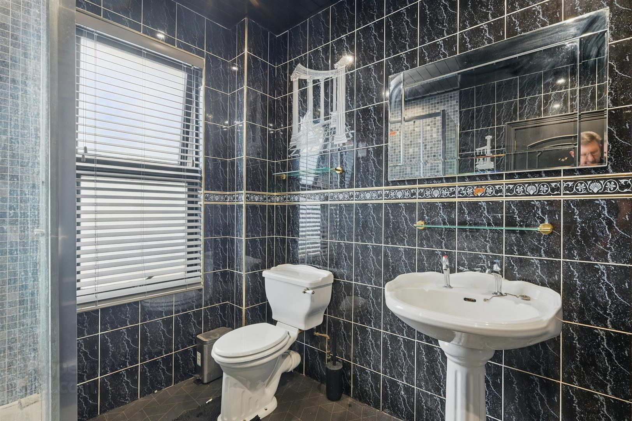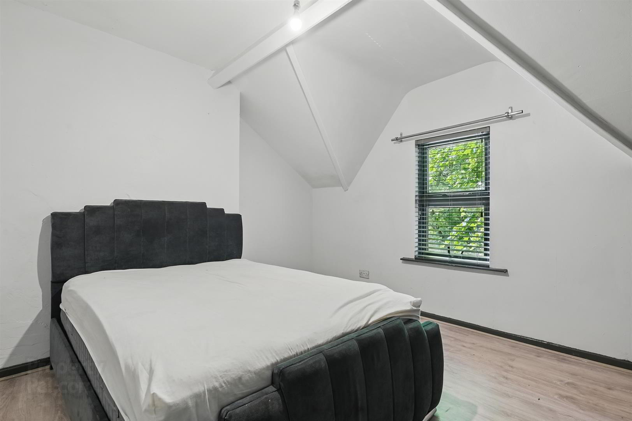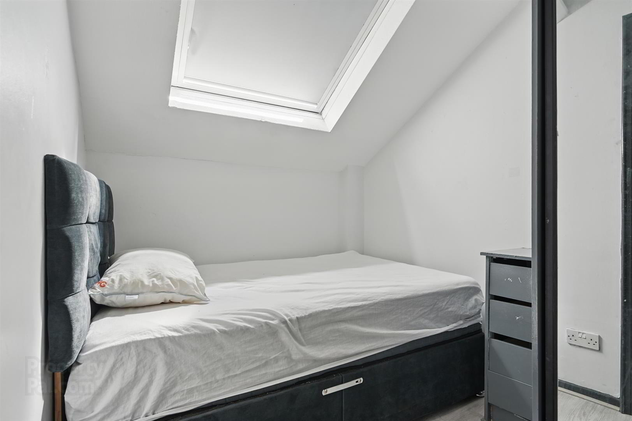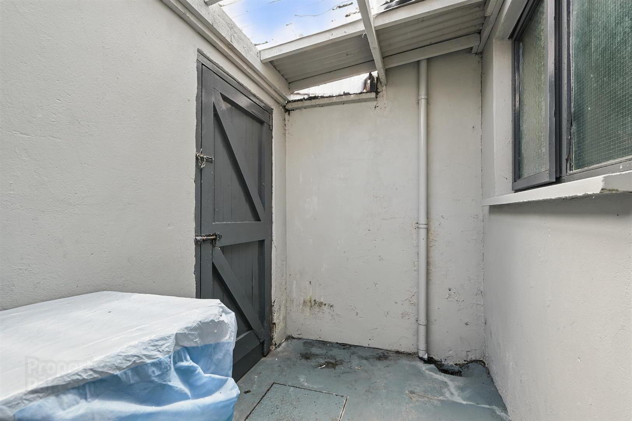18 Collingwood Avenue,
Belfast, BT7 1QT
4 Bed Terrace House
Guide Price £210,000
4 Bedrooms
1 Bathroom
1 Reception
Property Overview
Status
For Sale
Style
Terrace House
Bedrooms
4
Bathrooms
1
Receptions
1
Property Features
Tenure
Leasehold
Energy Rating
Broadband
*³
Property Financials
Price
Guide Price £210,000
Stamp Duty
Rates
£1,343.02 pa*¹
Typical Mortgage
Legal Calculator
Property Engagement
Views All Time
860
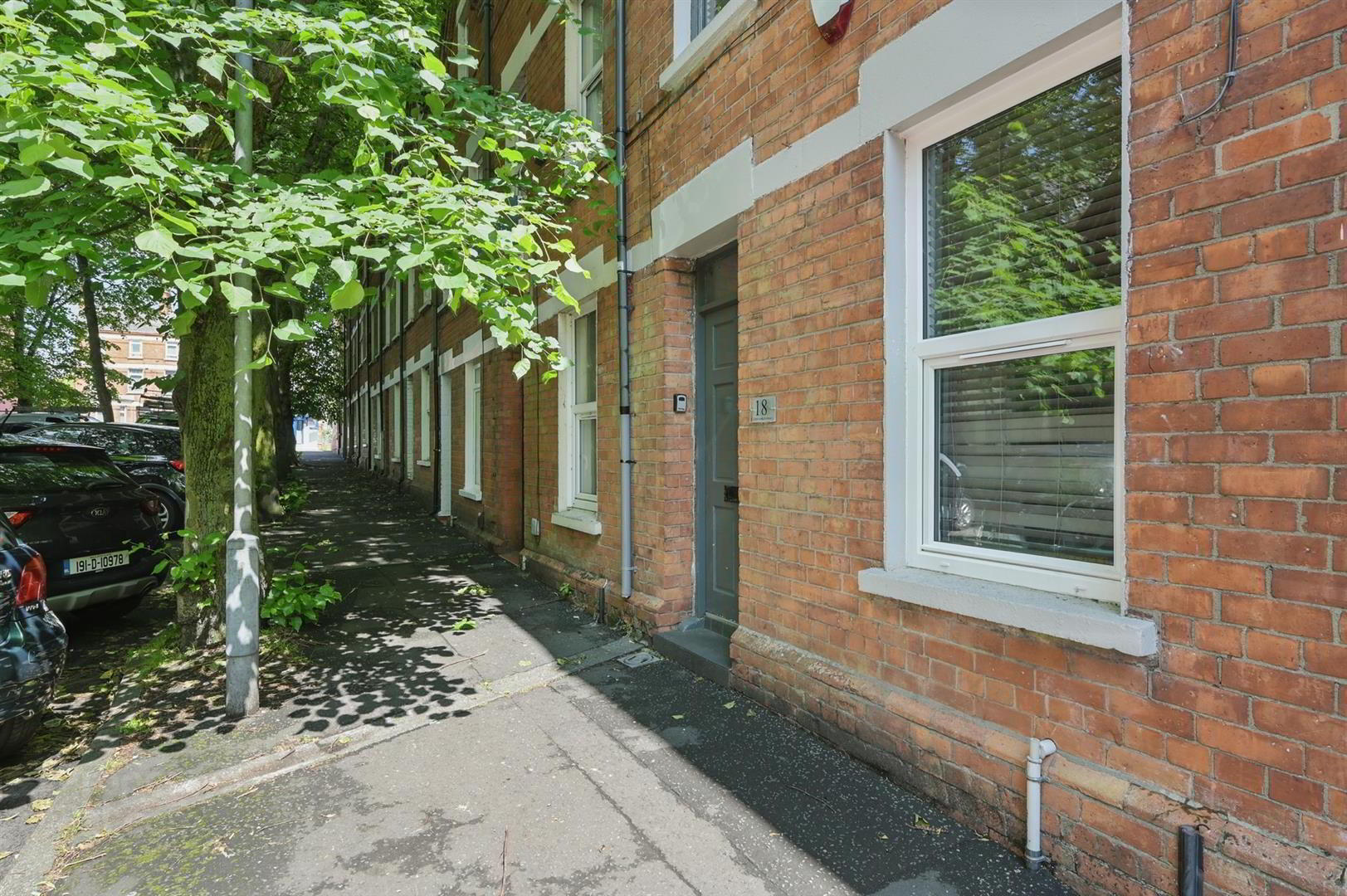
Features
- Mid-Terrace Property
- Four Bed HMO Approved
- Open Plan Kitchen / Living / Dining
- First Floor Shower Suite
- Ground Floor W.C
- Investment Opportunity With Generous Rental Return Achievable
- Gas Central Heating / Partial Double Glazed Windows
- Walking Distance To Queens University & Belfast City Centre
- Chain Free
Situated within walking distance to Queens University and Belfast City Centre, this terrace home comprises open plan kitchen / living / dining area, W.C, four bedrooms and first floor shower room. Further benefits include gas heating, partial double glazed windows and HMO approval. Its close proximity to the many surrounding amenities makes this an excellent investment opportunity, ideally suited to investors and parents with children attending University / College in Belfast. Early viewing is advised.
- THE ACCOMMODATION COMPRISES
- ON THE GROUND FLOOR
- ENTRANCE
- Hardwood front door.
- HALLWAY
- Wood effect flooring.
- BEDROOM ONE 2.9 x 2.3 (9'6" x 7'6")
- KITCHEN / LIVING / DINING 5.8 x 2.9 (19'0" x 9'6")
- Excellent range of high and low level units, Formica worktops, single drainer sink unit with mixer taps, built in oven with 4 ring electric hob, integrated extractor fan, plumbed for washing machine, part tiled walls and wood effect flooring.
- W.C
- White suite comprising, wash hand basin and low flush W.C and vinyl floor.
- ON THE THE FIRST FLOOR
- Built in storage.
- BEDROOM TWO 3.7 x 3.0 (12'1" x 9'10")
- Gas boiler. Wood effect flooring.
- SHOWER SUITE 2.5 x 2.1 (8'2" x 6'10")
- White suite comprising, low flush W.C, pedestal wash hand basin, shower cubicle, fully tiled walls and vinyl floor.
- ON THE SECOND FLOOR
- BEDROOM THREE 3.9 x 3.4 (12'9" x 11'1")
- Wood effect floor.
- BEDROOM FOUR 3.0 x 2.1 (9'10" x 6'10")
- Wood effect floor.
- OUTSIDE
- Enclosed yard to rear.


