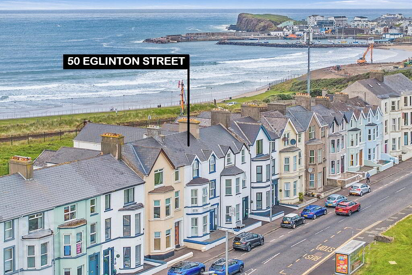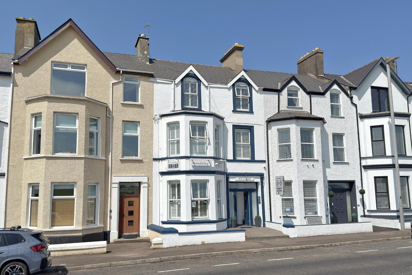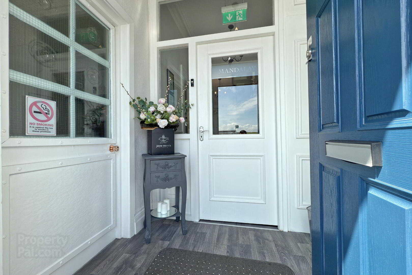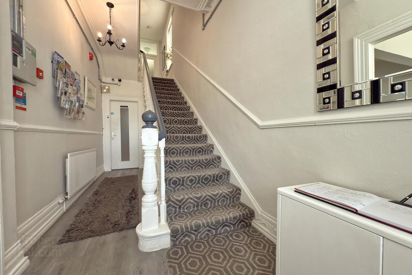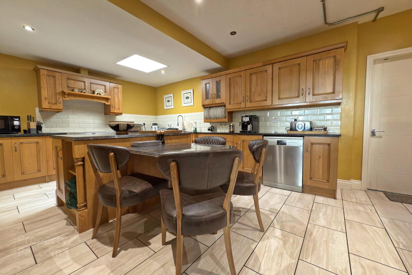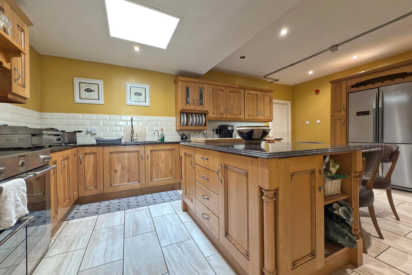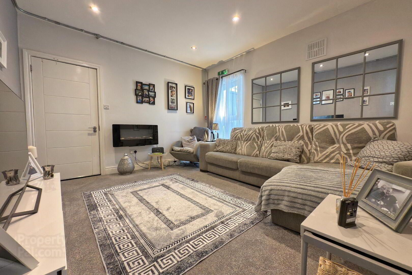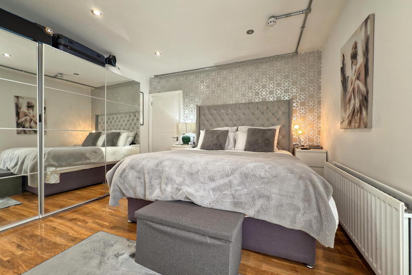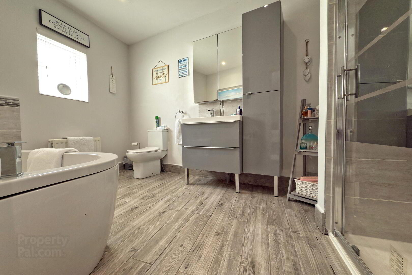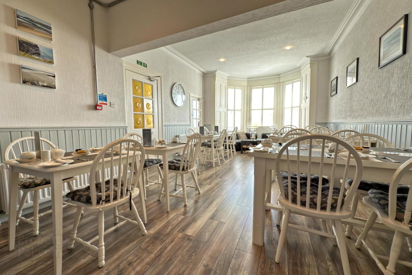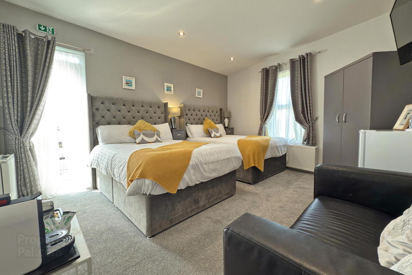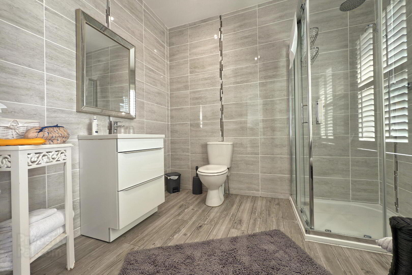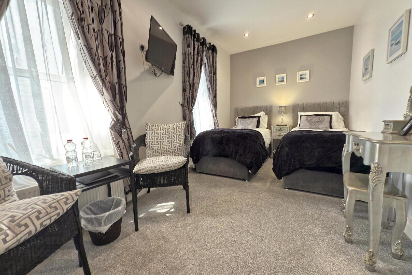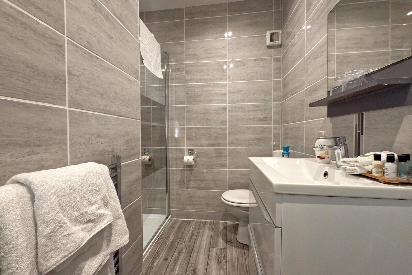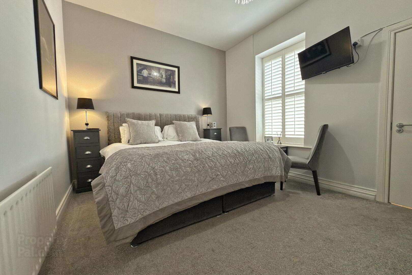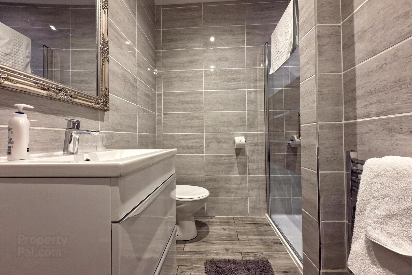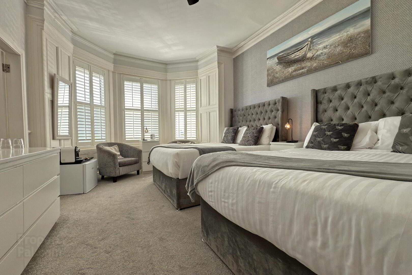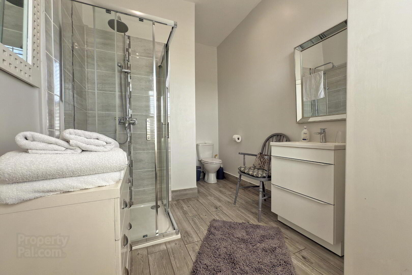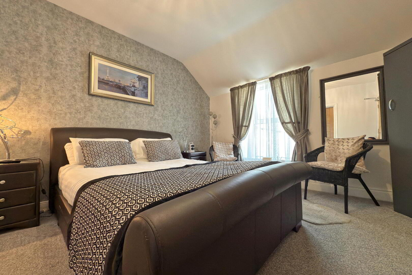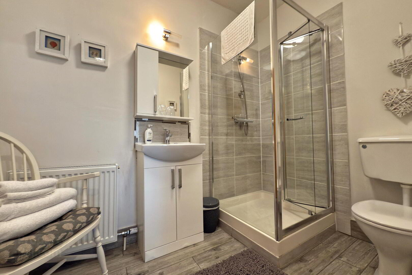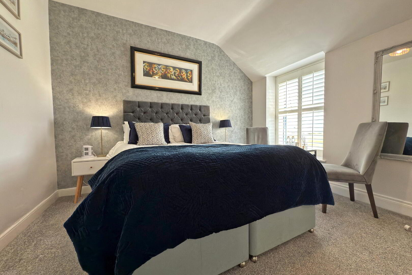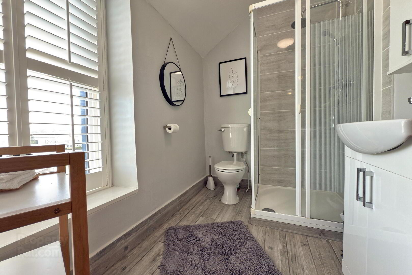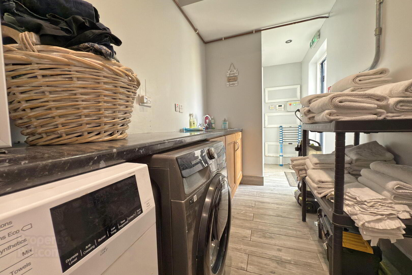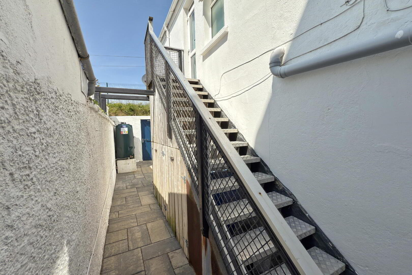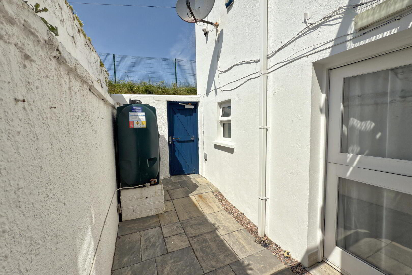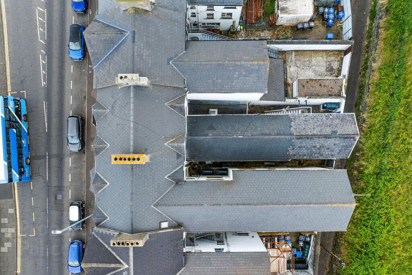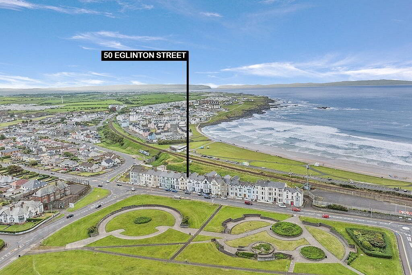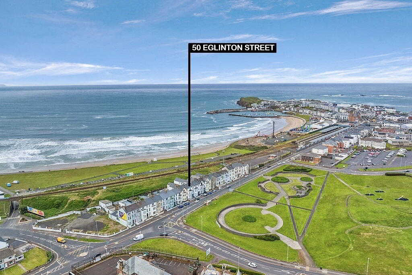50 Eglinton Street,
Portrush, BT56 8DY
7 Bed Townhouse
Offers Over £495,000
7 Bedrooms
7 Bathrooms
2 Receptions
Property Overview
Status
For Sale
Style
Townhouse
Bedrooms
7
Bathrooms
7
Receptions
2
Property Features
Size
281 sq m (3,024.7 sq ft)
Tenure
Freehold
Energy Rating
Heating
Oil
Property Financials
Price
Offers Over £495,000
Stamp Duty
Rates
Not Provided*¹
Typical Mortgage
Legal Calculator
Property Engagement
Views All Time
1,129
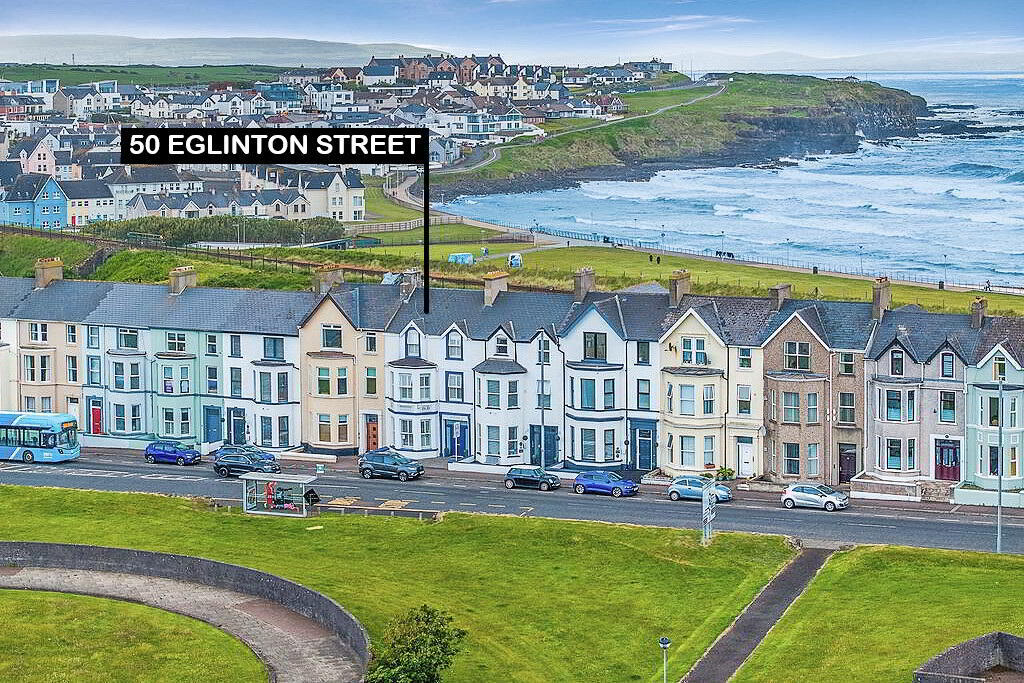
Features
- Oil fired central heating.
- Double glazing in uPVC frames.
- Currently operated as a 6 bedroom B&B with private owners accommodation.
- Potential to reconfigure as a spacious family home or holiday home.
Situated in a superb location within walking distance of the town centre, West Strand beach and Royal Portrush Golf Club this traditional three storey townhouse offers a rare combination of charm, space and flexibility.
Immaculately presented, the property is currently run as a successful bed & breakfast, featuring six well appointed en-suite guest bedrooms and a private owner’s apartment to the rear. Its generous layout and versatile design also make it ideal for reconfiguration into a spacious family home or a stylish holiday retreat in this ever popular coastal town.
Whether you're seeking a ready-made hospitality business or a beautifully finished residence by the sea, this exceptional property presents an outstanding opportunity in one of the North Coast’s most desirable locations.
- ENTRANCE PORCH 1.53m x 1.96m
- Laminate floor; door to the hall & dining room.
- HALLWAY
- Laminate floor; under stairs storage.
- DINING ROOM 7.23m x 3.96m
- Bay window to the front; serving counter; laminate floor.
- KITCHEN 4.14m x 6.15m
- Range of solid oak fitted units; laminate work surfaces; recessed sink & drainer with spray head attachment; space for range style cooker & American style fridge freezer; plumbed for dishwasher; island with fitted dining table; separate wash hand basin; recessed lighting; wood effect tiled floor.
- REAR HALLWAY
- UTILITY ROOM 1.73m x 4.64m
- Range of fitted units; laminate work surfaces; stainless steel sink & drainer; plumbed for washing machine; space for dryer; separate WC to include toilet & wash hand basin; recessed lighting; wood effect tiled floor; door to the rear.
- LIVING ROOM 3.9m x 3.59m
- Wall mounted electric fire; Dutch door leading to the rear.
- PRINCIPLE BEDROOM 4.0m x 3.83m
- Double bedroom to the rear; solid wood floor; recessed lighting; Dutch door leading to the rear.
- PRINCIPLE BATHROOM 2.32m x 3.88m
- Spa bath; large tiled shower cubicle; toilet; vanity unit with wash hand basin; chrome towel radiator; motion activated recessed lights; wood effect tiled floor.
- FIRST FLOOR
- BEDROOM 1 4.58m x 3.85m
- Double bedroom to the rear; door leading to the fire escape.
- ENSUITE 2.28m x 2.7m
- Tiled shower cubicle; toilet; vanity unit with wash hand basin; chrome towel radiator; tiled walls; wood effect tiled floor; recessed lighting.
- BEDROOM 2 5.33m x 2.46m
- Double bedroom to the side.
- ENSUITE 2.15m x 2.18m
- Tiled shower cubicle; toilet; vanity unit with wash hand basin; chrome towel radiator; tiled walls; wood effect tiled floor; recessed lighting.
- BEDROOM 3 3.28m x 3.98m
- Double to the side.
- ENSUITE 2.39m x 1.56m
- Steps leading down to a tiled shower cubicle; toilet; vanity unit with wash hand basin; chrome towel radiator; wood effect tiled floor; recessed lighting.
- BEDROOM 4 5.26m x 3.74m
- Double bedroom with bay window to the front.
- ENSUITE 3.05m x 2.31m
- Tiled shower cubicle; toilet; vanity unit with wash hand basin; wood effect tiled floor; recessed lighting.
- SECOND FLOOR
- BEDROOM 5 3.62m x 3.98m
- Double bedroom to the rear.
- ENSUITE 1.69m x 2.58m
- Tiled shower cubicle; toilet; vanity unit with wash hand basin; wood effect tiled floor.
- BEDROOM 6 3.48m x 3.46m
- Double bedroom to the front.
- ENSUITE 1.71m x 2.58m
- Tiled shower cubicle; toilet; vanity unit with wash hand basin; towel radiator; wood effect tiled floor.
- EXTERIOR
- OUTSIDE FEATURES
- - Paved patio area to the front.
- Fully enclosed concrete yard with pedestrian access to the rear lane.
- Outside light & tap.


