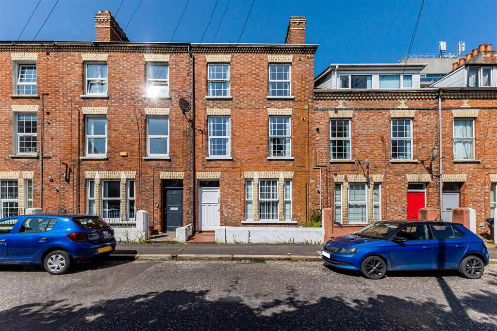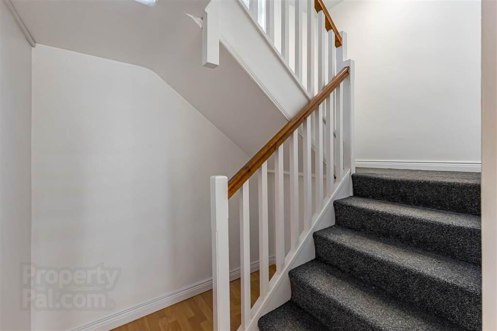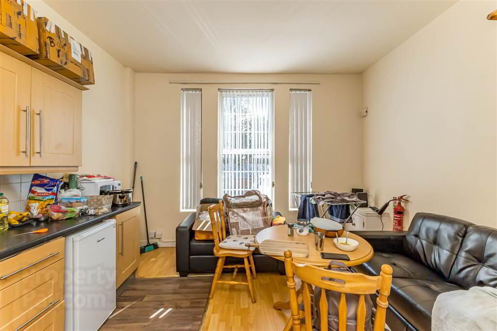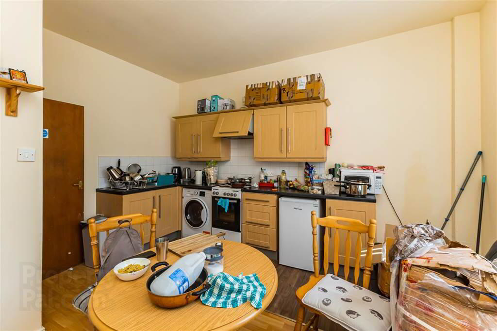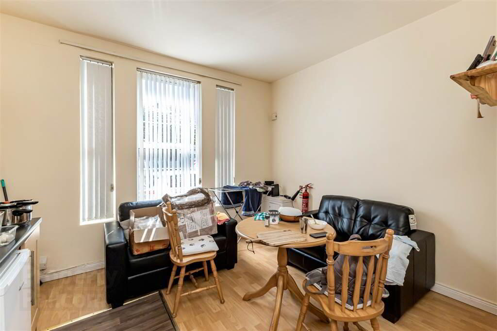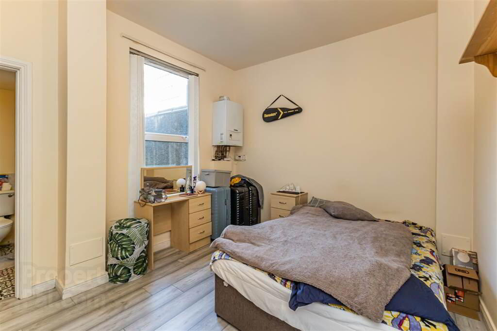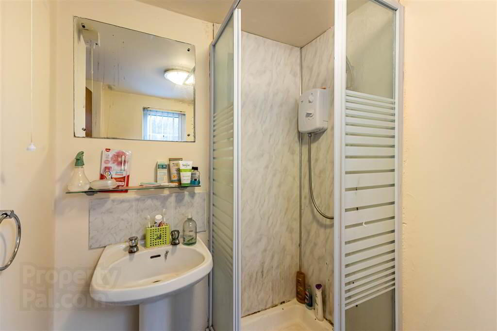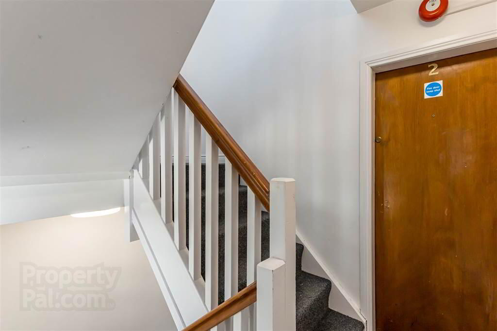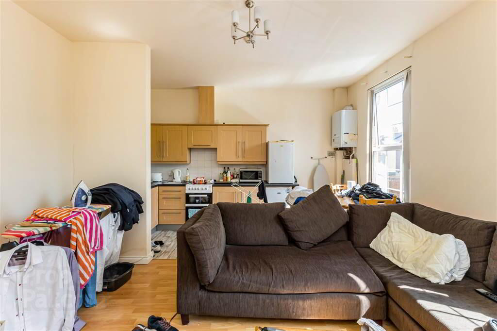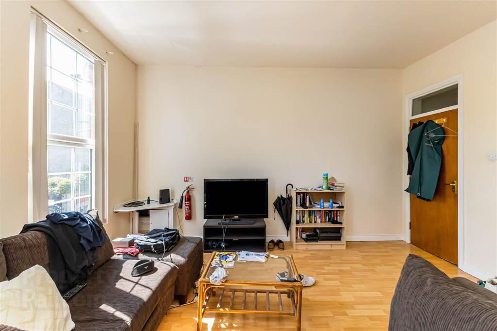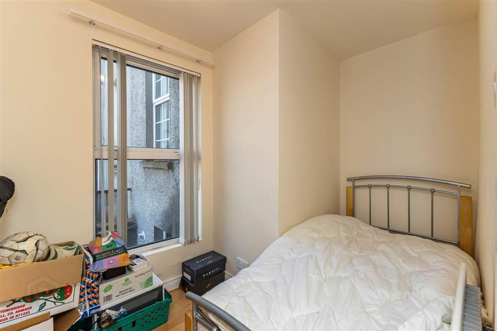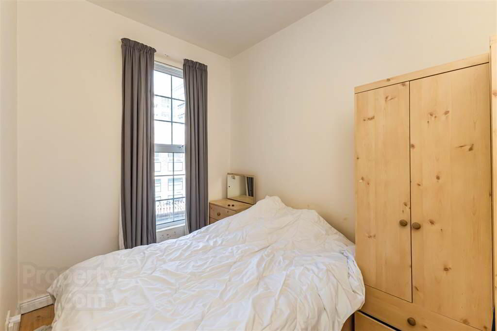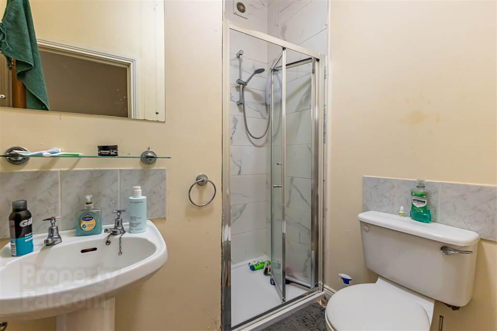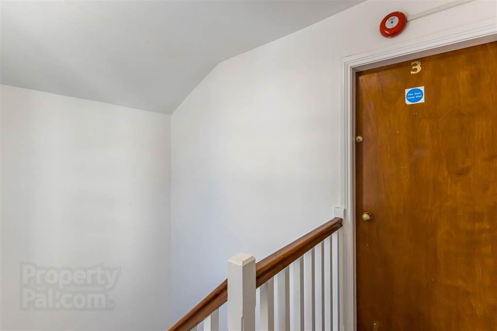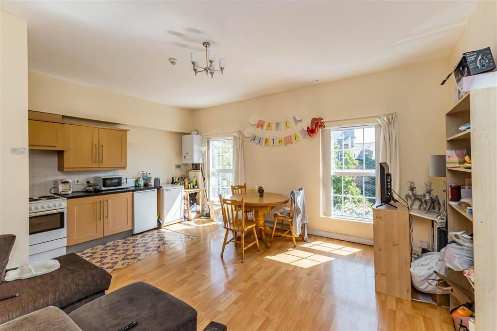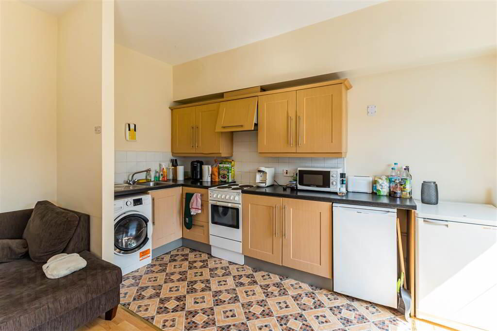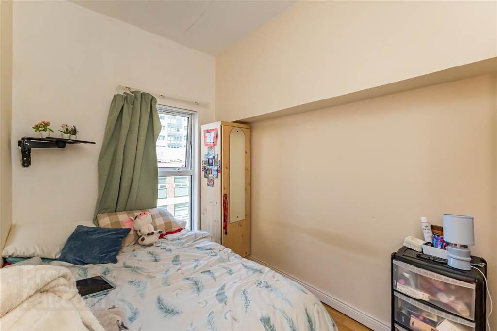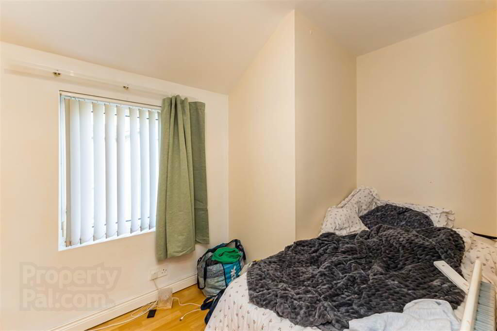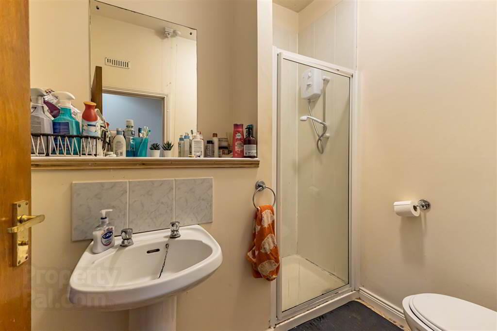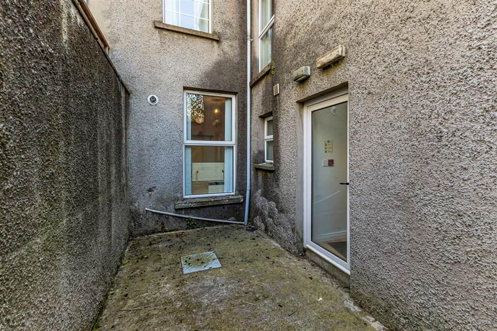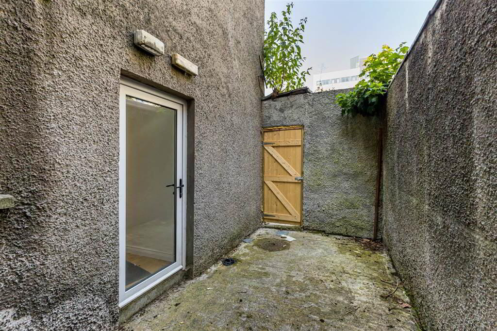21 Dunluce Avenue,
Off Lisburn Road, Belfast, BT9 7AW
5 Bed Apartments
Offers Over £349,950
5 Bedrooms
Property Overview
Status
For Sale
Style
Apartments
Bedrooms
5
Property Features
Tenure
Not Provided
Energy Rating
Heating
Gas
Property Financials
Price
Offers Over £349,950
Stamp Duty
Rates
Not Provided*¹
Typical Mortgage
Legal Calculator
In partnership with Millar McCall Wylie
Property Engagement
Views All Time
597
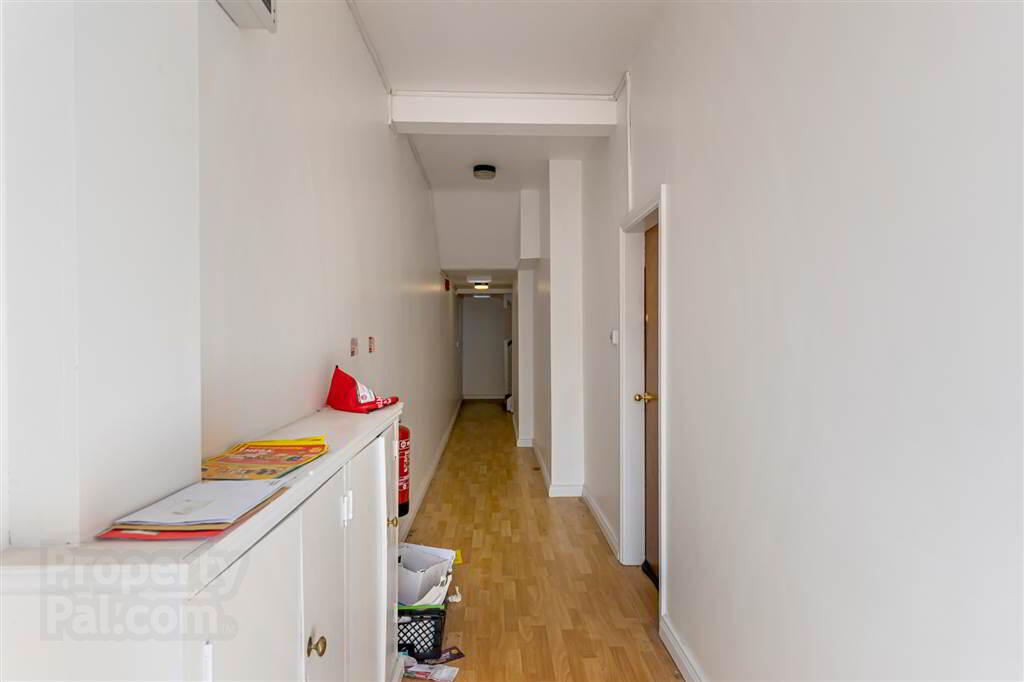
Features
- Fantastic Investment Property Fully Let at £26,100 per annum
- Three Self Contained Apartments, One 1 Bedroom and Two 2 Bedrooms
- Double Glazed Windows and Gas Fired Central Heating
- Ideal City Location for Rental
- Secure Yard To Rear
Containing a one bedroom apartment on the ground floor with open plan kitchen-lounge, double bedroom and shower room. On the first floor, a two bedroom apartment with two bedrooms, lounge, kitchen and shower room. The second floor contains another two bedroom apartment with lounge, kitchen and shower room. Externally the building offers a secure yard to rear.
Early viewing is highly recommended.
Ground Floor
- ENTRANCE HALL:
- APARTMENT ONE
- OPEN PLAN KITCHEN LIVING
- 4.27m x 3.66m (14' 0" x 12' 0")
Fully equipped kitchen with stainless steel sink and drainer, plumbed for washing machine, laminate worksurfaces and bay window. - BEDROOM (1):
- 4.22m x 3.05m (13' 10" x 10' 0")
Carpeted. - SHOWER ROOM:
- Corner shower with sliding doors, wash hand basin and low flush W/C. Linoleum flooring.
First Floor
- APARTMENT TWO
- OPEN PLAN KITCHEN LOUNGE
- 5.44m x 4.27m (17' 10" x 14' 0")
Fully equipped kitchen with stainless steel sink and drainer, plumbed for washing machine, laminate worksurfaces. - BEDROOM (1):
- 3.66m x 1.83m (12' 0" x 6' 0")
Carpeted. - BEDROOM (2):
- 3.05m x 3.05m (10' 0" x 10' 0")
Carpeted. - SHOWER ROOM:
- Corner shower with sliding doors, wash hand basin and low flush W/C. Linoleum flooring.
Second Floor
- APARTMENT THREE
- OPEN PLAN KITCHEN LOUNGE
- 5.49m x 4.27m (18' 0" x 14' 0")
Fully equipped kitchen with stainless steel sink and drainer, plumbed for washing machine, laminate worksurfaces. - BEDROOM (1):
- 4.88m x 3.66m (16' 0" x 12' 0")
Carpeted. - BEDROOM (2):
- 3.05m x 3.m (10' 0" x 9' 10")
Carpeted. - SHOWER ROOM:
- Corner shower with sliding doors, wash hand basin and low flush W/C. Linoleum flooring.
Outside
- Secure yard to rear.
Directions
Turn off the Malone Road on to Dunluce Avenue and the property is on your right.


