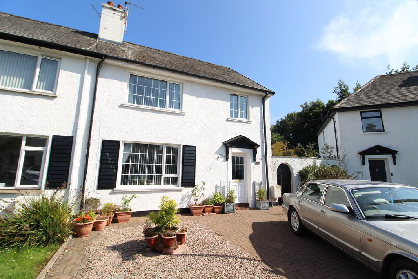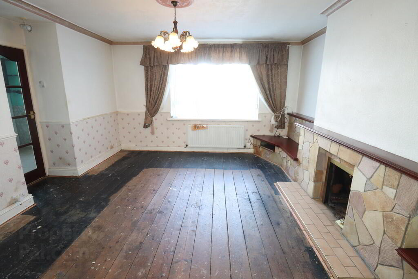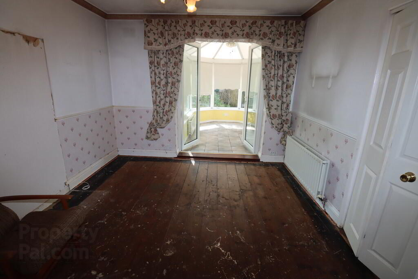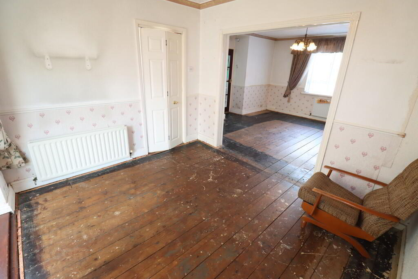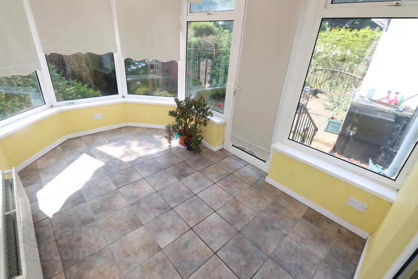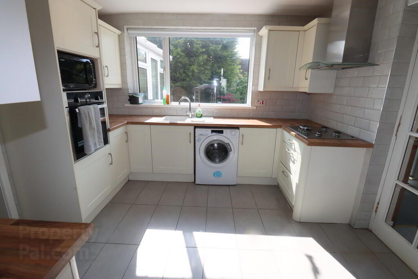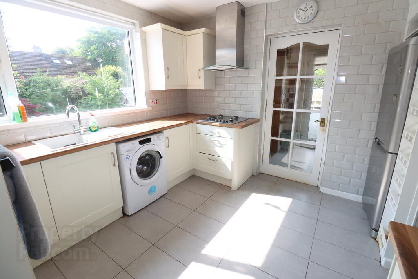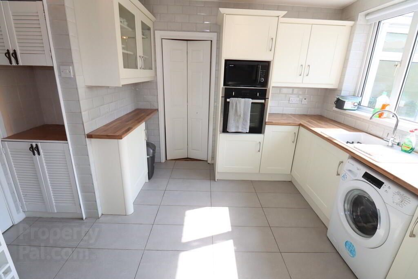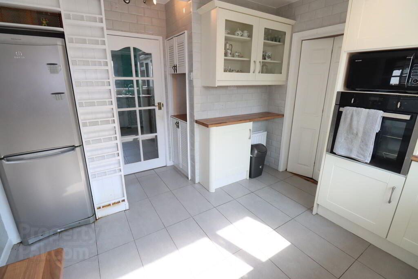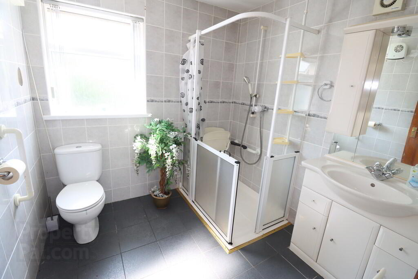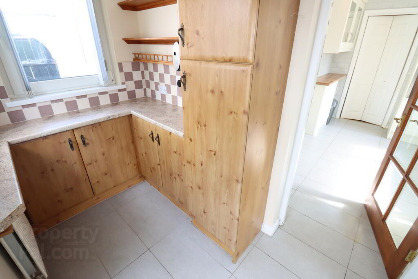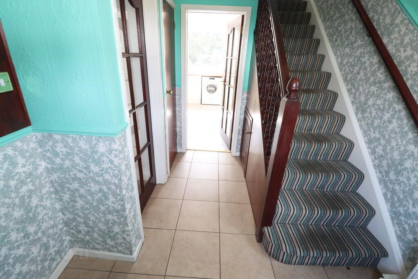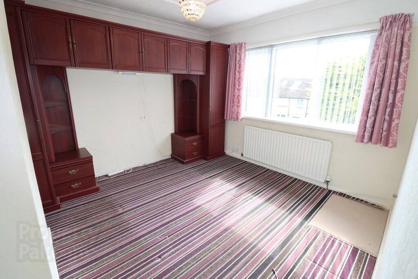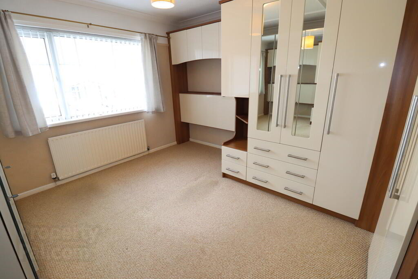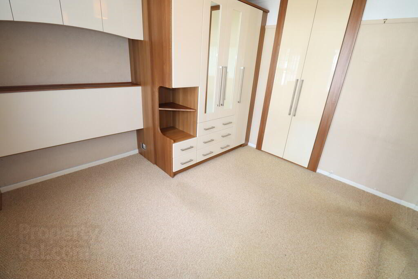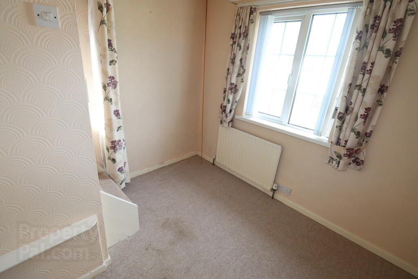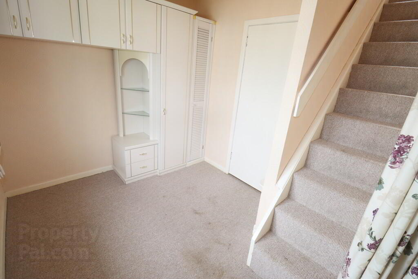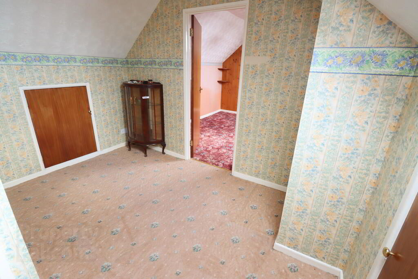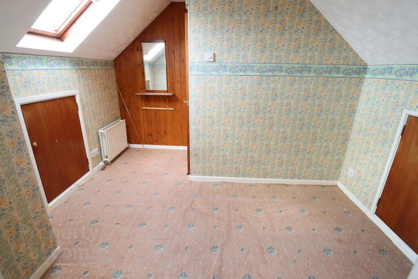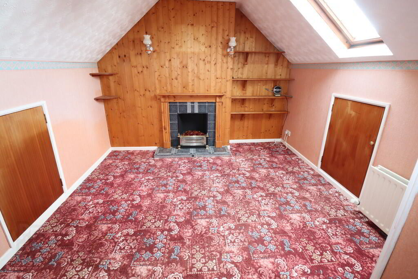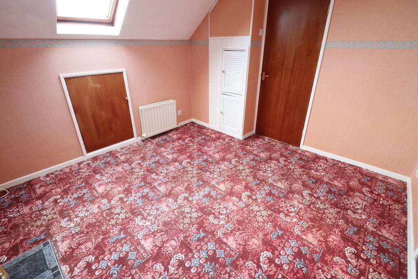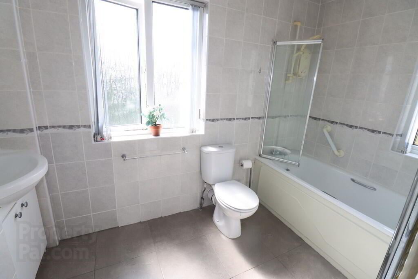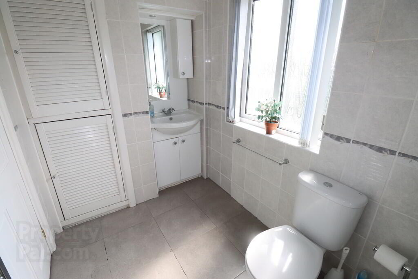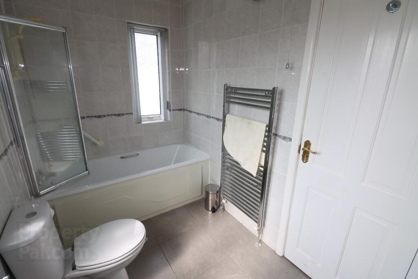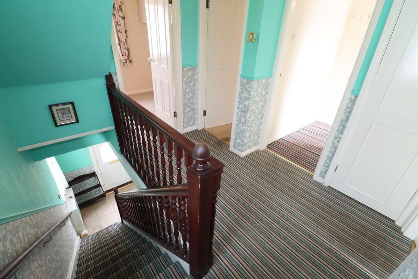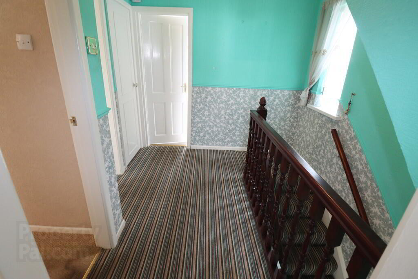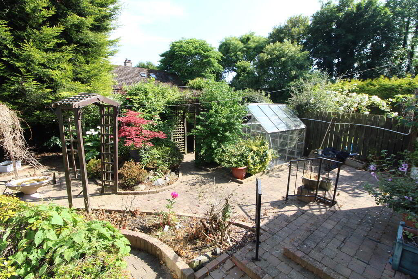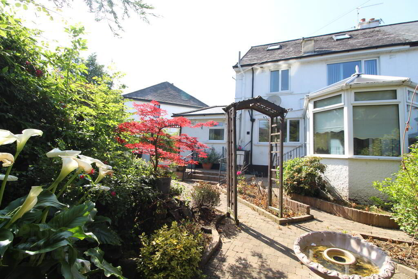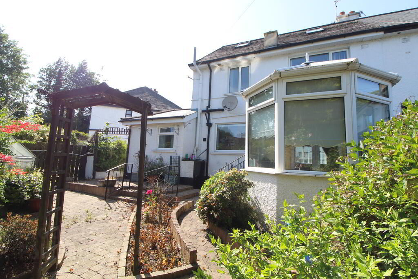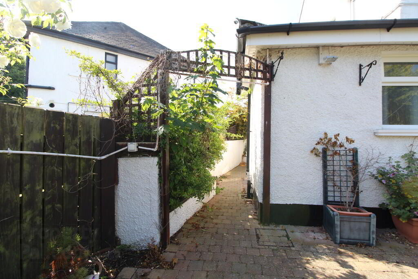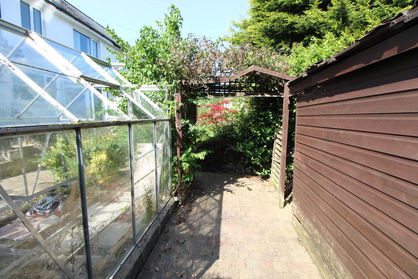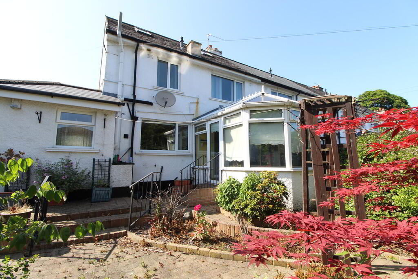262 Merville Garden Village,
Newtownabbey, BT37 9TT
3 Bed End-terrace House
Offers Over £164,950
3 Bedrooms
1 Bathroom
3 Receptions
Property Overview
Status
For Sale
Style
End-terrace House
Bedrooms
3
Bathrooms
1
Receptions
3
Property Features
Tenure
Not Provided
Energy Rating
Broadband
*³
Property Financials
Price
Offers Over £164,950
Stamp Duty
Rates
£839.21 pa*¹
Typical Mortgage
Legal Calculator
Property Engagement
Views All Time
2,948
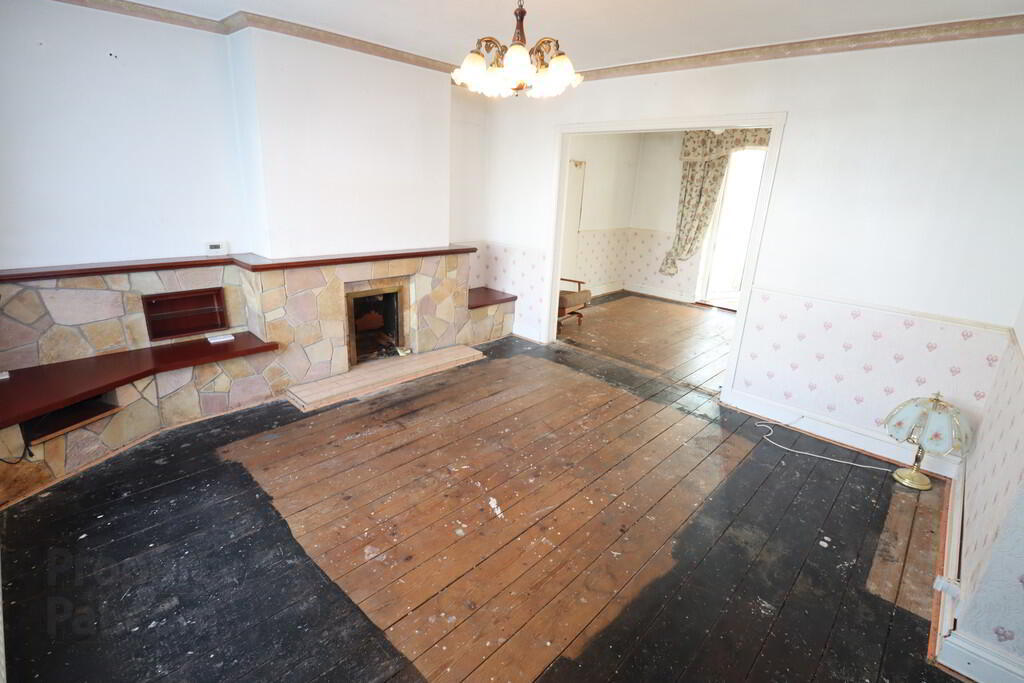
Features
- Extended end townhouse in the highly sought after Merville Garden Village
- 3 Bedrooms
- Lounge open to dining room
- Conservatory
- Kitchen
- Downstairs washroom/utility room
- Bathroom
- Gas fired central heating/Double glazing in uPVC frames
- Enclosed garden to the rear/Car parking to front
- Located close to excellent schools, shops and frequent public transport links
Attention All Buyers! We're excited to bring to market this extended end townhouse in the highly desirable Merville Garden Village development. Perfect for a range of buyers — from first-time homeowners to growing families — this property offers a fantastic opportunity to create a home tailored to your own taste and style. While some modernisation is needed, the property has been realistically priced to reflect its potential. Homes in Merville Garden Village are always in demand and rarely stay on the market for long, so early viewing is strongly advised.
GROUND FLOORENTRANCE HALL Ceramic tiled flooring, built in storage
LOUNGE 13' 5" x 12' 11" (4.09m x 3.94m) Tyrock fireplace
DINING ROOM 10' 8" x 9' 6" (3.25m x 2.9m)
CONSERVATORY 12' 4" x 7' 5" (3.76m x 2.26m) Ceramic tiled flooring
KITCHEN 10' 8" x 9' 5" (3.25m x 2.87m) Range of high and low level units, round edge work surfaces, sink unit with mixer taps, built in stainless steel oven, gas hob, stainless steel extractor fan, plumbed for washing machine, wall tiling, glass display cabinets, ceramic tiled flooring, space for fridge freezer
UTILITY ROOM 8' 10" x 4' 10" (2.69m x 1.47m) Range of high and low level units
DOWNSTAIRS WASH ROOM Shower unit, low flush WC, vanity sink unit with mixer taps, wall tiling, extractor fan, downlighters
FIRST FLOOR
LANDING
BEDROOM (1) 11' 4" x 10' 8" (3.45m x 3.25m)
BEDROOM (2) 11' 9" (into built in wardrobes) x 11' 4" (3.58m x 3.45m) Built in wardrobes
BEDROOM (3) 9' 8" x 7' 11" (2.95m x 2.41m) Built in wardrobes, access to floored roofspace with eaves storage, Velux window (no building control or planning permission)
BATHROOM PVC bath unit, electric shower and shower screen, extractor fan, ceramic tiled flooring, chrome heated towel rail, vanity sink unit, mixer tap, wall tiling, Worcester gas boiler
OUTSIDE Front: Paved driveway, in stones, plants & shrubs
Rear: In paving, plants, trees shrubs, uPVC fascia and rainwater goods, greenhouse, outside tap, outside light


