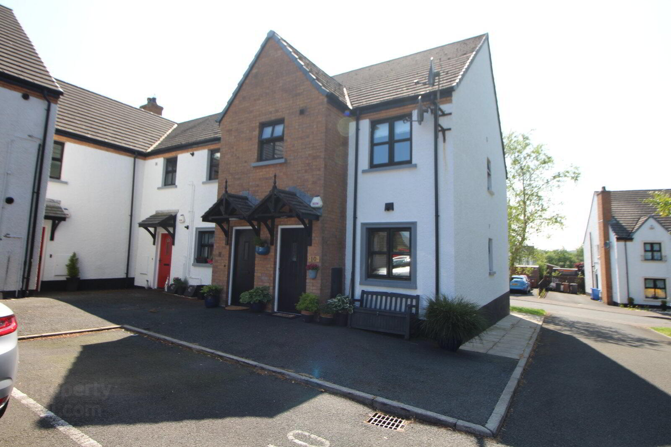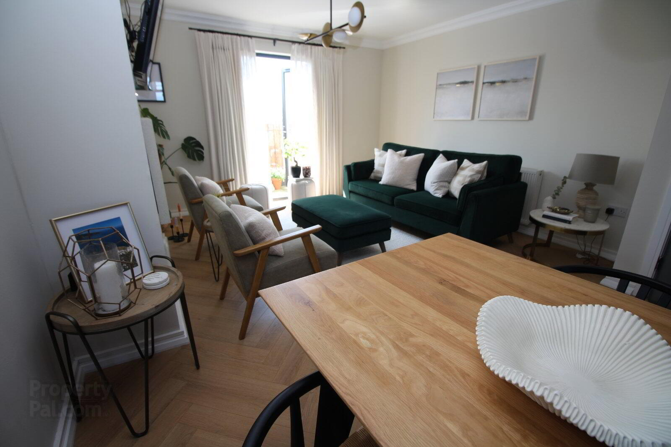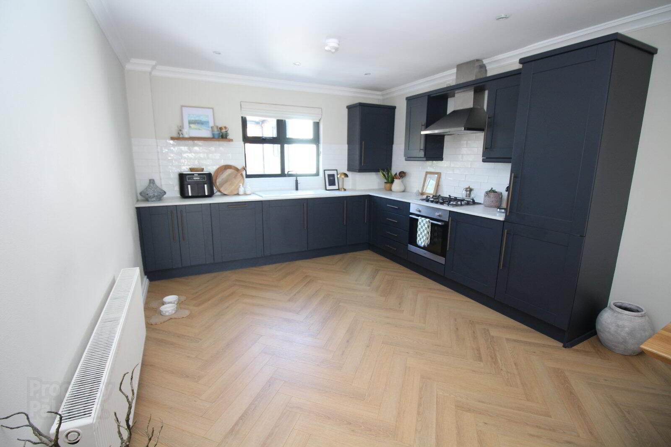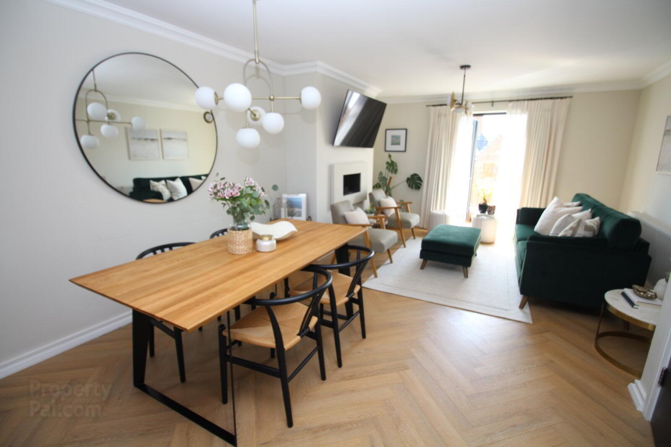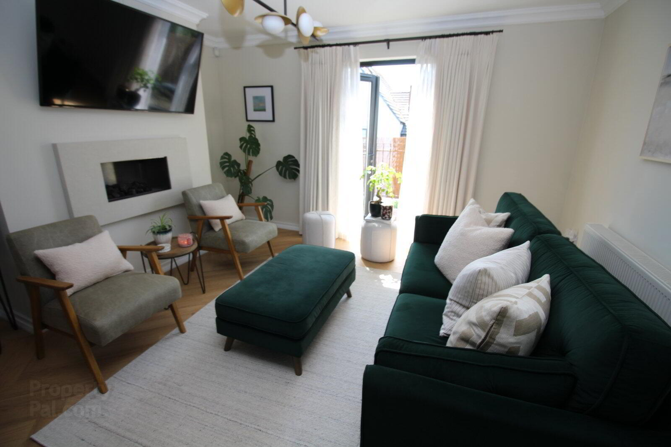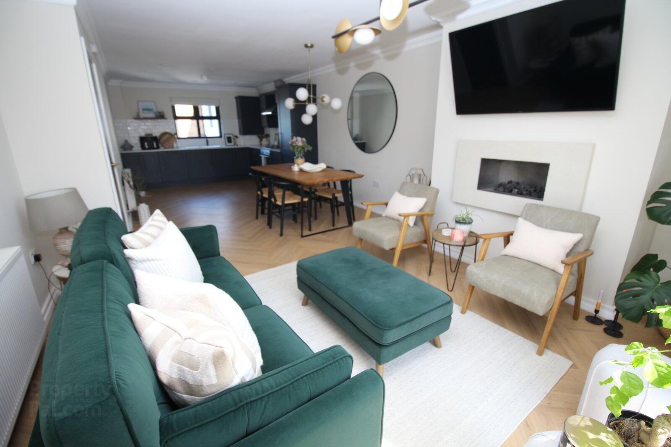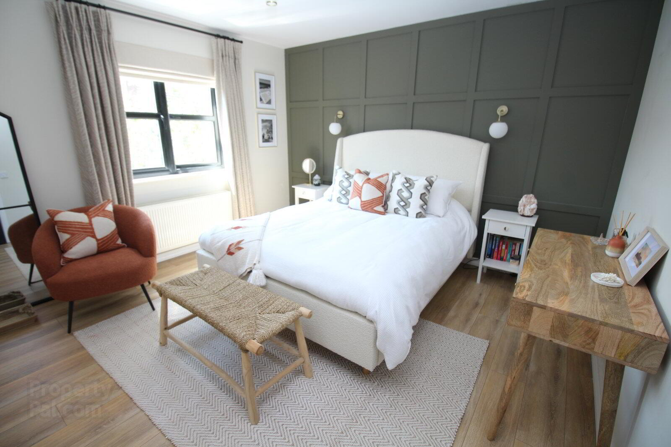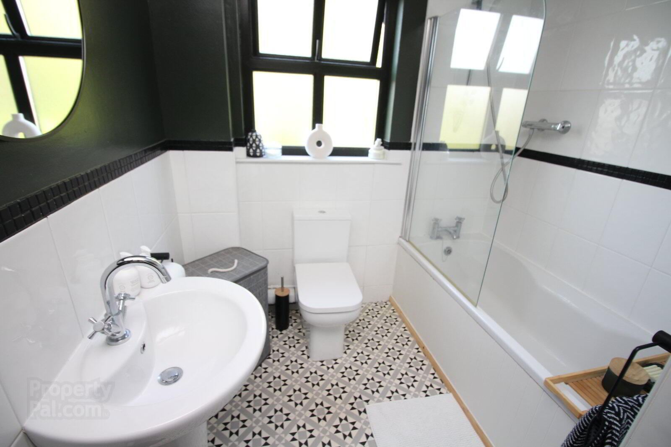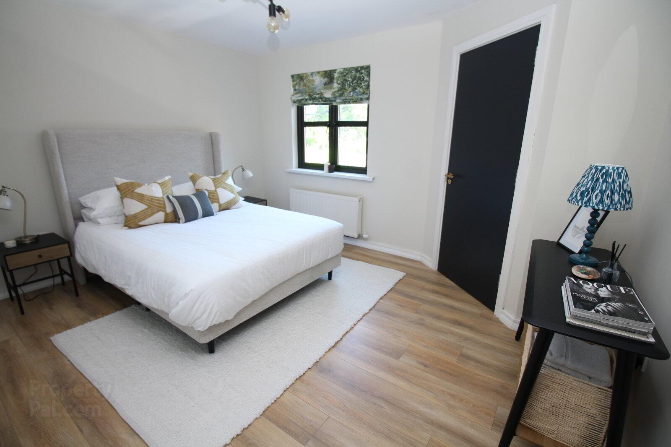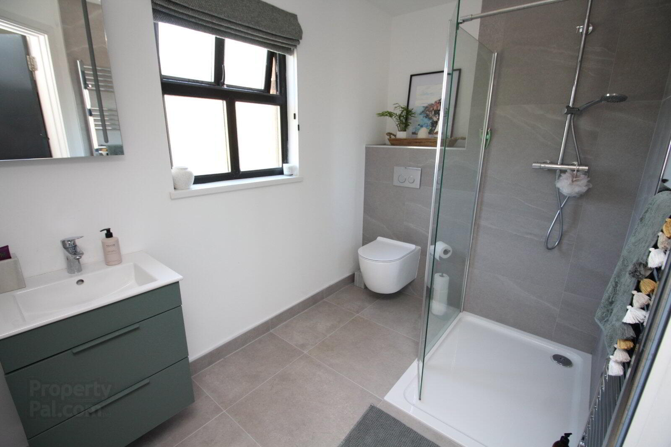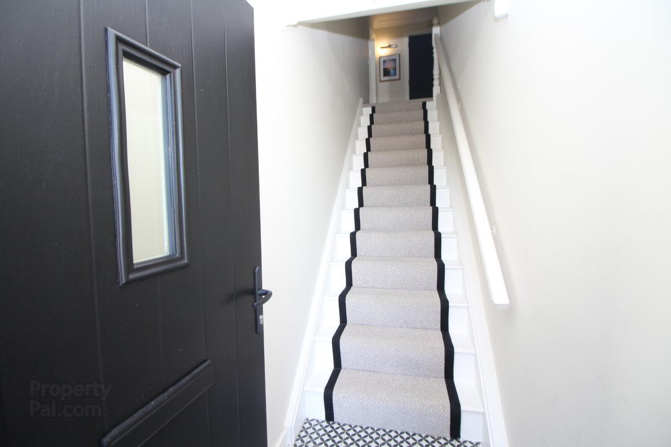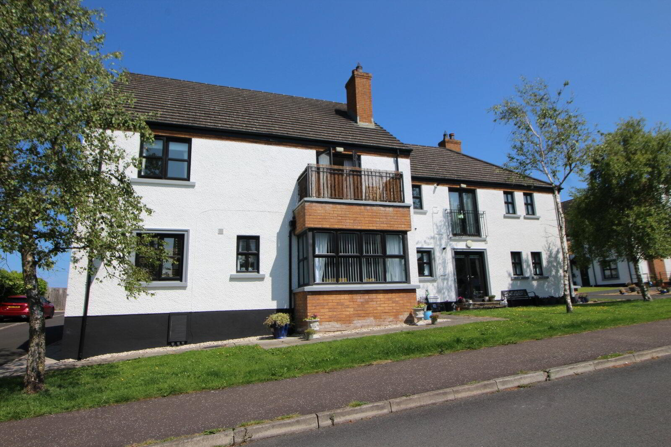11 Forthill,
Ballycarry, Carrickfergus, BT38 9GU
2 Bed Apartment / Flat
£795 per month
2 Bedrooms
2 Bathrooms
1 Reception
Property Overview
Status
To Let
Style
Apartment / Flat
Bedrooms
2
Bathrooms
2
Receptions
1
Available From
21 Jul 2025
Property Features
Energy Rating
Broadband
*³
Property Financials
Deposit
£795
Property Engagement
Views All Time
337
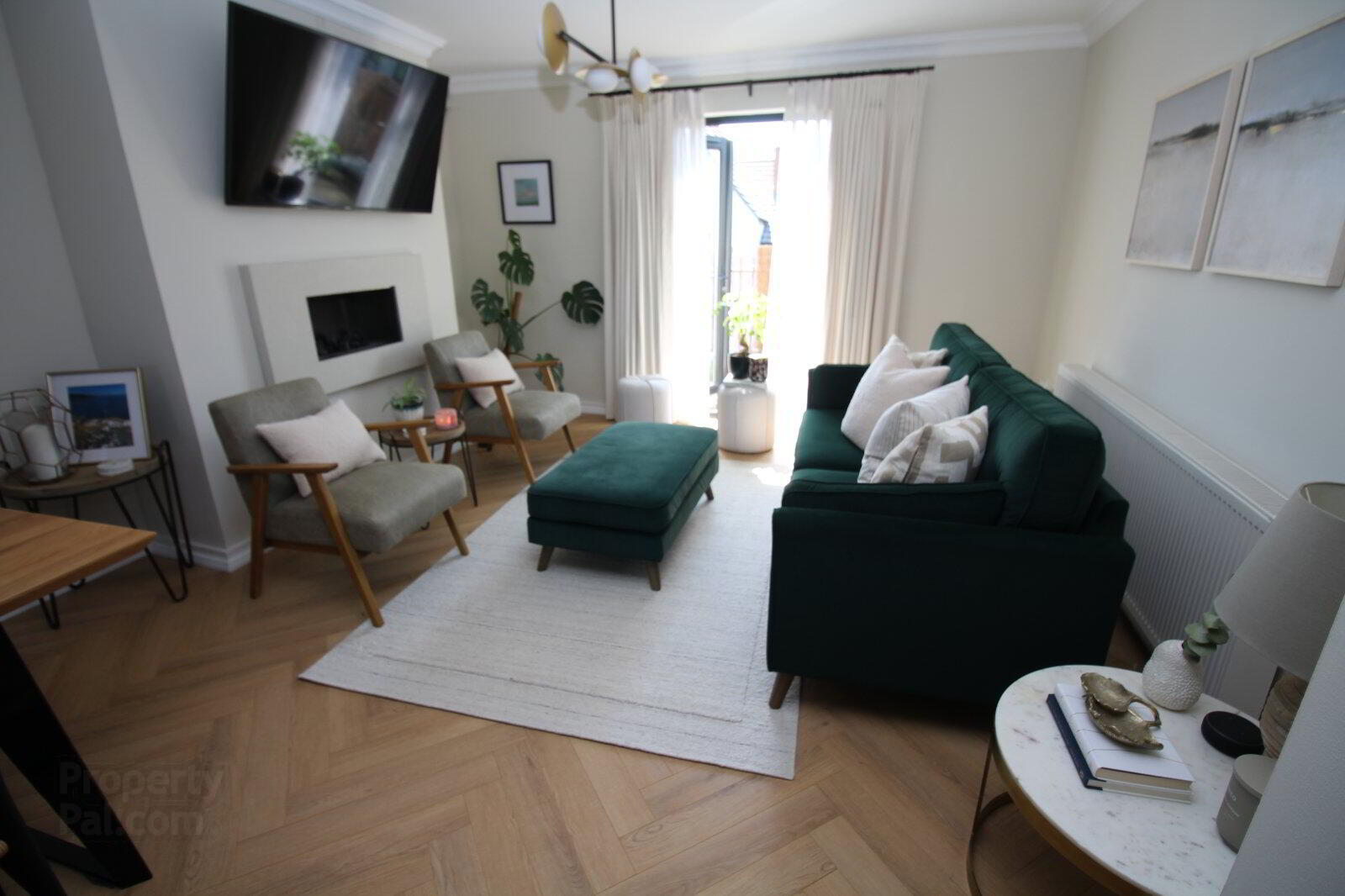
Features
- First Floor Apartment
- Open Plan Lounge / Kitchen / Dining
- Two Bedrooms
- Master Bedroom With Ensuite
- White Bathroom Suite
- Gas Heating And Double Glazed Windows
First floor apartment located close to Ballycarry Village. The apartment has its own entrance with stairs accessing the first floor. The accommodation comprises open plan lounge, kitchen, dining with double doors to balcony. Two bedrooms, master with ensuite and separate bathroom. The apartment is further enhanced by gas heating and double glazed windows.
- Entrance Hall
- Two storage cupboards. Access to roofspace with fold down ladder and light.
- Lounge/Kitchen/Dining
- 9.42 x 4.09 (30'11" x 13'5")
Range of high and low level units. Built in gas hob and electric oven. Extractor canopy. Integrated dishwasher and fridge freezer. Single drainer sink unit with hot water tap. Part tiled walls. Block effect laminate wood flooring. Wall mounted gas fire. PVC double glazed French doors to balcony. - Master Bedroom
- 4.13 x 3.40 (13'7" x 11'2")
Laminate wood flooring. - Ensuite
- Shower cubicle with rain shower head and shower attachment, vanity unit and low flush wc. Spot lights. Chrome towel rail. Tiled floor.
- Bedroom 2
- 3.76 x 4.16 (12'4" x 13'8")
Laminate wood flooring. Fitted wardrobes. Part wood panelled walls. - Bathroom
- White suite comprising panelled bath with shower attachment, pedestal wash hand basin and low flush wc. Part tiled walls. Spot lights.


