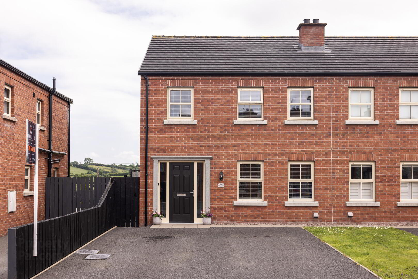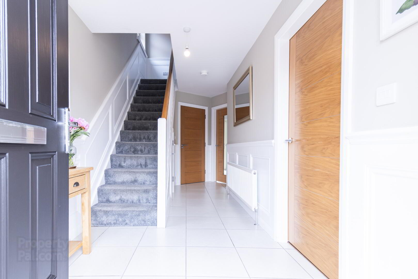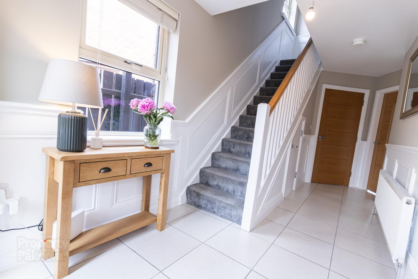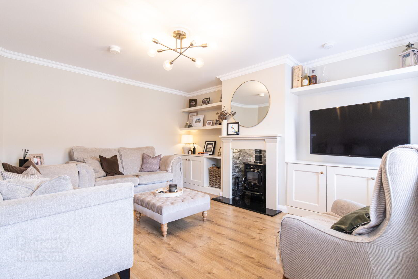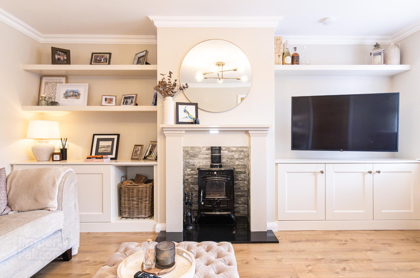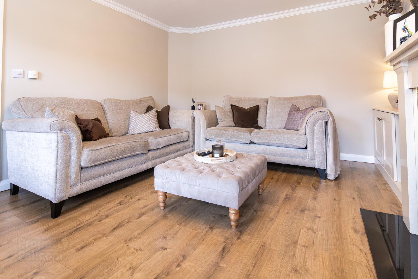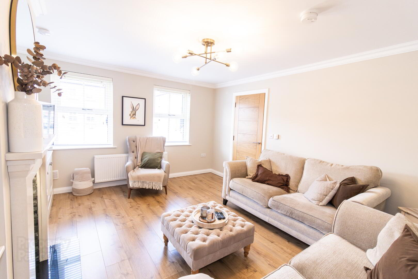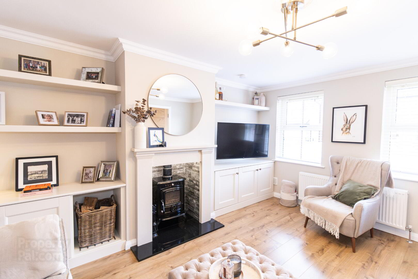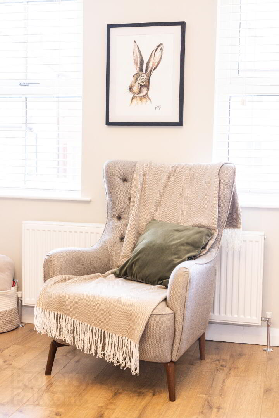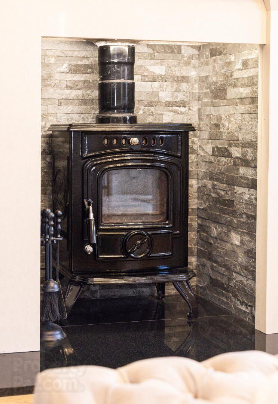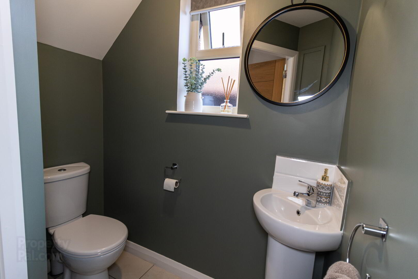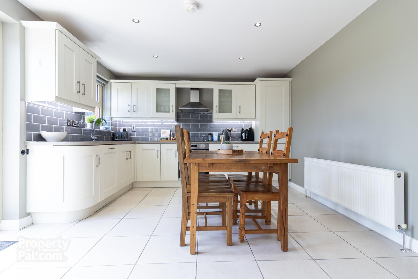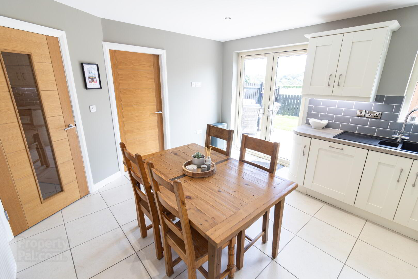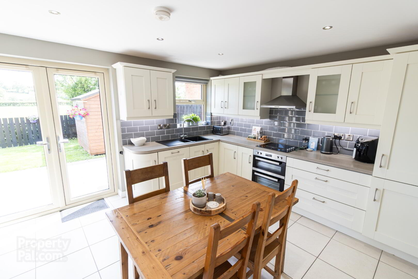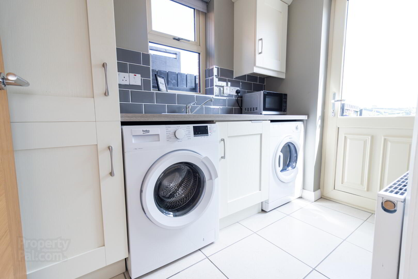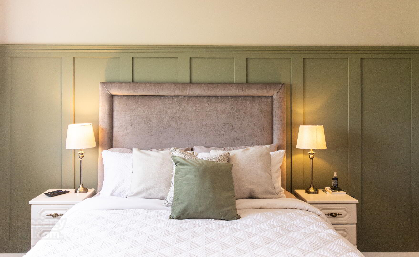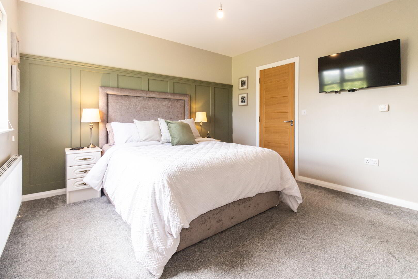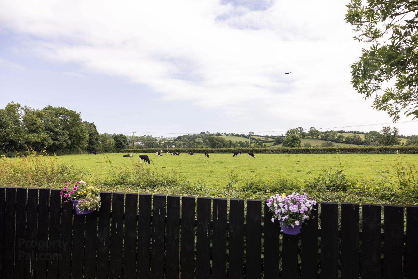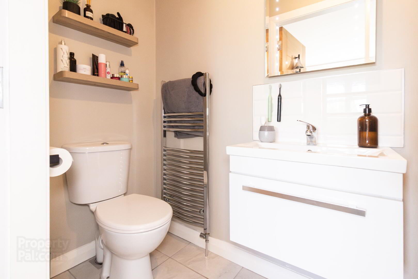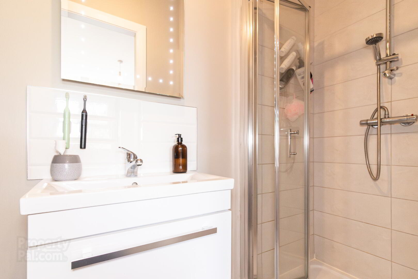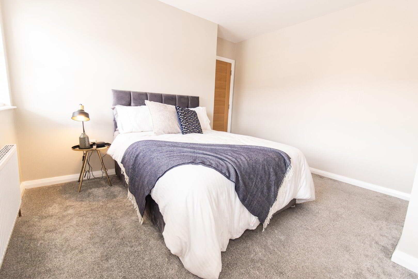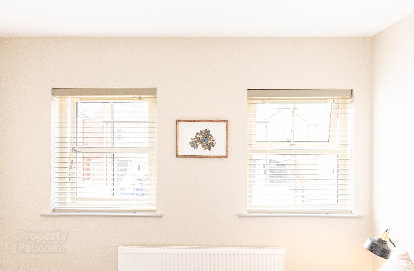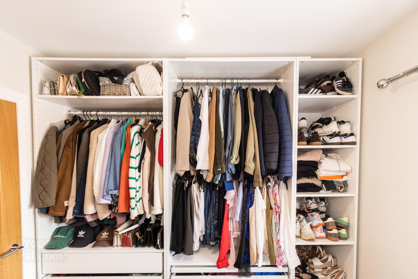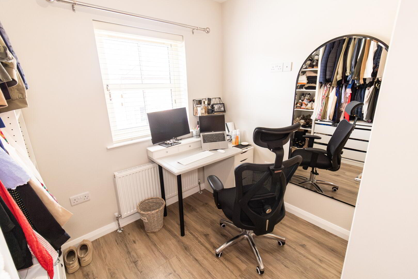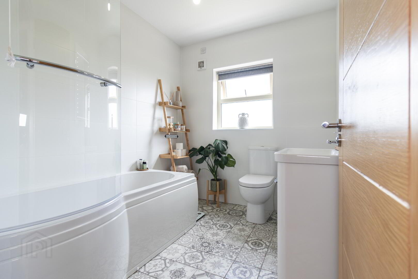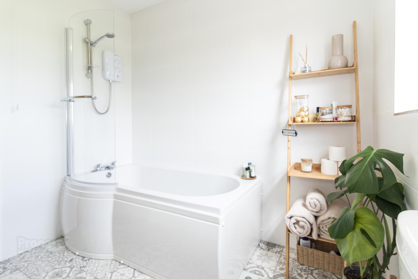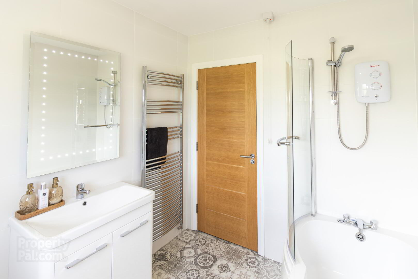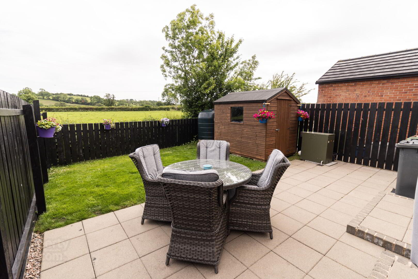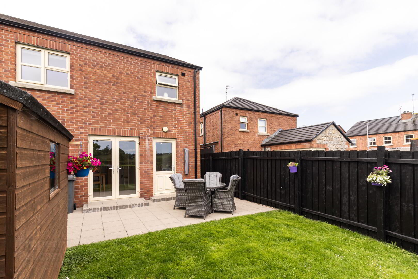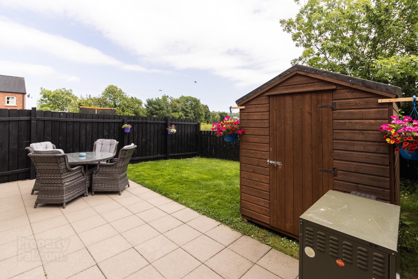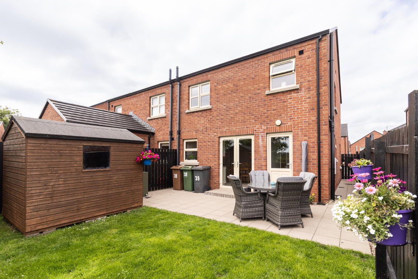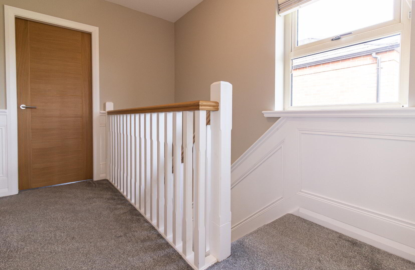39 Oakview,
Armagh, BT60 2FN
3 Bed Semi-detached House
Guide Price £195,000
3 Bedrooms
3 Bathrooms
1 Reception
Property Overview
Status
For Sale
Style
Semi-detached House
Bedrooms
3
Bathrooms
3
Receptions
1
Property Features
Tenure
Not Provided
Heating
Oil
Broadband
*³
Property Financials
Price
Guide Price £195,000
Stamp Duty
Rates
£1,055.90 pa*¹
Typical Mortgage
Legal Calculator
Property Engagement
Views All Time
1,206
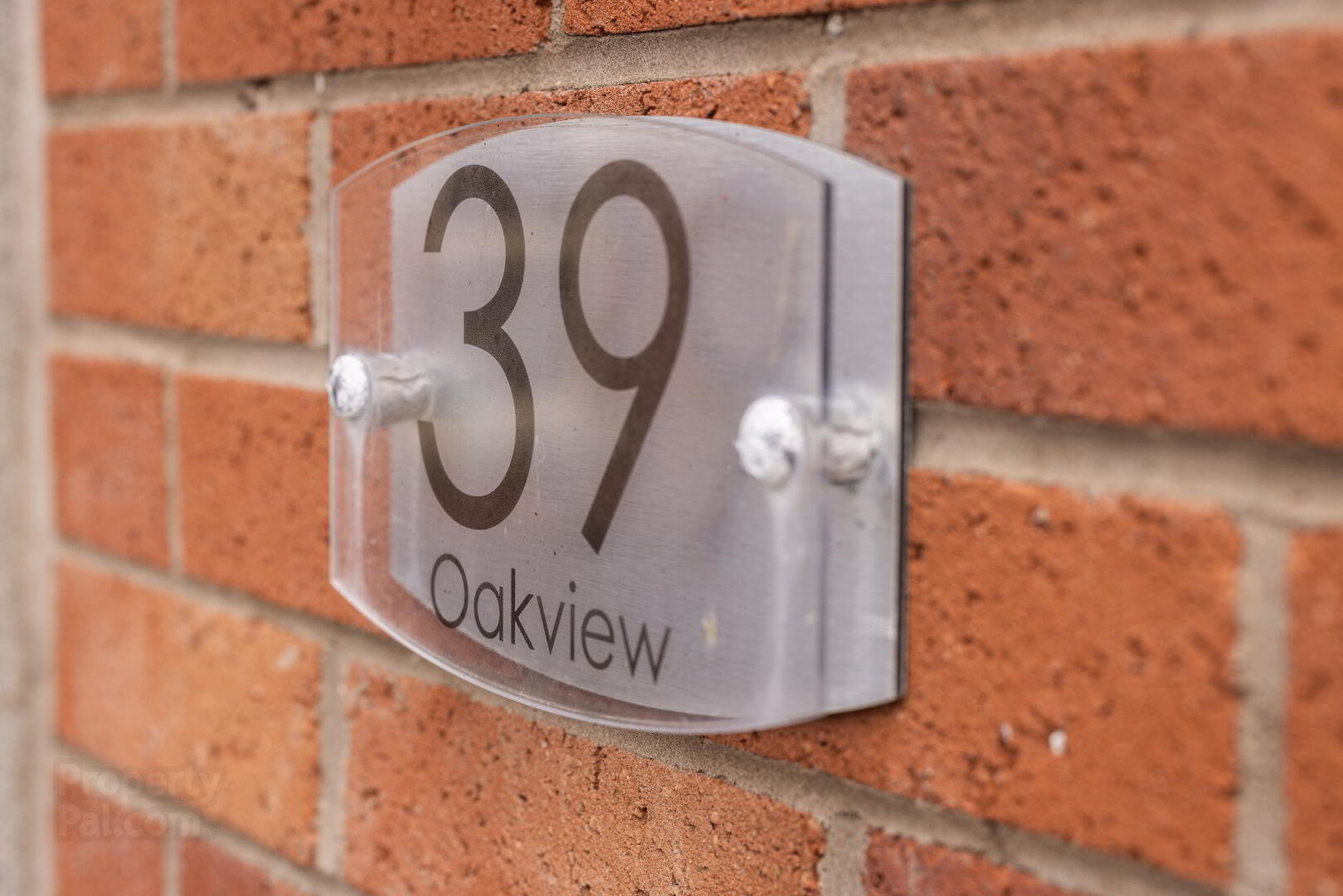
We are delighted to present 39 Oakview, a beautifully maintained and well-presented home located in one of Armagh’s most sought-after residential developments. This stylish property offers the perfect blend of comfort, space, and convenience, making it an ideal choice for first-time buyers, growing families, or anyone seeking a downsized property with easy access to Armagh city Centre.
Situated just minutes from Armagh City, this home enjoys excellent access to local schools, shops, and transport links, while benefiting from a quiet, family-friendly environment.
The home also benefits from proximity to several popular attractions, including:
- Armagh Golf Club – perfect for golf enthusiasts seeking a scenic 18-hole course right on your doorstep
- The Orchard Leisure Centre – enjoy access to a swimming pool, fitness suites, and a range of recreational activities for all ages
- The Mall – with its boutique shops, cafes, and historic landmarks
- Local primary and secondary schools within walking and short driving distance.
This is a fantastic opportunity to secure a quality home in a prime location. Early viewing is highly recommended!
Step Inside:
Upon arrival at 39 Oakview, you're greeted by a neutral-toned composite front door, setting a warm and stylish first impression.
Step inside to a bright, inviting entrance hall, finished with sleek grey tiled flooring and eye-catching white wall panelling, adding a touch of modern character. Immediately to your right, the spacious living room features a central fireplace with log burner stove, wood-effect flooring, tasteful neutral décor, and large frontal windows that allow for a generous flow of natural light. The room also benefits from built-in shelved storage, blending practicality with charm.
Just off the hallway is a ground floor W.C., a convenient and often underrated feature in modern family living. Tastefully decorated, this space adds valuable functionality for guests and day-to-day living.
To the rear, the open-plan kitchen/dining area forms the true heart of the home. Tiled flooring, patio doors, and an abundance of natural light create a welcoming and versatile space for both cooking and entertaining. The kitchen is equipped with a mix of cream high- and low-rise units, grey splash-back tiling, and fully integrated appliances including a fridge/freezer, dishwasher, built-in oven with hob, and overhead extractor fan.
A connecting utility room continues the same elegant design and offers additional storage, designated space for a washing machine and tumble dryer, and rear access through a stylish external door. Perfect for busy family life.
Upstairs Accommodation:
The staircase and landing are fully carpeted, offering a cosy and comfortable transition to the upper level, with the white panelled walls continuing to provide a cohesive and refined aesthetic throughout.
The master bedroom is a standout feature of this home, an expansive double room with soft grey carpeting, scenic views, and ample space for bedroom furniture. It also benefits from a private en-suite, complete with a corner shower unit, floating sink basin, and toilet, all finished to a high standard.
The second bedroom mirrors the same carpet and elegant neutral tones, offering another generously sized double room with excellent natural light and plenty of space for wardrobes or dressers, ideal for guests, children, or as a second main room.
The third bedroom, a well-proportioned single, provides a multitude of possibilities. Whether used as a home office, walk-in wardrobe, nursery, or cosy guest room, its versatility is a real asset to this home.
Main Bathroom:
Also located upstairs is the main family bathroom, boasting a stylish three-piece white suite that includes a bathtub with overhead shower, modern sink, and toilet. Contemporary floor tiling and a heated towel rail elevate the space, while the bathtub caters to every requirement, perfect for relaxing soaks or quick, efficient mornings.
External Features:
To the front of the property, you’ll find a large tarmac driveway, offering ample off-street parking and a low-maintenance finish.
To the rear, the garden is a private, fully enclosed space bordered by smart black wooden fencing, combining a patio area and low-maintenance lawn. It’s the perfect setting for children, pets, or outdoor entertaining, offering year-round usability with minimal upkeep.


