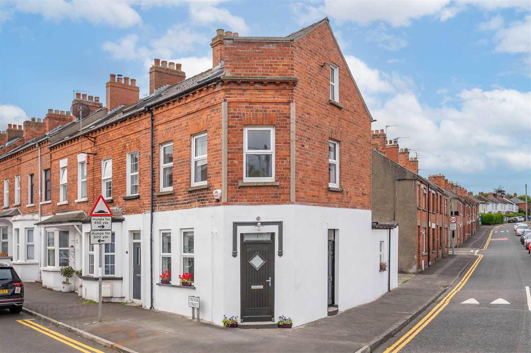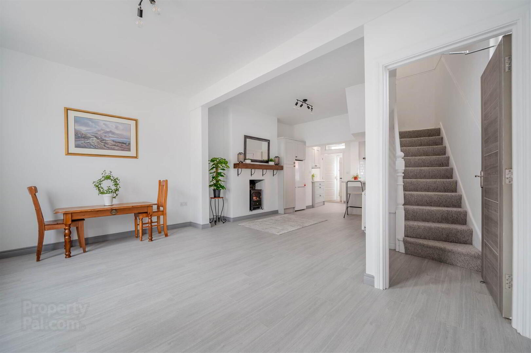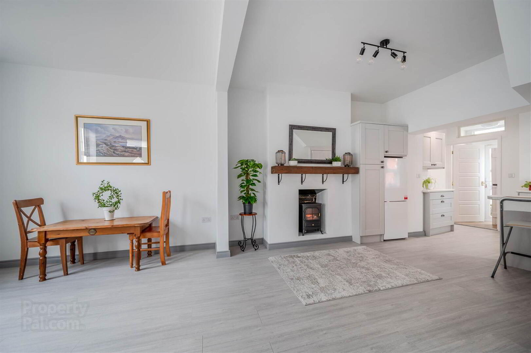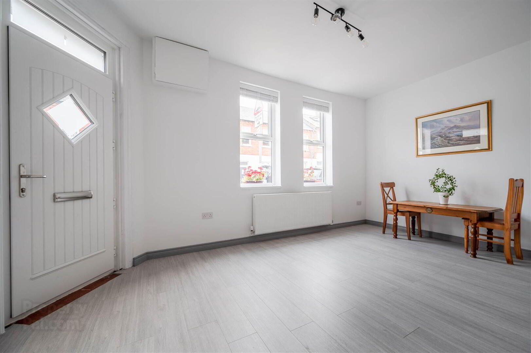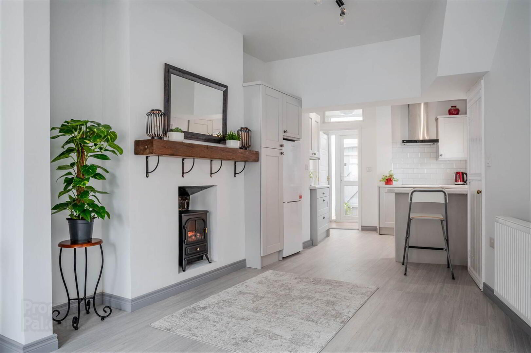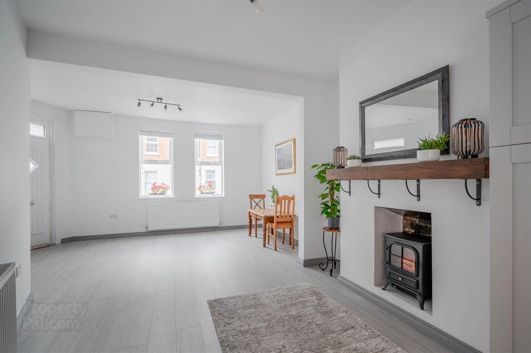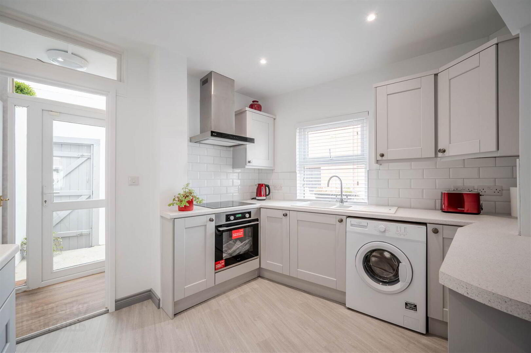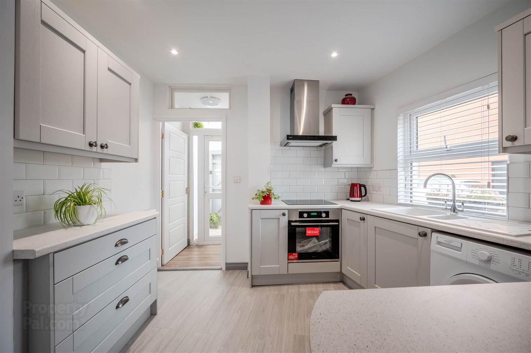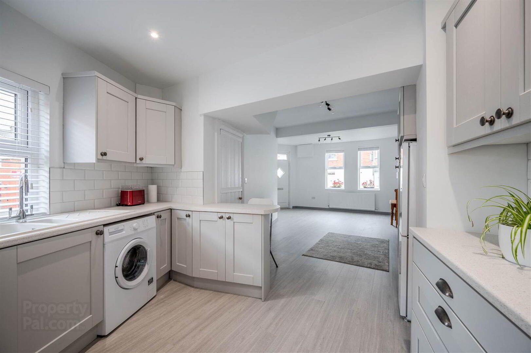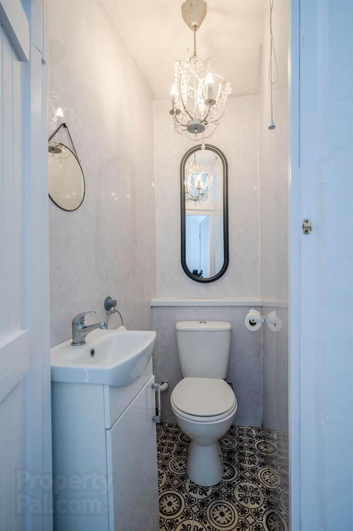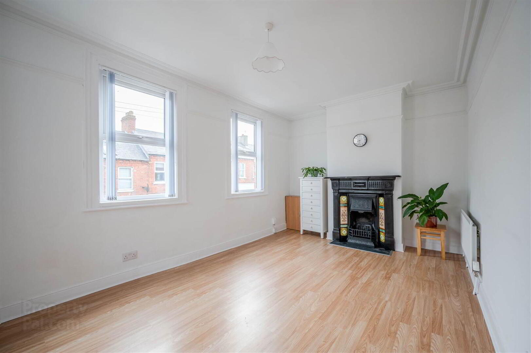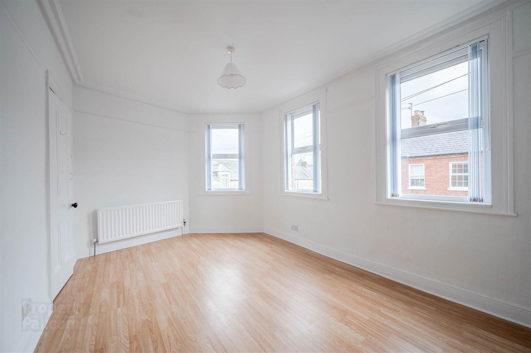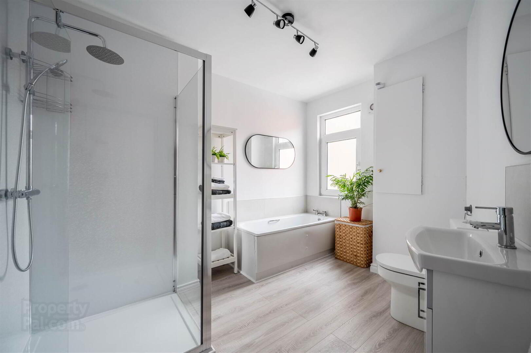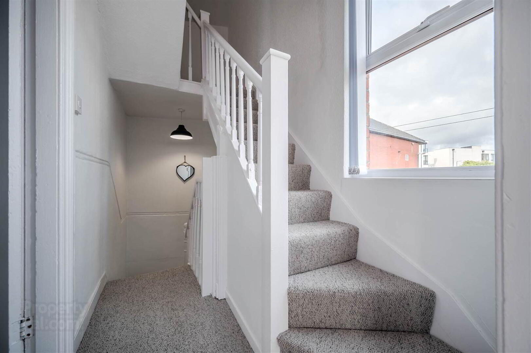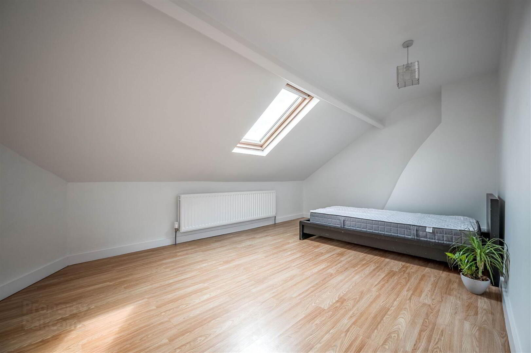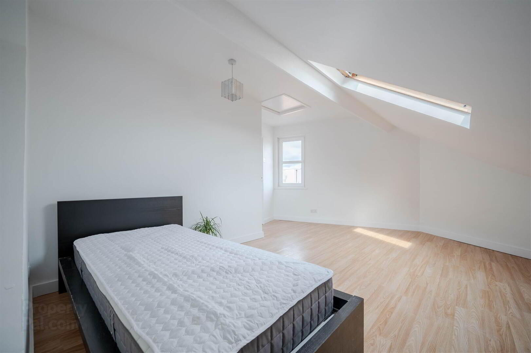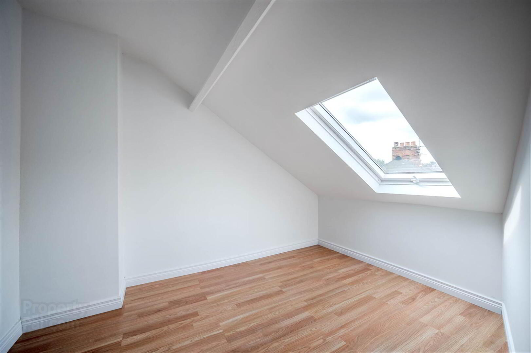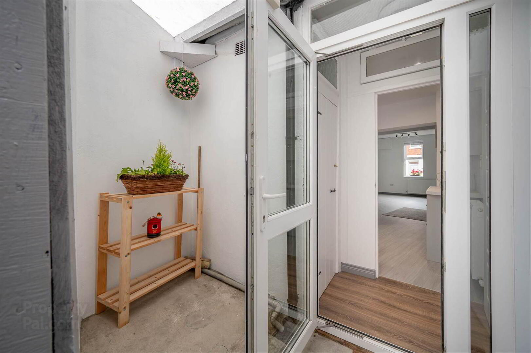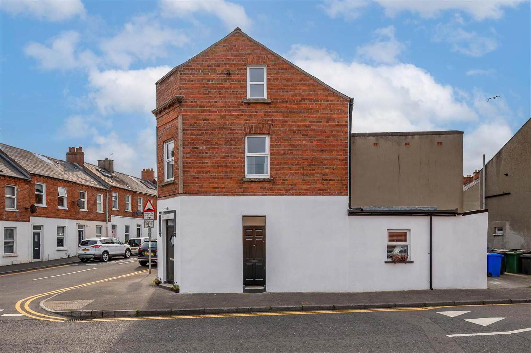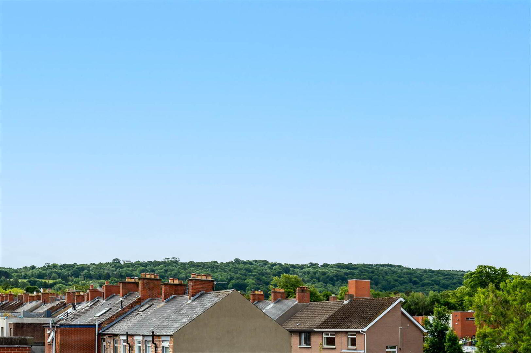1 Trevor Street,
Holywood, BT18 9NA
3 Bed End Townhouse
Offers Around £210,000
3 Bedrooms
1 Reception
Property Overview
Status
For Sale
Style
End Townhouse
Bedrooms
3
Receptions
1
Property Features
Tenure
Not Provided
Energy Rating
Heating
Gas
Property Financials
Price
Offers Around £210,000
Stamp Duty
Rates
Not Provided*¹
Typical Mortgage
Legal Calculator
In partnership with Millar McCall Wylie
Property Engagement
Views All Time
1,755
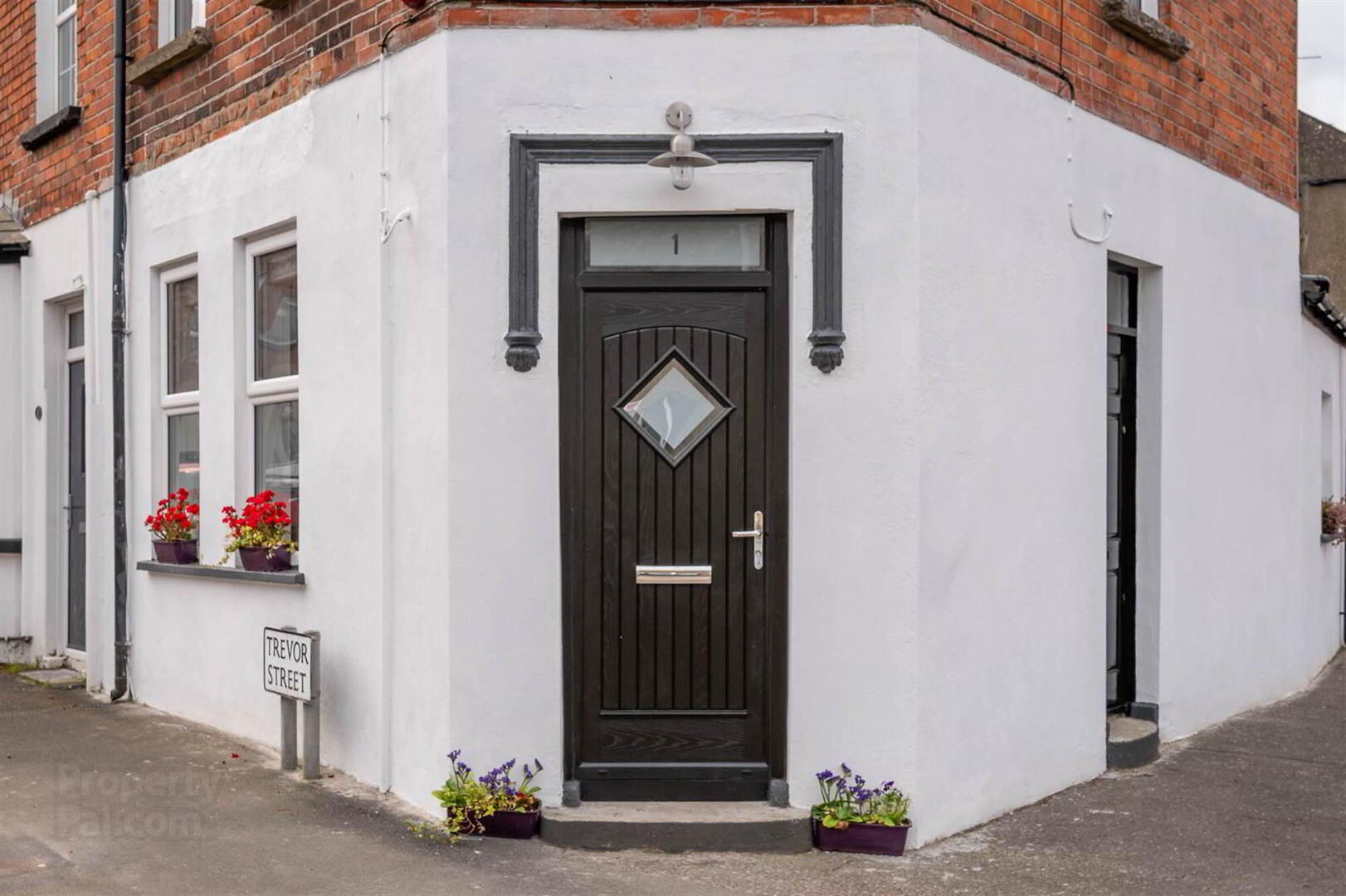
Features
- Recently refurbished Three bedroomed End-townhouse
- Spacious open plan Lounge, Dining Area, Kitchen, Laminate flooring
- Fitted Bespoke Contempory Kitchen, With intergrated oven and hob
- Ground Floor WC
- Modern White Bathroom Suite with Seperate large shower
- Three Well Proportioned Bedrooms
- Gas Fired Central heating
- uPVC Double Glazing Throughout
- Window Blinds Throughout
- Enclosed Rear Courtyard
- Within Walking Distance to Holywood Town Centre, Conveniant to Bus and Rail services. 5 minutes to Blefast City Airport
- Ultrafast Broadband available
Internally the accommodation comprises a bright open and spacious living area throughout. With its emphasis on modern and flexible living.
This property should appeal to a wide range of purchasers - Downsizers, First time buyers and Investors alike.
The open plan ground floor creates a bright, fresh, and social space. The property has been finished with a fully fitted contemporary kitchen.
The first floor enjoys a stylish modern white bathroom room suite complete with panelled bath, separate shower cubicle, low flush WC, wash hand basin & cabinet. The principal bedroom boasts dual aspect windows which provide ample natural light, and the room is finished with a period cast iron and tiled fireplace.
The second floor consists of two well-proportioned bedrooms. The property provides modern, spacious, and convenient living. With its proximity to Holywood’s bustling town centre, and its range of coffee shops, restaurants, and boutiques together with a wide range of schools within walking distance. North Downs Coastal Path and excellent public transport links such as Holywood Railway Halt
This is an opportunity to purchase an immaculately finished contemporary home. To avoid disappointment early viewing would be recommended.
Entrance
- Composite front door with double glazed inset.
Ground Floor
- LOUNGE/DINING/ KITCHEN
- 8.86m x 4.98m (29' 1" x 16' 4")
Large living/dining area featuring Old Oak Mantlepiece with Fireplace and stove leading to fully fitted to kitchen. Laminate flooring throughout. Good under stair storage are. Through to kitchen. With excellent range of high and low level units, quartz effect work surface with ceramic sink Chrome mixer taps, integrated four ring ceramic hob, oven below, extractor hood, fridge freezer peninsula unit creating breakfast bar\casual dining, recessed spotlighting. - GROUND FLOOR WC
- With uPVC panelled walls, white suite with low flush WC and vanity unit.
First Floor
- BATHROOM:
- 3.25m x 2.34m (10' 8" x 7' 8")
Modern white suite comprising low flush WC, Panelled bath. Large separate shower cubicle, with chrome thermostatically controlled shower unit, Overhead drencher and shower attachment. Large heated towel rail. Laminate wooden flooring. - BEDROOM ONE
- 5.18m x 2.95m (17' 0" x 9' 8")
Cornice ceiling, picture rail, dual aspect windows , Period cast iron fireplace with tiled inset. Oak laminate flooring.
Second Floor
- BEDROOM TWO
- 5.26m x 3.15m (17' 3" x 10' 4")
Oak laminate wooden flooring, Velux window to front. - BEDROOM THREE:
- 3.15m x 2.49m (10' 4" x 8' 2")
Oak laminate wooden floor, Large Velux window with delightful view.
Outside
- Enclosed rear yard with back door access.
Directions
Travelling up Downshire Road take the first right hand turn onto Church View then take the first left onto Trevor Street and number 1 is located on the right hand side


