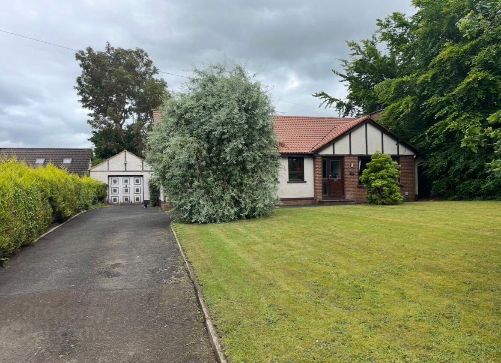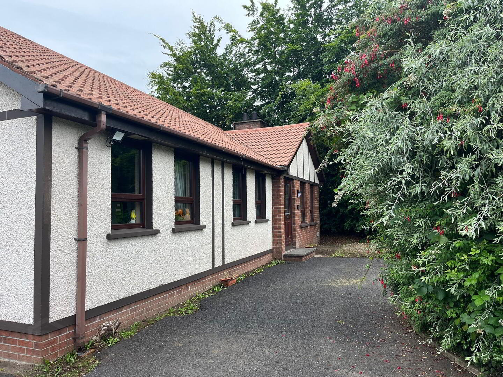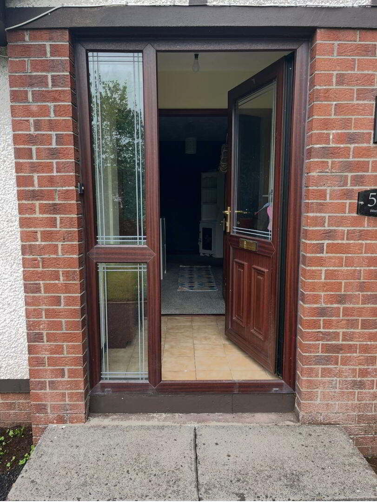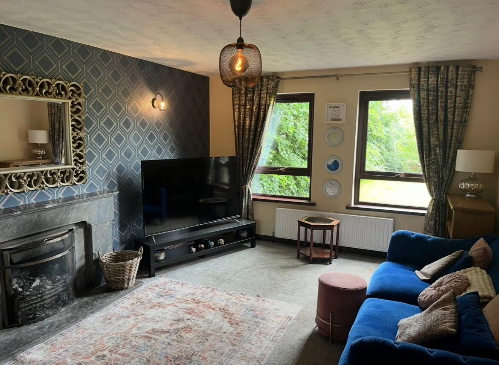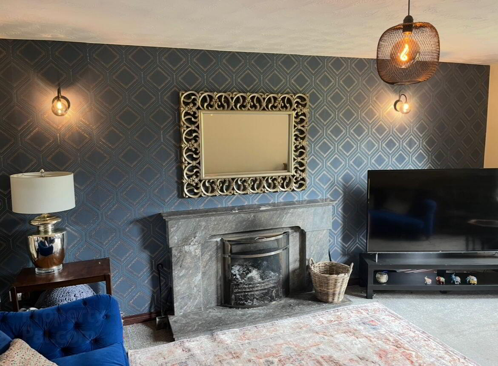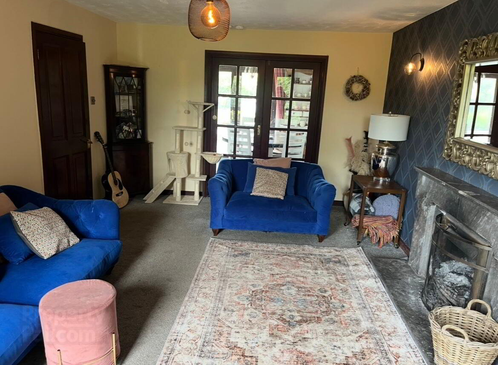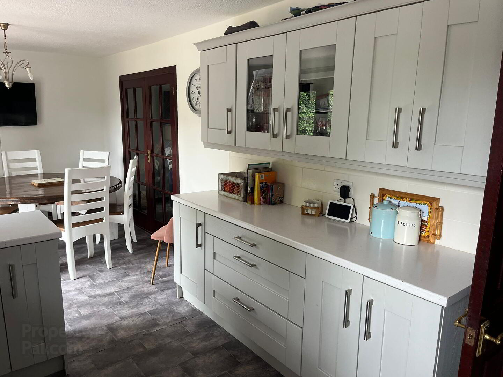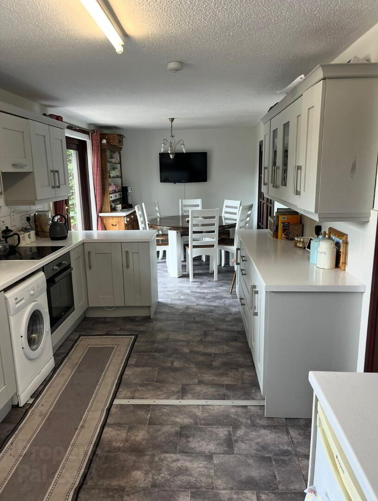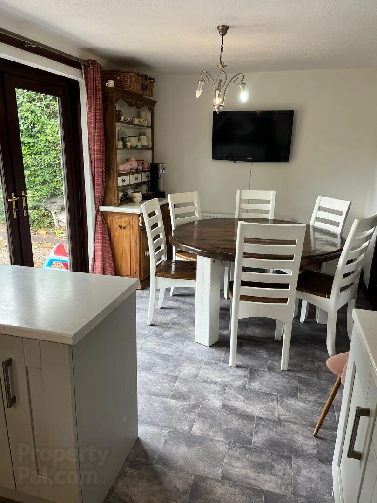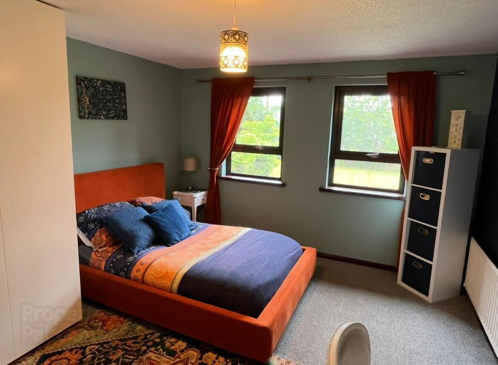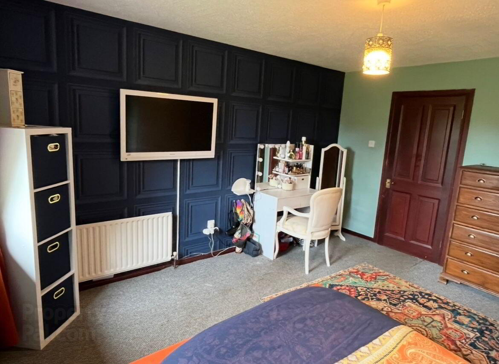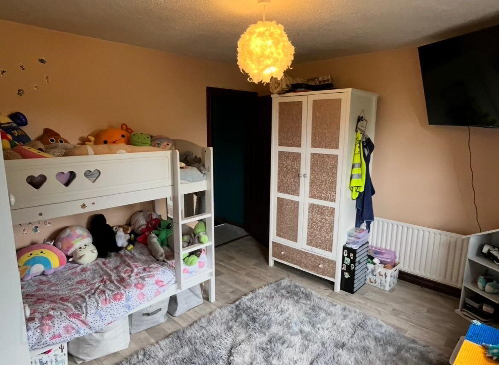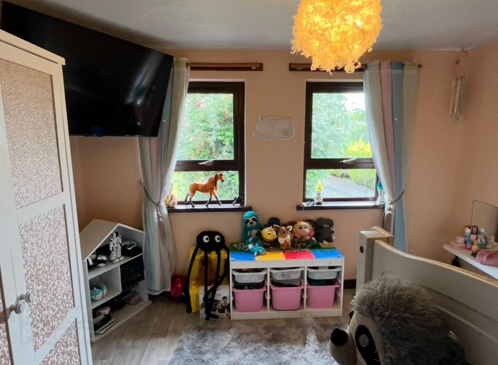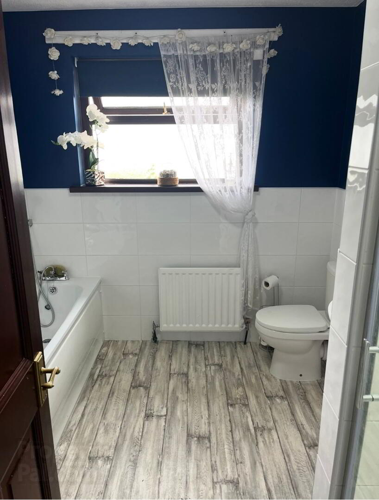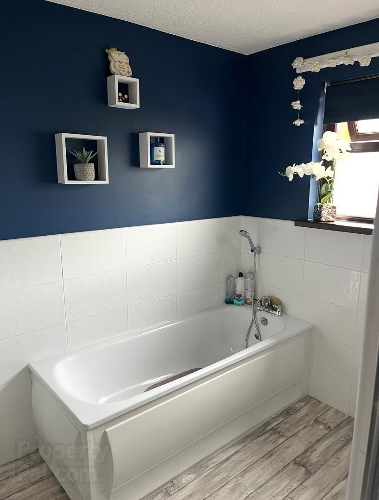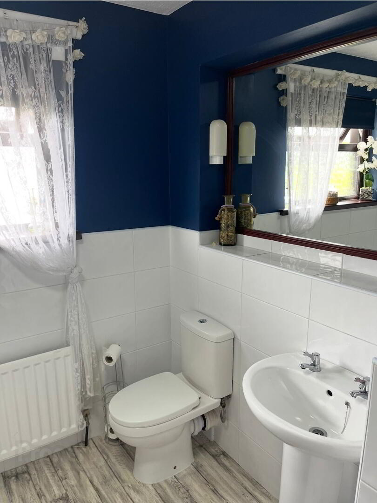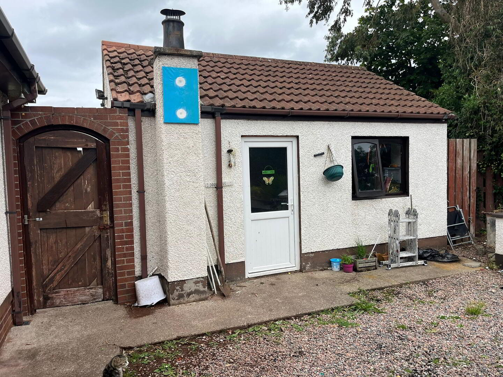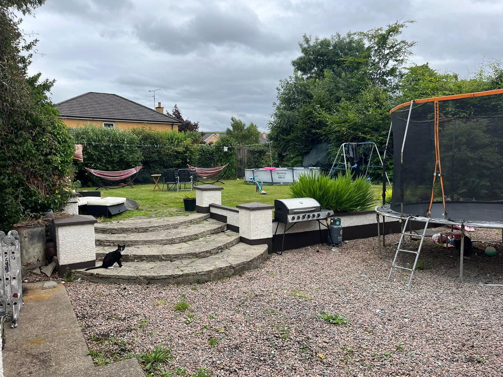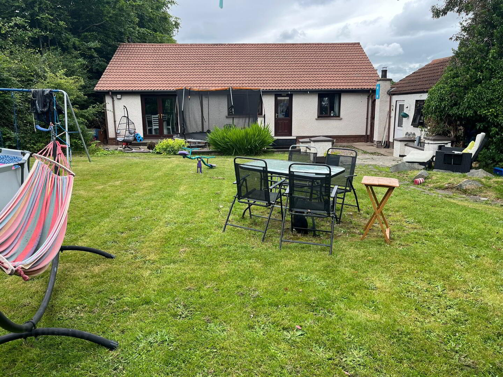50b Woodvale Road,
Eglinton, Londonderry, BT47 3AH
3 Bed Detached Bungalow
Offers Around £285,000
3 Bedrooms
1 Bathroom
1 Reception
Property Overview
Status
For Sale
Style
Detached Bungalow
Bedrooms
3
Bathrooms
1
Receptions
1
Property Features
Size
91 sq m (979.5 sq ft)
Tenure
Not Provided
Energy Rating
Heating
Oil
Broadband
*³
Property Financials
Price
Offers Around £285,000
Stamp Duty
Rates
£1,399.56 pa*¹
Typical Mortgage
Legal Calculator
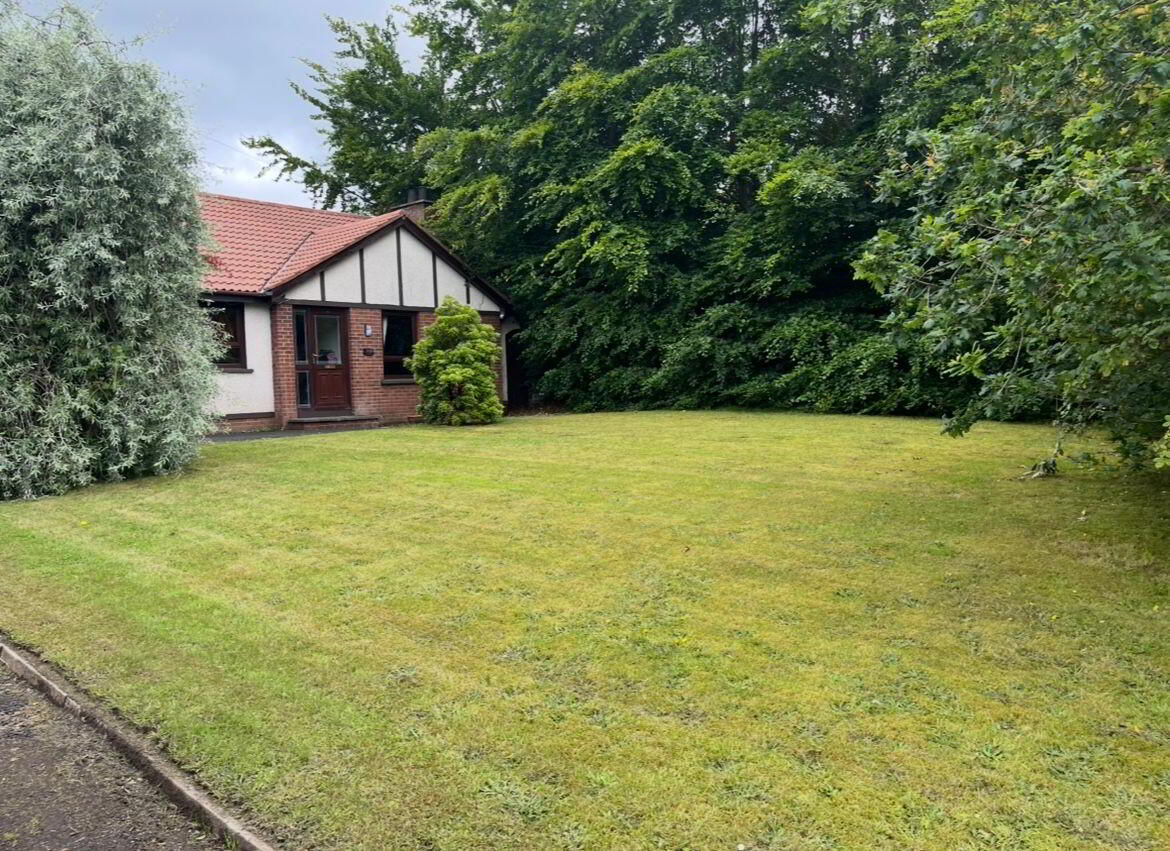
Nestled in the Village of Eglinton this charming 3 bedroom detached Bungalow offers a peaceful and private retreat. The property features a detached garage and a large enclosed rear garden, perfect for relaxation and outdoor activities. Inside, you'll find well proportioned rooms, ideal for family living. There's also ample space for extension to front or rear.
50B WOODVALE ROAD, EGLINTON, BT47 3AH
PVC brown doors and windows (external)
Internal doors - Mahognay doors/frames/skirting
PORCH 21'2" x 3'12" Tiled floor, electric box
HALL 18'9" x 4'8" L shaped, grey carpet, radiator to right of hall (cover) also single radiator, access to attic
BED 1 12' x 13'9" To left of hall, large double bedroom, built in sliderobes, grey carpet, single radiator, TV point, power points
BED 2 12'x11' Double bedroom, grey laminate floor, single radiator, Tv point, power points
BED 3 10'x5'6" Small single, sliderobes, carpet, built in single wardrobe
FAMILY BATHROOM 8'4"x 8' between bed 2 & bed 3 at the end of hall, shower cubicle fully tiled, electric shower, white suite, walls half tiled, bath, toilet/sink, grey laminate floor, single radiator.
LOUNGE 18'2"x12'1" First door to right of hall, large granite hearth & surround, open fire place, grey carpet, double radiator, tv point, power points, french doors to kitchen/diner.
KITCHEN/DINER 29'5"x9'2" Grey wooden cupboards/formica worktop, white tiles between, grey laminate floor, hob/oven/extractor fan, tv point, power points, patio doors & single back door to large back garden
GARDEN - Private/enclosed by mature trees & hedging, stoned patio area with steps to large grass area, oil tank to rear, 2 side gates to enclosed back garden. Detached garage.

